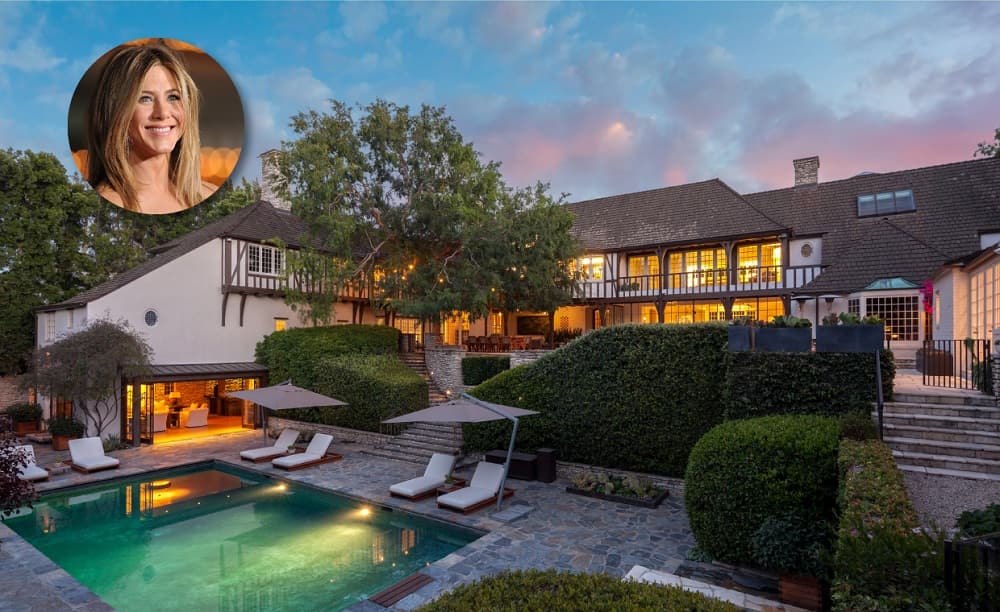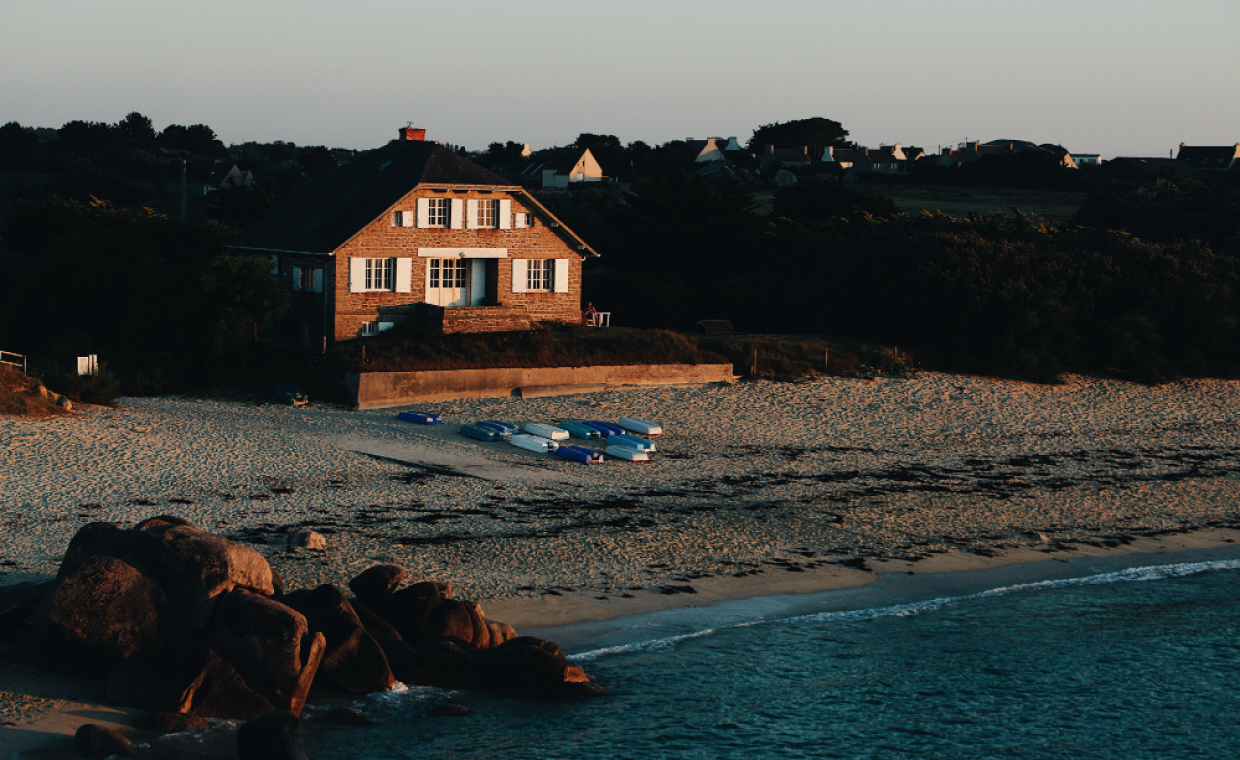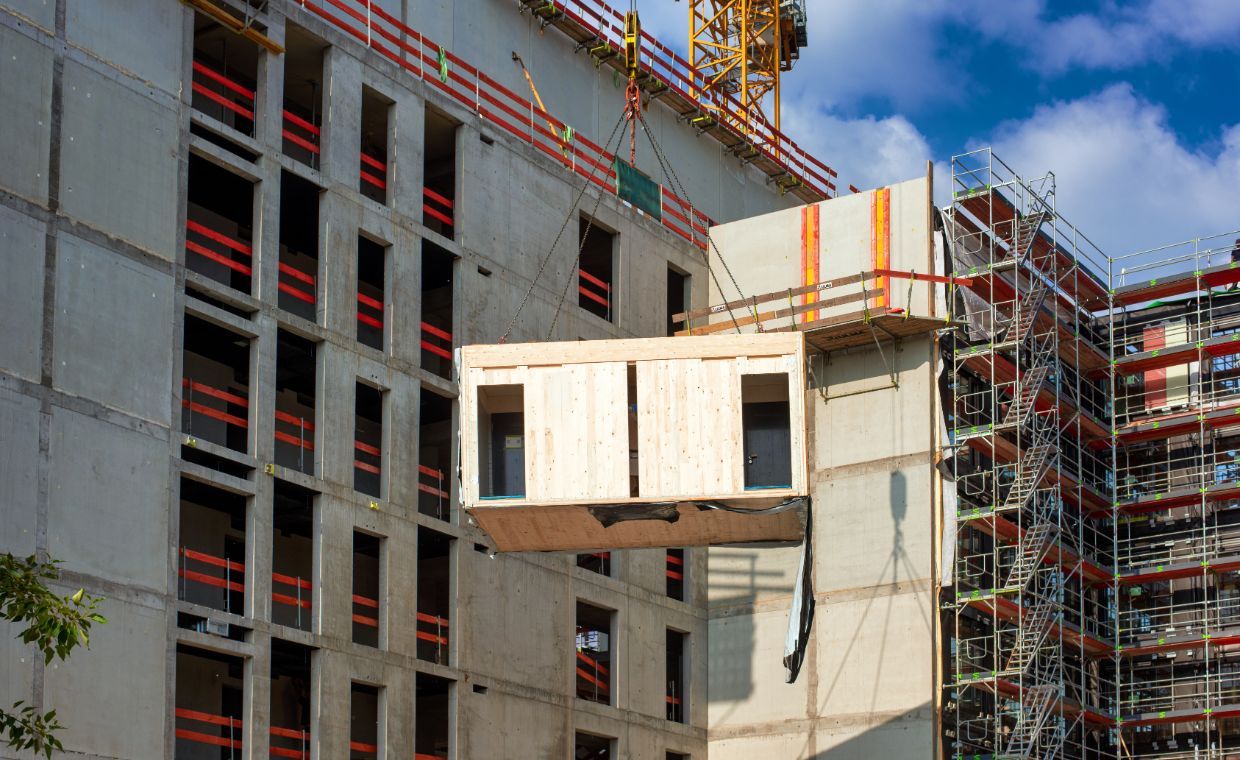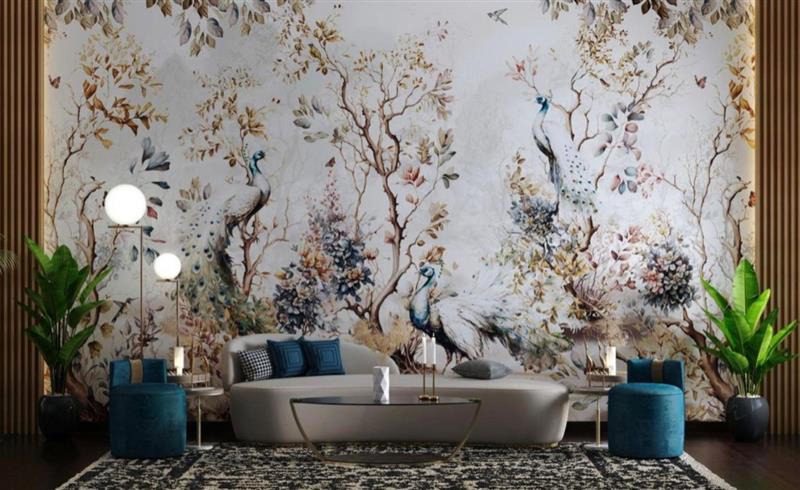
Isn’t it always fascinating to think about how celebrities live their lives? Indeed, their lifestyle hogs a lot of limelight. Hence, keeping up with the same, here, in this article, Gharpedia briefs about the real estate portfolio of none other than the famous Hollywood actress Jennifer Aniston who is popularly known for playing Rachel Green in the hit sitcom ‘Friends’. Yes! Just as her character is rich and sophisticated, so is her real estate portfolio. Jennifer Aniston homes collection represents a blend of elegance, privacy, and architectural brilliance.
Jennifer Aniston is known to keep her life private, as her work is enough to make noise. To achieve the desired levels of privacy, she has always nestled a little away from Hollywood destinations. From Beverly Hills to her Bel Air Mansion, each of Jenifer Aniston’s homes exudes a sense of luxury with their grandeur. Allow us to take you into Aniston’s world and give you insights into her off-screen life.
Four Locations, Four Stories
01. The French Norman Home, 2001

In 2001, Jennifer Aniston moved into a $13.1 million property with her then-husband, Brad Pitt. The home sprawled across an area of 12,000 sq ft, following a French-Normandy design language in Beverly Hills. Although Edwin Wallace Neff, a South Californian architect, designed the original mansion in 1934, the couple decided to give it a little renovation and addition.
The newer spaces in Jennifer Aniston’s house included a private screening room, a pub with wood flooring extracted from a 200-year-old French palace, and heated marble flooring in the kitchen. Apart from these indoor spaces, their home also featured a tennis court and a guest house. After one year of their divorce, in 2005, the property was sold for $28 million.
02. Malibu Beach House, 2005

She made another investment on the property, and this time it was a 1531 sq. ft home in Malibu. Aniston stayed in the beach house for almost two years. This home had three bedrooms and three bathrooms. The home, which was owned by the co-founder of Oracle, Larry Ellison, was situated along the coast, offering mesmerising views.
Aniston chose not to bring this home into the limelight, as he wanted to keep it private, owing to the mystic nature she is known for.
03. Hillside Residence, 2006

Jennifer Aniston made the switch to a hillside residence in 2006. Designed by Harold W. Levitt, this Beverly Hills home enticed her into buying it with its pleasing appeal. She purchased the property for $13.5 million and worked with Stephen Shadle to personalise the home and transform the design into a Balinese retreat with heated floors, Brazilian cumaru eaves, and koi ponds.
She named the home ‘Ohana’ as she enjoyed hosting events and retreats for friends and extended family. The 10,000 sq. ft property was said goodbye to in 2011, as she sold it for $38 million.
04. The Sunset Boulevard, 2011

After selling Ohana, Jennifer Aniston and Justin Theroux rented a home on Sunset Boulevard in Beverly Hills. The 1761 sq. ft home accommodates two bedrooms and two bathrooms. This residence was comparatively humbler than the rest of the properties in her portfolio, but nevertheless, it was extremely charming.
Vaulted ceilings, hardwood flooring, and white marble countertops in the state-of-the-art kitchen set the basic mood board for the home. This was a home with views and a sense of openness. The couple paid $20,000 for the home to enjoy nature amidst simplicity.
After this, Jennifer invested $7.01 million in two condos. One of these was originally a penthouse with hardwood flooring and a wraparound terrace. The initial idea was to fuse the two homes together to build a lavish one; however, due to a few issues, both were sold at a loss of $6.5 million in 2012. So, do you wonder where Jennifer Aniston currently lives?
A Tour of Jennifer Aniston’s Home in Los Angeles: 14 Feature Spaces
According to Susan Marg (2023) author of the book A New Way of Looking at Movie Stars, Aniston purchased a place in Bel Air in 2011 for $20.97 million. Let us offer you a virtual tour of each space of the current LA mansion, Bel Air, owned by Jennifer Aniston.
01. Welcome to Mansion Jennifer Aniston House
Jennifer Aniston mentions a connection she felt with the property upon seeing it. The home had undergone a recent renovation by Fredrick Fisher, whose aesthetics were far from her design sensibilities. Bel Air underwent a transformation to become this cosy home that retains its original design scheme with a modern blend of sharp lines and organic interiors.

Bel Air nestles Jen and her dogs over an area of 8500 sq. ft housing four bedrooms and six and a half bathrooms, along with a guesthouse, wine cellar, and a posh pool.
02. An Oasis of Calmness: The Backyard
The backyard of Jennifer’s house is designed based on Zen principles. The central swimming pool catches most of the attention and imparts serenity to the space.

Various other design elements come together to make it more soothing. This backyard space has rock gardens and Buddhist statues that offer a retreat.
03. Keep the Drama High!
Aligning with her professional life, even the home exudes drama. From its setting to the interior decor, every space has its own surprising elements. The two wings spreading on the site take you back to the old Hollywood era. The dramatic essence is seen in the scale and grandeur of the structure too.
04. The Perfect Wedding Spot
Jennifer Aniston is fond of her Zen backyard, which was one of the reasons she chose this spot as her wedding destination. The ceremony with Justin Theroux took place in the private setting of her home, where wedding planners worked their magic and transformed the entire backyard into a dreamy setting. The space could accommodate 70 members, who comprised their close friends and family.
05. Celebrating Fashion with a Walk-in Closet
A star must keep up with fashion trends to stay in vogue. This concept led to a huge walk-in closet that is approximately the same size as her bedroom. The closet has shelves in light wood. Running aisles segregate these shelves from each other.
Her makeup room has been given more glitz and glam with a black vanity table embellished in golden intricate detailing. The room creates the illusion of being even more spacious with a full-length mirror wall. The room suits the purpose of being the best spot for OOTD posts with its soothing grey chairs and an extravagant chandelier.
06. An Incredible Entrance
One can get a sense of what’s yet to unfold from the entrance itself. While the entryway of Jennifer Aniston’s house in Bel Air had motorcycles earlier, the current omission of these hasn’t compromised the matchless aesthetics of the entrance. A driveway with gravel and well-maintained foliage hints at the class and personality of the actor.
07. Photowall sharing Memories
There’s a spot dedicated to memories and essentials captured in frames. From random pictures of her dogs to snapshots from Friends shoot days, the photo wall in her home is among the most eye-catching spots.
08. Minimally Cool Bedroom Design

Her bedroom is extremely warm and welcoming, with subtle shades and accents. With a plush factor and whimsical wooden accents in the decor, the master bedroom is full of character and serves as the perfect retreating sanctuary for the actress.
09. The Powerful Home Office
The home office for Jennifer Aniston, located off her bedroom, is composed of her favourite materials.

This is the spot for her to focus and go through most of the assigned scripts and calls. Hence, the entire decor is comfortable yet powerful.
10. Balconies and Vistas
Aniston’s mansion opens to lovely views of Los Angeles and the ocean. Therefore, balconies play an important role in the design, as they offer a connection with the natural setting. The placement and play of levels in these balconies maximise the views and offer photogenic spots for the actor to work.
11. The Light and Dark Living Areas
The mood board of the living room in this mansion explores darker tones complemented by subtle accents. The formal living space follows a classy design language, with ivory Ottomans resting upon matching rugs.

One of the walls is in dark tone, while a sublime artwork takes center stage against the bold backdrop of charcoal walls. A tint of shine and drama is added to the room with a metallic planter sitting in the room on its large scale. Paintings spruce up the entire space.
12. Textured Bathtub
One of the main features of this abode is the bathroom, which has an Asian-theme-inspired private garden.

It’s the confluence of interiors and exteriors with an all-white palette. A textured bathtub designed in marble along with shiny brass fittings offers calming views of the gardens that almost look seamless with the clear glass fitting.
13. Rock Garden
With the support of Marcello Villano, a garden designer, and Anne Attinger, a landscape architect, Jennifer Aniston transformed her exterior spaces into something more calming, like rock gardens.
14. Friends Room

Jennifer Aniston has a special room dedicated to her pals, which is the major entertainment spot as she hosts lunches and dinners.
Stephen Shadley’s Design Story
Interior designer Stephen Shadley took up the responsibility of curating the dream design for Jennifer Aniston’s house. The brief given to Shadley was to design a comfortable space with a cosy essence that shouldn’t compromise on the fun factors. Shadley took away the minimalism from the design, and injected the spaces with an inviting touch that played with vibrant hues and served as a comfortable palette.
“Jen is drawn to wood, stone, and bronze, materials that have real substance and depth. No matter how beautiful or glamorous something is, it has to be warm and inviting,” mentioned Shadley.
From the interiors to extroverted balconies, main spaces to nooks in the rooms, every edge of Jennifer Aniston’s home in Los Angeles is one-of-a-kind, with a flow that just sets right and matches the lovely personality of the actress.
The Dazzling Sanctuary
The actor has tried various properties and settings, but nothing matches Jennifer Aniston’s Bel Air Mansion. The entire design is based on her personal preferences and design taste, which were understood by Stephen Shadley.
It’s the huge area and comforting design that offered the actress one of the most relaxing days during the lockdown and serves as a great home for her dogs to play around and relax. Anything and everything in Jennifer Aniston’s home reflects her stunning taste and dreamy lifestyle.
For more such snoopy interest click the link below:
15 jaw dropping celeb home decor
Image Courtesy: Image 1(a), Image 1(b), Image 2, Image 3, Image 4, Image 5, Image 6, Image 7, Image 8, Image 9, Image 10, Image 11, Image 12
Author Bio
Saili Sawantt – She is an Architect and Interior Designer by profession. Writing is what she treats as her passion. She has worked as an Architectural Writer, Editor, and Journalist for various design as well as digital portals, both national and international. Formerly she has also worked with Godrej Properties Limited (GPL) Design Studio, Mumbai, due to her keen interested in learning about Sustainability and Green buildings. Apart from this, she runs her blog ‘The Reader’s Express’ and is a practicing Architect & Interior Designer.






























