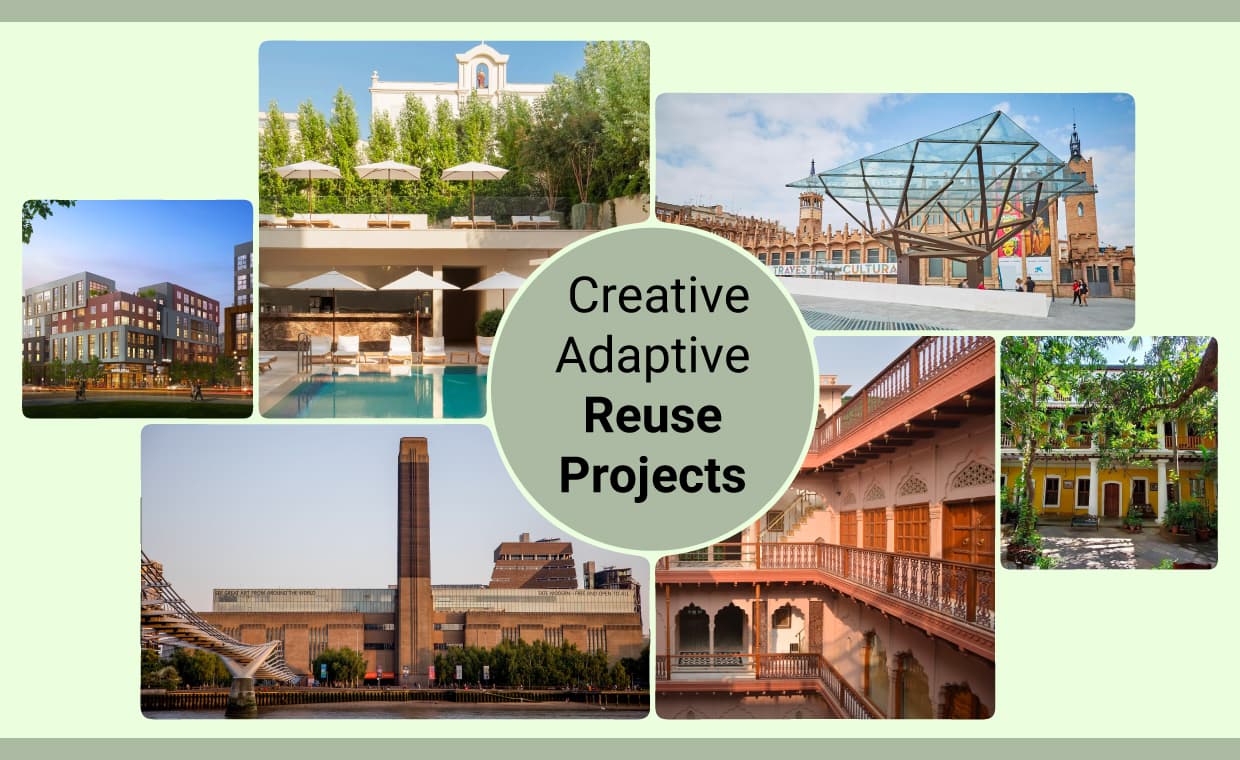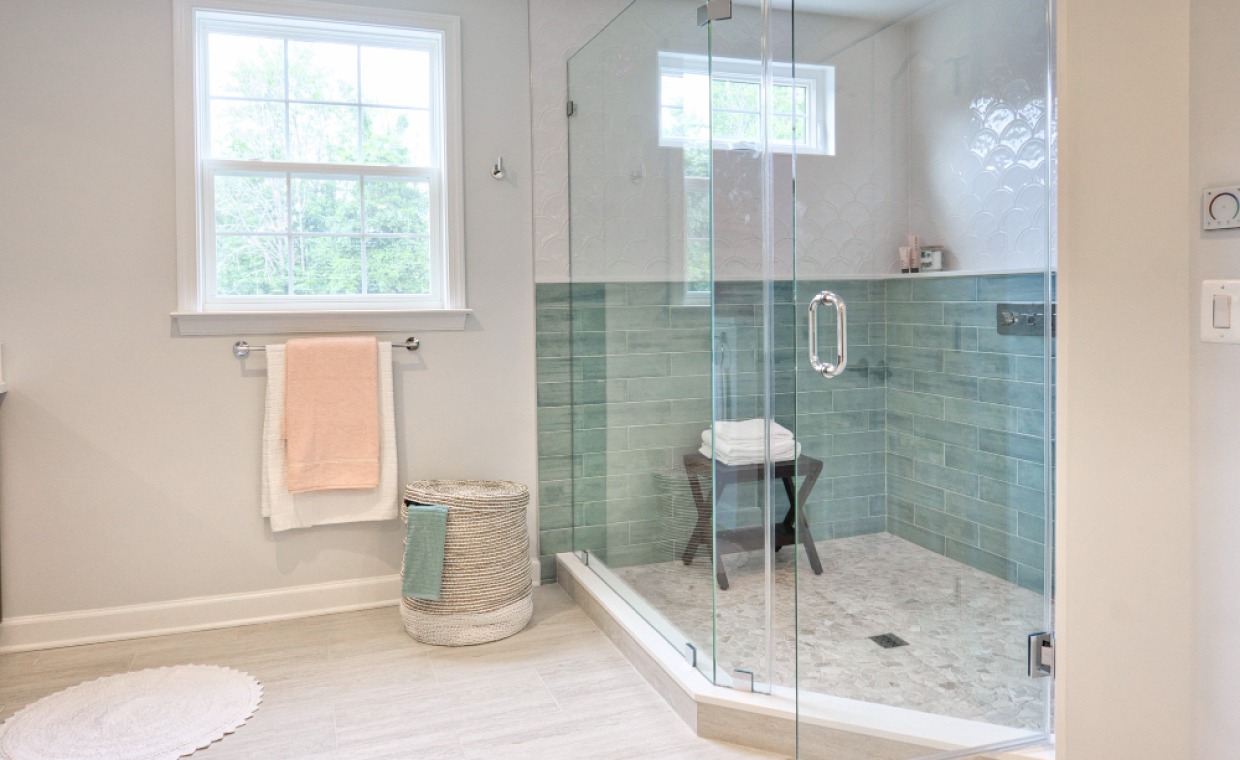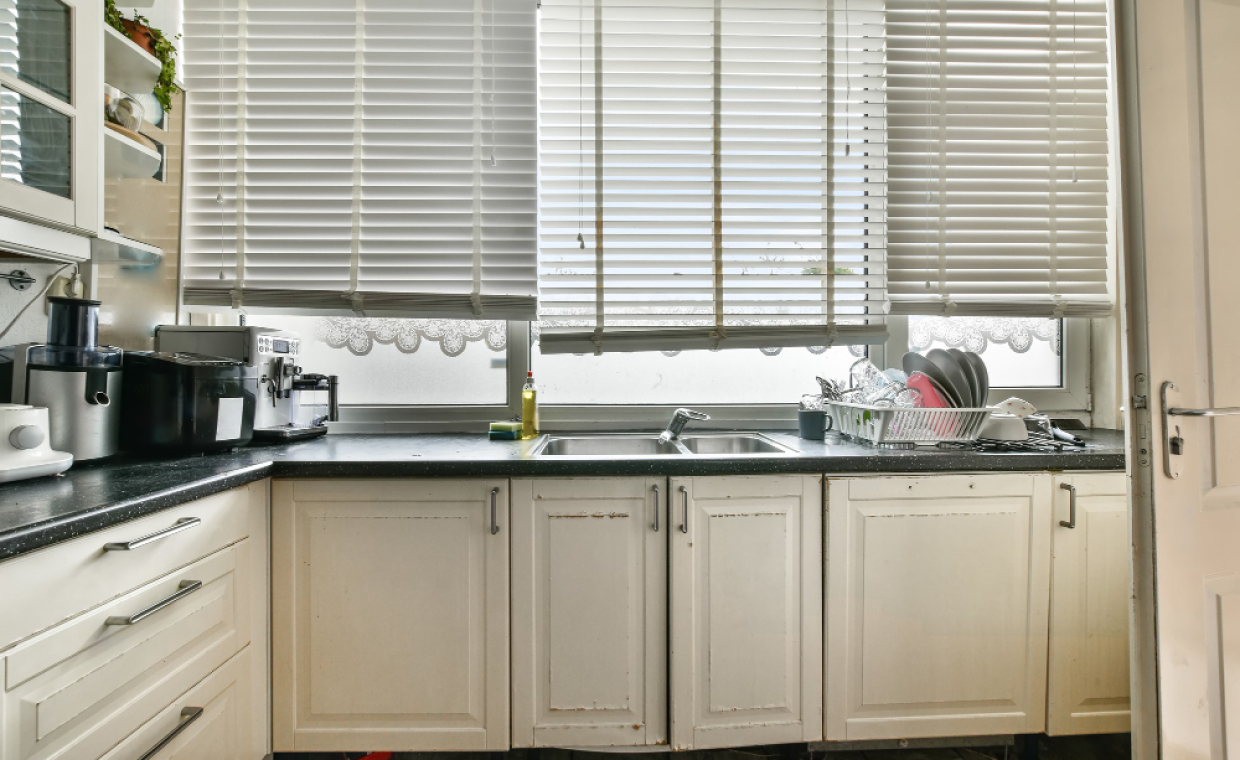
Do you ever wonder what happens to unused or abandoned construction projects?
Well, the art of adaptive reuse holds an answer! It’s an intriguing idea for architects to revitalise heritage structures by turning them into something entirely different. In addition to preserving the building’s rich history, it also promotes environmental sustainability.
Adaptive reuse of buildings is becoming a widely popular trend in the industry as it strives to shift to sustainable alternatives. This trend is gaining momentum in India and all over the world.
We’ve curated a list of 20 incredible adaptive reuse projects that have put old structures back to life.
15 Incredible Old Structures in India Put to Life Again
01. Metcalfe Hall, Kolkata

Have you heard of Kolkata’s Metcalfe Hall? This facsimile of the Greek Temple of the Winds, which has stood for 180 years, was recently restored and made available to the public. It’s an amazing sight, with traditional Greek architectural features.
The elegant entablature rests on the grid of columns, adorned with ornamental cornices. Built to honour the contributions of Governor General Lord Metcalfe to the freedom of the Indian press, the building originally served as Calcutta public library. However, it is now an exhibition space.
02. Haveli Dharam Pura Chandni Chowk, Delhi

The now pristine and glorious Haveli Dharampura, not too long ago laid in ramshackle, having been declared a dangerous building by the Municipal Corporation of Delhi. Built in 1887, this Haveli in Chandni Chowk was a famous late Mughal architectural marvel. Originally, it served as a mixed-use complex, with commercials on the ground floor and residences on the first.
The second floor was added later in the 20th century and had cues of European architectural style. Over the years of neglect and ageing, the building kept losing its glory until its recent restoration by Vijay Goel and Siddhant Goel. The restoration reincarnated the Haveli in its original glory and gave it a new purpose. It now functions as a Mughal restaurant and a luxury hotel, providing an immersive experience.
03. Jai Vilas Palace, Gwalior, Madhya Pradesh

Jai Vilas Palace in Gwalior is a remarkable palace built in 1874 by Maharaja Jayajirao Scindia of the Maratha Scindia dynasty. The palace is a blend of different Western styles. It has three storeys, all with cues of various architectural styles. The first is Tuscan style, the second is Italian Doric, and the third is Corinthian style.
Jai Vilas Palace is a neo-classicist marvel that boasts authentic European-style and Baroque-style interiors. After restoration recently, it has now been transformed into a museum that goes by the name Jivajirao Scindia Museum. The restoration work involved museum planning, gallery design, and wayfinding, along with structural repairs to parts of the palace. A small part of the palace functions as the residence of the royal decadents.
04. Calcutta Bungalow, Kolkata, West Bengal

Kolkata is a treasury of heritage structures that are reminiscent of its colonial past. Numerous heritage bungalows tucked into narrow alleyways are common sites. One such classic colonial house restored into a classic guesthouse is the Calcutta Bungalow. This over 90-year-old bungalow underwent a facelift that repurposed the dilapidated structure into a heritage stay for tourists.
Swarup Dulta, who restored the structure took a rather minimalistic approach while reclaiming the charm of the historic home. This example of a small-scale historic home that has been adaptively reused to make a commercial stay shows how every architectural work of the bygone era, irrespective of its size, can be of significant use and relevance even today.
05. Laxmi Niwas Palace, Bikaner, Rajasthan

Have you ever fantasised about living like a king or queen in a magnificent palace?
In Bikaner, the Laksmi Niwas Palace gives you this opportunity. The royal family of Bikaner and their visitors used this Indo-Saracenic marvel as a private house in the late 19th century. It is easy to understand why it was eventually developed to form a part of the Lalgarh Palace complex, given its sophisticated construction and lavish interiors.
The palace is the epitome of the fine craftsmanship of regional stone architecture. With numerous spacious rooms, banquet halls, and ballrooms, this palace has a European layout. It was recently restored by Aishwarya Tipnis Architects to be adaptively reused as a luxury hotel that gives an immersive royal heritage experience.
06. Gratitude Guest House, Puducherry

Puducherry is widely known for its French colonial-style architecture. One such colonial home is the Gratitude house on Rue des Capucins. Built almost 200 years ago, the house oozes the extravagance of a European mansion. High columns, arched openings, a mansard roof, and courtyard planning are the typical defining features of the house. It recently underwent restoration.
Most of the elements were brought back to their glorious forms. It was adapted to fit the current needs, making the Gratitude House into a boutique hotel. This reuse of the original Guerre family home into a boutique hotel allowed the owners to preserve the charming estate and the visitors to get a taste of authentic European life in Puducherry.
07. Surat Castle, Surat, Gujarat

This 15th-century military architectural wonder located in Chowk bazaar, Surat is one of the oldest standing structures in Surat, Gujarat. The fort was once of great strategic importance. Over the years, the load-bearing structure has seen the change of several rulers and has stood the test of time.
The fort gained attention as the Chowk Bazaar restoration and revamping project aimed at transforming the area into a bustling hub for experiencing the traditions and culture of the city. The phase-wise restoration will adaptively reuse the Surat fort to house a royal conference hall, a research library, and exhibition spaces that’ll give a glimpse into the history and culture of the city.
08. Cinnamon Boutique, Bangalore, Karnataka

The colonial era has given India many architectural marvels. One such European-style structure is the Cinnamon store in Bangalore. Built in 1892 by Rai Bahadur Naraiyanaswamy Mudliar, a businessman, contractor, and philanthropist, this building has served several purposes over the years. Originally, it was built to function as an orphanage, this later changed to a hostel, and then to the RBANM office (a charity trust that owned the orphanage).
Neglected and unused for almost a decade, the building got a facelift after it caught the eyes of Cinnamon’s owners. They joined hands with INTACH to restore the building and adapt it to function as their store. This building is grand yet simple. Its classical columns, arches, and rafter assembly have all been retained as they were originally.
09. Gobindgarh Palace, Rewa, Madhya Pradesh

This fortified palace in Rewa, Madhya Pradesh, was built by Maharaj Raghuraj Singh in 1853. It embodies a mix of European and Rajasthani architectural aesthetics, as a symbol of the relations between the rulers and the British. The palace is all set to become an ultra-luxe heritage hotel. This work has been commissioned by Aishwarya Tipnis architects who with a heritage-sensitive approach will transform the palace to suit the needs of the future function. It will house lavish rooms with state-of-art amenities like pools, spas, etc.
10. Alembic Industrial Heritage Development, Vadodara, Gujarat

Alembic factory, located in Baroda, Gujarat is a 112-year-old heritage building that has undergone quite a few interventions. The rustic industrial building was once a factory producing alcohol and penicillin and is now in the process of restoration to convert it into a museum.
The elements that were hidden or shut down for years are now being reinstated to their former use. The thick load-bearing structure with riveting trusses of large spans creates the ideal setup for exhibition spaces. This intervention will not only put the building to good use but will also make it relevant and preserve heritage.
11. Kandadu, Puducherry

Situated between a lagoon and Salt Lake, slinging the edge of Chennai and Puducherry, is this charming house named Kandadu. This house belongs to the founder of Vastrakala, Jean-Francois Lesage. While house hunting in the Tamilian soil, this old mansion mesmerised the entrepreneur with its mystic yet charming appeal. He revamped the house and made it his office space.
The restoration process retained the original character of the house with the addition of the broken and lost elements. The house now functions as Lesage’s office and has an eclectic character that is both European and Indian-inspired. The surrounding landscape further accentuates the heritage mansion that was revamped with the help of INTACH.
12. Pepper House, Kochi, Kerala

Pepper House comprises two Dutch colonial warehouses that are situated along a waterfront. These once-industrial godowns are a blend of regional architecture with cues of colonial style. Today, these buildings serve as an exhibition and recreational zone.
The pepper house is the main site for the Kochi-Muziris Biennale and also currently serves as a waterfront cafe that sees sizeable footfall. This transformation of a neglected industrial structure into an open-to-the-public exhibition and recreation space preserves the heritage and makes it a relevant piece of architecture.
13. Ismail Building, Mumbai, Maharashtra

This 111-year-old building located in the heart of Mumbai’s south Bombay area has seen a transformation like no other. The four-storeyed Neo-classicist building that served as an office cum business center has now become a prominent store for the popular apparel brand ‘Zara’. It is one of the creative adaptive reuse projects.
The grade II A heritage building lay in dilapidated condition while still being used by its 60 commercial tenants. The dire need for restoration led to the glorification of the building, which was reincarnated as an iconic landmark for the city.
14. French Haveli, Ahmedabad

Ahmedabad has indigenous pol houses that have, since historic times, been a part of the city’s architectural fabric. These regional homes have a unique character and are aptly suited to the needs and lifestyles of the people of the region. One such example of a pol-like house is the French Haveli of Dhal ni pol. This 150-year-old charming abode underwent restoration and emerged as an art residency (Arts Reverie) for the creatives.
The house derives its name from the French team that stayed in and carried out the restoration of the house, thereby spreading awareness in the city about restoration and heritage. The Haveli now functions as a pristine heritage homestay and serves as a model for the city in the restoration of its heritage.
15. Gauhar Mahal, Bhopal, Madhya Pradesh

Gohar Mahal was built in 1821 by Begum Gohar, the then-ruler of Bhopal. The Indo-Mughal wonder stands as a glorious example of architectural magnificence. Built on a massive 4.65-acre land, this palace looks spectacular with its grand scale, spacious rooms, and striking features.
This palace is one of the earliest surviving architectural pieces in the city and is also one of the most visited sites in the city. After restoration, it is being used as an exhibition space and museum.
Incredible Adaptive Reuse Projects around the World
01. Gasometer City, Vienna, Austria

Gasometer city in Vienna is by far one of the most innovative and famous adaptive reuse projects in the world. Constructed between 1886-89, these gasometers served the city’s as-purpose coal gas plants and were declared heritage in 1978, after which they were retired in 1984. Owing to the changing needs of the city, a new function had to be assigned to these buildings.
The buildings were retrofitted to function as mixed-use buildings. The floors on the bottom were dedicated to shopping areas; the ones in the middle were for commercial offices, while the top ones were converted into residences. Connections were established between the different buildings in the shopping zones, creating a holistic space. These buildings together seem like a mini-village on their own and are a city within the city of Vienna.
02. Big Box, Providence, Rhode Island

The problem of homeless people in America was innovatively addressed with this project by KTGY Architecture+Planning. The Big Box project repurposed millions of square feet of retail stores into shelters for the homeless. The structures are reused to fit the needs of the homeless population of Rhode Island. This project is an atypical example of adaptively reused buildings and shows that even modern buildings may be adapted to fit a newer function.
Their approach to turning greyfields into greenfields enhances the lives of many ignored people. The structures have restored much of the facades and exterior walls, with a replanning of the interiors, creating spaces for living, bedrooms, bathrooms, and job training facilities for the families inhabiting them.
03. Caixa Forum, Barcelona, Spain

CaixaForum in Spain is an art-nouveau-style factory building turned into an important cultural center. The former factory had a spectacular rustic art-nouveau style aesthetic with large halls and an extensive basement. This structure was revamped with interventions by the Japanese architect Arata Isozaki. He planned to turn the basement into the Centro Cultural de “La Fundació La Caixa.”
A connecting courtyard was introduced and the factory’s main hall was converted into the Fundació exposition hall. A contemporary steel glass canopy was also introduced that invites the public into the space. This remarkable case of adaptive reuse exemplifies how minor tweaks can transform the language of the space to fit the newer function while retaining its original charm.
04. Tate Modern, London, United Kingdom

The most visited tourist attraction in London and the most visited modern art museum in the world, the Tate Modern in London, is a case of adaptively reused architecture. Originally an oil-fired power plant, this magnificent structure served its purpose from 1947-1981. Later, it was shut to lie in ramshackle for over a decade.
In 1995, a competition to redevelop the complex changed its narrative entirely. Herzog and Pierre de Meuron transformed the space into a sophisticated modern art gallery and museum. The clever use of space that perfectly serves as the exhibition spaces and its strategic location along the bank of the Thames River are the contributing factors that led to its success.
05. Jaffa Hotel, Tel Aviv, Israel

The Tel Aviv Jaffa hotel is the first luxurious hotel in Jaffa. Formerly the School of the Sisterhood of Saint Joseph convent and the French hospital, this splendid architectural marvel is a mix-blend of various styles. It combines the classic style with the Arabic architectural style.
The complex housing the two structures has been restored to make a luxurious hotel that includes state-of-the-art amenities. The classic charm of the Roman architectural elements and the redesigned minimalist aesthetic of designer John Pawson contribute to creating a spectacular hotel experience.
Benefits and Challenges
Adaptive reuse, the process of repurposing old buildings for new uses, has gained traction in the commercial real estate industry due to its environmental, historical, and cost benefits. In addition to preserving the architectural character and charm of older structures, adaptive reuse projects often have a smaller environmental impact compared to new construction.
Successful adaptive reuse projects share several key traits. First, they are often located in prime areas with good infrastructure, making them attractive to potential tenants. Second, they retain the character-defining features of the original building, which adds to their uniqueness and appeal. Third, they use original materials where possible, maintaining the historical integrity of the structure. Finally, they involve flexible design to accommodate various tenants, allowing for multiple uses.
However, adaptive reuse also poses certain challenges. These projects often require careful planning to navigate building code compliance, deal with hazardous materials like asbestos and lead paint, and manage unforeseen structural issues. Furthermore, updating infrastructure for modern technology and ensuring accessibility can add to project complexity and costs.
Final Thoughts
Adaptive reuse of buildings protects heritage, saves costs, and breathes new life into old spaces. By adapting old structures to fit the needs of today’s world, one can save on the cost of creating new forms. It is thus a sustainable and economical alternative that also saves the historic fabric of the city.
Overall, adaptive reuse projects provide a sustainable solution for revitalising old structures, creating spaces that blend the charm of history with the functionality of modern design.
FAQs:
01. What is Adaptive Reuse?
Adaptive reuse is the process of preserving, restoring, and reusing old historic buildings to suit current needs. It involves changing the function of the building to a newer, more relevant function than it was originally destined for.
02. What are Heritage Buildings?
Buildings that are special because of historical, architectural, artisanal, aesthetic, cultural, environmental, and ecological qualities can be labelled as heritage buildings. These are essentially old buildings that add value to the architectural fabric of the city because of their uniqueness.
03. What is Conservation?
Conservation is the act of preserving the built, cultural, and natural heritage for future generations.
04. What is an example of Adaptive Reuse?
An example of adaptive reuse would be turning an old palace or fort into a museum or exhibition space.
05. Why is it important to Restore Old Buildings?
Old buildings add architectural, cultural, and historic value to the city. The buildings are capable of handling functions, and with minor revamping, they can serve the same purpose a newly constructed building would. They save on the cost of demolition, reduce construction waste, and reduce the cost of building new buildings.
Image Courtesy : Image 1, Image 2, Image 3, Image 4, Image 5, Image 6, Image 7, Image 8, Image 9, Image 10, Image 11, Image 13, Image 14, Image 15, Image 16, Image 17, Image 18, Image 19, Image 20, Image 21
Author Bio
Srishti Dasgupta: Srishti Dasgupta is an architect and writer. Her passion for art initiated her interest in Architecture. The creative field also inspired her to explore various aspects of art and culture. She intends to keep capturing the rationalities of everyday world, integrated with the creative world through different mediums.






























