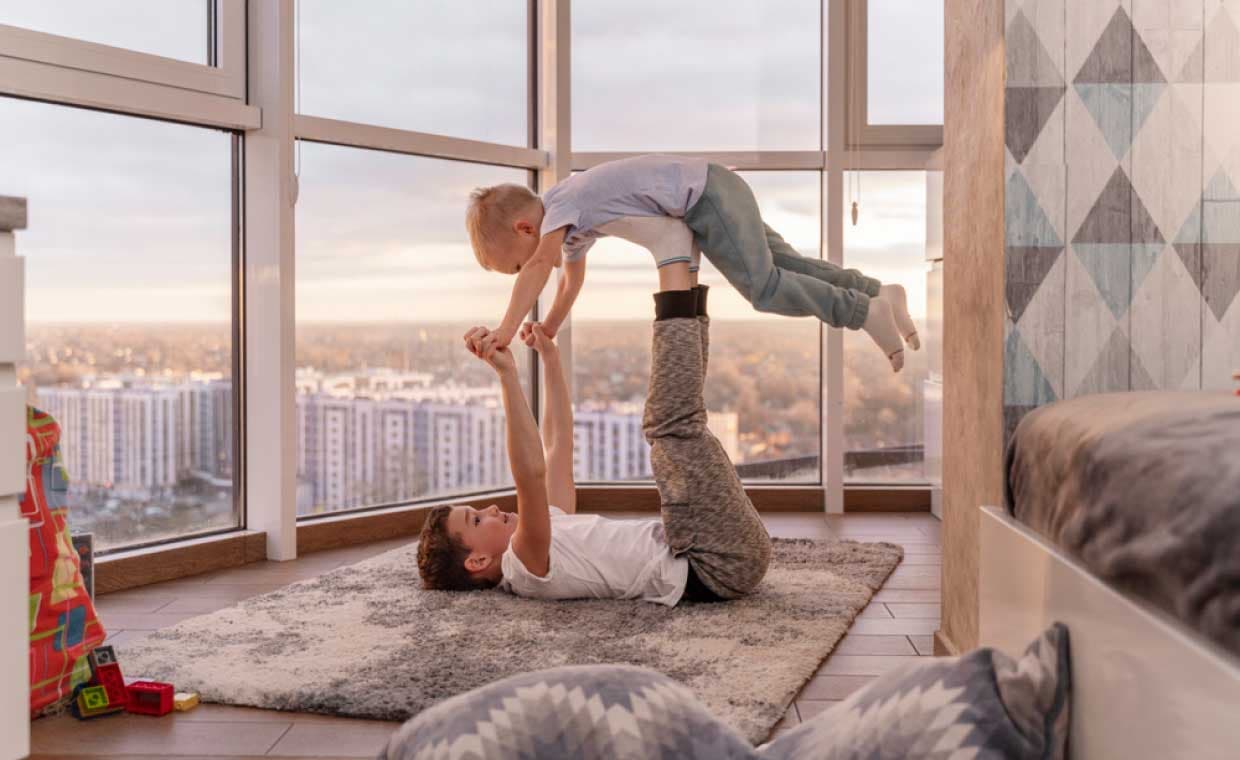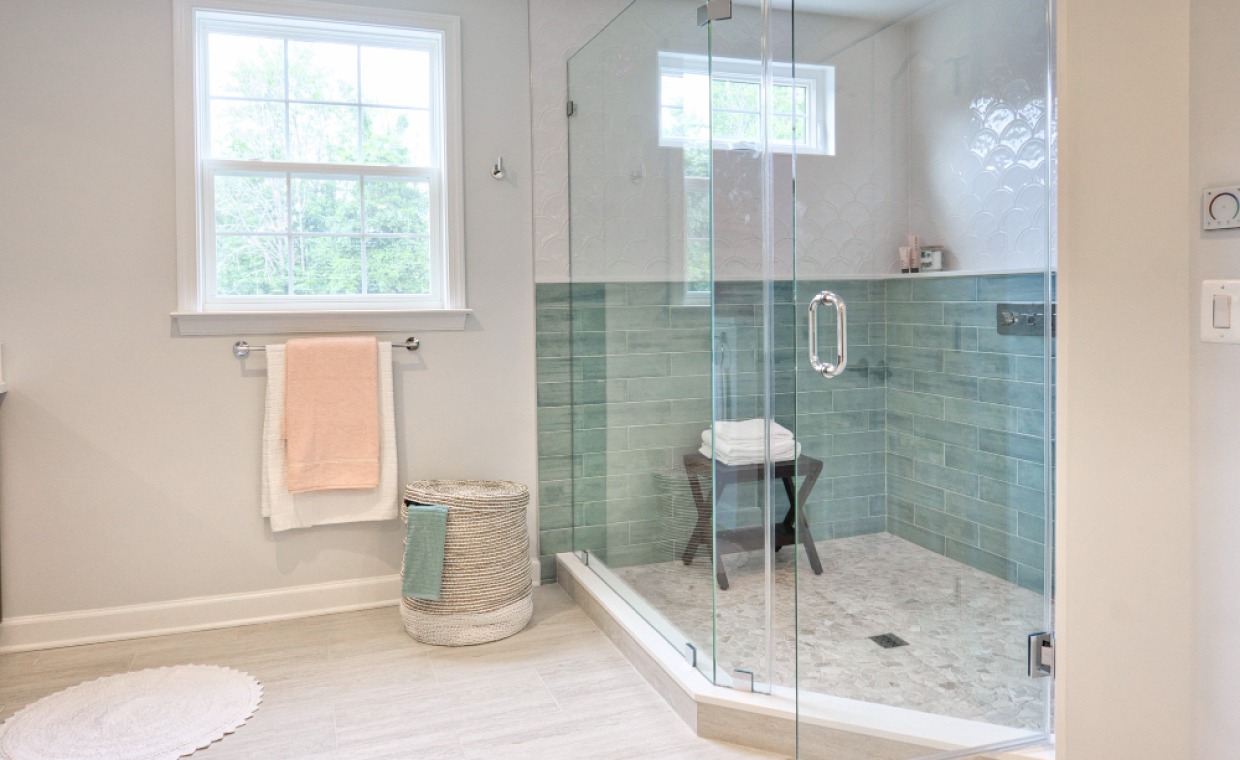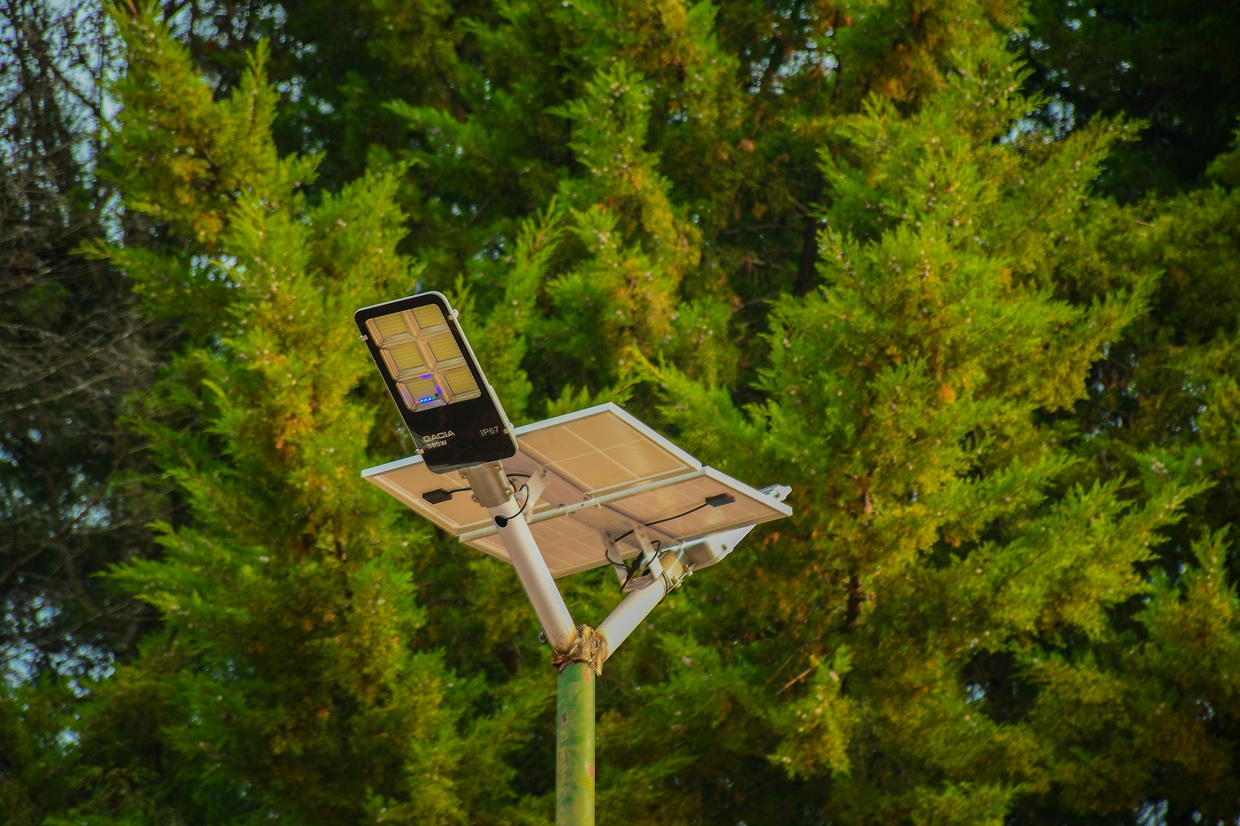
Table of Contents
Architecture and design affect people’s psychology in many ways, especially in terms of children’s physical, cognitive, and mental development. In an urban environment, the built environment plays a crucial role in shaping a child’s growth. It is important to create spaces that enhance children’s creativity and cognitive development while also helping to calm hyperactive minds, fostering a balanced childhood. It’s important to pay attention to structures and furniture, along with other smaller details. Considering schools’ architecture and child psychology is important since students spend so much time in schools and learning centres.
“The slow metamorphosis of a totally dependent infant into a separate and distinct individual is aided and continually reaffirmed by the acquisition of skills, particularly when they involve objects, places, and spaces that belong to him or her,” state Weinstein and David (1987:27)
Architects must understand how children perceive space, given their limited attention and unfamiliarity with spatial aspects. Studying architecture from the standpoint of child psychology is essential for designing environments that effectively support children’s development.
Architecture and Child Psychology Plays an Important Role

In Towards a New Architecture, Le Corbusier’s seminal work, he states, “Man looks at architecture with his eyes 5 feet 6 inches from the ground.” Logic and rational codes like these are standard for architectural production. However, children have different needs and expectations than adults, making adult-centric architectural assumptions and approaches to child psychology inapplicable. One must understand that architecture and child psychology can go hand in hand with some effort.
The early years of a child’s life have the greatest impact on their overall development. Neurologists believe that a child’s first eight years play a crucial role in shaping their cognitive and emotional growth. To reach their full potential, children require a rich and stimulating environment.
Children go through many changes during their early development years. The architecture of the environment where they grow up significantly impacts their intellectual, physical, and behavioural development. The colour, shape, and size of the structure also influence children’s perception, helping them adapt and change their behaviour naturally when transitioning between spaces or locations.
Applying Jean Piaget’s theory of cognitive development, we can categorise children into different stages according to age and assess their psychological traits. Here is a description of each stage, along with architectural considerations for designing child-friendly environments.
01. Sensorimotor
Family and home environments majorly influence the behaviour and character of children throughout their lives. During this stage, it is important to provide ample daylight and freedom of movement, as children are learning to walk and explore their surroundings.
02. Preoperational
Through sensory and motor interactions with others, children rapidly develop language and communication skills. At this stage, children begin to think symbolically about things. There is a significant influence of architecture and interior design on the child during this stage, which can affect their emotions.
03. Concrete Operational
During this period, children begin formal schooling. Environmental factors such as social climate, classroom structures, and school organisation become important considerations. By focusing on environmental characteristics, architects can improve school satisfaction, academic performance, and mental health.
04. Formal Operational
In this stage of development, the adolescent begins to think abstractly about hypothetical situations. Their preference is for smaller, more intimate settings.
Child Development Stages and Architectural Design

Understanding the intricate relationship between child architecture and child psychology is crucial for designing spaces that nurture and support the developmental needs of children aged 6 to 12. Landmark recognition, mapping, enclosures, proxemics, belongingness, and space definitions play significant roles in this process. At different developmental stages, children interact with their environment in unique ways. For instance, children between the ages of 9 and 12 can identify landmarks like temples and supermarkets, while younger children rely on symbols and simple visual elements. Additionally, older children begin to comprehend and navigate road networks independently, reflecting their cognitive growth.
Enclosures such as fences and hedges provide a sense of security, which is essential for young children who thrive in environments with clearly defined boundaries. As children grow, their need for open and semi-open spaces becomes apparent, highlighting the importance of designing versatile environments that cater to both security and opportunities for exploration. Proxemics, or the study of personal and social space, reveals that children need unstructured activities in open spaces to foster self-development and decision-making skills. Activities, such as playing on jungle gyms and swings play a pivotal role in children’s psychological growth. Additionally, a sense of belonging to a space achieved through tangible elements like realistic play structures strengthens children’s connection to their environment, promoting a sense of attachment and comfort.
Architecture and Child Psychology

Although architecture and child psychology are two broad fields of study, their connection is evident. Buildings and their appearance impact how children interact with and perceive their surroundings. Since children are naturally attuned to patterns, architects must ensure that their designs follow fundamental principles to support cognitive and emotional development.
A Child-Centred Design Approach

Small Architecture refers to spaces specially designed for children, considering their ergonomics and growth factor to cater to their unique needs.
As Day (2007:3) states, “Adult experience centers on how we use places; we know what they are there for. For children, it’s more about what places say, how they meet and experience them.”
To begin, it is important to recognise that a young child’s eyes are, on average, about 3 feet 6 inches above the ground. While architects must consider numerous factors in design, there are details they must not overlook, such as how can certain spaces promote learning? How can design encourage play? What elements make a space truly child-friendly? Certain design attributes are often emphasized in such spaces, and some projects employ certain techniques to achieve this goal. Identifying the key traits of a child-centred approach can help determine what makes these designs successful.
01. Designing for Safety and Adaptability
In any design intended for children, safety is by far the most important consideration. A key aspect of ensuring children’s safety is maintaining clear visibility, allowing adults to monitor them throughout the space.
Students learn and develop more effectively in adaptable environments rather than in traditional isolated square classrooms. It is also important for these spaces to be open and provide access to nature, as children should not be confined by adult-defined spatial limitations.
02. Consider Designing a Play Area
Designing open spaces that foster natural creativity and encourage freedom of play is one of the responsibilities of architects.
Also Read: A Playroom for the Apple of your Eye!
03. Design for Disability
When a child has physical, mental or psychological disabilities, architecture and environmental psychology play a crucial role in creating special environments that support their learning and development. These children perceive space differently from others and often require assistance to navigate and use any space effectively.
Some key considerations include avoiding overly bright spaces that may cause distraction and incorporating ramps instead of stairs for children who use wheelchairs. Thoughtful design adaptations like these can significantly enhance accessibility and inclusivity.
For Children with Disability

Child psychology plays a crucial role in shaping architectural design, particularly for differently-abled individuals. Understanding how children perceive, interact with, and are influenced by their environments enables architects to create spaces that support their developmental and psychological needs. Differently-abled children require environments that are not only accessible but also stimulating and supportive of their cognitive and social growth.
Also Read: Wheelchair Dimensions – A Complete Wheelchair Size Guide
Elements such as light, colour, texture, and scale must be thoughtfully integrated to enhance sensory experiences, support color psychology, and facilitate wayfinding. For instance, clear signage and intuitive spatial layouts can significantly improve navigation and foster independence for children with disabilities. Additionally, incorporating natural elements and dedicated play spaces can provide therapeutic benefits, promote emotional well-being and encourage social interaction. By prioritising the psychological impact of architectural design, we can create inclusive spaces that empower differently-abled children, promoting their development and enabling them to lead fulfilling lives.
Design for Children
The environment in which a child grows plays a crucial role in their development. Just as a strong tree depends on deep roots, a well-designed space for children is essential for shaping the future. Recognising the significance of this is key to creating environments that support growth.
Considering the psychology of space and how it affects people, it is crucial to integrate this understanding into designs for highly impressionable children.
With this in mind, architects can create spaces and buildings that actively and engagingly support their development.
FAQ’s Regarding Architecture and Child Psychology
01. How Is Architecture Related to Psychology?
Architects can design a space that is enriching for the development of children in their cognitive years and provides psychological support. There are significant influences of the designed environment on human experience and behaviour. Unravelling the connection between psychology and architectural design can help us understand the interrelationship between humans and the designed environment.
02. How does Architecture Affect Human Psychology?
Architecture plays a crucial role in human psychology as it pertains to an individual’s experience of space. Architecture is a physically built form, and it is well-known that architecture influences human psychology in a profound way. There is a subconscious tendency for humans to adjust their behaviour based on the architecture of the buildings around them.
03. What are the Effects of Architecture on Child Development?
There is a multitude of factors that influence our perceptions of the world as we grow up, but the architecture we are exposed to as children – whether it is the stacks in the library, classrooms, playground, or even the door handle – can have a huge impact on our perception.
04. How Should Children’s Spaces Be Designed?
Spaces need to be flexible and adaptable to any given situation. A child is not meant to be restricted to our adult conceptions of space. They need to be open to the outdoors and have access to nature.
Author Bio
Saili Sawantt – She is an Architect and Interior Designer by profession. Writing is what she treats as her passion. She has worked as an Architectural Writer, Editor, and Journalist for various design as well as digital portals, both national and international. Formerly she has also worked with Godrej Properties Limited (GPL) Design Studio, Mumbai, due to her keen interested in learning about Sustainability and Green buildings. Apart from this, she runs her blog ‘The Reader’s Express’ and is a practicing Architect & Interior Designer.






























