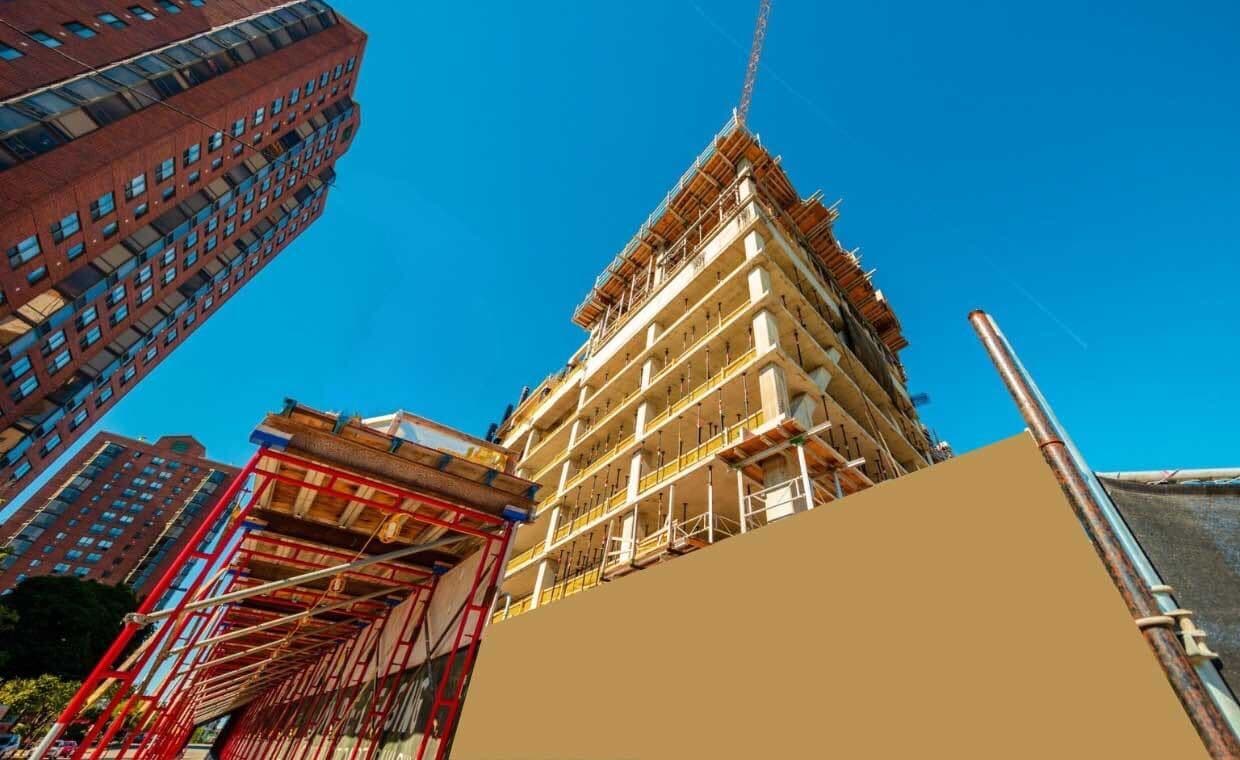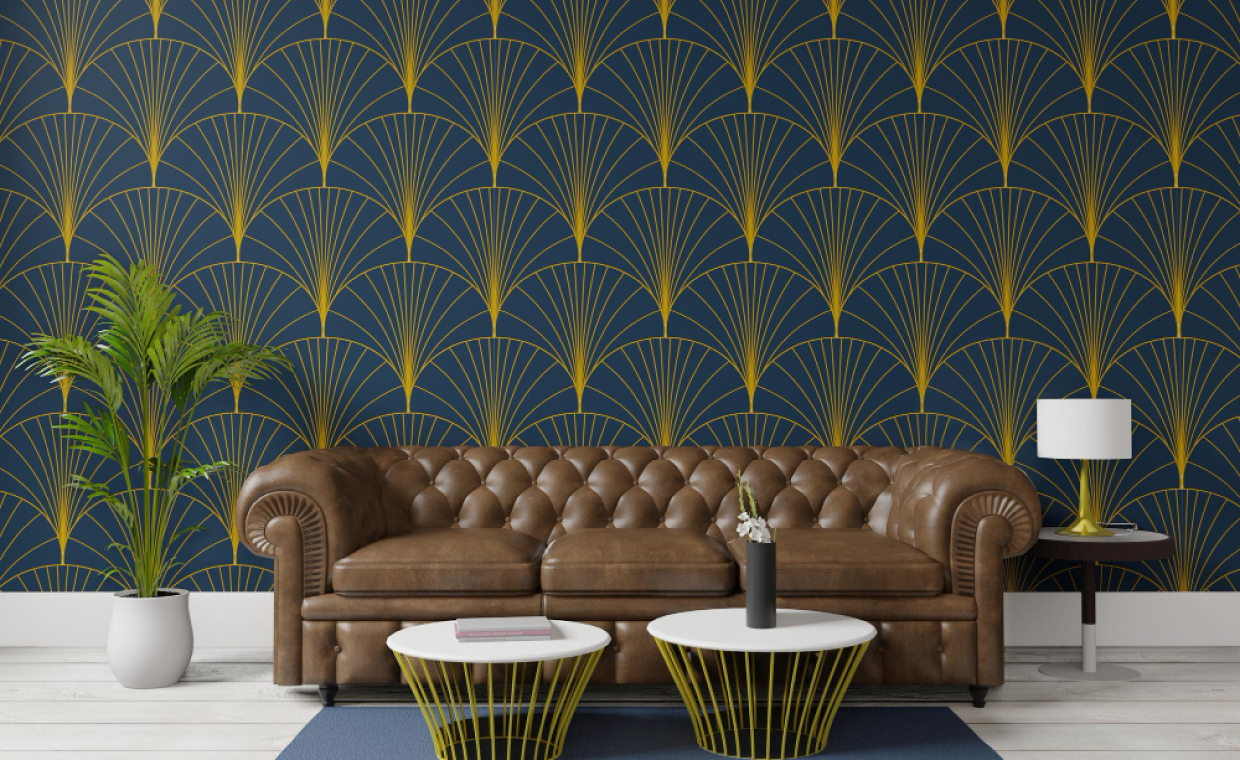
Table of Contents
With modernism and technological advancement at their peak, we are moving towards bigger, more efficient spaces. Land, as we know, is a limited and valuable resource. The ever-growing population has intensified the need for smarter and more efficient structures. This is where the concept of skyscrapers, such as the Ascent skyscraper, comes into play.
Skyscrapers serve as symbols of avant-garde design and power. They also allow for the creation of spacious structures in a comparatively smaller parcel of land. Hence, in the current scenario, there is a considerable shift toward the construction of skyscrapers, with nations competing to build the biggest skyscraper in the world as a symbol of architectural and technological prowess.
One such skyscraper that has made headlines is the Ascent skyscraper. Standing at 86.6-metre, Ascent is a mass timber tower certified as the world’s tallest timber structure. However, beyond this remarkable recognition, there are even more intriguing aspects to this soaring wooden marvel. In this article, we’ll delve into the details of the project and explore its multiple facets.
Project Overview – Ascent Skyscraper
1. About the Project
The Ascent is a Wisconsin-based mass timber skyscraper that stands 86.6 metres tall. Designed by Korb and Associate Architects, the project has been recognised as the world’s tallest timber structure.
Spanning 4,93,000 square feet, the Ascent skyscraper rises 25 stories high. It houses 259 apartments, along with a pool on the sixth floor and a top-floor amenity level. Additionally, the Council on Tall Buildings and Urban Habitat has certified Ascent as the world’s tallest timber-concrete hybrid building.
2. The Structure’s Natural Material Palette
Beyond its towering height, Ascent features an intriguing natural material palette inspired by biophilic design—a concept that integrates nature into architecture.
The Ascent skyscraper majorly incorporates cross-laminated timber (CLT) and glulam structural elements, while a concrete base reinforces its stability. A glass facade complements the wooden exterior, adding both aesthetic appeal and structural protection.
Also Read: Exploring the Latest Trends in Innovative Building Materials
3. Ascent’s Structural Details
The Ascent combines wood and concrete to form a structure that is not just aesthetic but also strong. The beams and columns are made of glulam, which provides structural support and reinforces the cross-laminated timber (CLT) floors.
In addition, the structure gets its stability from two concrete cores incorporated here. The superstructure rests on concrete-filled steel pipes, which are the highest-capacity steel pipes ever built in Wisconsin. This innovative system reduces material usage while also shortening installation time, making construction more cost-efficient.
Also Read: Engineering and Design Strategies for Reinforcing Buildings Against Environmental Stress
Intriguing Facts About World’s Tallest Timber Building

The Ascent Skyscraper has a plethora of intriguing facts and features. We have compiled a list of highlights for you to skim through the project details. Let’s dive in and get to know this colossal skyscraper at a glance with these top 15 highlights of the Ascent.
- The Ascent has been certified as the world’s tallest timber building.
- The best skyscraper in the world stands tall at a soaring height of 86.6 metres.
- The structure entails 259 apartments along with multiple other amenities.
- The project was designed by Korb and Associates, which is based in Wisconsin.
- The Ascent amalgamates concrete and timber throughout its structural framework.
- Concrete has been used for the base, elevator, and stair shaft, while the rest of the building combines cross-laminated timber and glulam.
- After breaking ground in August 2020, the project took two years to complete.
- The design is based on the concept of biophilic design, owing to the client’s inclination toward it.
- The Ascent encompasses a six-story podium at its base. This space has retail and amenity areas, along with a parking and lobby area.
- The 19 floors above it house a myriad of apartments that come together on a top floor that contains floor-to-ceiling glass windows along with two sky decks.
- Apart from concrete and wood, glass and metal panels have been extensively used throughout the structure.
- The building uses true plate panels and not aluminium composite panels.
- The extensive use of timber in the structure cuts down on as much carbon dioxide as produced by 2400 cars.
- The choice of materials helped cut down construction time by approximately three to four months.
- A series of post-tensioned concrete beams ensure the efficient transfer of loads from the residential floors to the concrete garage structure below.
Ascent Skyscraper Scripts History

Courtesy - costar.com
The Ascent has made history as a famous skyscraper by achieving the title of the world’s tallest timber building. Once again, it has reinforced confidence and admiration in the concept of constructing sky-high structures.
The Ascent has paved the way for the use of natural materials in avant-garde structures. Usually, we associate modern buildings with materials like glass and steel. However, the use of one of the most popular natural materials, wood, has made the building truly one of a kind.
This achievement has opened new possibilities for the design and execution of innovative, sustainable, and modern buildings. As a result, many more such fascinating projects are expected to shape the future of architecture in the years to come.
FAQs Regarding the Tallest Skyscraper in the World
1. What is the height of the Ascent Skyscraper?
The Ascent stands 86.6 metres tall. Designed by Korb and Associate Architects, the project has been recognised as the World’s tallest timber building.
2. Who is the architect behind the Ascent Skyscraper Project?
The project was designed by Korb and Associate Architects.
3. What materials do the Ascent Skyscraper incorporate?
The Ascent primarily features cross-laminated timber CLT) and glulam structural components. Additionally, a concrete base enhances its strength , while a glass facade complements the wooden exterior, providing both aesthetics and protection.
4. What is the total area of the Ascent Skyscraper?
The Ascent Skyscraper spans a vast 4,93,000 square feet.
Also Read: Ludwig Mies Van Der Rohe: An Architect – Master of Attention to Details!
References
Post, N.M. (2022). ‘Council on Tall Buildings Declares Milwaukee’s Ascent as the World’s Tallest Timber High-Rise’, Engineering News-Record, 20 July.
Available at: https://www.enr.com/articles/54435-council-on-tall-buildings-declares-milwaukees-ascent-as-the-worlds-tallest-timber-high-rise






























