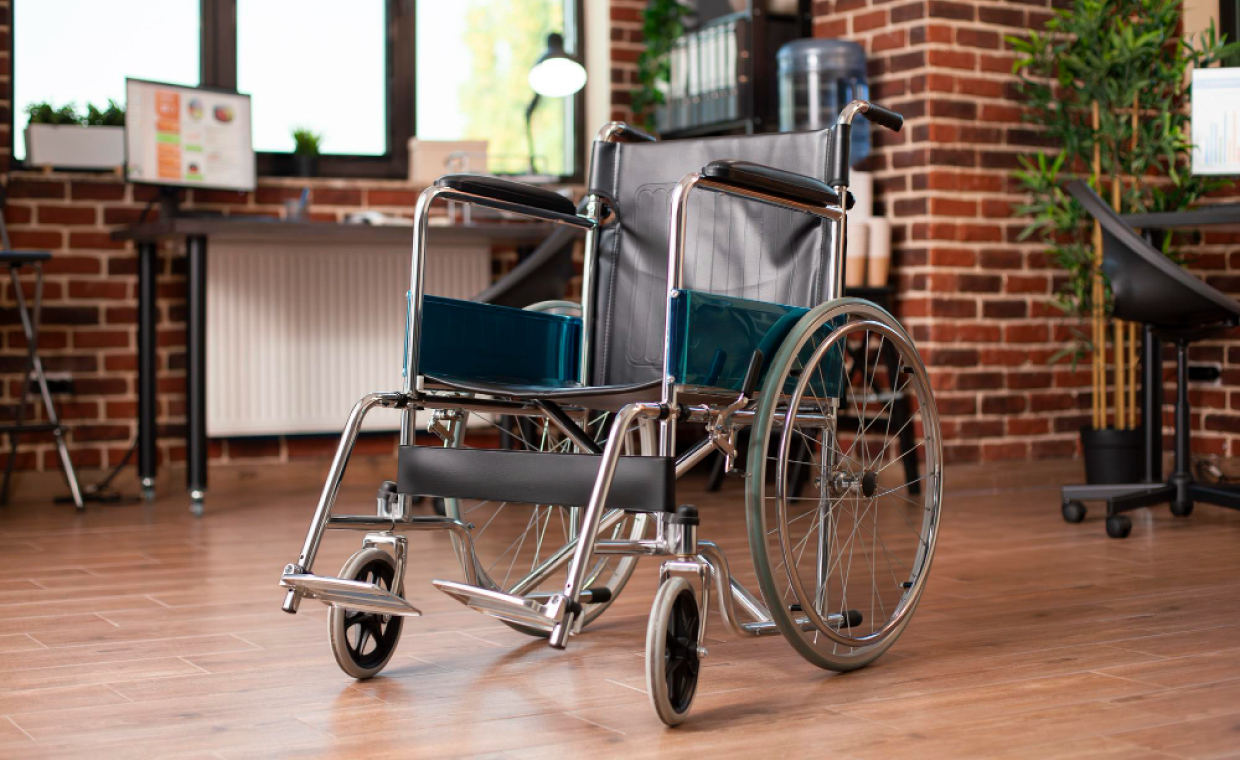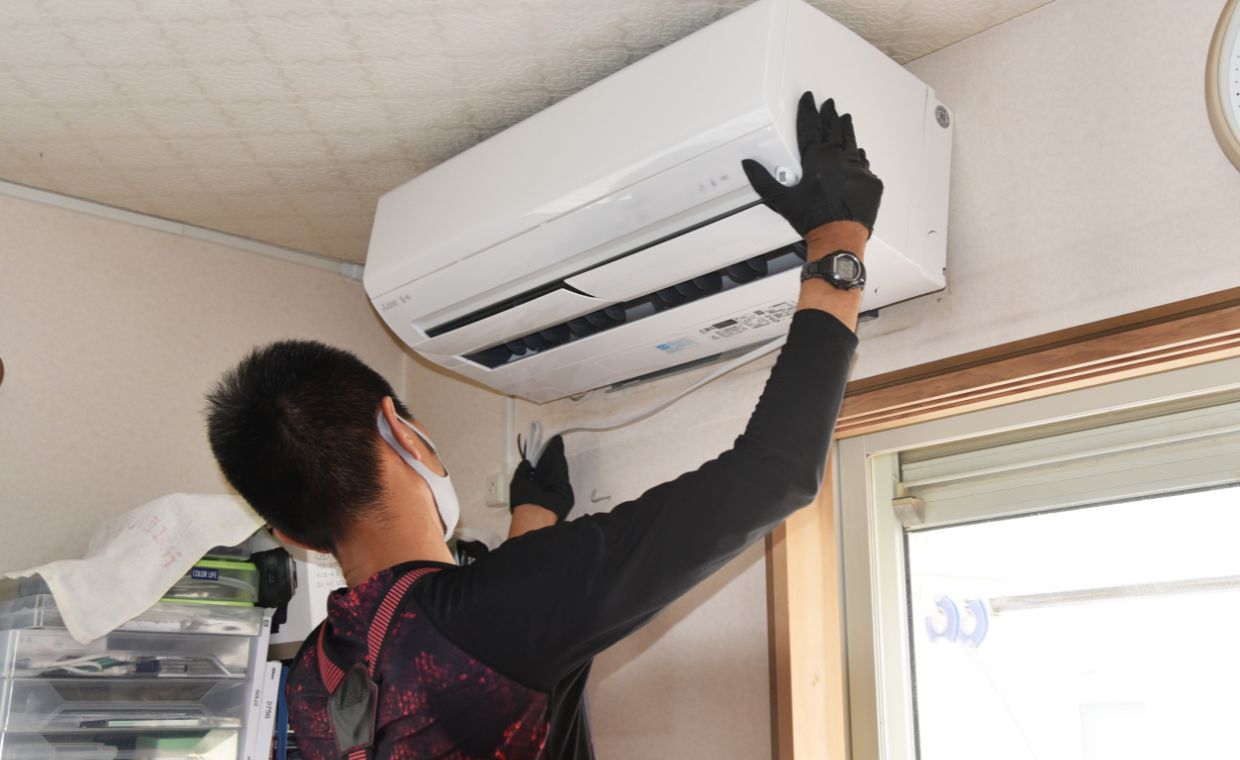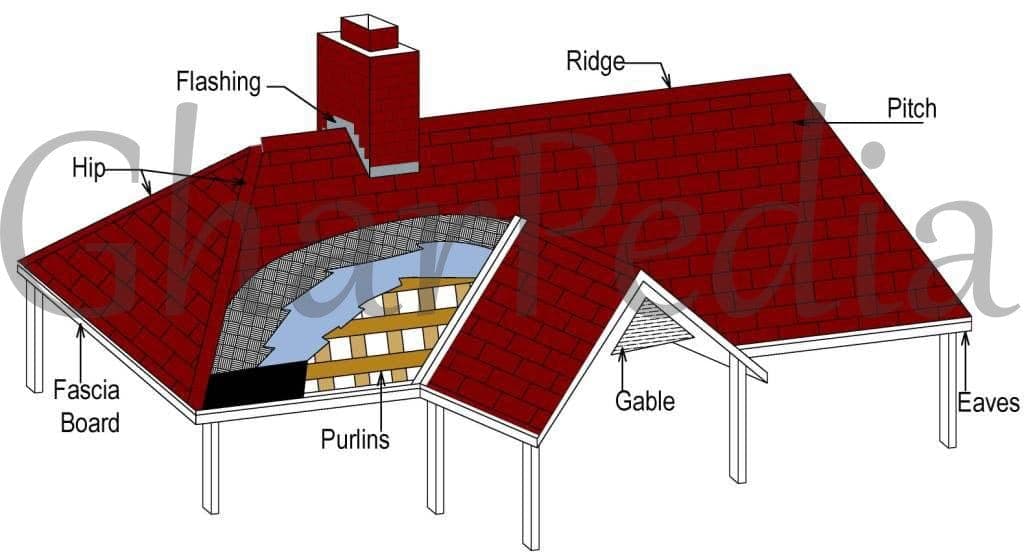
The basic object of the house or home is to provide shelter. In common parlance, sometimes the house is referred as roof a shelter and so it is very important. The roof is the uppermost portion of the building. A roof is covered by covering materials which are supported on the structural member. All vertical as well as horizontal members (wall, steel column, etc.) of the structure are covered by the roof. The roofs can be either flat or sloping. There are various choices available in roof however it depends on the region of the country based on climate & local technology available and the personal choice of the owner.
When you choose a roof for the house, you need to know about different components of a roof. Before starting any work for a roof, it is necessary to understand how the components of a roof combine with each other. This varies according to design, type of covering, and climate.
The basic components of a roof are described below:
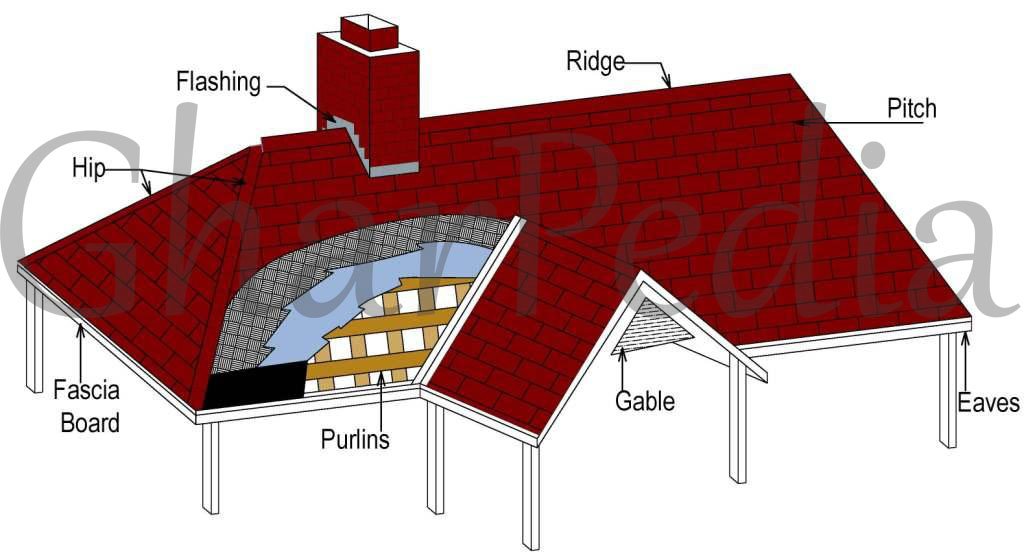
Eaves:
In the roof, the lower portion of the inclined roof which is projecting beyond the outer face of the wall.
Gable:
The Triangular upper part of the wall at the end of a ridge roof.
Flashing:
Strip of impervious material, usually metal used to exclude water from the junction between a roof covering and another part of the structure.
Flashings are provided to prevent moisture from entering the wall and roof through joint in copings, parapet wall and other penetrations through the roof plane.
Hip:
The outer angle (more than 180 degrees) formed by the inclined ridge between two intersecting roof slopes.
Ridge:
The horizontal intersection at the apex of the two rising roof surfaces inclined in opposite directions.
Purlins:
These are horizontal members laid on principal rafters on wall-to-wall to support common rafter of a roof when the span is large. Purlins are made from wood or steel.
The top surfaces of the purlins shall be uniform and plane. They shall be painted before fixing on top.
Fascia Board:
This is wooden board fixed to the feet of the common rafter at eaves. The ends of the lower-most roof covering material rest upon it.
Pitch:
The slope of the roof is called a pitch and is expressed as the ratio between the rise and horizontal span of the roof. It is also expressed in terms of angle of inclination.
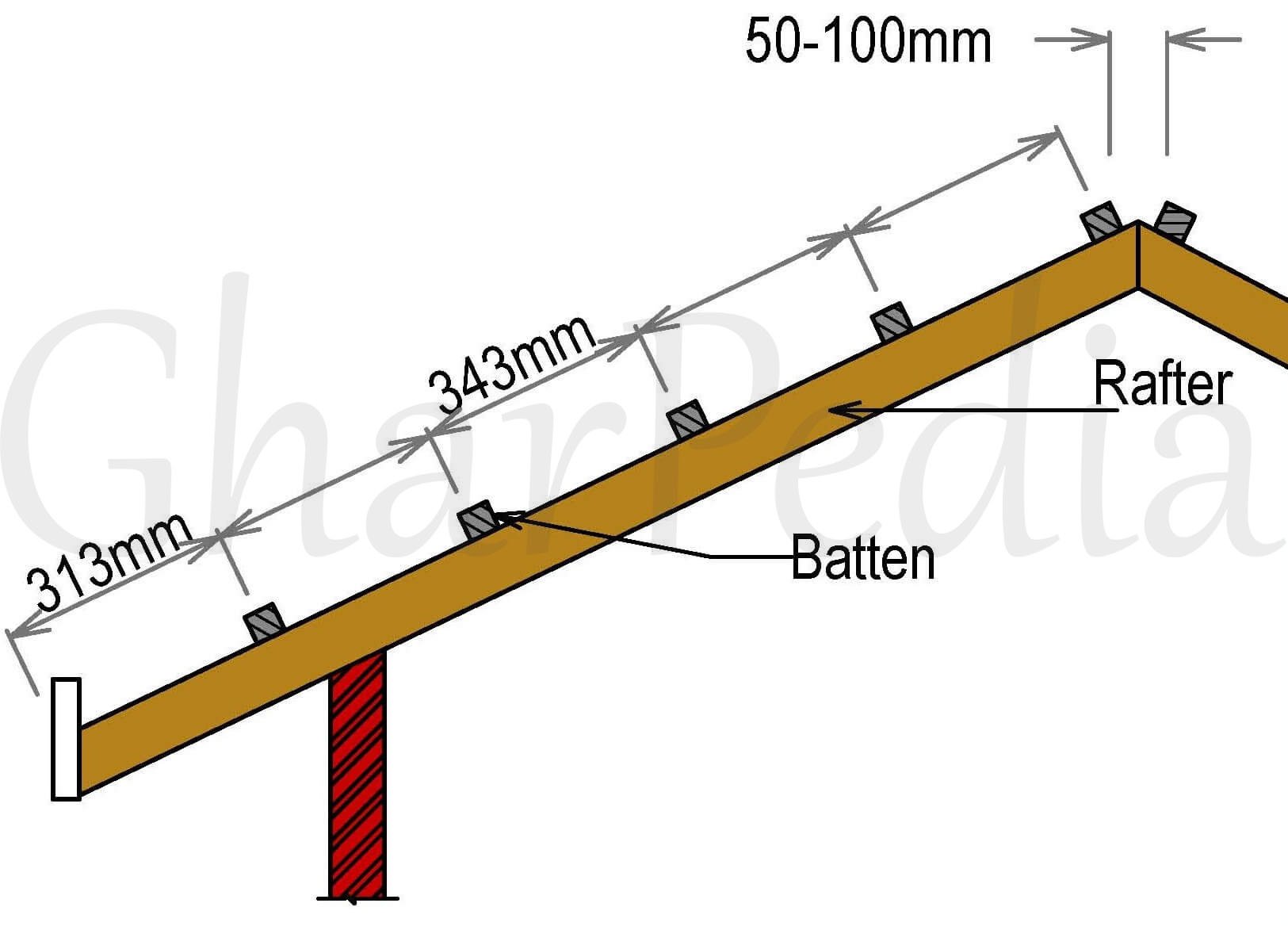
Battens:
These are thin strips of wood which are fixed on the common rafters or on the top of ceiling boards to support the roofing materials such as tiles, sheets, etc.
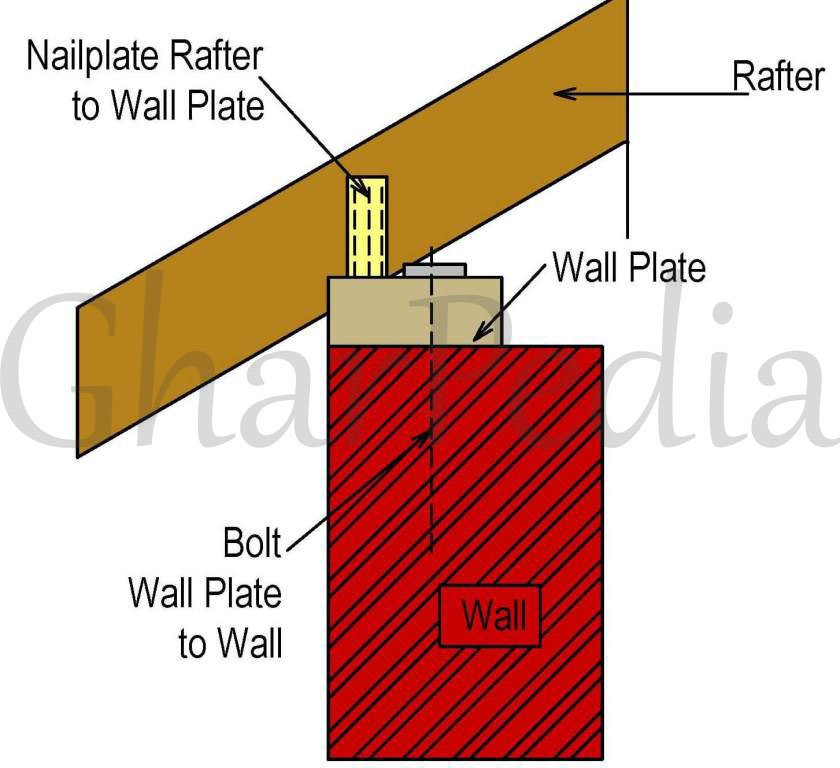
Wall Plate:
Timber pieces are used for the wall plates. These are provided over the top of a stone wall or brick wall to fix the feet of the common rafter.
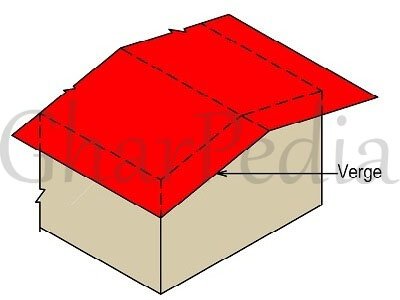
Verge:
The edge of a roof surface finished at a gable.
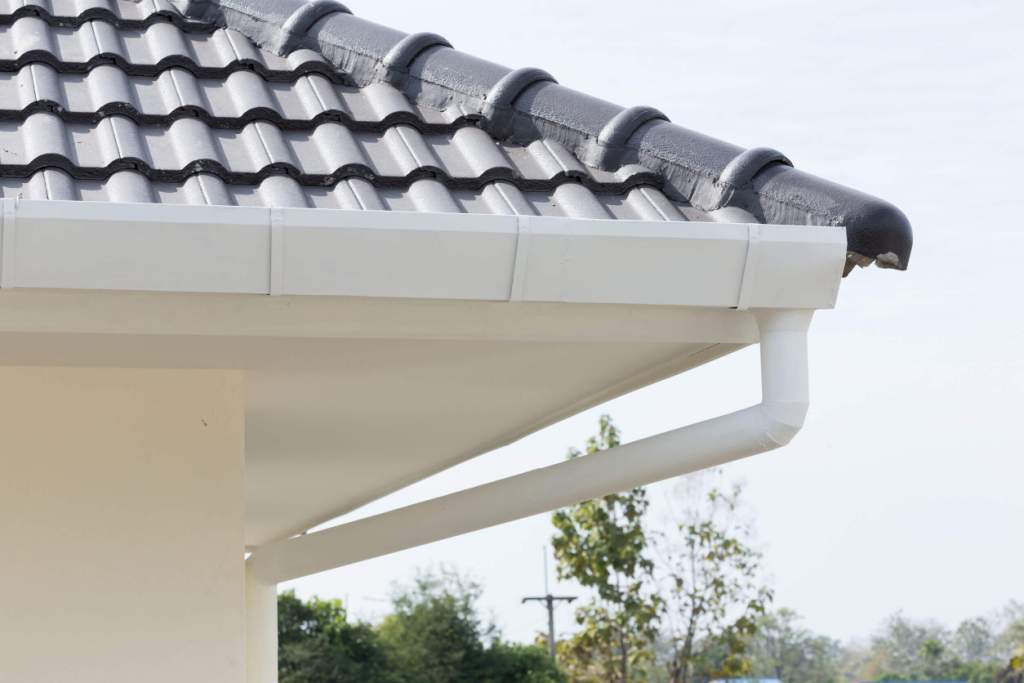
Courtesy - 123rf
Roof Gutter:
The trough fixed under eaves of the roof or between the sloping roofs for carrying off water is called roof gutter.
The function of roof gutter is to collect rainwater from four slopes with angle fittings at corners. It is made from cast iron, upvc, galvanised, aluminium, vinyl, copper etc.
Downspout:
It is a vertical pipe which conveys rainwater from a roof or gutter to the ground or to a drain.
A well-designed roof plays an important role in your safety and saves money, too.

























