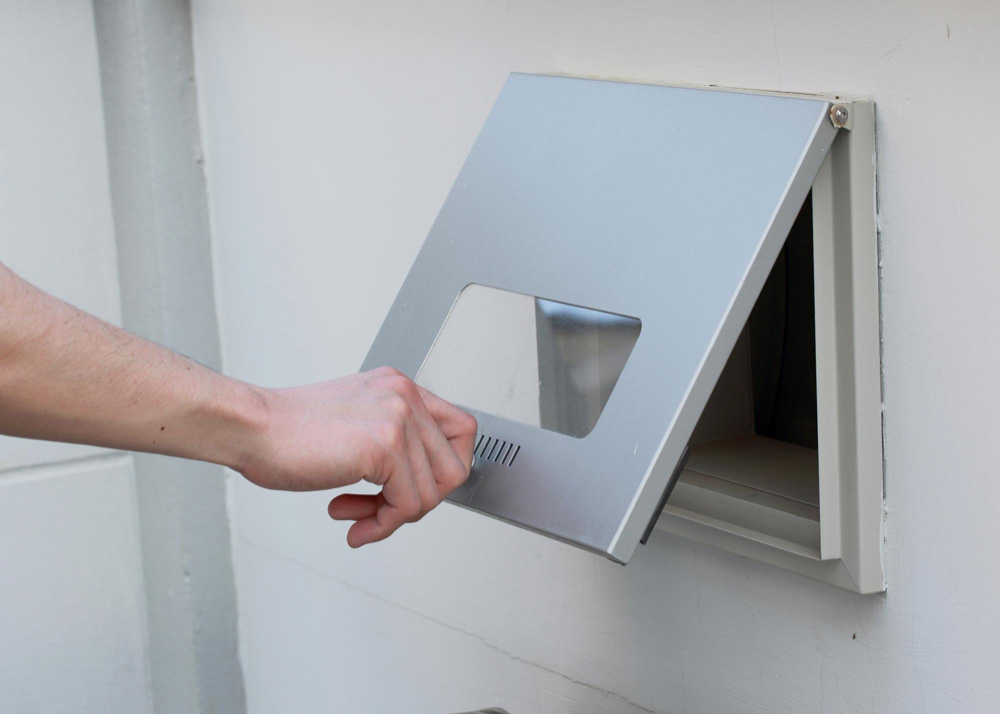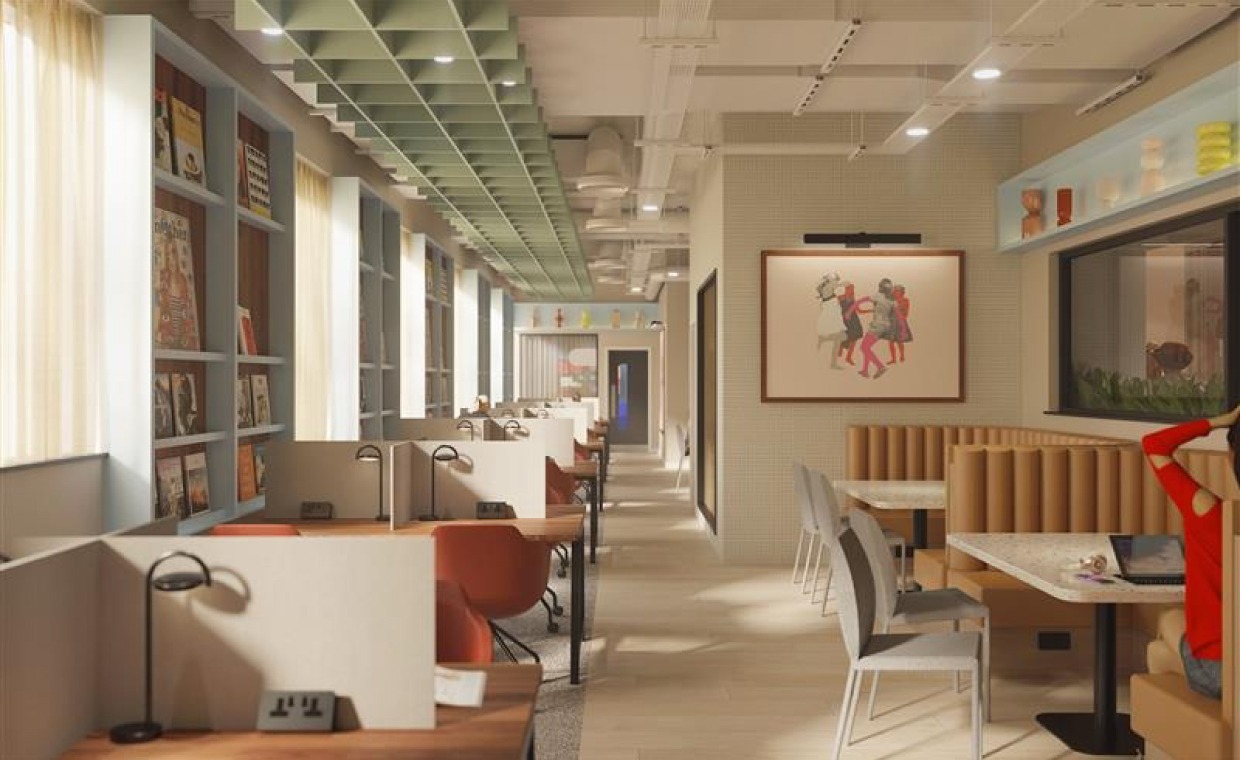
Table of Contents
Quick Overview
Here is the quick overview of installing commercial access panels:
- Plan access panel placement early to maintain visual flow and ease MEP maintenance.
- Ensure compliance with building codes, including fire ratings and accessibility.
- You can choose materials based on durability and environment, like steel, aluminum, or gypsum.
- Integrate panels seamlessly with drywall and ceilings for a uniform look.
- Position panels for easy facility maintenance access, avoiding obstructions.
- Use modular panels when possible; opt for custom panels for unique needs.
- Coordinate placement across architects, engineers, contractors, and facility managers.
- Conduct final inspections to verify compliance, alignment, and functionality.
For architects, installing access panels is less about the opening and more about ensuring easy access and visual flow. This means planning from the start, selecting the right materials, and ensuring collaboration across trades so panels fit seamlessly while meeting code requirements.
When panels are treated as afterthoughts, they can lead to code compliance issues, costly redesigns, or awkward placements that detract from a clean, professional aesthetic.
Conversely, planning for access points from the start helps with future maintenance and design integration. It also allows contractors to source specialized products such as fire-rated access doors early, helping them meet strict standards.
This guide lays out the best practices for doing just that, helping design and construction teams deliver functional, beautiful, and future-ready buildings.
What are the 8 Best Practices for Installing Commercial Access Panels?
1. Plan Placement Early in the Architectural Design Stage
Including access doors and panels in the design stage ensures they are an intentional part of the building’s infrastructure rather than an afterthought. It’s the first step towards preserving any space’s visual flow.
Besides, it helps properly plan mechanical, electrical, and plumbing (MEP) maintenance. Architects can position panels alongside these utility systems without disrupting a room’s intended symmetry.
For example, panels can be discreetly placed in less-visible wall sections, above corridors, or within closets. This maintains a clean and cohesive look in high-traffic or public areas.
Planning prevents the need for last-minute modifications, which can compromise the panel’s design and functionality.
2. Prioritize Compliance with Building Standards

The best practice is to design with building codes and safety requirements in mind from the outset. These include those for fire ratings, accessibility, and ventilation standards.
For instance, fire-rated access doors are legally required in specific locations, such as fire-rated walls, shafts, and mechanical rooms. They help maintain a building’s envelope’s fire resistance.
To ensure a project meets all necessary criteria, architects, designers, and contractors should work closely with manufacturers who can provide all the required compliance documentation. For fire-rated access doors, this includes UL and ASTM certifications. For sustainability and green ratings, look for LEED certifications, etc.
This proactive approach prevents costly and time-consuming redesigns later on.
3. Choose the Right Access Panel Materials

When choosing access panel materials, consider their durability and the environment where they’ll be installed. In the market there are various options available, including steel, aluminum, gypsum, and plastic composites. Each has unique features that are ideal for different applications.
For example, a hospital might need stainless steel panels for hygiene, while a sleek office space might use gypsum panels that blend with the surrounding drywall.
Metal panels from steel or aluminum are generally popular for their corrosion resistance and strength. On the other hand, reinforced plastic panels are ideal for budget-sensitive projects with low demands.
Beyond durability, consider the importance of insulation. Panels with insulated cores offer thermal and acoustic advantages, valuable in spaces like hotels or schools that need noise control.
4. Ensure Drywall and Ceiling Integration
Seamless integration defines professional architectural design standards. Ensure the access panels are fully compatible with the surrounding wall and ceiling systems.
One great way to do that is to opt for recessed or flush panels. Recessed panels can be filled with the same finish as the wall or ceiling, ensuring an invisible finish. Some flush panels can be taped, spackled, and painted to match the surrounding surfaces, creating a uniform aesthetic.
Choosing a compatible panel requires early coordination with drywall contractors and ceiling installers. The collaboration helps ensure the framing and finishing are done precisely.
5. Ensure Facility Maintenance Access
Facility maintenance teams ensure commercial buildings remain efficient and cost-effective in the long term. As such, helping with their workflow is important. To do so, access panels should be strategically placed to allow quick, safe, and easy access to important components.
This means avoiding permanent fixtures, large furniture, machinery, and other obstructing placements. When shut-off valves, junction boxes, and HVAC units are easy to reach and service, it reduces downtime and costs for facility managers.
Architects should design with the future in mind, anticipating which components will require frequent access for service or repair. A well-planned layout simplifies routine maintenance tasks and emergency repairs.
6. Use Modular and Custom Access Panels Where Standard Sizes Don’t Fit
Modular panels offer the advantages of standardized, ready-to-use specifications. They’re easy to install, provide consistent quality, and can be used across large buildings.
However, there will always be situations where standard sizes are inadequate. Custom panels are the ideal solution for these unique cases, such as custom wall finishes, irregular dimensions, or high-end commercial spaces.
For example, a custom access door can be designed larger than the standard in a restaurant kitchen to allow maintenance crews easy access to oversized ductwork and grease traps.
7. Co-ordinate Across Disciplines
Cross-team collaboration among all project stakeholders prevents misplacement, rework, and costly delays. This means architects, MEP engineers, general contractors, and facility managers must work together to identify and approve the placement of every access point.
For example, MEP engineers highlight the locations of required access points for mechanical, electrical, and plumbing systems. Architects adjust these placements to align with the overall design. Finally, facility managers provide input on long-term usability and maintenance needs.
Using workflows likeIntegrated Project Delivery (IPD) or Building Information Modeling (BIM) can streamline this coordination, ensuring a cohesive and well-documented plan.
8. Conduct Final Inspections and Quality Checks
Before a project ends, it is best practice to conduct a thorough final inspection of every installed access panel to ensure it meets the design intent and any code requirements.
This means verifying that the correct seals, gaskets, and fire-rating labels are in place and undamaged for fire-rated access doors. A quality check should also confirm that the panel’s alignment with surrounding drywall and ceiling finishes is precise, with no visible gaps or irregularities.
Finally, test each panel’s usability. It should open and close smoothly without damaging the finished surface. This final step ensures the final installation’s integrity, safety, and aesthetics.
Conclusion
The best practices for installing access panels in commercial architectural design center around a holistic approach. This approach integrates compliance and durability with a clean, cohesive design.
Fire-rated access doors stand out as a prime example of where functional compliance and aesthetics meet.
By planning ahead, selecting the right materials, and ensuring collaboration across trades, architects and project managers can deliver commercial spaces that are efficient and beautiful.
Also Read: Expert Deep Dive: What’s Inside a Modern Electrical Panel?
FAQs on Installing Commercial Access Panels
1. How Can Access Panels Blend with Walls and Ceilings?
Using recessed or flush panels that can be painted or finished to match surrounding surfaces achieves a seamless, professional look.
2. When Should Custom Access Panels be Used?
Custom access panels are ideal when standard sizes do not fit unique dimensions, special finishes, or specific functional needs in a building.
3. What Should Final Inspections for Access Panels Include?
A final Inspections verify compliance with codes, proper seals and labels, perfect alignment with finishes, and smooth operation to ensure safety and integrity.
4. What Considerations Ensure Easy Facility Maintenance?
Panels should be located for quick, unobstructed access to mechanical, electrical, or plumbing components to reduce downtime and maintenance costs.






























