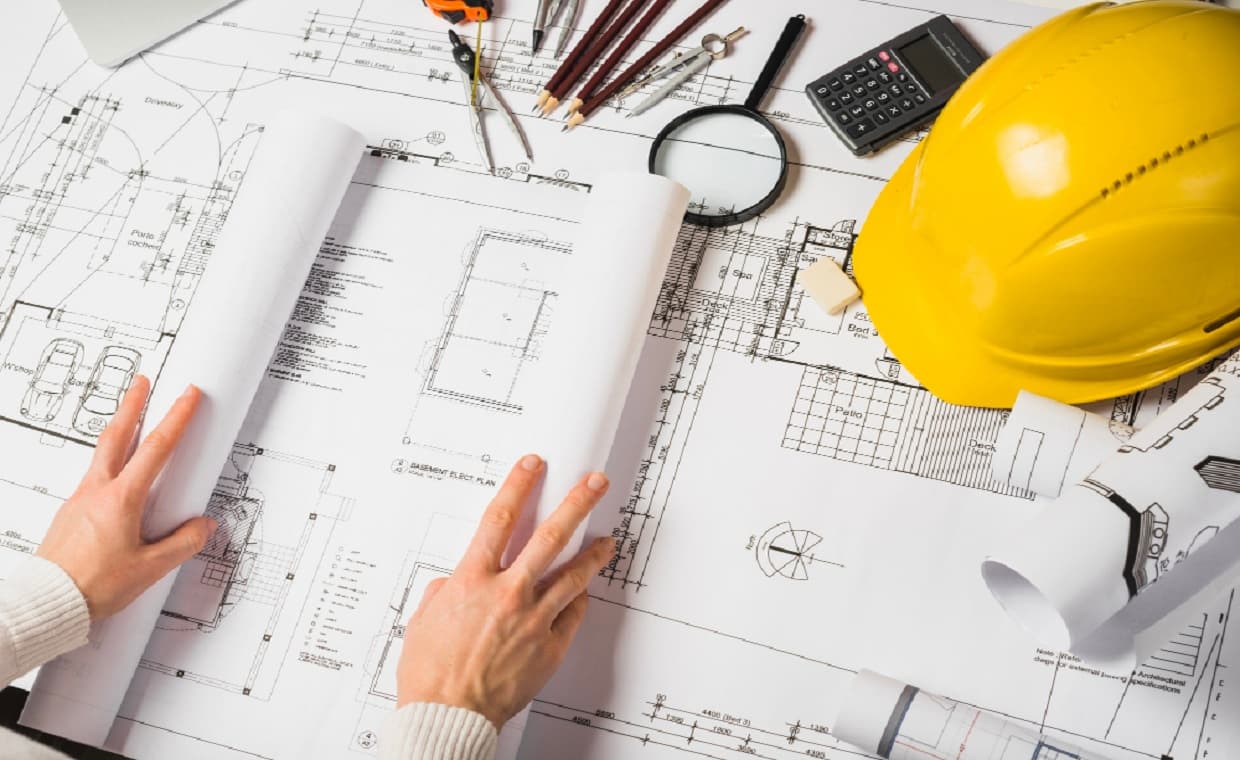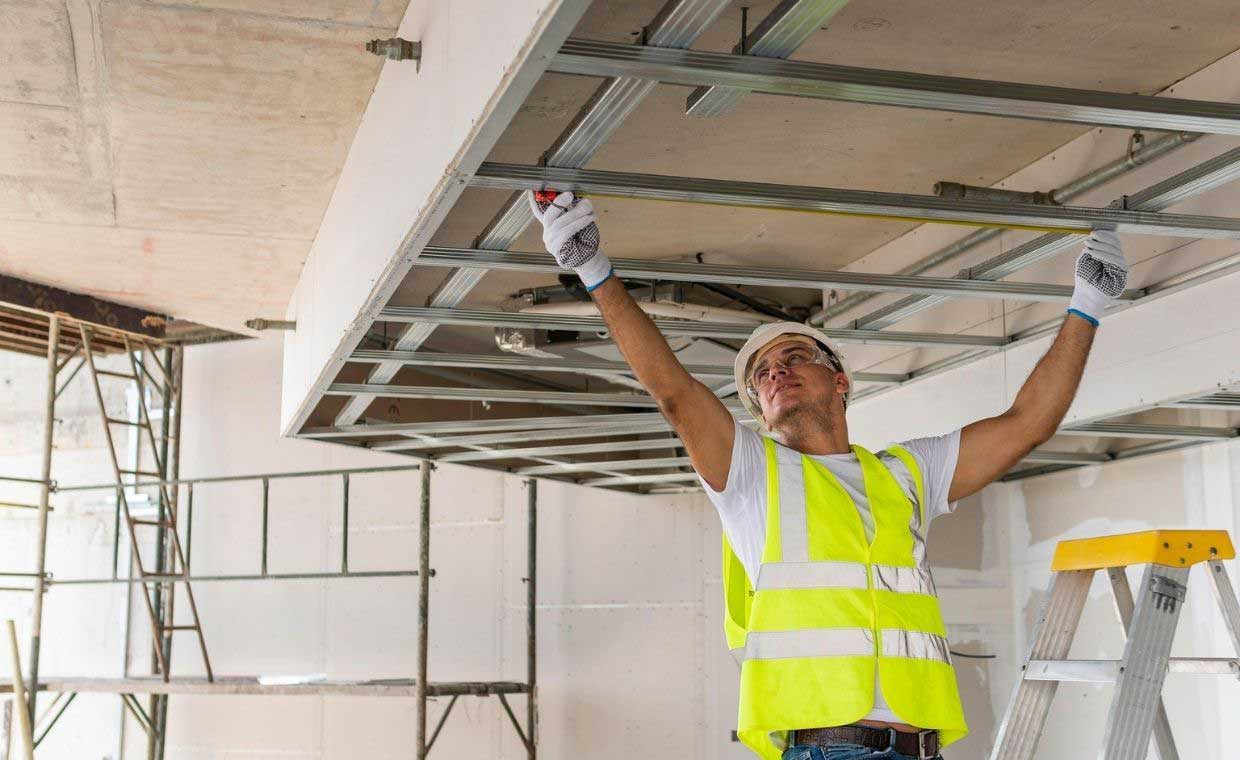
Table of Contents
Building construction process has been a human activity for centuries, starting purely out of a functional need to create shelter from nature. Human beings have evolved through different climates over the centuries. Early human shelters were temporary structures in primitive times. Now, buildings have evolved into modern, long-lasting, sustainable, and durable buildings. Let us understand the full construction process from start to finish.
What is Building Construction?

Building construction is the practical, on-site execution of erecting buildings or engineered structures. A construction company usually oversees tasks like unloading material, machinery, plant, cladding, fixtures, installation fittings, formwork, and external finishes.
The building process is a sequence of day-to-day activities performed by experts.
Full Building Construction Process

The whole building construction process is segmented into 3 stages, i.e.
- Pre-Construction Phase
- Construction Phase
- Post Construction Phase
1. Pre-Construction Phase
Planning and paperwork

The planning and documentation phase is the initiation of the series of building construction. Constructing a clear plan of operations, which starts with precise drawings. Then, share our proposal with the owner of the project. These are materials, requirements, timeline, and budget for the project.
A well-drafted bid document places us in a better position to win the project. Upon being awarded the project, we proceed to the contractor agreements. These are the documentation of what should be done, when, how much, and procedures for dealing with changes or delays that were not anticipated.
Insurance certificates are also an important part. They assist us in warding off potential dangers and demonstrate to stakeholders that we have faith in them. Finally, we draw up financial statements. They are a check-up and are required to get loans or investments if necessary.
Building Permits
Before commencing work on a building, building permits must be obtained.
Construction without licenses can be very serious, with fines, the demolition of the work being done, or even imprisonment. Having the correct permits not only makes your project legal but also safe and of high quality, and also Fire Codes.
Mobilisation
Mobilisation involves setting up the building site and preparing it for work to be done. This stage involves the setting up of temporary infrastructures, including site offices, water and power supply. The boundary fence is secured for safety and security purposes by the site team, and the land is cleared for ease of vehicle access.
Mobilisation also involves planning the site logistics so that the work will flow smoothly. This preparation assures that the work of construction goes on without a hitch since it creates the platform for all the other phases.
Site Preparation and Layout
Proper preparation of the site is most vital to any building construction.It’s the starting point that determines smooth construction and longevity of the building. We begin by performing a thorough site assessment, reviewing soil structure, run-off water, and possible environmental considerations.
Then there is clearing and demolition. We remove existing buildings, trees, or debris from the land and arrange for their disposal. Then we have the excavation and grading phase, in which we excavate and dig soil to achieve the required site elevation and grade. Soil stabilisation is also an important process.
A well-defined site plan is essential at this stage, as it helps in organising excavation, grading, utilities, and access points efficiently. For a deeper understanding of how site layouts influence construction accuracy and compliance, refer to The ultimate guide to site plans.
Based on the nature of the soil, we might have to use processes such as compaction or soil strengthening for it to be able to hold the structure intended. We also place utilities such as water, sewer, and electricity, and identify erosion control components to meet environmental requirements.
Design
During this stage of the construction process, the design team (architects, engineers, and experts) will typically sit with the owner of the property and design as per client’s needs. Design personnel must be familiar with applicable building codes, zoning regulations, and whatever sustainability standards of the project.
Computer-aided design (CAD), building information modelling (BIM), and other model coordination programs are all in today’s architects’ and designers’ toolkits to employ while in this stage to quickly and accurately generate drawings and specs.
Permit

Following design completion comes the phase of approvals and permits in the building process. Plans and specifications designed by design teams are presented before applicable local agencies and authorities to establish the project, following any regulations or codes.
In some cases, there could be a need for community outreach on the part of neighbourhood associations or local communities to establish that the project can go forward unobstructed. Permitting is eventually required in a bid to avoid legal complications and keep building teams, as well as end consumers safe while in use.
Substructure Construction
Substructure Construction is where we do the work on the foundation of the building. We then excavate down to the depth we desire, depending on the foundation type and building regulations in the region.
We next cast a load-bearing system, concrete be, or make column footings for framed structures. We cure the following day and repeat this a few times a day to avoid cracking and prolong longevity.
Superstructure Development
Superstructure construction is a very important phase of the construction sequence, beginning with the beams, horizontal load-carrying members, to the columns. Concrete slabs occupy floors and roofs, which add support and stability. Load-bearing walls and non-load-bearing walls close and separate the area.
Building Enclosure
The building enclosure consists of the skin and the internal components that keep the structure weatherproof. It is a defensive screen against external factors, keeping the building weatherproof and energy-efficient.
They are very vital at this stage, leading to the installation of such elements in a way that the desired visual and functional effects will be attained.
2. Construction Phase
Excavation

After site clearance comes excavation. Excavation is the process of digging out earth to form a hollow space underground. Excavation is done on small sites using spades, picks, and wheelbarrows.
Excavation may be categorised according to the material to be excavated, i.e., topsoil, muck, earth, and rock excavation. Excavation may be categorised according to purpose: trench, road, basement, and bridge excavation.
Foundation
Now the excavated and cleared area is ready for construction, and the foundation may be poured. The foundation is the lower substructure member. It distributes the building loads to the ground.
The drawings lay down the size, type, depth, width, and length of the foundation.
Concrete foundations are used mostly in building structures. Soil tests have to be conducted to determine the bearing capacity of the soil.
The formworks and reinforcements will be placed into trenches excavated for the foundation by the contractors. The Engineer is required to monitor the reinforcement works.
Framing
Framing is when the wood frames and steel beams are put in to frame the building. It is draining, but a required component of building construction since it is the foundation of the rest of the building.
Masonry
Masonry involves doing the masonry after the framing work. It is built according to climate, budget, and design taste.
MEP Works
MEP (Mechanical, Electrical, and Plumbing) works play a vital role in my practice to make vacant rooms livable and comfortable. We begin by checking consultant drawings and structural plans for conformity to MEP coordination specifications.
Then, we develop a 3D model through BIM technology, and through it, we can see all MEP services within the building’s structural and architectural boundaries. Clash detection is then done, where we analyse the model for elements that are designed and conflicts in the MEP systems.
Roofing

Roofing comes next after the central building is complete. Roofing shields the inside from the elements of nature, chasing away damage and interference. The contractors would now have to be invited to begin work on the outside of the building.
Heating and cooling work
With the roof and exterior walls in place, the heating and cooling requirements of the building need to be addressed. Vents, ducts, heating appliances, and cooling machines are installed here.
Fixture fittings and woodwork
The construction is almost completed now, and finishing the plumbing fixtures in the kitchen and the bathroom must be done.
Waterproofing

Waterproofing is a process to prevent water from seeping into the building, to keep the interior dry and safe.
Painting
Exterior painting is the main exterior component with finish, and ensuring safety for the house.
Interior Finishes
Interior finishes make the building both more functional and more attractive. Fine details and finish schedules direct this operation so that the finishes are to the design intention. Interior finishes involve aspects such as wardrobe cupboards, carpentry, reception countertops, and lighting.
Exterior finishes
In exterior usage, weather-resistance and hardness are considerations. A few of the possibilities are plaster, roughcast, paint, stucco, stone, and facing bricks. They each have advantages, from weather resistance to appearance.
3. Post Construction Phase
Final Inspection and paperwork, and Handover

Final handover and final inspection process is the final stage in the sequence of building construction that involves carrying out rigorous checks to ascertain adherence to local bylaws, health and safety regulations. This involves putting together exhaustive documentation, including warranties, operating and maintenance manuals, compliance certificates and regulatory permits.
A formal handover meeting with the client allows us to walk through the project together and get any issues clarified. Post-handover assistance is also given, such as maintenance advice and explanation of any issues that arise. This carefully considered procedure facilitates a smooth transition from construction to occupation, reducing possible issues and client dissatisfaction.
Conclusion
Construction of the building is the backbone of any successful project and is built on careful planning, accurate execution, and painstaking completion. The process is executed in three important stages: planning, construction, finishing and handover. The three phases of building construction encompass different systematic activities.
Also Read: 10 Common Mistakes to Avoid in Construction Remodeling






























