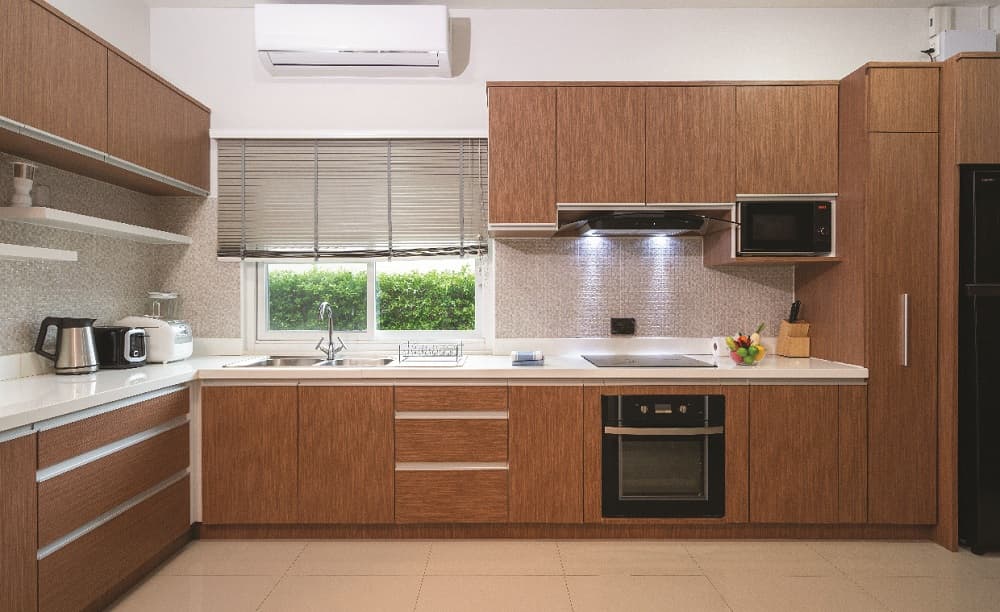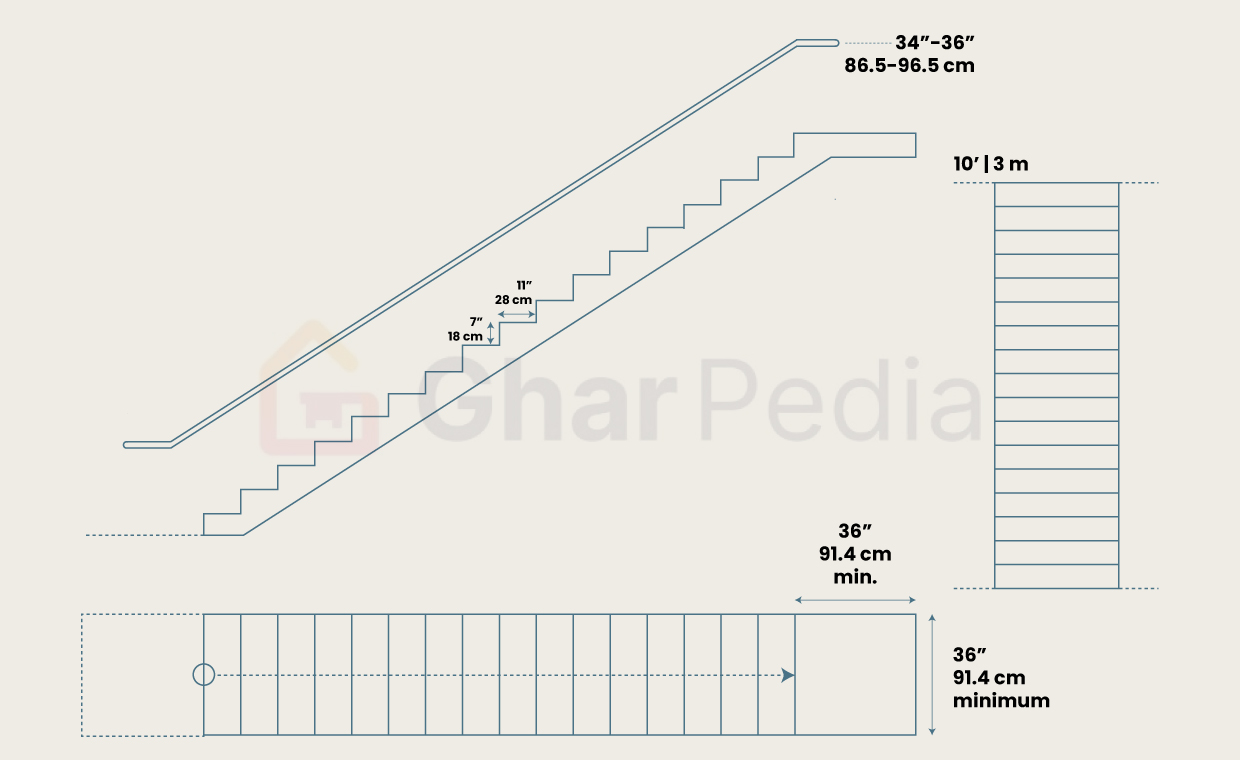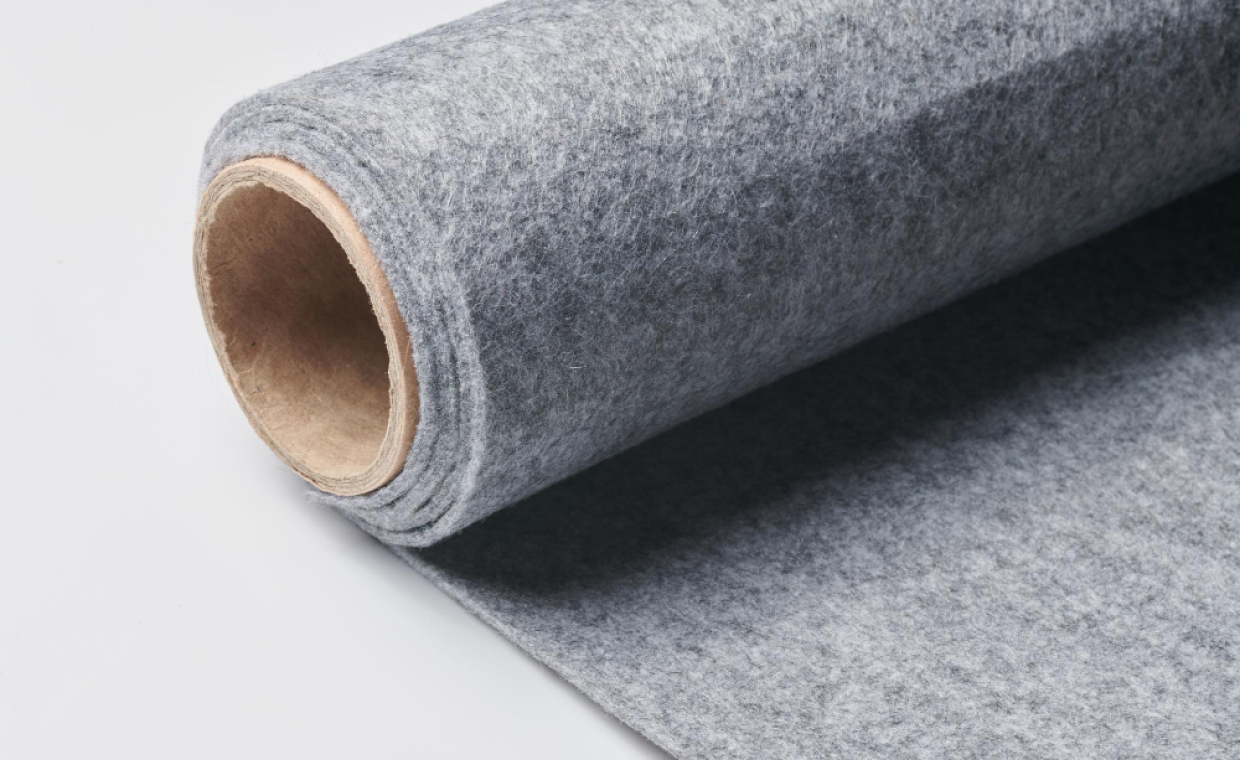
Deciding on a new kitchen is an exciting yet often overwhelming process, especially if you don’t have experience with home renovation projects. That’s why opting for a pre-assembled or ‘modular’ kitchen seems appealing since the legwork of planning and construction is already done for you.
However, there are still many important factors to weigh before selecting and purchasing a prefab kitchen. Doing ample research beforehand ensures your new kitchen will suit your space, style, storage needs, and budget.
Guide to Buy Pre-assembled Kitchen Cabinet
Here’s your ultimate guide on what to consider when investing in a pre-assembled kitchen system.
01. Assessing Your Kitchen Space

The very first step is to assess the parameters of the room you wish to place your new kitchen in. Carefully measure the overall footprint, considering awkward nooks, protruding pipes or walls, sloping ceilings, and window placements. Note down the accurate length and depth, then sketch out a basic floorplan, indicating any permanent fixtures that can’t be moved.
Think about existing access points to the kitchen space as well. Do doorways or hallways pose any constraints regarding appliance or cabinet depth and width? Your measurements and floor plan allow kitchen retailers to recommend appropriate layouts and confirm which prefab cabinetry components can be accommodated. Don’t neglect height constraints, too, giving special consideration to ceiling lights, ceiling fans, and beams that impose height restrictions.
Getting clear on size constraints also determines what modifications may be required. Some pre-assembled kitchens can be adapted on-site by trimming cabinet fronts and sides. Yet more complex customizations do drive costs up. Being very precise from the outset regarding available space minimizes unwanted surprises post-delivery.
02. Getting Input From Professional Kitchen Designers

If you feel overwhelmed visualizing all the elements involved in an efficiently laid out kitchen, consult professional kitchen designers who are well-versed in fitting out kitchen spaces. Many premium kitchen showrooms offer this support service for free or for a modest fee.
An expert designer accompanies you to take detailed room measurements before presenting smart modular layouts within your budget. They can also provide a handy guide to DIY kitchen renovation if you choose to be more hands-on.
Discuss how you currently utilize the kitchen plus frustration points you’re eager to resolve in your new pre-assembled design. This two-way sharing allows designers to integrate brilliant solutions you’d likely overlook solo. A sage designer prevents classic pitfalls like placing corner cabinets oddly, making their contents tough to access fully.
Expect to be presented with both practical layouts plus aspirational ones outside the current budget. This expands perceptions of what’s ultimately achievable via prudent future upgrades.
03. Determining Realistic Budget Expectations

Modular kitchen components, once exclusively utilitarian, today rival custom cabinetry in aesthetics thanks to durable materials like solid wood plus decorative glass, metal, and stone accents. Fortunately, you can save money with premade fully assembled kitchen cabinets.
However, know that rich detailing and premium mechanics allowing unique storage applications do elevate the cost. Yet cheaper cabinet materials like particle board warp easily with leaks or temperature fluctuations. They simply don’t weather decades of rigorous use like durable solid timber.
Plan to allocate between USD$150 and USD$300 per linear foot as a realistic budget to outfit an average 10×20-foot kitchen. Bump costs up closer to USD$600 per linear foot if solid wood Shaker style cabinets with accented pulls and European hinges are preferred.
Other expensive items also demanding generous budget allocation include designer range hoods and matching appliances. Incorporate at least 20% contingency savings, allowing for shortfalls or those unexpected special splurges that surface during final selection. Consider researching attractive apps providing both cost breakdowns and photorealistic walkthroughs. These expand awareness early, so unrealistic wishlists simply get reined in.
Clearly defining wants versus non-negotiable needs prevents overspending just because enticing upgrades tempt you.
04. Think About Traffic Flow and Safety
How you circulate inside your current kitchen provides useful clues on how to optimize the prefab kitchen layout. Note down high-traffic paths in the sink, prep zones, cooking hobs, and fridge units during meal prep times.
Position key appliances sensibly in the purchased layout following those established traffic lines already working for your lifestyle and cooking habits. Just don’t place a cooker hob dangerously close to a low wall cabinet residents may brush against carrying scalding liquids.
In terms of user safety, include adequate under-cabinet lighting, which illuminates work surfaces without shadow. Consider drop-down power outlets strategically placed above an island or peninsula breakfast bar, again minimizing messy cords while preparing meals or dining.
Maximize natural light sources with skylights or position slimline cabinets with glass doors near windows for an airier aesthetic. Just check glass cabinets won’t create annoying glare near the stove or food prep areas.
05. Streamlining Appliance Integration
Scan the fine print detail on product spec sheets before assuming all appliances integrate easily into your prefab cabinetry. Modular kitchens don’t automatically accommodate commercial-grade stove venting or that extra wide side-by-side fridge you’re eying. Discuss technical requirements with kitchen designers so specialty cabinet niches get built precisely, allowing any pre-owned appliance.
Adding deeper pantry-style cabinets suitable for commercial appliances equals a higher cost. Yet you’ll safeguard years of seamless performance. If ultra-silent venting is mandatory near open-plan living zones, ensure ductless range hoods mesh with targeted cooker models before purchase, too.
Factor in site logistics like slim hallways or stair landings, making appliance deliveries slower and more complex for install crews. Measure access routes early, confirming widths allow your chosen fridge or oven to pass. Also, check external door and window measurements in case sashes need temporary removal during appliance installation. While most retailers oversee safe, expert product delivery and assembly, providing an obstacle-free route minimizes delays and complications.
06. Checking Warranties and Support Post Delivery
Peace of mind after investing hefty sums in a new kitchen demands clarity on what ongoing support or warranties apply once installed. Modular cabinet units purchased through retailers typically carry at least a 10-year product warranty. Yet coverage specifics differ, so review individual policies closely.
Understand what constitutes manufacturers’ defects versus normal wear and tear. Confirm which team performs repairs or replacements if issues surface. Cabinets concealed by integrated appliances pose access issues, so factor in potential cabinet removal and reassembly expenses unless explicitly covered by warranty fine print.
Appliance warranties also vary tremendously per brand and product family. Budget at least 2-3 years of coverage, given most offer 1-5 years on parts and labor. Understand what after-sales servicing is provided and typical response times, which could mean days without a functioning fridge or oven.
Purchase extended warranties if gaps between manufacturer and retailer coverage phases seem unclear. For costly appliances, consider product insurance as an added defense against expensive replacements if irreparable damage occurs.
07. Keeping within Timelines
Be warned that a complete pre-assembled kitchen rarely installs in a single day once delivered on-site. Most modular supply companies estimate an average 2-3 week lead times from final cabinet selection till full installation completion. But delays happen, so build in buffer weeks before any special events planned in your home during this period.
Home remodels inherently expose unpredictable issues, demanding patience and flexibility from homeowners until the very end. During initial consultations, clarify the full sequence from site measurements to production, delivery timeframes, plus estimated installation duration.
Don’t forget potential hold-ups like custom cabinet finishes applied offsite taking longer to cure, which means delayed delivery to your home. Does your installer also handle tricky tasks like re-locating plumbing or electrical, patching up demolition mess, plus specialty additions like backsplashes and under cabinet lighting?
If multiple specialty crews need scheduling between cabinet fitting stages, tack on extra weeks to the projections given. Also, consider potential weather delays for exterior access routes in snow or heavy rain. Always keep in perspective that a functional kitchen achieved even a month late still beats years of cooking frustration.
Wrapping Up
Investing in a pre-assembled kitchen system simplifies much of the exhausting renovation coordination. Yet smart planning and thorough foresight regarding sizing, storage, style, installation, warranty specifics, and budget remain mandatory before purchase. Heed all tips in this guide to steer your experience selecting modular kitchen components towards a gratifying final outcome benefitting your whole household.
You may also like to read the following article:
Planning Guide to Modular Kitchen Design






























