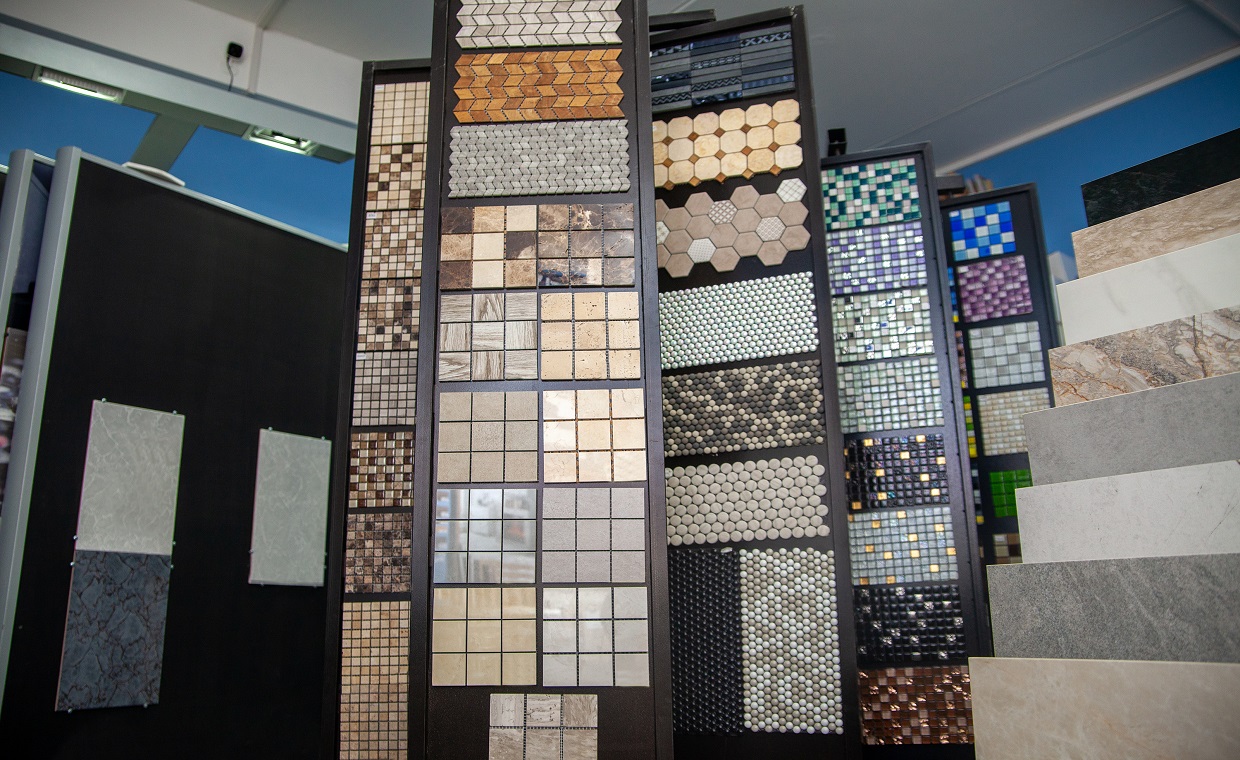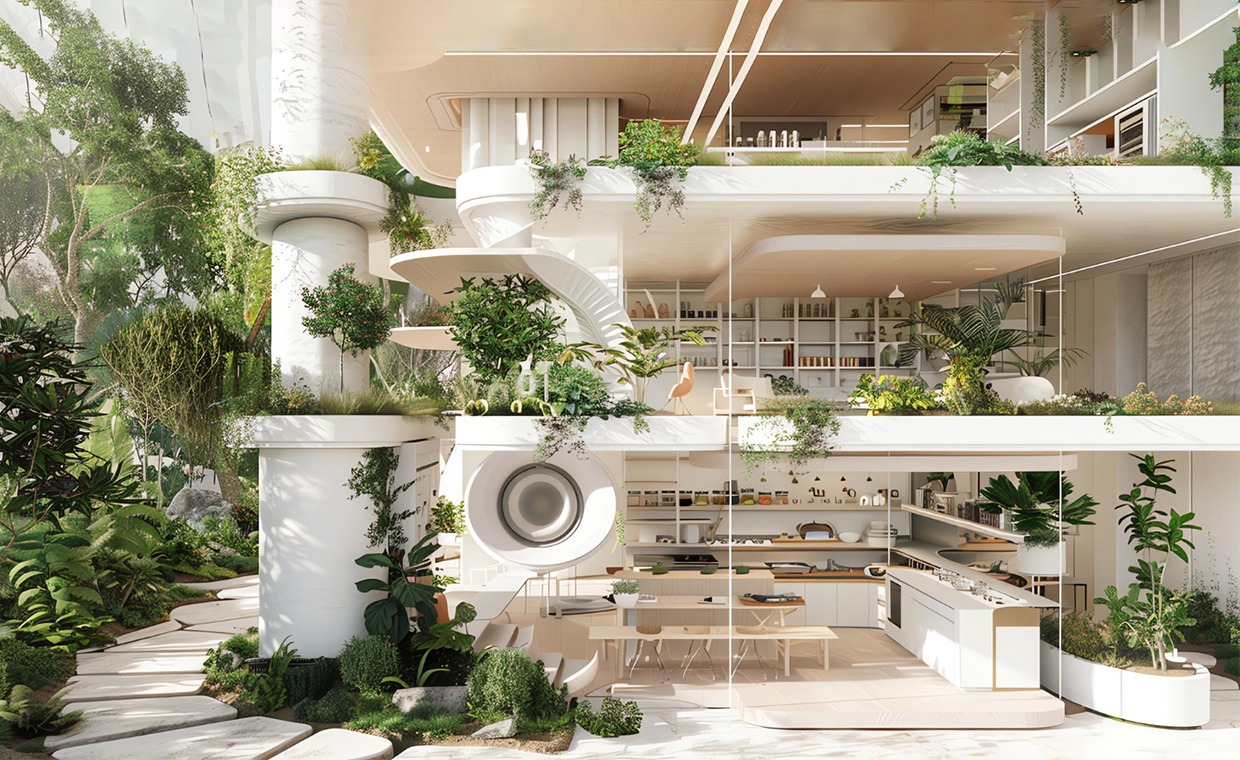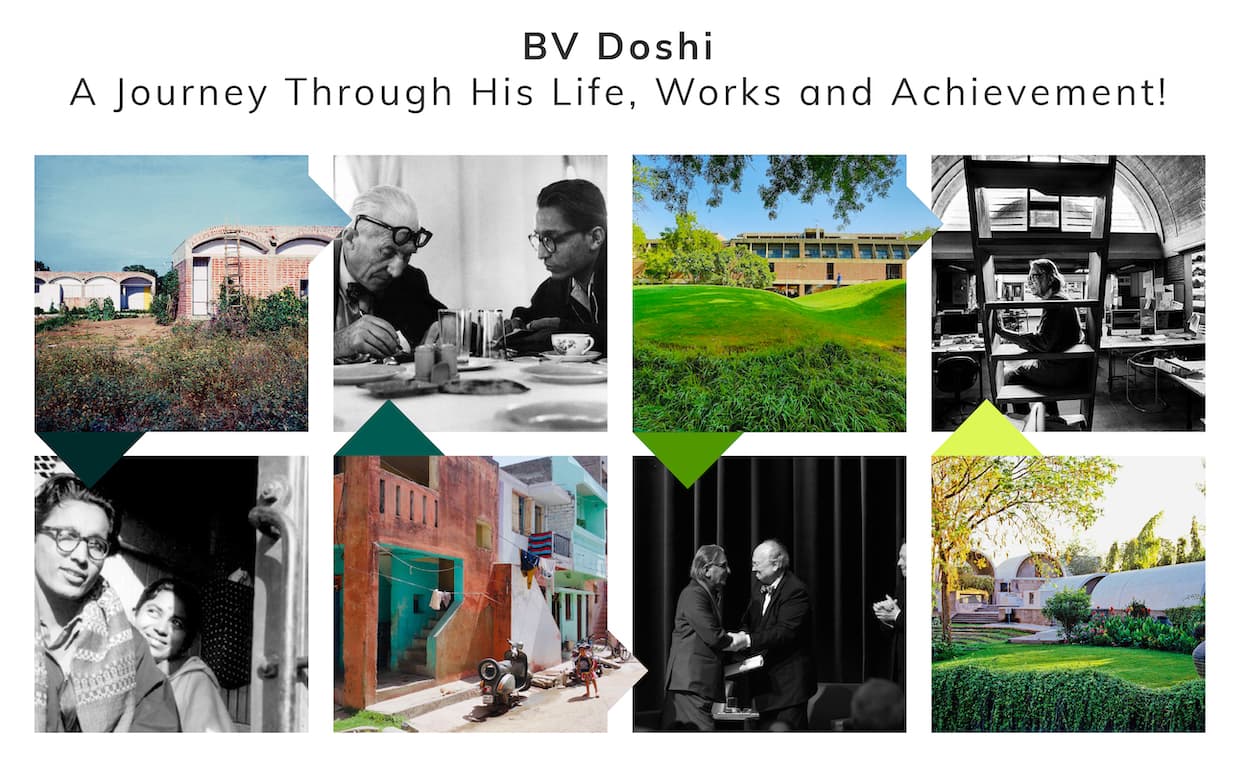
Balkrishna Vithaldas Doshi made headlines as the first Indian to receive the Pritzker Prize in 2018. BV Doshi was a world-renowned architect known for his sensitive approach to design. Doshi influenced the language of architecture and urban planning over the past seven decades. He made a powerful impression in India with residential developments, schools, banks, cinemas, and low-income housing projects. His work and philosophy reflected Indian culture.
BV Doshi was the first to blend modern and vernacular architecture. He collaborated with Le Corbusier and Louis Kahn, paving a path for brutalist and modernist architecture in India. His groundbreaking work in low-income housing has earned him the 2018 Pritzker Prize, one of the top international prizes for the architectural industry. His architectural studio, Sangath, in Ahmedabad, represents the preponderance of the ideas studied during his career.
Doshi’s Early Life and Upbringing

Britannica’s Associate Editor Zelazko A. sheds light on the humble doshi’s early life and upbringing. On August 26, 1927, Doshi was born in Pune, India, to a large Hindu family with two generations working in the furniture business. In 1947, he began studying architecture at the Sir J.J College of Architecture. In 1950, he flew to London and met Le Corbusier. Le corbusier and BV doshi worked for the following four years in Le-Corb’s Paris studio. He returned to India to supervise the building of several of Le Corbusier’s designs.
Doshi’s Later Life and Works

After working with Le Corbusier in Paris, BV Doshi returned to India to supervise the progress of Le Corbusier’s designs for Chandigarh and Ahmedabad. In Ahmedabad, he worked on the Mill Owners’ Association Building and the Villa Sarabhai (1955). Doshi also worked closely for a decade with Louis I Kahn. He finally stayed in that city, where he designed his house in 1963, named Kamala House. It was named Kamala after the name of BV Doshi’s wife.
He also established his studio, Sangath, where he executed some of his most notable projects. Doshi established his practice, Vastushilpa, in 1956, which he renamed Vastushilpa Consultants. The firm worked on over 100 projects in India, including one with Louis Kahn at the Indian Institute of Management, Ahmedabad.
Achievements of BV Doshi
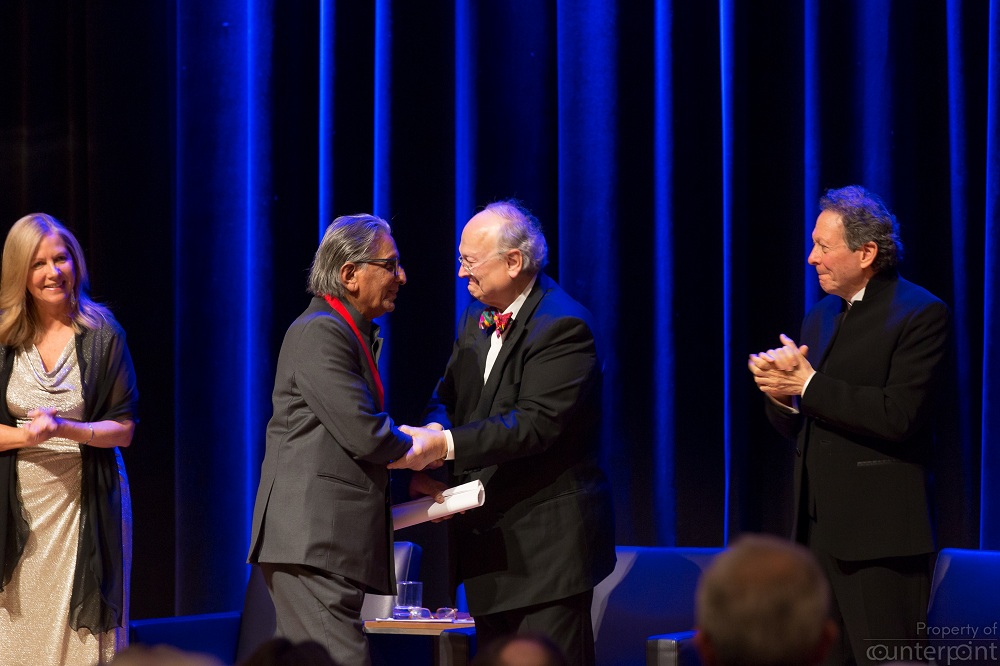
BV Doshi’s significant contribution to the discipline of architecture, building skills, and urban design practice established him as a prominent figure in Indian architecture. Doshi has been honoured with various esteemed national and international awards. He created history as the first Indian recipient of the Pritzker Architecture Prize. While commemorating this feat, the Pritzker Architecture Prize also added other prestigious awards won by Doshi. The chronological timeline of the achievements of Doshi is presented as follows:
1976 – Padma Shree National Award, Government of India (GOI)
1988 – Gold Medal, Academy of Architecture of France
1988 – Gold Medal, Indian Institute of Architects (IIA)
1993-1995 – Aga Khan Award for Architecture (AGA) for Aranya Community Housing
2000 – Prime Minister’s National Award for Excellence in Urban Planning and Design, India
2005-2007 – Pritzker Prize Jury member.
2007 – Global Award for Lifetime Achievement for Sustainable Architecture, Institut Francais d’Architecture, Paris
2011 – Officer of the Order of Arts and Letters of France
2022 – Royal Gold medal from the Royal Institute of British Architects (RIBA)
Doshi was a Fellow of the Royal Institute of British Architects and the Indian Institute of Architects and an Honorary Fellow of the American Institute of Architects (AIA). He also served on selection committees for the Indira Gandhi National Centre for Arts and the Aga Khan Award for Architecture.
BV Doshi’s Architectural Legacy
Presenting 10 Iconic BV Doshi works –
01. Aranya Low-Cost housing, Indore
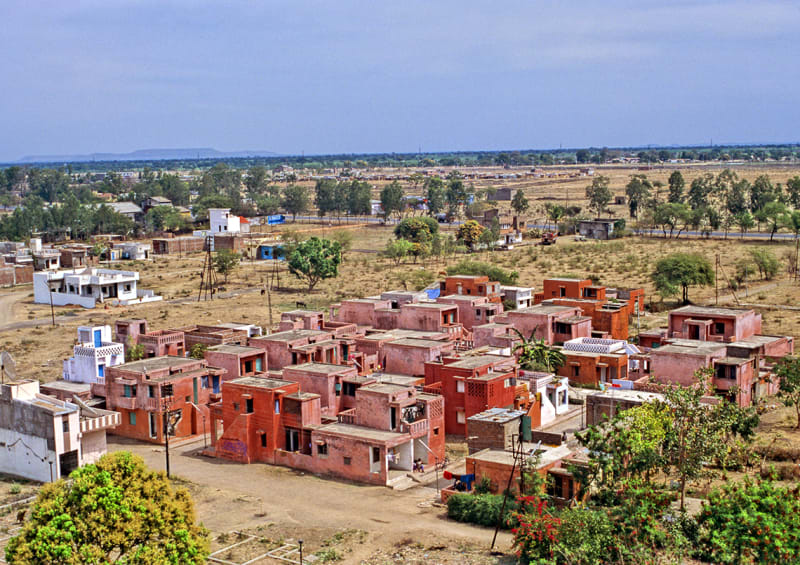
In an exclusive interview with Anchor Zeenat S. for Aljazeera, BV Doshi expressed his views on the social consciousness that an architect must possess. Doshi’s ideas for Aranya low-cost housing targeting low-income groups resulted in the construction of 80 model homes in Aranya, where inhabitants felt empowered by the ability to make changes. This township was created to foster a feeling of community and to promote harmony between the architectural design and its residents. This was a comprehensive strategy for “a cohesive society” where a mix of various socio-economic classes could co-exist. Doshi explored the hierarchy of open spaces. It was implemented by including small courtyards to be shared by three to four households, larger green areas for each of the settlement’s six sectors, and a central playing area to service the whole complex. If you are intrigued to understand what role architects and laymen play, do check out
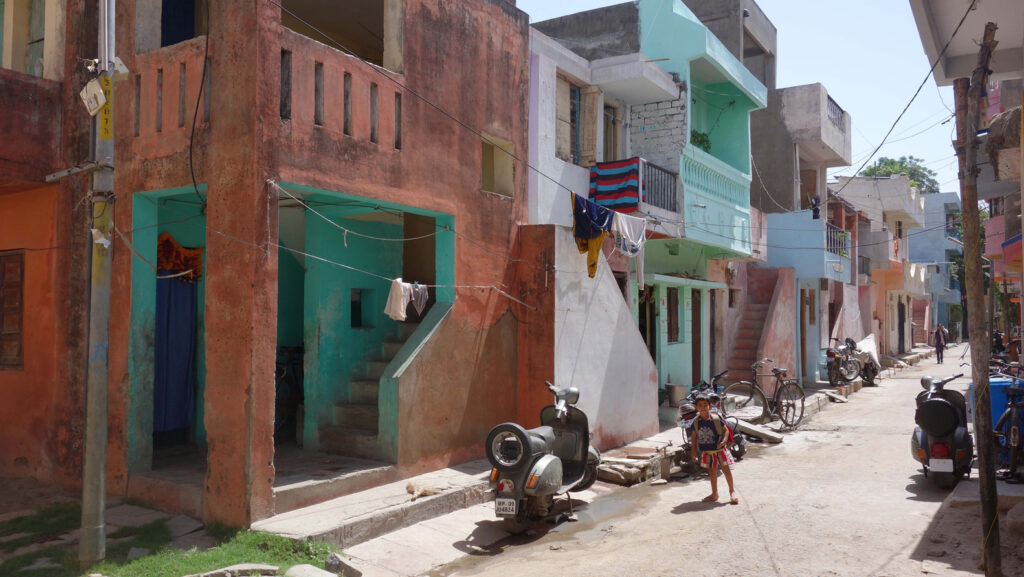
02. Atira Housing, Ahmedabad

Atira housing exemplifies a novel typology in which bricks are used for load-bearing walls and a segmental vault as a roof. The hollow walls act as insulation compared to typical steel and concrete cubes. Ahmedabad is notorious for its scorching heat. Hence, the apartments are oriented from north to south to reduce the effect of the afternoon sun. The back and front verandas were also constructed, which may be utilised for sleeping in the summer. Each residence designed by BV Doshi had its own garden. The cross-ventilation was accomplished by adding vertical slots with pivoting doors.

03. Sangath, Ahmedabad

Sangath located Ahmedabad is the building that operated as BV Doshi’s office. It is a powerful manifestation of his architectural sensibilities. The structure has intimate scale, sectional ingenuity and spatial complexities. The grassy amphitheater, the water channels, and the gardens in the foreground are framed by the vaults as they begin to drop into the background. There is a vital integration of architecture and landscape. The entrance is visible as one passes past the reflecting pools highlighting the vaults in calm water. It is located at the end of an inclined approach to the vaults. The light exploration is carried out in the spaces created between the walls and the vaults.

04. Tagore Memorial Hall, Ahmedabad
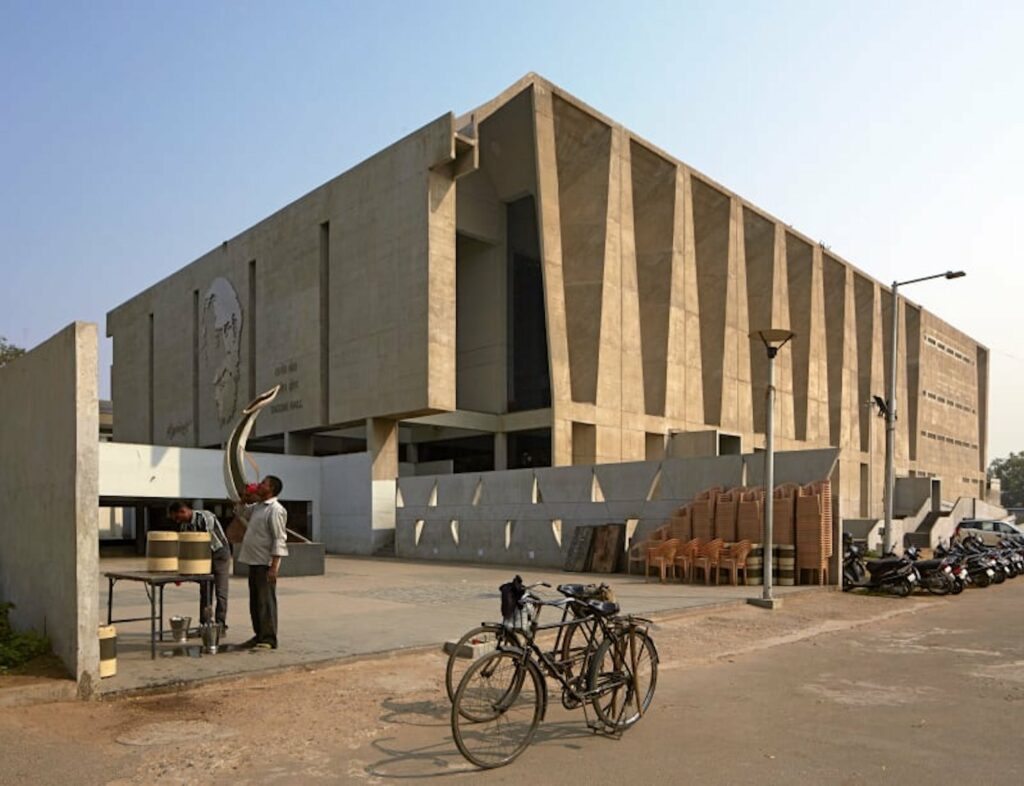
Tagore Memorial Hall is a pertinent representation of BV Doshi’s building with brutalist inclinations. The Tagore Memorial Hall rises as a massive concrete building from the Sabarmati River’s banks in Ahmedabad. It pays homage to B.V Doshi’s love of abstract geometry and light patterns. The structure is distinguished by the exposed materials, monochromatic palette, strong angular geometric forms made of concrete or brick, massive scale, and naked structural elements.
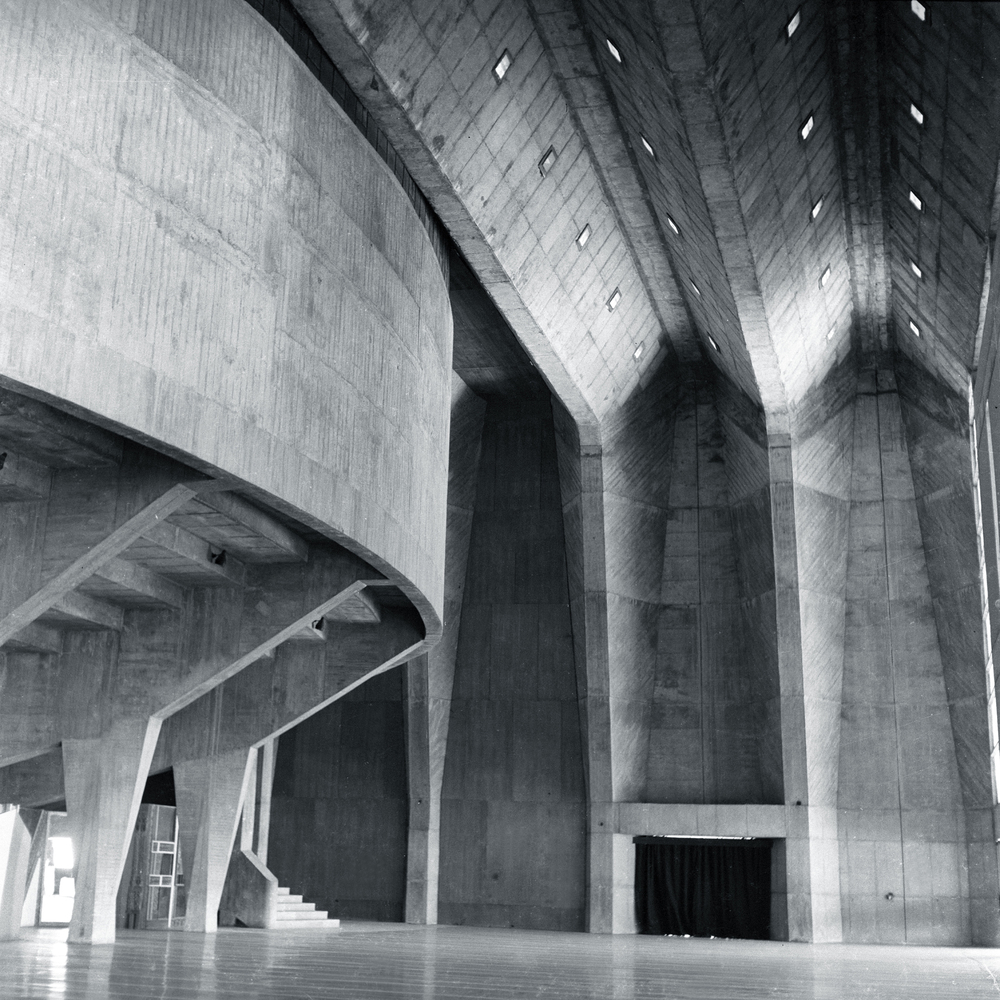
05. Amdavad Ni Gufa, Ahmedabad
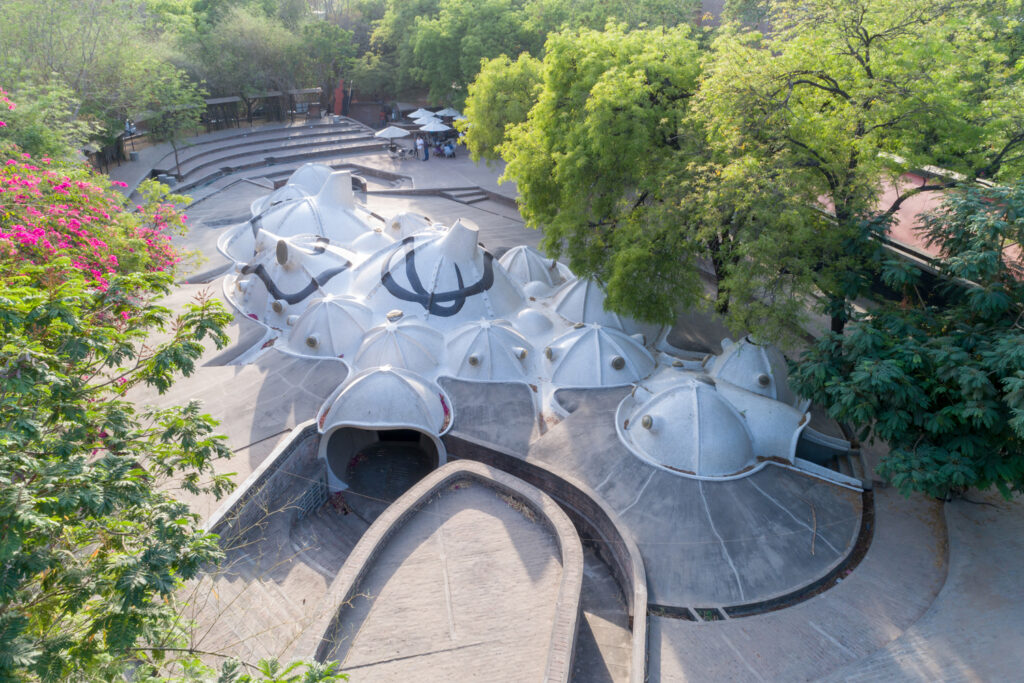
Amdavad Ni Gufa in Ahmedabad is an architectural marvel that shows that Doshi’s work can be both utilitarian and whimsical. Amdavad Ni Gufa was created to showcase the teamwork of an artist and an architect. BV Doshi’s concept for a subterranean gallery exhibiting the works of artist Maqbool Fida Husain was inspired by a conversation between the two thirty years prior to the venture. The webpage of Sangath describes this building as an exploration of form and function. Here, the fluid nature of the building is explored with the moving lights from the constant openings.
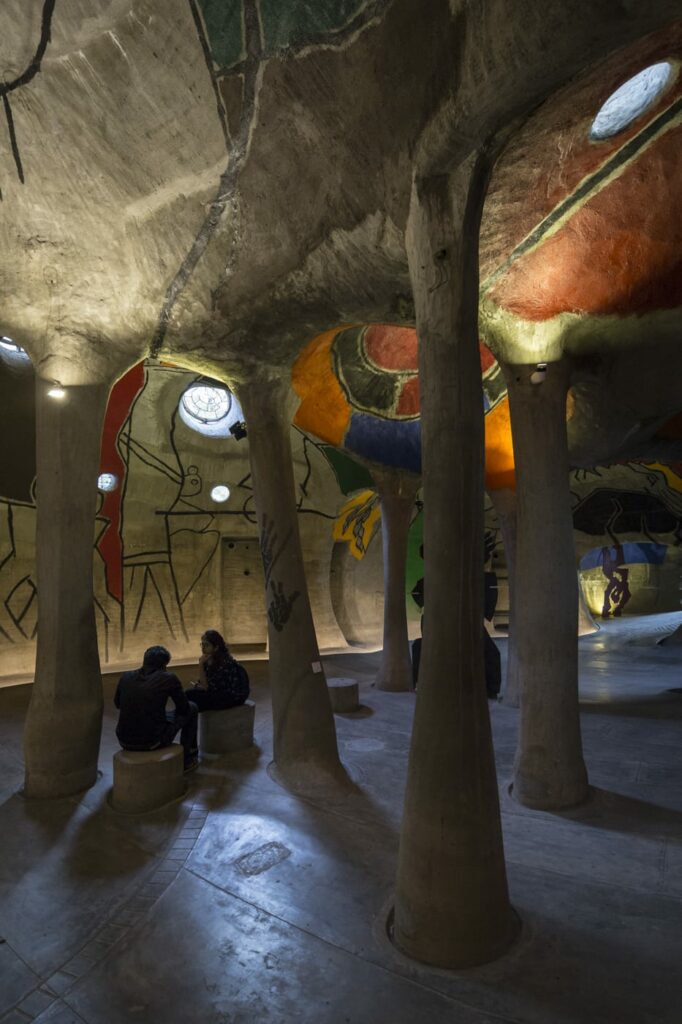
06. CEPT University, Ahmedabad
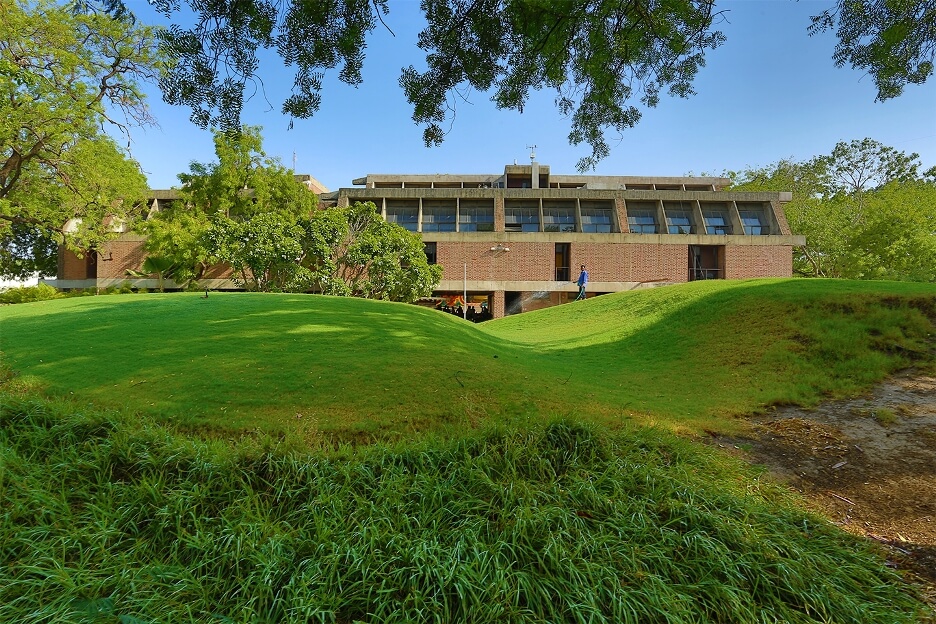
The Center for Environmental Planning and Technology (CEPT) is an institutional marvel designed by BV Doshi. The structure is influenced by both Le Corbusier and Louis I. Kahn. He built a structure of parallel brick walls and deep concrete columns to minimise sunlight while allowing natural circulation. Doshi erected the school to accommodate Ahmedabad’s hot climate and to create a focus of activity where shade and breezes provided a pleasant setting. The design was created to promote formal and informal education, making it one of the most sought-after colleges due to its education and architecture.
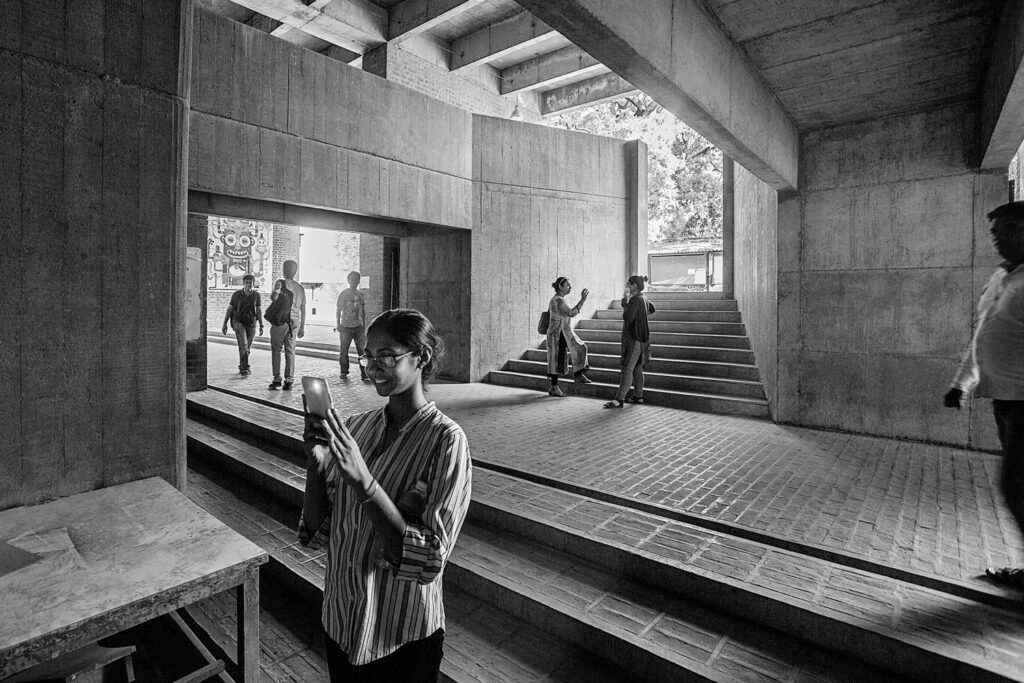
07. Sawai Gandharva Hall, Pune

Sawai Gandharva Hall is an auditorium set in the heart of Pune,in the Deccan region of India. The hall tells the narrative of various rooms joined by multiple walls and their unusual positions. A 300-seat auditorium on the bottom floor serves the primary functions, while the character of Pune is explored on the upper two stories, which serve as classes.

08. Life Insurance Corporation Housing Colony, Ahmedabad

Life Insurance Corporation’s ‘LIC Housing colony’ Ahmedabad is a multi-generational housing scheme that can accommodate the changing needs of the residents. Locally referred to as “Bima Nagar,” the LIC Housing colony is a novel typology that enables its residents to take part in a participatory process of homebuilding. BV Doshi flips the traditional sequence of a multi-residential structure, placing the largest dwelling on the bottom and the smallest on the top, allowing the upper unit to enjoy a terrace that may also be turned into an additional living area. Such variety in areas also promotes people of different economic backgrounds to come together and stay.

09. Indian Institute of Management, Bangalore

Indian Institute of Management Bangalore (IIM-)B is one of the premier business schools in India. BV Doshi envisioned the IIM campus as having a distinct traditional Indian architectural style that would easily adapt to the local context and conditions. The 54,000-square-meter structure is located on a 100-acre property near Bangalore’s western hills. Green corridors define the architecture, encouraging intellectual engagement outside the classrooms as envisioned by the IIM Bangalore architect. The objective was to symbolise the town’s ethos, which is green and vibrant. The famous architect patterned it on the old Mogul city of Fatehpur Sikri by linking a network of hallways, courtyards, and exterior areas.
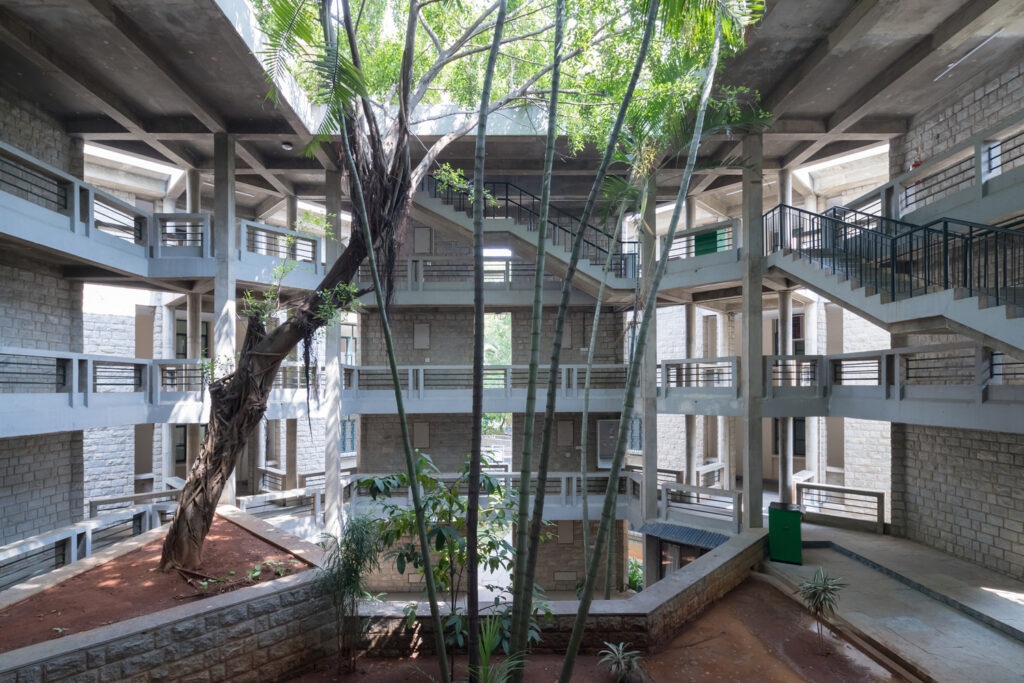
10. ECIL, Hyderabad

ECIL is a housing township located in Hyderabad. BV Doshi constructed the ECIL township as part of a planned expansion of the city’s electronics sector. The community is roughly 15 kilometres from the centre of Hyderabad. Doshi used charts to determine the sun’s angles and wind directions so that the structure could best take advantage of them through openings and slits. This was done to accommodate Hyderabad’s weather.
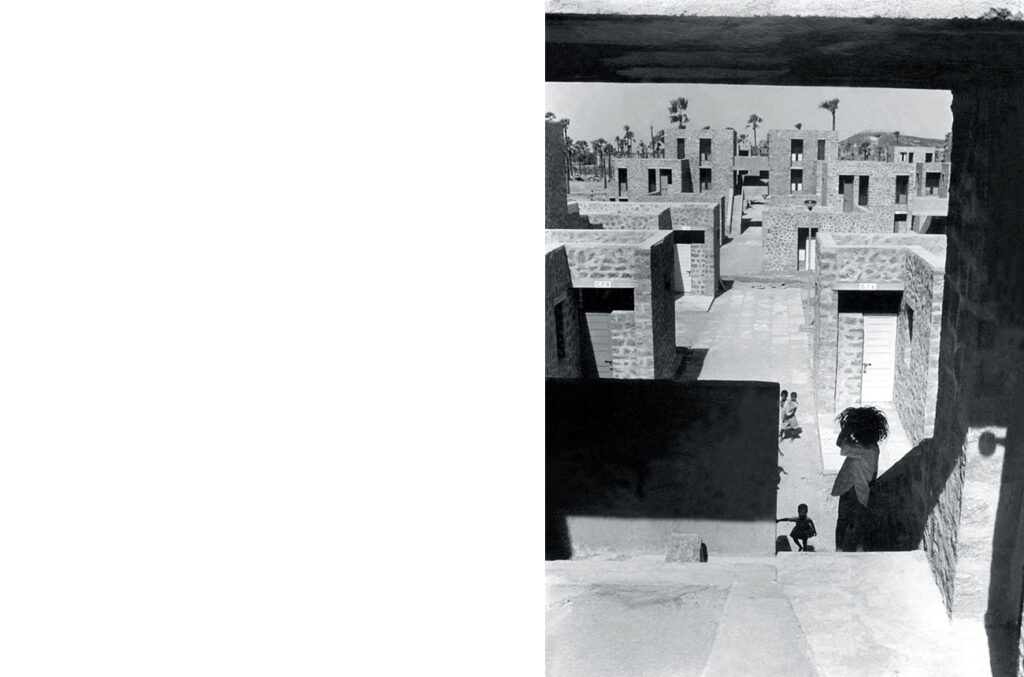
5 lesser-known facts about BV Doshi
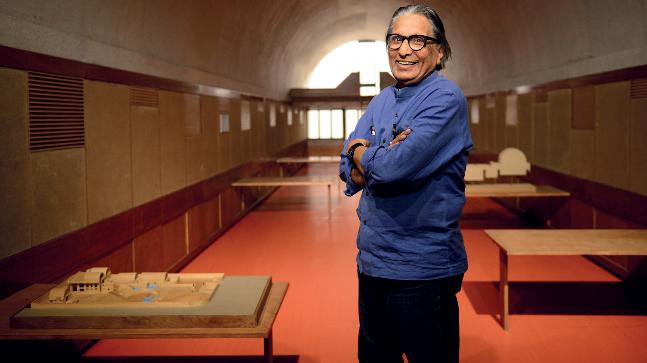
BV Doshi used a context-driven approach and a localised Modernist style to design his buildings.
- He drafted a housing bill that was presented to the United Nations.
- Doshi created the Habitat Bill of Rights, which was submitted by the Iranian government at the United Nations Conference on Housing and Sustainable Development.
- BV Doshi portrayed himself in Mani Ratnam’s Tamil film ‘O Kadhal Kanmani’ and its Hindi remake, ‘Ok Jaanu’, directed by Shaad Ali.
- Doshi is a well-known educator and institutional leader in addition to his international reputation as an architect. Buckminster Fuller advised him to begin teaching.
- Doshi was a member of the Pritzker Prize jury from 2005 to 2009.
BV Doshi: The paramount figure of Indian Architecture

We BV Doshi was a household name in the Indian architecture scene. He was considered the pioneer of affordable housing. His housing and institutional projects imbibed a sense of democracy by engaging with the community and following sustainable design principles.
On January 23, 2023, we lost this ‘Lighthouse’ of the architecture fraternity. This is a small tribute to celebrate the legacy of BV Doshi and salute the roads he paved. Doshi was awarded PadmaBhushan – second highest civilian award posthumously.
Do check out the following links
An evolution in Architectural Styles in India through Last Few Centuries!
The Relation Between Building Designs and Culture!
Image Courtesy: Image 1(a), Image 1(b), Image 1(c), Image 1(d), Image 1(e), Image 1(f), Image 1(g), Image 1(h), Image 2, Image 3, Image 4, Image 5, Image 6, Image 7(a), Image 7(b), Image 8(a), Image 8(b), Image 9, Image 10, Image 11, Image 12, Image 13, Image 14, Image 15, Image 16, Image 17, Image 18, Image 19, Image 20, Image 21, Image 22, Image 23, Image 24, Image 25, Image 26
Author Bio
Saili Sawantt – She is an Architect and Interior Designer by profession. Writing is what she treats as her passion. She has worked as an Architectural Writer, Editor, and Journalist for various design as well as digital portals, both national and international. Formerly she has also worked with Godrej Properties Limited (GPL) Design Studio, Mumbai, due to her keen interested in learning about Sustainability and Green buildings. Apart from this, she runs her blog ‘The Reader’s Express’ and is a practicing Architect & Interior Designer.
























