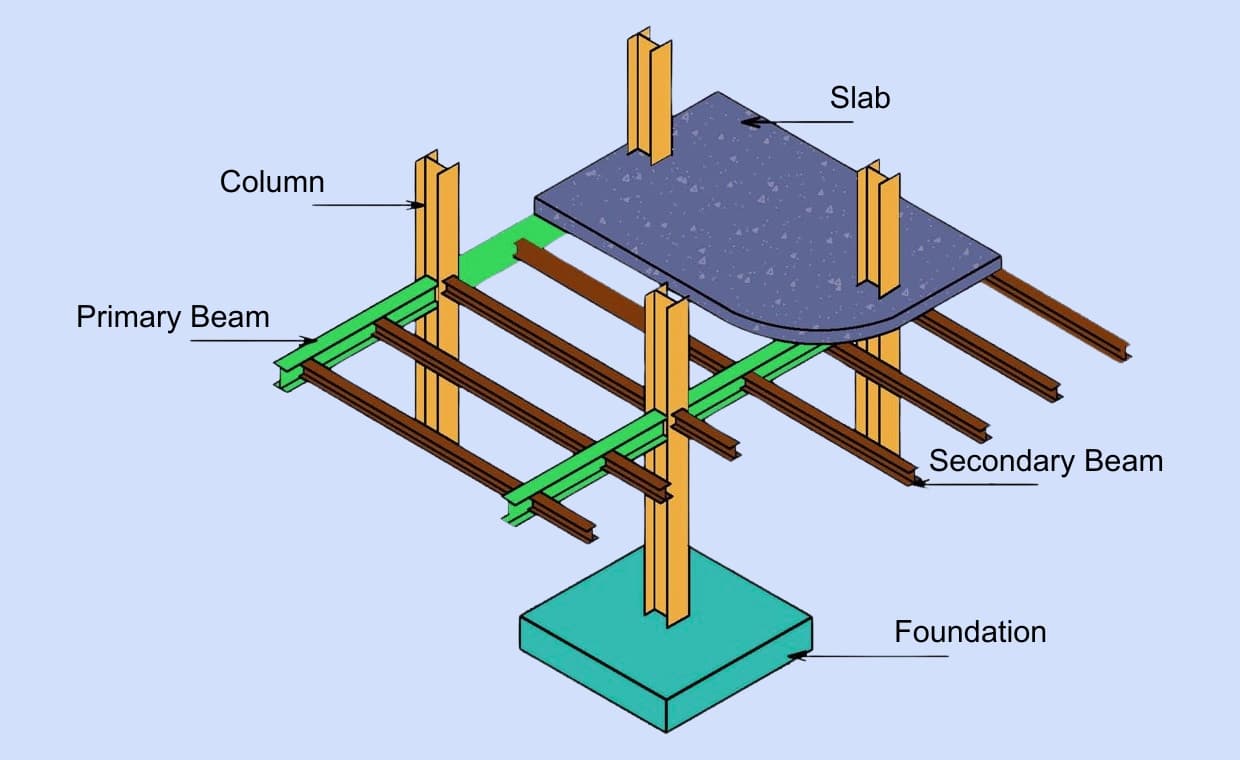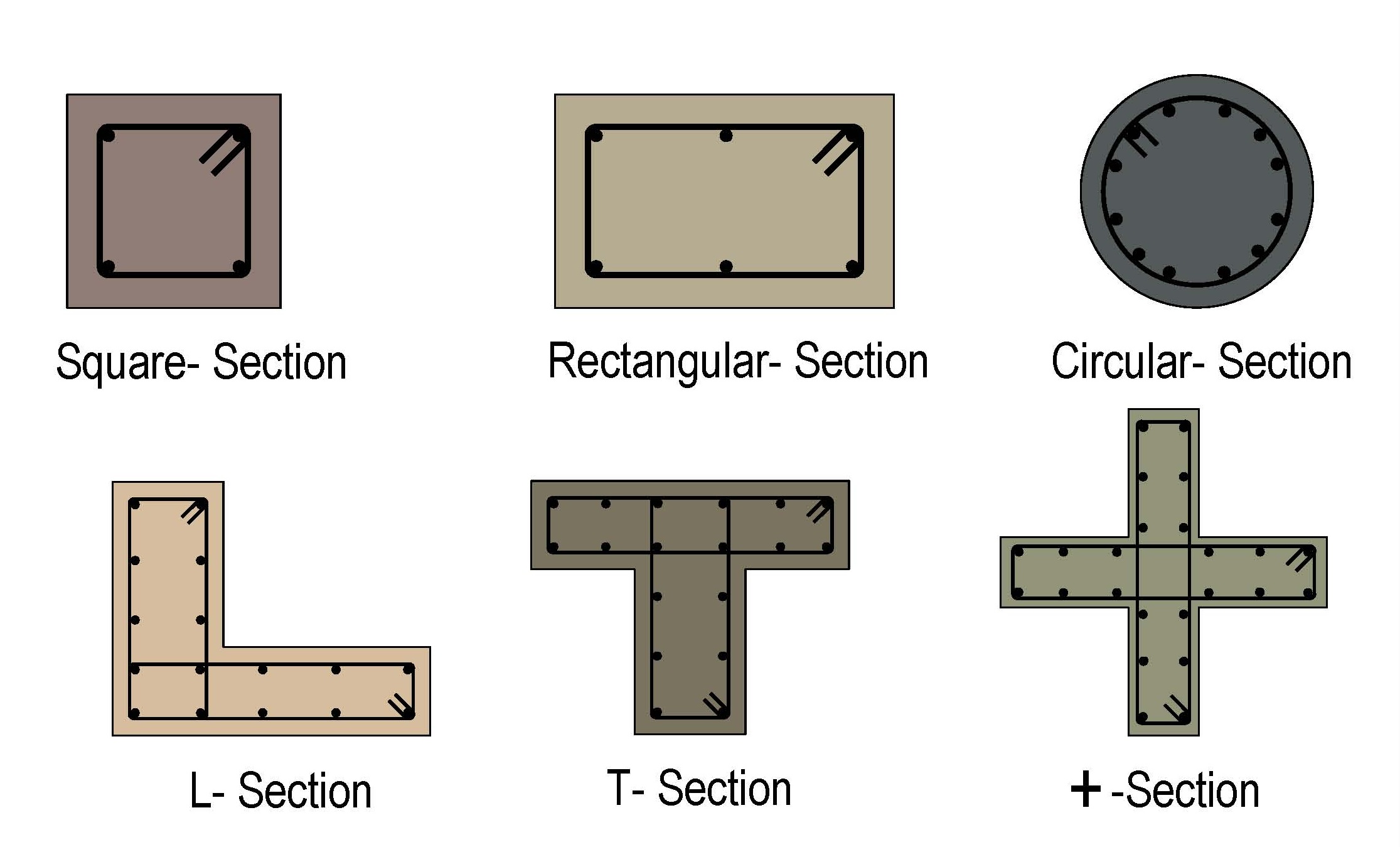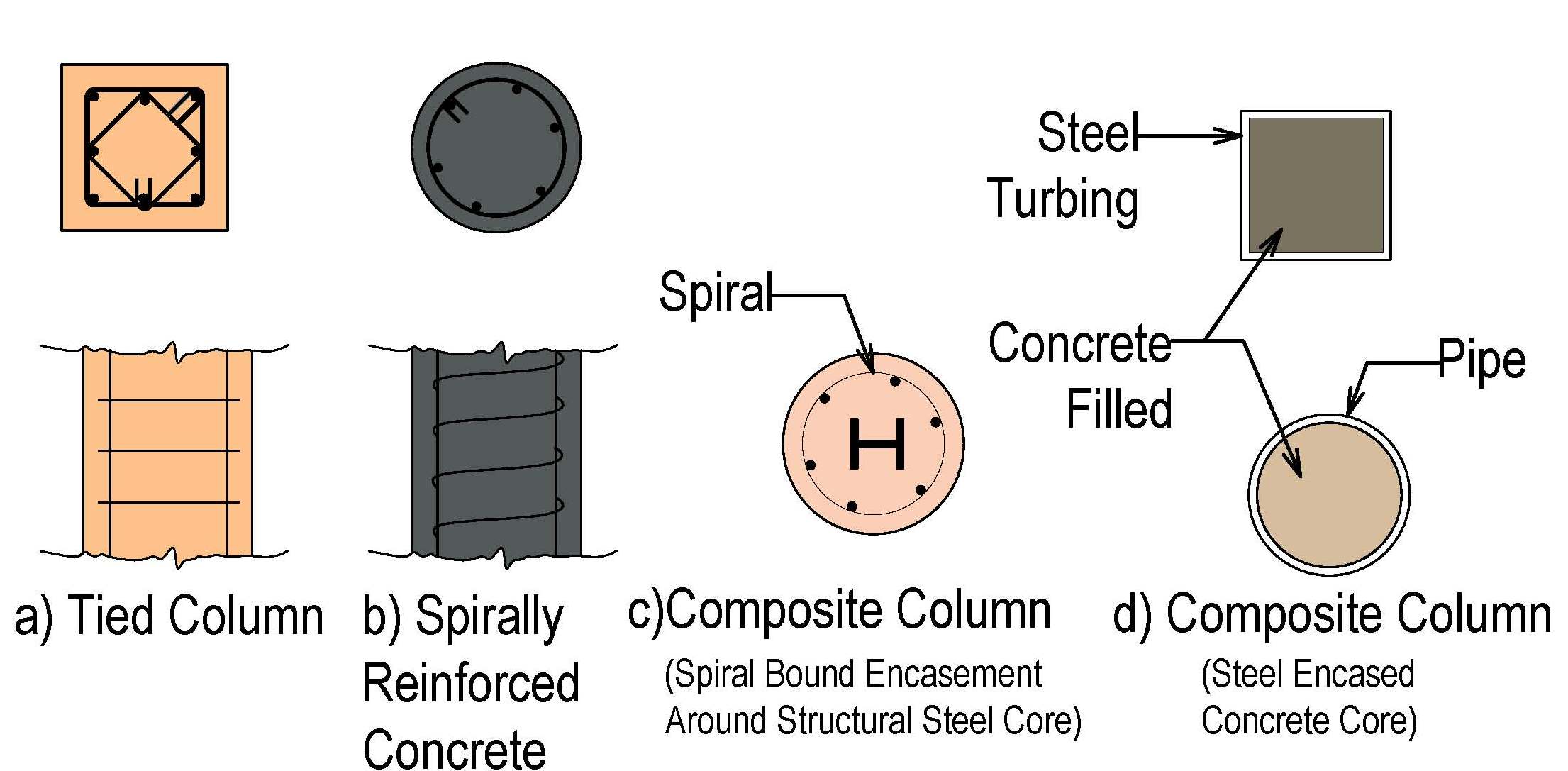
Table of Contents
Quick Summary
- Exploring the essential role of columns in buildings and their importance in structural stability.
- Discusses how columns act as vertical members transferring loads from beams and slabs to the foundation.
- Explains that not every vertical member qualifies as a column unless its length is over three times its least cross-section.
- Covers factors influencing column strength including material, geometry, and end conditions.
- Details classification of columns based on cross-section, length, loading, and reinforcement type.
- Emphasises the criticality of precise design and construction to prevent sudden structural failures.
A structure as a whole system is divided into number of different parts mainly comprising of footing, column, beam and slab. Columns are basically vertical members which span from substructure to superstructure and play a crucial role in transfer of load from top of structure to bottom footing.
Also Read: What is a Substructure?
Column in Building
Columns are basically rigid vertical structural members designed primarily to support axial compressive loads coming from beams and slabs and then transfer it to ground through footing. In our human body bones give strength as well as transfer over body weight to bottom i.e. to over legs, in the same way the different loads that are generated in a structure are transferred by column to footings and footing to soil. So, column plays an important role in whole load transfer mechanism and without it structure doesn’t exist.
However, every vertical member cannot always be a column. A column is a member whose length is more than 3 times its least cross-sectional dimension. If this criterion is not followed then that vertical member is called as strut.
The strength of a column depends on largely strength of material used, geometry, shape and size of cross section, length and position of column with respect to support condition at both ends.
Columns can be classified based on different criteria as follows:
a) On basis of its cross section
- Square Column
- Rectangular Column
- Circular Column
- Tee Column
- L Column
- Cruciform (Swastik) Column

b) On basis of its length and behavior
- Long Column
- Short Column
c) On basis of its loading
- Axially Loaded Column
- Axially Loaded and uni-axial bending
- Axially Loaded and bi-axial bending
d) On basis of its longitudinal reinforcement
- Tied Column
- Spiral Column
- Composite Column

Columns are therefore very important members of a structural system. The failure of a beam or a slab will not be sudden and will give you time for either moving out or repairing but the failure of a column sometime may lead to sudden failure of the building. Hence column needs meticulous design and careful construction.
Also Read: Difference Between Beam and Column
FAQs: Column in Building
Q1. What is a column in a building?
A column in a building is a vertical structural member that transfers loads from the superstructure to the foundation.
Q2. How is a column different from a strut?
A column’s length is more than three times its least cross-sectional dimension, while a shorter vertical member is termed a strut.
Q3. What are the main types of columns based on cross-section?
The main types include square, rectangular, circular, tee, L-shaped, and cruciform columns.
Q4. Why are columns important in building design?
Columns are crucial because they carry and distribute loads safely to the ground, maintaining structural integrity.
Q5. What factors affect the strength of a column?
Column strength depends on material quality, shape, size, geometry, and end support conditions.






























