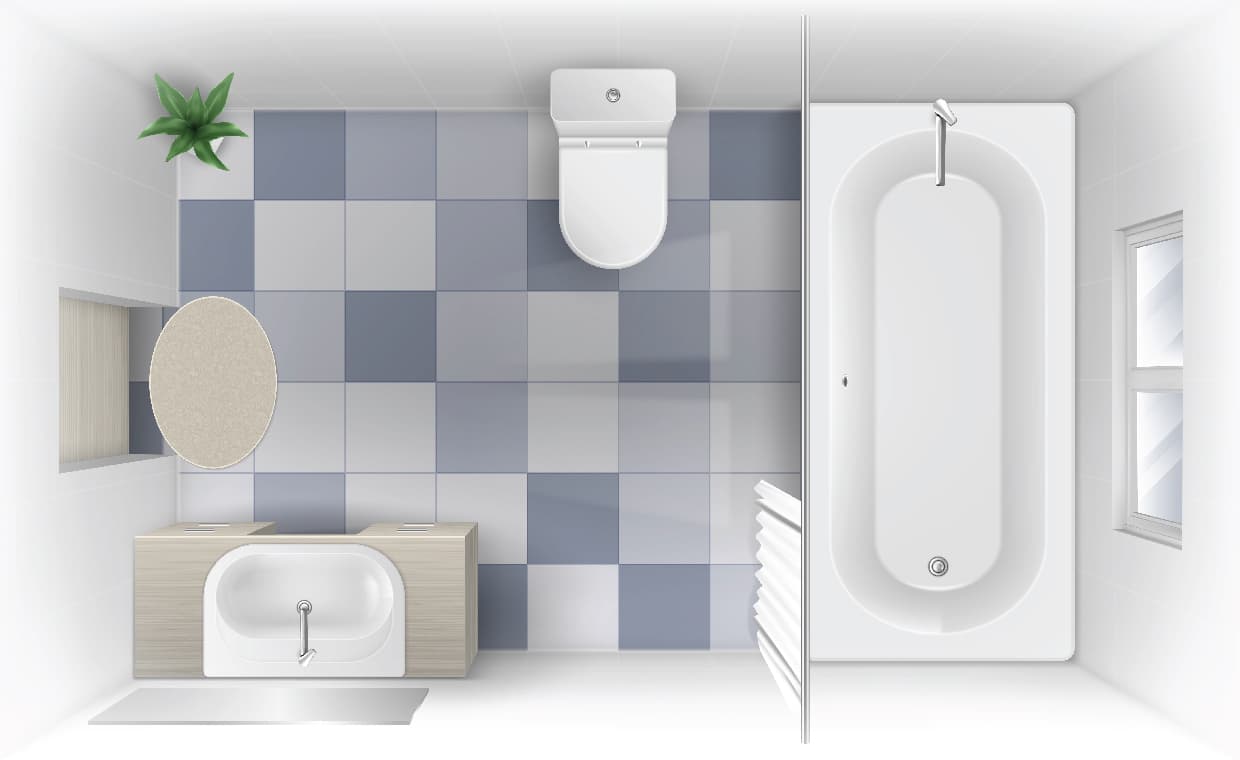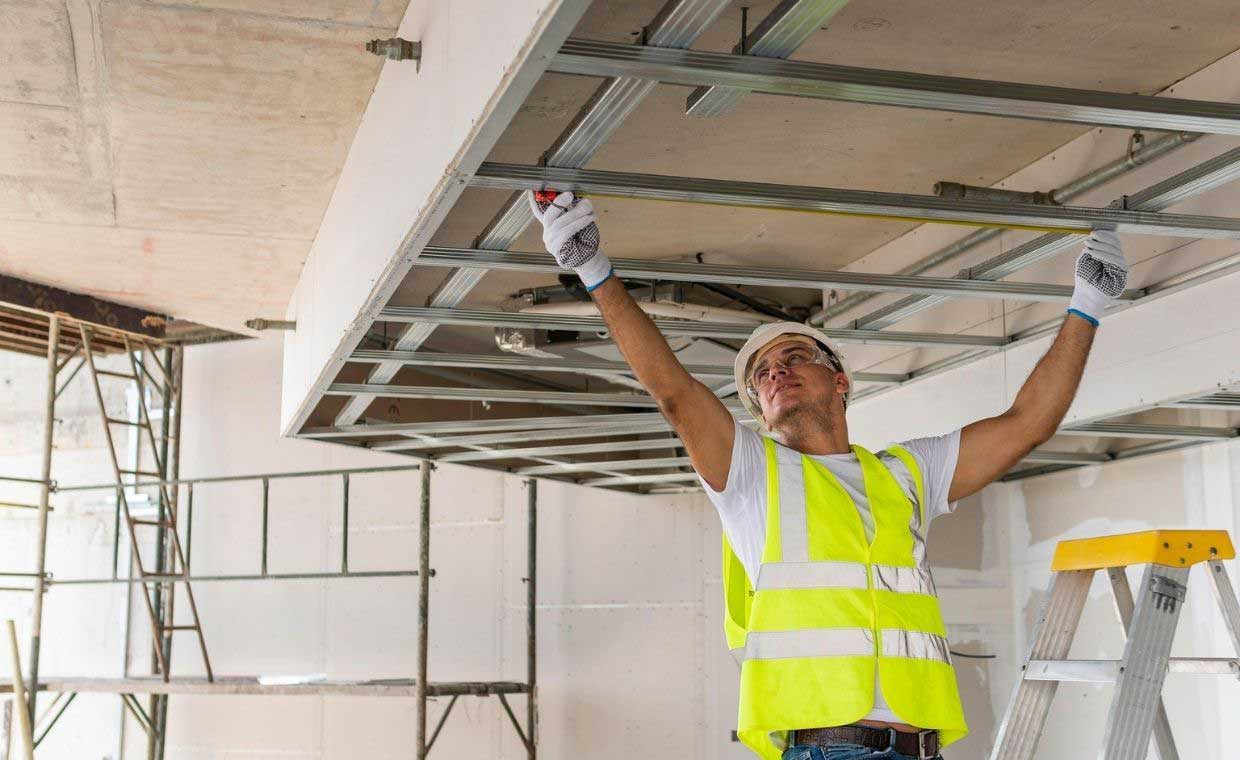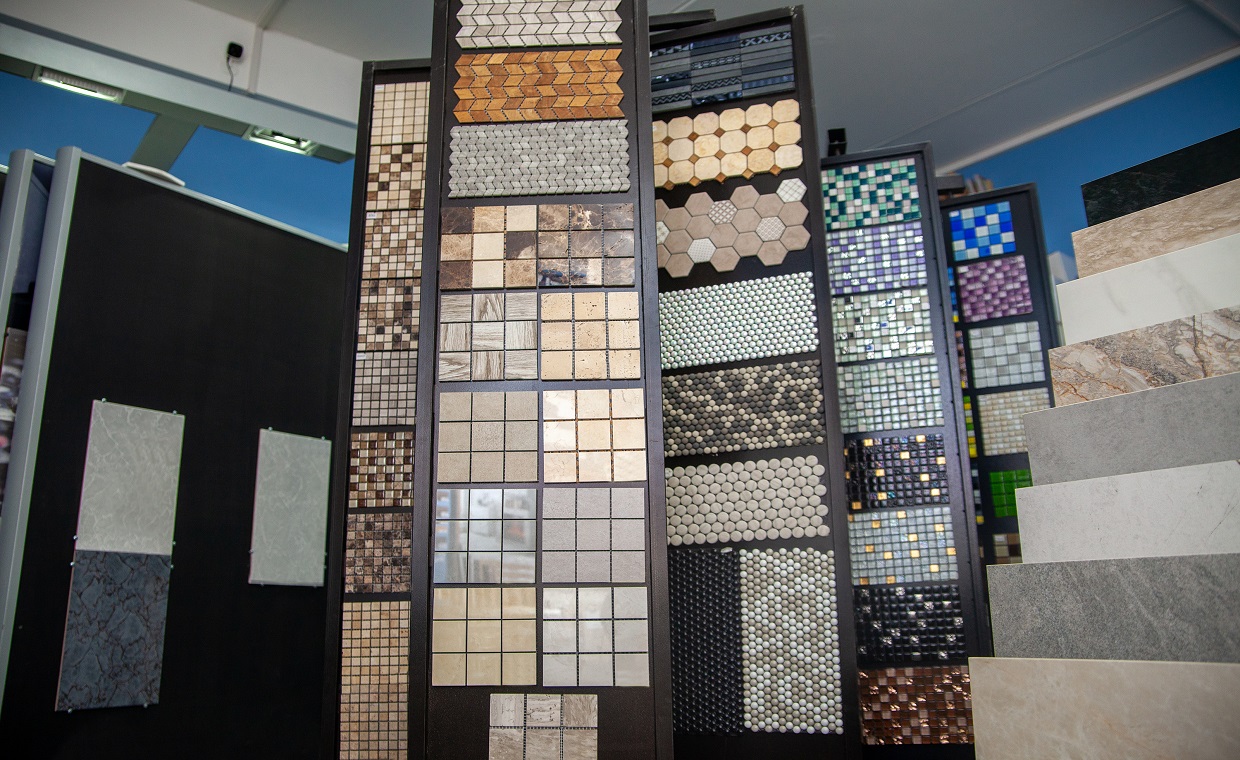
Whether you are planning to build a new home or renovate an existing one, you will need to understand the various types of bathroom layouts. Knowing the type of bathrooms in your house informs you of the number of family members the house can accommodate.
For instance, if the house can comfortably accommodate a five-person family, you will require two full bathrooms or at least a full bathroom and a half bathroom.
Before we come to the bathroom layout, let’s first review the bathroom components.
What are the Components of a Bathroom?

A bathroom typically has several components, including a sink, shower, tub, and toilet. However, all four components of the space are housed in only a full bathroom. A three-quarter bathroom has three parts, and a half bathroom has two of the four components, while a quarter bathroom has only a toilet; it’s the smallest bathroom layout.
Using accessories such as a mirror, towel bar, bench, storage cabinets, shelving, and art can improve your bathroom’s overall aesthetic and function.
What are the Different Types of Bathroom Layouts?
Following are the different types of bathroom layouts:
01. Full Bathroom

The full bathroom layout has three main fixtures: a separate sink, shower, bathtub, and toilet. These types of bathroom layouts are commonly found near master bedrooms and are a highly desired feature of any living space. Full bathrooms have a bathtub, emphasising comfort and relaxation, which distinguishes them from their more basic counterparts. The good thing about this type of bathroom is that it’s versatile and valuable, cramming a lot of functions into a small space. One full bathroom is shared in low-to medium-priced two-bedroom homes.
02. Three Quarter Bathroom

A three-quarter bathroom consists of a toilet, shower, and sink. It does not have a bathtub but has a shower or shower stall. It is ideal for a small room addition, a bump out, or finishing a guest bedroom. When designing your three-quarter bathroom, keep the following points in mind:
- Select a subtle texture. The texture adds interest, but subtly so as not to overpower the small space.
- Install a long counter and sink. The lines lengthen and make the space look larger. Add open shelves under the sink for storage and a more open feeling.
- Ensure that your display is glass and edgeless. The light can then bounce off the mirror, creating the illusion of space.
- Invest in high-end finishes. Your guests will also appreciate the lavish surroundings.
03. Half Bathroom

A half-bathroom layout has only two components: a sink and a toilet. Because they’re intended for brief and limited use by visitors, they usually have very little storage space.
These bathrooms are located on the home’s first floor, near entertaining areas. They are situated near bedrooms or family rooms in a home to maintain privacy; visitors can use the toilet and wash their hands without entering the bedroom areas.
04. Quarter Bathroom

A quarter bathroom is a room that only has either a toilet or a shower stall. It is also called a utility shower or utility toilet. Quarter bathrooms are commonly found in older, smaller homes, usually in the basement.
A quarter bath is an efficient way to use a small space for a single purpose. It requires very little space and budget. Because of the space constraints and functionality, it only requires two inches of space around the toilet, making it ideal for workspaces.
Although a quarter bathroom with only a toilet may appear impractical in your home, if you can find a space for an additional sink, it may improve the flow of your home and make it more convenient for living and entertaining guests.
05. Primary Bathroom

The primary bathroom is commonly described as the house’s largest bathroom. It is also popular as a master bathroom. The primary bathroom layout consists of one or two sinks, a toilet, a shower area and a bathtub.
Luxurious primary bathroom layouts may include upgraded fixtures and materials: a separate room for the toilet, a spacious walk-in shower, a soaking tub, a makeup area, custom storage, a TV screen, heated towel racks, and many other high-end features.
06. Accessible Bathroom

An accessible bathroom is designed for people with disabilities such as mobility issues, sensory impairments, and other physical disabilities that may make using a traditional bathroom difficult or impossible.
The following are the basic features of an accessible bathroom:
- Wide doorways and enough space for maneuvering a wheelchair or walker
- A roll-in shower with a shower seat
- Grab bars and handrails for added stability and safety.
- A height-adjustable or comfortable height sink and toilet
- Easy-to-reach taps, showerheads, and other fixtures
- Use slip-resistant flooring to prevent slips and falls.
Also Read: Wheelchair Dimensions – A Complete Wheelchair Size Guide
Conclusion
Now that you’ve got the types of bathroom layouts, the ball is in your court to choose the best one for your family. However, it’s good to remember that with any family bathroom, practicality, and safety should top your priority list.
You may also love to read the following article:
Essentials of a Perfect Contemporary Bathroom Design
Author Bio
Fidelis Kinai – Fidelis Muti possess a bachelor’s in English and Journalism and have over four years of professional experienced writing and proofreading materials for print and online platforms, including newspapers, magazines, websites, blogs, and social media accounts. He also have over three years of experience as a marketing assistant and social media manager. He is versatile and diligent and will produce exemplary content within time to meet your deadline. He can deliver most work within 2-3 days; rush orders are accepted whenever possible. He is based in the Kenya but travel often and work for clients all over the world.






























