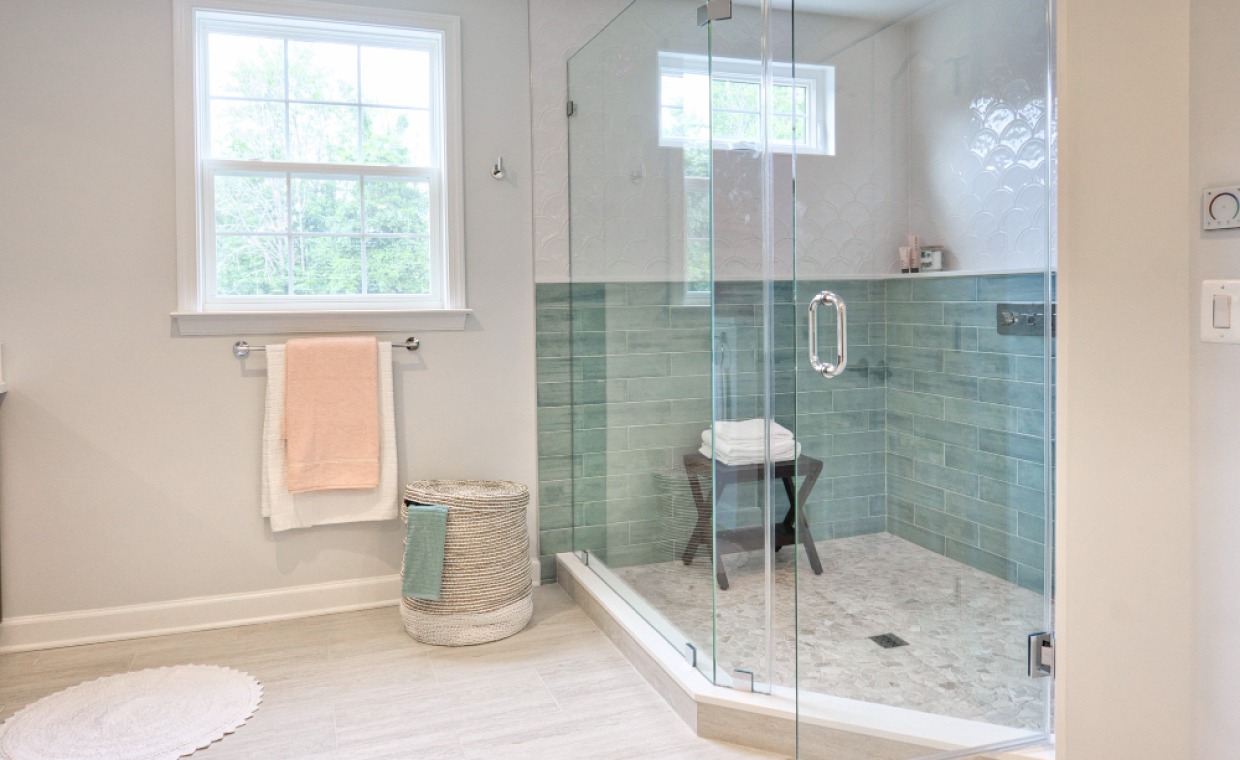
Table of Contents
Quick Overview
Here is the short summary on construction drawing software:
- Cortex: It has zero rework system, voice activated AI assistant, automated callouts. It is best for real time team collaboration and version accuracy.
- AutoCAD by Autodesk: It is used for precise 2D or 3D drafting with AI-powered tools. Cloud access via Autodesk Docs, multi-user markups. It is free for students or educators, commercial plans available.
- SketchUp: The key features of SketchUp are easy to learn 3D modelling, AR or VR visualization, automatic documentation updates, cloud sharing via Trimble Connect, and 3D warehouse.
- Revit: It transforms construction projects with Building Information Modeling (BIM). Supports architect, contractors, and engineers, cloud work sharing with BIM 360. Basically, used for large and complex BIM projects.
- Vectorworks Architect: It is has combining BIM capabilities, powered by SIEMENS Parasolid. Some of the best features are automatic documentation updating, strong interoperability with DWG, RVT, SKP, 3DM, PDF of file formats.
Are you still dealing with old paper blueprints? Don’t worry – you’re not alone. The perfect construction drawing platform can solve these problems once and for all. Digital solutions now help over 3 million construction professionals manage their project documentation, and with good reason, too.
Paper systems create big problems with version control and updates. Ever wish document reviews just handled themselves? Modern construction drawing software does that. It keeps your whole crew perfectly aligned through the entire job. Your team can understand construction documents better with the top drawing programs.
Talking gets simpler with these tools. You assign tasks fast and watch progress right on site. With solid construction design software, you’ll easily see different paths, put together sharp presentations, size up what could go wrong, and make smarter calls.
We checked out all the top gear out there right now, and picture the brain’s surface, all those ridges and valleys. That’s the cortex, the bustling headquarters for everything from your deepest thoughts to the simple act of wiggling your toes.
Five platforms stand ready. They’ll flip how you deal with project documents.
1. Cortex
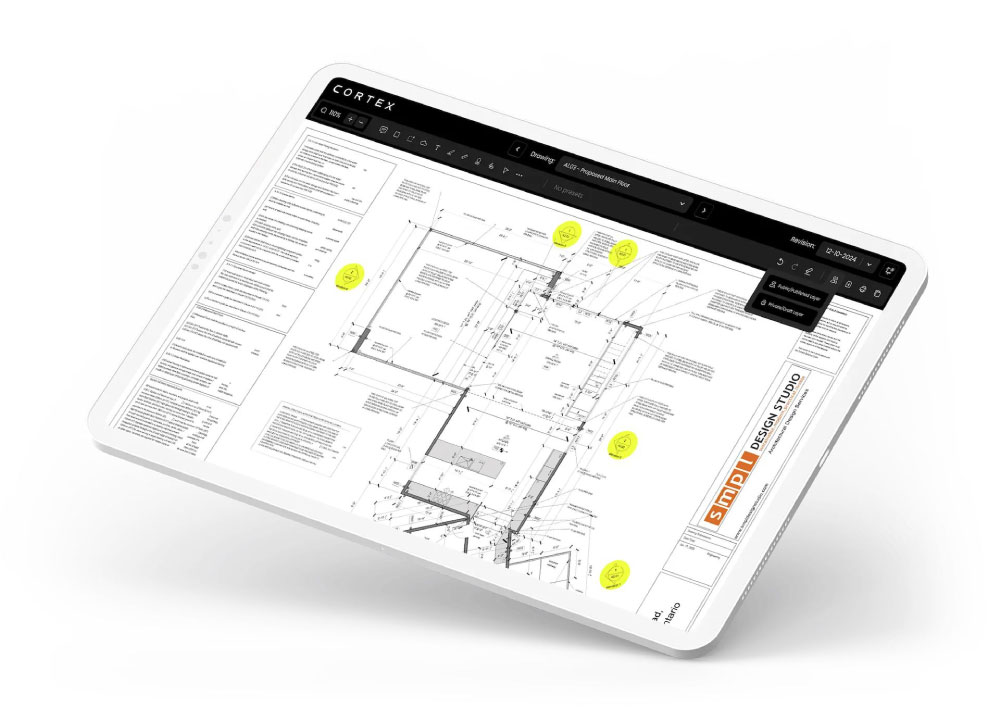
Courtesy - cortex
Cortex construction drawing platform technology is providing an intelligent solution that removes common project bottlenecks. Our online platform keeps everyone on the same page with project documents, always showing the most current versions.
Cortex Key Features
Cortex delivers robust capabilities that solve basic construction documentation challenges:
- Zero Rework System – Automated version control eliminates drawing errors and version conflicts, which helps avoid making pricey mistakes
- Voice-Activated AI Assistant – Ask questions, get updates, and receive smart responses about your project through simple voice commands
- Integrated Workflows – The platform makes drawing management efficient by merging with your existing project management processes
- Optical Character Recognition – OCR functionality paired with AI features boosts document processing capabilities
- Automated Callouts – Project managers can highlight critical details automatically to focus attention where needed
The platform also supports bulk editing for multiple changes at once, keeps complete revision history, and lets you reconfigure templates to match your needs.
Cortex Pricing
Cortex offers a flexible pricing structure that grows with your business needs. Larger organizations get the best value with the Premium plan at USD 65 per user monthly.
Cortex Collaboration Tools
Collaboration drives Cortex’s functionality. The system lets everyone on a project – from builders to clients – instantly view drawings on any device. Cortex stands out with its unlimited guest access policy. Your team and external stakeholders can work together without extra costs.
What else will you find?
- Immediate feedback with interactive markup tools
- Automated notifications to keep everyone updated
- Access from any device (desktops, tablets, smartphones)
- API integration with third-party financial systems
This detailed approach to collaboration speeds up issue resolution, reduces rework, and lowers project risks. All your project drawings, models, and specs live together here. It brings everything into the open for you. And talking with everyone involved just got a lot simpler.
2. AutoCAD
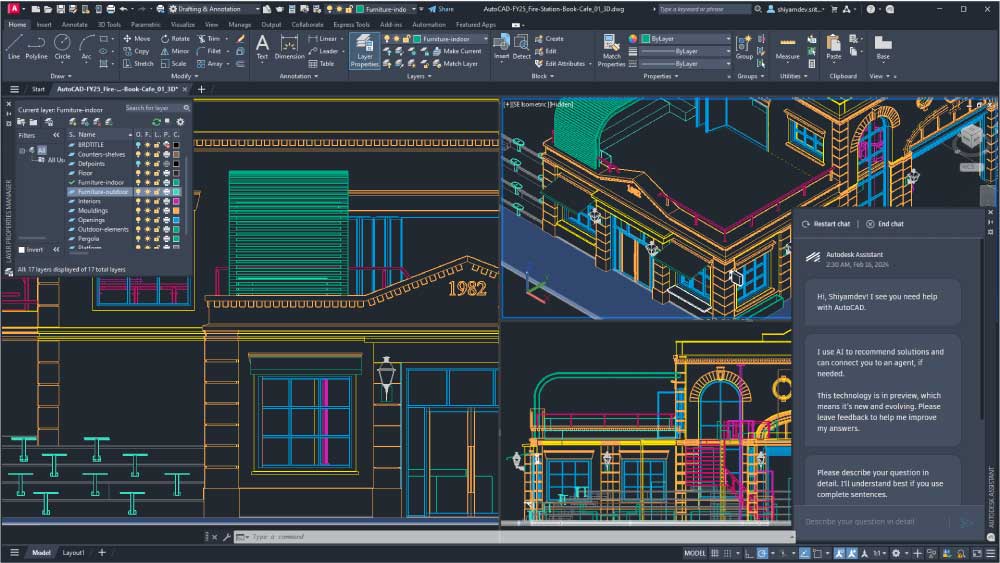
Courtesy - autodesk
For many years, AutoCAD has been the top choice for people who draw with extreme accuracy. Autodesk’s AutoCAD 2026 brings AI-powered tools and performance upgrades to this construction drawing platform.
AutoCAD Key Features
Construction teams rely on AutoCAD’s exceptional capabilities:
- Enhanced Performance – Files open up to 11x faster with 4x quicker startup times compared to the previous version
- AI-Powered Support – Users can ask questions through a user-friendly AI interface powered by Autodesk AI
- Automated Drawing Tools – The software places blocks automatically based on previous patterns and quickly finds and replaces existing blocks
- AutoLISP Integration – Custom scripts help automate and simplify processes
- Design Versatility – Users can create 2D drafts and model in 3D with realistic lighting and materials
The software comes with seven specialized toolsets. Experienced users see a 63% boost in efficiency on average when completing tasks.
AutoCAD Pricing
Students and educators get free educational licenses with full functionality. You can try out the software with a free trial first.
AutoCAD Collaboration Tools
Teams working from different locations benefit from AutoCAD’s features:
- Project-aware support files let teams view and edit DWG files with intended settings without extra setup
- Multi-User Markups improve shared work on Autodesk Docs projects
- Markup links give teams simultaneous access to designs without file duplication
- Teams can capture, share, and review ideas on desktop, web, and mobile platforms
AutoCAD’s integration with Autodesk Docs lets users publish CAD drawing sheets as PDFs directly. Got comments on JPGs, PNGs, or PDFs? This software pulls them right in. Now you can quickly use that feedback.
While AutoCAD packs powerful features, its higher price point makes Cortex a better choice for construction teams looking for the right mix of features and value.
3. SketchUp
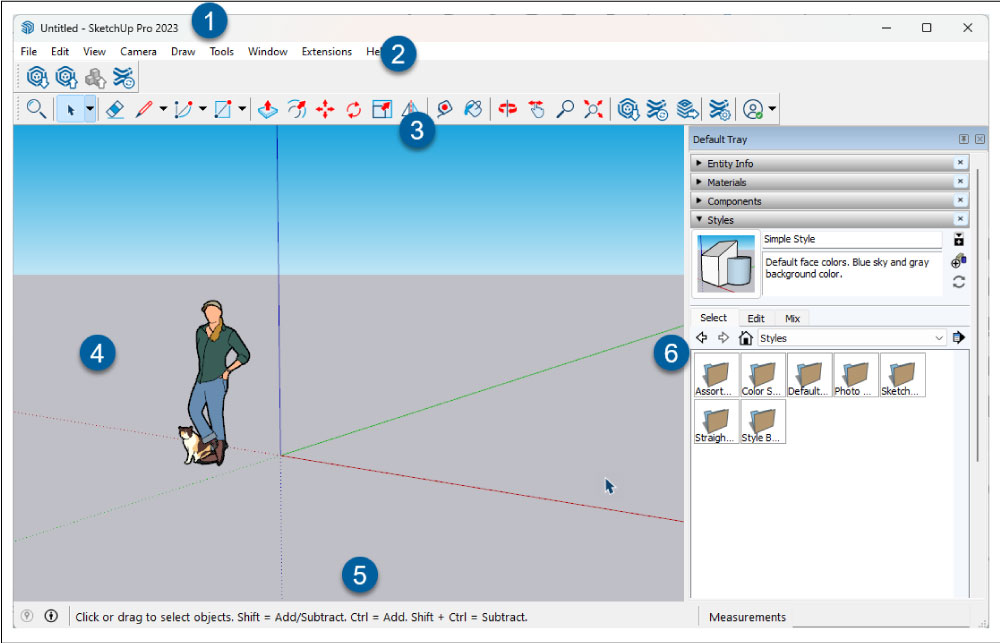
Courtesy - sketchup
SketchUp provides an accessible design approach that makes 3D modeling available to construction professionals of all skill levels. The sort of thing I love about Cortex is that it still leads the pack as the best construction drawing platform. Think about it: SketchUp offers a strong choice, letting you really picture your ideas.
SketchUp Key Features
SketchUp turns complex construction ideas into clear 3D visuals:
- Intuitive 3D Modeling – Your team can learn SketchUp quickly, making it available to people with different skill levels
- Layout Documentation – Your 3D models become detailed construction drawings, presentations, and permit-ready documents
- Automatic Updates – Your documentation stays accurate as changes in SketchUp models update automatically
- Pre-Construction Visualization – You can view projects in augmented and mixed reality before building starts, spot conflicts, and get client approval
- 3D Warehouse – You save design time with access to countless pre-built 3D models for construction elements
Teams can solve construction challenges in 3D first with SketchUp. Getting it right the first time means less fixing later, saving you both hours and cash.
SketchUp Pricing
SketchUp’s tiered subscription plans fit different project needs. Most professionals choose the Pro plan because it includes the complete design toolkit. Students can get educational discounts starting at USD 55 per year.
SketchUp Collaboration Tools
SketchUp works with Trimble Connect to encourage better teamwork:
- Centralized Data Management – Your models and project files stay in one cloud-based platform
- Real-Time Model Sharing – Team members get instant access to 3D models
- Version Control – Changes track automatically with complete history
- Cross-Platform Access – Models work on any device – desktop, mobile, or tablet
This blend creates a detailed solution to create, share, and manage 3D models throughout your project. Construction teams work better, especially when they keep RFIs in the cloud.
They can upload models, add comments, assign tasks, and keep everything in one online space.
4. Revit
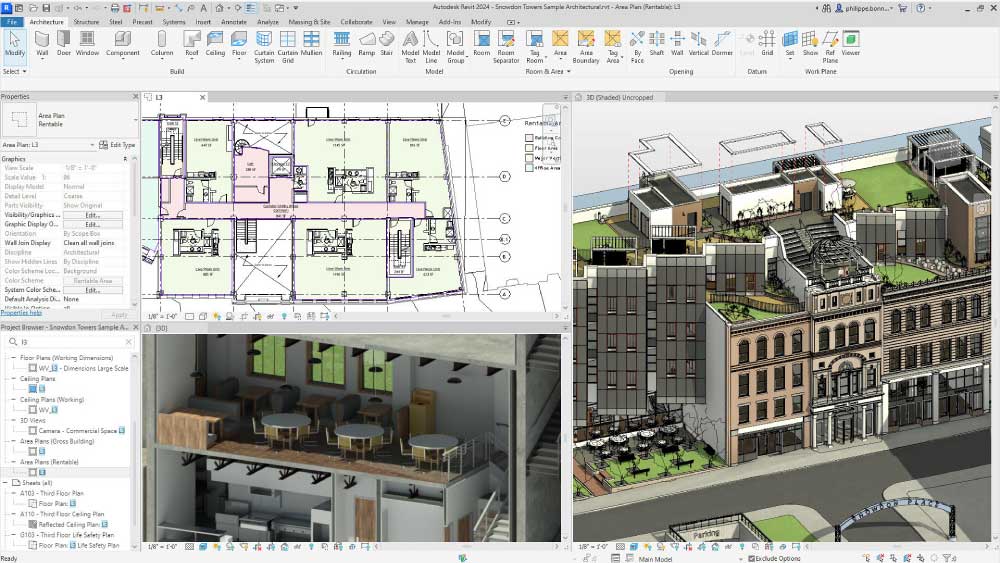
Courtesy - autodesk
Revit transforms construction projects with its powerful Building Information Modeling (BIM) capabilities. The cortex is the brain’s outer, wrinkled surface. It handles how we think, remember, and use language. Still the top choice.
A shared online space for all your building plans. Most teams manage with what they have. However, Revit offers a full package for groups who require high-level 3D design linked directly to their project data.
Revit Key Features
Revit strengthens teams with tools that streamline the construction workflow:
- Parametric Components – Your model stays consistent when you modify elements because related components update automatically throughout the model. This reduces errors
- Multi-Disciplinary Toolsets – Architects, engineers, and construction professionals can design and document projects in various industries. This minimizes rework time
- Visualization & Rendering – You can create realistic materials and lighting to produce photorealistic stills, scenes, and animations from your models
- Documentation Management – The system lets you generate project sheets, add drawings and schedules, customize title blocks, and track revisions efficiently
- Interoperability – You can import, export, and link with common BIM and CAD formats (IFC, 3DM, SKP, OBJ, STEP). Dynamo and API access extend functionality further
Revit Pricing
Revit’s subscription options match different project needs. The AEC Collection has Revit plus AutoCAD, Civil 3D, and other tools. It costs USD 3,430.00 annually, saving you USD 8,100.00 compared to buying each product separately. Students and educators can get free educational licenses if they qualify.
Revit Collaboration Tools
Revit connects distributed teams effectively with these collaboration features:
- Cloud Worksharing – Teams can co-author Revit models in the cloud, control worksharing activities, and coordinate deliverable exchange
- BIM 360 Design – This tool works best for multidisciplinary teams in different locations
- Worksharing Monitor – You can track model changes and revisions after sheet issuance
- Central File Management – Team members work with local copies while the system maintains history and backups in central files
Revit excels at collaboration, but Cortex’s construction drawing software gives most construction teams better version control with less technical complexity.
5. Vectorworks Architect
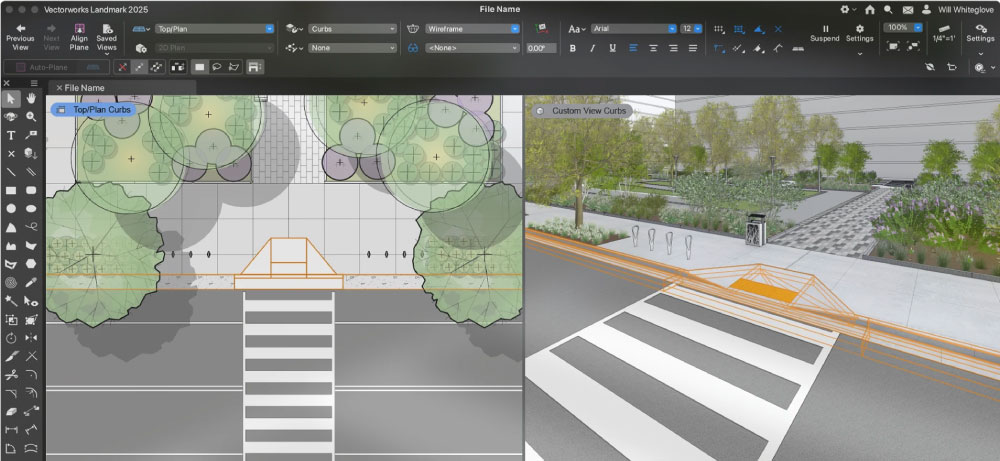
Courtesy - vectorworks
Vectorworks Architect stands out by combining BIM capabilities with creative freedom. This becomes a top pick. Especially for architects who pour their heart into design expression. Cortex remains the top construction drawing platform, but Vectorworks provides flexible modeling tools worth thinking over.
Vectorworks Architect Key Features
Several core capabilities help Vectorworks Architect balance technical precision with artistic freedom:
- Flexible Design Process – SIEMENS Parasolid powers precision drafting and 3D modeling that lets you sketch, model, and document ideas freely
- Data-Driven Design – Analytical insights help you calculate and analyze information during early design phases to make smarter decisions through “what if” scenarios
- Complete Project Lifecycle – Your team can handle all phases from schematic design through construction documentation in one software platform
- Intelligent Information Modeling – Data stays exactly where needed for seamless reporting and cost estimation
- Automatic Documentation Updates – Your construction documentation updates automatically when you change the model
The software supports viewports that let you create plans, elevations, and sections without redrawing the entire building.
Vectorworks Architect Pricing
The software comes with subscription and perpetual license options. Users can try a free trial to test capabilities before committing. Students get 40% off perpetual licenses.
Vectorworks Architect Collaboration Tools
The software excels at connecting project stakeholders in a variety of ways:
- Import/Export Versatility – The platform supports most industry file formats, including AutoCAD (DWG), Revit (RVT), SketchUp (SKP), Rhinoceros (3DM), and PDF
- Project Sharing – Teams can work simultaneously on the same file without a complex server setup
- Cloud Services – Users can store files, share with clients, capture comments, and render documentation sheets automatically
- Nomad App – A dedicated application lets you view projects on workstations, tablets, or mobile devices
- Partner Integrations – Workflows improve through connections with Solibri, Bluebeam, Revizto, and BIMCollab
Vectorworks serves as a “design hub” throughout the project lifecycle. Cloud-based collaboration tools keep everyone synchronized effectively.
Final Words
Picture us going through the 5 top construction drawing software choices. The brain’s outer layer it’s where our highest thinking happens. For construction teams who need to handle all their paperwork without a hitch, this is the clear choice. Every platform brings something good. But Cortex offers the most thorough way to keep projects moving along.
The ideal construction drawing platform should excel at four key functions: document organization, team collaboration, version control, and mobile accessibility. Cortex meets these needs through its Zero Rework System and voice-activated AI assistant. Invite as many clients, partners, or contractors as you need! This system never charges extra when outside folks jump in to help.
Juggling too many systems often slows everything down. Choosing one detailed solution saves time and cuts down errors. The right construction drawing software becomes your team’s central information hub that connects office and field operations naturally.
Also Read: Top 10 Project Management and Invoicing Apps for Designer’s Business
FAQs on Construction Drawing Software
1. What Features You Should Look for in Construction Drawing Software?
You should look for basic features like real-time collaboration, version control, mobile access, automation, compatibility with common file formats, security, and the ability to customize workflows.
2. Can the Construction Software Integrate with Other Project Management or Design Tools?
Yes, most of the platforms offer seamless integration with BIM, CAD, document management, and project management tools, supporting common formats like DWG, DXF, PDF, etc.
3. Is your Data Secure When Using Cloud-Based Construction Drawing Platforms?
Leading vendors use industry-standard encryption, secure servers, and regular backups to protect your important designs and sensitive project data.























