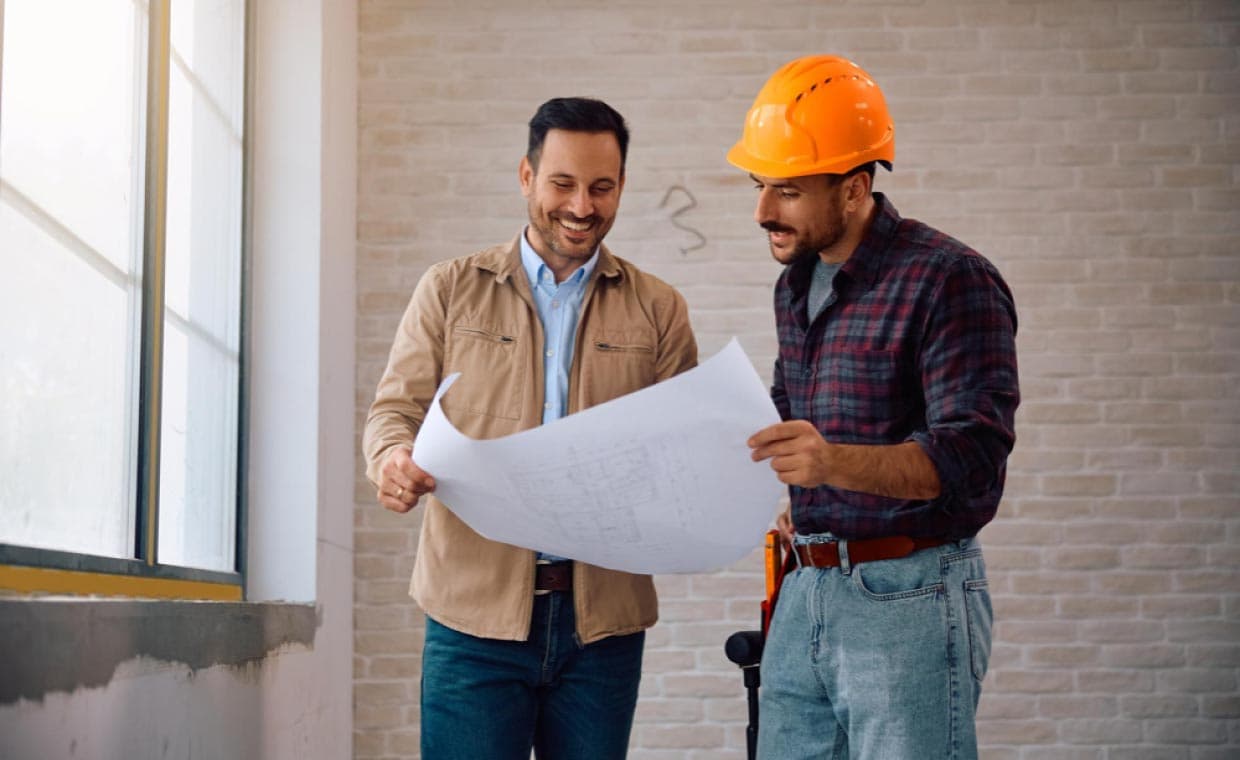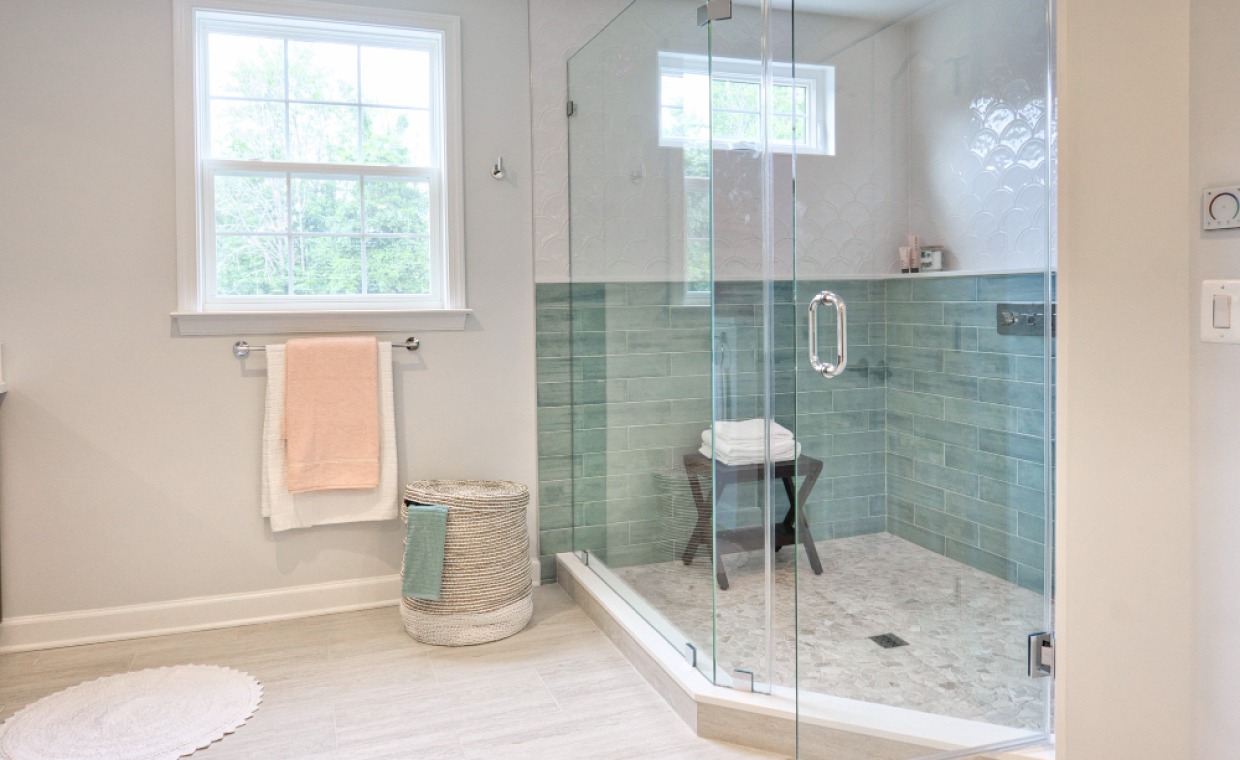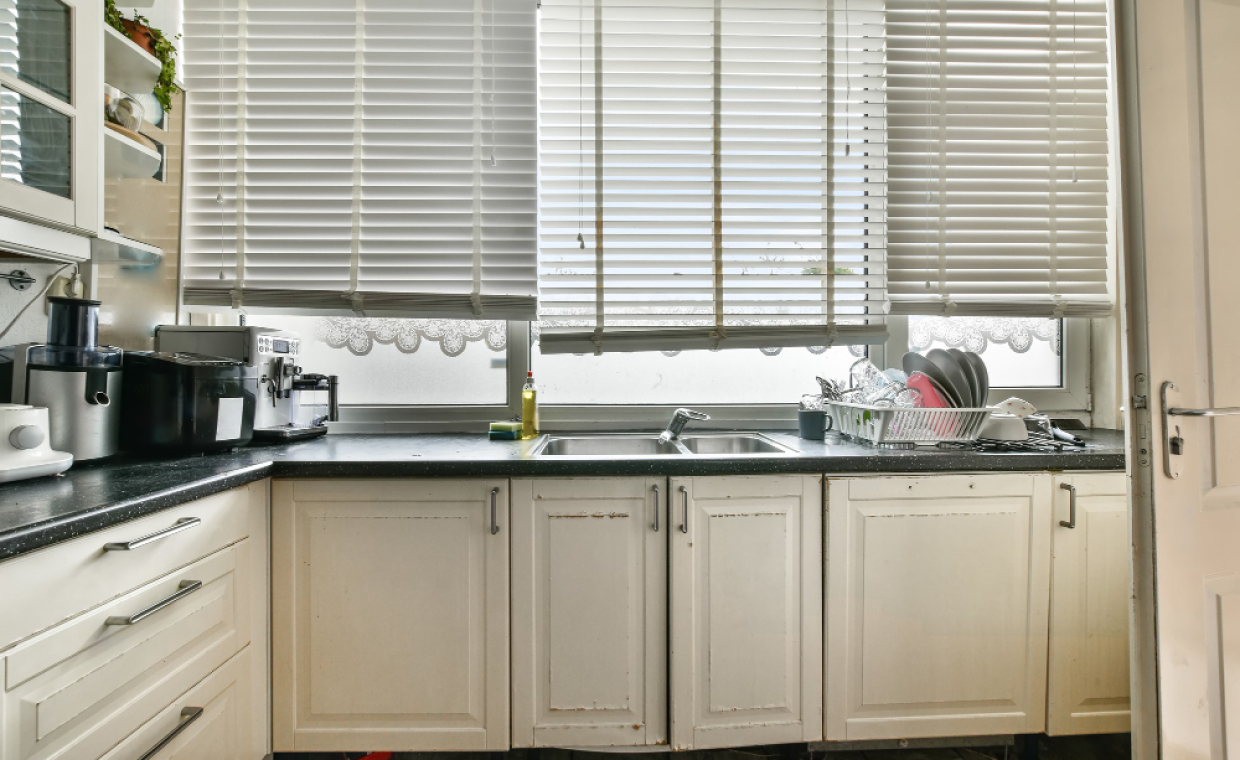
Creating a home that perfectly matches your lifestyle and needs isn’t just a dream—it’s a feasible project with the right approach and team. Customising home floor plans allows you to tailor every corner of your living space, from room sizes to fixture placements, ensuring every detail aligns with your preferences.
Despite a slight decline in market share to 18.8% last year, custom homes remain a popular choice for those looking to build a unique living space that truly feels like their own. Understanding the process can make the difference between a good fit and a perfect one. Let’s explore how you can collaborate with builders to design a home that caters specifically to your lifestyle.
Exploring Your Options

Before delving into the specifics of your home’s design, begin by exploring a wide range of floor plans offered by various builders. For families or those foreseeing a need for expanded living space, consider exploring floor plans that feature multiple bedrooms. For example, 5 bedroom floor plans provide substantial personal space for each family member and adaptability for evolving family dynamics.
Starting with a base plan that you can modify to suit your specific needs is advisable, especially those designs that accommodate personal space considerations. This initial exploration helps pinpoint builders with expertise tailored to your envisioned home style. Undertaking this phase is essential for compiling ideas and comprehending the range of possibilities that fit within your financial parameters and other constraints.
Setting Your Vision and Goals
After selecting a preferred home style, you need to refine your vision further. Consider the future development of your lifestyle over the next five to ten years. Will you require a home office, a personal gym, or additional bedrooms for future children? Compile a list of crucial features and rank them in order of importance to ensure your new residence will meet your future needs.
Pay attention to the design of communal areas such as kitchens and living rooms to make sure they offer ample space for both your family and for hosting events. Use tools like mood boards to effectively convey your ideas to the builders.
Communicating with Your Builder

Clear communication is crucial for turning your ideas into a built reality. Clearly express your expectations to your builder from the start. Thoroughly discuss each component of your desired floor plan. Bringing sketches or drafts can be incredibly helpful for ensuring alignment with your builder.
Solicit feedback on your ideas and remain receptive to suggestions based on the builder’s past projects, as this cooperative approach can significantly improve the outcome. It’s also helpful to learn some construction-specific terminology to better grasp the builder’s explanations and the technical details of your home’s design.
Reviewing and Modifying Plans

Your builder will probably show you a preliminary plan, which provides an opportunity for you to request changes before construction starts. Review these plans meticulously—pay attention to the layout of rooms, the positioning of windows to maximize natural light, and the dimensions of the living areas. Position storage and utility spaces strategically for both functionality and aesthetic appeal.
While modifications are possible, remember that significant structural changes can be expensive. Ensure that the plans adhere to local building regulations and zoning laws, as these can have substantial implications for your project.
Budgeting for Customization

Customizing a home incurs significant costs, making it essential to set a definite budget. Discuss all expenses with your builder, such as materials, labor, and any additional fees associated with changes to original plans. It is wise to allocate 5-10% of your budget, as contingencies during construction may arise unexpectedly; understanding your financial outlay allows you to determine which features are essential and where compromises might be necessary in order to keep costs within budget.
Finalizing and Approving Plans

Before construction kicks off, confirm that every aspect of your plan meets your specifications. This is the final moment to request changes before they result in substantial expenses. Review the completed plans with someone knowledgeable in construction—a friend or family member could offer a fresh perspective on the layout and functionality. Once you sign off on the plans, keep in constant contact with your builder during the construction phase to promptly address any concerns and ensure the building meets your expectations.
Conclusion
Collaborating with a builder for customising home floor plans plan can be exceptionally satisfying, producing a living space specifically tailored to your preferences and lifestyle. With diligent planning, clear communication, and some creativity, you can ensure your new home fulfills your vision. Prepare to embark on the exciting process of building a home that is distinctly yours.
Also Read: Stages of Awarding a Contract for Building






























