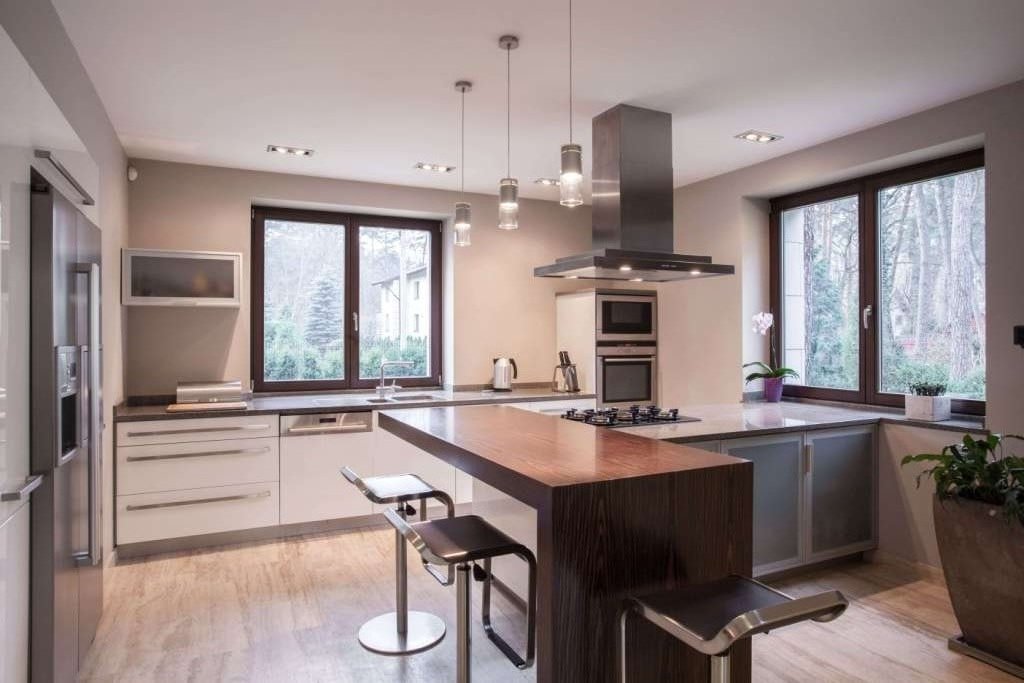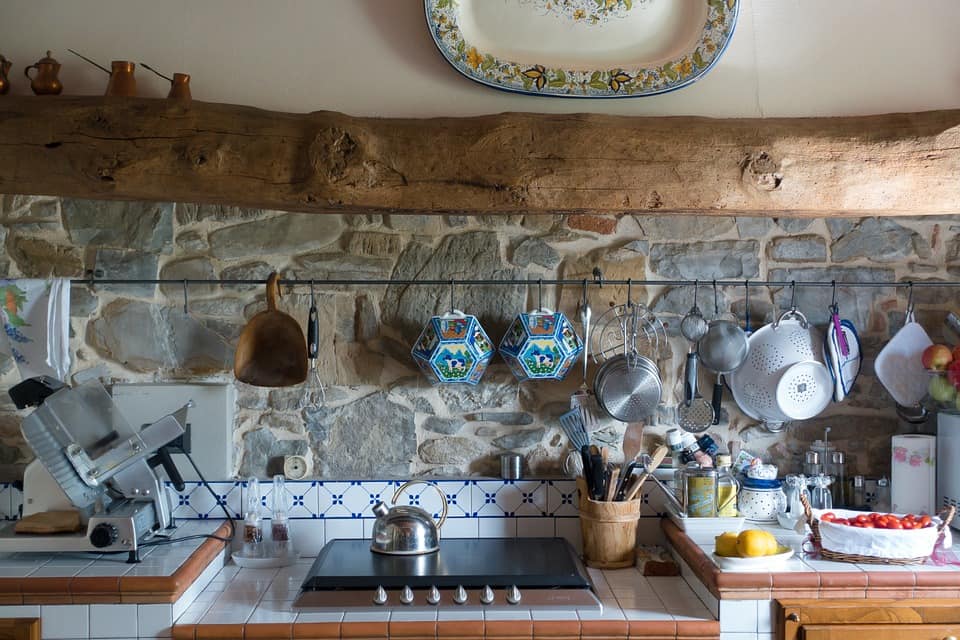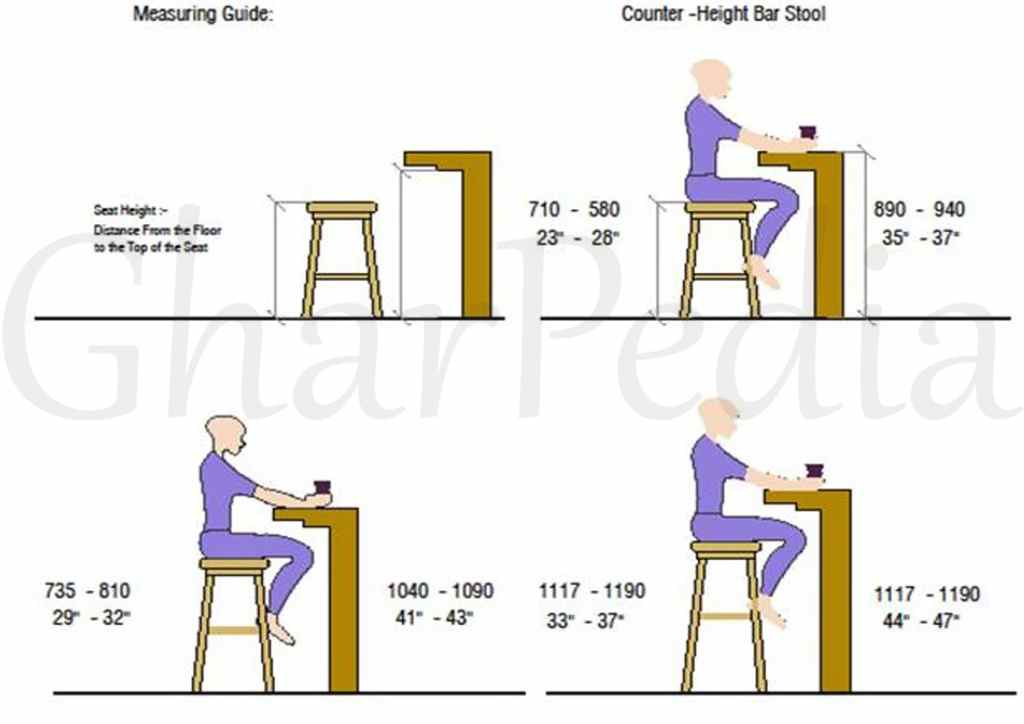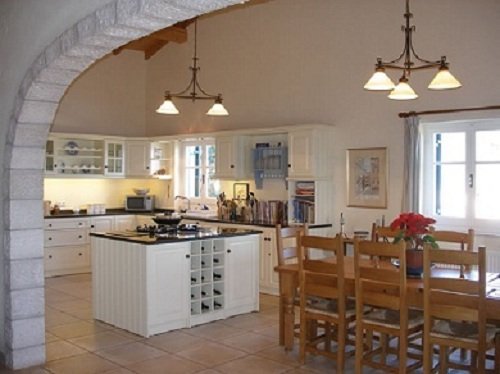The kitchen is the most challenging space to design in a house. Therefore to design kitchen island, the homeowners often get more confused to figure it out!
Planning the island in your kitchen starts with asking yourself the basic questions. There is no set formula for figuring out the size and type of an island. Ultimately it will depend on the size of your kitchen and shape of your kitchen platform.
The kitchen is the vital room in every house. Meals and memories are made in the kitchen. Make sure that you design the place so that it is practical and inviting. You should know how the kitchen design layout helps you to create the space you have always dreamt of.
Thus, when designing the Kitchen Island, make sure you know all about the basics and available varieties. Here are tips to design kitchen island.
01. Think about the Functions of a Kitchen Island:

First, decide the main function of your kitchen island. Mostly the kitchen island used for cooking or eating, but decide for what is your need? Or will you use it for everything, including homework and house projects? Further, if you want appliances and sinks in your island, you will need more space. If it is going to be used for casual meals, then seating should be your priority.
The kitchen island, of-course cannot be designed alone. It has to go with the overall kitchen design layout. It has to be designed as a part of the kitchen. In the overall kitchen design layout, what gets delegated to the island is a part of the overall flow of working and living pattern. The discussion regarding a kitchen island is really just a small subset of issues which the overall kitchen design and surrounding space must resolve.
02. Appliances For Kitchen Island:

Decide which appliances are going to be a part of your kitchen island. After deciding the appliances, you need to plan for functions as well as spacing. For example, if the main sink is on the kitchen island, you will need a dishwasher and decide whether it is going to be on the right or left of your sink. You will need trash, compost area and recycling nearby too.
If you have a large kitchen and your refrigerator is not near the island, you will need a smaller under counter fridge. If you are installing a cooktop on the kitchen island, then you have to think about space needed for an exhaust vent or hood. Make a list of everything you want in your kitchen island in order of priority. You may not be able to get everything in your island design, but try to get needed features.
03. Height of the Kitchen Island Counter:

First, decide the function of your Kitchen island counter and then determine your seating height. If you are thinking of bar stool for your kitchen island counter, then the kitchen island can be designed on two levels, one with the working side set lower and the dining side higher to accommodate the bar stools. The height of your kitchen island counter should be according to the function you think.
A 36″ (900mm) high bar provides for seating between a typical bar stool and a table set. It doesn’t allow more flexibility in design but can be a good choice for a defined eating area. Leave at least 12″ (300mm) of overhang for seating areas, but with 15″(350mm) to 18″ (450 mm) one feels more comfortable.
04. Kitchen Island Storage:
Storage usually depends on your kitchen design layout. If you have a lot of space for cabinetry in the kitchen, then the kitchen island storage may not be a priority. If this is your preparation area, the sink and other appliances may have to come first, but try to make room for preparation utensils and cutting boards near the sink.
Typically, two 24″(600mm) cabinets back to back will accommodate most under island functions. Also, make sure that island isn’t too big with extra space in the middle.
3′-0″ (900mm) width will make your island look best. Sometimes width of 2′-0″ (600mm) is the best fit. The length can be as few as 4′-0″ (1200mm). But if you are accommodating a sink, a dishwasher and a cook top then you will need at least 7′-0″ (2100mm) for it.
05. How it will fit into your Kitchen Design Layout?
Kitchens are the static. The busy nature of this space requires every part to be cohesively designed. Make sure that the preparation side of your kitchen island works well with the other counters. Do it complete the kitchen work triangle of the sink, range & refrigerator? Do you need any other area with a sink?

The open floor space around the island requires some calculations. There should be minimum 3′-0″ (900mm) space at the ends of the island. The working sides of an island should have 42″ (1050mm) of space as a minimum, but more than 5′-0″ (1500mm) is not necessary. If you have an adjacent space like dining, family sitting or living, then the space for that side should be according to that.
06. Do You Need Professional?
To design kitchen island, anyone with good knowledge of scale and proportion can take care in planning and know all the intended uses, can figure out well. Kitchen island counter is often the main gathering space and works spot in the kitchen, so a lot of thought should go into them. A designer or architect can help you in working this out, especially when it is related to more than just a working kitchen.
Adopting these steps you will get the best kitchen island fitting appropriately your kitchen layout.
