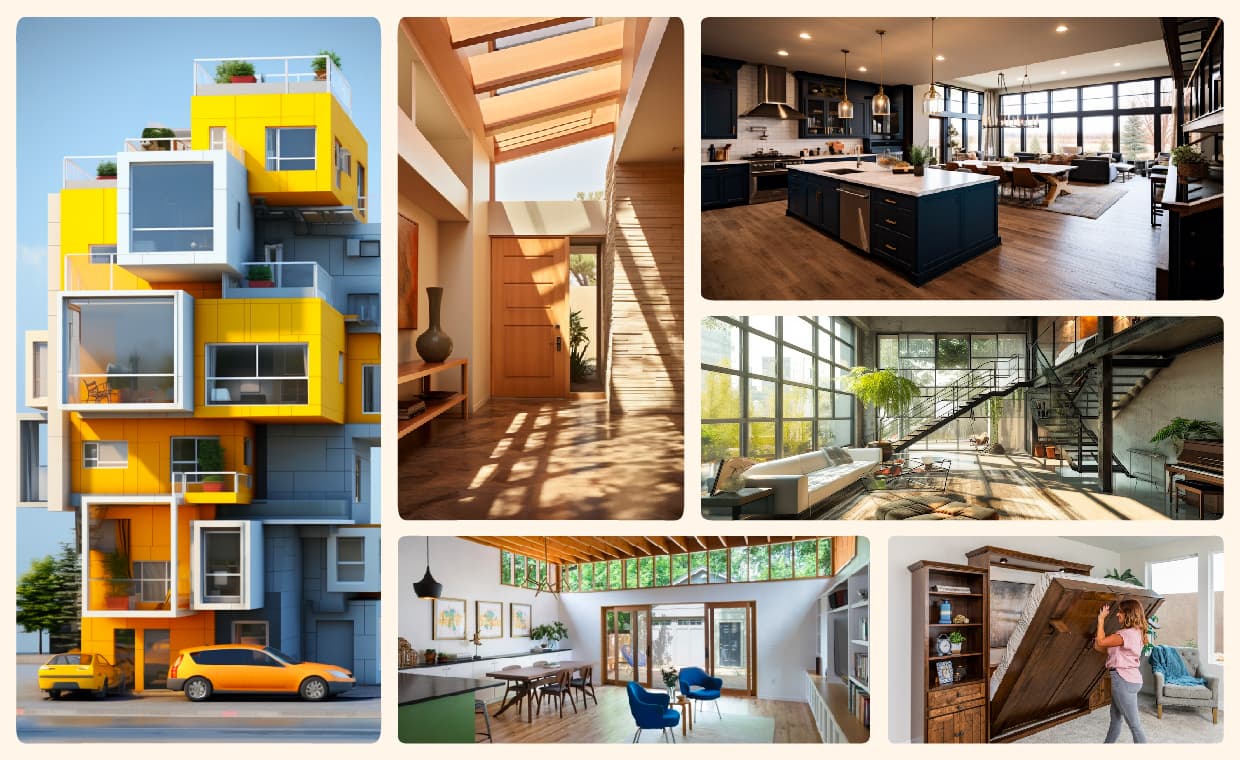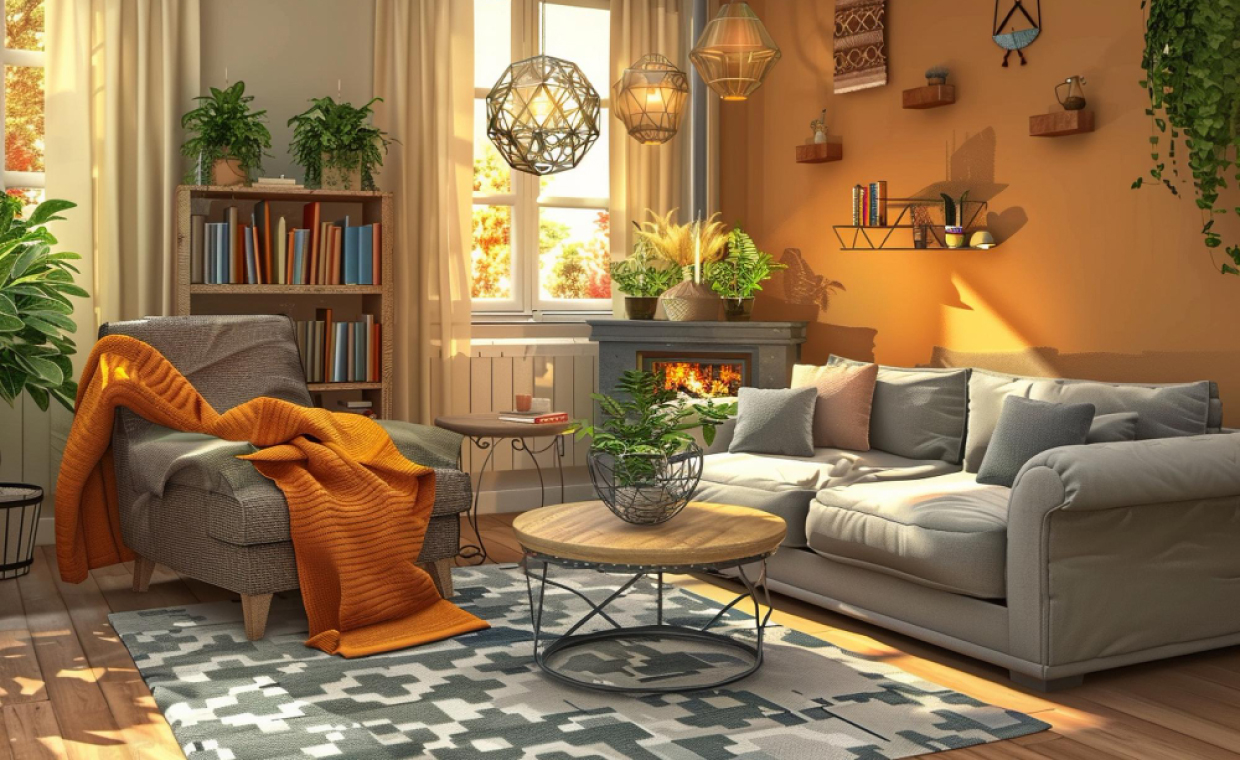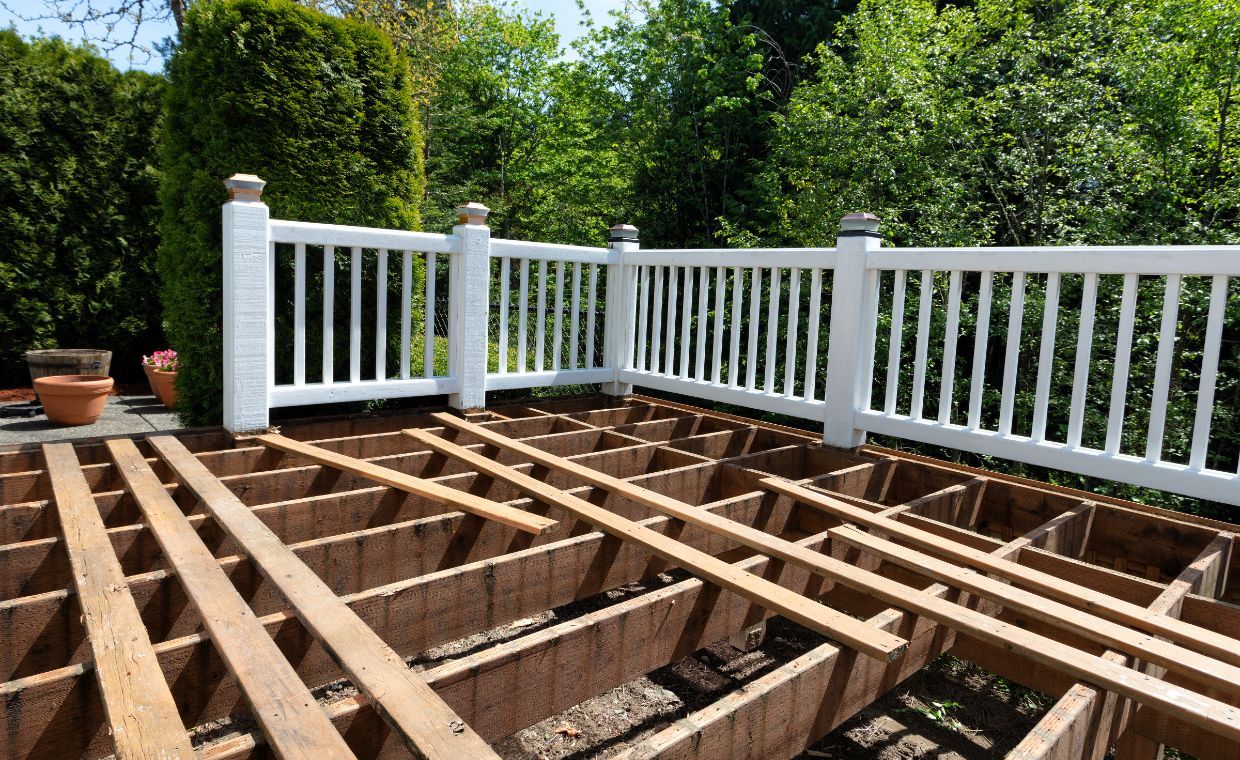
Urban living is on the rise. As cities continue to grow, the amount of available land shrinks, and so do the footprints of new homes. But a smaller lot doesn’t have to mean sacrificing comfort or style. In fact, innovative design solutions are making it possible to create functional and beautiful living spaces on even the most compact plots.
This shift toward space efficiency is not just a trend – it’s a crucial principle in modern architecture and urban planning. By maximizing the use of limited square footage, we can create sustainable and liveable communities that cater to the needs of a growing urban population.
In this article, we’ll explore a range of practical strategies for designing space-efficient homes on smaller lots. We’ll look at everything from smart floor plans to versatile furniture, showing you how to make every inch count without losing out on functionality or style. Whether you’re a homeowner thinking about a remodel or an architect searching for fresh ideas, this guide will give you the tools you need to create a dream home that suits your urban lifestyle perfectly.
Ways to Design Space Efficient Homes on Smaller lots
Let’s explore some design hacks to maximise living space in your homes. Designing space-efficient homes on smaller lots is not an easy task, but we will make sure that our blog will surely help you in designing space-efficient homes:
01. Maximizing Vertical Space

When square footage is limited, thinking upwards is key in maximising living space on small lot. Multi-story homes are a timeless way to make the most of a small footprint, giving you the freedom to distribute your living areas over several floors while keeping the ground space open. This approach naturally divides public and private spaces, which is ideal for families or anyone working from home.
High ceilings and open floor plans can make a small home feel much bigger. By reducing visual barriers and letting in plenty of natural light, these features create an airy, expansive atmosphere. But don’t stop there! Think about adding a loft above the main living area. This flexible space can serve as a home office, a guest room, or a comfortable reading nook.

If you want to get even more creative with your vertical space, consider mezzanines and split-level designs. If you want to know how to maximize space on small lot, here is the solution. A mezzanine essentially creates an additional floor section hovering above another, often accessed by a ladder or stairs. This can be a great way to add a dedicated workspace or a reading area without needing a full additional floor. Split-level designs, on the other hand, create a sense of separation by having different areas of the home at slightly different floor heights. This can be a fantastic way to define distinct living spaces in a smaller footprint.
When venturing into these more complex designs, consulting with a professional architect or builder is crucial. They can help you navigate zoning regulations, ensure structural soundness, and optimize your layout for maximum functionality and safety. There are many resources available, including buildguardian.com that offer guidance on building custom homes and navigating the permitting process. By working with an expert, you can unlock the full potential of vertical space and create a truly unique and efficient home.
02. Innovative Floor Plans

While maximizing vertical space is essential, a truly space-efficient home needs a well-thought-out floor plan. Here, the focus shifts from how high you can build to how cleverly you can arrange your living areas.
Open-concept layouts are a cornerstone of space-saving design. By removing walls between the kitchen, living room, and dining area, you create a more expansive feel and allow for natural light to flow freely throughout the space. This fosters a sense of connection and togetherness, ideal for modern living.

But a truly innovative floor plan goes beyond just open space. Look for opportunities to create flexible and multi-functional rooms. A guest room, for instance, can double as a home office with the help of a Murphy bed that folds away into the wall when not in use. Similarly, a cleverly designed living room can easily transform into a home theatre with a retractable projector screen and built-in storage for media equipment.
The key to maximizing flexibility lies in smart furniture choices and movable partitions. Sliding walls and room dividers allow you to section off areas when needed, creating dedicated spaces for work, sleep, or play. These movable elements offer the best of both worlds: open, airy living areas when desired and the ability to create separate spaces for privacy or specific activities.
Here we share some space saving furniture ideas for small space:
11 Best Space-Saving Furniture Ideas for Small Space
03. Smart Storage Solutions

No matter how smart your floor plan is, it won’t work miracles without good storage options. Every square foot counts in a compact home, so the key is to make every inch usable.
Built-in storage is a homeowner’s best friend. Utilize often-overlooked spaces like the area under the stairs or along hallways by installing custom cabinets or shelves. These built-ins offer great storage for things like off-season clothes, books, or board games, all while keeping your main living areas uncluttered.

Consider furniture options that go beyond the ordinary. Ottomans with hidden compartments can store blankets or toys, while platform beds with built-in drawers offer a place to tuck away clothes or linens. Every piece of furniture should work double duty, maximizing its functionality in a space-conscious way.
Closets and pantries deserve special attention. Consider custom closet organizers that utilize vertical space with hanging rods, shelves, and drawers. Pull-out drawers and cabinet systems in pantries make it easier to access items in the back, preventing forgotten treasures from languishing in the dark corners.
Don’t forget the power of creative design. Corner shelves can maximize awkward nooks, while wall-mounted cabinets above doorways provide additional storage without feeling bulky.
04. Efficient Use of Natural Light

In compact living areas, natural light can significantly impact the perception of space. Bright, well-lit rooms appear more spacious and less cluttered. Additionally, natural light can improve mood, productivity, and even physical health by regulating circadian rhythms and reducing the need for artificial lighting during the day.
To optimize natural light, it’s essential to strategically place windows and skylights. Here are some pointers:
Large Windows

Install large windows wherever possible, especially in common areas such as living rooms and kitchens. Floor-to-ceiling windows are great for letting in lots of light.
South-Facing Windows

Position windows on the south side of the house to capture the most sunlight throughout the day. This setup is particularly beneficial in the winter when you want to maximize natural light.
Clerestory Windows

These are high, narrow windows near the ceiling. They let light reach deep into your home while still maintaining privacy.
Skylights

Use skylights in places where there isn’t much wall space for windows. They work well in bathrooms, hallways, and attics, bringing in overhead light that can brighten even the darkest spots.
In addition to window placement, interior design choices play a significant role in enhancing natural light. Here are some strategies to consider:
- Light Colours: Use light, neutral colours for walls, ceilings, and large furniture pieces. Whites, creams, and pastels reflect more light than darker shades, helping to distribute natural light more evenly throughout the space.
- Reflective Surfaces: Incorporate reflective materials such as mirrors, glass, and glossy finishes. Strategically placed mirrors can bounce light around the room, making it appear brighter and more expansive. Glass tabletops and high-gloss paint finishes also add to a lighter, airier feel.
- Minimalist Decor: Keep decor simple and uncluttered to prevent blocking light. Choose furniture with slim profiles and avoid heavy, dark curtains. Instead, opt for sheer or light-coloured window treatments that allow light to filter through while still providing privacy.
Living Large in a Small Space
On a final note, living on a smaller lot doesn’t have to limit your design dreams. By embracing space-saving strategies and prioritizing functionality, you can create a comfortable, stylish, and efficient home that perfectly suits your needs. From maximizing vertical space to incorporating smart storage solutions and embracing natural light, the possibilities are plentiful. So, unleash your creativity, and get ready to design a small space that lives large.
Image Courtesy : Image 5, Image 6, Image 7, Image 10, Image 11






























