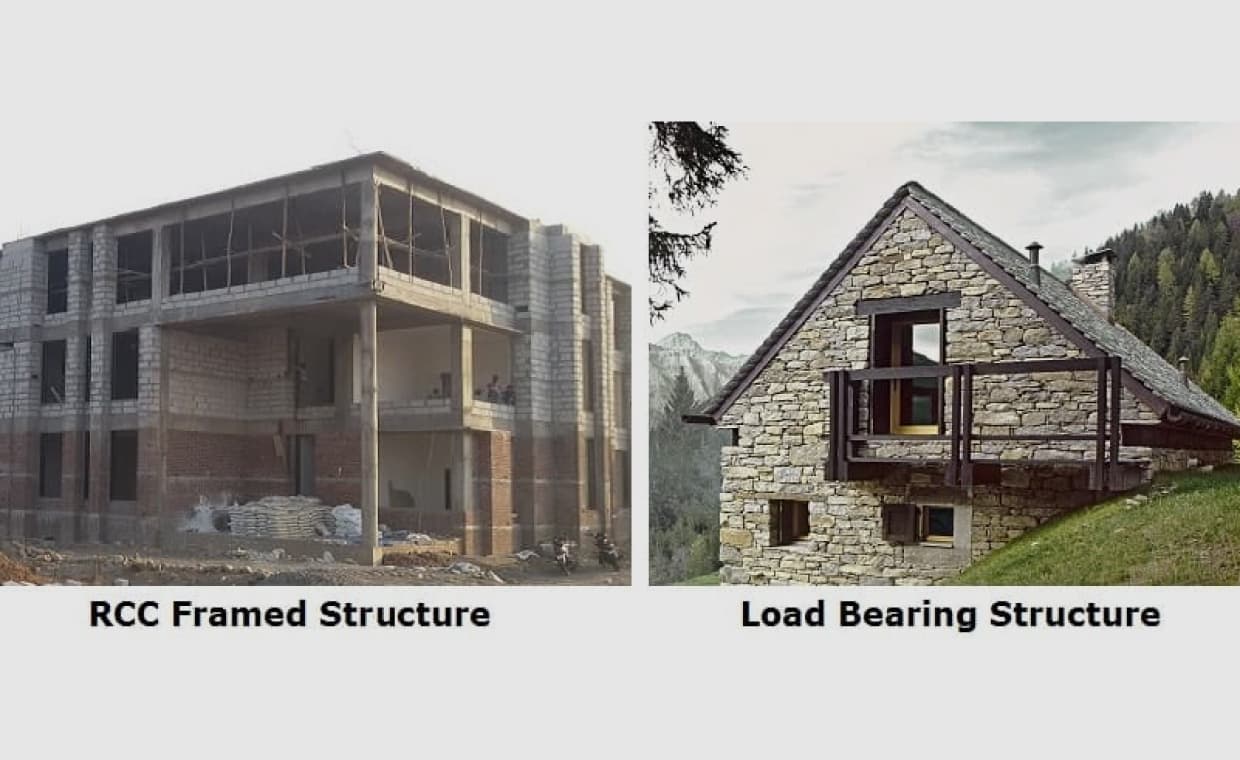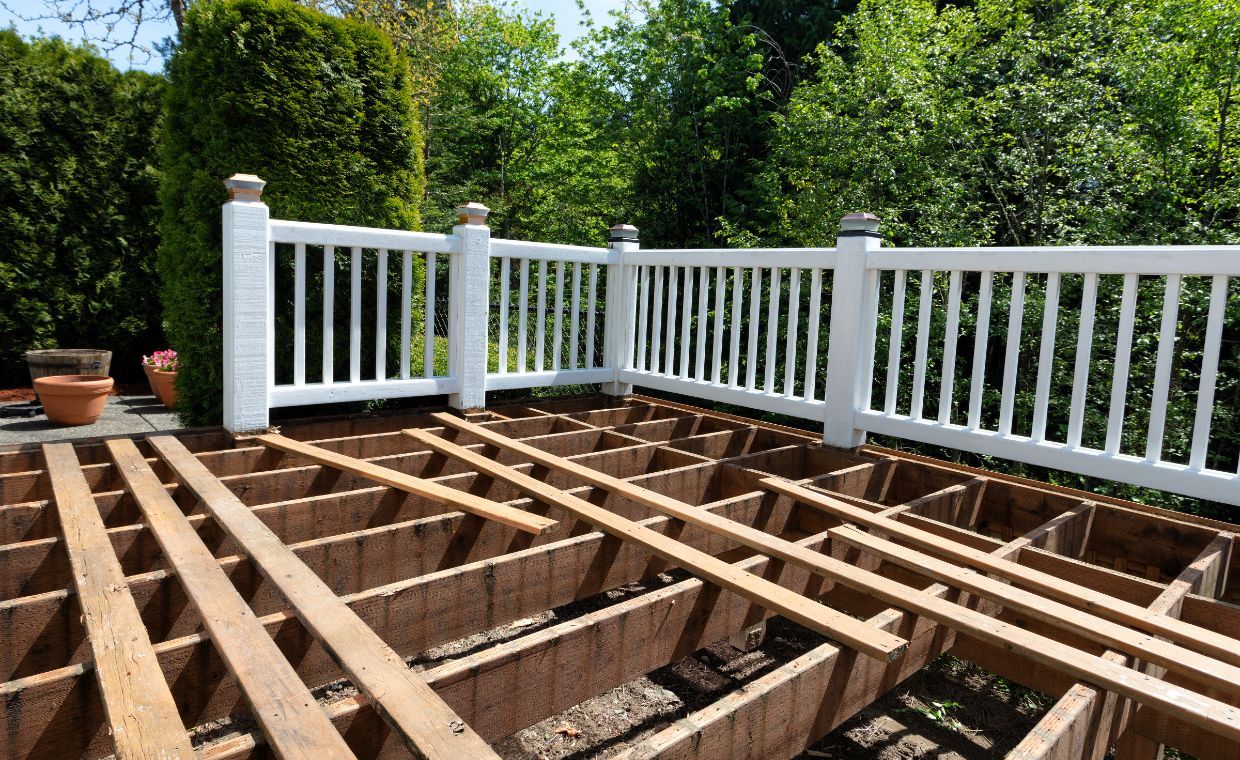
Table of Contents
Quick Summary
- Understand the difference between an RCC frame and a load-bearing structure.
- An RCC-framed structure transfers load from the slab to the beam to the columns. And from columns to foundation.
- Whereas a load-bearing structure transfers load from the slab to the load-bearing walls. And these walls transfer it to the foundation.
- An RCC-framed structure is cost-effective, allows faster construction, and makes it easier to add extra floors.
- With the rise of urban housing needs, RCC structures are more suitable; however, for houses that do not need expansion and have ample space, one can opt for a load-bearing house.
At the time of construction or when buying a new home, the question that often comes to mind is, “What type of structure should I go for?” In construction, structures are generally of two types: framed and load-bearing. In a framed structure, there are again two types: steel-framed and reinforced concrete (RCC) framed. In this blog, Gharpedia lists the differences between an RCC-framed structure and a load-bearing structure. But before that, let us first understand what these two types of structures mean.
An RCC-framed structure is one in which the entire load is supported by beams, columns, and slabs, whereas in a load-bearing structure, the load is carried by masonry walls.
| RCC Framed Structure | Load Bearing Structure |
| Load transfer path is from slab to beam, beam to column and column to footing. | Load transfer path is from slabs to walls and walls to footing. |
| Multi storey buildings can be constructed. | Limited storied buildings only be constructed. 3 to 4 storeys. |
| Though resistant to earthquake, if not properly designed can be more hazardous also. | Less resistant to earthquake. However, with RCC bands, resistance to earthquake is improved. |
| In RCC framed structure, the carpet area available is more. | In load bearing structure, carpet area available is less. |
| Mostly used form of construction. | Rarely used form of construction now a days. |
| Excavation for the construction of RCC framed structure is less. | Excavation for construction of load bearing structure is more. |
| It is less labour intensive. | It is more labour intensive. |
| Speed of construction is more. | Speed of construction is less. |
| It is less material intensive. | It is more material intensive. |
| It consumes less brick. | It consumes more brick. |
| It consumes more cement & steel. | It consumes less cement & steel. |
| It is a greener way of construction. | It is not a greener way of construction as more bricks are used and making of bricks emits more gases and also utilises fertile top crust of soil. |
| RCC framed structure is prone to corrosion. | Load bearing structure is not affected by corrosion. |
| Cost of repairs is more. | Cost of repair is less. |
| Life is reduced if not done properly. | Life is less effected with the technique of work. |
| In RCC framed structure, skilled worker is needed for its construction. | In load bearing structure, skilled as well as non-skilled worker can construct it. |
| Thickness of wall can be maintained uniform throughout. | Thickness of wall cannot be maintained uniform throughout. |
| There is great flexibility in architectural design as there is no need to construct walls over walls. And hence room layout on different floors can be different. | There is no flexibility in architectural design as walls need to be constructed over walls. And hence room layout on different floors cannot be changed. |
| There is flexibility in changing room dimensions. | It is not possible to change room dimensions. |
| Cantilever element can be easily provided in the system. | Inclusion of cantilever element is difficult and permitted up to short span only. |
| Thickness of wall remains same with increase in height. | Thickness of wall decreases with increase in height. |
| RCC frame does not provide additional enclosure to water, fire, sound & heat and infill walls are needed to provide the same. | Load bearing provides additional enclosure to water, fire, sound & heat. |
| No limitation of span but column/wall may obstruct free area. | Limitations of span. |
| Large span areas possible. | Large span is not possible. |
| There is not much increase in cost with increase in depth of foundation. | Foundation cost of Load Bearing is more than RCC framed if depth of foundation increases beyond a limit, say more than 1.2m to 1.5m. |
| Construction is simple. | Construction is cumber some. |
| The detailing of beam column joints is very important and needs skill both in design and execution. | Provision of plinth and lintel bands, corner reinforcement, reinforcement at openings etc. needed to resist earthquake, needs skilled labour and makes it cumbersome and time consuming. |
Conclusion
An RCC frame structure and a load-bearing structure are both great options when it comes to the load transfer mechanism for any house construction. However, depending on the features of your house, available space, materials, labour, and future expansion, make your choice accordingly.
Also Read: Steel Framed Vs Load Bearing Structure: Know The Difference!
FAQs: Difference Between RCC Frame and Load Bearing Structure
01. Is an RCC-framed structure better compared to a load-bearing structure?
An RCC-framed structure is a better option for multi-storey buildings, urban areas, and houses with future expansion plans. With an RCC frame structure, you can construct a building with more than three floors and larger spans. It also offers greater design flexibility and provides more usable space compared to a load-bearing structure.
02. Which structure is safe during an earthquake?
An RCC-framed structure is safer during an earthquake because it can resist higher tensile loads (caused by seismic forces) than a load-bearing structure.
Also Read: Importance of RCC Bands in Load Bearing Structure (Masonry Building)
03. Is it possible to add more floors to a load-bearing structure?
No, load-bearing structures cannot safely exceed two storeys. Adding more floors is not recommended.
04. Which structure required more maintenance?
An RCC-framed structure contains more steel, and since steel corrodes over time, it requires more maintenance compared to a load-bearing structure.






























