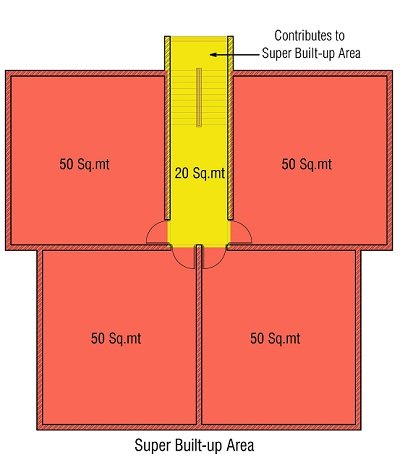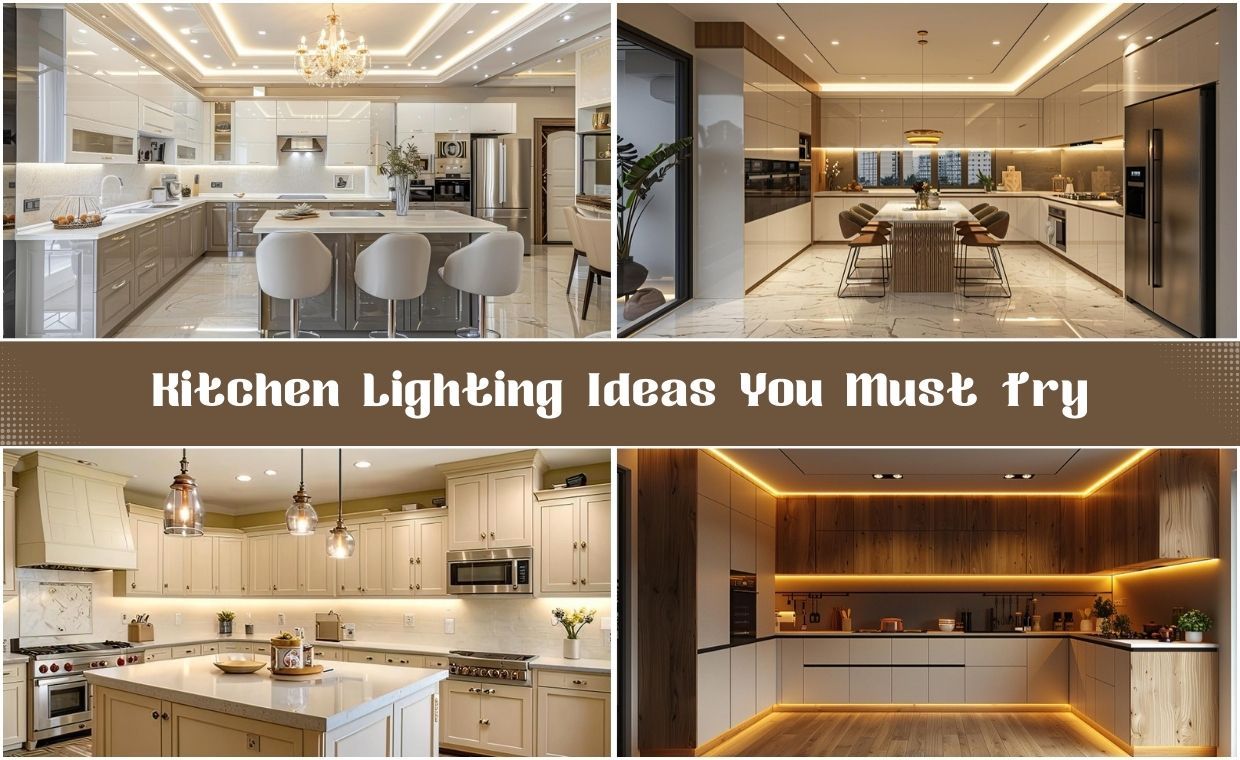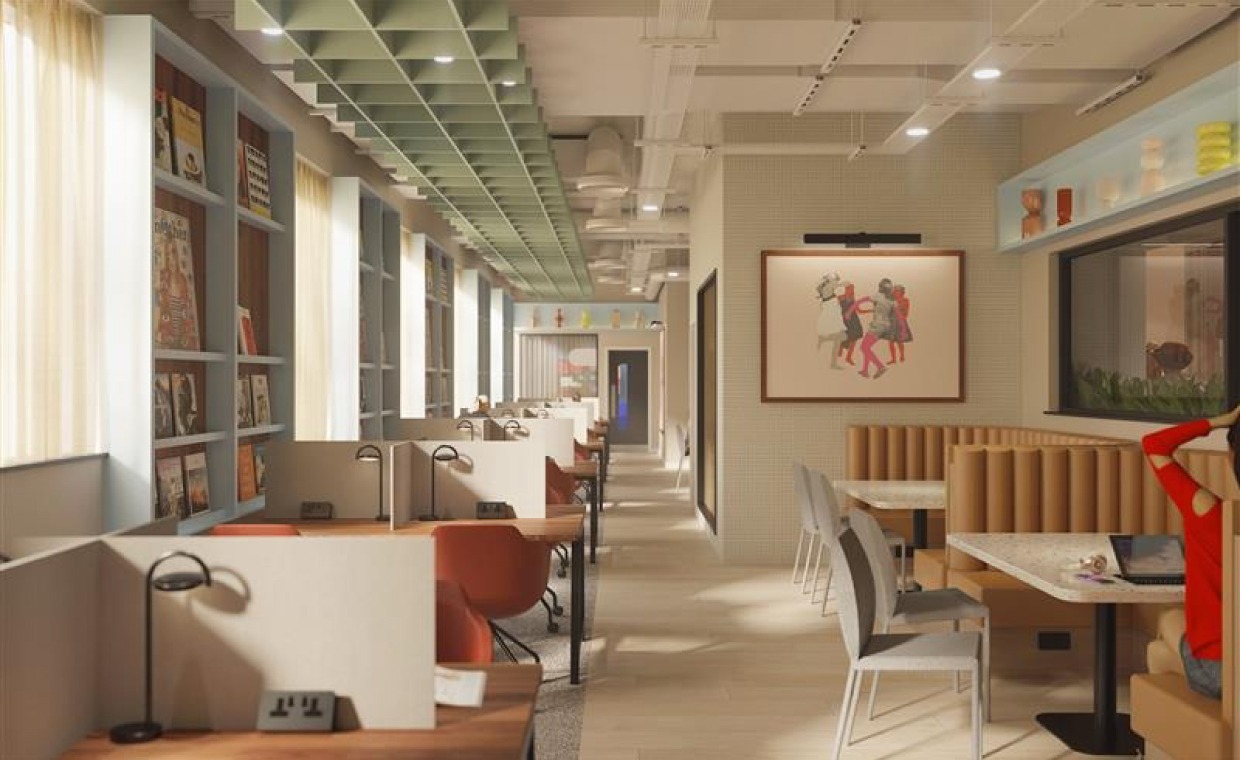
Whenever we go for purchasing a flat or a house, we usually got confused when we hear a number of technical words such as, Carpet area, Built up area, Super built up area which are mostly heard from real estate agents. It’s not so difficult to be as these are one of the most common places where you can be cheated by builders. This article makes the attempt to help the house buyers in understanding these technical terms.
Carpet area means , as the name suggests means the area where you can lay carpet. In other words where the tiles are laid on the floor. This is the area which one actually uses. Generally the room sizes specified are always of carpet area. So when you say that the room admeasures 3 m x 3 m, the carpet area is 9 sq. mt.
Understanding Built-Up Area in Construction
But when you construct a wall surrounding the room of say 10 cm thick on all four sides, the outside dimensions of the room shall be 3.2 x 3.2 m. ( Adding 0.1 m wall on all sides.) Hence in this case you will have to build a room of 3.2 m x 3.2 m. This will be called its Built Up area., which in this case would be 10.24 sq mt. In this case if the walls are 15 cm thick than the outside dimensions of the room would be 3.3 m x 3.3 m. The built up area would therefore be 10.89 sq.mt.

Hence Built Up Area means the area occupied by the building on the ground / land.
Hence in 1st case the carpet area is 87.89 % of built up area while in 2nd case it is 82.65 %. This is called CARPET AREA EFFICIENCY. It will depend majorly on the thickness of walls or other structural elements like columns.
In case of a house there would be many rooms and many walls. Hence the carpet area would depend on the numbers and thickness of walls. The thicker the walls, less the carpet area and reverse. Generally in traditional houses with 20 or 23 cm brick masonry walls the carpet area is normally 85 to 90% of built up area. If you achieve that your architect has really done a good job in terms of efficiency of usage of area.
Super Built up Area: We have seen that the clear area, which can be used is called carpet area, while the area that a house occupies on the ground including walls it’s called built up area of a house. But if there are more than one house connected by the common passage and common staircase. Than all such area has to be added on pro-rata basis to the built up area of the flats as one has to spend for construction of such area.
In such case the common area though not under your possession and ownership, but such area are used by you and are jointly owned by all in common. Hence added on pro-rata basis. In typical flat building say are 4 flats situated on a floor connected by common staircase, common passage. Here the area of common staircase as well as common passage would be added on pro-rata basis to the built up area of the flats.

Similarly if it is a multi-storeyed building with parking on the ground and staircase cabin as well as lift cabin on the terrace then the area of parking as well as staircase cabin on terrace is also distributed to all the flats on pro-rata basis. But normally parking is on stilts (Pillars) and hence the total area should not be added as there is no full cost of construction. Good builders do not add area of parking while arriving at the Super Built up area for the flat. They generally consider it in rate and provide for the expenses while quoting rate for such parking.
However, the latest real estate act passed by the Central government has now made it mandatory to sale flats on carpet area basis only. This is an area where many people gets cheated.
Hence where land costs are very high, it is always economical to use thinner walls so as to achieve more carpet area efficiency. The thinner walls can be achieved by using either RCC walls or wooden partitions internally.































