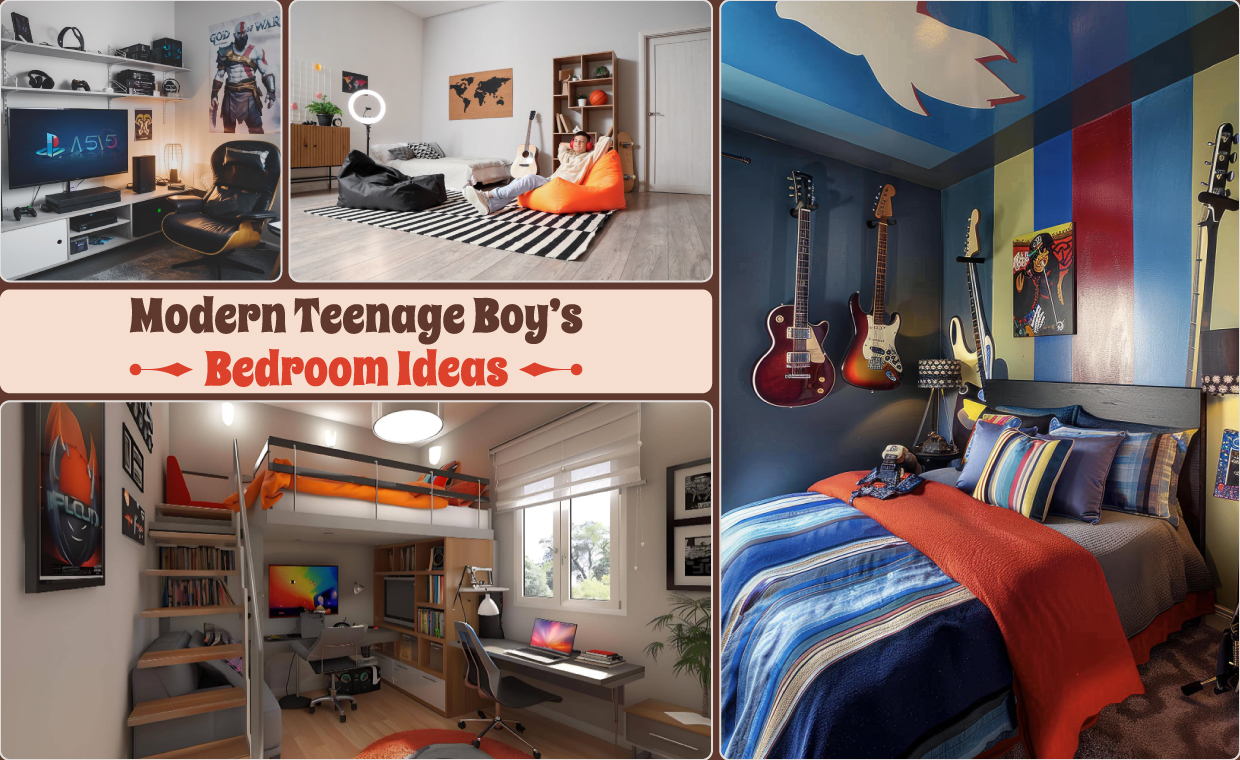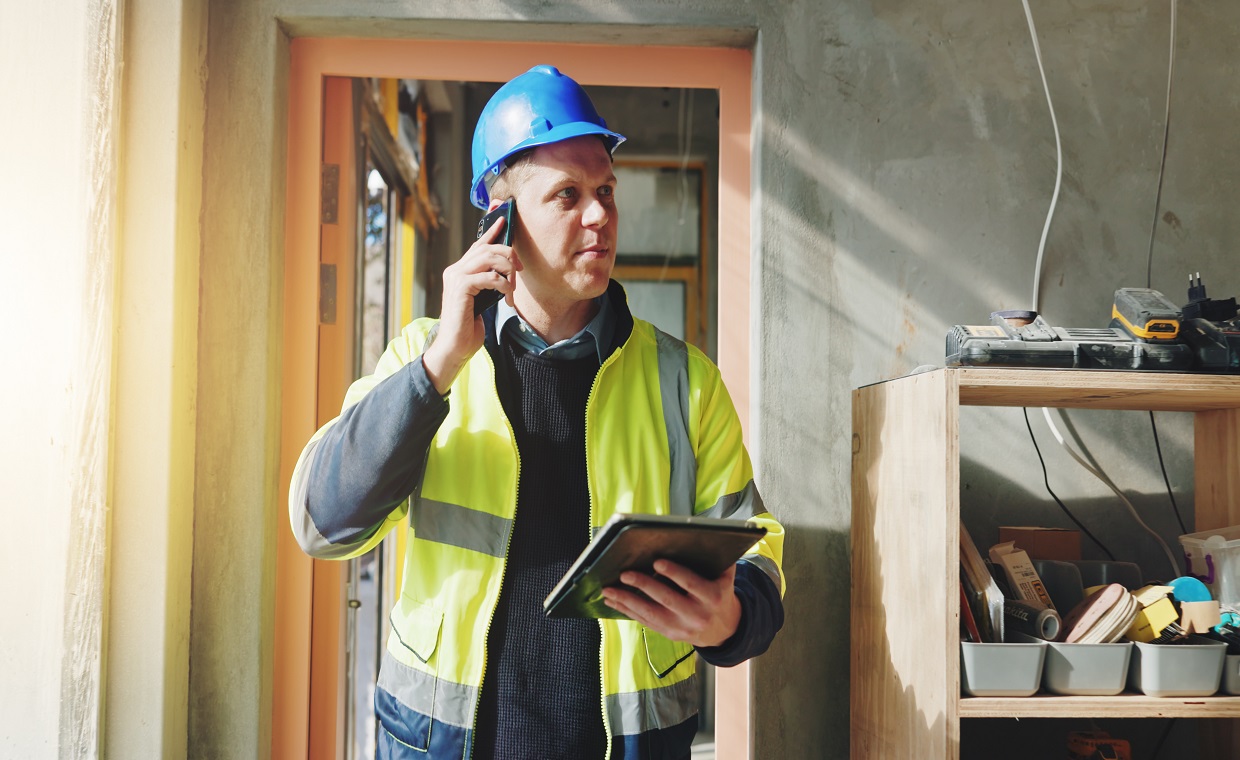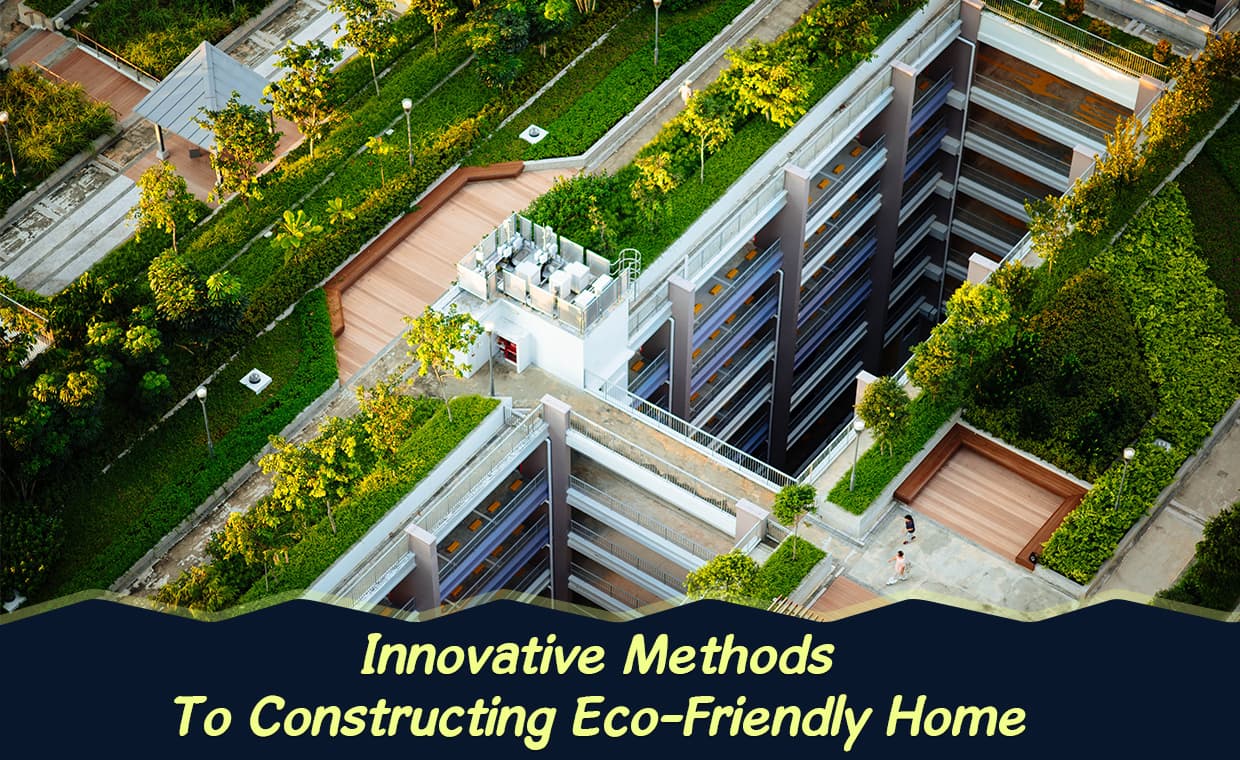
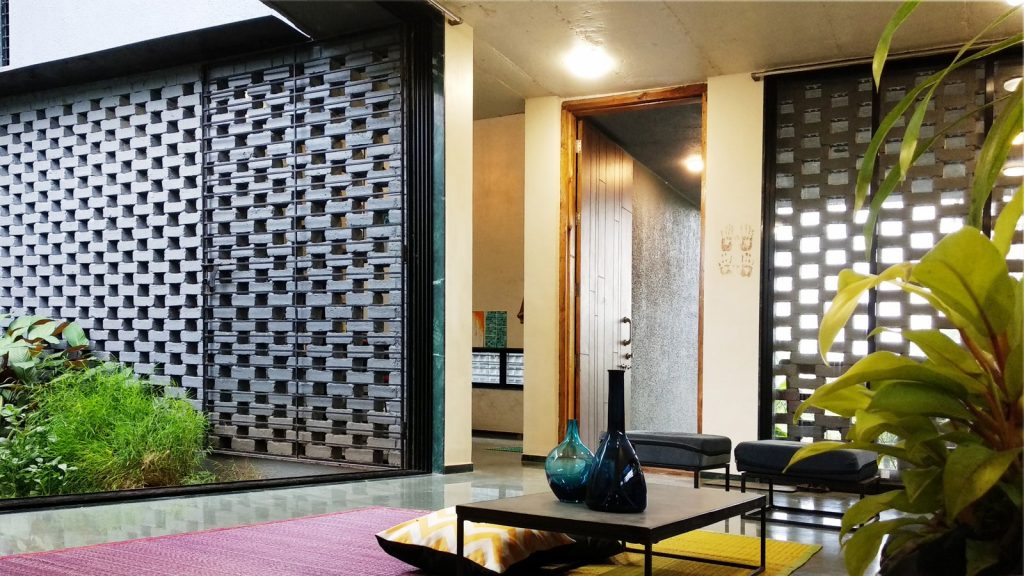
Our homes represent a state of belonging. They are not just an amalgamation of robust material like steel and concrete but they also represent the user’s personality. A human-centric design correlates a sense of belonging to nature. Since olden times, humans have associated nature as their home, starting from traditional vernacular architecture which has now taken the form of sustainable and green architecture. A home thus, allows a user to blend nature while being indoors.
Climatic change, natural calamities, global warming, and several other factors have raised a global awareness to choose a sustainable life. Eco-friendly homes are the ideal description for a home that believes in respecting nature and its beauty. So, how can we build eco-friendly home consciously? What Are some of the eco-experimenting innovations? How can we blend nature within the indoors? And, how can we bring the outside, inside? Read more to find out…..
To make the ideal eco-friendly home, we can start bit by bit, from recycling materials to reducing water wastage, from reducing wastage to being critical of the light fixtures that are installed. But how can we make a home entirely eco-friendly and sustainable?
Here are some of the innovative eco-friendly construction methods that are being hugely adapted by home buyers and designers to create nature-friendly homes.
From a Modular home that runs on solar energy to an entire city like Auroville in Tamil Nadu, India which is a testament to a green ecology. Architects, designers, thinkers, innovators and even home buyers are rethinking and exploring new green initiatives. An inclusion to experimentation through conscious methods has led to a cult that emphasizes living life completely ‘green’. Here are some of our favourite takes on eco-friendly construction techniques that have revolutionized the blend of ecology in architecture.
Eco-friendly Construction Methods
01. Rammed Earth Homes:
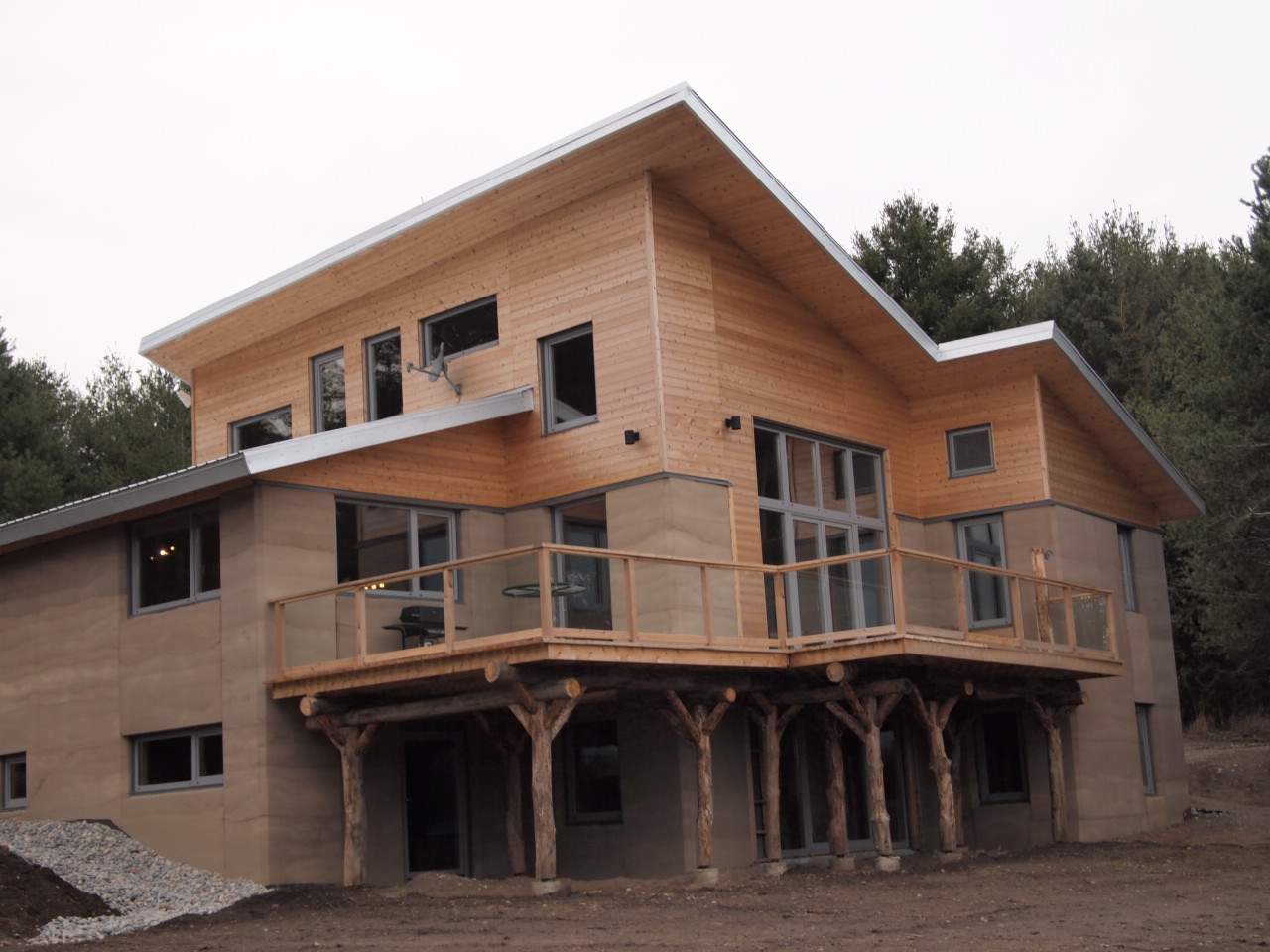
The eco-friendly homes are built from tightly packed soil that creates a protected, insulated and low-cost home which is also aesthetically pleasing to give a modern yet traditional look to your spaces.
These homes are built from specialist soil that can withstand weathering with walls that are extremely thick between 19 – 24 inches which makes the interior extremely comfortable and lower in temperature than the outdoors. The labour required for building these homes has to be skilled as intensive labour is the key to building an efficient rammed earth wall.
02. Earthships:
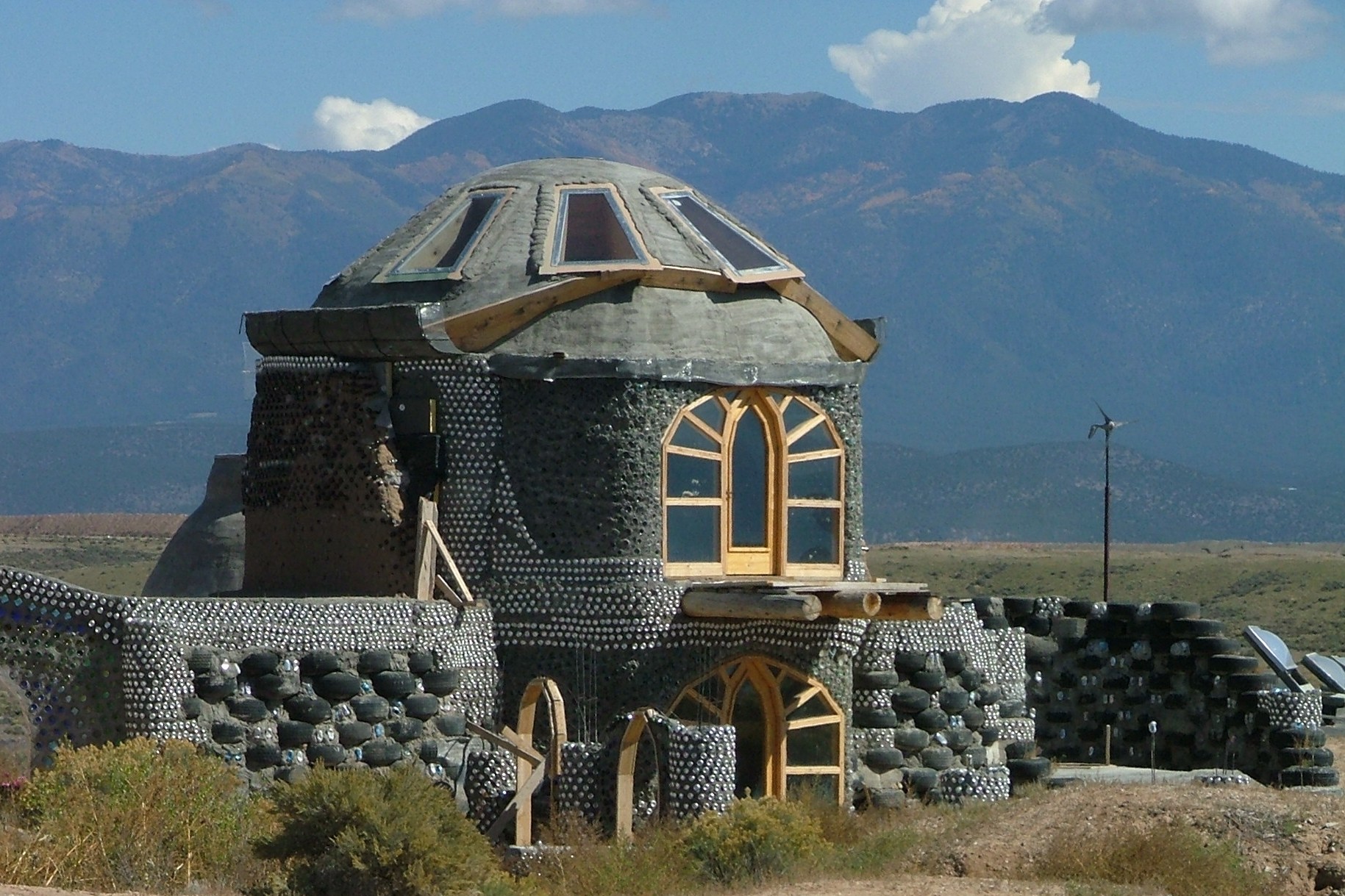
These homes are the most efficient way to choose an eco-friendly construction solution. They are made from entirely natural sources of energy and recycled materials. They also have natural mechanisms to heat and cool the homes through their inert material qualities.
All the energy required for the homes is created from solar, wind, biofuels, etc. The Ebbsfleet Garden City is one of the finest examples of an Earthship community. As they harvest and produce their food locally, the community embraces a sustainable life in every aspect.
03. Prefab Home:
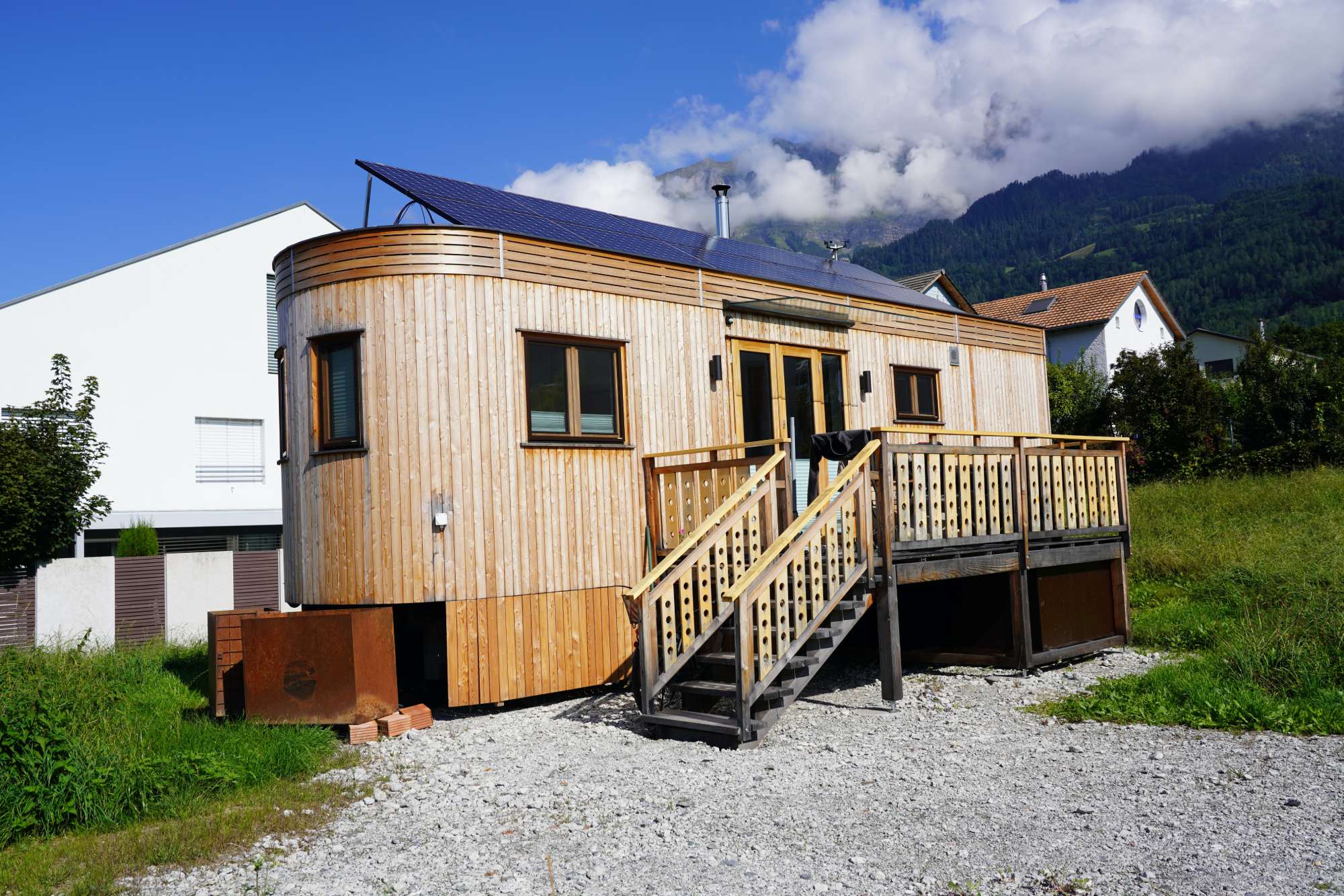
These homes are built off-site and are later transported in a ready-made condition. The advantage of having a prefab home is diverse, as it is a time saver as well as a cost saver. They come in a variety of ranges and materials. Eco-friendly materials such as solar panels, windmills, etc can make a prefabricated home even more efficient to function. New materials like Cargotecture have been taking prefabrication to a newfound level by merging technological efficiency with sustainable materials.
04. Air Tight Houses:
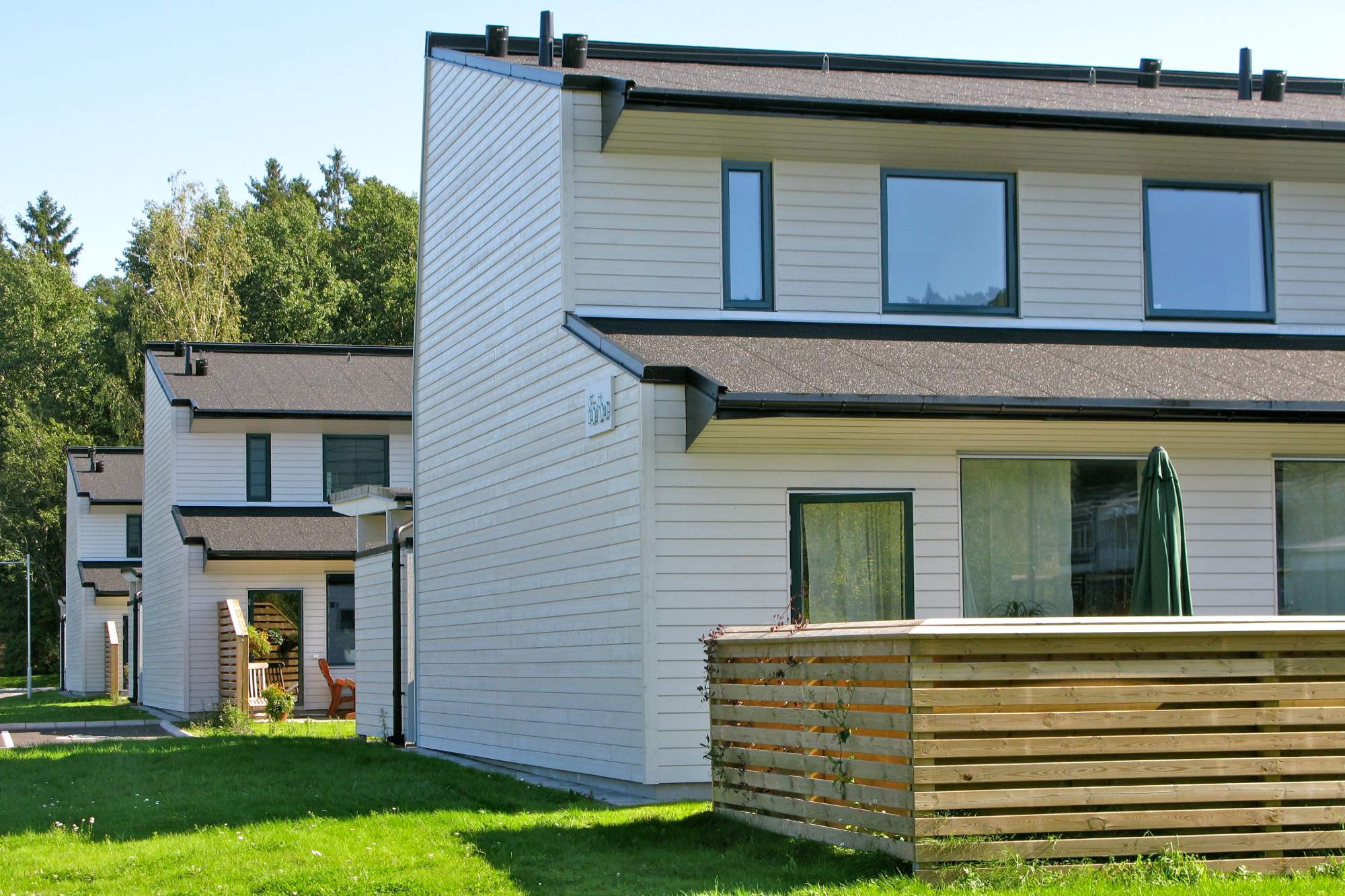
Triple glazed windows, heavy doors, sealed walls, etc are a part of air-tight houses. In areas where heat gain is an excessive amount, an airtight home helps in retaining a cooler indoor climate. This way you end up using less energy for cooling spaces through artificial systems.
This airtightness is achieved through the use of silicone, tapes, and membrane to stop the air from escaping the doors.
05. Earth Sheltered Houses:
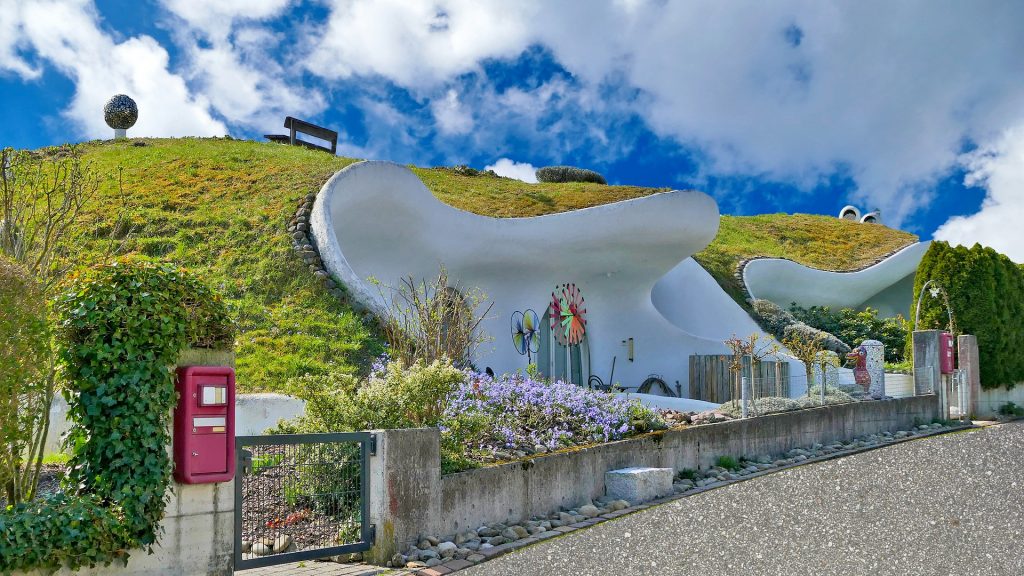
These homes are built on the side of the land where natural systems provide them insulation. These homes are completely underground to create a comfortable indoor ecosystem for a home. In areas with extreme cold climates, these earth-sheltered homes are the ideal cost-friendly and eco-friendly construction methods to opt for.
06. Natural Light and Solar Home:

This eco-home is a blend of technology and sustainable materials to make a self-sufficient eco-home. With floors to the ceiling using eco materials to south-facing windows, to solar panels to generate electricity, these homes are a generative machine in itself.
07. Living Walls:
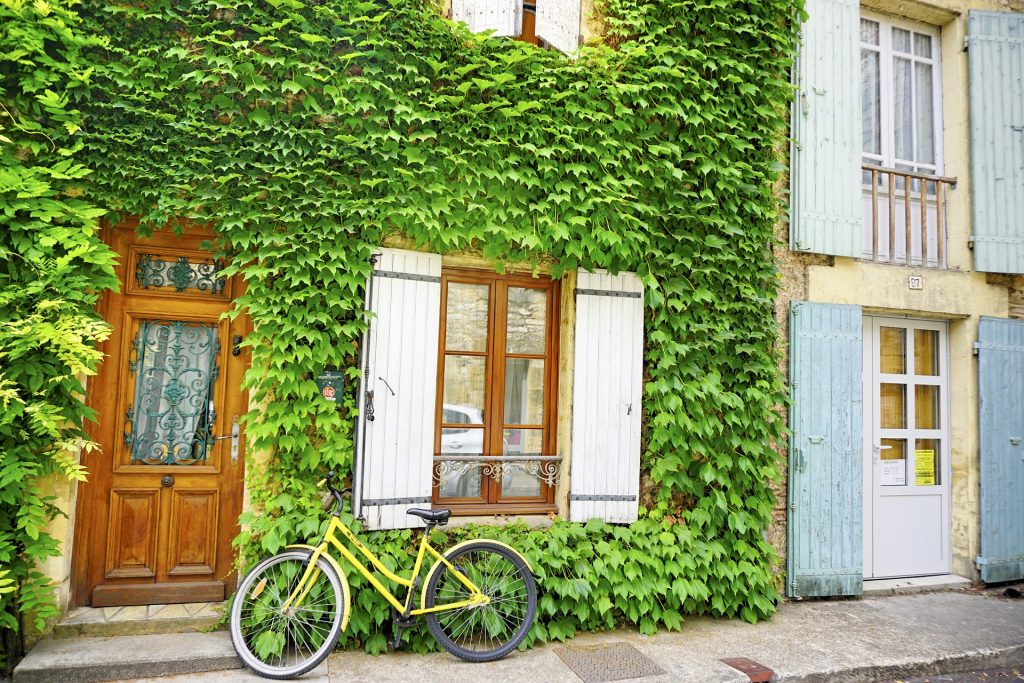
A living wall also known as a green wall is a vertically oriented structure. It includes mediums such as soil, substitute, hydration systems, etc to curate a vertically built structure. Green walls differ from vertical greening typologies such as green facades as they are supported on a vertical host wall. While green facades have their own growth medium within the base.
Green walls have become increasingly fashionable in recent times. In addition to the gardens, living walls are being installed within the home to promote greenery. A variety of species can be grown on living walls both indoors and outdoors.
08. Green Roofs:
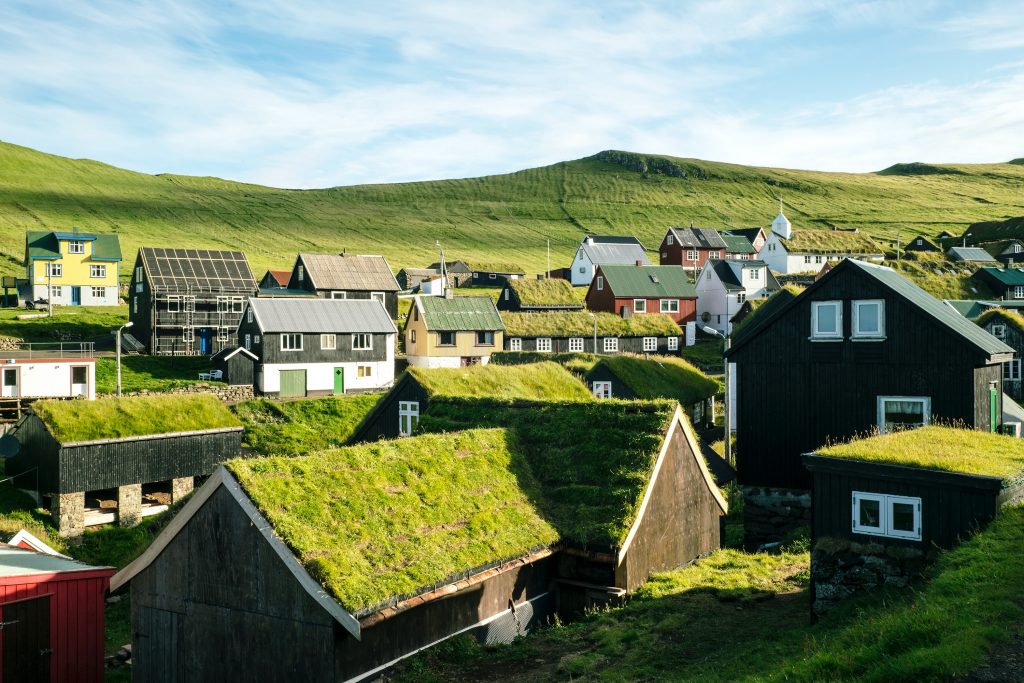
Green roofs are an enclosure to a building either partial or completely filled with vegetational growth over a waterproofing membrane. These roofs are highly efficient both in their aesthetics and functionality. They also include their own drainage and irrigation system along with a roof barrier to make them full proof in the long run.
They help in absorbing rainwater, insulation while creating a habitat for wildlife.
09. Rainwater Harvesting:
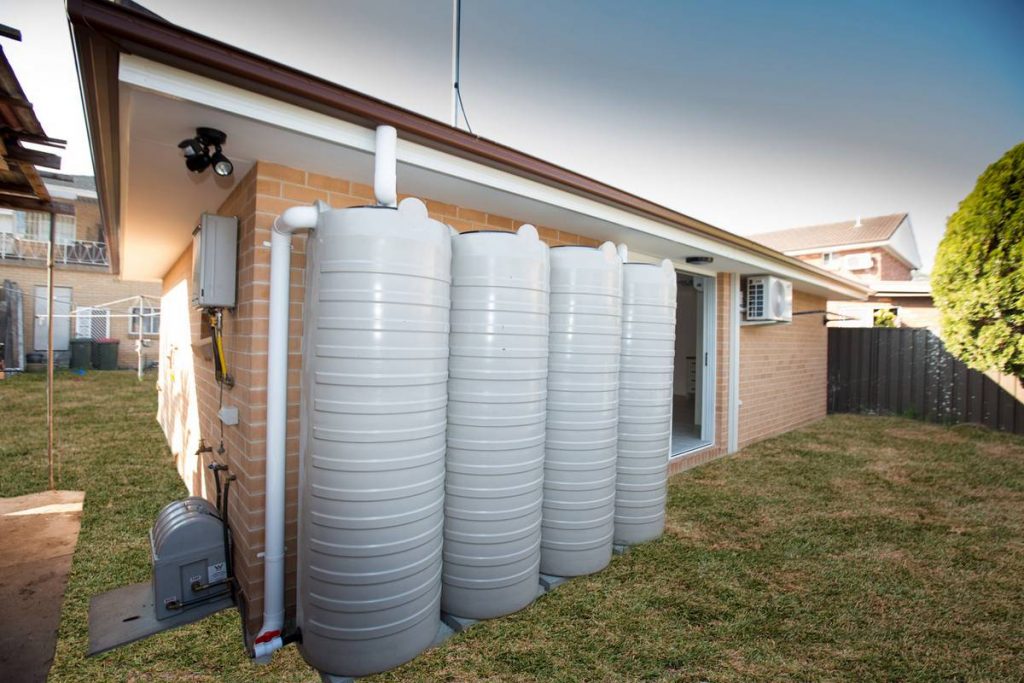
Harvesting the rainwater from your rooftops is an eco-friendly method to control the water availability through optimized methods. Soon being accounted as a mandatory feature in newer buildings, rainwater harvesting is one of the efficient methods.
The water is directed towards the recharged pit where it is collected and supplied directly to the household. To know more information on it, go here –
10. Zero-Carbon Homes:
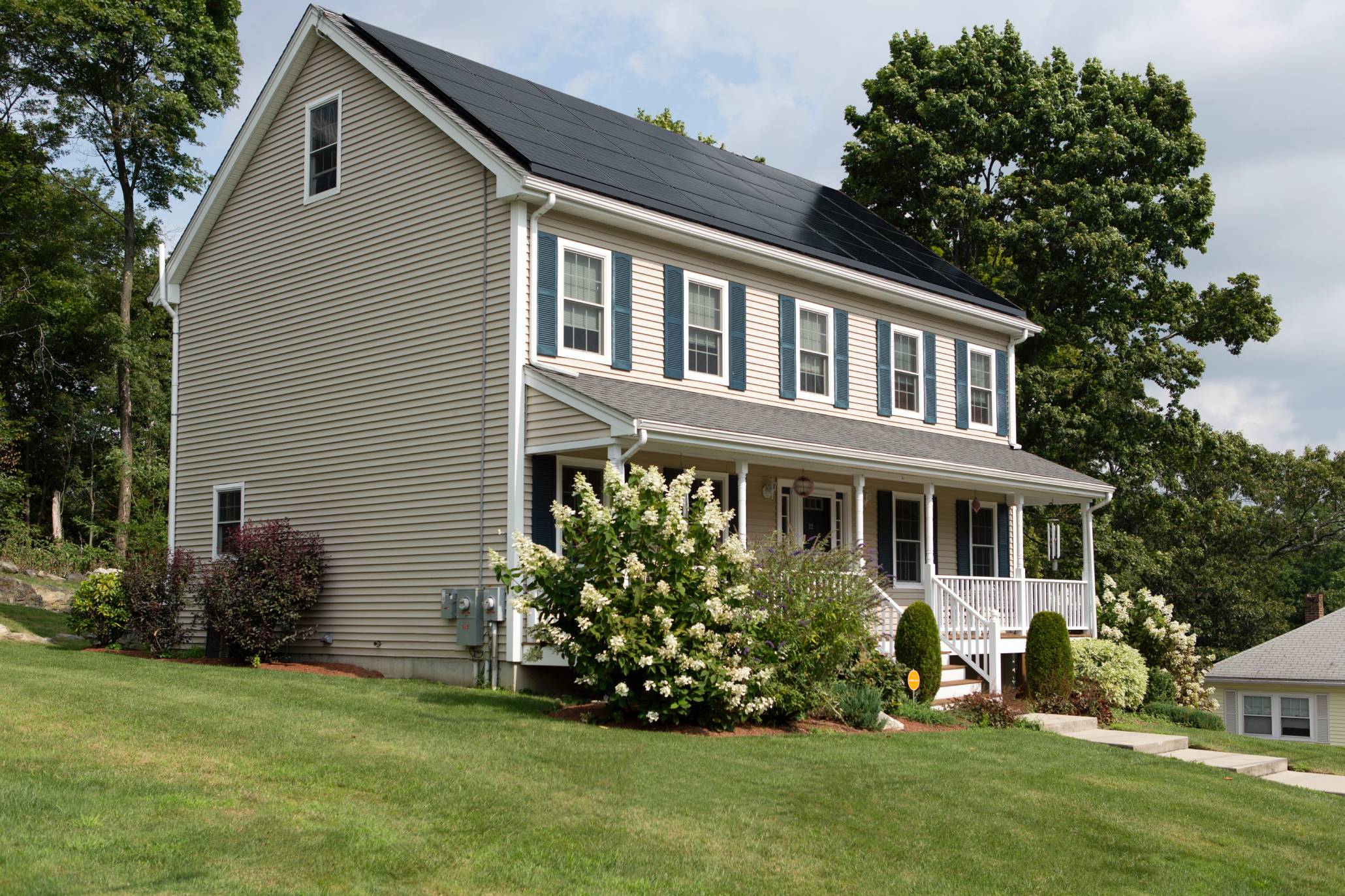
Considered as the epitome of eco-home, zero-carbon homes have no carbon emissions to account for. They judiciously follow the sustainability rules. They are equipped with the latest technology to generate energy from only suitable sources that are 100 per cent clean.
This can be achieved by investing in solar panels, water management systems, ethical insulation methods, rainwater harvesting, energy efficiency, ample landscaping etc.
To have a home that reduces our environmental footprint yet has distinctive architectural qualities can be the biggest asset.The construction of green homes would be a step towards sustainable developments. A green home is energy efficient by its design, construction, or operation. It also eliminates adverse effects on our climate and natural surroundings.
Here are some of our favourite eco-homes that inspire us with their future-focused attention to simplicity, design, and care for the planet.
Eco-friendly Building Examples
01. Ecocapsule by Nice Architects:
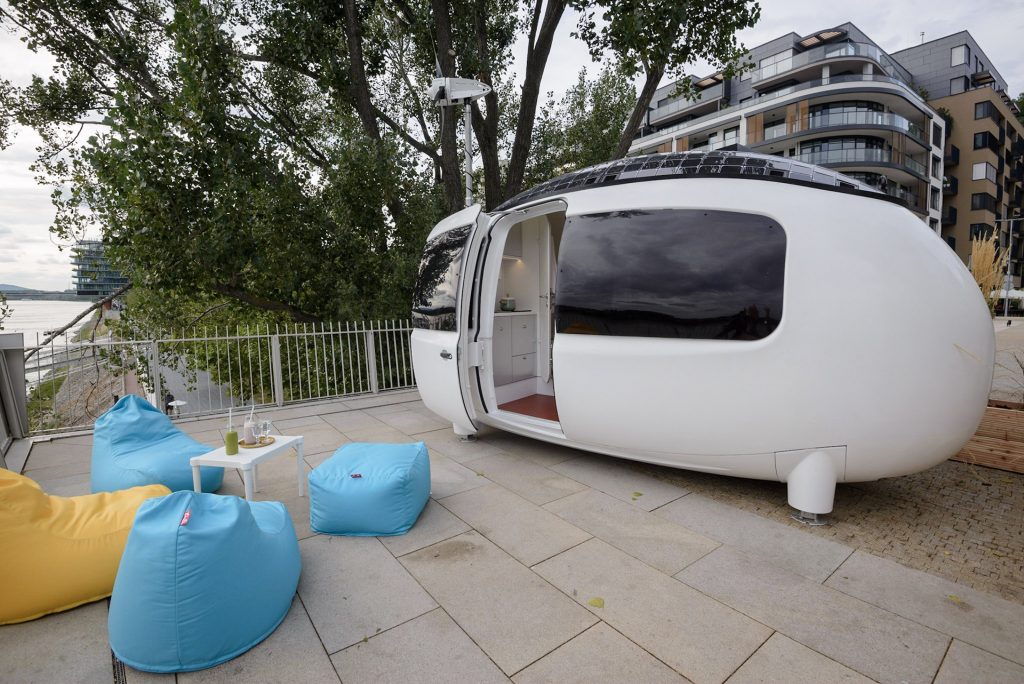
Designed as an independent prototype to have a commutative aspect, the Ecocapsule designed by Nice Architects a Slovakia based firm uses solar, rainwater, and wind to allow off-grinding it anywhere as the core dependency is on natural conditions. A perfect getaway for people who like the idea of wandering and travelling. The Ecocapsule can be an ideal asset to support this domain.
02. Tattuplex by Tom Marble Architecture:
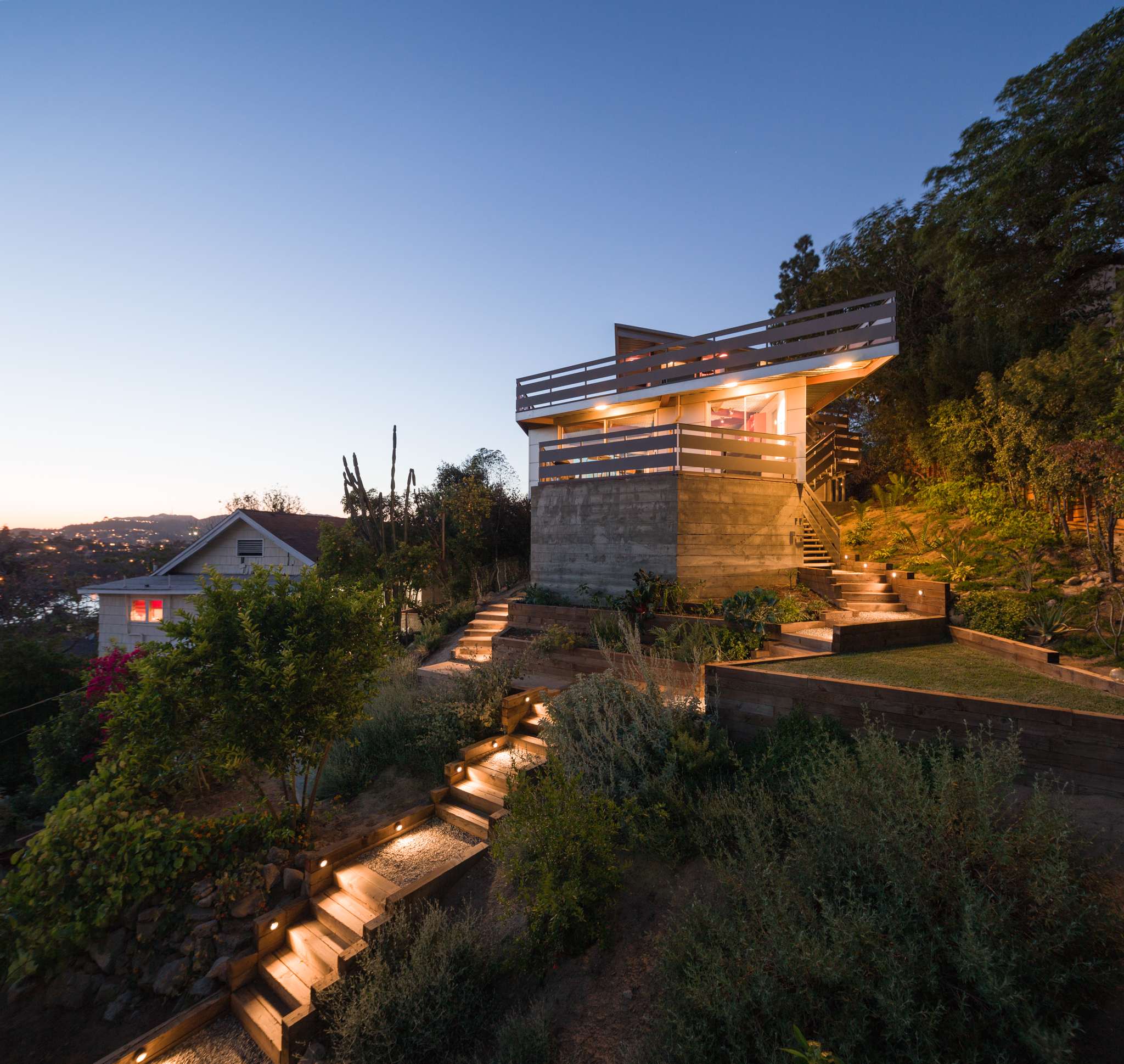
This is a Home to a Buddhist Monk named Tim Tattu, a hospice nurse in Los Angeles. His vision from the start was to inculcate sustainability to meet style. Designed by Tom Marble Architecture they targeted the concept of marbletecture to collaborate a home to create a prefab steel eco-home that has reduced construction waste and sustainable insulation qualities. You can even rent this home on Airbnb.
03. Floating House by Dymitr Malcew:
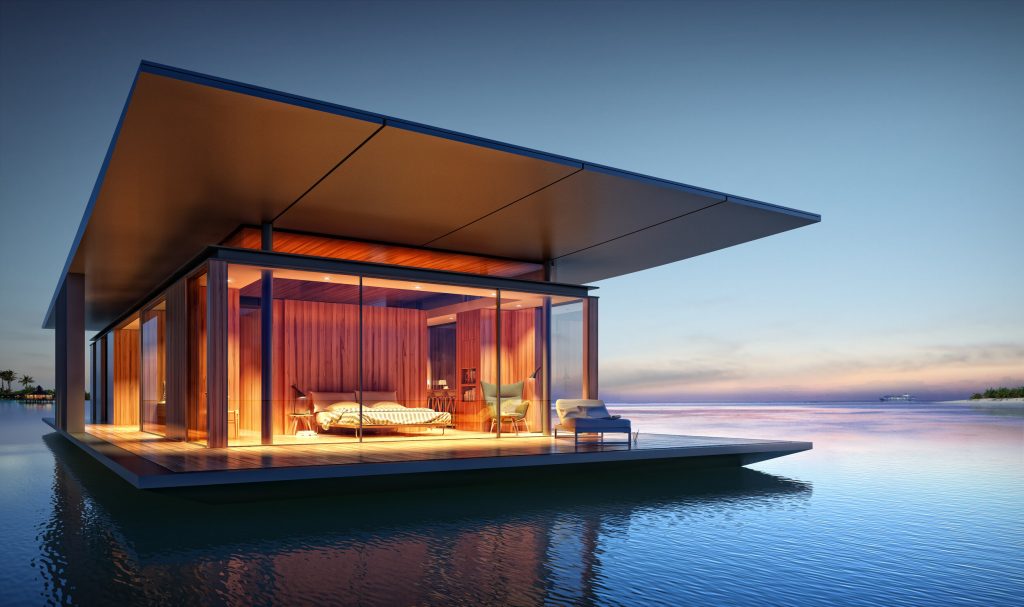
The floating house collaborates luxury with minimalism. It is designed with higher standards of sustainability and a seamless connection to nature. The home was built by Dymitr Malcew, a Singapore-based architect who has previously designed many imaginative and sustainable office, residential and retail spaces.
04. Minimod by MAPA:
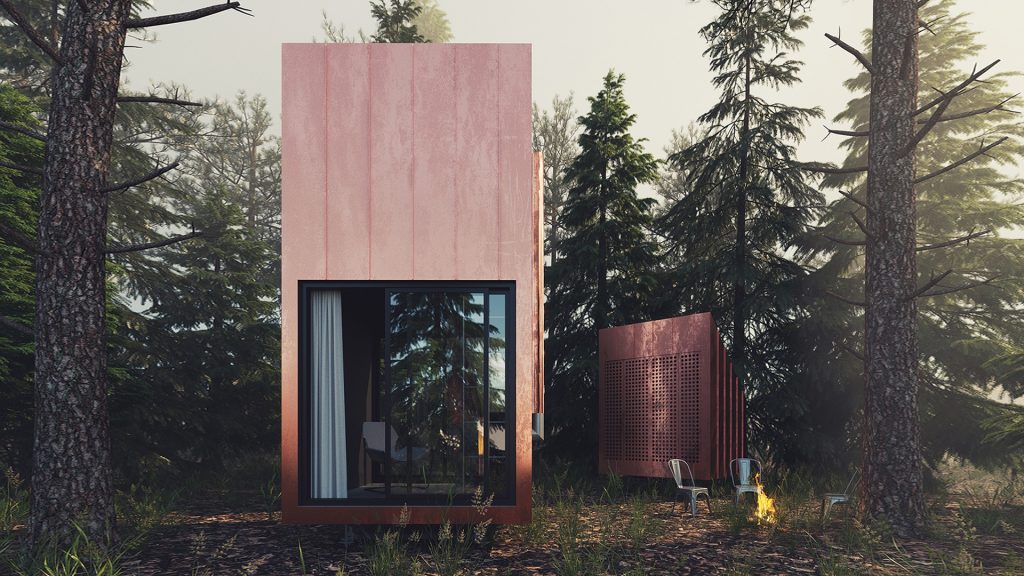
Minimod creates a connected experience to nature. This design can be placed anywhere. It has a minimal footprint on nature. MAPA architects created this prefab masterpiece by using steel frames and sustainable wood along with green space on the roof to make it holistically eco-friendly.
05. NR House by NA Architects:
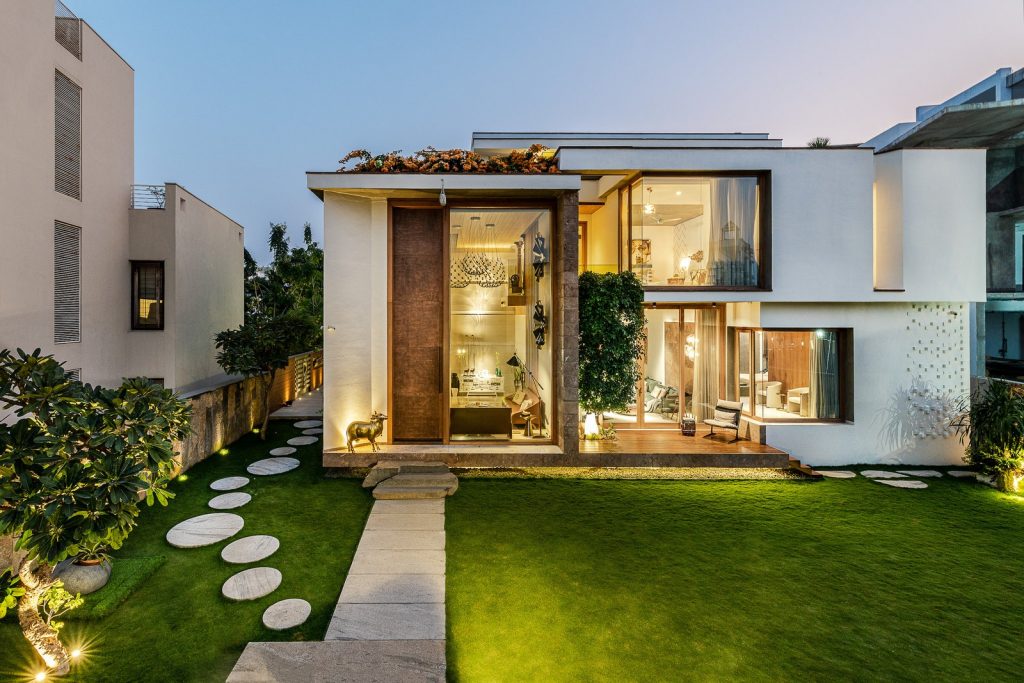
This rugged and sustainable home by NA Architects in Hyderabad is a grand and luxurious home that is based on green principles.
“Our natural material palette is composed of renewable elements like stone, wood, organic fabrics, metal and brass. We juxtaposed these diverse materials to create harmonious interiors that reflect our lifestyle,” shares the architect.
“Our focus was to achieve sustainability with luxury. We wanted to show the world that sustainable homes can be luxurious. Being our own home, we had the liberty to experiment with it,” he adds.
The home has a terrace with organic vegetation and solar panels to make it self-sufficient. The cavity doors are used to blur the lines between the indoors and outdoors. Clerestory windows are used to allow natural light and ventilation which is again amplified with the help of the central courtyard to accentuate the space with a zen like vibe.
06. West Seattle Townhomes by Method Homes:
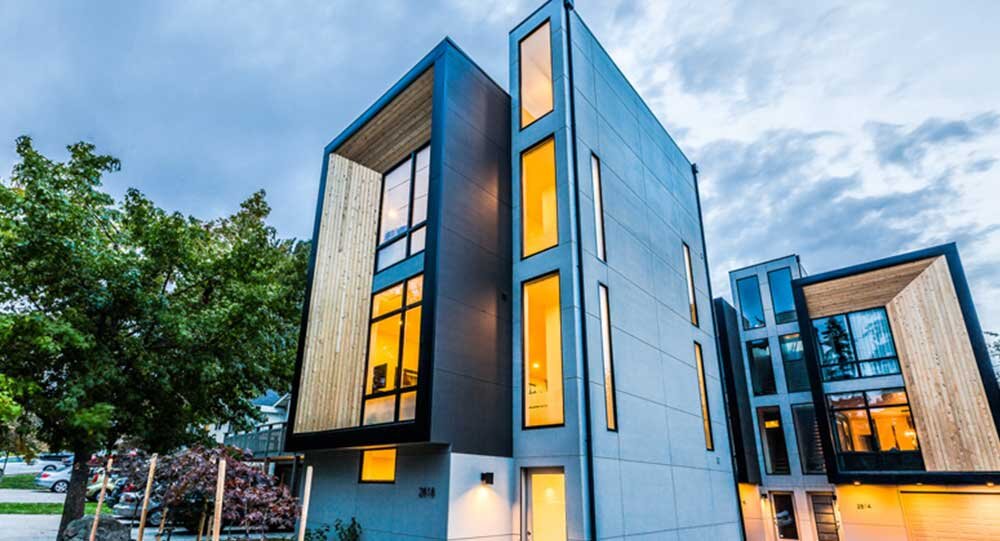
Method Homes are known for their sustainable prefab concepts and are designed by Method’s architect partner Chris Pardo Design. This series of three-story townhomes bring sustainable futurism to eco-homes. This prefab construction reduces wastage to integrate green certification standards in building design. These 4 – Star rated green homes have 3 levels, 2 bedrooms and 2.5 bathrooms along with an attached garage. It also has a rooftop deck with units having a shared wall and a parking court.
07. Sky Garden House by Guz Architects:
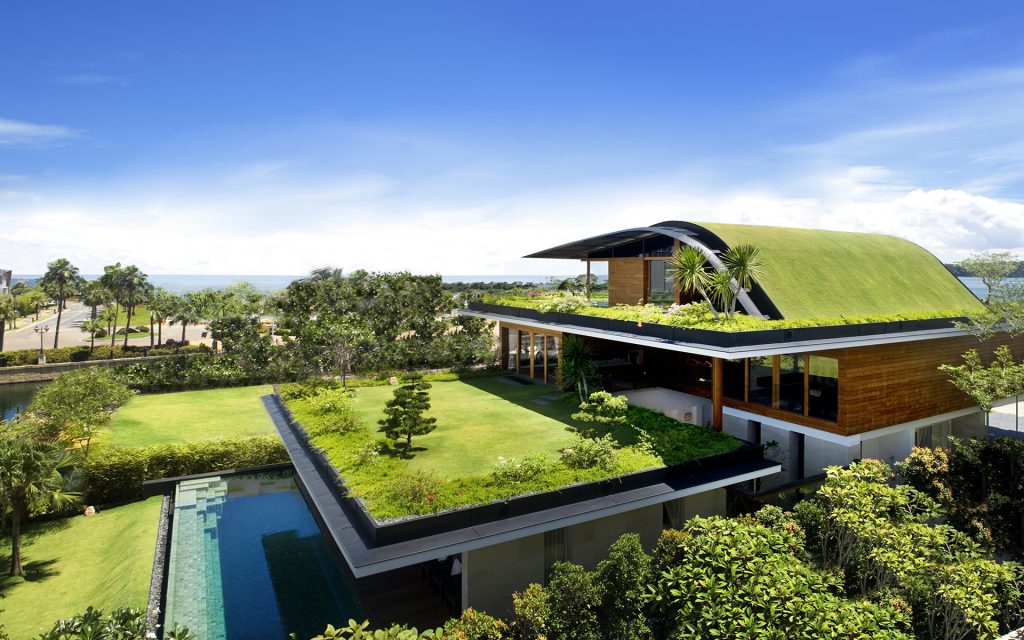
This four-story architecture integrates design and nature through tranquil gardens. Created by Guz Architects, they have used sustainable materials and used garden designs to break down the connection between indoor and outdoors.
08. Farmer’s House by unTAG Architecture & Interiors:
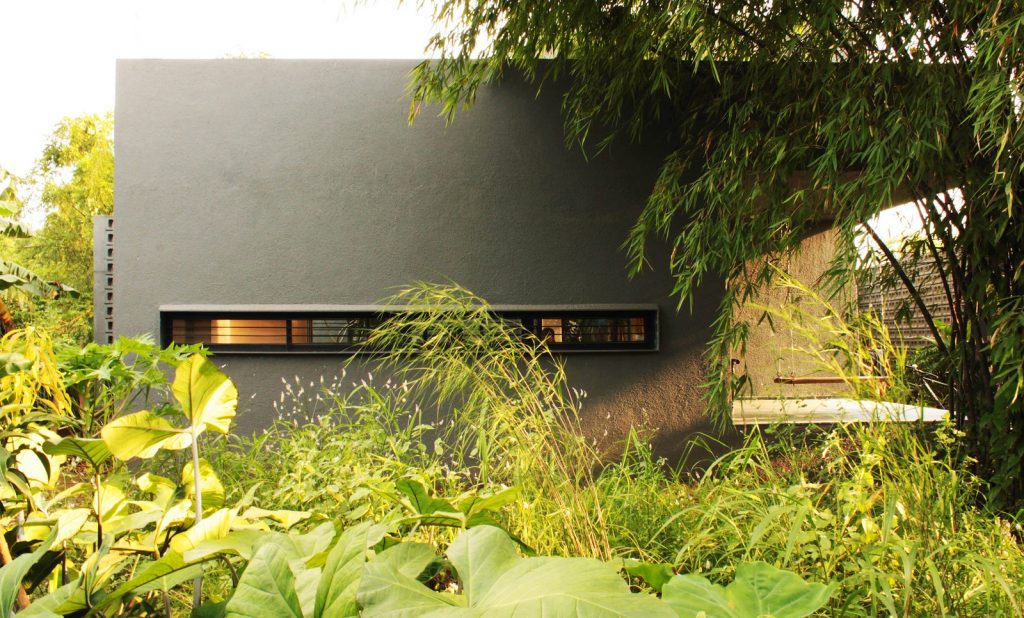
This home in Dakivali was built amidst the surrounding environment as a sustainable and cost-effective space by unTAG Architecture & Interiors. The home has a strong regional touch with a natural connection in the surroundings. The home is made from locally available materials. The home has a raw and rustic look. The spaces are designed to allow ample light and cross-ventilation while allowing optimum sunlight.

“This house is a concrete and brick shell with inserts of fly ash block as jali walls and bare minimum metalwork for the interiors. It blurs the boundaries between the built and unbuilt through courtyards and verandahs, as is seen in traditional Maharashtrian homes,” says Patil.
09. New Hampshire retreat by Carol A. Wilson:
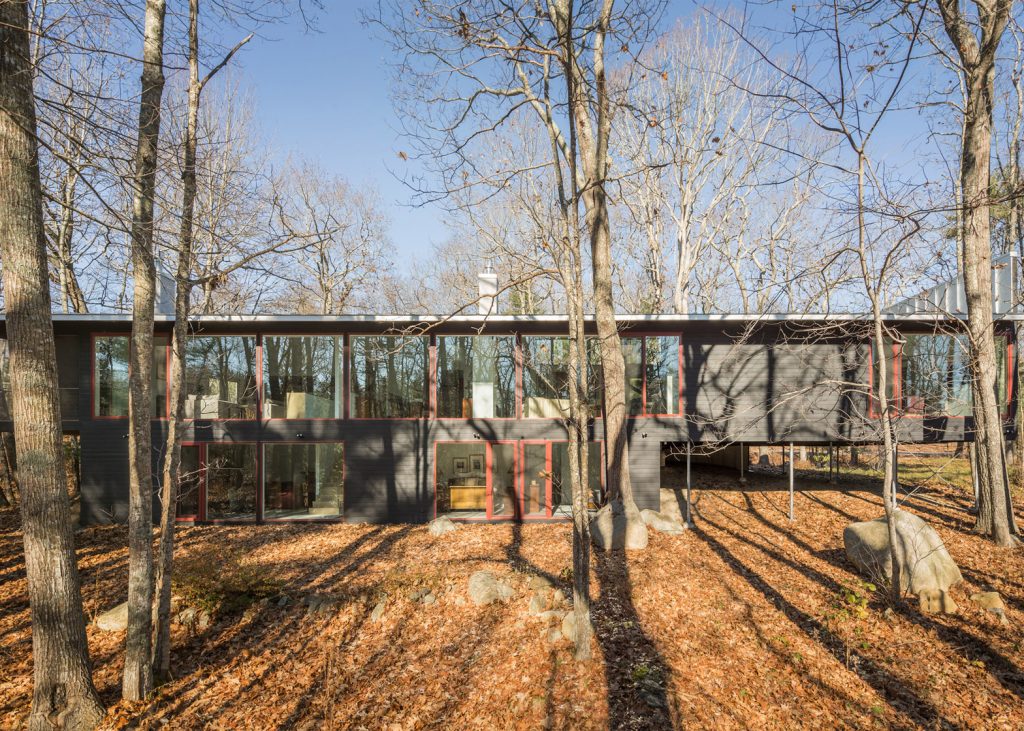
“The goal was to make it energy-efficient and also durable,” says architect Carol A. Wilson.
This 4300 square foot New Hampshire retreat was designed by the architect Carol A. Wilson 15 years ago to sustain in harsh weather conditions. They employed innovative technologies to create a high-performance house amidst Scandinavian weather. A rooftop solar farm and many other sustainable devices are a part of this integrated home. This home has 4 bedrooms and 4 baths with an elevated screened porch.
10. Eco-chic residence by Sim Van der Ryn:
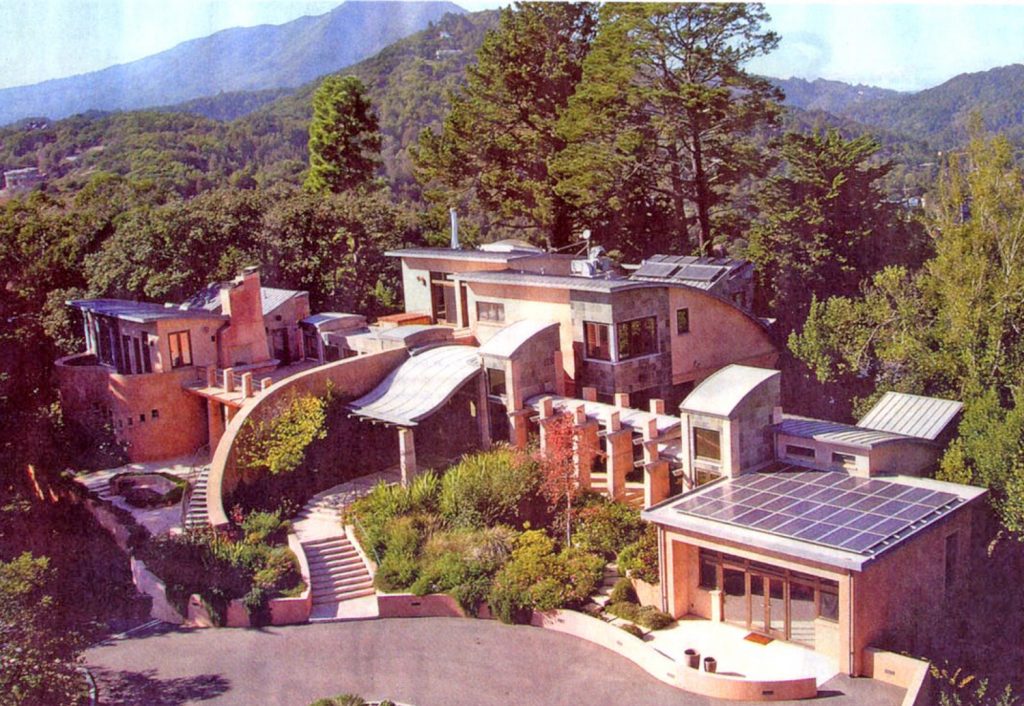
This 11 acres plot belongs to the tech guru and environmentalist, Michael Klein and is designed by Sim Van der Ryn to build an eco-chic residence that is built from rammed earth with excessive use of solar panels. A 300 foot geothermal well in the co -home helps in keeping the house warm. It also has a pool with a waterslide, a racquetball court, a home theatre, and a wine cellar, all built with sustainable methods and technologies.
11. Caterpillar House by Sebastian Irarrazaval:
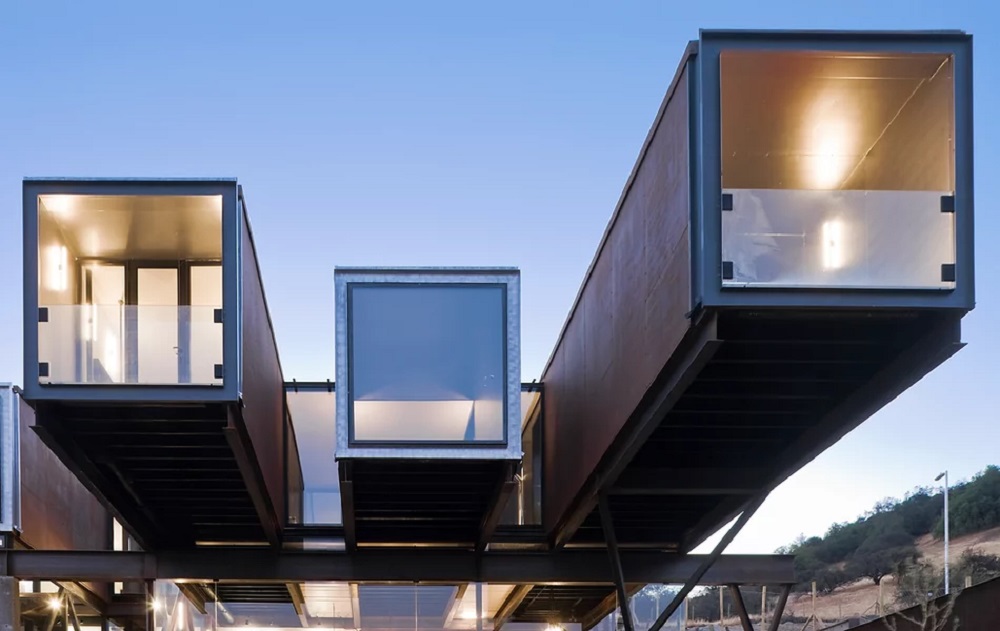
Designed by Sebastian Irarrazaval this home is made out of 12 recycled shipping containers. It amalgamates recreational and communal spaces while using sustainable methods. The home is cooled with passive cooling techniques to avoid air conditioning.
12. Fall House by Fougeron Architecture:
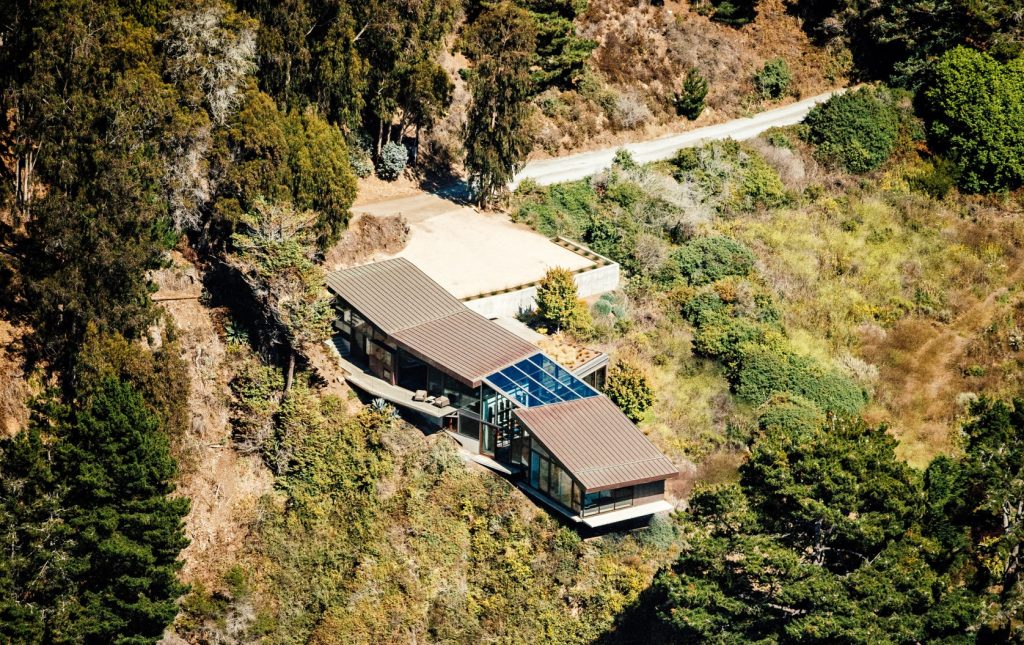
Designed by Fougeron Architecture this property near Big Sur Coast is a suite full of sustainable aspects with Low-E Windows, hydronic heating, green insulation materials, etc. Natural vegetation and landscaping are added to avoid soil erosion and local flora and fauna within the confined site.
Can you imagine yourself living in an Eco-friendly home?
If your answer is Yes, then you need to be aware of all eco-friendly construction methods. An eco-home construction is the perfect blend of technology amalgamating with nature while never going out of style. Now is the perfect time to invest in an eco-home as many companies, designers, as well as organizations, are upscaling their green footprint by an array of innovative green architecture. It is time now, you opt for an eco-home in your next buy!
As a green activity, shipping container homes are becoming a new concept. Gharpedia has conducted research on it and provided the necessary information. For more about it, look here –
Image Courtesy: Image 2, Image 3, Image 5, Image 10, Image 12, Image 13, Image 14, Image 15, Image 16, Image 17, Image 18, Image 19, Image 20, Image 21, Image 22, Image 23, Image 24
Author Bio
Saili Sawantt – She is an Architect and Interior Designer by profession. Writing is what she treats as her passion. She has worked as an Architectural Writer, Editor, and Journalist for various design as well as digital portals, both national and international. Formerly she has also worked with Godrej Properties Limited (GPL) Design Studio, Mumbai, due to her keen interested in learning about Sustainability and Green buildings. Apart from this, she runs her blog ‘The Reader’s Express’ and is a practicing Architect & Interior Designer.

























