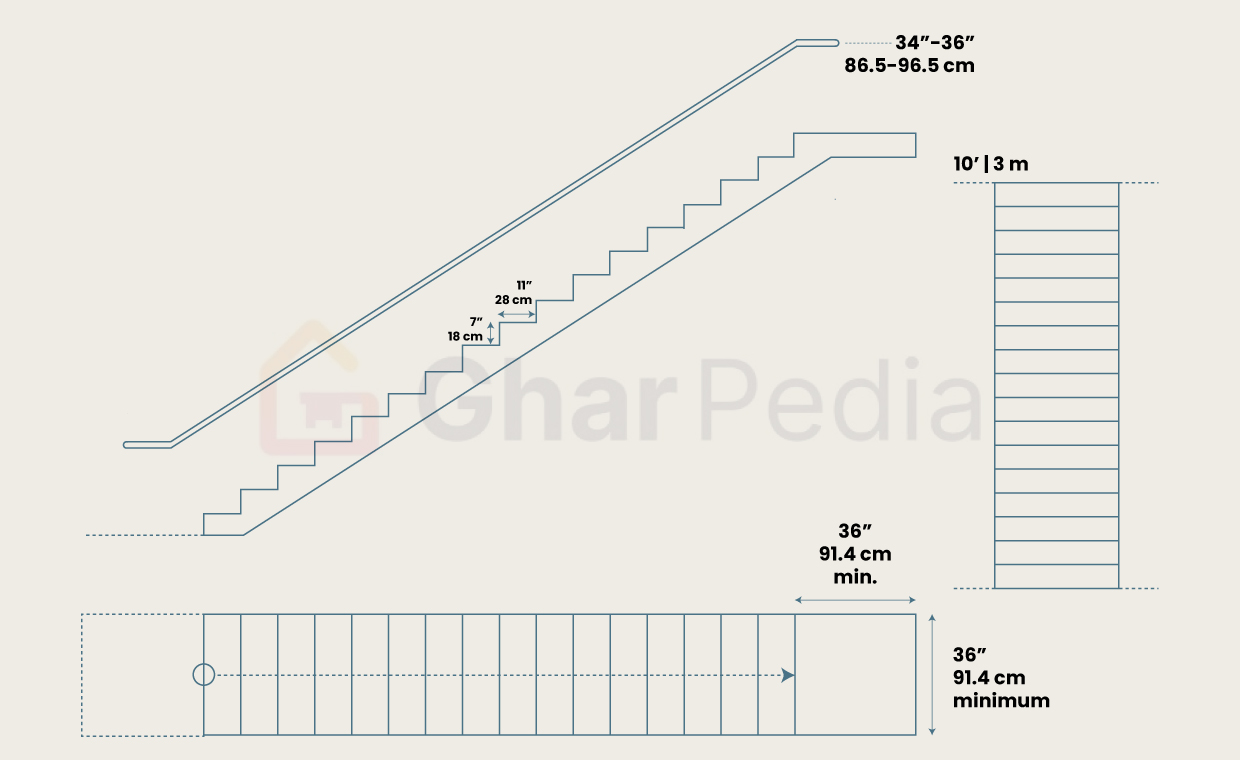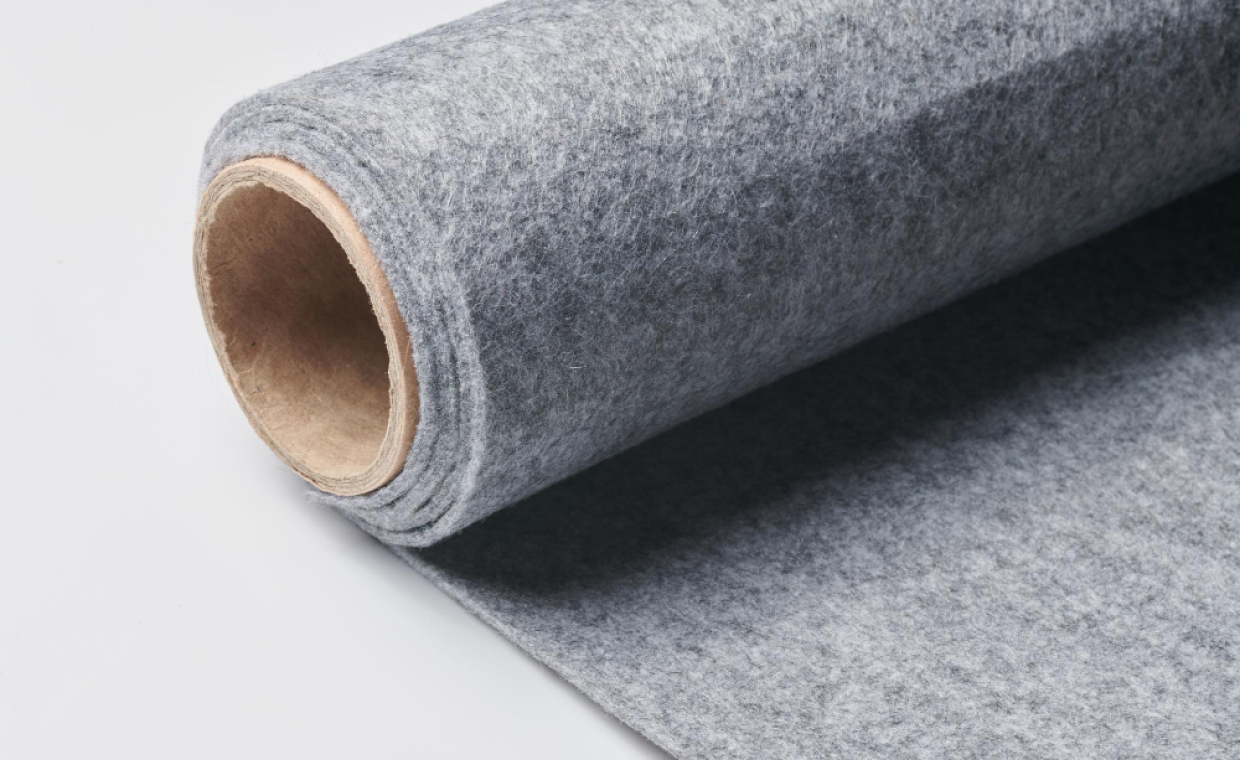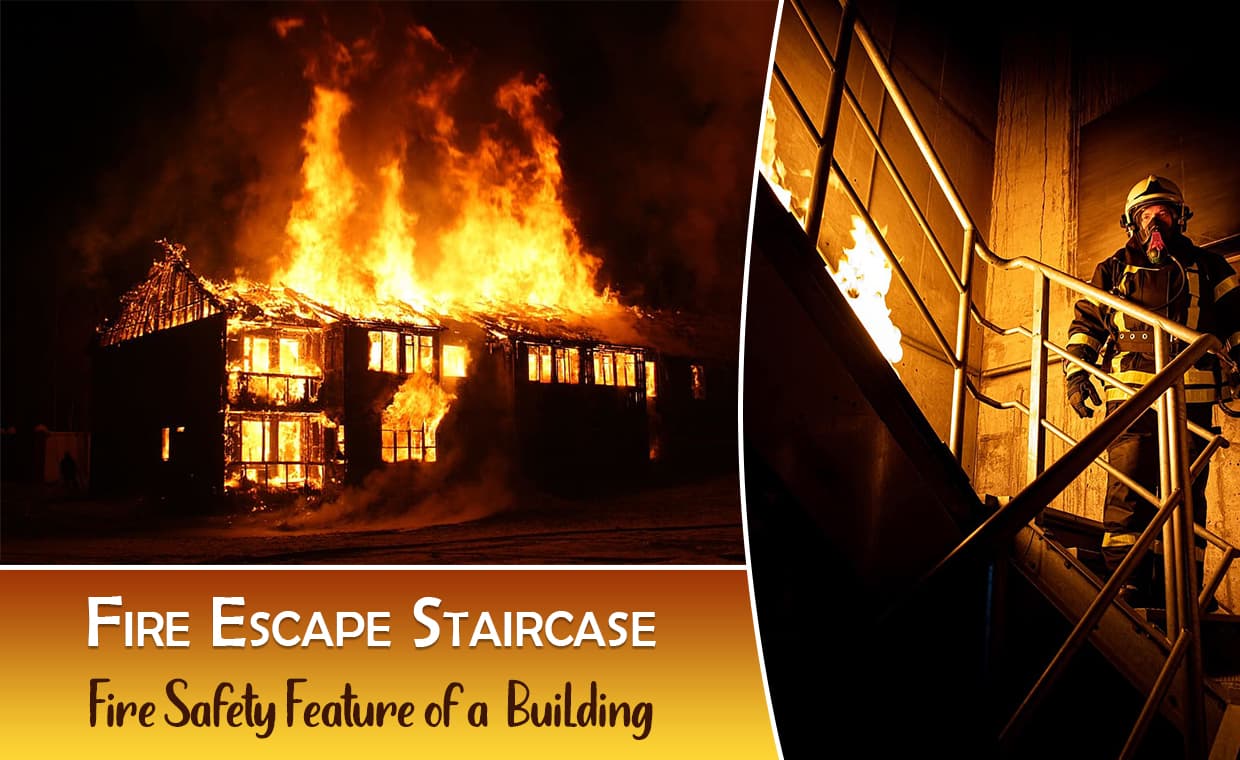
There is a lot of awareness amongst people regarding different types of disasters and natural calamities and, understanding the intensity of harm they can cause; people are quite apprehensive and anxious about them. Fire is one such disaster. Even a nightmare of fire in your building can make you startled. As per the NCRB (National Crime Records Bureau), India has reported about 17,700 deaths due to the fire in 2015, amongst which, 42.1% of the deaths (i.e., 7,445 out of 17,700) were due to the residential fires. Not only India, but even the NFPA (National Fire Protection Association) also states that, during 2013-2017, more than one-quarter (27%) of reported fires occurred in the home environments. Thus, it is essential to adopt the preventive measures for fire safety for our homes.
Why Staircase is Important?
The first and the foremost thing you need to keep in mind is, you need to move out of the building as early as possible in case of occurrence of fire. Mind you, it is not the flame, but mostly it is the smoke that kills the people in case of fire. Hence, Fire Escape Staircase is very important as far as coming out of the building is concerned, and more particularly when it happens to be multi-storeyed buildings. Hence, the Fire Escape Staircase should be easily accessible at the first place. Moreover, it should not only be able to sustain the temperature, but should allow the smoke to escape as early as it can. Further, Fire Escape Staircase is of utmost importance for high rise buildings as it happens to be the most commonly used means of commuting when the lift would stop functioning during the fire. Thus, realizing its importance, the regulatory authorities worldwide have provided specific norms while designing and constructing staircases.
Fire Triangle
So, let us first understand, how does the occurrence of fire takes place? A fire occurs when a combustible material or a flammable material comes in contact with adequate heat with enough supply of oxygen or any other oxidizer. We have attached an image of a fire triangle below, which states that there is a requirement of 3 major elements for a fire to take place. They are namely:
01. Oxygen
02. Heat
03. Fuel
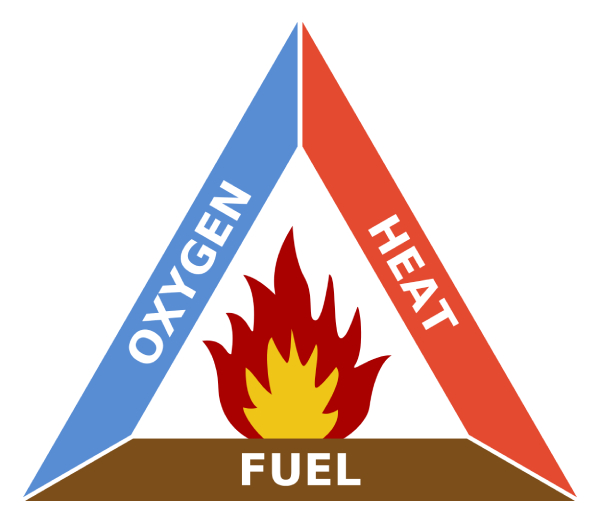
5 Classes of Fire
A Reporter’s Guide to fire and National Fire Protection Association (NFPA) classifies fire into five classes based on the type of fuel as stated below:
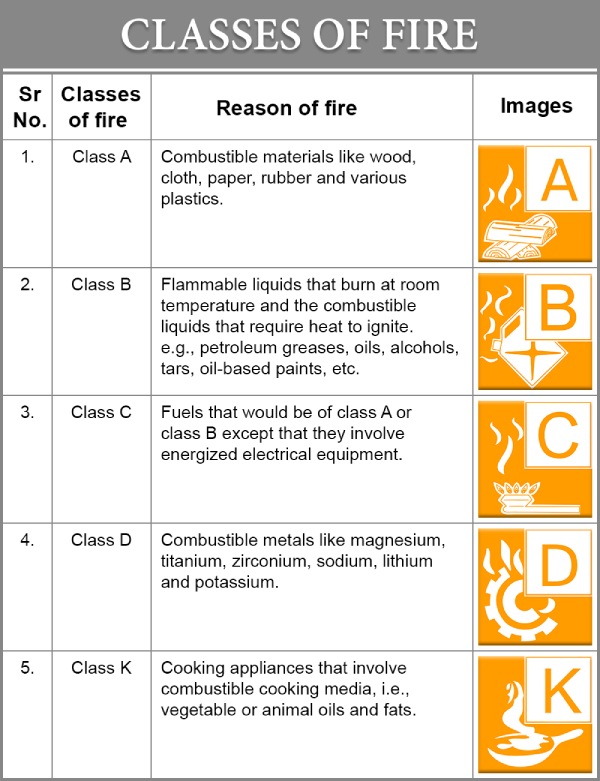
It is thus essential to know how these fires are caused due to the above-listed fuel. So, let us know the various causes of the fire in a building.
The Main Causes of Fire in a Building
Some of the leading causes of a fire in a building are as follows:
01. Cooking Equipment:
When a pan or a pot overheats or splatters greases, there is a possibility of fire to take place within seconds.
02. Heating Equipment:
Heating equipment is one of the significant causes of fire in a building. So, ensure that you keep the fire catching things like clothes, rugs, eatables, etc. at least 3 feet away from the heating equipment like heaters.
03. Smoking in a Building:
Smoking can prove to be a significant cause for the fire in your house if there is any sort of carelessness from the family members who smoke.
04. Candles/ Lamps ( i.e., Diyas):
Candles if kept nearer to fire catching things likes curtains, clothes, or some flammable liquids, it can catch fire rapidly.
05. Faulty Wiring:
If there is any fault in the wiring of your house, chances of sparks are acute. This can result in the fire in no time.
06. Electrical Equipment:
Electrical appliances like microwave oven, toaster, etc. can lead to a fire if there is a fault in the instrument or if the cord of the appliance is faulty.
07. Flammable Liquids:
Flammable liquids such as petrol, diesel, kerosene, solvents, cleaning agents, paints, etc. are combustible. They can turn explosive if mishandled and can rapidly catch and spread the fire.
08. Curious Children:
Sometimes kids play with the matchbox or some lighter, unaware about the adversities of fire.
09. Dried Leaves:
Dried leaves or wood can easily catch and spread the fire.
10. Gas Leak:
Gas leakage is one of the main reasons that can lead to a major fire mishap. LPG cylinders are usually stored in the houses. This can be very dangerous if any leakage from them is ignored. Similarly, any minor leak in the gas pipelines running in your home, if ignored can catch and spread the fire very rapidly too.
These are some of the causes of fire in your house. For more detailed information on the causes of fire in a building, you can visit
Various Fire Escape Routes from our House
Now, we need to know the various ways of exit from our house during the occurrence of fire. Mentioned below are the fire escape routes from the houses belonging to 4 different categories:
01. Fire Escape Route from a house with a single storey
02. Fire Escape Route from a house with two storey and maximum height 4.5M above the ground floor
03. Fire Escape Route from a house with one storey and height more than 4.5M above the ground floor
04. Fire Escape Route from a house with two or more storey and height more than 4.5M above the ground floor
So, let us first have a look at the above categories in brief.
01. Fire Escape Route from a Single Storey House:
All the habitable rooms except the kitchen should have the following things:
01. All the rooms shall have an opening inside the hall, which will lead to the final exit, as shown in the figure.
02. There shall be a provision of an emergency window or door.
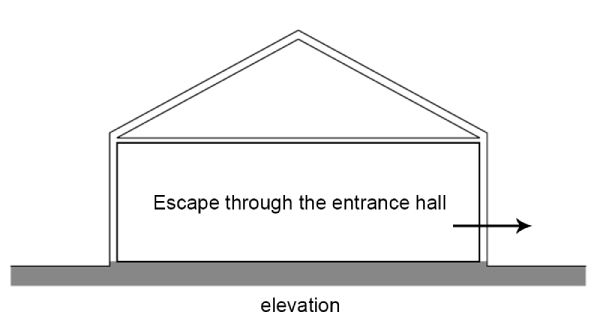
02. Fire Escape Route from a house with an upper floor at maximum 4.5M from the ground floor:
When a single staircase serves the house, all the habitable rooms except the kitchen should have:
01. Direct access to the protected stairway.
02. There shall be a provision of an emergency window or door.
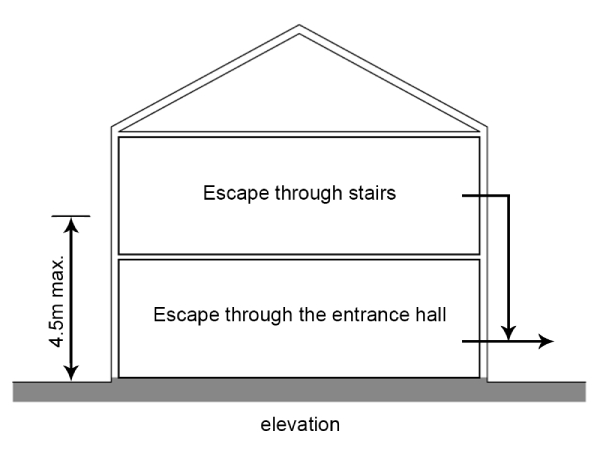
03. Fire Escape Route from a house with one storey and height more than 4.5M above the ground floor:
The house should have either of the following:
01. A protected stairway for escape, that
- extends to the final exit (as shown in figure a)
- gives access to a minimum of two ground-level final exits, separated by fire-resisting construction (as shown in figure b)
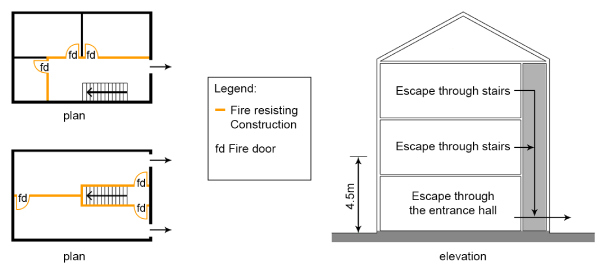
02. There shall be a provision of fire resisting ceiling above the protected stairway.
03. Alternative escape route.Lower floors shall separate the top floor by fire-resisting construction and one can use an alternative fire escape route that leads to the final exit.
04. Fire Escape Route from a house with two or more storey and height more than 4.5M above the ground floor:
01. The protected stairway shall
- extend to the final exit
- give access to a minimum of two ground-level final exits, separated by fire-resisting construction

02. For each floor with height more than 7.5M above the ground floor, there shall be a provision of an alternative escape route. There should be a separation of the first floor 7.5M above the ground floor by means of fire-resisting construction.
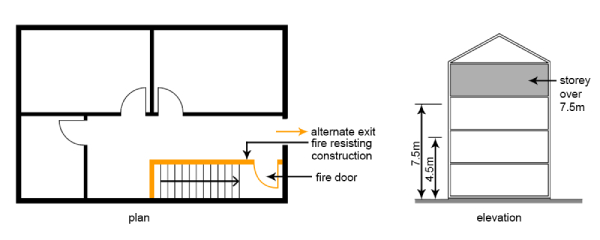
Let us now have a look at the reason why it is essential to take fire safety measures for staircase.
Importance of Fire Exit Staircase From the Fire Safety Point of View
As we saw above, except for the single storey house / a house with the ground floor, staircases play a vital role for all the rest of the types of houses in escaping from the house during any fire mishap. Thus, the Fire Exit Staircase can act as a boon or curse depending on its design as per fire safety regulations for Staircase. If the design of a Fire Exit Staircase is as per the fire safety regulations for Staircase, it can act as a boon.
The fire safety measures for staircase can be broadly divided in two basic parts:
01. Design: It includes the location, size, dimensions, layout, etc.
02. Construction: It includes material, etc.
It also varies for –
01. Small or low rise building/house
02. High rise apartment
While the high rise buildings are mostly designed by professionals, the chances of any omission are less. Even they get scrutinized strictly by local authority while giving permission and completion certificates. But it is the small house, where we are likely to miss out many things, if we do not remain vigilant.
Fire Safety Measures for Staircases
The most important thing is the location of the fire escape staircase. The fire escape staircase can either be located in the interior or at the exterior of a building. Whether it is internal or external, we need to follow certain regulations. We are listing here the fire safety measures for staircase for both – internal fire escape staircase and external fire escape staircase.
Let us first have a glance at the regulations for the fire escape routes along with the regulations of the passageways and corridors leading to the fire escape staircases in brief as per the NBC[343] (National Building Code).
Regulations for the Fire Escape Route
01. All the buildings with a height of 15M or more shall have a minimum of two staircases. These staircases should be of enclosed type, and at least one of the staircases shall be on the external wall of the building. (Clause 4.6.2)
02. A fire exit can be a doorway; a corridor; the passageway leading to the internal fire escape staircase, or external fire escape staircase, or veranda, or terrace that has access to the street, or to the roof of the building, or a refuge area. This fire exit may also include a horizontal exit, leading to an adjoining building situated at the same level. (Clause 4.2.1)
03. Every fire exit be it exit access or exit discharge, shall be maintained continuously, and kept free from all the obstructions to full use in the case of fire or any such emergency. (Clause 4.2.3)
04. There should be no alterations in the number, width, or the protection of exits, less than their minimum requirement. (Clause 4.2.6)
05. The fire escape route should be clearly visible, marked clearly, and there must be a provision of posting the signs to guide the occupants of the floor. (Clause 4.2.7)
06. There should be a provision of a fire exit door with the capacity of 2 hours fire resistance, at the appropriate places like a lift lobby and the fire exit staircase as well, to prevent the spread of fire and smoke. (Clause 4.2.9)
07. Every fire exit doorway shall open up into an enclosed stairway, or the horizontal exit to the corridor, or a passageway(s) that provides a protected and continuous fire escape route. (Clause 4.7.1)
08. An exit doorway should not be less than 1000MM in width and 2000MM in height. (Clause 4.7.2)
09. To avoid confusion regarding the direction of an exit, there shall be no placements of mirrors in the fire escape route or the exit doors. (Clause 4.7.6)
10. The height of the passage and the corridors leading to the fire exit staircase shall not be less than 2400MM. (Clause 4.8.2)
11. All the means of exits, including the staircase passages and corridors shall be adequately ventilated. (Clause 4.8.3)Apart from these regulations, there is an incorporation of some systems that require some actions to work sufficiently at the time of a fire which is known as Active Fire Protection (AFP) system. AFP system includes various types of fire extinguishers, sprinkler system, fire/smoke alarm systems, etc. This system can be placed in the fire escape route, or at the means of egress from a building.
Thus, after knowing the regulations about the fire escape route, let us have a look at the regulations of both the fire escape staircases as per the NBC (National Building Code)[343].
Regulations for an Internal Fire Escape Staircase
The fire safety regulations for an internal fire escape staircase are stated as below:
01. Noncombustible materials must be used throughout the construction of an internal fire escape staircase. (Clause 4.9.1)
02. An internal fire escape staircase shall be enclosed. The staircase shall be a self-contained unit with an external wall of the building at least on one of the sides. (Clause 4.9.2)
03. The arrangement of an internal fire escape staircase should not be around a lift shaft. (Clause 4.9.3)
04. Hollow combustible construction shall not be permissible. (Clause 4.9.4)
05. There shall be no allowances for gas piping or electrical panels in a stairway. Ducting in the stairway may be permissible if it has 1-hour fire-resistance rating. (Clause 4.9.5)
06. For the residential building, minimum provision of fire staircase width should be 1000MM. (Clause 4.9.6)
07. In the residential building, minimum fire staircase width of the tread, excluding the nosing, shall be 250MM. This tread should be constructed and maintained in such a way that it prevents slipping. (Clause 4.9.7)
08. In the residential building, there is a limit of maximum height of 190MM for fire staircase riser. Even, the number of risers is limited to 15 in a flight. (Clause 4.9.8)
09. The provision of railings shall be such that the width of the staircase does not get reduced. Also, the top of handrail should measure 1000MM from the base of the middle of the treads. (Clause 4.9.9)
10. The minimum headroom under the staircase and in the passage under the landing of a staircase shall be 2200MM. (Clause 4.9.10.a)
11. For a building with the height of 15M or above, access to the staircase shall be through a fire/smoke check fire exit door having 1h fire-resistance rating for a residential building. (Clause 4.9.10.b)
12. No spaces like living areas, storeroom or fire risking spaces shall open directly into the staircase. (Clause 4.9.10.c)
13. The external fire exit door at the ground floor shall directly open up to the open spaces or through the large lobbies if needed. (Clause 4.9.10.d)
14. The internal fire escape staircase should continue from the ground floor to the terrace floor. (Clause 4.9.10.e)
15. In the case of a single staircase, the staircase shall terminate at the ground floor level, and the separate staircase can lead to access the basement. Make sure that the second staircase that leads to the basement is separate at the ground floor by the ventilated lobby with the discharge points to two different ends through the enclosures.(Clause 4.9.10.m)
Let us now have a glance at the fire safety regulations for an external fire escape staircase.
Regulations for an External Fire Escape Staircase
The fire safety regulations for an external fire escape staircase are stated as below:
01. Make sure to keep an external fire escape staircase always in a sound operable condition. (Clause 4.11.1)
02. The connection of all external fire escape staircases should be direct to the ground. (Clause 4.11.2)
03. There shall be a separate and remote entrance to an external fire escape staircase from the internal staircase. (Clause 4.11.3)
04. No wall openings or window openings should open or close to an external fire escape staircase. (Clause 4.11.4)
05. At all the times, the route leading to an external fire escape staircase should be free from obstruction. (Clause 4.11.5)
06. One should use the non-combustible material for the construction of an external fire escape staircase, and the doorway leading to the staircase should have required fire resistance. (Clause 4.11.6)
07. No external fire escape staircase shall be inclined at an angle more than 45° from the horizontal. (Clause 4.11.7)
08. An external fire escape staircase shall have a straight flight with maximum 15 number of fire staircase riser per flight. The minimum width of the fire staircase and the width of tread should be 1250MM and 250MM respectively. Even, the fire staircase risers shall not be more than 190MM. (Clause 4.11.8)
09. The height of the handrails shall vary in the minimum and maximum range of 1000MM-1200MM. There shall be the provisions of the balusters with a maximum gap of 150MM.(Clause 4.11.9)
10. Limit the use of spiral staircase as an external fire escape staircase to the low occupant building and the building with the height less than 9M. The design of a spiral stair should be such that one gets ample headroom. Also, the minimum diameter of the spiral stair should be 1250MM. (Clause 4.11.10)
11. The unprotected steel frame staircase will not work as a fire escape route, but if the steel staircase is enclosed in a compartment having 2 hours of fire-resistance rating, then it can be accepted as a fire escape route. (Clause 4.11.11)
Let us now compare the fire safety regulations for staircases of various countries.
Comparative Analysis of Fire Safety Regulations for Staircase
Every country decides upon their own set of regulations hence different countries might have different regulations. Thus, for making this article useful for the users from various countries, we have provided references from various standards. These standards include:
01. National Building Code[343], India,
02. 2018 International Fire Code (IFC)[344],
03. Fire Safety at Home -GovHK[346],
04. NFPA (National Fire Protection Association) Life Safety Code[347], and
05. Fire Code 2018 – SCDF (Singapore Civil Defence Force)[345]
So, let us have a comparative analysis of the fire safety regulations for staircase from various standards.
| Fire Safety Regulations for a Staircase | National Building Code (NBC) – India | International Fire Code (IFC) | Fire Safety at Home – GovHK | NFPA(National Fire Protection Association)Life Safety Code | Fire Code 2018 – SCDF (Singapore Civil Defence Force) |
| Construction Material | Non-combustible materials | Non-combustible materials | Non-combustible materials | Non-combustible materials | Non-combustible materials |
| Minimum fire staircase width for a residential building | 1000MM | 1118MM | 1050MM | 1118MM | 1000MM |
| Minimum width of the tread of a fire exit staircase for a residential building | 250MM | 279MM | 225MM | 279MM | 225MM |
| Maximum height of the fire staircase riser for a residential building | 190MM | 178MM | 175MM | 178MM | 175MM |
| Height of handrail of fire exit staircase for a residential building | 1000MM-1200MM | 864MM-965MM | 850MM-1100MM | 762MM-939MM | 750MM-1000MM |
| Headroom of fire exit staircase | Minimum 2200MM | Minimum 2032MM | Minimum 2000MM | Minimum 2000MM | Minimum 2000MM |
Conclusion
Fire-mishap is one of the most unfortunate incidences. There is a significant loss of lives and damage to the property and resources due to fire. Thus, it is mandatory for us to take appropriate preventive measures by following the rules and regulations as per the standards of the codes of a nation. We have hereby provided all the mandatory information regarding the fire safety regulations for staircases for a building as the fire escape staircase plays a vital role in escaping through the building.
In addition, as an owner, you must also undertake the fire insurance policy for your valuable homes. Also, there are various insurance policies covered by professionals too to claim their liabilities and at the same time it is safe for residents too.
Also, for knowing the tips for preventing the fire at your home, you can please refer

























