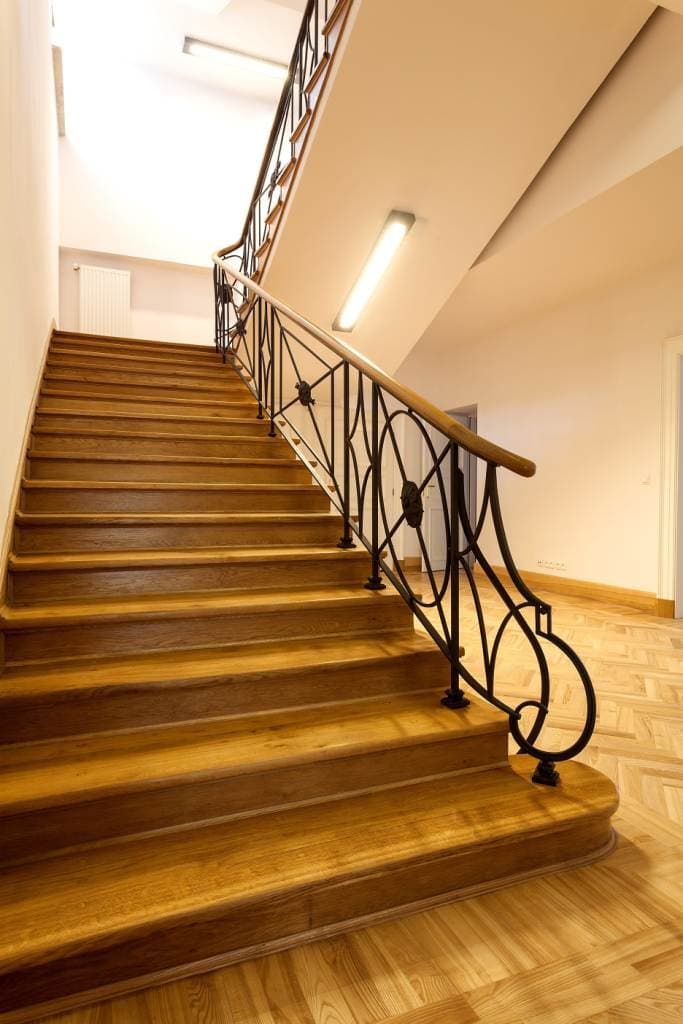
In the design of any stairs people generally look upon its aesthetics and appearance, but for effective and efficient use of stairway one must know its functionality and use along with its appearance. The primary function of stairs is to provide access to another floor, safe and easy means to travel, a degree of insulation, escape route in case of fire, etc.
Functional Requirements of Stairs
Therefore any stairs should satisfy the following functional requirements:
01. Strength and Stability:
Stairs like floors must carry the weight of people using them with the additional weight of any furniture and equipment that may be transported over them. As with floors the loads on stairway should be related depending on use and classification of the building. Therefore staircase should be able to support for movement between floors including dead and imposed loads.
02. Safety in Use:
The staircase should comply with the building regulations in determining the riser, tread and headroom of stairs and the dimensions of handrails and guarding.
03. Fire Safety:
Stairs are the principle means of escape to the outside in case of fires in buildings. Therefore staircase should be constructed of materials that are capable of maintaining stability and strength for a period of time, sufficient to escape outside the building. The size of steps (i.e. riser & tread) and width of the sufficient stairway should be adequate for the safe escape of those in the building.
04. Sound Insulation:
Sound insulation is necessary for any staircase in order to reduce sound transmission from one storey to other. The main form of sound transmission is the impact sound. The effective insulation against this is to provide sound absorbing finishes to the tread of stairs. Unfortunately, the open well staircase between storey’s of the building carries the airborne sound particularly well, but this is very little to reduce the sound apart from placing a sound absorbing finishes on surrounding walls.
































