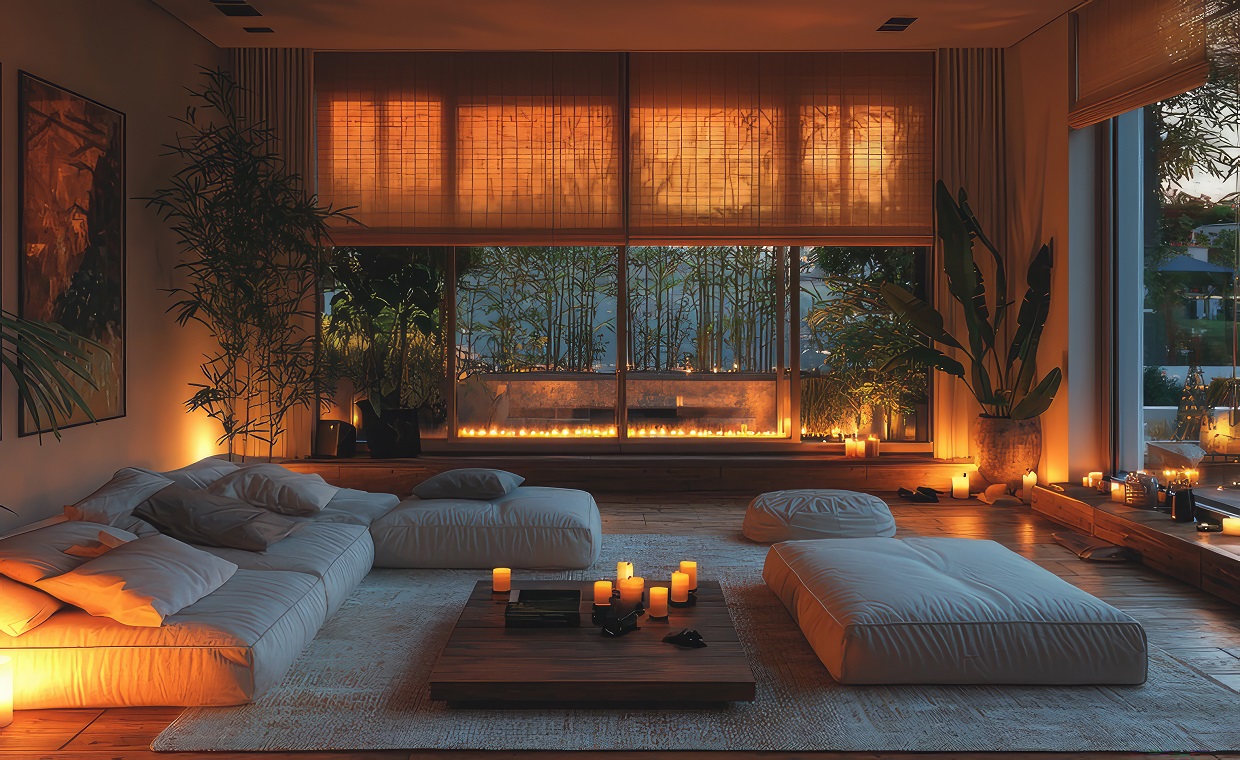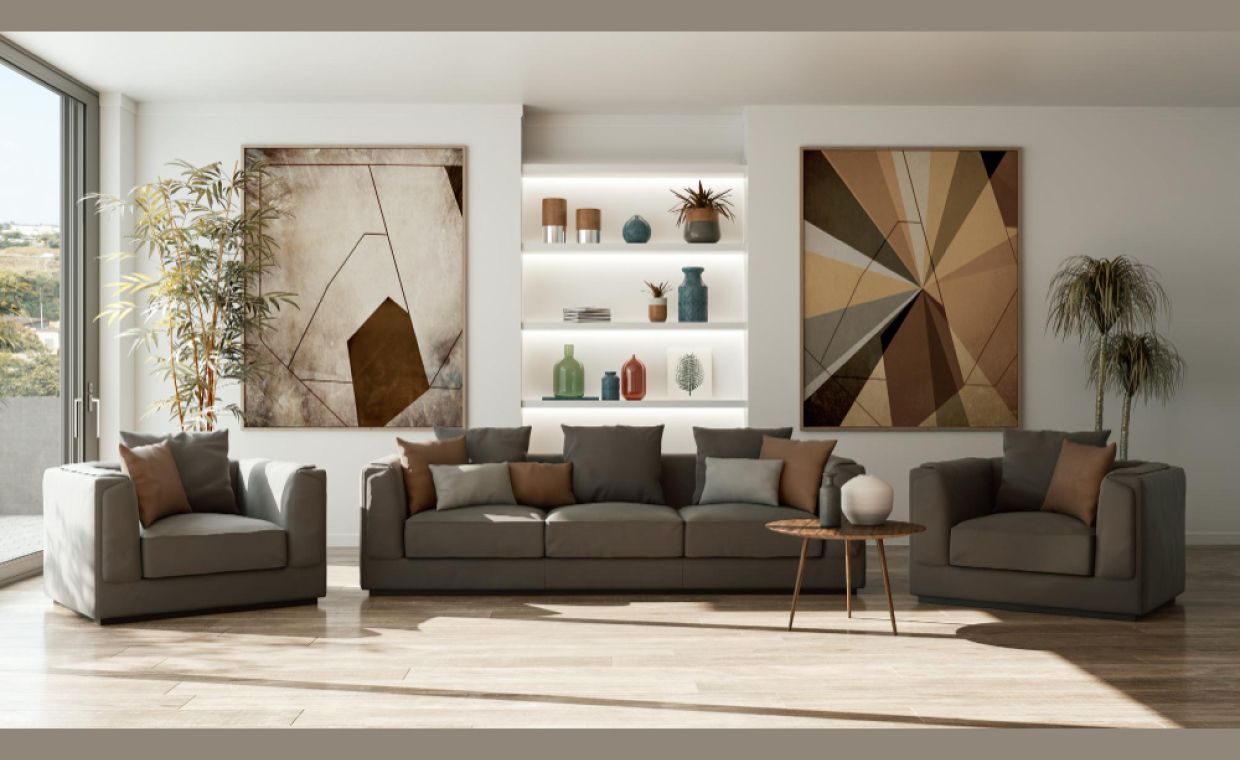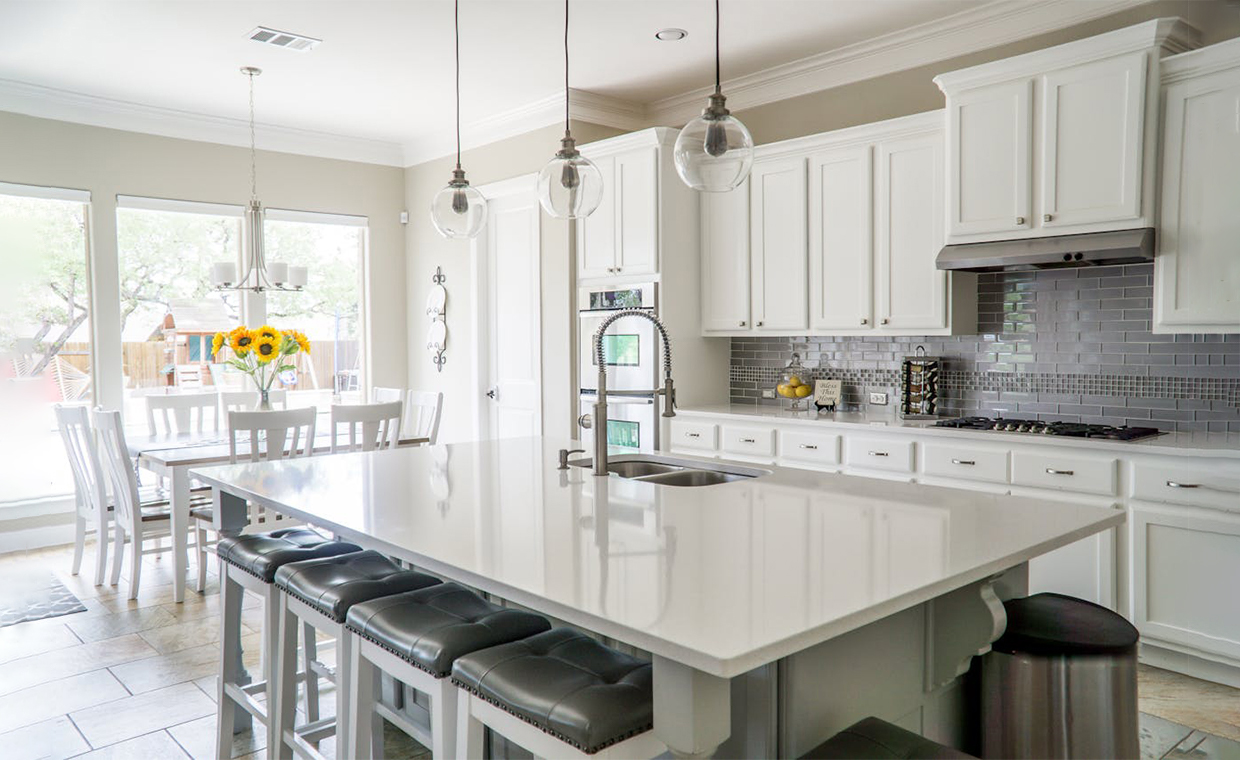
Most of us remember drawing a square house with a triangle on top in our childhood. This roof style is popularly known as a gable roof, also known as a pitched or peaked roof. In this article, we will discuss a gable roof, its components, pros and cons, designs, and various types of gable roofs.
Let’s understand the pitched roof in detail.
What is a Gable Roof?

A gable roof has two sides; they meet at the centre while sloping downward. Gable roofs are less expensive than other roof types. It is a great choice for cold-weather areas because it easily sheds water and snow. However, if the frames don’t have enough support, it can be a problem in areas with high winds. Gable roofs can look different by changing their colours, shapes, and placement.
Design of Gable Roof

The gable roof has two slanted sections that extend in opposite directions from the ridge. The gable roof’s apex joins its two slopes on either side. The external walls and rooftop of a gable roof are parallel to a ridge board, which runs along the tops of two parallel rafters. This ridge board is fastened to the rafter’s using nails. The rafter, attached to the nail along the exterior walls, ensures that the slope remains downward.
Gable Roof Components

Following are the various parts of a gable roof:
- Ridge Board: It is a non-structural horizontal member to which the upper ends of the rafters are aligned and fastened.
- Rafters: They aresloping structural members that support the roof and connect the ridge board to the top of the side walls.
- Fascia: A vertical board that runs along the edge of the roof, covering the ends of the rafters.
- Soffit: A horizontal board that runs along the underside of the roof overhang, providing ventilation and covering the underside of the rafters.
Types of Gable Roofs
Here, we’ll talk briefly about the different types of gable roofs:
01. Boxed Gable Roof

The design of a boxed gable roof is similar to a standard gable roof, but the triangular part of the roof is more defined and tapers off at each end of the gable roof. These are beautiful roof designs that make the house look longer and give you more space on the inside and a classic look on the outside.
02. Front Gable Roof

Front gable roof designs are usually false front roofs. This type of design is good if your house is ready and you want to add decorative styles of architecture. It is excellent for offering the lovely colours of your choice and creating the ideal atmosphere with finishing touches like various shaped wooden or brick patterns directly beneath the roof.
This type of roofing is typically installed on the front side of the building. The entrance to a structure with a front gable roof is often located under the gable. It is a typical roof style, particularly in Colonial-style construction.
03. Cross Gable Roof

A cross gable roof is a sort of gabled roof in which two gables meet at right angles, making for an attractive roof design and a roof layout that allows for pleasant outdoor seating.
Typically, the cross gable roof is s a complicated type of gable roof due to its complex shape and layout.
It suits buildings with a larger front porch, an attached garage, or even separate wings.
You can add extra artistic charm to this design by attaching decorative materials under the roof. This layout additionally provides extra room.
04. Dutch Gable Roof

This roofing style combines gable and hip roof designs. Therefore, it is also known as the hybrid roof. The gable roof is generally put on top of the hip roof in this type. This makes the loft area of the building bigger. This type of roof has been increasingly popular in recent years because it not only offers additional living space but also significantly improves the building’s aesthetic appearance.
05. Gable Roof with Extra Shed Roof

The addition of a shed roof to the ridge of an existing gable roof is a typical modification for an extension. In recent times, its popularity has increased. It is also known as the hybrid type. Since this style of roof provides additional headroom and space without requiring a total adjustment to the structure, it is widely employed in buildings that have the potential for future development while still keeping the aesthetic appearance of the building intact.
Advantages of Gable Roof
01. Water Drainage System in Gable Roof:

The sloped sides of the roof give it an angle that makes it easier for water and snow to slide off. As a result, there is a significantly lower chance of water leakage inside the building. The efficient drainage protects the roof from water for a longer period.
02. Easy-to-Build Technology:

Building a gable roof is simple. The construction process for such a roof is also less complicated than for other roof types.
03. Extra Room:

Gable roofs, in comparison to other roof types, provide extra headroom. The sloped or triangular design of this roof provides more space for the building’s owners and occupants to use as attic space while also regulating proper ventilation inside the building.
04. Affordable and Cost-Effective:

The gable roof is also cost-effective and affordable.
05. Gable Roof Materials:

Constructing a gable roof is simple, and it gives room for the use of a wide range of materials. Metal sheets, clay tiles, and concrete tiles can all be used to make roofs and complement the home, depending on the requirements.
Also Read: Types of Roofing Sheets Used in Home Construction
Disadvantages of Gable Roof
01. Wind Damage is a Possibility:

In areas prone to hurricanes and other extreme winds, a gable roof is not a good choice because of the danger it poses. When compared to other roofing options, this one is more vulnerable to wind damage because of its steep pitch. When the wind is strong, it can put a lot of pressure on the gable, which can cause the roof to peel off.
02. Skilled Worker Required for Gable Roof Installation:

You will need expert workers to install a gable roof. The method of framing used must also be precise. An improper installation can lead to its collapse.
03. Gable Roof is Prone to Cracking:

Gable roofs typically consist of a framework and roofing tiles. Remember that the roof is constantly subjected to the elements, including the sun and rain. So, the roof will eventually fail and require maintenance. Consider applying coatings that resist heat and water and extend their life.
04. Consideration of Water Load:

The gable roof is resistant to leaks due to the slanting slope on two of its sides. However, it may leak if installed improperly. When a roof has a steeper pitch, it is more likely to cave in. Having a steeply sloping roof can solve this problem.
Conclusion
A gable roof is a visually attractive addition to any home that one can modify the way they choose to, just like any other part of a structure. Gable roofs come in a wide variety of designs, and every single one of them is both attractive and durable. Whether you choose a classic gable roof or customise it to suit your specific needs, this design offers a timeless charm coupled with practical benefits. So, when planning your next construction project, consider the time-tested elegance of a gable roof design.
Also Read: What are the Different Types of Roofing Materials for Flat and Sloped Roofs?
Author Bio
Fathima Israr –






























