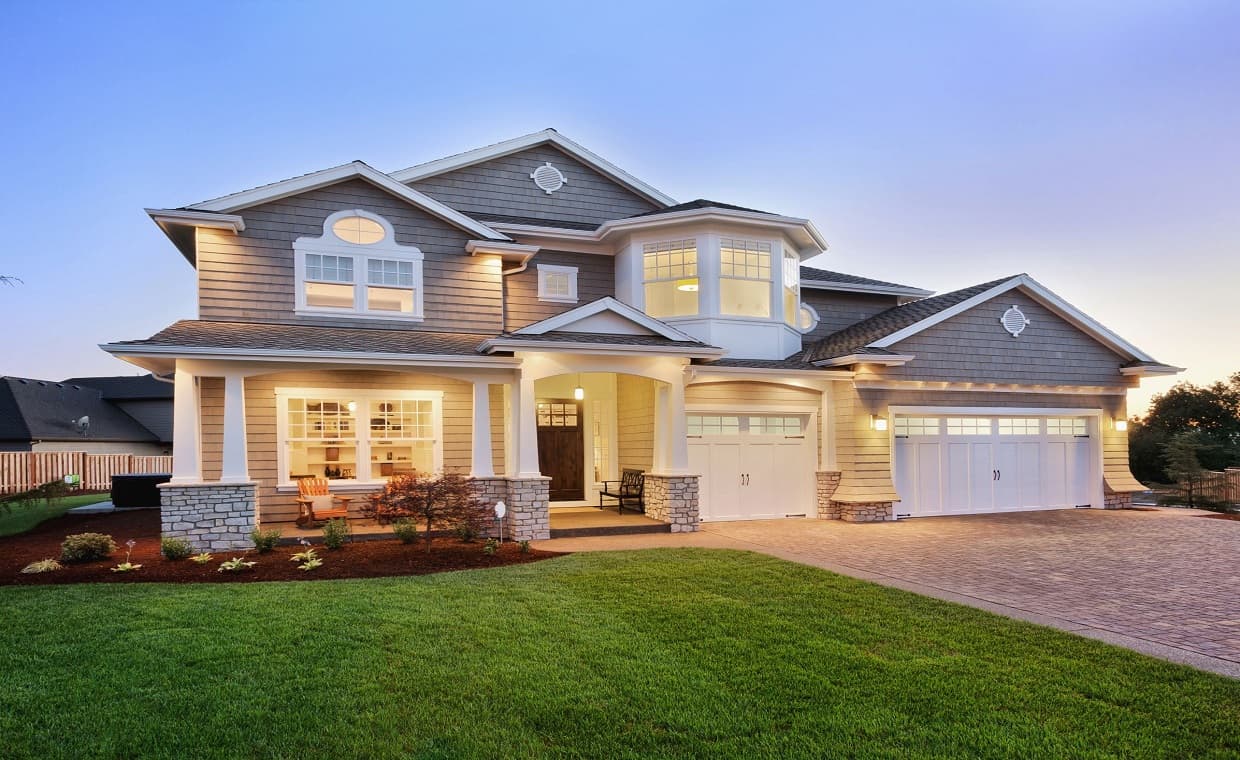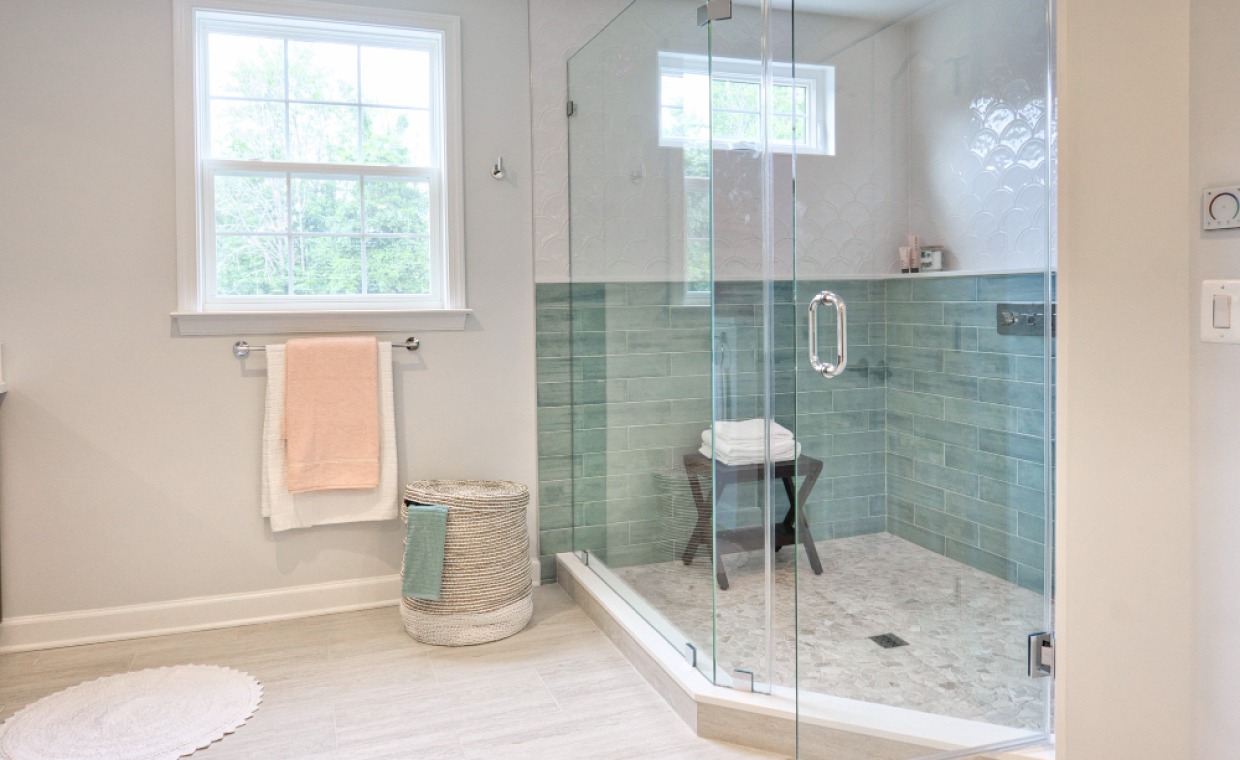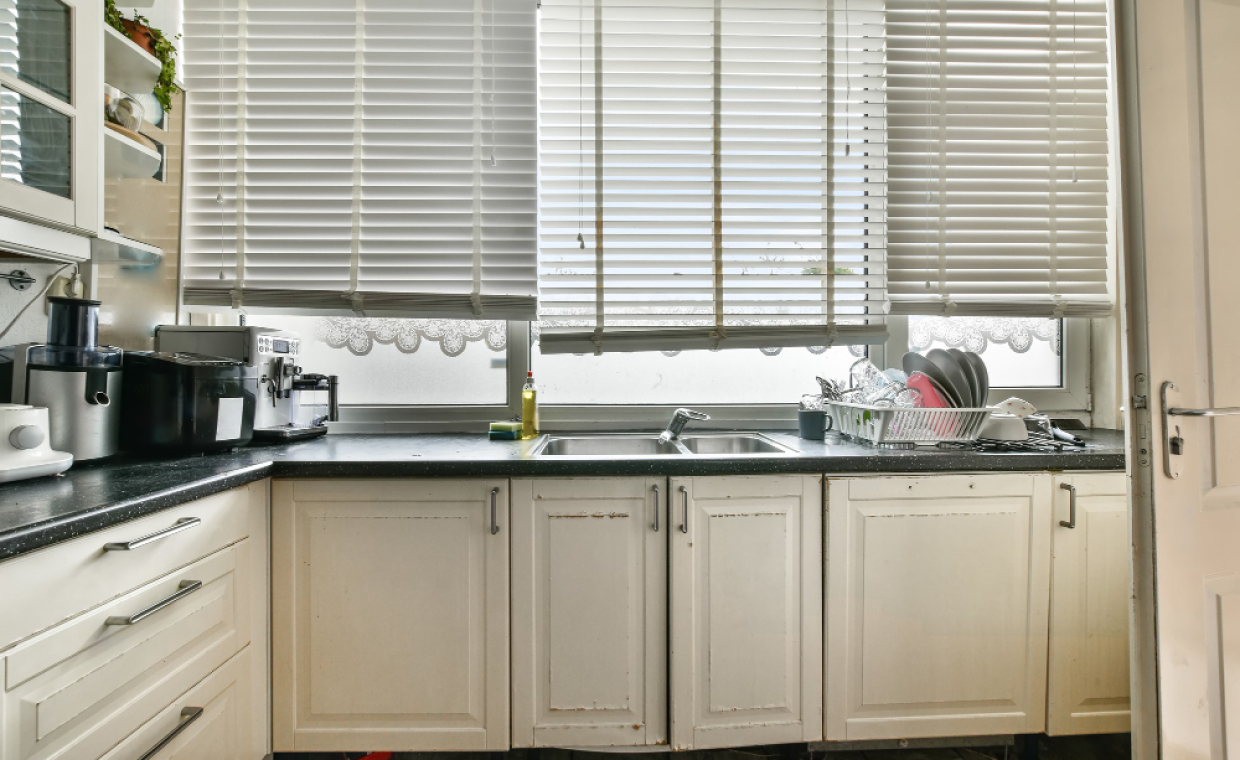
Table of Contents
If you’ve ever stepped inside a Hampton home designs and immediately felt calm, welcome, and inspired, you’re not alone. That inviting atmosphere comes from a thoughtful blend of natural light, open living spaces, and timeless architectural features. These homes aren’t just beautiful; they help improve your lifestyle.
Understanding how these design elements work together helps you make smarter decisions whether you’re building, renovating, or simply collecting ideas from display homes. Let’s break down how these features shape this timeless home design.
Why Natural Light Matters So Much in Hampton-Style Homes
Light is a core part of the design aesthetics for stunning Hampton homes in Melbourne and other coastal-style retreats across Australia. Natural light does more than brighten up a room. It shapes how each space feels throughout the day.
Consider these aspects when attracting natural light into your space:
- Floor-to-ceiling windows let sunlight flood the home, reducing the need for artificial lighting and offering beautiful outdoor views.
- White paint reflects light better than darker colours, creating a soft, breezy look that feels peaceful and clean.
- Neutral tones such as beige, soft grey, and sand add to the bright and open feeling without overwhelming the senses.
- Vaulted ceiling designs allow light to travel farther into the home and make rooms appear larger.
- Gable rooflines support high windows and skylights, adding to both style and function.
Letting in more natural light lifts the mood and makes smaller rooms feel spacious. It also boosts energy efficiency—a smart move for a more sustainable home.
Open Spaces: The Heart of Hampton-Style Living
Open spaces are the secret to the relaxed feel that Hampton-style homes are known for. They allow for more interaction between areas and make a home feel welcoming and sociable. Large, connected areas reflect a modern style of life, where multitasking, family time, and entertaining guests often happen all at once.
Open floor plans link the kitchen, dining, and living areas, making the entire space feel unified and expansive. As such, your living spaces become more flexible. You can rearrange furniture easily or adapt rooms for different uses over time.
An open layout doesn’t just look good. It supports a happier, more connected lifestyle that adapts to your needs. That’s why they’ve become more popular in recent years with the adoption of remote and hybrid work arrangements.
Choosing the Right House Plan
If you’re planning a new build or major renovation, selecting the right style house plans is where everything starts. The layout you choose should match both your lifestyle and the core design aesthetics of Hampton homes–comfort, openness, and blending with nature.
The best plans offer both form and function, making your home beautiful, efficient, and comfortable.
The Indoor-Outdoor Connection

A generous entry with a clear view of the backyard sets the tone for openness right from the front door. Inside, private master suites provide relaxation while keeping the rest of the home busy and social. Central kitchen layouts ensure the cook is always part of the action, not tucked away in a corner.
At the same time, second-floor bedrooms or retreat spaces offer flexibility as your family grows or needs change. You can add a study nook, a media room for teens or guests, or spa-style bathrooms to create a peaceful retreat within the home.
Outdoor living spaces like verandas or patios extend the usable living area and connect you to nature. Emphasise your home’s coastal charm through large openings and natural flow, encouraging connection indoor to outdoor connections. Install wide glass doors to easily access these zones.
When your floor plans include these thoughtful elements, you’re on your way to building a home that feels both grand and grounded.
Architectural Features That Enhance the Experience
Architectural features in Hampton homes are both stylish and practical. These design elements add texture, dimension, and personality while supporting the core concepts of light and space.
These features help the home stand out with character and class, often inspired by traditional American and Cape Cod shingle style influences.
- Gable roof designs allow for extra height inside and elegant lines outside.
- Weatherboard cladding gives the exterior that classic, timeless appearance Hampton homes are known for. Coastal-style weatherboards on exterior walls blend seamlessly with garden or pool surroundings for a true indoor-outdoor lifestyle.
- Shingle roof or timeless wood gable roof styles reinforce that beachside, East Coast vibe.
- Arch roof accents above windows or entries soften sharp lines and offer visual interest.
- Classic style knobs and handles create cohesion throughout the home, adding charm without being overpowering.
These characteristic features are what give each Hampton home a distinct personality while sticking to a clean, elegant theme.
The Details That Make It Feel Like Home
Small details matter in Hampton-style houses. It’s the textures, finishes, and décor choices that complete the look and make it truly livable.
These interior design elements help you bring your personality into a space while still keeping the calm, coastal feel.
- Shaker-style cabinetry is simple, elegant, and timeless. These fixtures are ideal for kitchens and bathrooms.
- Brass hardware adds a pop of warmth and luxury, working beautifully with both dark and light surfaces.
- Timber floors offer natural warmth, and alternative floors like bleached wood floors give a lighter, coastal look.
- Rattan chairs add a touch of relaxed sophistication and are easy to style in living or dining areas.
When all these touches come together, they create an environment that feels both luxurious and lived-in—true classical elegance with a coastal-casual twist.
Personalising Your Home
Adaptability is one of the best things about this home design. As such, you can style your home to fit your lifestyle while staying true to the classic charm the style is known for.
Decorating by style allows you to tailor the interiors—like adding lighting or unique tiles—while keeping the cohesive Hampton feel.
By picking and choosing elements that matter most to you, you’ll end up with a house that looks great and works perfectly for your daily life. Everything doesn’t have to match perfectly, but make sure to create a cohesive design that fulfills your functional and aesthetic requirements. That said, skip rustic timber beams, fireplace surrounds, and lodge-style house influences that clash with this architectural principle.
Wrapping It All Up
A Hampton-style home provides a perfect canvas to create something truly special, whether you’re drawn to coastal charm, classical elegance, or the laid-back vibe of coastal-casual space. Its magic lies in the thoughtful mix of natural light, open living spaces, and timeless design elements. Hampton-style house plans are flexible, making them ideal for different families and needs.
Even so, these homes celebrate both function and beauty, offering a comfortable, luxurious way of life that never goes out of style. From arch roofs to shaker-style cabinetry, every detail plays a part in making your home feel like the best on Earth. With a Hampton home, you can have a living space that stylishly reflects your lifestyle.
Also Read: The Benefits of Natural Light in Architectural Design






























