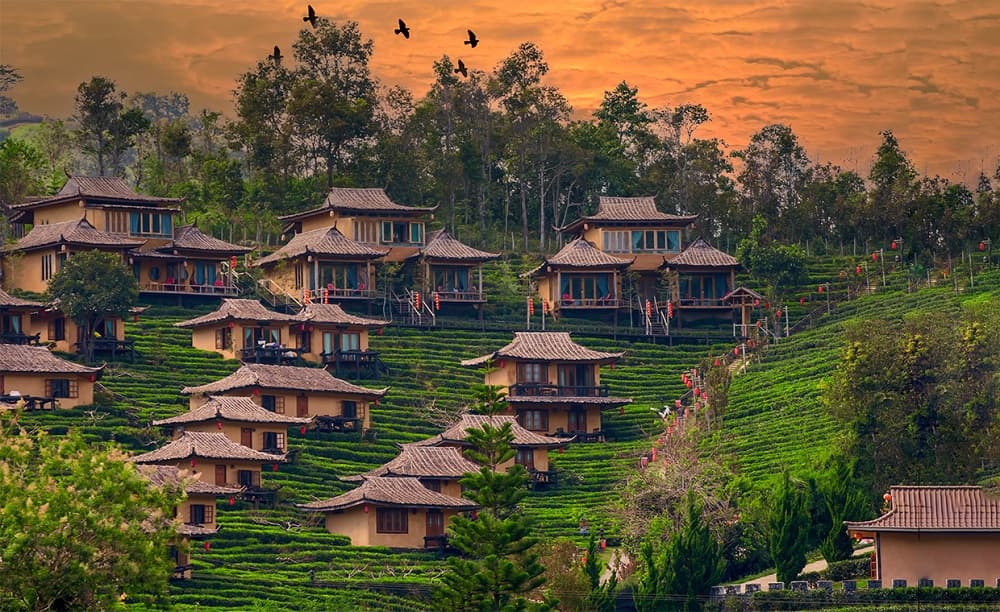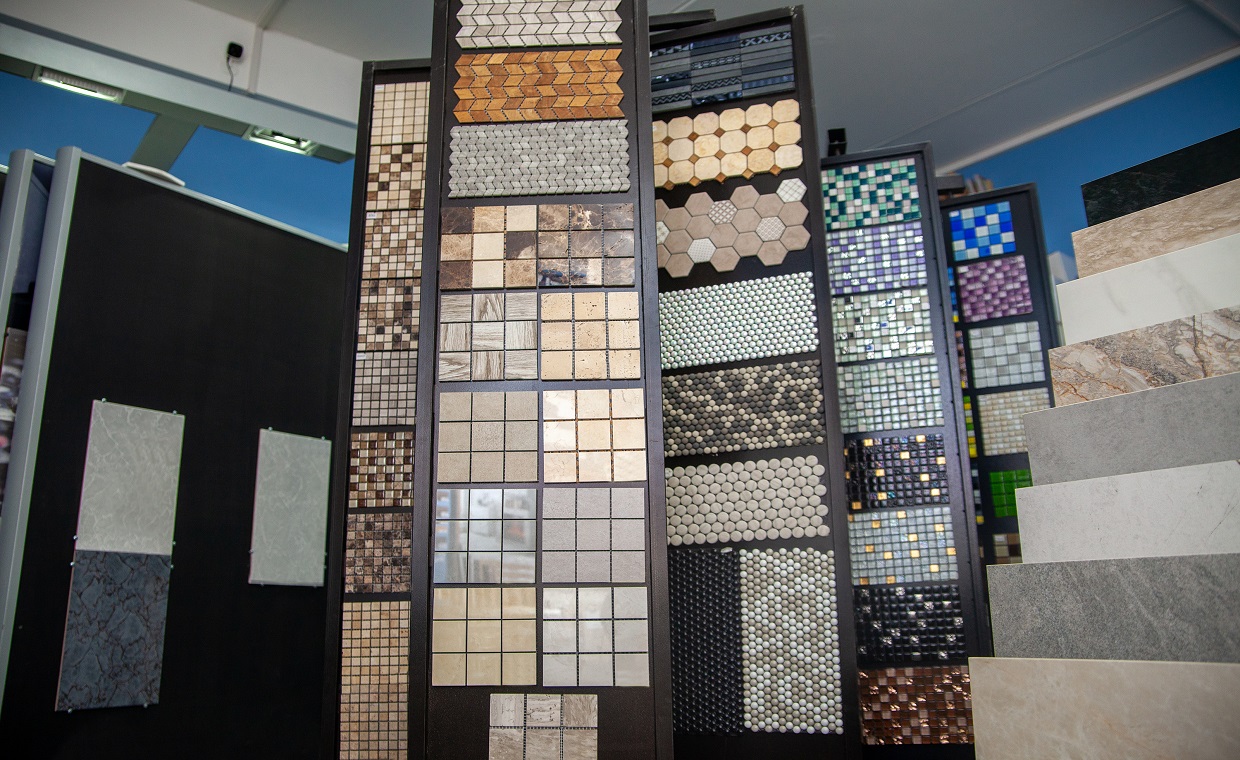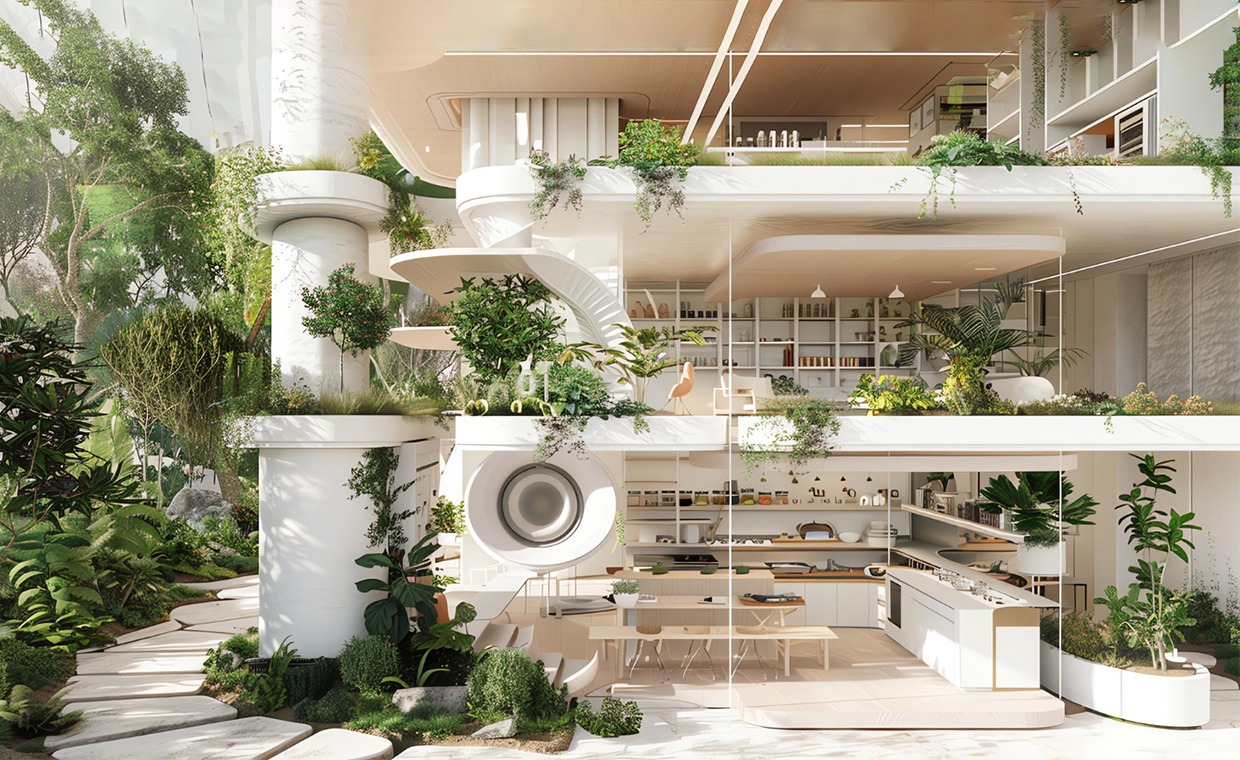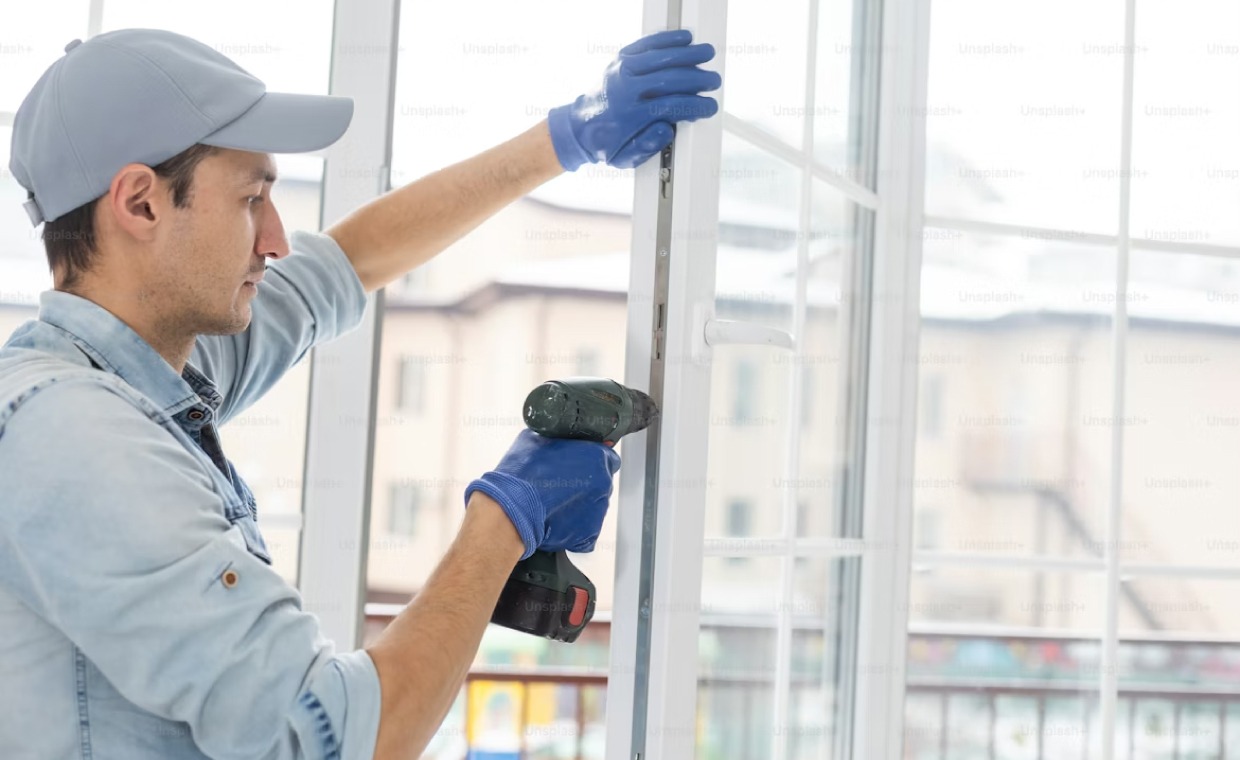
“Architecture should speak of its time and place, but yearn for timelessness.”
– Frank Gehry
With the wave of the pandemic came a drastic change in the architectural landscape. The spotlight, which mainly focused on innovations and aesthetics, has shifted to the therapeutic effects of architecture.
The core principle of generating architecture is to cater to human needs–physical and mental comfort. Although these demands vary from place to place and each one responds and adapts differently, there’s a certain power in retaining the local essence in these spaces. A vernacular touch to any design is easy to respond to, adapt to, and absorb.
Architecture is the way to balance natural and built environments and let users benefit from nature’s healing powers. Local architecture offers a sense of belonging and makes a place feel homelier to live in. It is the simplest way to address human needs, and the mood board, along with construction techniques, not only benefits humans but nature as well.
Let’s have a look at the ways how vernacular architecture speaks to the human mind and heals.
How does Vernacular Architecture Address Human Needs?
A shift in the perspective of architecture is prioritizing healthy lifestyles. Architecture has become a way to seek a connection with nature, the human body, and the mind. Vernacular architecture has existed for a long time, and the contextual connectivity to the locality aids in offering enhanced comfort and addresses the user’s needs. Let’s understand how.
01. Cultural Connectivity

Humans always long for a cultural connection with the space they live in. The vernacular architecture establishes that relationship, which is deeply rooted in the local culture while also catering to modern needs. This cultural connectivity can harmoniously blend into the space with the material palette, colour scheme, or a traditional spatial language in the design.
While modern designs neglected the need to form a systematic settlement system, the return of vernacular architecture is regaining focus on the importance of bringing a sense of community. Shared spaces and organized layouts tie the entire design to the neighbouring context.
02. The Soothing Organic Palette

Human wellness is easy to promote with the help of certain natural materials and soothing tones. A natural mood board in vernacular design can prove to have a calming effect on the human mind.
The earthy look of a space caters to the need to create a calming ambiance while also showcasing rustic aesthetics.
03. Spaces and Nature

The natural environment has a significant role in our daily lives. The importance of nature was felt in the lockdown period, with everybody locked inside their homes. Vernacular architecture has always maintained a relationship with indoor and outdoor spaces. It not only proves functional, but also allows users to submerge seamlessly into the natural environment.
While talking about spaces and nature, there is a school building named LakdikiKathiat Ghuggu Kham village, in Uttarakhand, made from clay, stone, and wood. It just took 17 days to build this earthquake-resistant structure. The building and spaces are as per the space requirements of the students and teachers.
04. Sustainably Healthy

Vernacular architecture along with catering to human needs, also takes care of the environment. It is an eco-friendly way of construction that utilises local materials and resources and cuts down on harmful emissions.
10 Examples of Vernacular Architecture with Healing Properties

Let’s look at the architectural projects designed on the principles of vernacular architecture that have healing properties imbibed within the design.
01. Ilima Conservation School, the Democratic Republic of Congo

The Ilima Conservation School is a facility that aims to conserve the humans and wildlife of Ilima. MASS Design Group designed and proposed the school on 800 sqm land. The structure comprises an office, library, reception, and 6 classrooms. The planning and construction of the project were based on a local approach where pitched roofs let in fresh air and saved the users from the hot and humid climate.
The project promoted local education and employment of the vernacular building methods of the Democratic Republic of Congo. A large volume of structures facilitates cooling in the interiors. The site, nestled in a remote area, gave designers an opportunity to tie up with the local villagers and adapt vernacular materials in the design. The walls of the school are composed of mud and palm oil, while wooden shingles made up the roof.
02. Butaro District Hospital, Rwanda

The collaboration of ICON with MASS Design Group resulted in an architectural marvel-Butaro District Hospital. The design of this 6000 sq. m project was completed in 2011 to accommodate a 150-bed hospital on the land.
The hospital has an atypical approach that promotes the healing of the patients. Rather than making the layout of the corridors inward-facing, these are on the periphery of the building. The beds in the individual wards face the outside world. This approach not only positively impacts the patient’s mind but also minimizes the chances of hospital-borne diseases.
The views aid in calming the patients and offer them a visual treat. The project was constructed with the help of local materials, and the local community benefited from the project by participating in the construction activities that boosted the economy of the site.
03. Drug De-addiction Center for Muktagan Mitra, Pune

Architect Shirish Beri designed the Drug de-addiction Center in Pune. The structure strategically stands on contoured land, and its main purpose is to offer rehabilitation to drug addicts. The design brings natural light and air to the spaces.
The spaces are visually well-connected with each other, and natural landscaping adds to the scenic beauty of the indoors. The design absorbs a local essence within the spaces, with green steps and stone walls covered with ivy. There’s a sense of transparency coexisting with solidarity, in a mix of glass and solid stone walls. The healing design accelerates the recovery of a patient, and the zoning of open and enclosed areas offers a mixed experience and seamlessly blends the indoors with the outdoors.
04. Jiyan Healing Garden, Iraq

The Jiyan Healing Garden is a trauma-therapy center that is pet-friendly. ZRS Architekten Ingenieure planned and executed the project on a 660 sq. m site in 2016. The design emphasized the traditional roots of the locality.
The architects revived local construction techniques and utilized locally available materials in the project. They retained the flora and fauna on the site with the help of strategic zoning in the design. The building follows a passive cooling system with earthen brick walls and timber roofs insulated with straw. The overall design is composed of varying volumes and landscaping blended with built environments to retain a sense of uniformity and symmetry.
05. PokoPoko Clubhouse, Japan

The PokoPoko Clubhouse is the interweaving junction of two hotels. This clubhouse serves as the binding bridge that offers rich views of the lush forest outside.
The design is a confluence of natural materials and contemporary aesthetics. The conical design of the roof offered a purpose for each one of them. While the middle cone is for cooking, the next one is for kids for adventure activities. The design is an amalgamation of vernacular and contemporary architecture.
This clubhouse can prove to be extremely refreshing with its soothing decor. The structure extensively used local pine and steel. The design lets you absorba natural essence while keeping you enclosed in a sense of safety.
06. Viveda Wellness Retreat, India

Nestled within the Sahyadri Mountain, Gautami Godavari Dam, and patches of farmlands, Viveda Wellness Retreat embraces the local and natural context. The design responds to climatic factors.
The strategic planning resulted in interiors flooded with natural breeze, light, and small green pockets, further aiding in the breathability of the built environment. The planning and material board adopted in the project induces a sense of residing in the traditional architecture of the locality. This local touch and the seamless blend of interiors with natural spaces and views resulted in a monolithic design that enhances the social character of the site.
07. Waon House, South Korea

Offering a therapeutic architecture was the main guiding point for the design of Waon House. The project adopted a local design approach that welcomed stone to the palette. The local material utilised in the most artistic way injects the home with a one-of-a-kind healing experience.
WaonHouse offers the ultimate relaxing experience with spaces like a sauna, herb gardens, and several spa programs. The core concept for the house was to retain the authenticity of the existing stone house while adding features that maximise its charm. The simplicity of this therapy house makes it even more welcoming, and the spaces feel as comfortable and timeless as a grandmother’s love. That’s the beauty of the project, and how the concept of keeping it minimalistic ignites a sense of belonging and healing.
08. Mango Bay Resort Spa, Vietnam

The Mango Bay Resort, designed by P.I Architects, exudes locality with its design and materials. The resort’s design approach focused on making it environment-friendly, with a total of 44 rooms nestled on a 10-hectare plot of land. The built spaces of the resort speak a native language and behold the essence of simplicity and rustic appeal.
The main highlight of the project is the rammed earth walls that make the interiors even more appealing and comfortable. The resort blends the natural landscape with the built spaces through access to garden pockets that enhance the user’s experience. The construction took place with extreme care and consideration to retain the existing jungle and make this architecture merge with the setting.
09. Santani Wellness Resort and Spa, Sri Lanka

Santani Wellness Resort and Spa is a retreat in the hilly terrain of Sri Lanka. It serves as a break from the modern lifestyle. Built on the principle of harmonising with the natural landscape, the structure establishes a relationship with the natural context and offers a seamless flow through spaces.
The structure amalgamates various elements within to offer a tranquil experience. The design is based on local techniques for raising the structure from the ground to prevent moisture from seeping in. Further, this approach prevents warm air from getting inside and keeps the interiors cool with cross-ventilation. The design is based on local climatic principles that successfully aid in keeping the interiors cool and comfy.
10. Vigna Maggiore, France

Architect: OrmaArchitettura
Located in Southern-Corsica, this spa project stands on a hillside. The design has a sea-facing orientation, and one can also capture glimpses of Propriano from the site. The project by the OrmaArchitetturaseizes the former landscaping on the site wherein the geography became the project. The project was to create an enclave that would seize a fragment of the landscape.
The design is based on the existing qualities on site, which include natural light, and the scenic composition of sea, land, and soil. The design took inspiration from the earthiness of the site and aimed to build a solid structure that filters the light entering inside and offers dancing shadows. Architects have interpreted the concept of caves with a modern design language. One of the most important features of the project is the special building material made on-site in the form of rammed concrete.
Build and Heal

Although the world has advanced with breakthroughs in technology and modern living standards, there’s still an unparalleled sense of comfort in going back to traditional roots. Cultural building techniques hinting at the regionalism of the locality have always resulted in extremely aesthetic, practical, and sustainable designs.
Vernacular architecture has directly or indirectly served as a design inspiration for several new-age design concepts. The current need of the hour is to bring back these local techniques, revive the traditions, and build healing environments for the users. A local approach to building design is extremely crucial to not only offering a therapeutic experience for humans, but also healing the environment with its sustainable methods and building operations.
FAQs
01. What does the term Vernacular Architecture mean? Or what is Vernacular Architecture?
The term vernacular means local. The vernacular architecture uses traditional construction techniques and local materials to build a design that is economically and environmentally sustainable, while also catering to the user’s demands.
02. Which is the major Influencing factor in Vernacular Architecture?
One of the main factors influencing a vernacular design is the locality of the project. The site context, climatic conditions, and materials available guide the design.
03. What are the benefits of Designing with a Vernacular Approach?
Construction with a local approach has proven to be extremely beneficial, as it not only maximised human comfort, but is also a sustainable building method. Vernacular structures have also proven to be therapeutic with the incorporation of local context, culture, and materials in the design.
04. Is Vernacular Architecture Sustainable?
Vernacular architecture utilizes local materials and techniques to construct a project. The design is composed with careful consideration of culture, economy, and environment, which is why it is sustainable.
05. What is meant by Modern Vernacular Design?
Modern vernacular architecture is a design approach that builds on traditional methods and principles, while the visual appeal and functionality of the spaces incline towards contemporary demands.
Image Courtesy: Image 2, Image 4, Image 7, Image 8, Image 9, Image 10, Image 11, Image 12, Image 13, Image 14, Image 15, Image 16, Image 17
Author Bio
Saili Sawantt – She is an Architect and Interior Designer by profession. Writing is what she treats as her passion. She has worked as an Architectural Writer, Editor, and Journalist for various design as well as digital portals, both national and international. Formerly she has also worked with Godrej Properties Limited (GPL) Design Studio, Mumbai, due to her keen interested in learning about Sustainability and Green buildings. Apart from this, she runs her blog ‘The Reader’s Express’ and is a practicing Architect & Interior Designer.






























