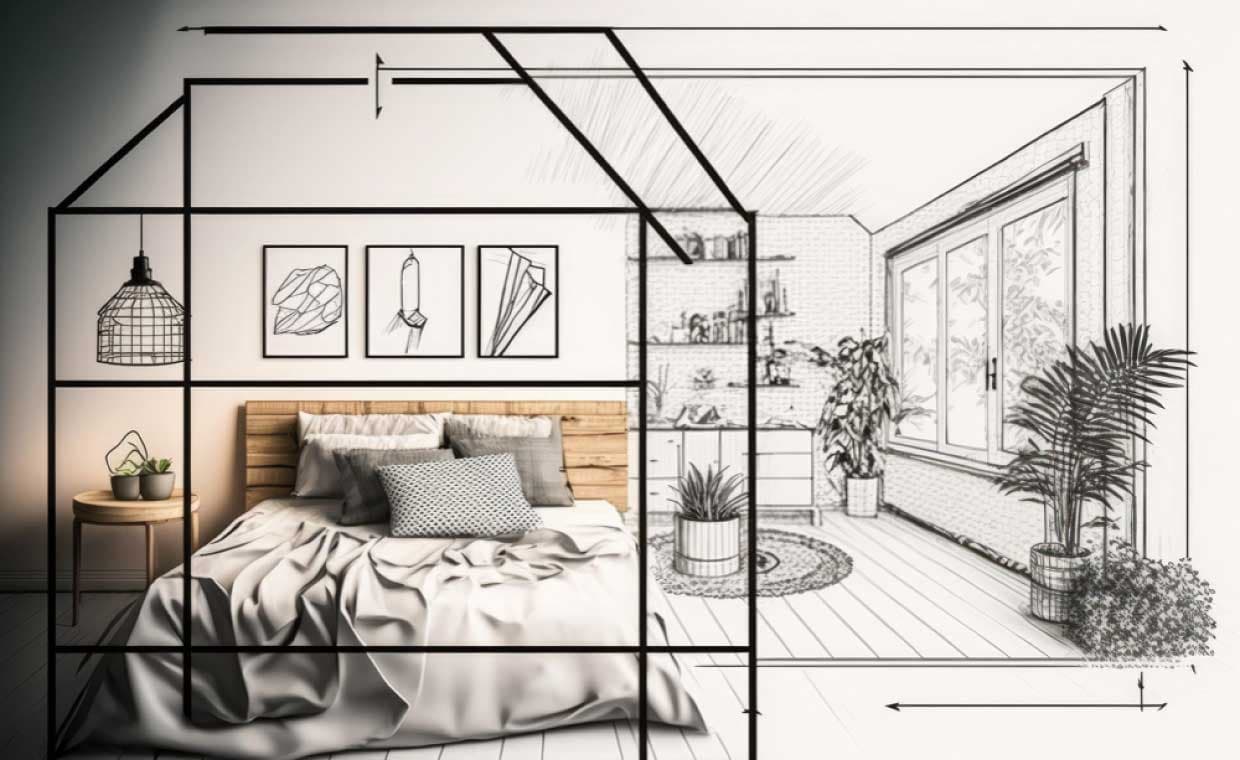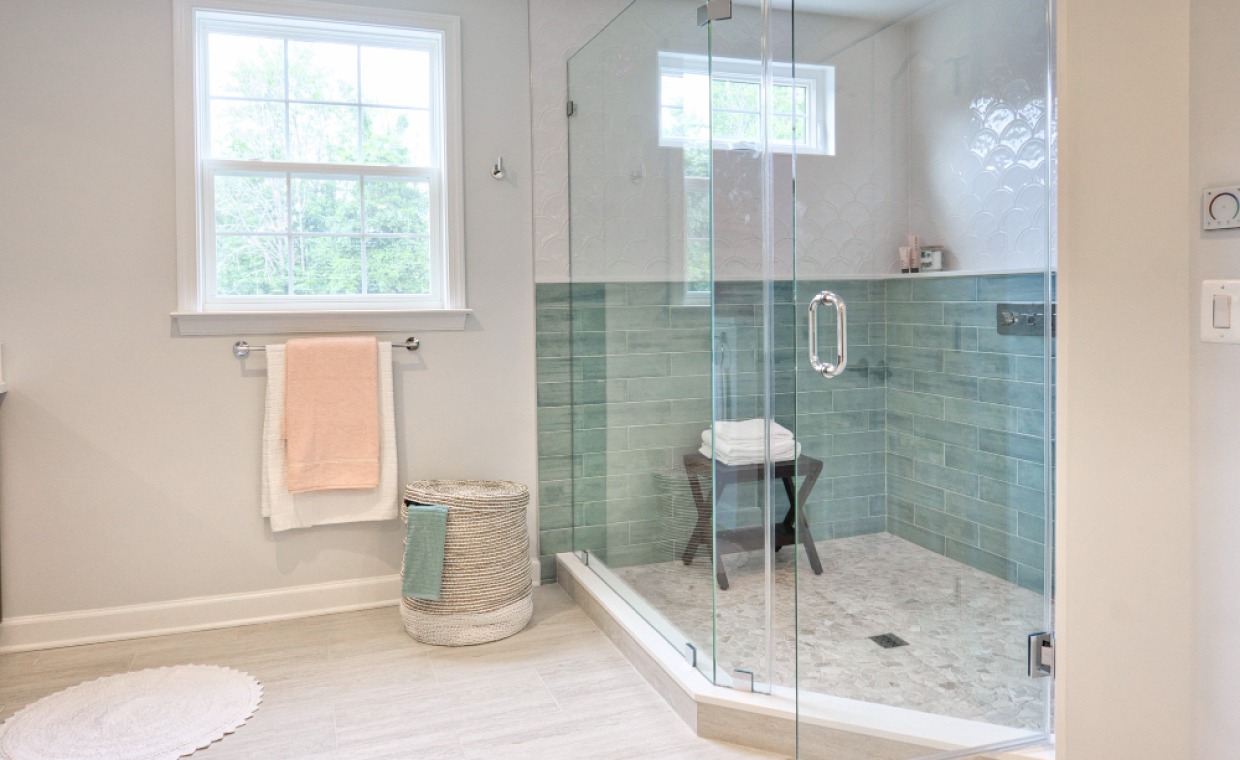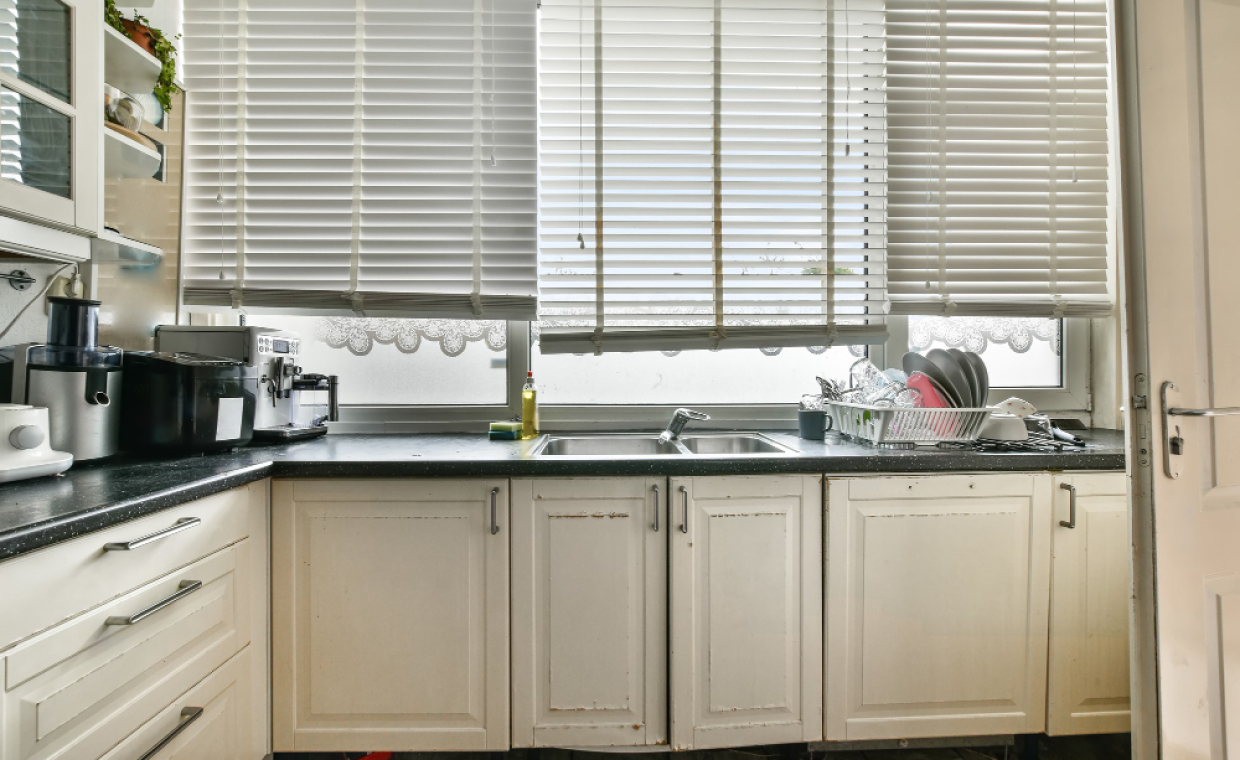
A well-designed bedroom provides comfort and serenity to your soul. That’s why it is indispensable to plan and design your bedroom properly. The right design can enhance sleep quality, elevate your mood, and reflect your style.
Furthermore, the perfect design of a bedroom is a blend of creativity and practicality. A generously design bedroom can help improve sleep quality and provide a space for leisure, and relaxation.
How to Design a Bedroom using Different Methods?
There are both traditional and high-tech ways of designing a bedroom that is both functional and comfortable. Here we have written different method for designing bedroom including manual pen-paper method to software like EdrawMax , Sketchup and many others.
Preparation: Measuring the Room

The first and foremost task is to measure the dimensions of the room. Accurate measurements are important for perfect design. This will help you select the right furniture, bedroom set, and décor that comfortably fit in your room.
Tools:
There are different tools to measure the dimensions of the room. Such as:
- Pen
- Paper
- A measuring tap
- Laser distance measurer
Steps to Measure the Room
Follow these steps to measure your room.
- Measure Length, Width, and Height: Select the longest wall of the room and stretch the measuring tap along the wall. If there are two identical walls, you can multiply the value by two. Repeat the process for the short wall. For vertical measurements, hold the measurement tap vertically and extend it to the ceiling. The vertical measures will be the same for other walls, as well.
- Measure Doors and Windows Placement: Measure the height and width of each door and window. Record the reading and mention it on the floor plan.
- Additional Features: Measure any fixed elements like radiators, built-in closets, or power outlets. Mark their locations on your floor plan.
Tips:
For reference, highlight the recorded measurements on the floor plan. Make sure you scale it according to the floor plan.
Method 1: Traditional Approach with Pencil and Paper

If you are not customary to use software for designing a room, it’s better to sketch it by yourself on a piece of paper. A basic room design sketch will provide a visual presentation of your ideas. This will help you visualize layout designs and elements. Measure the room dimensions and draw the basic wall layout sketch of room on graph paper in scale. Add sketch of furniture, windows, doors and other components. It may vary depending upon your requirements.
Additional Tips:
- Choose the furniture such as a bed and wardrobe according to your room size and sketch.
- Leave space for movement along the room.
- Placing the bed against the longest wall provides the most space and sense of stability.
Method 2: Design a Bedroom with Floor Plan Maker Tool

Courtesy - Edrawmax
Sketching can be time-consuming and boring at the same time. Therefore, it is better to leverage a floor plan maker such as Edrawmax. It is a free floor plan maker tool with thousands of symbols and customizable diagrams. Designing a room is easy, cost-effective, and time-saving. It allows you to easily drag and drop different elements and symbols on the layout. You can adjust the dimensions by precise settings.
Additional Tips:
- Windows for Ventilation: Design at least one or two windows for proper air ventilation and natural light. It will provide serenity and help you improve your mood.
- AC Unit Placement: Make sure the AC unit is placed near a wall where the flow of air is not blocked. It’s better to not place the AC unit directly toward the bed.
- Bed Placement: For comfort and harmony, place the bed symmetrically in the bedroom. Although, it is important to note the size of your room.
Method 3: Design a bedroom with 3D Design Software
Designing a bedroom with 3D software is more realistic than doing it with a 2D floor maker. It helps you visualize your bedroom design in real-time and allows you to plan it accordingly. You can explore your bedroom from every angle. Furthermore, 3D design software ensures that every element fits properly in your bedroom.
With 3D software, you can simulate different lighting conditions. This allows you to check which sort of lighting level is the best for optimal comfort.
Here are some of the free and paid 3D software:
01. SketchUp

SketchUp is a pioneer 3D model designing software. You can easily design interior and exterior design models that look realistic for homes and other buildings. It has affordable pricing plans for students and educators.
02. Planner 5D

Planner 5D is a free 3D designing software, which is ideal for beginners and students. It has other cost-effective plans which come with AI designer and over 8k+ furniture items. Moreover, it has a smooth and easy-to-understand interface with learning resources available on its website.
03. 3Ds Max

Courtesy - autodesk
3Ds Max is an Autodesk product that is used to create high-quality 3D models. It comes with a 30-day trial period. It has all the quality tools and elements to design your 3D room. Additionally, it has a 24/7 available team to solve all your queries.
Additional Tips:
- Choose a 3D software that you can easily understand and afford.
- Visualize different lighting effects in your 3D models.
- Add different colours, furniture, and fixtures to get more ideas.
Important Tips for Designing a Functional Bedroom
It’s important to give attention to details for a well and thoughtfully-designed functional bedroom. Here are some essential tips for designing a functional bedroom:
- Lightning: Lightning plays a crucial role in an effective ambiance of your room. It’s important to strike a balance between natural and artificial light sources for maximum comfort. You can also install different types of artificial lights such as beside lamps, overhead lights, and accent lighting.
- Furniture Layout: Choose appropriately sized furniture for the space. Large furniture in a small room can make it feel cramped, while too many items can block movement.
- AC Unit Placement: It is indispensable to know the right spot for installing an AC unit for comfort and cooling. The ideal place for an AC unit is a high wall, where it exhales cooling to all corners of the room.
Conclusion
An organized bedroom is a sign of comfort and promotes a calming environment. It is important to plan and design your desired bedroom before constructing it. You can either use the manual old-traditional method such as sketching or leverage software.
And don’t forget to read the following article:






























