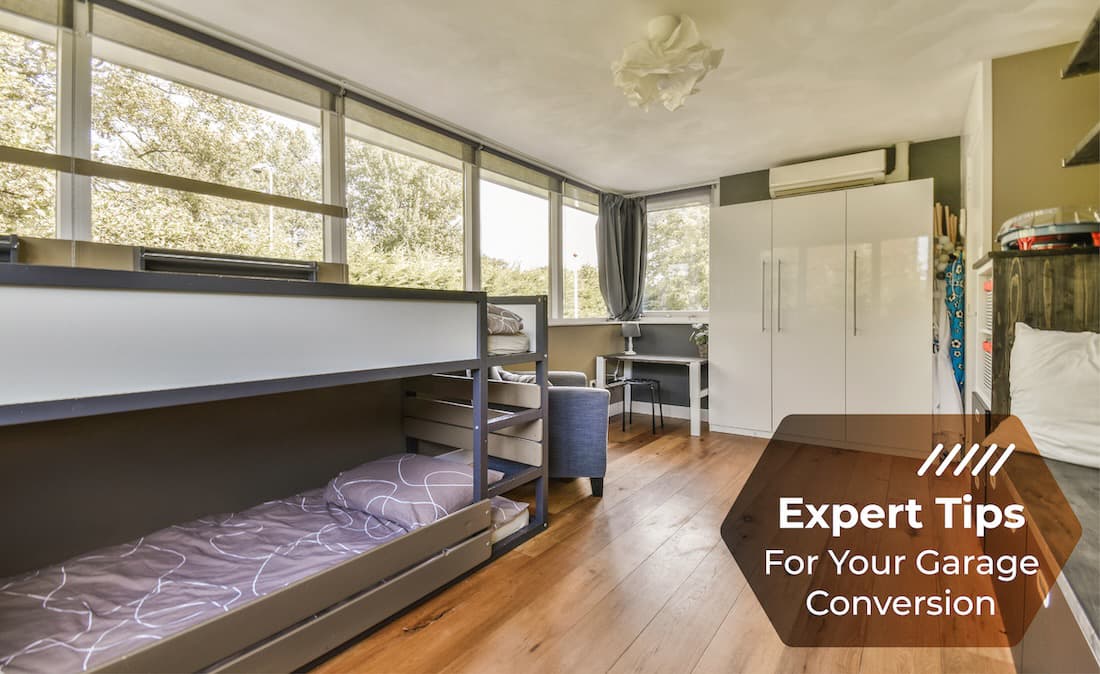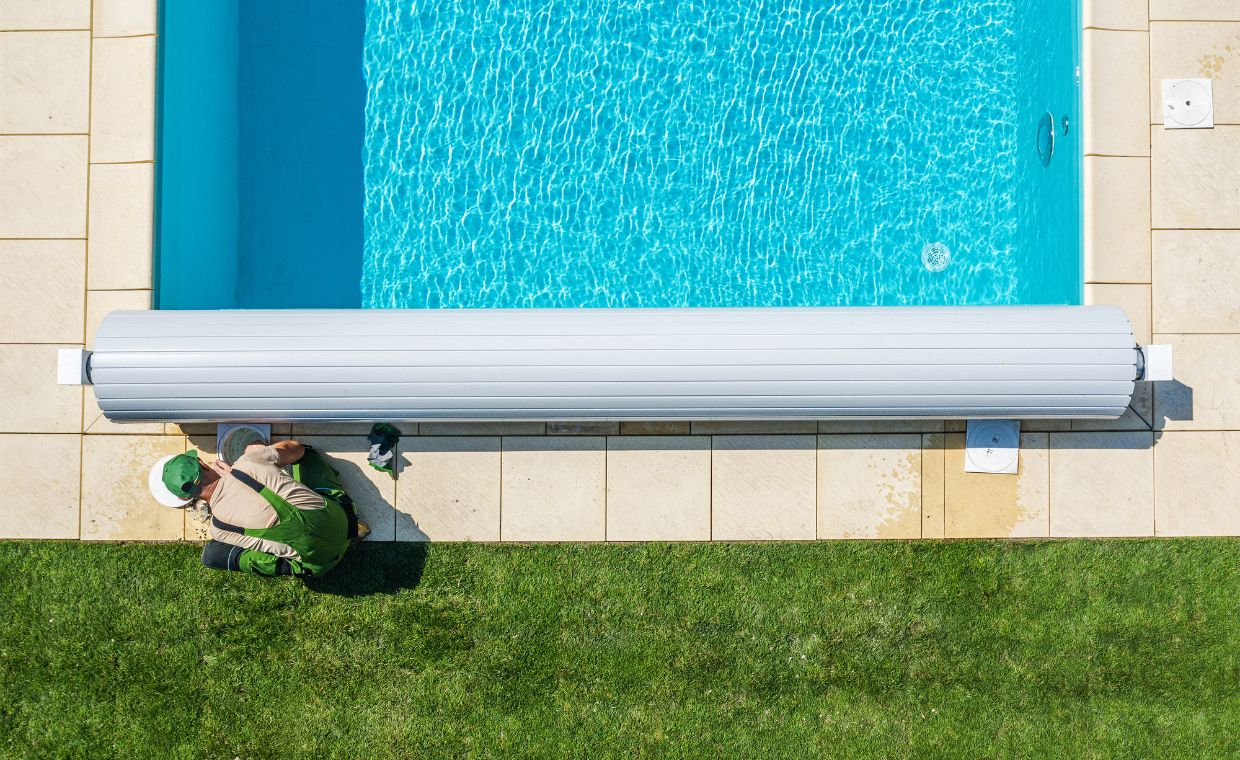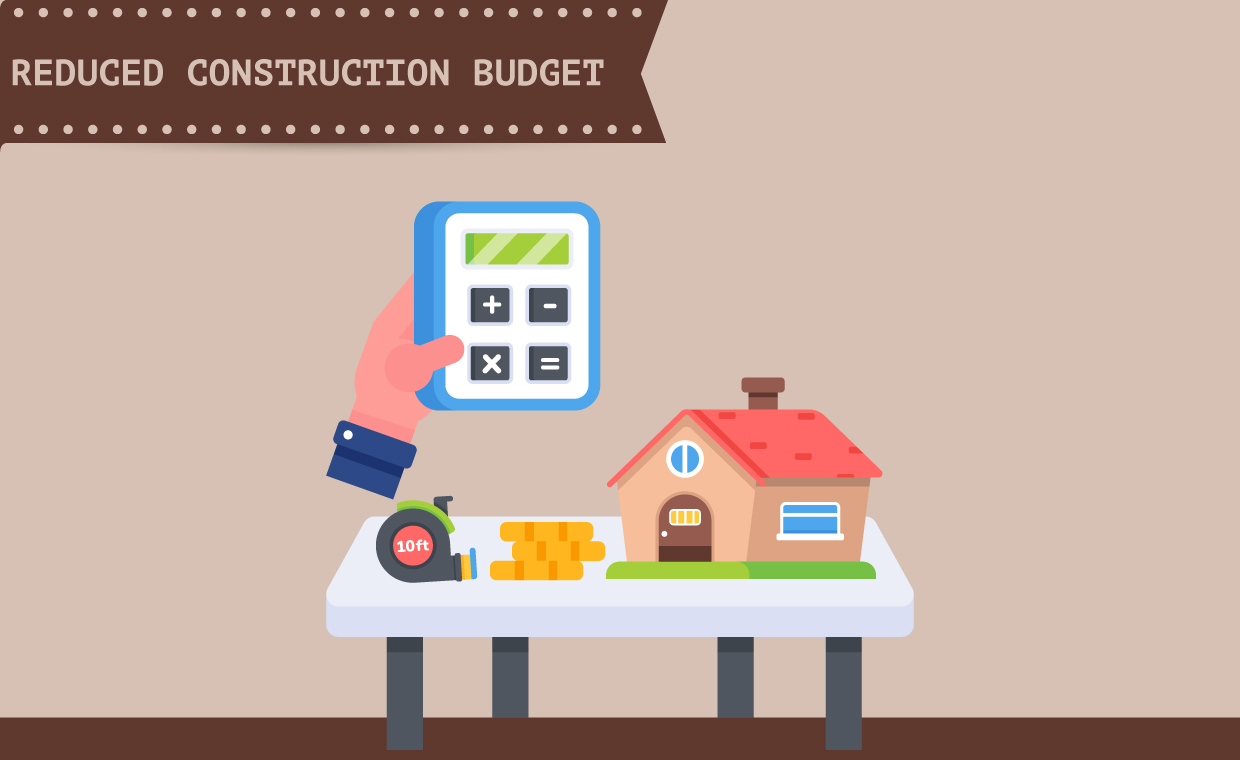
With the help of this guide, you’ll be able to come up with a plan for your garage conversion and make it happen. From these garage conversion tips, you will learn everything you need to know about getting a planning permit and how much it will cost. You’ll discover what you can use your new space for and how much space you need to get started on the project.
We’ve also explored some potential pitfalls that might arise along the way, so you can avoid them before they become real problems! If you decide after reading our guide that renovating your garage is too much effort, why not consider renting it (or your driveway) on a platform like Parkhound instead? You can earn a nice side income this way and it’s far less effort. All you have to do is sign up and provide some details about your space – no planning permission or tools needed!
Garage Conversion Tips
Here are some useful garage conversion tips for you to understand all the basics about it, like how you can transform your garage, its expected cost, required planning permission, possible designs, etc.
01. How Much Can I Expect the Cost to Convert the Garage?

The cost to convert the garage can vary significantly depending on how much work you want to do yourself. A basic conversion will typically cost around $20,000, while a full one could reach up to $100,000. It all depends on the size of the garage and the extent of the renovations needed, as well as your plans for the space.
In some cases, you may be able to negotiate with your builder and get them to lower their prices if they’re not busy or have room in their schedule for another job – it never hurts to ask.
02. What Does A Garage Conversion Actually Involve?
A garage conversion is a relatively straightforward process. The first step is to ensure that the floor of your garage is level so that it can be used as a room. If you are converting a garage into a room, then you will need to ensure that all walls are insulated and soundproofed before adding any additional fixtures or decorations (such as wallpaper).
The second step involves making sure that your roof has been strengthened; this is because roofs tend to sag over time if they aren’t properly maintained by homeowners who use their garages for storage purposes only.
03. What Might I Use My New Space For?

So you’ve decided you want to convert your garage into something more useful, but what? Here are some ideas:
- Home office. A garage conversion is the perfect place to set up your home office. If you have a small business, it may be more cost-effective and convenient to work from home than rent an office space in town.
- Extra bedroom. If you have children who need their own rooms but don’t have enough space for them in your existing house, converting the garage could be a great solution. If they’re old enough, they’ll love having their own space where they can hang out with friends. If you haven’t got kids, an extra bedroom is always great for guests too – especially when it’s slightly separate from the main house to give them their own space.
- Gym/fitness room/yoga studio etc… The possibilities here are endless – turn this into whatever suits your needs best. You could even add equipment such as weights benches or punching bags; it’s really up to you what kind of exercise you’ll want to do in your new home gym.
04. Do I Need To Notify Anyone Prior To Starting Building Works?
If you are changing the use of your garage, then you will need to apply for planning permission. You will also need to notify your local council and check with the fire service as well as your insurance company that there are no restrictions on what can be done with that area of land.
Check local regulations in your area to be sure of any specifics.
05. Can I Get Planning Permission Without Involving An Architect?

If you’re planning on getting planning permission for your garage conversion, it’s possible to do so without involving an architect. However, this will depend on your local council and the type of conversion you have in mind.
The first thing to do is check with your local council whether they require a detailed plan from an architect before they grant approval for any driveway or garage conversions. If they don’t require one, you might still need to tell them whether it’s going to be open-plan or divided into rooms. They might also ask for floor plans showing where everything will go once it has been completed (including appliances).
06. What Are The Potential Pitfalls of Doing It Yourself?
If you’re planning on doing it yourself, there are some things that you need to consider.
- Research is one of the most useful garage conversion tips for you. You will have to do a lot of research before making any decisions.
- You will have to be able to work with your hands and tools, sometimes extensively.
- You will need to be able to think clearly when problems arise during construction; otherwise, everything could go downhill from there!
- But most importantly: You’ll need to take care of yourself along the way; converting your garage alone is no mean feat!
Wrapping up
Garage conversions and building works are hugely rewarding projects to undertake. They’re also a great way to add value to your home and make the most of any unused space in the process.
When it comes down to it, there are plenty of reasons why you might want a garage conversion: maybe it’s something you’ve always wanted or dreamed of doing; perhaps there is an area at home that could be better used; maybe even just because everyone else has one!
If you’ve been thinking about doing up your garage or driveway, then now is the time to get started. I hope that this article has given you some useful garage conversion tips to know how you can transform your garage and what might be involved.






























