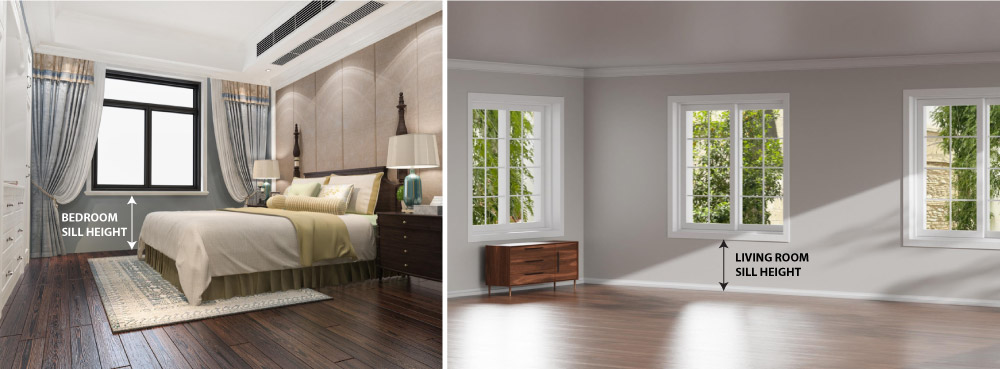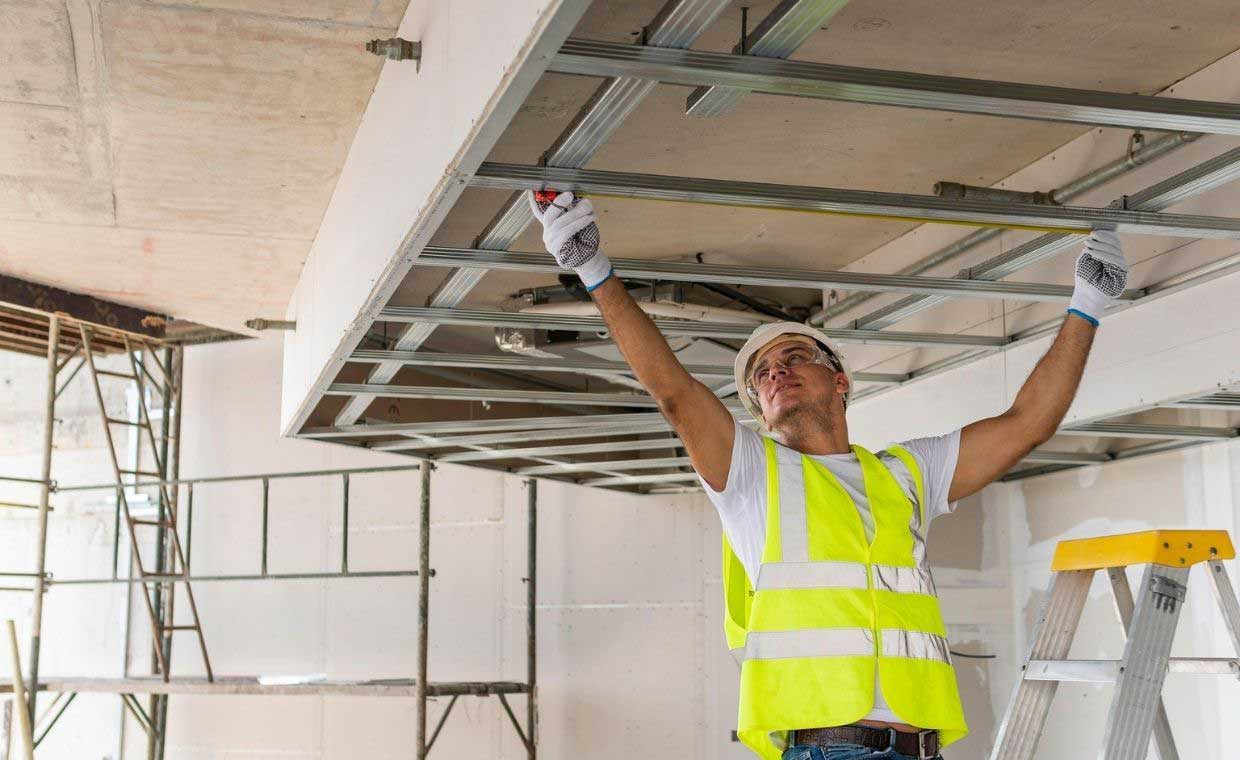
Table of Contents
Quick Review
- Sill level height is the height of the sill form the finished floor level.
- It is a significant architectural feature that influences natural light, ventilation, safety, and furniture placement.
- A sill height that is too low affects privacy, while one that is too high affects the outside view. Hence, choosing the correct sill height is essential to balance both aspects.
- A sill height of about 3 feet works well for most living spaces.
- However, this can be adjusted based on several factors – for example, it can be kept higher in bedroom for privacy, lower in living rooms for better views, or modified depending on furniture placement and climatic conditions.
- The best practice for choosing the right sill height is to aim for around 450 mm to 900 mm.
What is Sill Level?
When undertaking the design or renovation of a house, most people consider the beauty of the house, its layout, or even structural safety. However, there is one architectural detail that people often overlook, yet has a considerable impact on comfort and functionality: the sill level height.
Sill is the bottom most part of the window and sill level height is the height measured from the finished floor level to the sill of the window.
This one small architectural detail has a significant effect on various aspects, including daylight and ventilation, safety, and the placement of furniture. Whether you plan to install brand-new windows or replace existing ones, knowing how to set the appropriate sill level can be transformative in your daily life.
Importance of the Right Sill Level Height
Choosing the proper sill level height is crucial because it can affect not only how your windows function but also their structural appearance within the house. If the height is too low, it might affect privacy and/or safety. If it is too high, it might affect your view and/or natural light. The correct sill height will also help you decide on the window style and how it opens. For instance, the sill height for a kitchen or stairway could be different from that of a bedroom or a living room. Getting it right now will save you money fixing it later.
Standard Sill Height for Windows
While there’s no fixed rule, the typical height of the window sill in Indian homes is around 900 mm (3 feet) from the finished floor. This standard works well for most living spaces, allowing furniture to sit beneath the window while still bringing in light and ventilation. In bathrooms or staircases, a higher window sill level, usually around 1200 mm, is preferred for privacy. On the other hand, French or sliding windows might have a sill level height as low as 450 mm or even floor level.
Factors Influencing the Ideal Window Sill Level

The ideal sill height for the window depends on several factors. One of the primary considerations is the space’s function. A living room, for example, would benefit from lower sills, allowing you to appreciate the view. A bedroom might benefit from slightly higher sills for privacy. In such a case, however, furniture placement is also essential to prevent the bottom of the window from colliding with large pieces of furniture, such as bed headboards. Climate is also an important consideration; in hot climates where glare is detrimental, higher sills will certainly reduce glare. Also consider who will be in the space – for example, children or older adults – and adjust the height accordingly to meet their requirements.
Minimum Window Sill Height for Safety & Regulations
Safety is an essential factor to consider while planning a multistorey building. Follow building codes for minimum window sill height. For upper floors, it’s usually recommended to maintain a clearance of at least 1000 to 1100 mm from the floor to prevent falls. If your design includes low sill windows, consider adding grills or tempered glass to meet safety standards. In children’s rooms, a higher sill level or extra safety barriers are always a smart idea.
Also Read: Clear Glass vs Tempered Glass: Know the Better Choice
How to Measure and Maintain a Level Window Sill
Measure from the finished floor to the window base at various points across the opening. Having an uneven sill may affect how your window opens and closes, and this issue is usually noticed after the new window is installed. Ensure that you measure from the finished floor surface, not the unfinished slab. Conduct periodic checks to detect settling or warping issues in older homes.
Common Mistakes in Determining Window Sill Height
People often forget to think about what will be in the room or where the furniture will be placed in the future. Another mistake is allowing your measurements to be taken from an unfinished floor, which can result in the actual sill height being later altered. There are also situations where, in the same room, sills of different heights can look awkward and unplanned. Some homeowners want the height to be lower for visual reasons, but do not consider the safety implications, especially if they are on the upper levels. Lastly, it is easy to make uneven tops and finishes by not using a levelling instrument.
Best Practices for Choosing the Right Sill Level
Start by considering how the room will be used. If the furniture is to be placed under the window, aim for a sill height of around 750 to 900 mm. If the views from the window are expansive and you want more daylight, then you can have the sills lower. If you want the view or daylight, consider child safety and take measures to ensure the area is safe for children. Always check with your architect or contractor to ensure that the window sill level height you have chosen matches the one required in the window design and wall construction, and is up to date with the codes.
Also Read: Various Parts of a Window Frame
8 Factors to Consider when Choosing Windows
FAQs
01. What is the ideal sill level for residential windows?
A standard sill level height for residential windows in 900mm. However, it may vary depending on the design and function of the room.
02. How does sill height impact ventilation and lighting?
Lower sill height allows more light and better airflow, while higher sills offer privacy and reduce inflow of heat.
03. What is the minimum window sill height for safety?
Most safety codes recommend a minimum of 1000 mm on upper floors to prevent accidents.
04. How do I ensure my window sill is level and accurate?
Use a spirit level to measure from the finished floor surface and check at several points during installation.






























