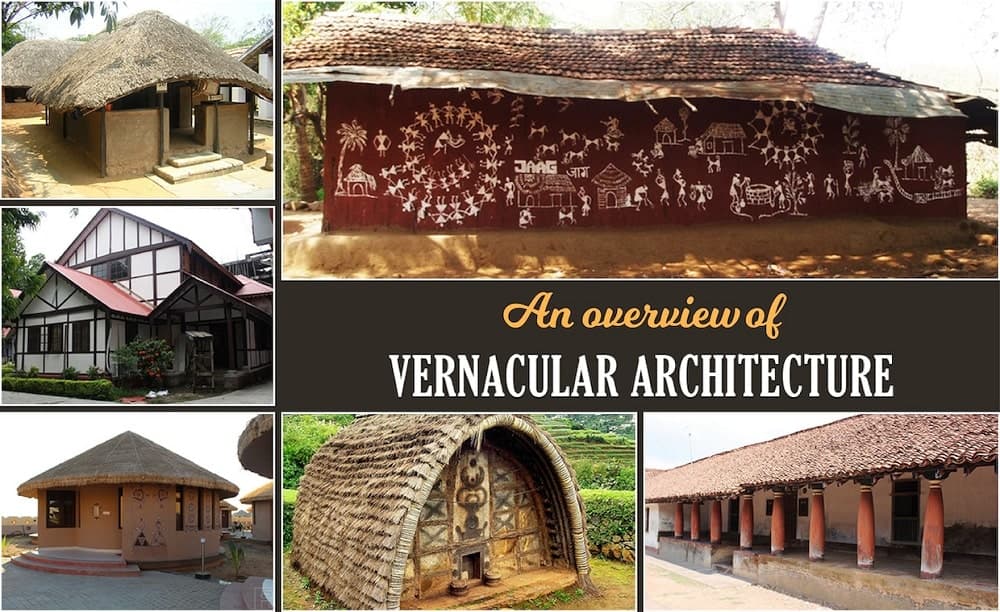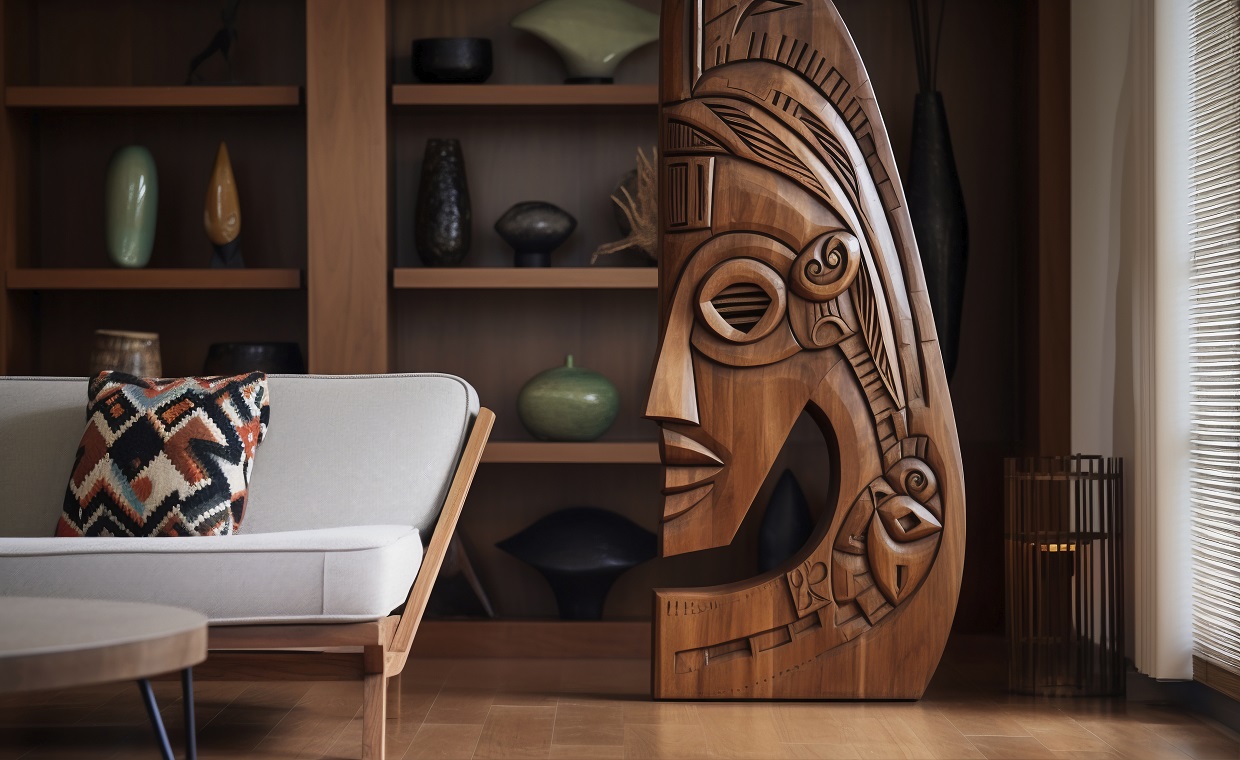
As quoted by the renowned Indian architect, the late Charles Correa, “In this, the old architecture – especially from vernacular – has much to teach us, as it always develops a typology of fundamental sense.”
What is Vernacular Architecture?
Vernacular architecture is broadly defined as an architectural style which reflects local traditions. It is designed with indigenous construction material and based on the local needs. According to Ar. Kanika Dey Sarkar (Published in Indian Vernacular Planning) the term “vernacular” was initiated in 1800 as a concept and is derived from a Latin word vernaculus, meaning domestic, native and indigenous. In terms of architecture, it refers to an indigenous style specific to a place or time.
The Encyclopaedia of the Vernacular Architecture of the world defines vernacular architecture as comprising of the dwellings and all other buildings. It is related to their environmental contexts and available resources. They utilize traditional technologies. Vernacular architecture is built to meet the specific needs, accommodating the values, economies, and ways of life of the cultures that produce them.

It originated when people were forced to use natural resources as a shelter, in response to climate. It is a type of architecture which is native to a specific time and place and is not copied or replicated from anywhere and uses handmade old construction practices. It emphasizes sustainability, and using materials which ensure that a structure stays cool from inside without the need of power intensive air-conditioning. In a nutshell, it includes the basic green architectural principles of energy efficiency and uses materials in the proximity of the site.

In the modern world, vernacular strategies must be applied to modern architecture where the architectural design for homes is incorporated as a vernacular style in the contemporary forms. Many of the sustainable architecture and its design principles depend on the references to vernacular architecture.
Influences on Vernacular Architecture
It is influenced by human behaviour and the environment. Architects have been sourcing climate responsive methods which can be applied to modern construction. It is a result of four basic factors namely:
- Site
- Climate
- Material
- Skill
One of the most significant influences on vernacular architecture is the macroclimate of the area. The design of vernacular architecture evolves over time in sync with the context where the building exists and including various other factors like:
- Availability of resources
- Skilled workforce
- Climatic and geological
- Historical influence
- Local culture
- Environment
- Natural and local skills
- Local technology
- Local materials
In vernacular architecture, users design and build at the same place. So, vernacular houses are more cost-effective as compared to contemporary-style houses. An affordable home design methodology is used to minimize cost and environmental impacts.

Frank Lloyd Wright describes vernacular architecture as “Folk building growing in response to actual needs, fitted into an environment by people who knew no better than to fit them with native feeling.”
Materials Used in Vernacular Architecture

As vernacular architecture is all about using locally available materials for construction, the materials used in this architecture vary from place-to-place. But generally, the construction elements include adobe, rammed earth, mud bricks, thatch, cob, bamboo, stone, clay, timber, compressed brick blocks, clay-fly ash burnt bricks etc. It is sheltered in response to climate; culturally connects with the surroundings; and uses materials that are available locally.

Various vernacular practices have evolved over the years with locally available materials and new techniques to fulfil the needs of the people. Climate is the factor responsible for influencing the architectural forms and keeping the inhabitants comfortable. In a climate-response aspect, the building designs have incorporated various elements like the interior courtyard – in order to escape the summer heat.
Characteristics of Vernacular Architecture
Some of the common characteristics of vernacular architecture comprise:
- Orientation: Different orientations of the building produce favourable thermal conditions in the building.
- Shading: A building, including its external walls and its openings, gets exposed to sun and water. In vernacular architecture, the overhanging eaves do away with this by providing protection.
- Ventilation: The relative humidity of the building is regulated by cross-ventilation. This is primarily important for huts located in hot and humid climates. To ensure good ventilation in your homes, you can find it here:
- Some of the factors like form and massing, spatial organization and open and built distribution help to control the overall performance of the building.
- Climate Responsive: Vernacular architecture includes a traditional design which is climatically responsive and aesthetically pleasing. But traditional architecture is different from the vernacular, though they are inter-related. It is a climate-responsive design, built to lower the environmental impact, thereby reducing energy consumption.
Typical Features of Vernacular Architecture
- Plinth: It is the lowest part of the vernacular hut.
- Walls: The walls used are mostly load-bearing structures except for the fact that they are wooden framed structures.
- Openings: To maintain the thermal balance, the vernacular huts have minimum possible openings.

- Roofs: They do not end touching the wall, but project outwards creating a large overhanging in order to protect the wall from sunlight and rain. They are usually sloping in form and their pitch varies according to the wind speed of that area.
- Loft: It is the overhead storage in the built structure. This loft space separates the upper hot zone from the lower cool zone of the building.
Elements of Vernacular Architecture
- Water: It is the most important resource which has to be utilized cautiously. For this, there are strategies like water harvesting and recycling which have to be adopted.
- Structural Longevity: The materials used in the building decide the life cycle of the building. The materials that cost more and consume more energy and resource in their manufacturing can be used to generate more benefits basis their recycling potentials and disposal.
- Light and Ventilation: The climate responsive buildings reduce consumption of artificial lighting and air conditioning systems.
- Technology: The technologies through features like jails, fountains, water to cool building fabrics, etc. add sustainable features at a macro level.

Popular Vernacular Styles in India
India has rich vernacular traditions. Indian Architecture presents a varied range of vernacular styles. The Indian vernacular style can be observed in different rural areas of the country, whereby structures are built with native materials designed to meet the needs of the local people. It has evolved gradually over time with the help of skilful craftsmanship. It is one of the most beautiful styles of architecture.
Examples of Indian Vernacular Houses
- Warli House:

It is the traditional house of Maharashtra which is built with local materials like mud plastered walls that are made of ‘Karvi’ (soft stem of the Strobilanthes callosa plant) and supple bamboo. The floors are plastered with cow dung. The roofs of the house are thatched with palm leaves and paddy straw that keep it cool even during scorching summers. They can also withstand heavy monsoons. It is a climate responsive structure. As RCC slab may leak, but the roof does not. Of course, it needs to be changed periodically.
- Bhunga:

It is the traditional house of Rajasthan and Kutch. These are sturdy structures that can withstand large earthquakes. They are climate responsive structures. These structures have a circular shape which ensure minimum expose to the extremely hot and dry desert. The structure is built using materials like mud for walls and thatch for the roof. The interiors are aesthetically decorated with mirror work patterns. These houses are constructed using locally available materials like clay, bamboo, straw, timber, etc. Structurally the roof is placed on two thick wooden posts placed across circular walls. The two posts bear the weight of the roof. The thick walls provide thermal comfort. Wooden frames are set at the lower level for cross ventilation. The thatched roof is built on the top of the walls which lie on a spiral frame forming a cone resting on the walls.
- Assam Type Houses:

These are found in the northeast Indian state of Assam and nearby areas. They are usually single storied houses and do not have common walls with adjacent buildings. The houses are built to withstand earthquakes. The houses are made from different materials like wood, bamboo and reed mesh (locally termed ikora) and a plaster set in wooden framework. They have a light tin roof and wooden floors that are earthquake-resistant. The buildings are – light; flexible; indigenous; environment-friendly and inexpensive. As they withstand frequent disasters like earthquakes, landslides, flood, etc. there are lesser casualties as compared to RCC constructions.
- Laterite Structures:

These are found in Goa. They are plastered with lime or a mix of lime and earth. Sometimes they are left un-plastered with huge sloping roof overhangs. These sloping roofs withstand the rains and the strong sun. Ancient buildings like temples, prehistoric megaliths, maritime forts, and traditional houses are built with laterite. In northern Kerala, laterite bricks are used for construction purposes. There has been advancement in using laterite in the form of interlocking bricks used to construct walls without the use of cement mortar.
- Zawlbuk House:

This is the tribal house of Mizoram and is generally found in the northeastern tribes. These houses are dedicated to the youth of the community. It is located in the centre of the Mizo village. The floor of the Zawlbuk consists of a strong bamboo mat carefully woven in a particular design. It is where the youngsters are trained to follow the traditions of the tribe. The partitions are made of bamboo screens. They use wood and bamboo to build their houses on the sloping land. The roof is made of split bamboo covered by thick thatch, leaves or straw.
- Traditional Houses with Bamboo:

These are the traditional buildings of the north-eastern region. The topography of this region consists of plains, mountains and frequent flood-affected areas. Here, bamboo is primarily used for the load distributing structures. The walls of the house are prepared from construction material like – mud, bamboo and cow-dung. The flooring and roofing are also done from bamboo.In a nutshell, vernacular architecture establishes a relationship between people, climate and architecture. It demonstrates identity and sustainability. It reflects time, place and culture. The sustainable approach already exists in vernacular architecture. The constructions involved here are simple and can easily merge with nature. It is less costly as the materials are locally available, hence the transportation costs gets reduced. The important features of vernacular architecture are durability and versatility. The basic goal includes producing functional buildings. Vernacular traditions exist for different climates and cultures. It keeps our traditions alive. Vernacular architecture is shaped by a vast variety of elements from history and the rich vibrant culture.
We hope that you enjoyed our article on vernacular architecture. To know about other architectural styles, here you go:
Features of Contemporary Architecture | All you Must Know!
Sustainable Architecture: A New Design Approach for Buildings
Image Courtesy: Image 2, Image 3, Image 4, Image 5, Image 6, Image 7, Image 8, Image 9, Image 10, Image 11, Image 12, Image 13, Image 14































