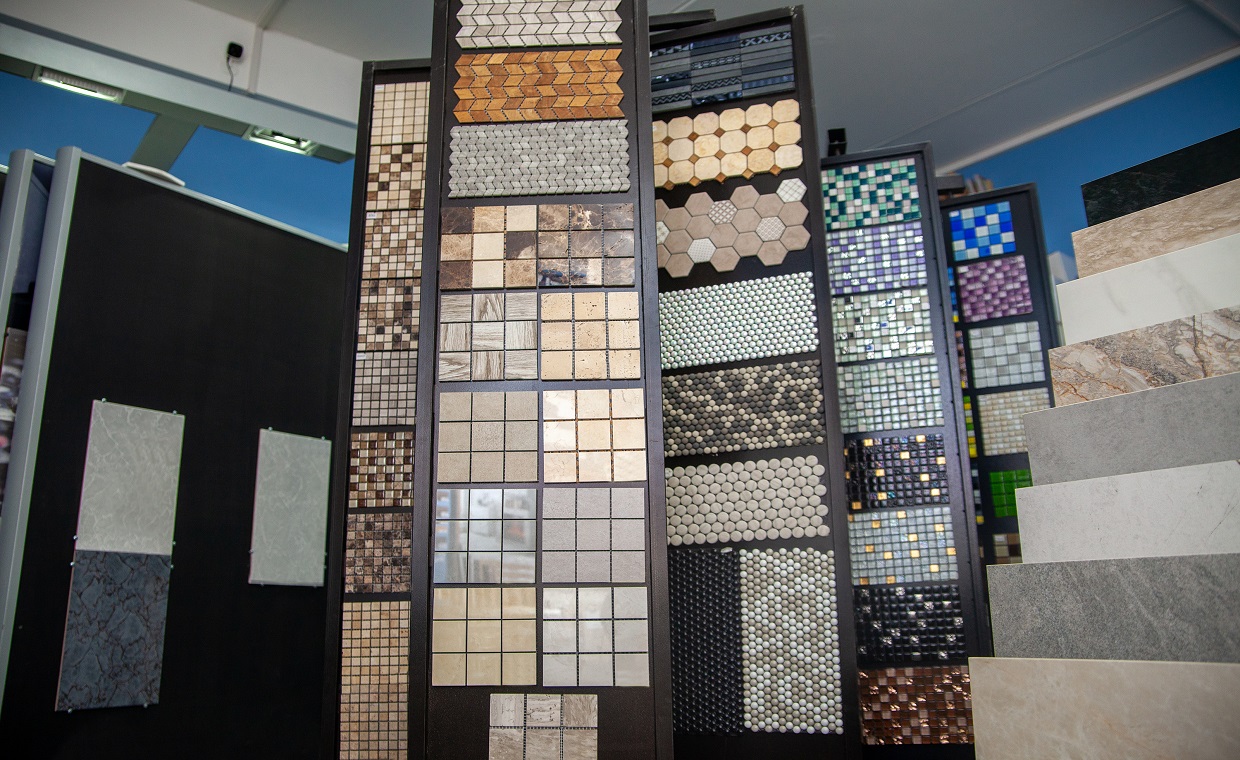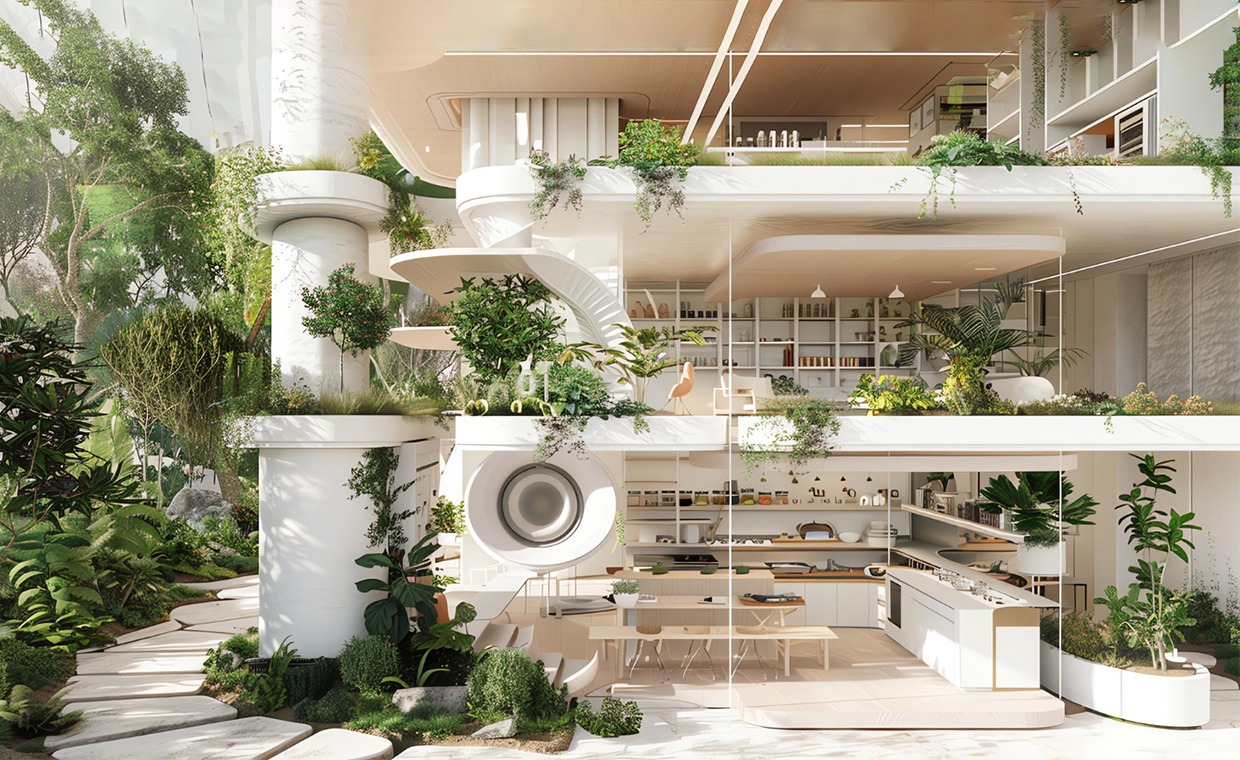
If you want to add style and sophistication to your interiors, mirrors, and glass are great options. Glass is one of the most aesthetically appealing choices to pamper your home. The creativity of designers, architects, and contractors has no limit when designing interiors using these materials. Reflective design elements like mirrors and glass help to open a room and increase the amount of light and a sense of space in your home. Windows are extensively used inside the house as well, to create transparent and translucent, dramatic spaces. The versatility of the interior glazing undoubtedly arouses interest in one’s space.
What is Internal Glazing?
The process of installing glass in windows or partition walls is called internal glazing. Glazing comes in different options; you can use tempered, laminated, clear, tinted float glass, coated glass, or as per your taste and preferences. Glazed interiors ensure transparency between spaces, opening the interior space.
How to use Internal Glazing in your Homes
Inner glazing such as; glass partitions, interior windows, and glass doors can create the illusion of an open floor plan. Be it ceiling floors, room dividers, doors, wall panels, stairs, side rails and furniture, glass perfectly adds beauty and charm to your interiors. Let us look at how interior glazing can help you and your home.
01. Glass Walls and Partitions


Floor-to-ceiling glass walls with minimalist metal frames, narrow lines of sight, and iconic grid design are the way to go. It gives you the flexibility to create custom-made and handcrafted solutions to fit your design and space requirements. Glass walls help to increase the space by allowing you to see the room beyond. At the same time, the space remains clearly defined. Glass walls also brighten the room as natural light from nearby rooms fills the space.
02. Internal Glass Doors


Glass doors help maintain flow between spaces by allowing you to close and open spaces when needed. It also has the added benefit of allowing light to pass through while still being able to close the room for better sound and heat conduction.
Opaque glass can ensure privacy while not compromising on the flow of light. In other words, it darkens or obscures the room from view, but allows light to enter. It is also useful when you need to hide your laundry in a utility room, but you need light to fill the room.
03. Internal Glazing Windows


There is no need to cover the entire wall with floor-to-ceiling glass. By adding windows to the inner wall, you can use the space in the underlying wall for furniture, while letting in natural light from the adjacent room. The windows inside make the space feel bright and open, while at the same time creating the feeling of connecting the two spaces without opening completely.
04. Full-Length Mirrors


Mirrors not only enhance the aesthetic appeal of a room, but they also serve the important secondary purpose of illuminating dark or shaded spaces. Place the mirror opposite the existing window so that the mirror reflects the sunlight. You can also place a mirror next to the floor or desk lamp to enhance the artificial light it produces.
Similarly, mirrors can help if you are struggling to make a cramped space look bigger than it is. Add more depth and create an illusion of space by mounting mirrors on the wall, installing full-length mirrors, and using mirrored furniture. Oversized mirrors like these also make a statement by adding a trendy touch to your home.
05. Glass Floors


With the advent of heat-strengthened, tempered, and laminated glass, glazing professionals and architects can now include structural glass floors in their designs. Glass floors, being sleek and elegant, add a magnificent touch to your interiors. Glass floors in the space between two floors provide views of rooms above or below.
In such a scenario, the designer has a holistic view of the space, and a bottom or top view through a glass floor becomes a visual extension of that space. This allows the design to move from one room to another in a way that would not be possible without an open floor plan.
In addition, glass floors add a dramatic flair to your spaces. Being an excellent reflector of light, it transforms your space to appear more spacious and brighter. Due to this reason, glass floors provide a sense of visual extension for your space.
06. Glass Roofs


Glass roofs can provide realistic and aesthetic details to a design. Skylights can pass natural light into a dark corner, creating the illusion of space. Glass roofs are contemporary solutions for home extensions that add natural light and expand your space.
They are used in kitchens as well as bedrooms since they add cosiness to your space. The glass roof kitchen provides a space full of light with a view of the garden. If you are a person who loves nature and gazing at the sky at night, then glass roofs in your bedroom can be a great idea.
07. Glass Staircase



It can be the most striking feature, as the floating treads bring an element of lightness and create a floating effect. The open treads transmit light to different levels of the house.
08. Glass Balustrade


Install glass railings on balconies, patios, or stairs. Glass railings are almost invisible, so they add lightness and provide an uninterrupted view while light enters. You can use glass throughout the entire length of the home to give the space a modern feel.
Summing up
Glass has become one of the most popular building materials that suits both the interior and exterior of modern homes. This material is different as it is transparent, transmits light, and makes the interior space brighter and more spacious. Whether you choose an eye-catching glass divider, a glass door, or an interior window between rooms, the interior glass not only takes in natural light into a messy space and creates a sense of openness, but also makes a lasting impression. It also has the added benefit of creating a typical architectural design. Grid patterns provide a timeless design for all types of homes, from modern to traditional.
Before you take a leave, here we share some benefits of natural light in architecture:
The Benefits of Natural Light in Architectural Design
Author Bio
Sonam Maheshwari – Sonam Maheshwari is a civil engineer and a sustainability consultant by profession. She believes that writing fuels her enthusiasm for anything she does. As a Writer, Editor, and Researcher she has worked with various global design and digital platforms. Passionate about sustainability and green buildings and she is an IGBC-accredited professional, She is also the co-founder of Constructivist which is a sustainability consultancy firm.






























