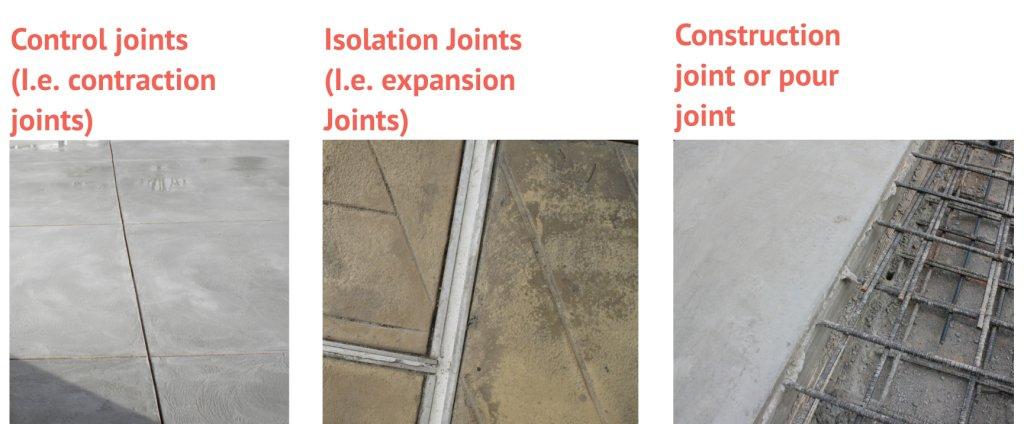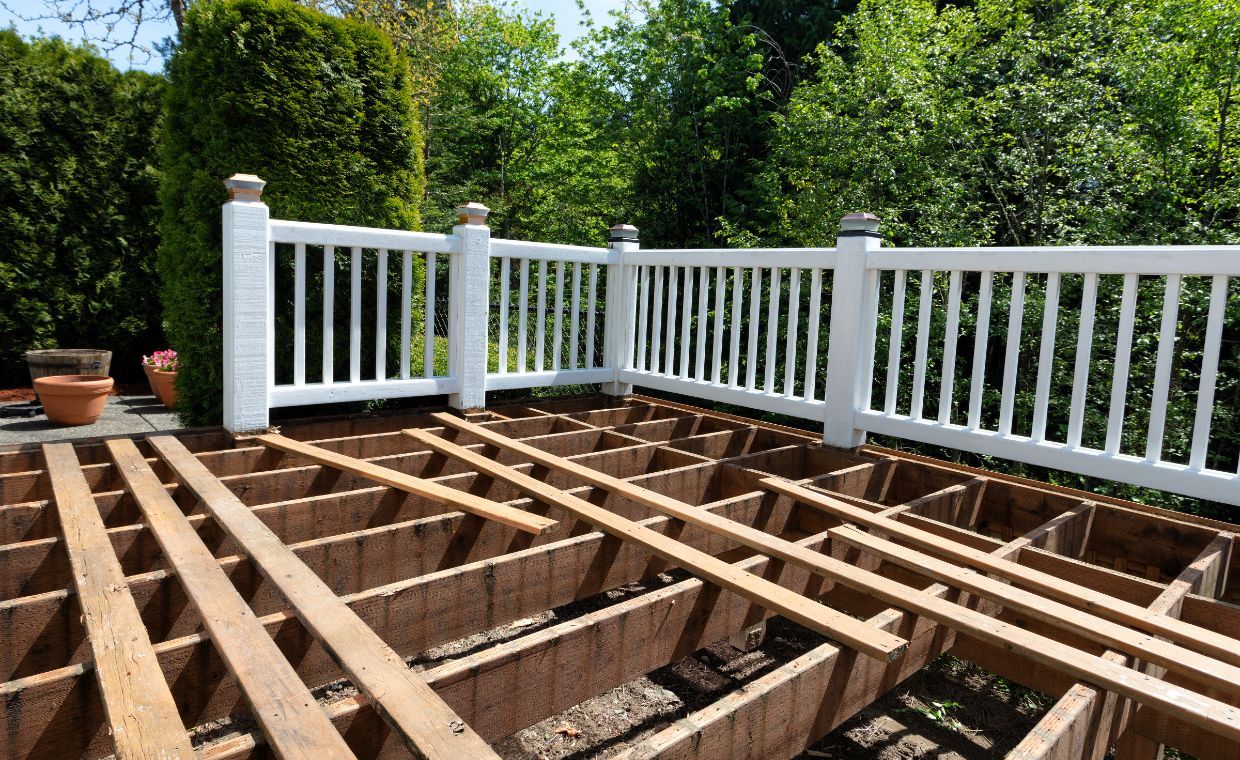
Numbers of factors affect the life of house but joints in construction play an important role in the long life of the building. Building movements due to temperature, moisture changes, creep stress/strain of material under service life, chemical reactions, loading conditions, foundation settlement and construction procedures affect the life of the structure. These movements can cause cracks in a house or other distress in the house if the design does not provide for these. Hence the provision of joints during construction will mitigate the effects due to above parameters.
There are three types of joints which are used in concrete slabs and walls.
01. Control Joints (i.e. Contraction Joints):
Control joints are the joints which are placed in the concrete slab at the time of hardening to stop the random cracking due to the shrinkage. They are also known as contraction Joints as it only allows contraction of building elements.
02. Isolation Joints (i.e. Expansion Joints):
Isolation joints are the joints which are provided between the structures or in pavements to resist the horizontal or vertical movements basically due to temp difference or few seismic purposes. They are also known as expansion joints as it permits expansion as well as contraction movements of the structural elements. The isolation joints or expansion joints play an important role to avoid cracks in concrete.
03. Construction Joints or Pour Joints (Where Concrete Placement Stops and Starts):
Construction joints are the joints which are placed in concrete at the time of placements or finishing of concrete with the help of the dividing barriers of steel or plastic. They are also known as pouring joints. They are also formed with keyed joints in concrete which is not recommended by expert nowadays as it may be the reason for leakage in the building.

All building materials swell or shrink, expand or contract due to the temperature changes. The quantum depends on the geometry of the house. When it rains, the concrete, brick, wood etc. absorb some moisture and it swells. When sun dries them, they shrink. These movements, in fact, could be very very small but they occur all the time as a daily cycle. Practically if the difference between the maximum and minimum temperature during the day is 20 Celsius, the 50m long building will expand by average 10mm depending upon the type of aggregate. I.e. its length would change to that extent. Hence space has to be provided for that movement. Their cumulative effect is seen in the form of cracks over the years and sometimes even at the early age if the provision in the construction stage is not sound enough.
The locations of cracking or other distresses are identified either from experience or from obvious house response through cracking.
Any type of volume change or movements rarely occurs by itself. Several parameters are likely to occur at the same time and generally cause excessive strains and hence cracking. It is necessary to design and erect the house to minimize cracking, through a provision of joints at the weak/vulnerable spot.
The functions of joints in construction are:
- To allow movement to prevent stress built-up.
- To minimise any undesirable cracking and permit differential movement of adjacent elements due to temperature variation.
- To provide natural planes of weakness and prevent any undesirable bending to adjacent elements.
- To allow construction to be done in phases.
If the construction joints are shown on the drawing, they must be considered as mandatory for the location. It is better that the locations of such joints are predetermined before work begins. All the joints need to be treated with great care for preventing any leakage/seepage of water.

































