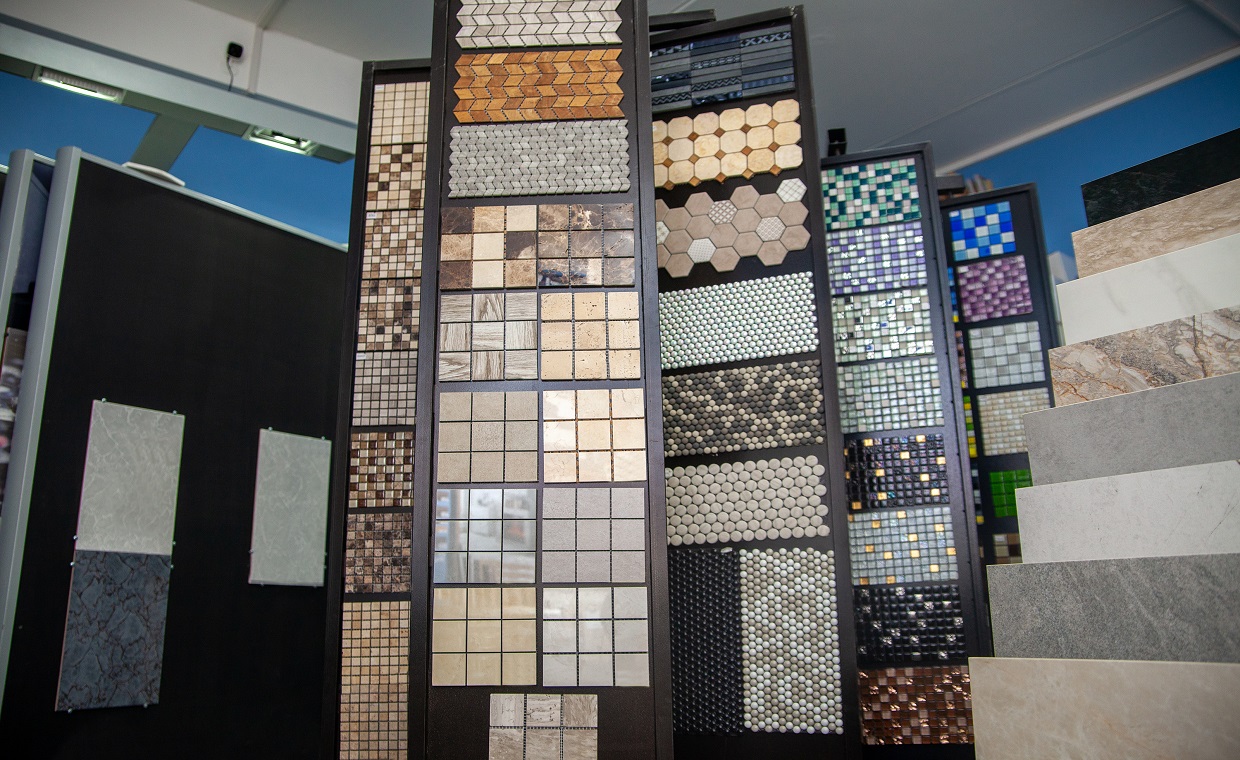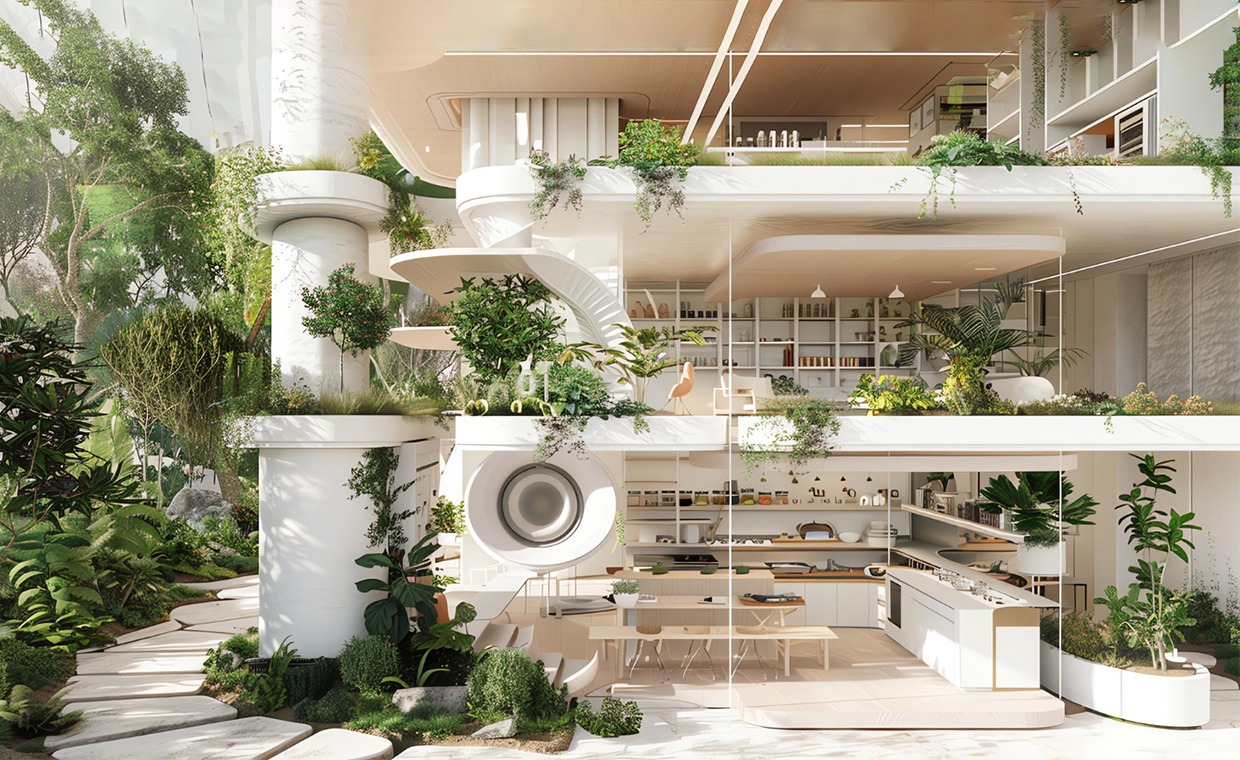
Le Corbusier (Charles-Edouard Jeanneret) (October 6, 1887- August 27, 1965) was a Swiss architect known as a gem of the modern age. A great pioneer of modernism in architecture is impressive examples all over the world. He is considered to be the shaper of modern architecture.
His designs are treated as architectural marvels and as prototypes for different concepts in architectural language.
The Swiss-French architect Le Corbusier wrote books, built buildings, and designed furniture perfect for modern times. Le Corbusier was born in a small town in Switzerland famous for watchmaking. The initial years of his life were harsh but after stepping into art and architecture with his only teacher L Eplattenier, he never looked back. Le Corbusier’s architecture style inclines towards modern architecture and international style.
Le Corbusier’s Five Points about Architecture

The five points of Le Corbusier are known to be the foundation for modern architecture. In 1926, he introduced these points. These 5 points are the guidelines for architecture till date. Many projects have at least one of the five points even now.
The five points developed by Le Corbusier toward new architecture are:
01. Pilotis (the supports)

Lifting the mass off the ground frees the ground floor for movement and circulation. From this, the concept of stilt floors came into existence. This way the ground space can be used effectively.
02. Free Open Plan

Distinguishing the load-bearing elements, i.e. columns and keeping the floor free to be integrated. Loads were transferred through columns and walls were no more load-bearing, hence it brought more flexibility to the spaces created on the floor allowing easy future changes, expansions and modifications.
03. Free Facade Design

The corollary of open plan in the facade, as walls are no more the structural members, they are free to be punctured as per design. Freedom for any size or shape of openings.
04. Band Windows

Horizontal band windows are one of the characteristics of Le Corbusier’s design. The walls were no more handling the load, so he made a strong statement by giving long horizontal openable windows.
05. Roof Garden

A roof garden or more prominently green roof offers an additional living space. In contrast to traditional roofs, roof gardens have become very popular in the last decades. The improvement in materials and waterproofing systems have allowed flexibility in designing. Le Corbusier’s work includes a list of 17 different projects to be a part of the UNESCO World Heritage List which includes:
- Unitéd’habitation, Marseille,
- FranceMaison Guiette, Antwerp, Belgium
- Capitol Complex, Chandigarh, India
- The National Museum of Western Art, Tokyo, Japan
- Weissenhof-Siedlung Estate, Stuttgart, Germany
- Maison Curutchet, La Plata, Argentina
- Dominican Monastery of La Tourette near Lyon, France
- Villa Savoye near Paris, France
- Notre-Dame du Haut, Ronchamp, France
- Maison La Roche, Paris, France
- Villa Le Lac, Corseaux, Switzerland
- CitéFrugès, Pessac, France
- ImmeubleClarté, Geneva, Switzerland
- Immeuble Molitor, Paris, France
- Usine Claude et Duval Factory, Saint-Dié, France
- Cabanon de Le Corbusier, Roquebrune-Cap-Martin, France
- Maison de la Culture, Firminy, France
Some of Corbusier’s Signature Projects:

1. National Museum of Western Art
Location: Ueno Park, Tokyo, Japan
Year: 1958-1959
A less known marvel of Le Corbusier among the list of 17 UNESCO world heritage buildings. It is a museum of western tradition and art. The museum houses a collection of great artists and industrialists including Matsukata kojiro earlier all of his work was only displayed in Europe.
The Le-Corbusier buildings speak for itself as an example of ideas of Corbusier. The facade is of precast concrete raised on Pilotis. Vertical circulation majorly functions through ramps, cutouts and skylights inviting natural light throughout the building. It is known to be his only building in the East.
2. United Habitation
Location: Marseille, France
Year: 1952
One of the strong and influential examples of brutalist buildings. Le Corbusier’s famous quote – “a house is a machine for living in” is associated with this massive concrete marvel.
The building functions successfully as residential, commercial and even hospitality. It has 337 apartments holding around 1600 residents, a hotel, a shopping street and off course roof terrace. This project was a city within a city and was based on the idea of the vertical garden city which allows residents to have their own private space.
3. Villa Savoye
Location: Poissy, France
Year: 1929 – 1931
The Villa Savoye “the house is a box in the air” – Le Corbusier.
One of the most significant buildings of modern architecture in the 20th century. The exemplary building accommodates all the “five points” of Le Corbusier. The Revolutionary building of the era showed new architecture to the world. The building had all the key ideas of Corbusier, it was lifted from the ground on pilotis, had an open plan with long ribbon windows in the facade, and a terrace garden with functional use.
4. Ronchamp
Location: Ronchamp, France
Year: 1955
Notre Dame du Ronchamp is a catholic church built on the site of a church which was destroyed during world war II. It is one of the unique and unusual projects of Le Corbusier. The building is sculptural rather than ornate or detailed religious one. It made a significant mark among all the religious buildings and on Corbusier’s career as well, it became an important significant example at that time.
The interior space is purely meditative. Signs of purity in white walls and filtering natural light enlighten the one with strong religious sensations. The curved roof which tends to float on the building while bringing in light through the 10 mm gap adds a silver lining effect inside the building. The church is a complex sculptural building with the simplest functions.
5. Capitol Complex
Location: The Capitol Complex, Chandigarh, India
Year: 1952
The capitol complex stands out as a significant concrete composition of three functional buildings – the legislative assembly, the secretariat, and the High court.
Le Corbusier not only designed this Capitol complex in Chandigarh, but he designed the master plan of the city. Chandigarh was about to be the capital of Punjab in India at that time.
Corbusier designed this government’s administration complex demonstrating his obvious inclination toward the concrete. The buildings are full of various forms and functions of moulded concrete. The interiors of the palace of Assembly are an open plan, also the facade is a grid of reinforced cement concrete. The large openings at the facade offer a great Himalayan view.
6. Open Hand Monument
Location: The Capitol Complex, Chandigarh, India
Year: 1964
A synonymous symbol of the city Chandigarh in India. It is the official emblem and a signature mark of Le Corbusier to his designed city. The monument is a hand with a full spread palm which rotated according to the wind direction.
The philosophy behind this hand monument reflects the struggles, defeats and victories of life. It is the symbol of peace, and unity of mankind.
7. Sarabhai House
Location: Ahmedabad, India
Year: 1955
A modernist villa for Madame Manorama, a perfect home welcoming plants, animals and birds. The villa is a perfect blend of exposed bricks, and nature surrounding it. A marvel of simplicity, harmony, and complexity at the same time with a perfect play of volumes.
The structure has cradle- vaults made with tiles, bricks and plaster without using formwork. The roof covered with earth to be a terrace garden is a perfect technique used as a response to the hot and dry climatic conditions of the city. A slide and staircase made of concrete in the exterior of the house add significant detail. The staircase and slide were moulded at one go in concrete.
8. Maison de la Culture
Location: Firminy, France
Year: 1953
One of the 17 buildings added to UNESCO World Heritage List. The Maison is one of the buildings in a large complex of buildings built on an artificial hill.
A cultural establishment has a music room, an auditorium, a bar, a theatre, dance room. The colourful vertical slits and bands at the facade drop a great point of interest to the building.
The structure comprises three levels with around 16 sections with the composition of an interesting roof. The roof is an interactive element in the building it is supported by 100 plus cables and peripheral beams.
Some of the Books by Le Corbusier:
- Understanding Modern Architecture
- The Modular
- Toward an Architecture
- The city of Tomorrow and its planning
- Planned City: Chandigarh
The legacy left by him, Chandigarh “The City Beautiful”.
Chandigarh was a dream project for the prime Minister of India Pandit Jawaharlal Nehru and for Le Corbusier as well. Corbusier explained it to be a city of flowers, trees, houses, and a well-planned road system.
The design of the city is a pure inspiration from mathematical concepts by Leonardo da Vinci. Fibonacci series and golden ratio were the fundamentals of proportion he incorporated in the planning and design of the master plan as well as the city. Corbusier gave the city a completely new design rationale, he divided the city into sectors and connected them with the hierarchy of roads. The residential area, industrial area, institutional area and connected green spaces with all of these was amazing idea while planning the city.
5 things you didn’t know about Le Corbusier
1. Le Corbusier was not formally an architect
The famous modernist architect, Le Corbusier was engaged in watch making in the earlier years of his life. He was enrolled in an art course, and after three years he started to practice without having an official degree.
2. At a stage of life, the vision of one of the eyes was not clear
Le Corbusier was nearly blind in one eye.
3. He was known for his signature glasses
His glasses were known to be exceptional and are still admired as a piece of fashion by youngsters.
4. He abandoned architecture for painting
The architect was not only into building buildings but also into furniture designing, urban designing, writing, and painting as well. Petite confidence, Taureau and ozone II are some of his paintings.
5. He designed a car as well
Le Corbusier designed a car that he described as a “minimalist vehicle for maximum functionality.”
Image Courtesy: Image 1, Image 2, Image 3, Image 4, Image 5, Image 6, Image 7, Image 8
Author Bio
Saili Sawantt – She is an Architect and Interior Designer by profession. Writing is what she treats as her passion. She has worked as an Architectural Writer, Editor, and Journalist for various design as well as digital portals, both national and international. Formerly she has also worked with Godrej Properties Limited (GPL) Design Studio, Mumbai, due to her keen interested in learning about Sustainability and Green buildings. Apart from this, she runs her blog ‘The Reader’s Express’ and is a practicing Architect & Interior Designer.






























