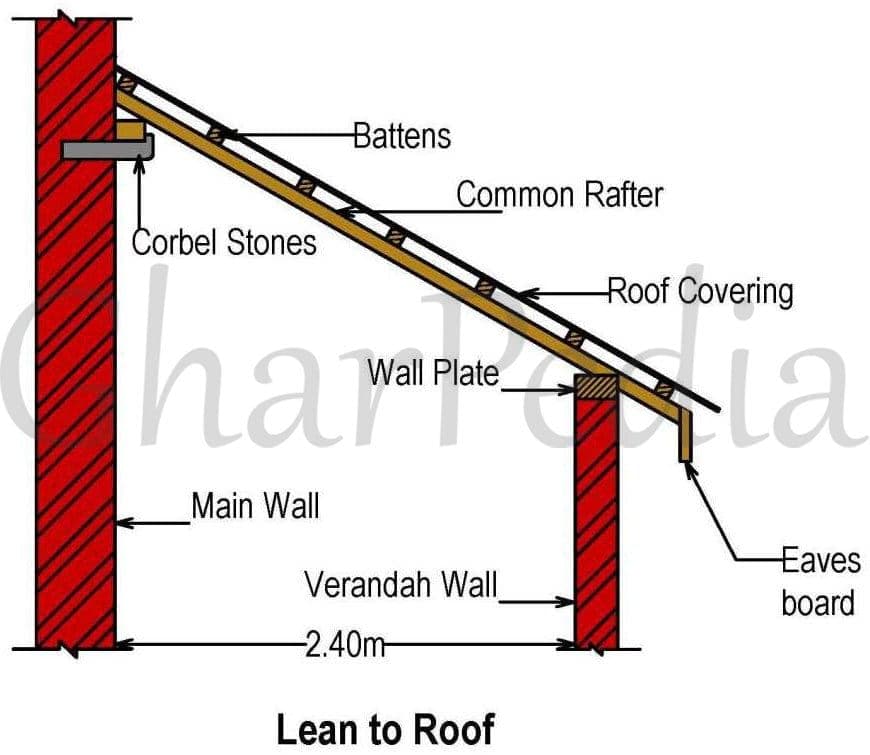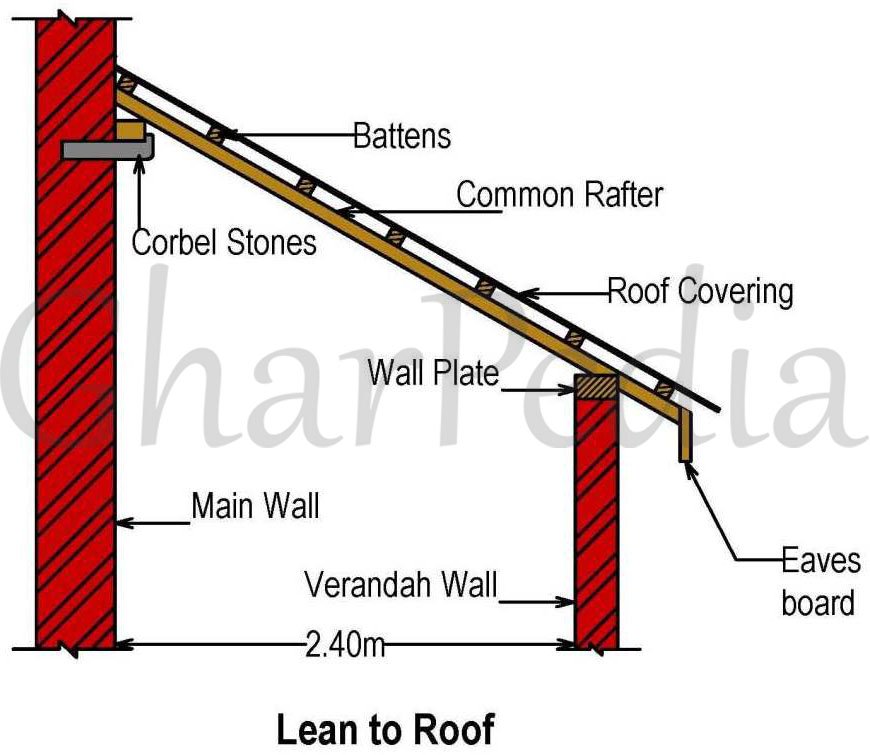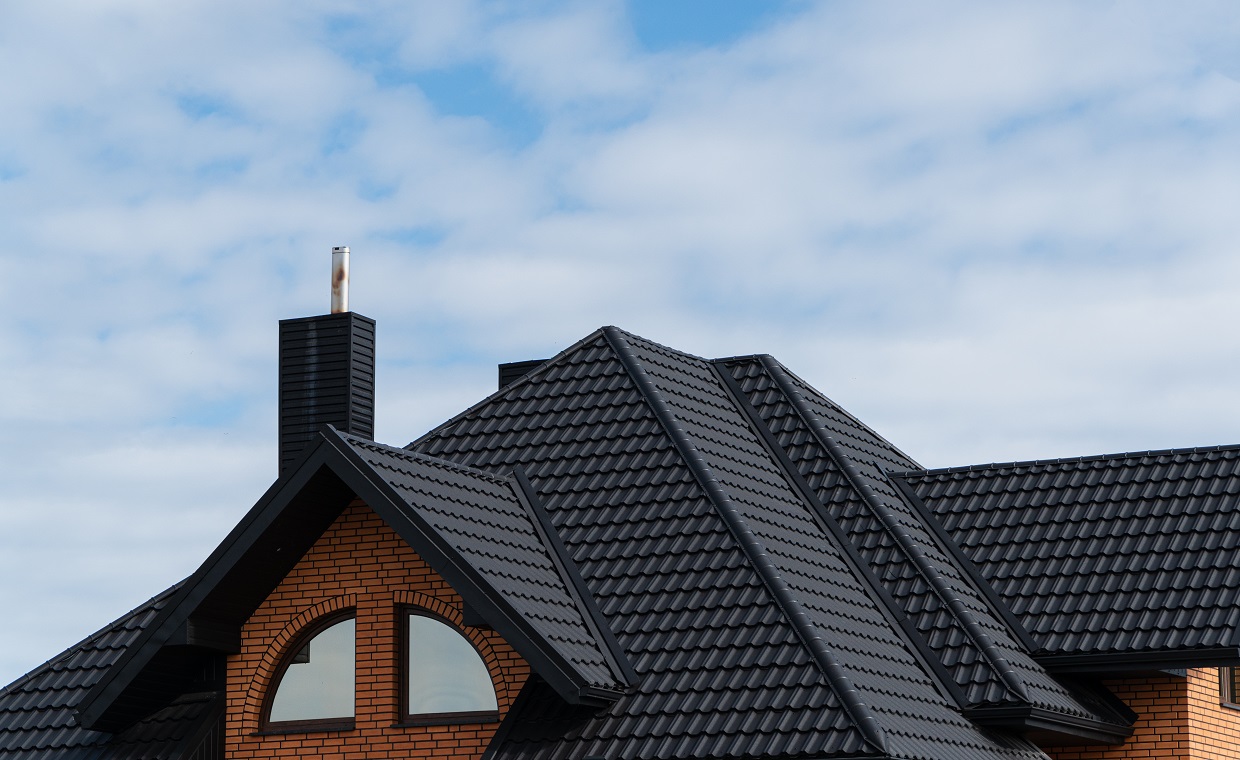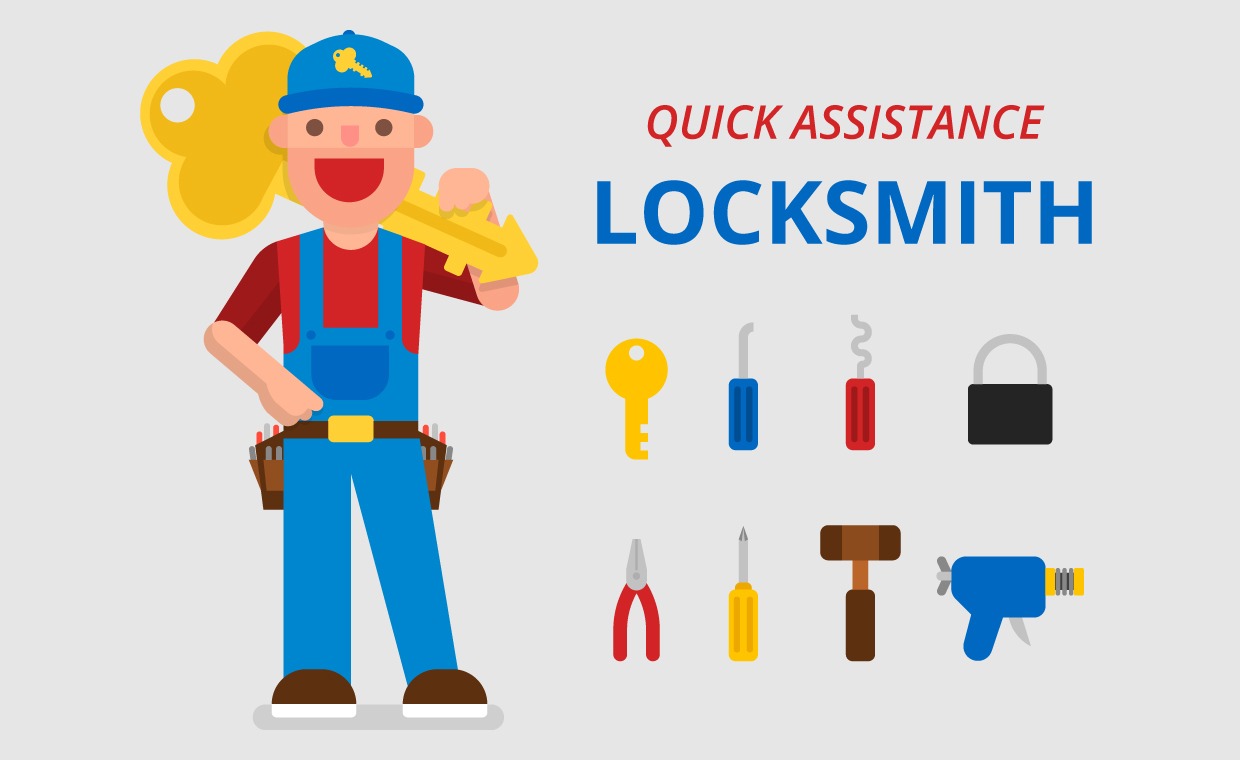
The lean to roof is defined as single slope roof with its upper edge adjoining a wall or a building.
Lean to roof is the simplest type of pitched roof. The pitched roof is also known as a sloping roof. It is the most common roof and is generally regarded as the cheapest alternative for covering structure. For proper installation and long-lasting performance, it’s best to have pitched roofs constructed by experienced roofing contractors who understand the nuances of slope, drainage, and material choice.

What is Lean to Roof
Lean to roof is a free standing structure. The wall of one side is taken higher than the wall on the other side. In this lean to roof, the upper part of the common rafters is located on a wooden wall plate and also placed with corbel. This corbel is made from stone, brick or iron. The lower ends of common rafters are notched and nailed to a wooden post-plate joined to the top of posts on verandah wall. Iron knee straps and bolt are also used to connect the rafters to the post plate. The common rafters rest at 30 degrees against a wall. The length of this roof is suitable for a maximum span of 2.5 meters. The side roof is used to cover the verandah of a building and it is also known as one side roof.
This lean to roof is constructed against an existing wall or another roof. The main use of this roof is for constructing sheds, simple extensions, carports, verandahs; etc. Lean-to roof is used in storage building when any storage building will require additional space than the lean to roof is constructed with existing wall.
Construction of lean to roof is easy and inexpensive. Due to the slope of the roof, water and snow easily run off and reduces, otherwise necessary extra waterproofing. Hence this roof is best for constructing in high rainfall and snowfall regions. This may be done either as a part of the original construction or even after execution after some year.
In this roof, the roof covers may be of Mangalore tiles, A.C sheets or even pre-coated sheet and this roofing sheet also add beauty to the structure apart from it functional use.
This roof is not adequate for a long span where its width is more as minimum clearance of 2.0 m to 2.5 m at eaves level is needed.
Also Read:
Basic Elements of Roof
All You Need to Know about Flat Roof































