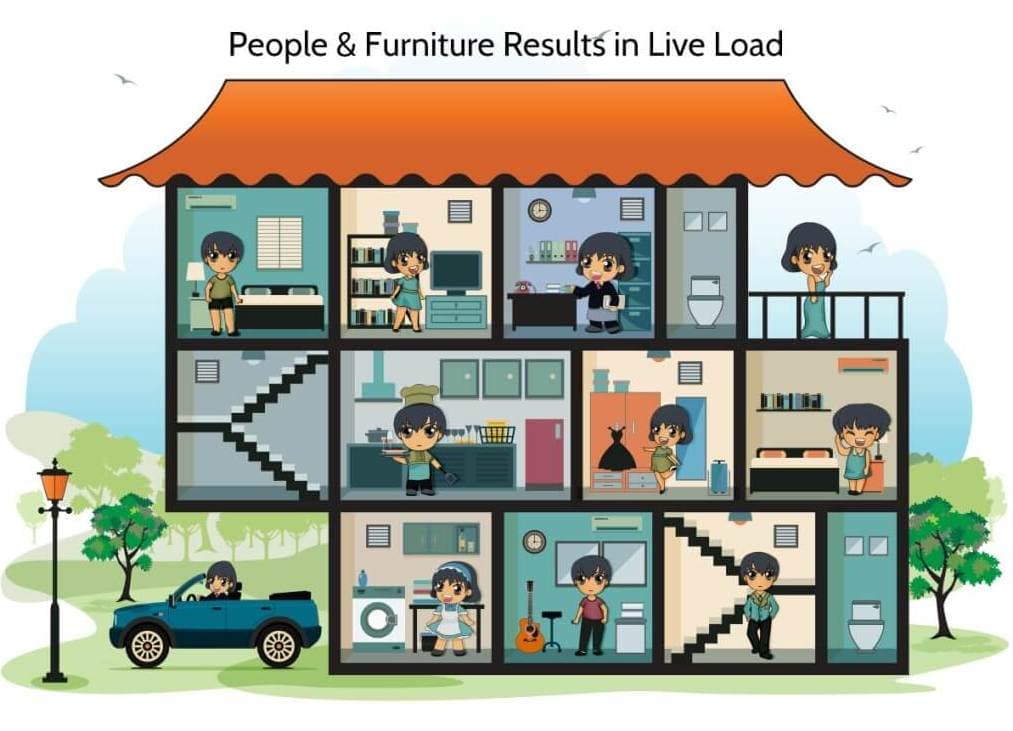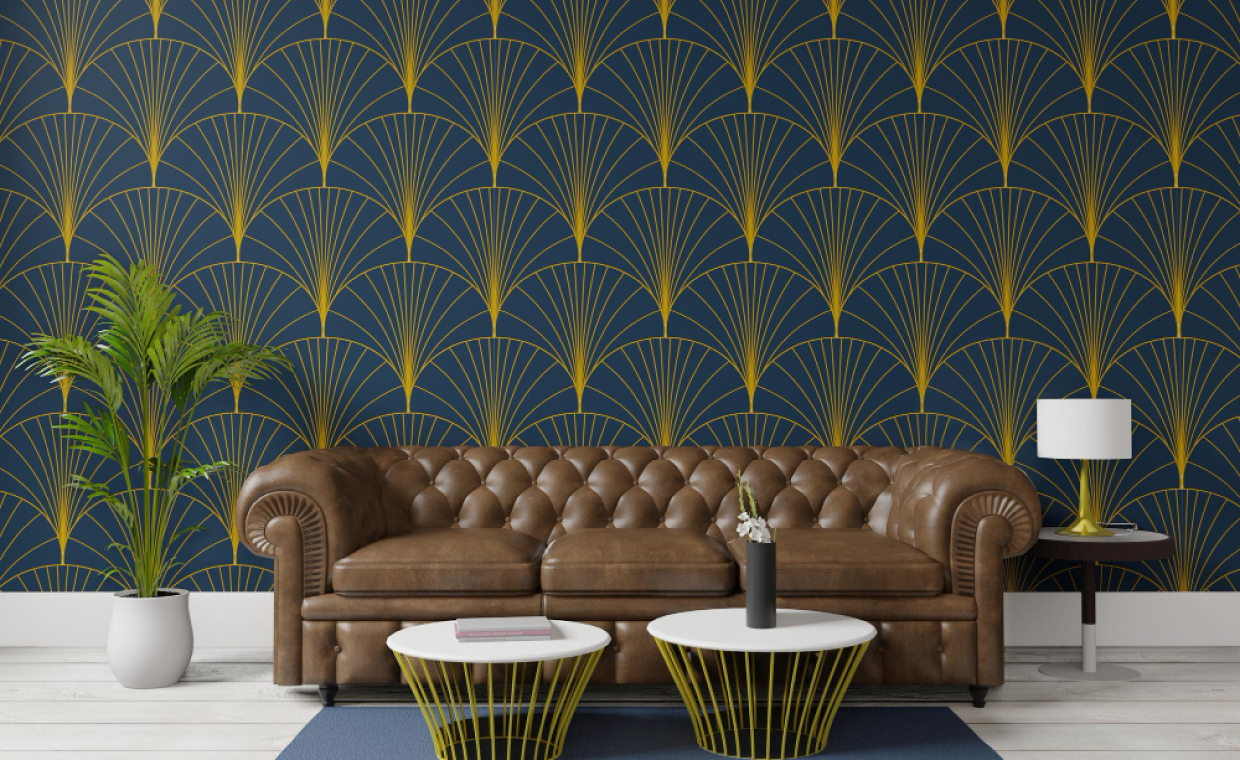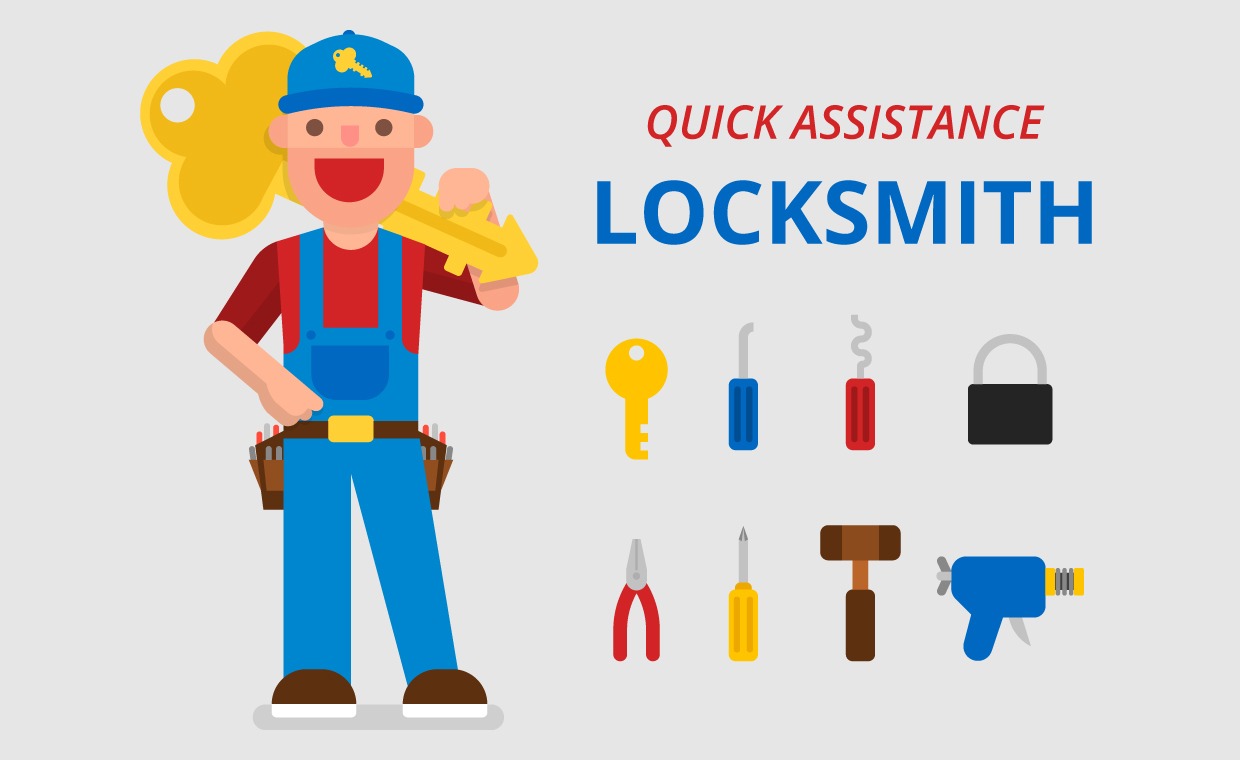
Any structure is subjected to different kinds of load. Major being the load of the structure itself which is called dead load. Loads that are not permanent on a structure and remain movable throughout the life of structure are called live loads. These loads include Human beings, Furniture, fixtures etc. The Live load can also be called as Imposed load.
These loads can be concentrated or uniformly distributed over an area throughout the life of the structure.
Live Loads
Live loads are different in different areas. Hence according to its purpose, the live loads are to be considered for designing a house in different areas are as follows:
- Rooms & Kitchen = 2.0 kN/m2
- Toilets & Bathroom = 0 kN/m2
- Stairs & Passage = 3.0 kN/m2
- Balconies = 3.0 kN/m2
- Terrace (Access provided ) = 1.5 kN/m2
- Terrace (Access not provided except for maintenance) = 0.75 kN/ m2
- Store = 0 kN/m2
This live load can be reduced fully according to the storey of the structure. This is because a structure is never loaded for its total considered designed live load and for that reason reduction in live can be done. Reduction in live loads is to be considered for the design of columns, load bearing walls, piers, their support and foundations. These reductions are shown in table below on basis of its storey based on IS Code:
Number of floors(including the roof) | Percentage reduction in Total Imposed/live loads |
1 | 0 |
| 2 | 10 |
| 3 | 20 |
| 4 | 30 |
| 5 to 10 | 40 |
| Over 10 | 50 |
Notes:
- These reductions are not to be considered for factories, warehouses and garages where heavy machines are placed.
- If reduced load on the lower floor is less than reduced load on the upper floor then reduced a load of upper floor will be adopted for the lower floor.
Different Code of practice for application of Live Load on a structure are as follows:
- IS 875 –2 (Indian Code)
- ASCE 7 (American Code)
- BS 6399-1 (British Code)































