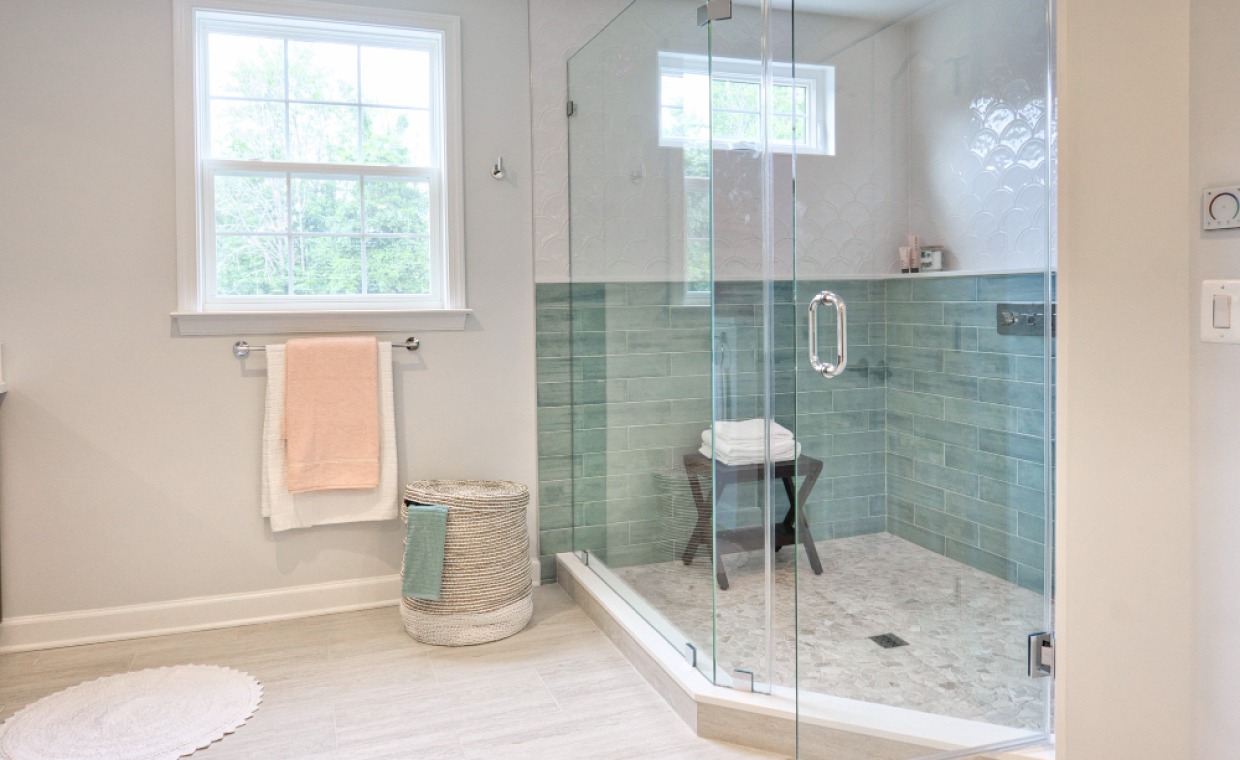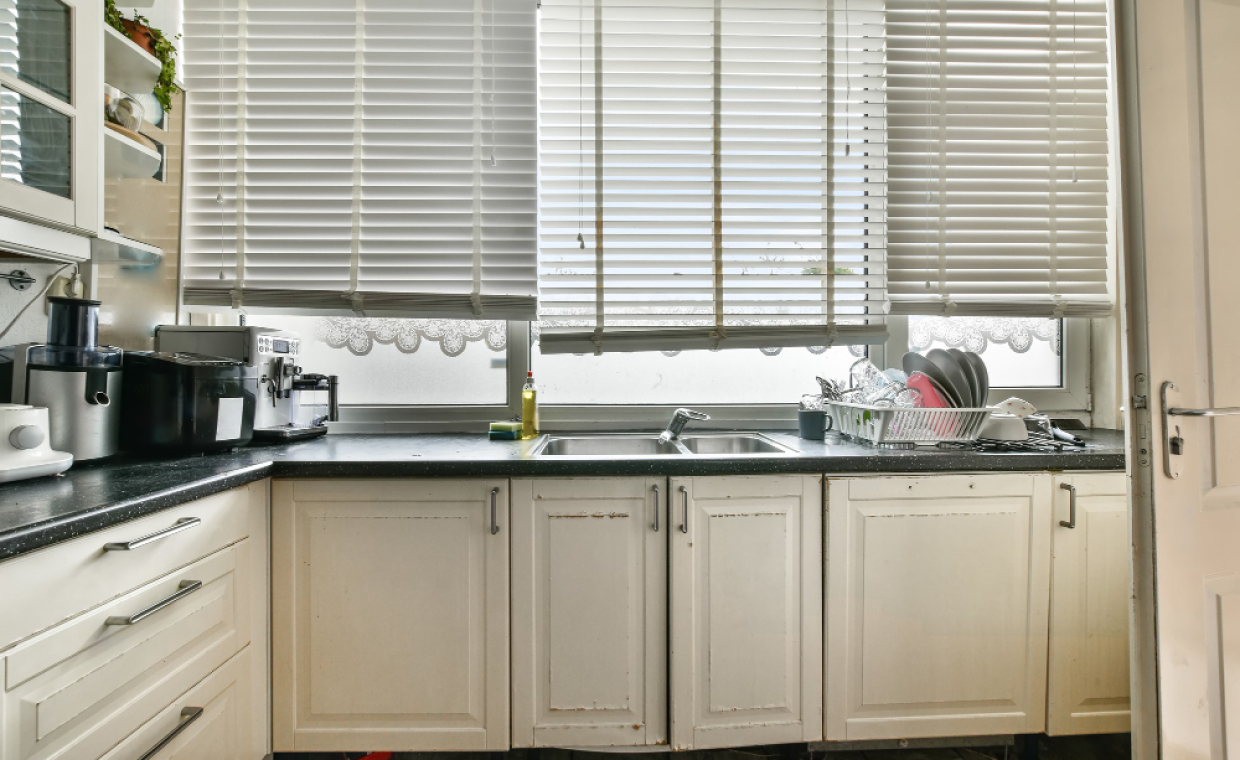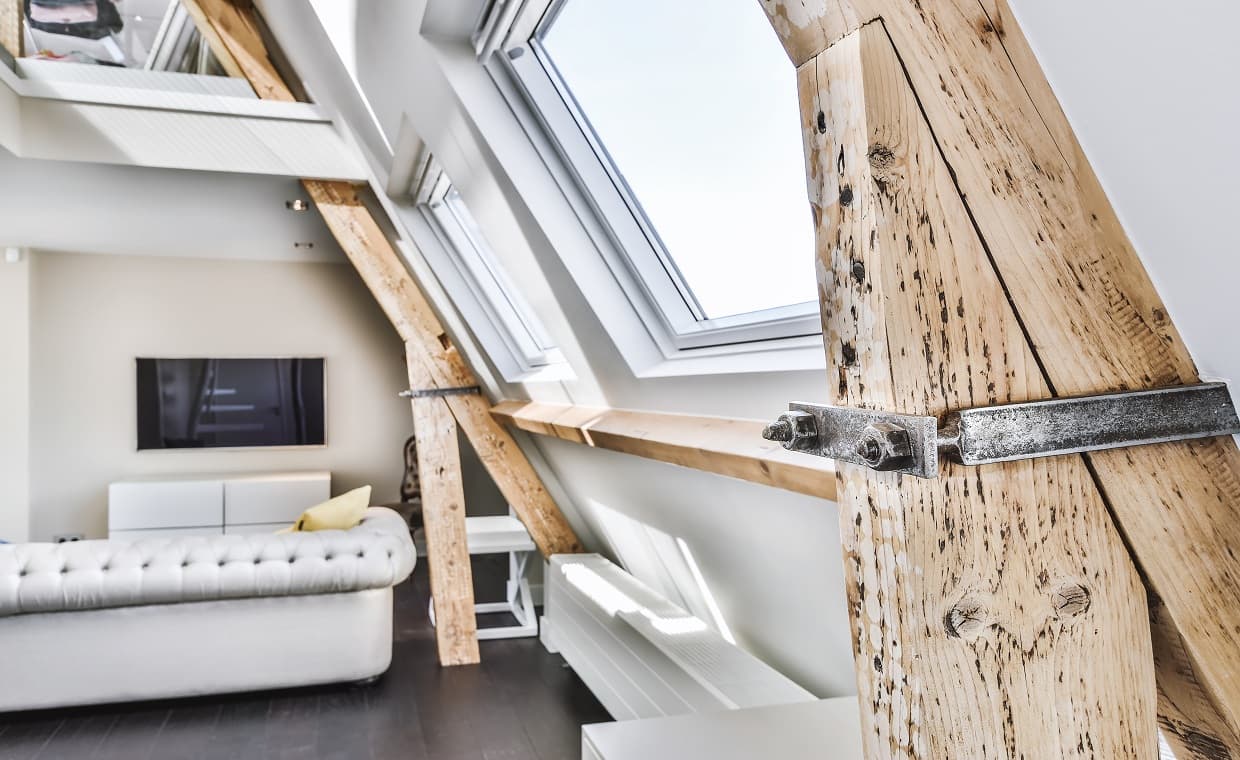
Table of Contents
Considering converting your loft? Thousands of homeowners are searching for more living space as a result of skyrocketing real estate prices and the high demand for space. However, before you start sketching out plans for that dream bedroom or home office, there’s a crucial legal requirement you need to understand: party wall agreements. Most homeowners are surprised to learn they need to consult a party wall surveyor London specialist before beginning their project.
If you’re converting your loft, particularly in densely packed terraced houses and semi-detached properties that characterize much of urban areas, you’ll likely need to navigate the Party Wall Act 1996. This legislation protects both you and your neighbors during construction work, but understanding it properly is essential for a smooth project.
When Your Loft Conversion Requires Party Wall Notices
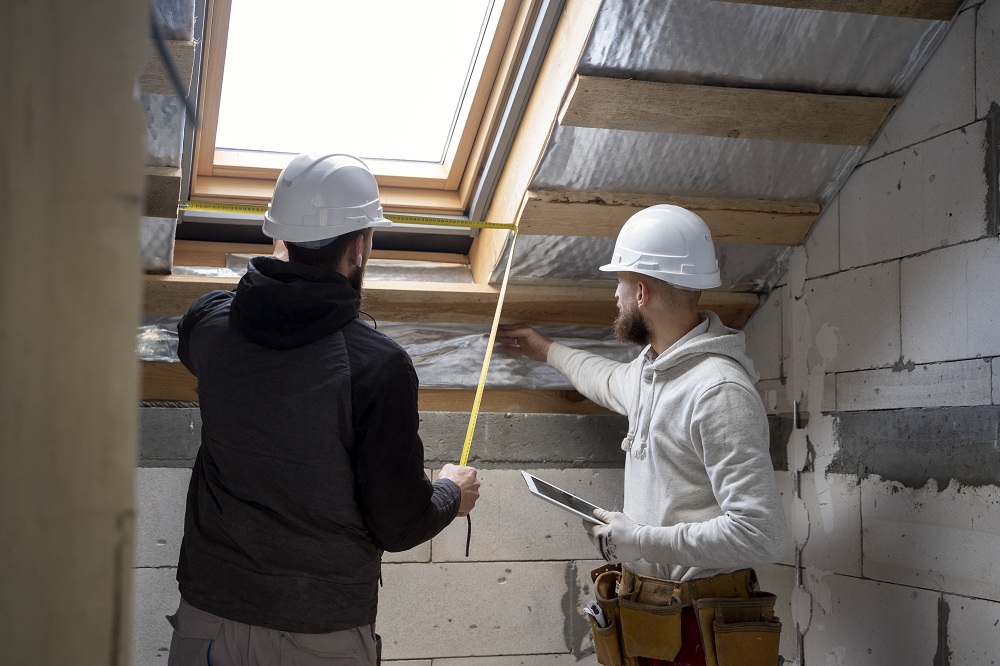
When construction projects impact shared walls, boundaries, or adjacent structures, the Party Wall Act of 1996 was created to avoid disputes between neighbours. For loft conversions, this often comes into play when your project involves structural changes that could impact adjoining properties.
In tightly packed urban housing stock, most substantial loft conversions will trigger party wall requirements. Whether you’re in a Victorian terrace or a 1930s semi-detached property, the chances are high that your loft conversion will require formal party wall procedures.
You’ll definitely need party wall notices if your project involves:
Structural Alterations to Shared Walls: If your loft conversion requires removing or altering load-bearing walls shared with neighbors, party wall procedures are mandatory. This is common in terraced houses where the party wall extends into the roof space.
Installing Steel Beams: Many loft conversions require steel beam installation to create open-plan spaces or support new floor loads. When these beams need to be inserted into or fixed to party walls, formal notices are required.
Raising Roof Heights: Some loft conversions involve raising the roof line to create additional headroom. If this work affects the party wall at roof level, you’ll need agreements in place.
Creating New Openings – Installing new windows, particularly dormers that might affect the structural integrity of shared walls, often requires party wall consideration.
The Party Wall Process – What to Expect
Understanding the party wall process helps you plan your loft conversion timeline and budget more effectively.
Step 1: Assessment and Notice Preparation
First, determine if your planned loft conversion falls under the Party Wall Act. A qualified party wall surveyor can help you make this determination and prepare the necessary documentation. You must serve formal notices to affected neighbors at least two months before starting work.
Step 2: Neighbor Response
Your neighbors can consent to the work, dissent, or do nothing (which legally counts as dissent after 14 days). If they dissent, the formal dispute resolution process begins.
Step 3: Surveyor Appointment
When neighbors dissent, surveyors must be appointed. You can each appoint your own surveyor or agree to use a single “agreed surveyor” to manage the process.
Step 4: Evaluation and Recognition
After evaluating the proposed improvements and inspecting both properties, the surveyor or surveyors will create a Party Wall Award. This document outlines the steps that should be done to ensure the safety of the work.
Common Challenges in Urban Properties
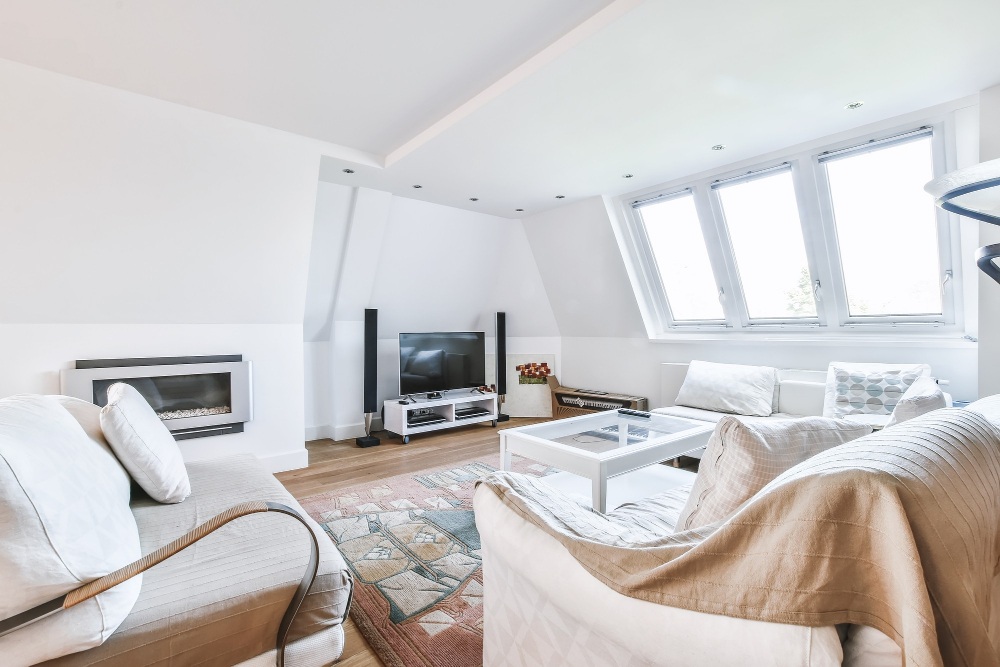
Urban housing stock presents specific challenges that often intersect with party wall requirements:
Victorian and Edwardian Terraces: These properties often have complex roof structures with shared walls extending well into the roof space. The lime mortar construction typical of this era requires careful handling during structural work.
Conservation Areas: Many loft conversions take place in conservation areas, adding complexity. While conservation area consent is separate from party wall procedures, both must be coordinated carefully.
Building Regulations Compliance: Your loft conversion must comply with Building Regulations regardless of party wall requirements. Professional loft conversion drawings and building regulation drawings help ensure your project meets all necessary standards while addressing neighbor concerns.
Timeline and Cost Planning
Party wall procedures add time and cost to your project, but proper planning minimizes disruption:
Timeline Impact: Expect 3-4 months’ additional time – including a 2-month notice period and 2-8 weeks for the survey and award process.
Cost Considerations: Budget 3-5% of your total loft conversion cost for party wall procedures. For a £50,000 loft conversion, expect £1,500-£2,500 in party wall costs, including surveyor fees and condition surveys.
Choosing the Right Professionals
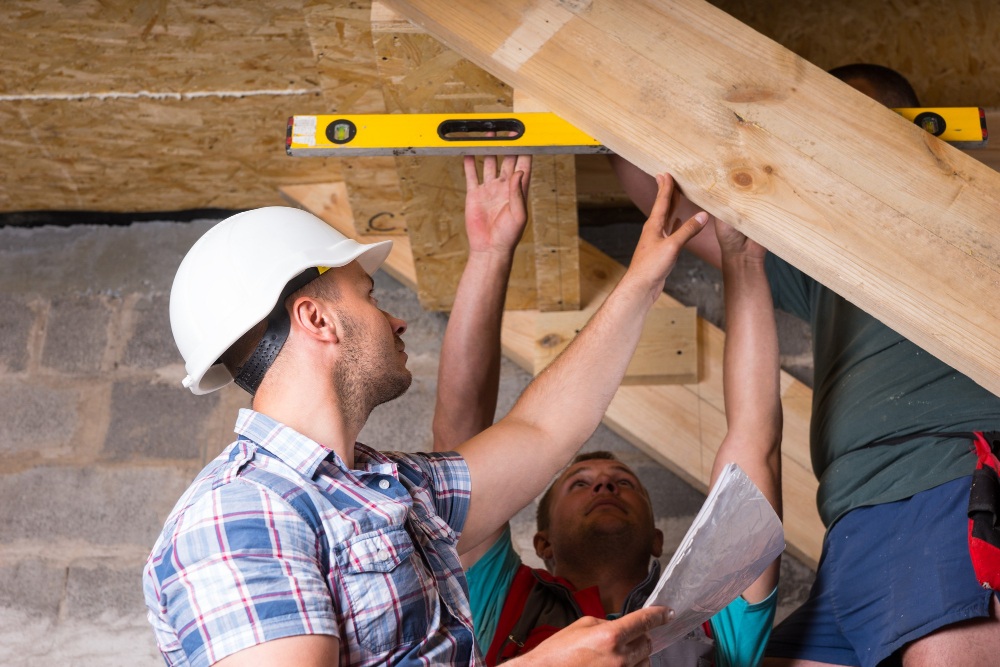
The success of your loft conversion depends heavily on choosing experienced professionals who understand both technical and legal requirements.
Local Experience Matters: A party wall surveyor with extensive local experience can navigate common issues more efficiently. Local housing stock is unique, and familiarity with local building practices and typical neighbor concerns is invaluable.
Coordinated Team Approach: Your project team should include an architect familiar with local planning requirements, a structural engineer who understands party wall implications, and a contractor experienced in working within party wall constraints.
Working with Neighbors
While the Party Wall Act provides a legal framework, maintaining good neighbor relations throughout your project is equally important:
Early Communication: Informal discussion before serving formal notices can help identify concerns early and demonstrate your commitment to minimizing disruption.
Professional Approach: Using qualified professionals for all aspects of the party wall process shows neighbors that you’re taking their rights seriously and acting responsibly.
Conclusion
Successfully completing a loft conversion requires careful navigation of party wall requirements alongside building regulations and planning considerations. Even though the procedure could appear complicated, working with knowledgeable experts who are aware of the housing issues in the area will guarantee that your project goes without a hitch.
Remember that party wall agreements aren’t obstacles to overcome – they’re protective measures that benefit everyone involved. With proper planning, clear communication, and professional guidance, your loft conversion can transform your living space while maintaining positive neighbor relationships.
Seek advice from knowledgeable experts prior to beginning your loft conversion project to make sure all legal requirements are fulfilled and your vision is realised without needless delays or difficulties.
Also Read: Essential Tips for Attic and Crawl Space Maintenance























