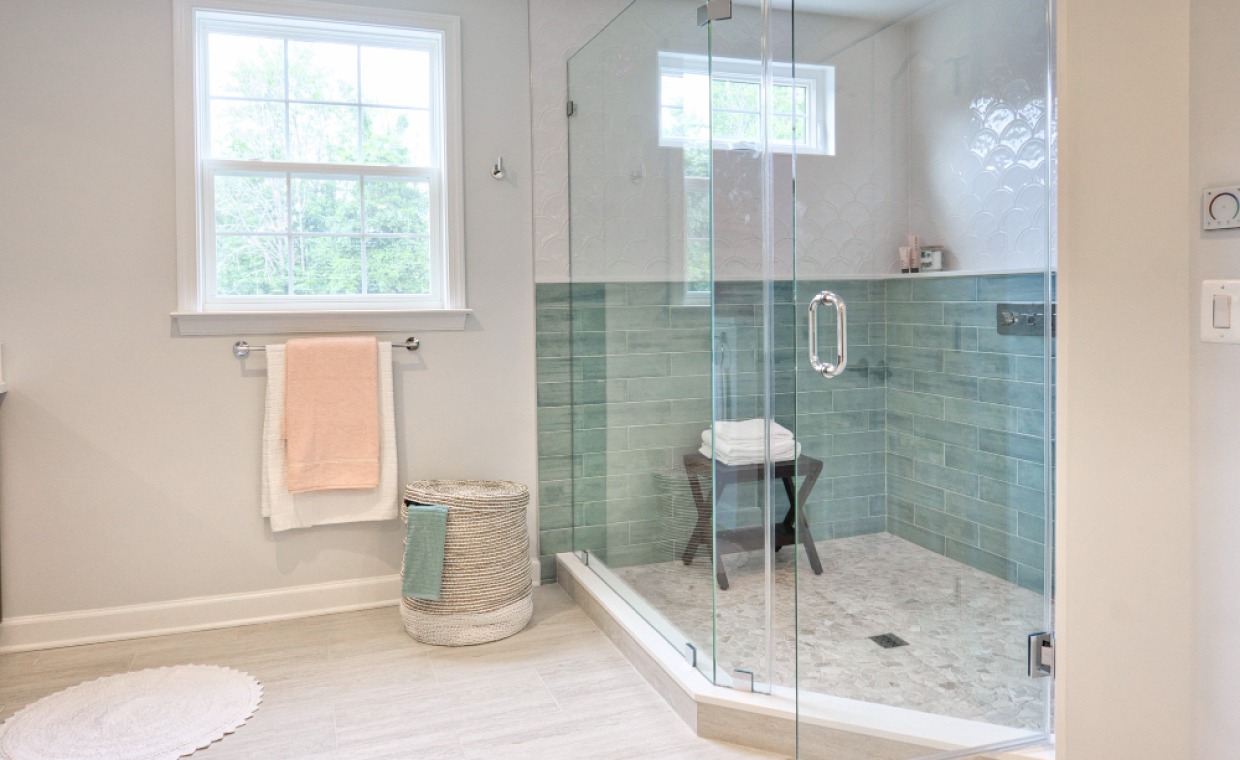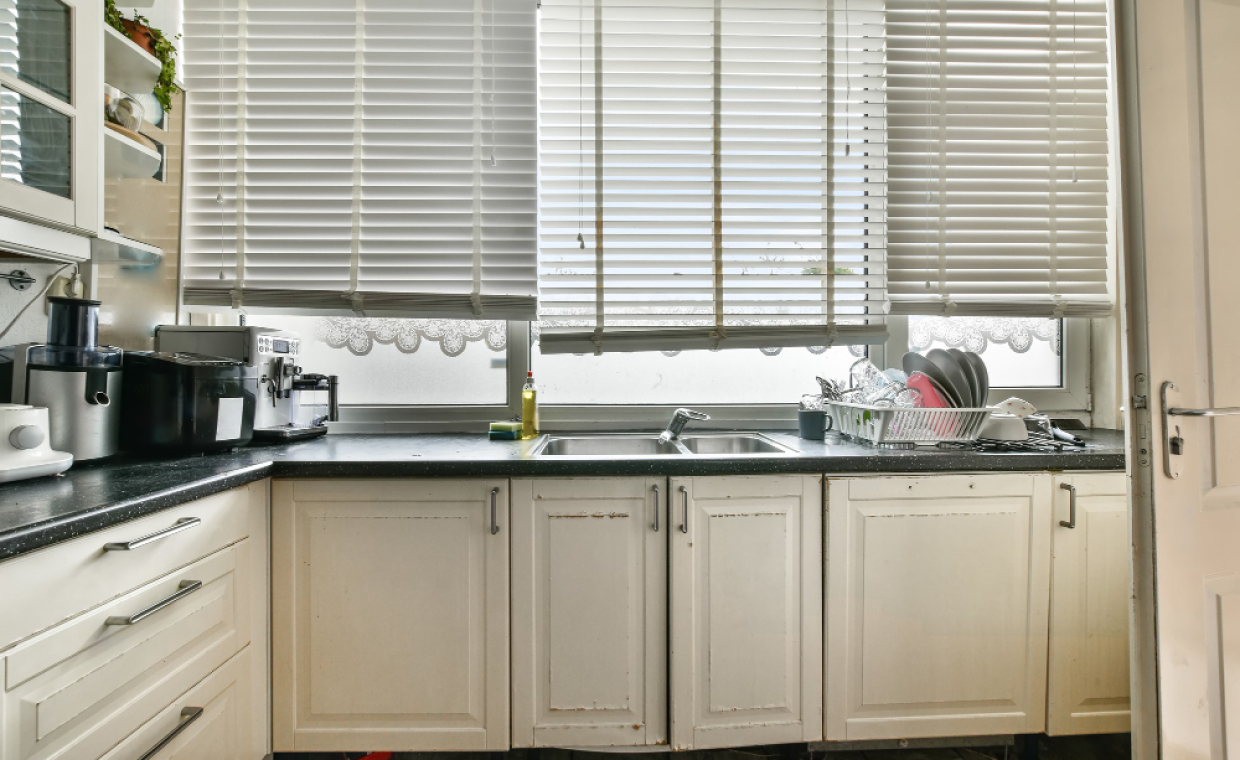
As many as 61 million adults in the United States are diagnosed with a disability, the CDC reveals. Modifying your home to make it wheelchair-friendly can make it easier for loved ones to navigate and enjoy, as well as increase its value.
Key Considerations to Make Your Home Wheelchair-Friendly
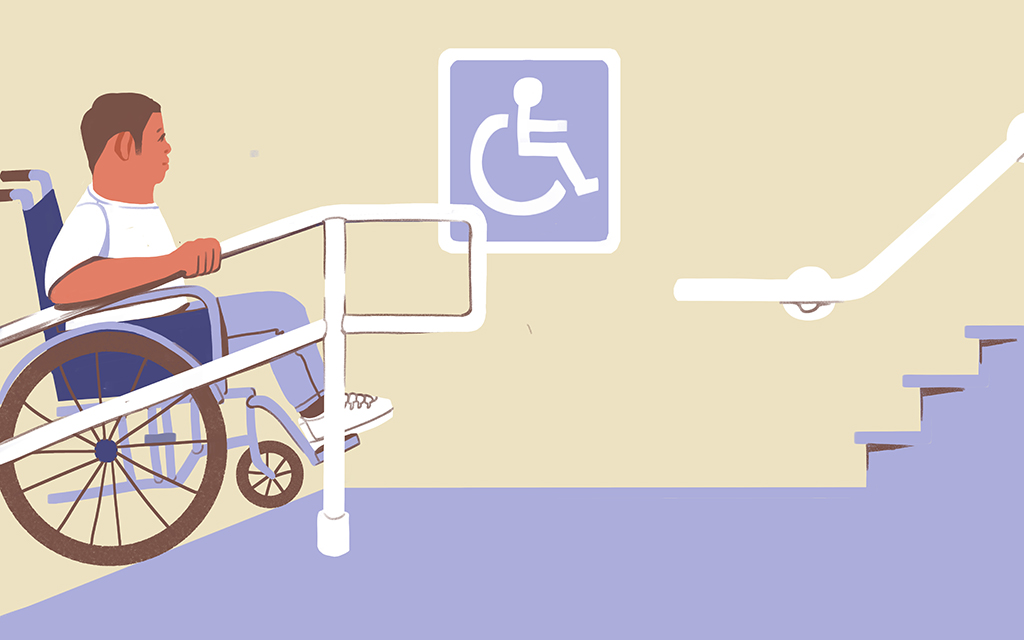
Doorways, lighting, and hallways, in particular, are key considerations when it comes to improving accessibility. Let’s take a quick look at these key considerations to make your home wheelchair friendly:
01. Widen Your Doorways
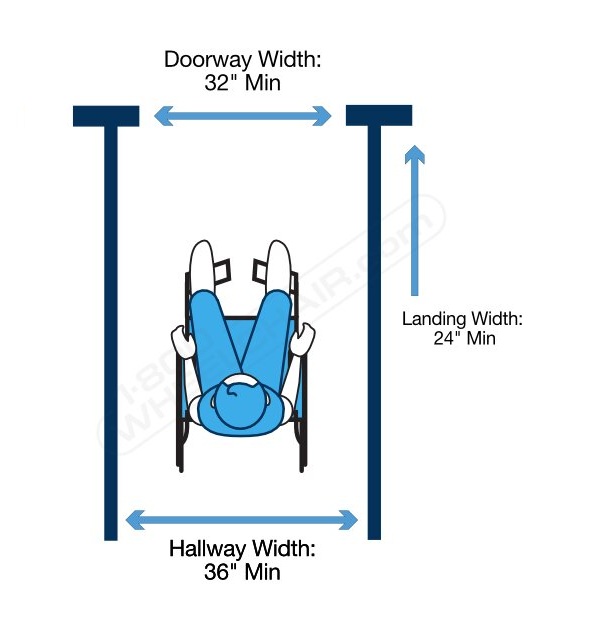
Doorways need to be a minimum of 32 inches wide to be wheelchair-accessible with 36 inches being ideal. Since most residential doorways are only around 23 inches to 30 inches wide on average, you’ll likely need to take steps to widen your doorways. Replacing the hinges with offset hinges (aka “Z” hinges) can provide at least an extra inch of space. Z hinges are affordable and easy to install. You can also remove door trim to provide extra clearance. If these steps still don’t provide enough room, you’ll need to widen the door frame itself (again, 36 inches being the ideal width). It’s also important to lower the threshold to no more than half an inch and cushion it, so it’s easy for wheelchairs to roll across. High thresholds can be challenging for wheelchairs to navigate. Since there are currently around 2.7 million wheelchair users in the U.S, making your home wheelchair-accessible can ensure its welcoming to everyone including the vast segment of the population with mobility issues and disabilities. For example, as many as 40%-50% of people with cerebral palsy, (a common motor disability) use wheelchairs. In many cases, cerebral palsy resources are available to help families research and finance the cost of wheelchairs and other assistive technologies.
02. Pay Attention To Lighting
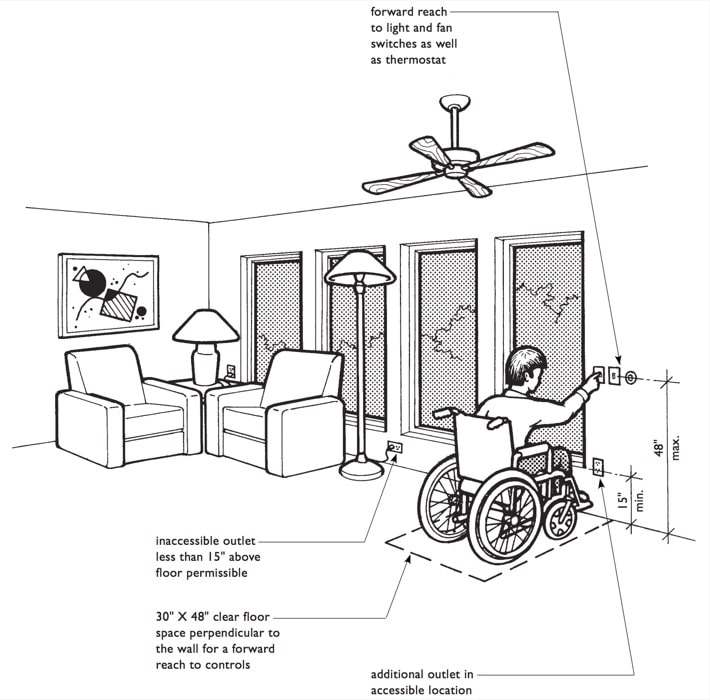
Accessible lighting is a key consideration, yet often overlooked. Firstly, light switches should be positioned at a maximum height of 36 inches to be comfortably within reach for people in wheelchairs. If you have any hard-to-reach light switches behind counters or higher up than 44 inches, they should be repositioned. It’s also useful to improve the lighting around doorways and along hallways to enhance visibility in travel lanes. In fact, by installing smart lighting that turns on when it senses someone’s presence, you can eliminate the need to use the light switches altogether, which can be a challenge for people in wheelchairs.
03. Make Your Hallways Accessible
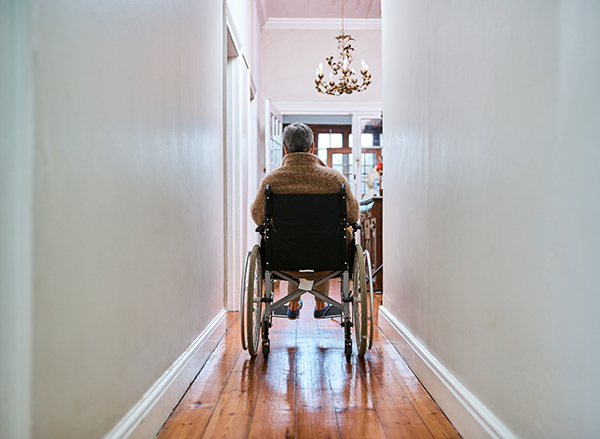
Be sure to rid your hallways of clutter and obstacles (such as, side tables, shoe and coat racks, and even low-hanging artwork) to ensure a clear pathway for wheelchairs. Ideally, hallways need to be at least 36 inches wide to accommodate wheelchairs, although a minimum of 48 inches is ideal (as per the American Disability Act). 48 inches ensures enough space to make turns, which may be necessary to enter rooms off the hallway.
Conclusion
Modifying your home to make it accessible for people in wheelchairs can improve their quality of life, while simultaneously increasing the value of your home. By improving your doorways, lighting, and hallways, you can make your home wheelchair-friendly and suitable for everyone to navigate and enjoy.
We hope that our article has helped you in giving you main key considerations to make your home wheelchair-friendly. Furthermore, if you also want tips on how it can be made senior citizen-friendly, here we share an informative article for the same:
























