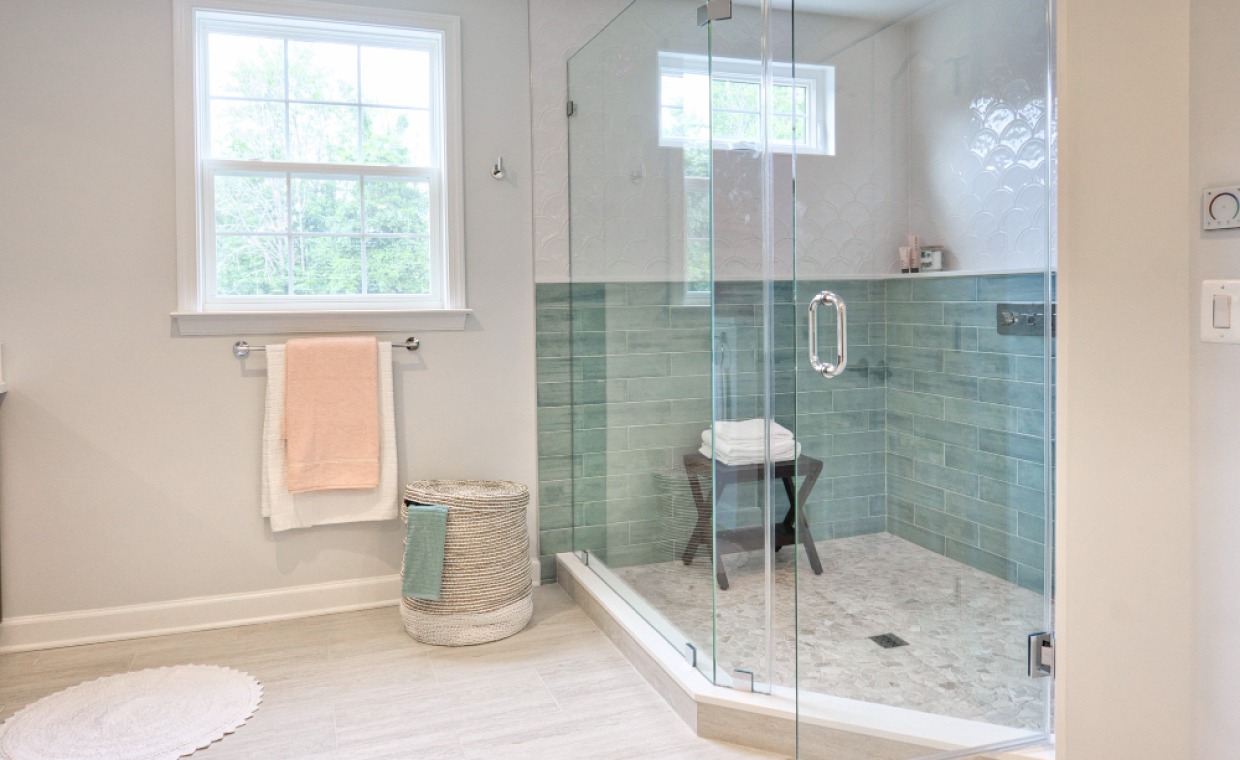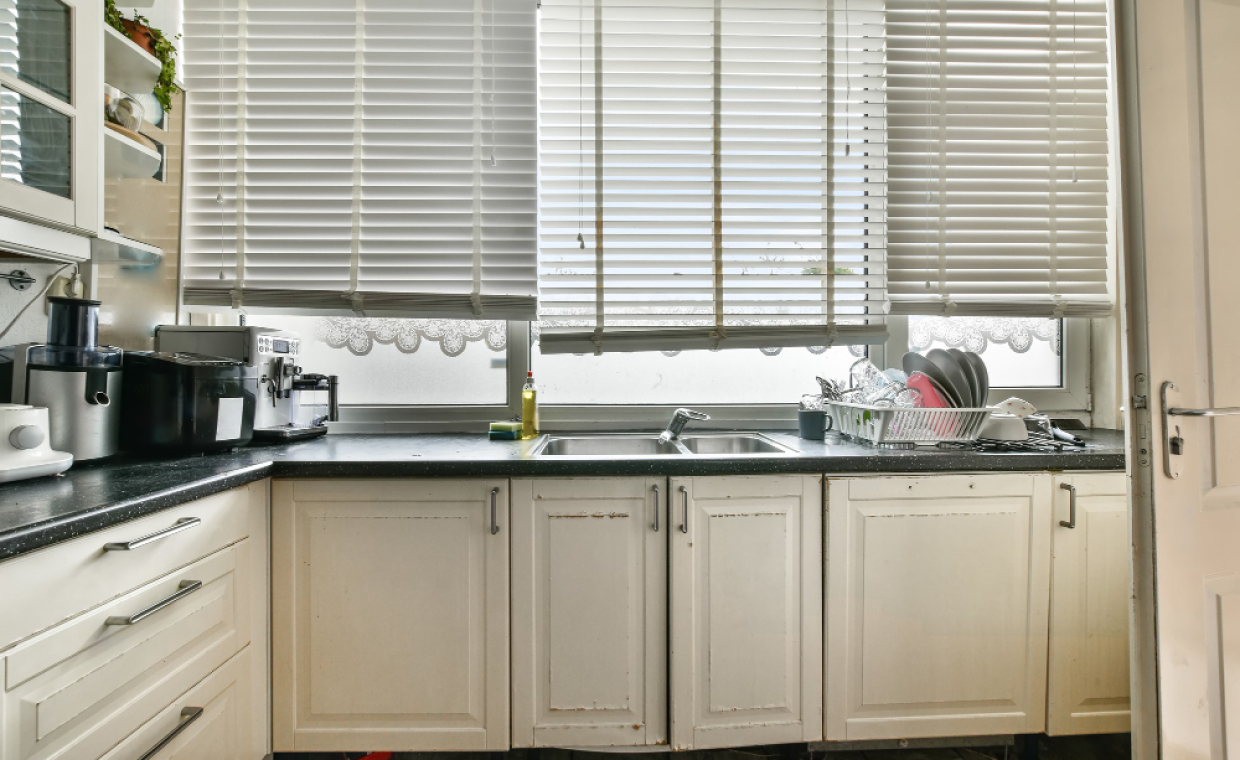
Ludwig Mies van der Rohe, a German-American architect, pioneered modern architecture in the 1920s. Alongside Walter Gropius and Le Corbusier, he developed international-style architecture, characterised by simple rectilinear forms with steel and glass. His minimalist approach, often described as “skin and bone buildings,” embodied the aphorism “less is more architecture.”
The German Pavilion at the Barcelona Exposition is a quintessential example of his avant-garde style, which rejected ornamentation and historical references, dissolving the boundary between exterior and interior. The Seagram Building further defined mid-century skyscrapers with industrial materials to achieve clarity and detail. Mies’s meticulous designs and belief that “God is in the details” left a lasting impact on the field of architecture.
Early Life and Education of Ludwig Mies Van Der Rohe

Courtesy - archdaily
Mies Van der Rohe was born in Aachen, Germany, on March 27, 1886. His father was a stonemason, and young Mies’s frequent visits to worksites sparked his interest in architecture.
At 15, he learnt to draw and worked for various Aachen-based architects and designers, creating ornamental sketches. Despite not having formal training in architecture, he moved to Berlin in 1905 to work under interior designer Bruno Paul. In 1907, Mies received his first commission to design the Riehl House in Potsdam near Berlin.
The First Phase of Ludwig Mies van der Rohe’s Career in Germany
Alois Riehl House, Potsdam-Neubabelsberg, Germany (1907)

Courtesy - wikimedia
At 21, Mies van der Rohe designed his first project, a house for German philosopher Alois Riehl. The design, influenced by the Arts and Crafts movement, adapted traditional German architectural styles. Notable for its placement on hilly terrain and simple façade, the house featured a steep, sloping roof and a garden façade that dropped below grade. This project showcased Mies’s architectural talent and launched his career.
Impressed by Mies’s work, prominent architect Peter Behrens offered him a position at his firm, which Mies accepted. During his apprenticeship with Behrens, Mies met contemporaries Walter Gropius and Le Corbusier.
Mid-life Events of Ludwig Mies van der Rohe
After a brief period, Behrens fired Mies due to a clash of principles. In 1913, he married Adele Auguste Bruhn and had three daughters. However, the marriage ended in 1920. Mies returned to Germany in 1918, where he immersed himself in artistic movements like Bauhaus and Constructivism. Despite uncertainty in his architectural career, he continued with private residential commissions in the traditional German style.
Iconic Projects of Ludwig Mies van der Rohe
Below is a list of the iconic projects of Ludwig Mies Van Der Rohe:
1. Barcelona Pavilion, Germany (1929)
2. Tugendhat House, Brno, Czech Republic (1928-30)
01. Barcelona Pavilion Germany (1929)

Courtesy - nicovdmeulen
The German Pavilion for the Barcelona Fair marked the apex of Mies’s career. Designed alongside Lilly Reich, the structure is one of the most significant iterations of modern architecture. Popularly known as the Barcelona Pavilion, it was a succinct representation of modern design principles, such as functionalism, minimalism, and rejection of age-old classical ornamentation.
The structure featured asymmetrical, opaque glass walls with sparse cruciform-shaped steel columns supporting a flat roof. It sits on an elevated travertine platform, with red onyx walls finished with great finesse. The open nature of the pavilion, accentuated by glass facades and industrial steel, makes the structure remarkable.
Though the pavilion was initially dismantled after the exhibition ended, it was reconstructed years later, recognising the significance of the architectural work. The famous Barcelona chair, designed by Mies, was also a part of the exhibition. This project paved the path for the modernism in architecture movement.
02. Tugendhat House Brno, Czech Republic (1928-30)

Courtesy - thecollector
Tugendhat House was Mies’ first truly modern house. Designed for Grete and Fritz Tugendhat, a wealthy German couple, the house exemplified the possibilities of modern architecture to encapsulate spaces while remaining open and blending with the surroundings.
The site, situated on a hillside, has an amazing vista showcasing the central town area. The architect used reinforced concrete to build the structure, with a few chrome columns flanking the open-plan interiors.
The floor-to-ceiling glass facade provides spectacular views of the landscape, blurring the boundary between the interior and exterior. The structure defined Mies’ style of architecture; it was an archetype of modern houses. It was also the last house that Mies built in Europe.
Ludwig Mies van der Rohe’s Last Few Years in Europe
In 1930, Mies van der Rohe became director of the Bauhaus School in Dessau, focusing on depoliticising and emphasising learning. Amid Nazi interference and hostility in Dessau, he attempted to move the school to Berlin, purchasing an old factory. However, facing continued Nazi pressure, he closed the school in 1933. Forced by political instability, Mies relocated to the USA in 1937.
The Second Phase of Ludwig Mies van der Rohe’s Career in the USA

Courtesy - britannica
Mies van der Rohe accepted a teaching position in the architecture department at the Armour Institute of Technology in Chicago, which significantly contributed to his career. While in Chicago, he met with Frank Lloyd Wright, another influential architect, who gave him a tour of Taliesin and introduced him to the local architectural community. This interaction eased Mies’s transition, and he sought companionship with Lora Marx, although they never married.
Masterworks of Ludwig Mies van der Rohe
Below is a list of the masterworks of Ludwig Mies van der Rohe:
1. Farnsworth House, Plano, Illinois, Chicago (1945-51)
2. Lake Shore Drive Apartments, Chicago (1949-51)
3. Crown Hall, Illinois, Chicago (1956)
4. The Seagram Building, New York, USA (1954-58)
01. Farnsworth House Plano, Illinois, Chicago (1945-51)

Courtesy - coarchitects
The Farnsworth House was the defining structure in Mies’ career. It was an archetypical skin-and-bone building with floor-to-ceiling glass curtain walls encapsulating a space harmonious with nature. It was designed for Edgar Farnsworth and is one of the few domestic architectural works in the USA.
Having a simple rectilinear configuration constructed using reinforced concrete and steel I-beams, the structure is about industrial minimalism. The glass walls on all sides blend the structure with the surroundings. The house sits on an elevated, extended base with steps leading to a spiritual journey.
The structure faced several engineering challenges, one of them being that the columns take more load than welding, and hence they were bolted below the floor level. The house was in constant conflict with rising costs due to the war and Edgar’s concern for the lack of privacy. The house was later used as a weekend home by Edgar.
02. Lake Shore Drive Apartments, Chicago (1949-51)

Courtesy - e-architect
Mies van der Rohe built the Lake Shore Towers (860-880). These towers were a statement on the universal nature of architecture. Since the buildings were on a cross-axis, they gave views of the lake and Lake Shore Drive. The space between the two towers forms a plaza on the ground floor.
The layout configuration was set on a 21’ grid, with columns at the intersection of the grid. Mies created a simplified steel grid structure and aimed to expose it. The structure was built using a prefabricated system consisting of a filling system where window panels were anchored from column to column, alternately in between and around the building.
The building design prioritised construction and, hence, set a new path for mid-century skyscraper architecture. The perfect grid sets it apart from the rest of the towers around it.
03. Crown Hall, Illinois, Chicago (1956)

Courtesy - wikimedia
S.R. Crown Hall was a part of the Armour Institute of Technology, where Mies served as a director for over 20 years. During his tenure, the institute ranked as one of the world-class institutes. He gave the campus a distinct architectural aesthetic.
The structure epitomises the ‘less is more architecture’ philosophy through the creation of large column-free open-plan interiors. The steel-and-glass building also exemplifies the universal nature of Mies’ designs.
The hall has staggering flights of stairs; six columns along the exterior hold the large overhanging roof. Oak partitions divide the interior space for classes. Crown Hall is an innovative marvel of modern architecture.
04. The Seagram Building New York, USA (1954-58)

Courtesy - skyscrapers.fandom
Mies’ statement on skyscraper architecture was the Seagram Building. He had been working on skyscrapers since the 1920s, but none of the projects were actualized. The design is somewhat understated, with large prismatic curtain walls offset by bronze I-beams.
The reinforced concrete, steel, and glass structure with ornamental bronze beams adorn the skyscraper as a sculpture in New York’s skyline. The 38-story tower, with emphasised verticality, features a dark-toned bronze-clad glass exterior, representing a new identity for Mies’ style.
The open space below not only abides by the laws but also offsets the skyscraper away from the street, giving it an appreciation distance. The plaza is also a way to give back to the city and the land that it occupies.
Mies van der Rohe’s Design Philosophy
- Simple Rectilinear Forms: Mies’ works highlighted simple rectilinear forms.
- Blurring the Boundary: He built open structures using glass curtain walls, blending the structure with the surroundings.
- Open and Grid Layout: Mies’ structures had open plans, and his skyscrapers followed strict grids.
- Less is More: Mies advocated a minimal approach towards design. He believed in the austere expression of industrial materials in his designs to create simple and crisp forms that blended with the natural surroundings.
- God is in the Details: According to Mies, structures must be designed with utmost detail and executed with great precision. Even the tiniest details needed attention.
Later Life of Mies van der Rohe
After 1960, Mies fell ill. The constant pain and issues with immobility led to a fading interest in day-to-day activities. He practically stopped going to work; his practice, however, continued to thrive. His fragile health worsened with cancer, and he died in 1969.
Mies van der Rohe Legacy
Mies’ radical architectural style enormously impacted the architecture industry. The international style had raised many voices that negatively critiqued it. Conversations about the lack of definition or character in his works were around. Architects like Robert Venturi even challenge his aphorism with ‘less is a bore’.
Nonetheless, Mies’ works were continuously celebrated and exhibited. An archive showcasing Mies’ work was created at the Museum for Modern Art in New York. This featured Mies’ 19,000 architectural drawings.
Also Read: Celebrating Life and Works of Iconic Architect Norman Foster
Courtesy: Image 1 – shopify
Author Bio
Saili Sawantt – She is an Architect and Interior Designer by profession. Writing is what she treats as her passion. She has worked as an Architectural Writer, Editor, and Journalist for various design as well as digital portals, both national and international. Formerly she has also worked with Godrej Properties Limited (GPL) Design Studio, Mumbai, due to her keen interested in learning about Sustainability and Green buildings. Apart from this, she runs her blog ‘The Reader’s Express’ and is a practicing Architect & Interior Designer.






























