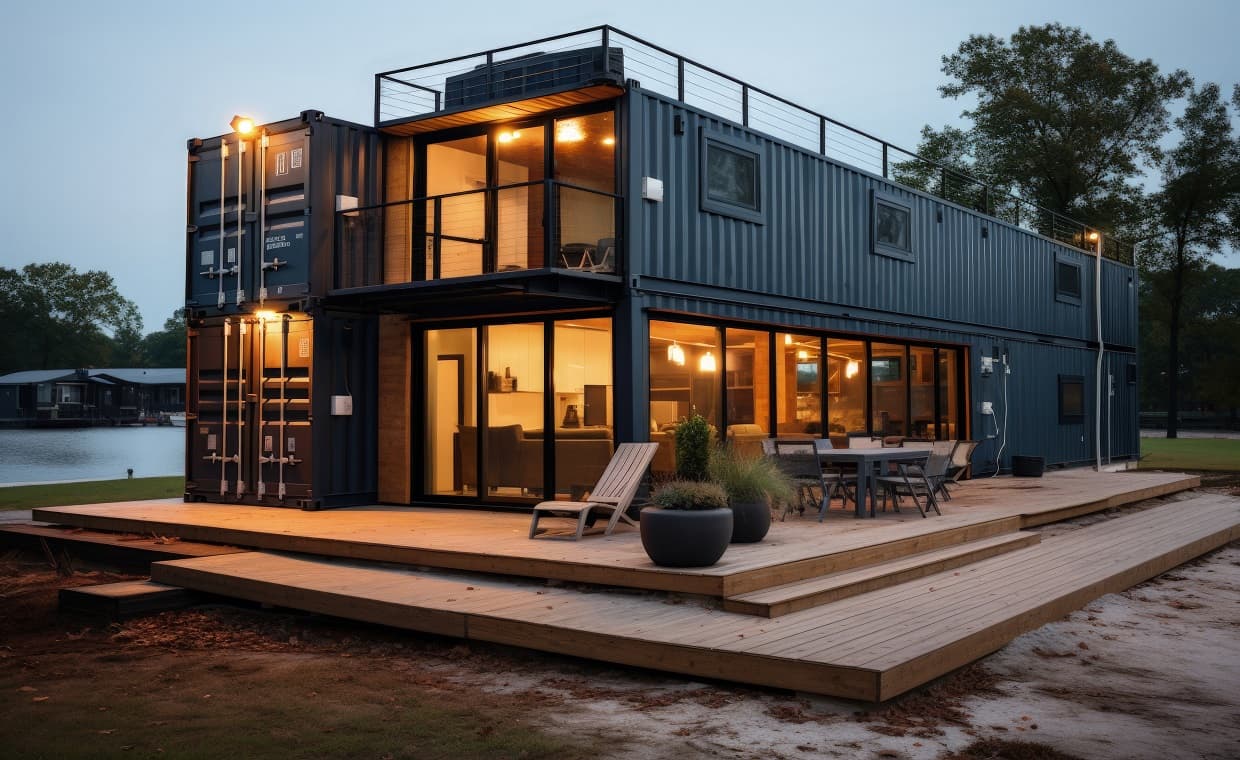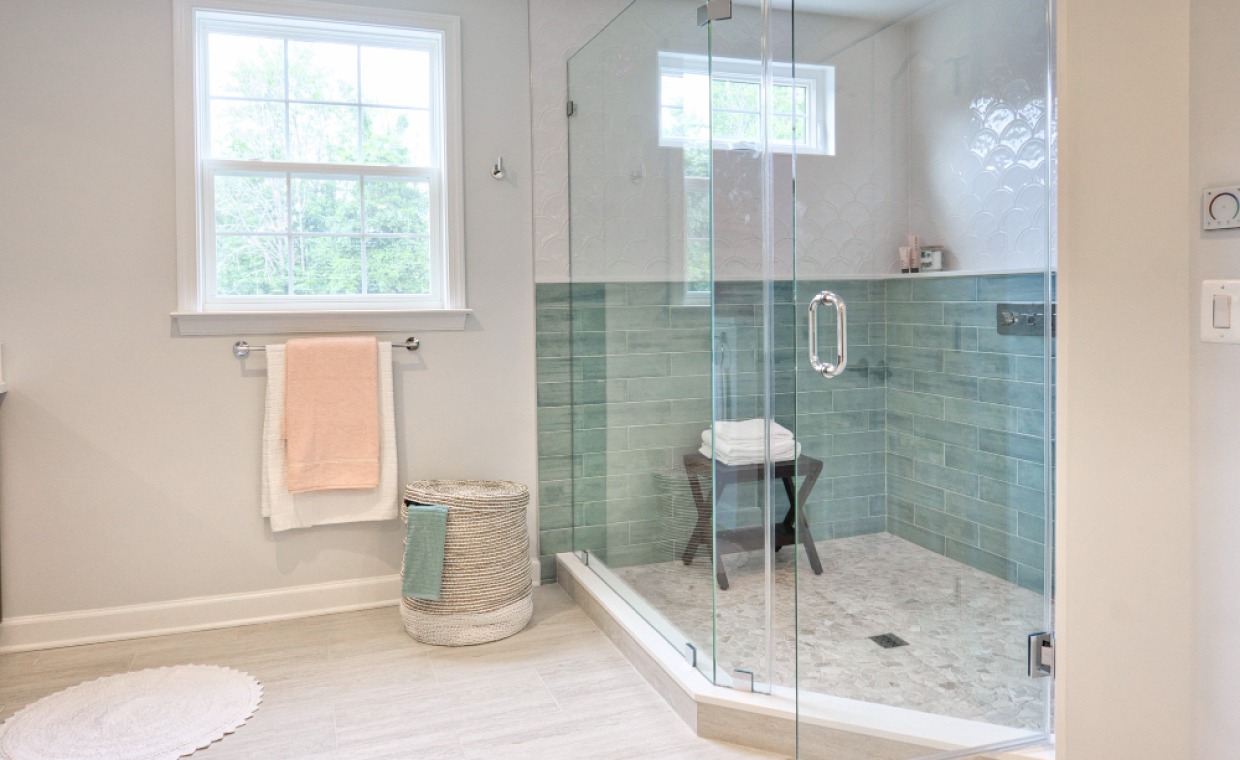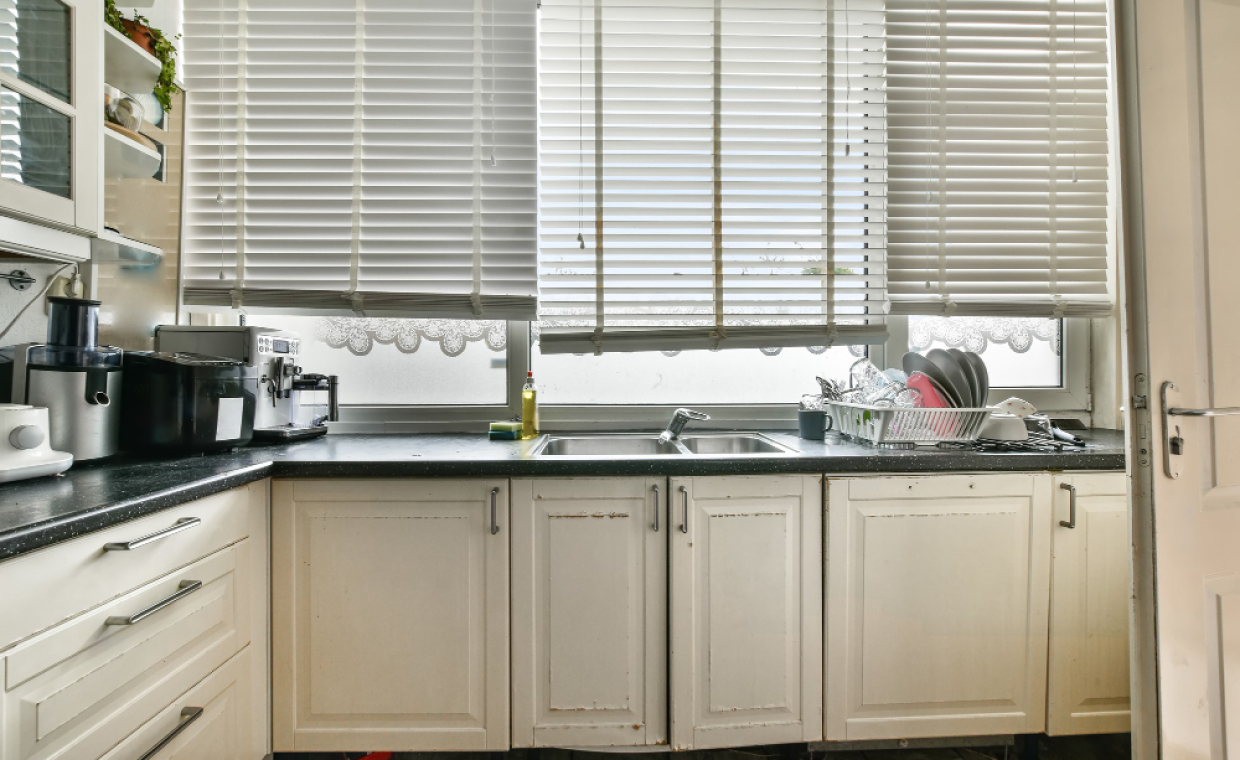
Table of Contents
Quick Summary
- Explores the evolution of modular construction from wartime barracks to today’s sustainable housing.
- Highlights industrialized, green, and intelligent construction advantages.
- Describes how factory-based production reduces time, cost, and carbon emissions.
- Explains the role of BIM, DfMA, and smart manufacturing systems in modular building.
- Traces modular construction history from Le Corbusier to modern global applications.
- Shows how modular thinking drives supply chain transformation and low-carbon development.
- Features examples like Habitat 67 and Japan’s prefabrication standards as key milestones.
Modular construction is no longer a new concept, but do you know how it has evolved from early temporary barracks into today’s core technology capable of supporting skyscrapers and sustainable communities?
From the precision and efficiency of industrialized production to low-carbon material innovation and further to intelligent integration of spaces, each step of evolution holds the key to the future of the construction industry. Together with Taimai Green Construction, let’s break down how modular thinking solves the pain points of traditional building and why it has become the preferred choice for the low-carbon era. Modular integrated construction embodies standardization, integration, and digitalization, aligning with the industry’s pursuit of high-quality, green, and intelligent development.
Advantages of Modular Integrated Construction
1. Achieving industrialized construction – By transferring complex high-altitude site work to the factory, construction quality improves while safety risks are reduced. At the same time, parallel and assembly-line production can be realized in factories, cutting the construction period and on-site labor demand by two-thirds. For lifting and assembling large modular components, equipment such as a 5 ton overhead crane is often used to ensure efficient and precise placement. Industrialization also transforms traditional migrant workers into skilled factory workers, addressing the current labor shortage while enhancing worker well-being.
2. Achieving green construction – Thanks to its standardization, integration, and industrialization, modular integrated construction enables resource recycling. Combined with advanced technologies and measures, it further strengthens the advantages of being green and low-carbon. According to project estimates, construction waste can be reduced by over 75% compared to traditional projects, while carbon emissions during the construction phase can drop by 50%. This reduction in waste and emissions saves significant manpower and costs in disposal, making an important contribution to national carbon neutrality goals.
3. Achieving intelligent construction – Modular integrated construction serves as the best carrier for smart building applications. Its entire process—design, production, transportation, and installation—requires BIM, DfMA, MES, WMS, and other digital technologies, just like modern manufacturing. This allows nearly 100% coverage of intelligent construction application scenarios.
4. Driving industrial chain upgrades – Over 80% of components are manufactured in factories, meaning downstream products no longer need to be custom-made on-site to match centimeter-level construction tolerances. This shift drives the entire supply chain from project-based to product-based production, upgrading downstream industries from workshop-style operations to large-scale centralized manufacturing. For example, in factory-based modular production, a 20 ton overhead crane is often essential for handling large modules and steel structures, greatly improving overall productivity.
Development History of Modular Integrated Construction
In 1921, French modernist architect Le Corbusier first introduced the concept of “building houses like making cars” in Towards a New Architecture. He advocated innovation through industrialization, functionality, and accessibility, sparking exploration into construction industrialization.
During the 1950s–1960s, Europe faced severe housing shortages due to the devastation of World War II. To quickly meet housing needs, prefabricated construction was widely adopted, with standards established to build an industrialized construction system. Different countries pursued different approaches to standardization: the UK emphasized integrated efficiency and supply chain coordination, while Germany developed diverse prefabricated systems, from specialized to universal. In the 1950s, Japan also introduced prefabricated technology to solve post-war housing shortages. In 1954, the Soviet Union’s Five-Year Plan aimed to improve urban housing conditions quickly and cheaply. From the 1970s, Japan implemented unified standards for housing components, ensuring that prefabricated parts from different manufacturers were interchangeable. Japan also created the Housing Component Certification System, which comprehensively evaluated quality, safety, durability, and other aspects.
At Expo 67 in Montreal, architect Moshe Safdie showcased his iconic project, Habitat 67. Built from 365 concrete modules forming 158 apartments, the modules were manufactured in a nearby factory. The units ranged from 37 m² to 167 m² across 15 housing types. Each apartment had its own rooftop garden, and communal play areas were included. The modular design combined the strength of cubic geometry with complex aesthetics, signaling a more humanized and ecological direction for future housing.
However, prefabrication was often associated with high-density housing blocks, considered both an aesthetic and social failure. This was evident in monotonous housing estates on the outskirts of large cities, leading to low acceptance of prefabricated housing in much of Europe.
With the arrival of the digital era, tools like AutoCAD, BIM, networking, and communications technologies became widely applied in modular construction. Industrialized buildings became more efficient, integrated, energy-saving, and personalized. Countries such as the United States, the United Kingdom, the Netherlands, Norway, Australia, and Singapore actively promoted modular integrated construction with supportive policies, accelerating its global adoption.
Today, the prefabricated housing sector is undergoing a revival. With computer-controlled precision manufacturing, architects and designers can create standardized yet flexible components to meet diverse needs. After more than half a century of development, the global modular construction market has evolved into regional segments: the Asia-Pacific region leads, while North America holds the position as the world’s second-largest modular construction market.
Also Read: How Drone Technology Is Transforming Home Renovations
FAQs – Modular Integrated Construction
Q1. What is modular integrated construction?
It’s a building method where prefabricated modules are manufactured in factories and assembled on-site, improving efficiency, safety, and sustainability.
Q2. How does modular integrated construction support green development?
By reducing construction waste and carbon emissions through efficient factory production and recyclable materials.
Q3. What technologies are used in modular integrated construction?
Key tools include BIM (Building Information Modeling), DfMA (Design for Manufacture and Assembly), MES, and WMS systems.
Q4. How has modular construction evolved over time?
It has progressed from post-war temporary housing to high-performance, intelligent systems that can support skyscrapers and smart cities.
Q5. Why is modular integrated construction important today?
It aligns with global goals for low-carbon, efficient, and high-quality urban development, addressing housing and labor challenges sustainably.






























