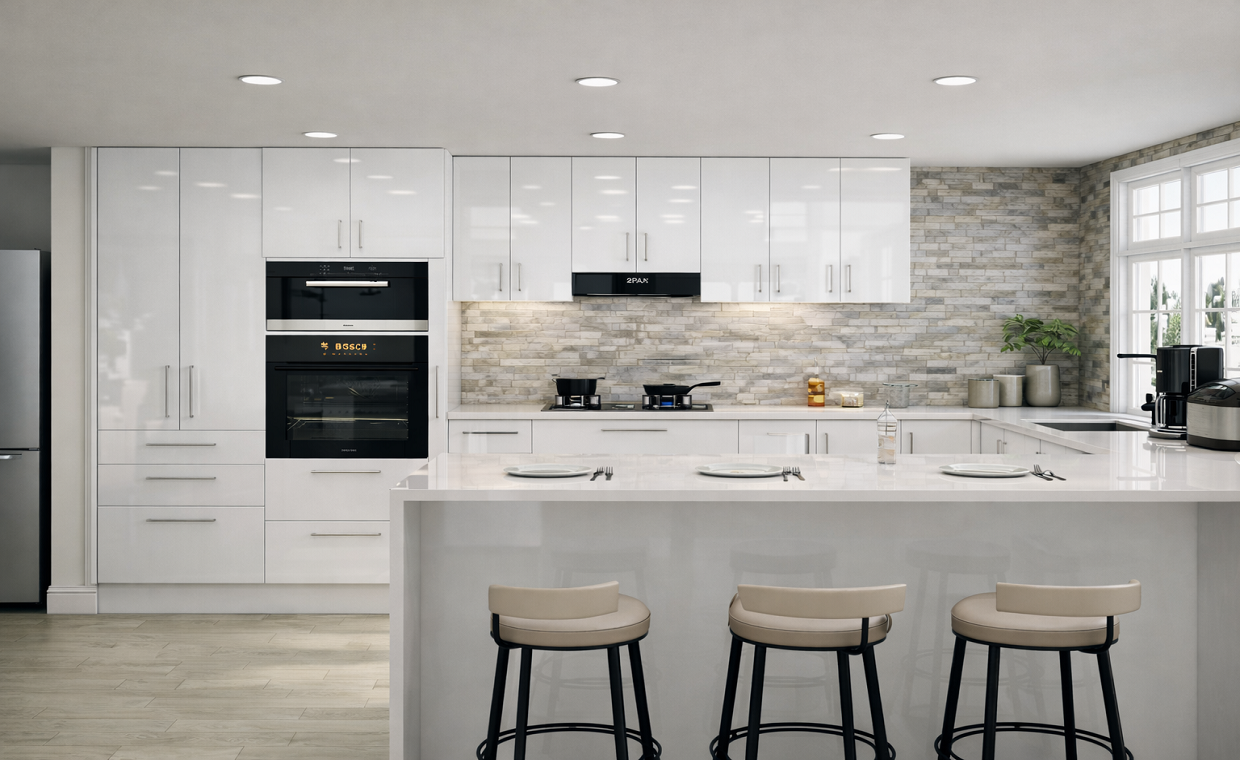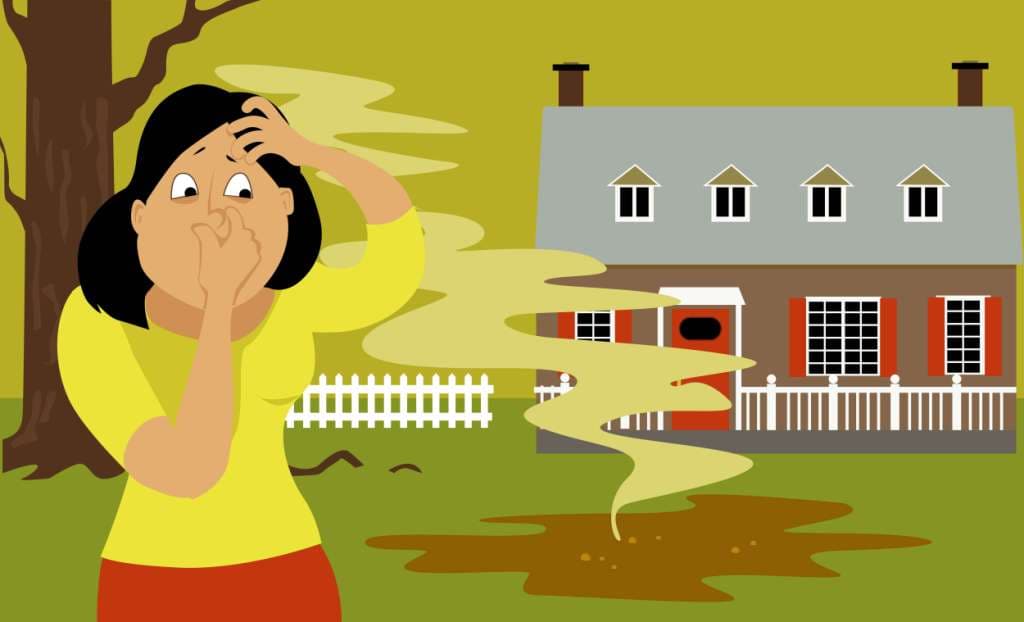
The waste water generated in the house from kitchen, bathroom as well as WC has to be disposed. If it is disposed in open it not only creates unhygienic conditions, foul odors but also invites epidemics and diseases. Here we have tried to accommodate few common problems of septic tank & soak pit system faced by common people while municipality sewerage system is absent.
Can I connect the waste water from bathroom to the Septic Tank?
No, you can’t connect waste water from the bathroom to the septic tank.
Why can’t I directly connect the waste water from bathroom directly to Septic Tank?
The treatment of the night soil from WC in the septic tank is a biological process happening in presence of certain bacteria. If you connect water from bathroom or kitchen it will have lot of detergent, chemicals, soaps etc. This detergent or soap water will kill the bacteria and hence the biological process will not happen. Hence you need to connect waste water from bathroom directly to the soak pit.
Can I construct a soak pit adjacent to the borewell?
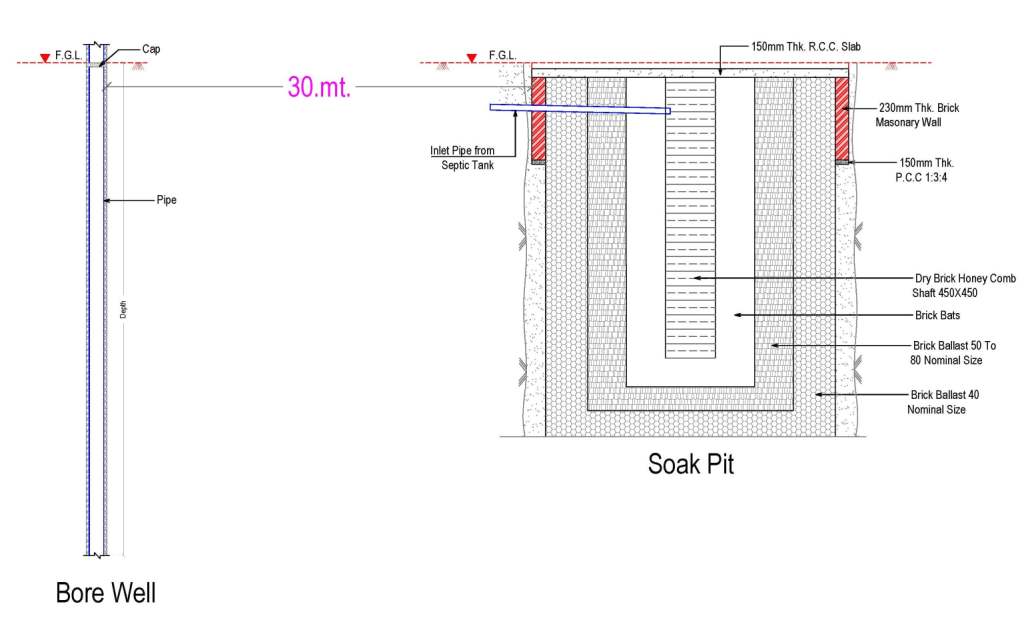
Normally the soak pit and borewell should not be too near. The ideal distance between them should be 30 m i.e. 100 ft. If you provide septic tank very near to the borewell, the aquifer i.e. ground water is likely to get contaminated by the waste water from the soak pit. Hence the borewell and soak pit should be on the opposite corners and preferably diagonally opposite to each other. At the same time, you will also have to consider the location of borewell as well as soak pit of the neighbors as it may happen that either you will be affected by the soak pit of neighbor or your soak pit will affect the borewell of the neighbor. The proximity of both may someday lead to a health hazard.
Further from aesthetic point of view the septic tank and soak pit should be located at the back of the house, so that they do not affect the beauty of the house in frount. However, from cost considerations septic tank and soak pit, if provided in front, it would be very easy to connect the same to municipal lines, whenever that may happen in future. Hence a balanced decision needs to be taken considering all of above.
Do I need to evacuate my soak pit periodically?
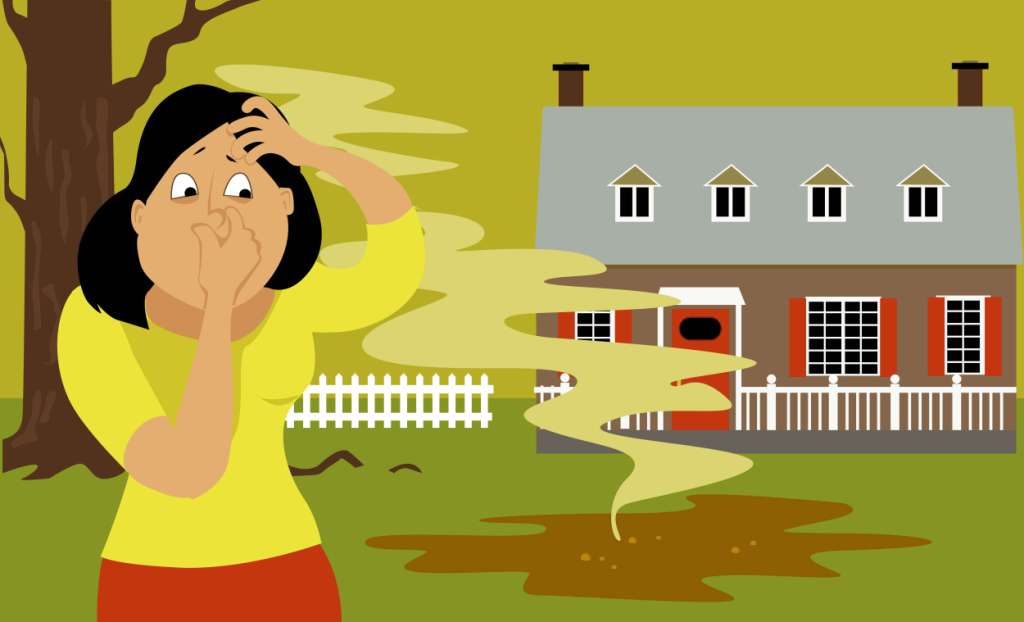
Yes, if you are situated in water lodged area or size of the soak pit is not adequate or there are no. of soak pits surrounding your property or the strata of soil is impermeable, the soak pit would not be able to absorb the waste water. In such case the soak pit would over flow and the waste water would start getting collected on the ground. This would be hazardous from health point of view and also unpleasant and liable to cause epidemics.
Hence when such soak pit gets flooded and starts over flowing you have no option but to hire a tanker with pump (Generally made available by the municipality) to suck / pump out the waste water and empty the soak pit. They generally charge on hour or lump sum basis. In some areas, some privates also provides such services.
How much away should be soak pit from building foundation?
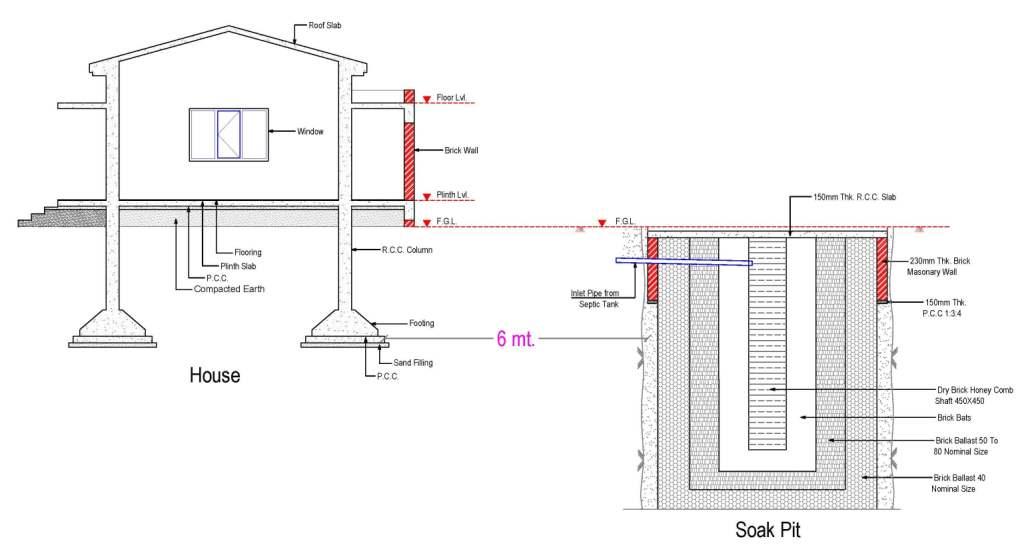
The job of soak pit is to absorb waste water from household via septic tanks. Thus keeps on happening on a continuous basis. Hence the soil surrounding the soak pit is always going to be saturated with water. If the depth of soak pit is not sufficient such water logged area may prevail at the level where building foundation are situated. Further if the evaporation of subsoil is low, the soil will remain moist. Further with changes in variation of temp and with change in quantity of waste water, the ground water table would keep varying. Thus subsoil shall remain alternate wet and dry. This frequent change in moisture content will cause soil to swell and shrink, leading to change in volume of soil, causing settlement of soil which ultimately will damage the foundation, or cause settlement of foundation which may lead to collapse of buildings due to foundation failure. Hence the soak pit should be minimum 3 to 5 m away from small building. And in case of large building it should be minimum 6 to 2.5 m away. Further the depth of soak, particularly the perforated walls should below the depth of foundation.


























