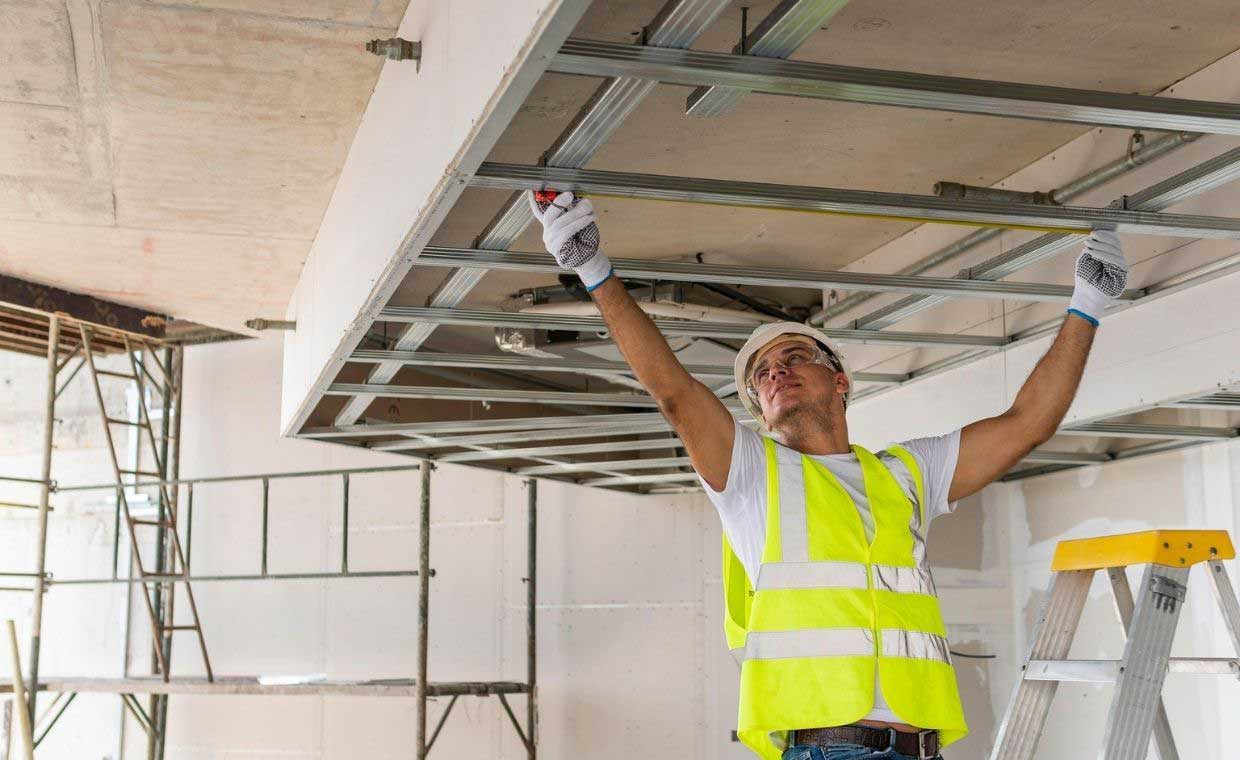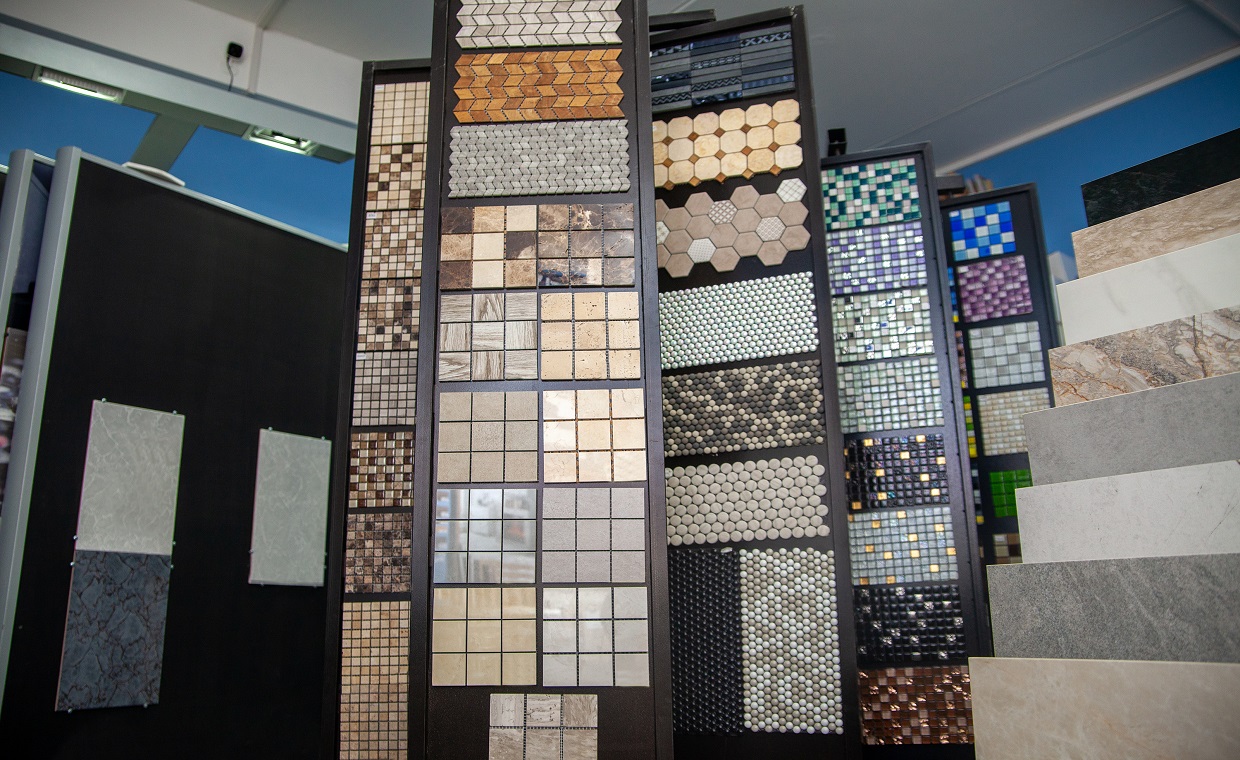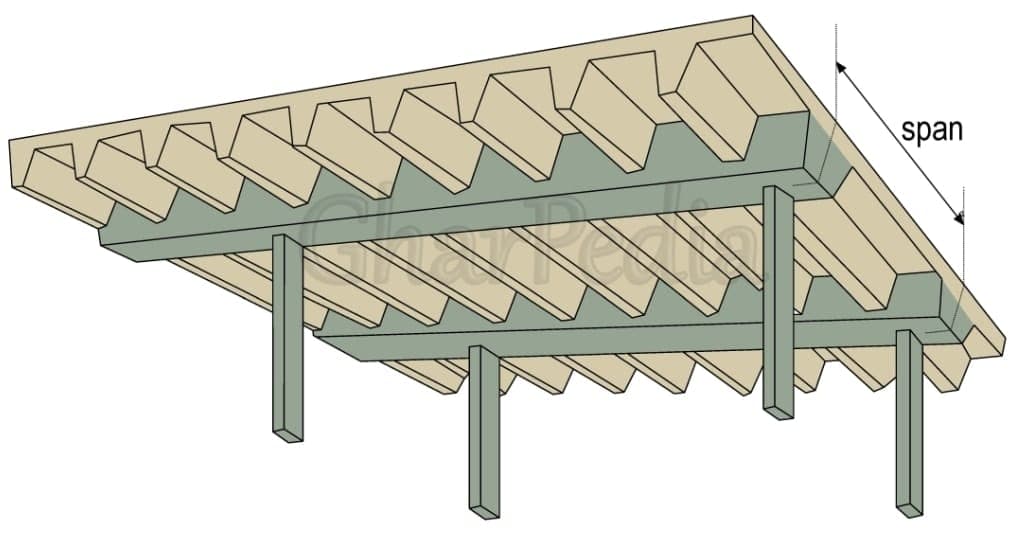
RCC framed structures are nowadays very popular for almost all types building. Slabs, beams, columns and foundations are the essential elements of building which helps the building to withstand different loads and offers to perform well during their service life. Here we discuss one-way slab. Slabs are normally designed as one-way slab or two-way slab. Before understanding the one-way slab, one should also understand the RCC slab.
What is Slab in Construction?
The slab is majorly the horizontal structural element of any building/house which is used to construct floors, ceilings and roofs. Generally, it can be simply supported, continuous, or cantilever. The slab is an element of the building which transfers the different types of floor load to the beams. The slab is the structural member whose depth ‘D’ (thickness) is small as compared to its length ‘l’ (span) and breadth ‘b’.
A slab can also be classified based on their methods of construction as precast, prestressed, or cast in situ.
Slabs are also classified as one-way slabs, two-way slabs, flat plates, flat slabs, waffle slabs, and ribbed (joist) slabs.
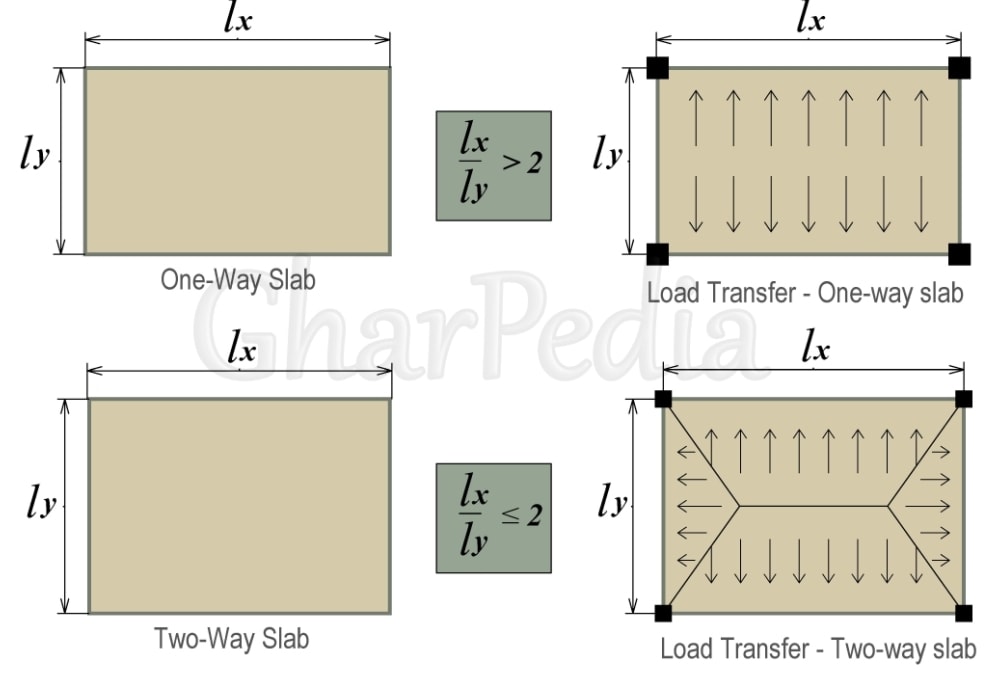
One-way Slabs and Two-way Slabs
One-way Slab in Construction
The one-way slab is a slab, which is supported by parallel walls or beams, and whose length to breadth ratio is equal to or greater than two and it bends in only one direction (spanning direction) while it is transferring the loads to the two supporting walls or beams, because of its geometry. Simply stating it spans and bends in only one direction.
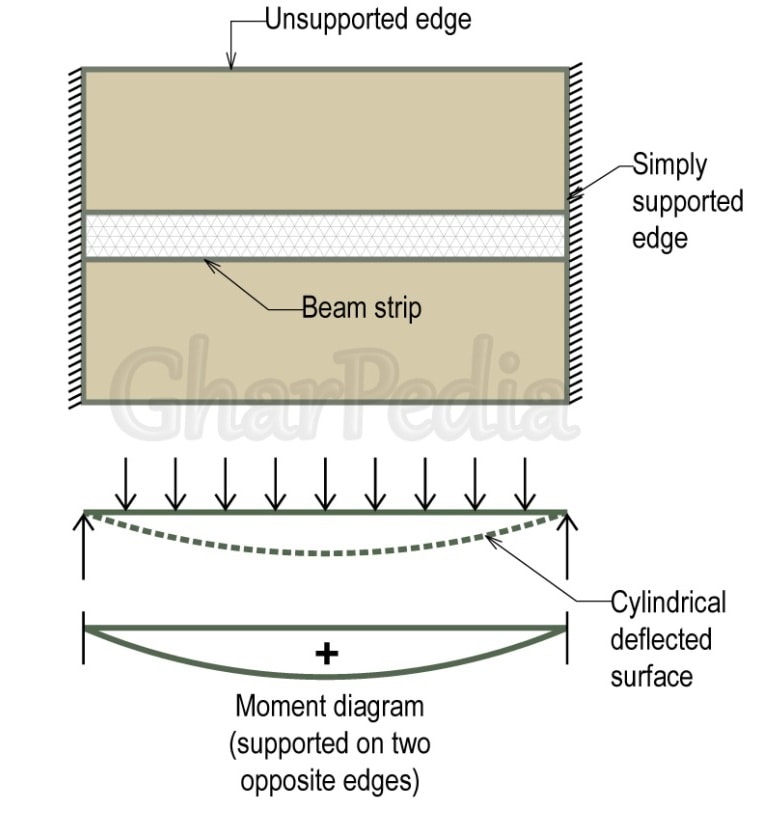
Behavior of One-way Slab
The direction (shorter side of slab) in which load is transferred is known as span. A one-way slab is designed for the spanning direction alone as it bends in only one direction.
The main tension reinforcing bars therefore run parallel (spaced uniformly) to the shorter span and are usually placed at the bottom of slab.
In the transverse direction (a longer direction), a minimum amount of reinforcement is provided to take care of the temperature and shrinkage effects in that direction. This steel reinforcement is called the distribution steel or secondary reinforcement.
This steel also helps in distributing the load. I.e. the point load which has a tendency to punch through the slab. The distribution steel also aids in distributing the load transversely over a larger width, thus offsetting the local effect like plastic shrinkage cracks due to temperature and shrinkage. Even when a slab is supported on all four sides, the behavior of slab is expected to be as one-way slab only as evident from the deflection contour shown in fig.
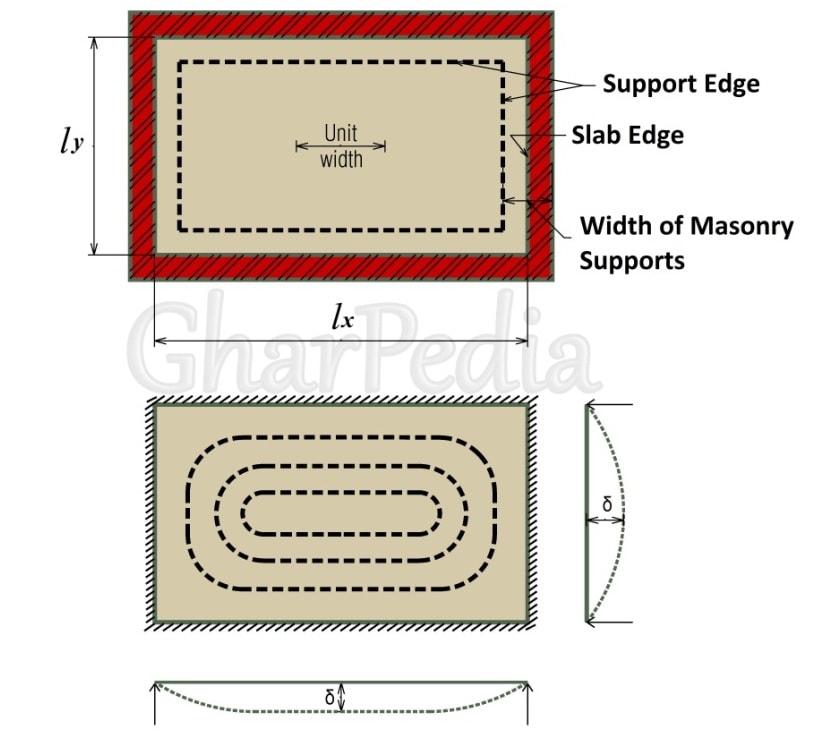
Two-way Action in the One-way Slab (Deflection Contours of Long Slab)
However, at the slab near the edges, some of the load is transferred in the longitudinal direction, thereby producing two-way action. Top reinforcement (extra top steel) at the edges therefore it is provided to overcome this action. If this reinforcement is not provided, wide cracks may appear on the top of support along the shorter edges. It is important to note that if a slab panel is supported only on two parallel sides, it will act only as a one-way slab, regardless of the ratio of the long to short sides.
When the corner of simply supported slab is not held down, it will tend to lift off the support and it results into arising of negative moments. Thus the corner reinforcement (torsional reinforcement) should be provided at a discontinuous edge of the one-way slab to resists the negative moments.
The thickness of one-way slab varies between 100mm to 150mm or even more depending upon the span and based on the deflection considerations. The one-way slabs are economical up to the span of 3.6m. The one-way slab is a simple wide shallow rectangular beam as far as its structural analysis is concerned.
Minimum Depth of One-way Slab
Minimum depth of one-way slab, most of the times is governed by deflection criteria. Sometimes the minimum depth may be adequate as per flexure design, but if deflection criteria is not fulfilled such slabs will face vibration even under small loads like walking, jumping etc. Hence even your design checks may give you less depth, always check for deflection. Here you can provide marginally larger depth and can reduce steel to economize on overall cost. Please note that the vibrations never give a feeling of safe building to occupants.
Types of Designs for One-way Slab
There are mainly three types of designs for one-way slab.
01. One-way Solid Slab (with beams)
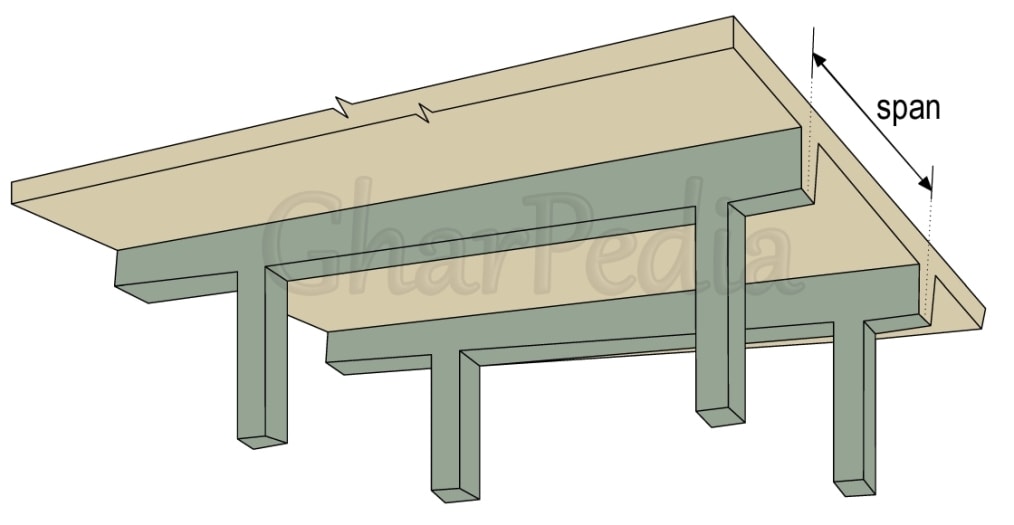
One-Way Solid Slab with Beams
In one-way solid slab (with beams) system, the slab is supported on beams. Depending on beam and column arrangements, this system can be designed for wide ranges of the load conditions.
02. One-way Ribbed Slab (with Beams)
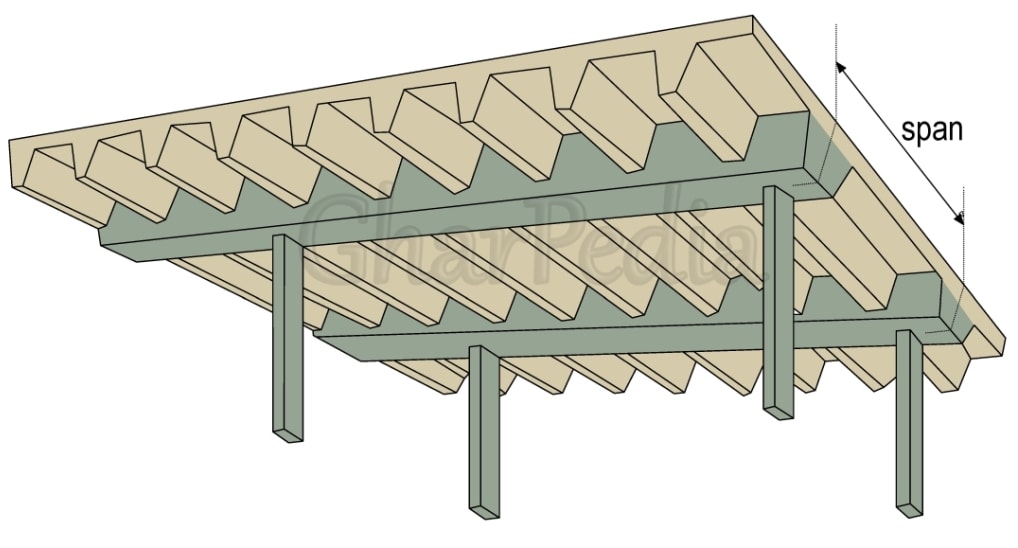
One-way Ribbed Slab (with Beams)
One-way Ribbed Slab (with beams)system is used for the office buildings (low rise), parking structures, and warehouses.
03. One-way Ribbed Slab (with Integral Beams)
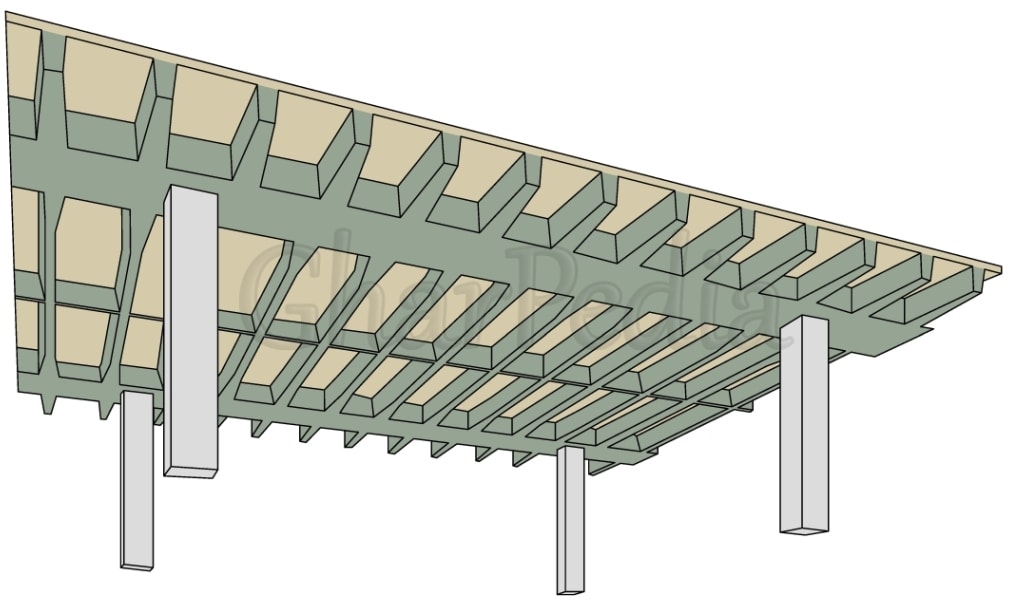
One-way Ribbed Slab with Integral Beams
The one-way ribbed slab is provided with a greater span as compared to the solid slab. The one-way ribbed slab is economical when it is used in the modular or prefabricated form.
One-way Slab with the Hollow Block
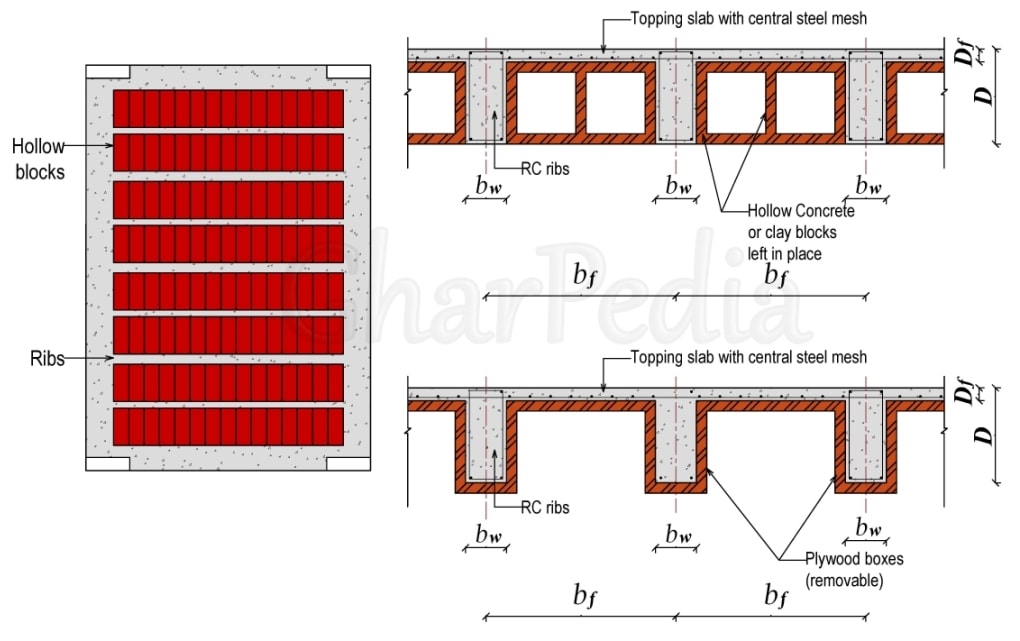
One-way Slab with the Hollow Block
One-way slab action is assumed in a ribbed floor (slab with joist beams) made of the precast double-tee section, in the ribbed floor with integral beams, and also in hollow-block or hollow-cored slabs.
Read more about the floor system of structure.
In India, cast in situ slabs are common, whereas precast slabs are common in developed countries like the USA and European countries. Slabs normally account on 15 to 20 % the total cost of RCC of the building. Slab imparts major role in the overall cost of the building rather on columns or beams. Thus, it is important to achieve cost saving by properly design the slab. If the slab is designed for the moment and shear only, it leads to smaller thickness of slab. In the case, the slab vibrates due to lesser thickness but do not collapse. But when the slab is designed for the moments, shear and deflection, it leads to higher thickness of slab. Hence if you want vibration free slab, design it for all the moment, shear and deflection.
Also Read:
Difference Between Flat Slab & Conventional Slab-Beam System
Things to Check Before Concreting Beams & Slabs
























