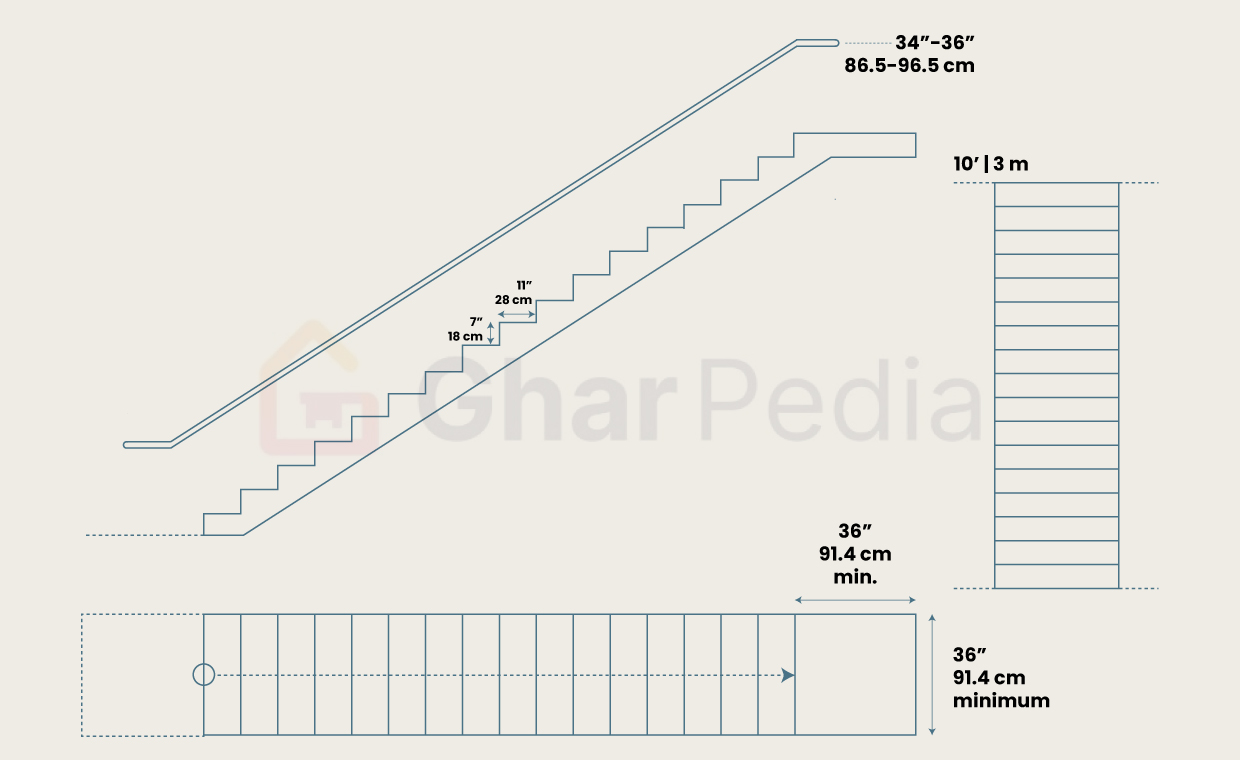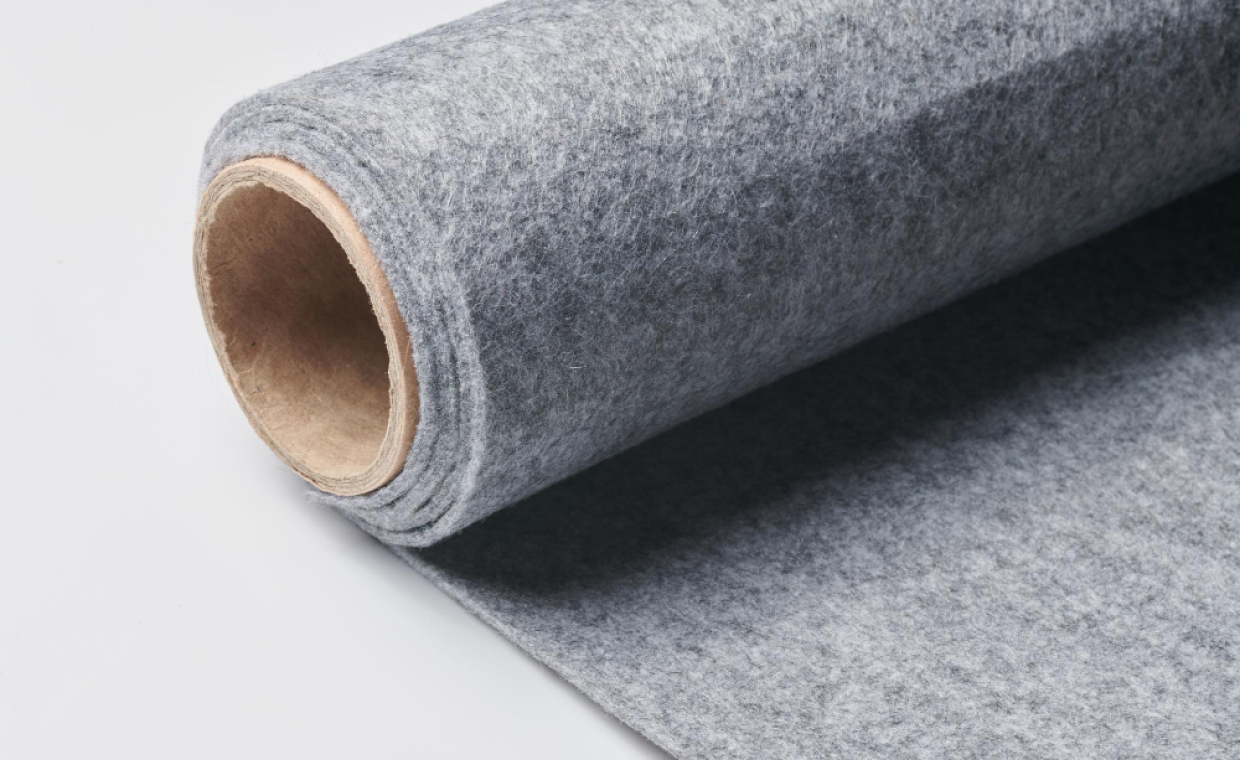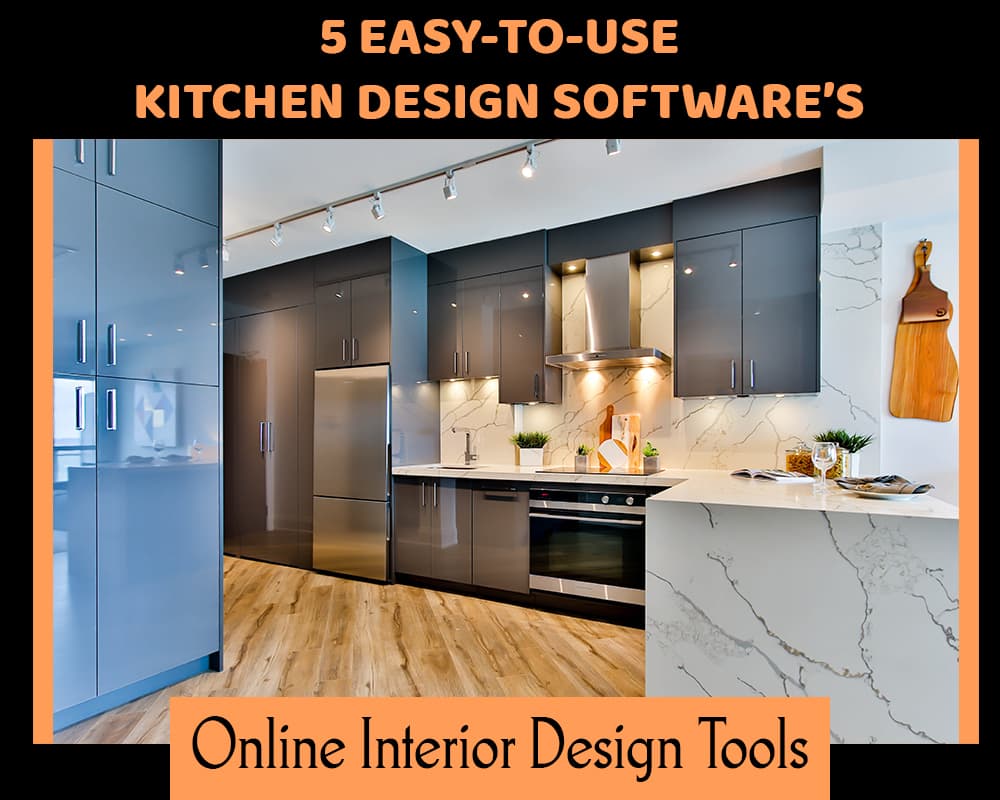
Many people refer to the kitchen as the heart of the home. The reason for this is obvious. It is one room in the house that brings people together. It is where the families’ favorite meals are made, where the family comes to whenever they feel the pangs of hunger.
As such, you want to make your kitchen a spacious, welcoming, functional space where you can have the convenience and comfort you need to make meals you love and where the family can feel at home.
Thankfully, the days where only your architect or interior designer can tell you what to do with your kitchen outlook are long gone. Now, you can call the shots and design your kitchen your way, thanks to online interior design tools.
If you just bought your home and you are looking for how to design your kitchen space to make it feel more personalized, you are in the right place. Also, if you are looking for the tools you need to renovate and redecorate your kitchen space to give it a new, functional look, you are in the right place.
This article would show you the different online interior design tools you can use to give your kitchen the transformation you want. Don’t worry; you don’t have to be an interior designer or expert to use these online interior design tools. They are simple to use and are best if you plan to go DIY with your kitchen interior designs.
Keep reading to find out what these interior design tools are and how they can help you create a functional kitchen space you can show off.
01. What are Online Interior Design Tools?
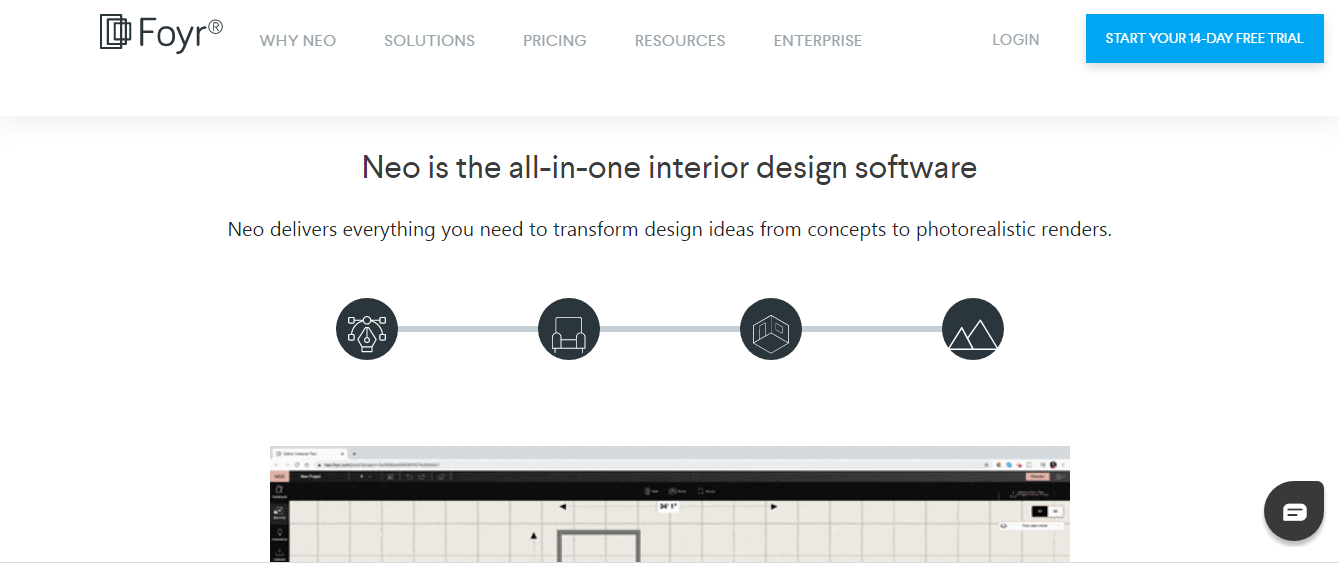
Simply put, online interior design tools are pieces of software that enable you to create, design, and visualize your home space right before you start the physical set-up. An example of an online interior design tool is the kitchen design software.
With kitchen design software, you have many options to choose from, depending on the type of kitchen design software you go for.
They show you the layout, and they give you an idea of how specific colors would look like when you physically design your kitchen.
02. What are the Benefits of Using Kitchen Design Software to Renovate your Kitchen Space?
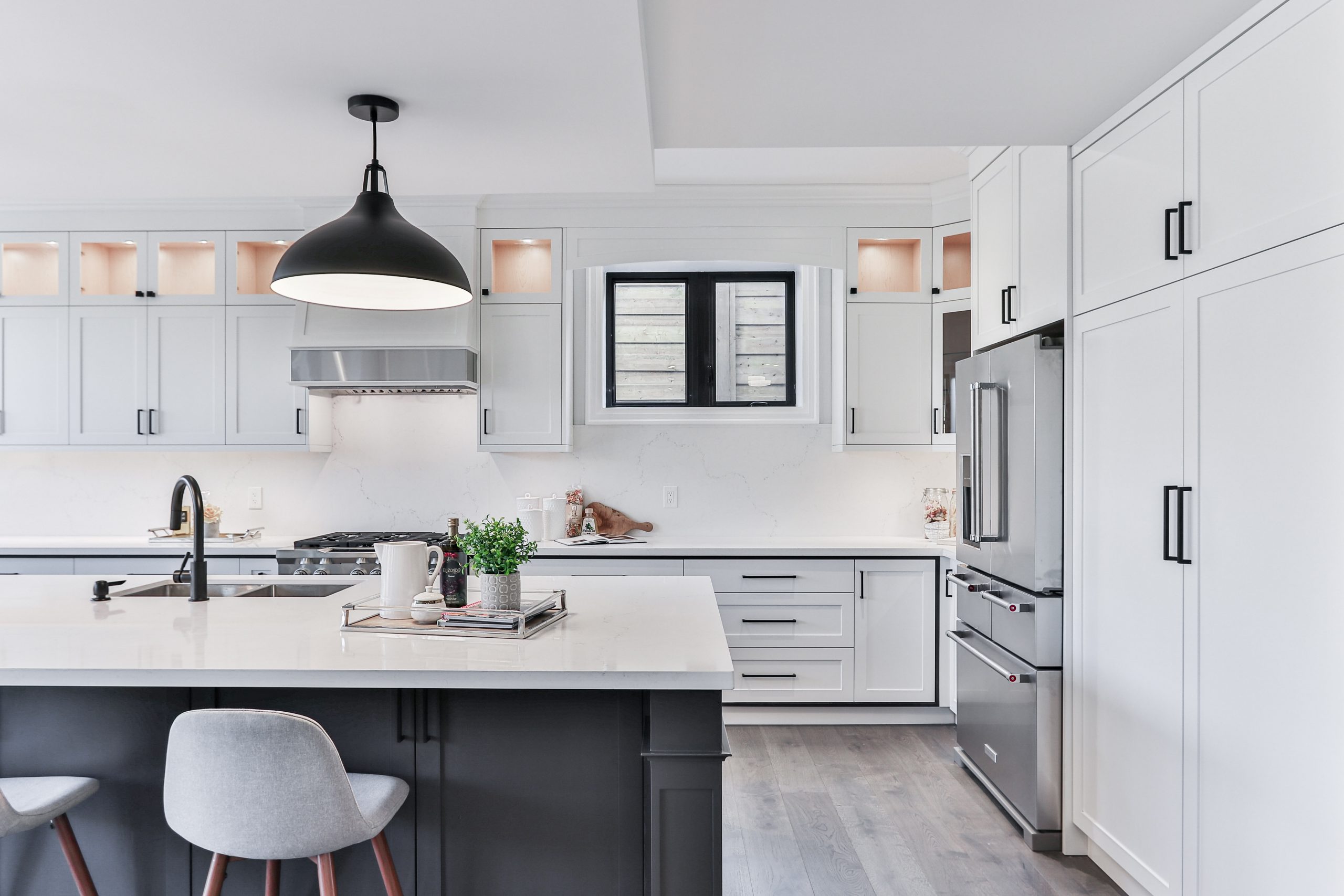
Redecorating and renovating your kitchen space offers many advantages. Find out what these benefits are below.
Save Tons of Money!:
Who says you have to break the bank to get that uniquely designed kitchen you want? Using kitchen design software helps you cut down the cost of hiring the services of a remodeling expert to help sketch out your kitchen design plan.
A good kitchen design software comes with all the tools and resources you need to map out how you want your kitchen to look without requiring the services of an expert. This helps you save cost, so you can pump the money into other important things.
Kitchen Design Software is Fast to Work with!:
Manually sketching out your kitchen design outlook will consume a lot of your time. But you don’t have to go through all that time-consuming process with efficient kitchen design software.
All the tools and algorithms are already integrated into the software, so all you have to do is to work with the ready-made resources you have. This makes the entire creation and designs faster and more efficient.
Kitchen Design Software Gives you a View of How your Kitchen will Look:
A kitchen design software provides a bird’s eye view of how your kitchen space will look like before the physical set-up takes place.
This gives you the opportunity to make the appropriate fixes right before the physical job gets started.
It’s a more flexible type of design because you get to erase, cancel, add and do all that has to be done to create a perfect kitchen.
An advantage you won’t have if you went right into physical designing without the help of good kitchen design software.
Kitchen Design Software Lets you Try Out Color Combinations:
A kitchen design software lets you try out one of the most important elements that determine your kitchen aesthetics: colors!
You can test out the colors you want your kitchen cabinet to have, the hue you want your kitchen walls to have, as well as the drawers and every other aspect that makes up your kitchen!
This way, you get to design with the color you really want, the colors that truly fit your style, and the design goal you have in mind.
03. Easy-to-Use Online Kitchen Design Software to Create a Functional Kitchen Space
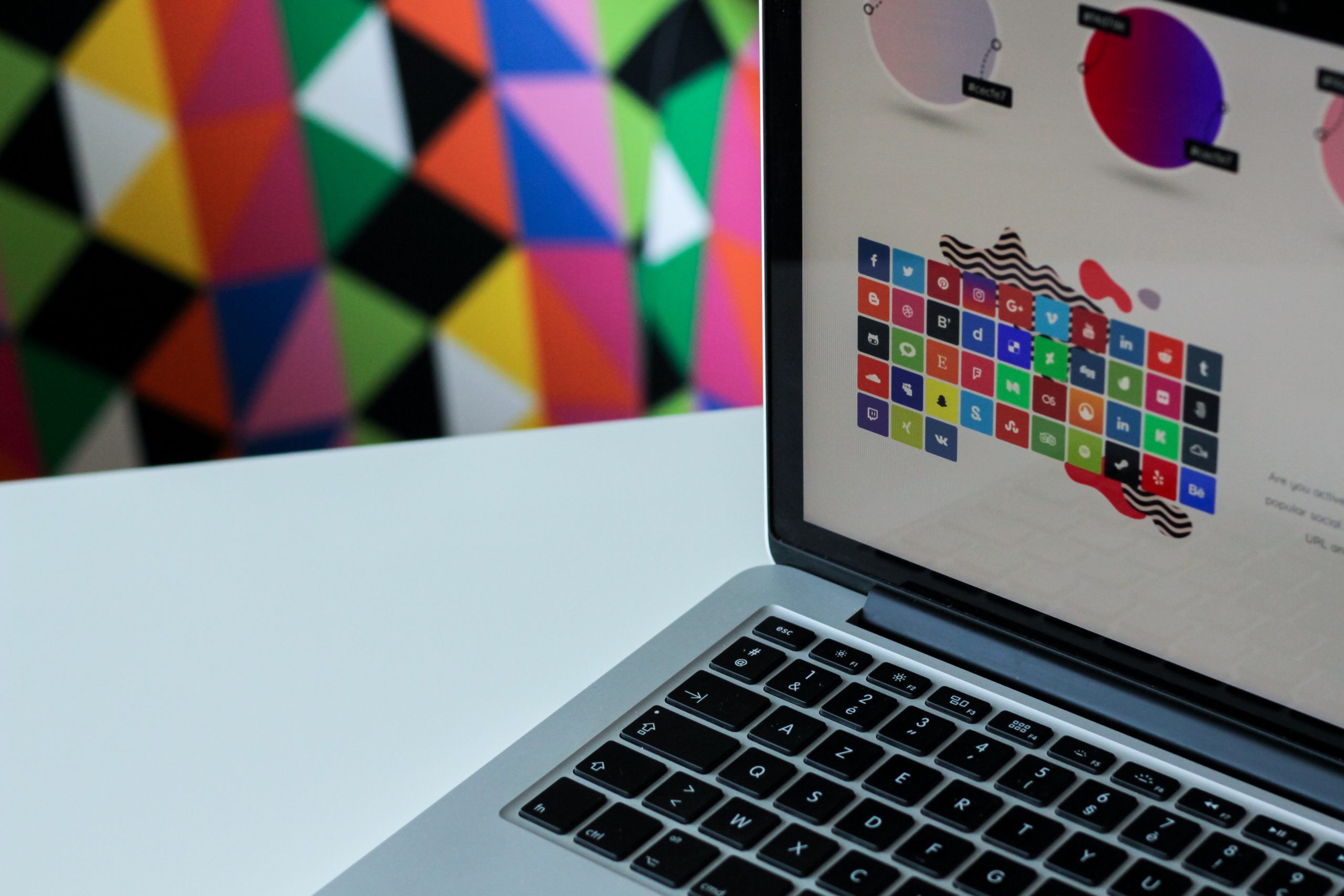
When renovating your kitchen space, you want to create a beautiful, aesthetically designed kitchen space that suits your personal style.
But beyond style, you also want to go for a fully functional kitchen that serves the real function of a kitchen. This is where excellent kitchen design software comes in. Check out the top kitchen design software you can use to create a truly functional hub for your family.
Floorplanner:
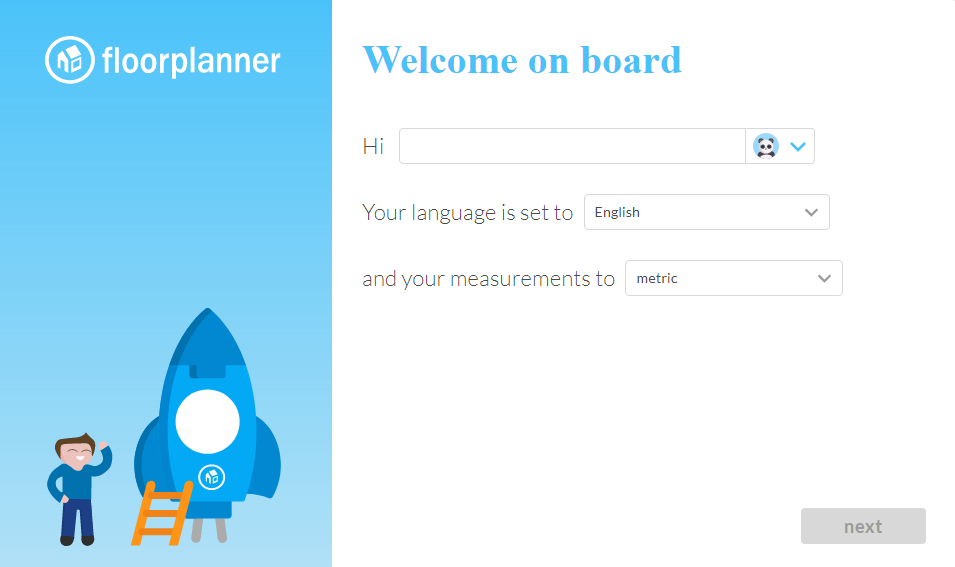
Floorplanner is one of the easiest and most efficient kitchen design software you can use to create accurate 2D plans in no time.
It’s simple to use, so it saves you the time of trying to figure out how to navigate through the functions. It offers a simple to use dragging tool that enables you to drag the doors, windows, and furniture into your kitchen design to know what works and what doesn’t.
All the elements have been perfectly integrated into the software, so you can view your entire kitchen space right before you start the physical design.
Floorplanner perfectly integrates your wall, doors, and furniture together, so you can make the fixes you need, edit and set up the design just the way you want it.
After designing in 2D, Floorplanner lets you switch into 3D to view your kitchen in all its glory. This gives you a complete overview of how your kitchen space will look, as you can explore the different angles to have a perfect view of your kitchen.
What’s more? Floorplanner comes with over 150,000 drag-and-drop items in 3D. This lets you have a variety of items to add to your kitchen plan. These items come in both interior and exterior, so you get to determine how your kitchen will look on the inside and on the outside.
The Floorplanner app is your best go-to kitchen design software for the easiest and most accurate kitchen Interior designs.
You can create and design your kitchen space from any device, from your desktop to your smartphone. It is also easily accessible online, so you don’t have to download any software on your device to make the best kitchen Interior designs.
SmartDraw:
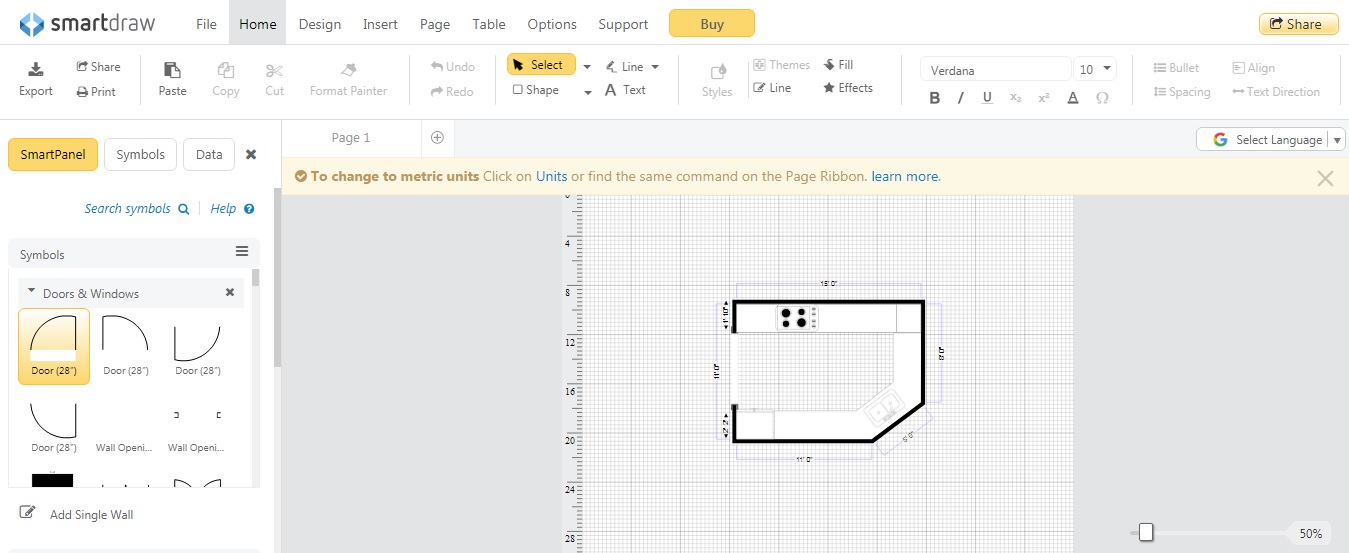
SmartDraw is an excellent online kitchen tool that helps you sketch out your kitchen space and layout your kitchen design on the cloud.
It is a 2D kitchen design software only, so it doesn’t offer a 3D overview of your kitchen design. However, it gives you all the tools you need to draw out an excellent kitchen plan.
SmartDraw also comes with a library full of items you can customize to design your kitchen space. From furniture to appliances, sinks, and so much more.
Planner5D:
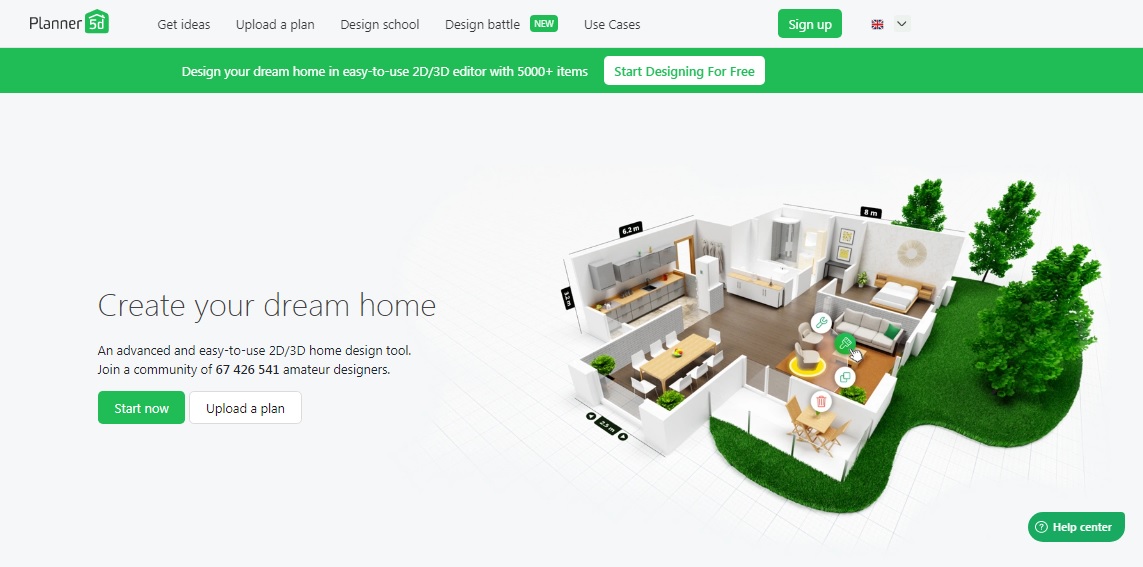 Planner5D is your go-to kitchen design software if you are looking to design your kitchen space in 2D renderings for free.
Planner5D is your go-to kitchen design software if you are looking to design your kitchen space in 2D renderings for free.
It’s also easy to use, so you don’t need to have any form of professional design experience to create and design your kitchen space in minutes.
It is readily accessible on any device and offers a seamless design experience for the novice kitchen designer.
While it comes with amazing design features for your kitchen, many of these options are available on the paid plan. So, you will have to upgrade to tap into these features.
Get here the unique kitchen designs for your inspirations.
Why only Kitchen? You can also get various design inspirations for all home related rooms.
Roomstyler:
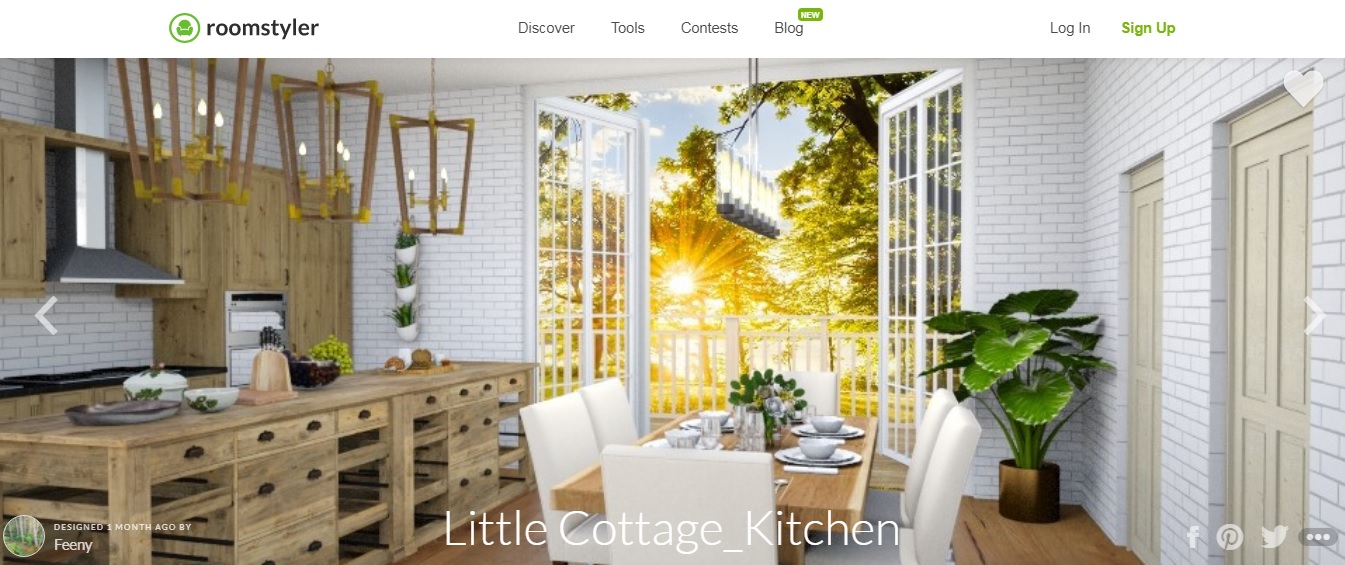
Roomstyler kitchen design software lets you create and design a functional kitchen space from ready-made templates.
You can customize the designs with the drag-and-drop editor, which comes with a 2D and 3D function to help you view your designs from every angle.
You can choose ready-made layouts, or you can create your own layout from scratch. Either way, the Roomstyler kitchen design software makes it easy for you to do both.
RoomToDo:
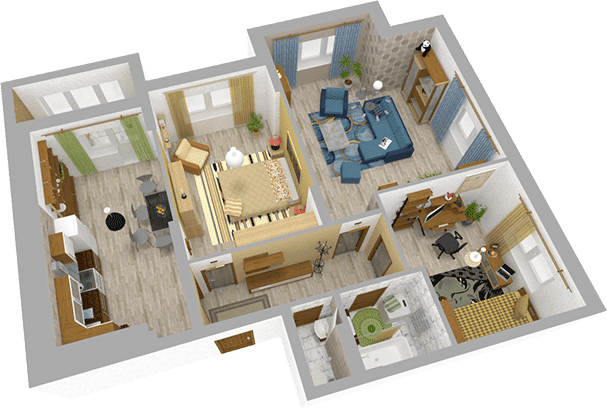
RoomToDo is a free kitchen design software that lets you design your kitchen without any prior design experience.
It is straightforward to use and offers both 2D and 3D designs that let you plan, design, decorate and view your designs just the way you want them.
RoomToDo offers a mobile-friendly feature too, so you can design your kitchen from your Android and iOS devices. All options are located at the right-hand navigation, which enables you to create your designs with ease.
The next in the Queue is Cedreo. Well Cedreo is also an online software which helps you to plan kitchen on your own keeping in mind your conveniences and needs. This tool simply provides you the platform to draw the 2D designs and add realistic material in 3D to have the exact practical view of the kitchen. It does provides you free trial with necessary suggestions and many other facilities. So, now it has become easy for you to create the fully furnished kitchen and that without spending wealthy amount to the consultants.
Conclusion
Renovating and redecorating your kitchen space isn’t a daunting task when you have the best online Interior design tools to help. We’ve discussed the best five easy-to-use kitchen design software you can start with to design the functional kitchen for you and your family you love!
As your mind is already up for kitchen designing, you may love to read our articles on kitchen renovation tips, and why only kitchen?
With this, don’t forget our other rooms, do read on how to evaluate your home floor plans too!
Image Courtesy: Image 2, Image 5, Image 6, Image 7, Image 8, Image 9























