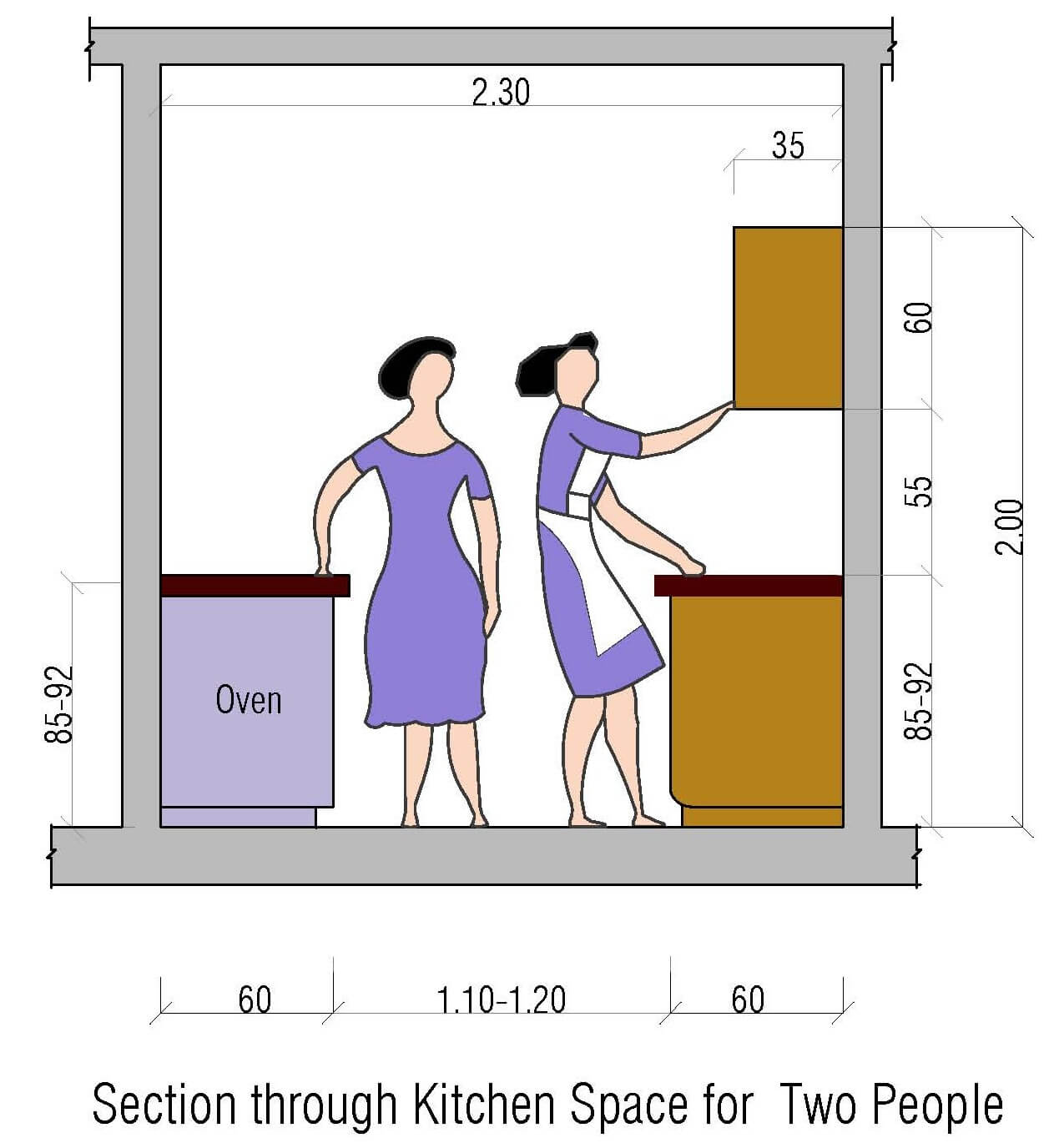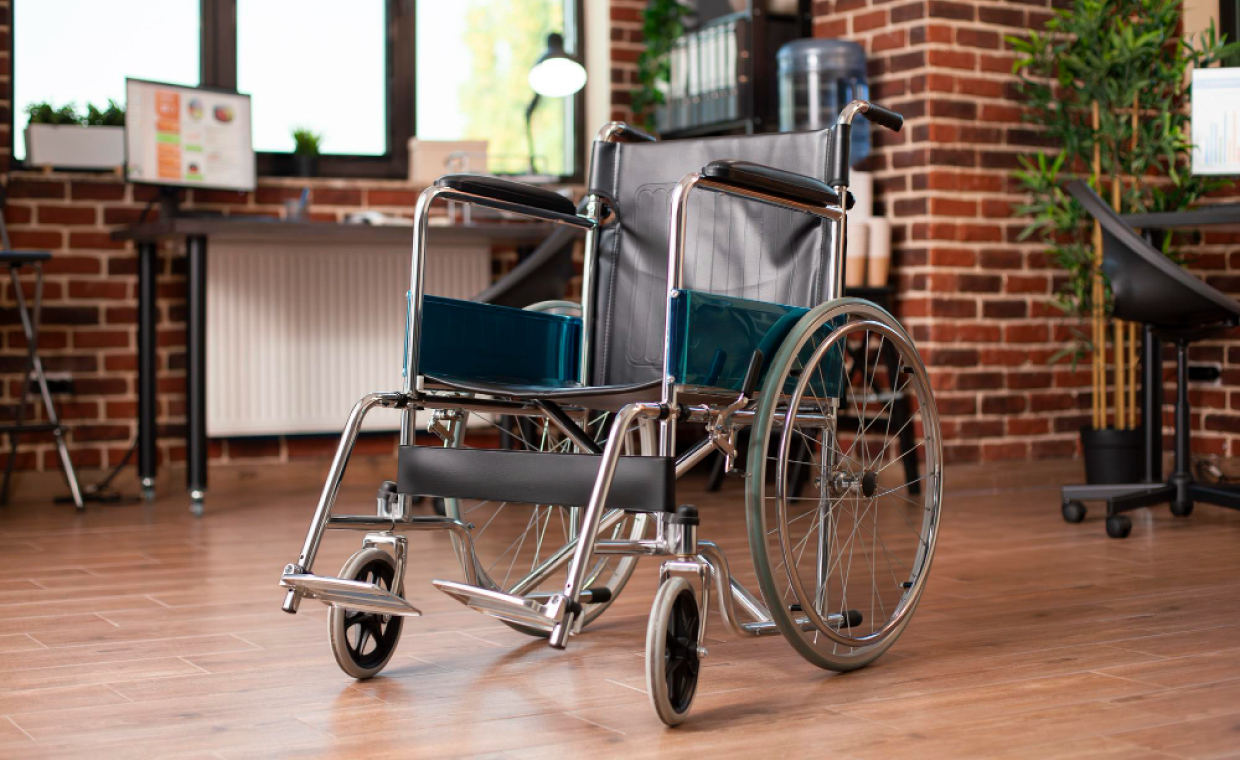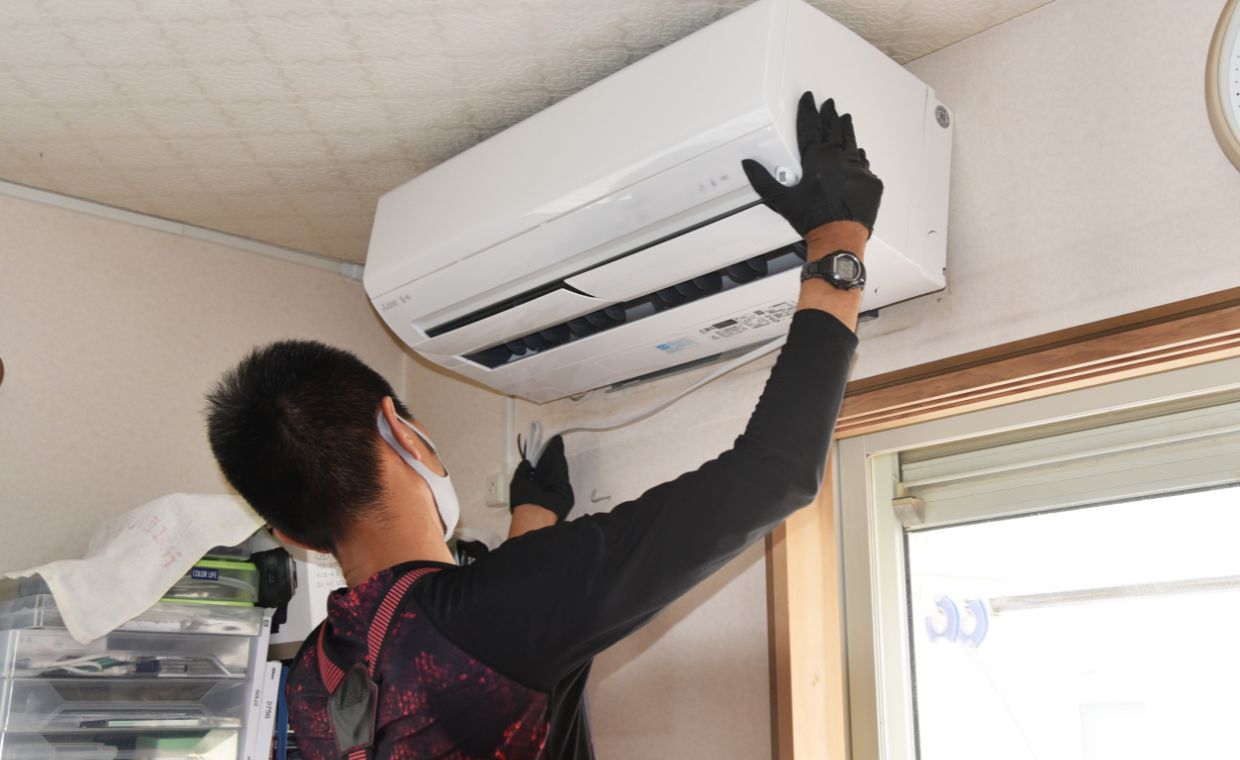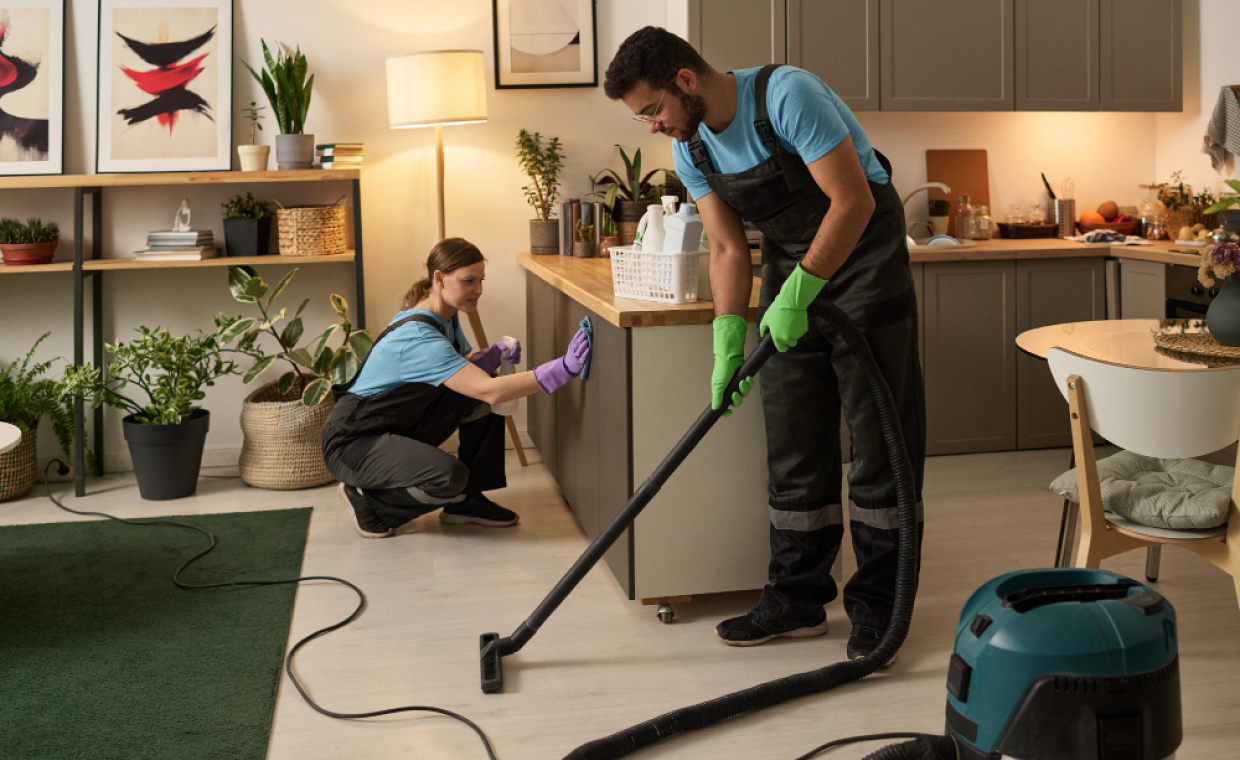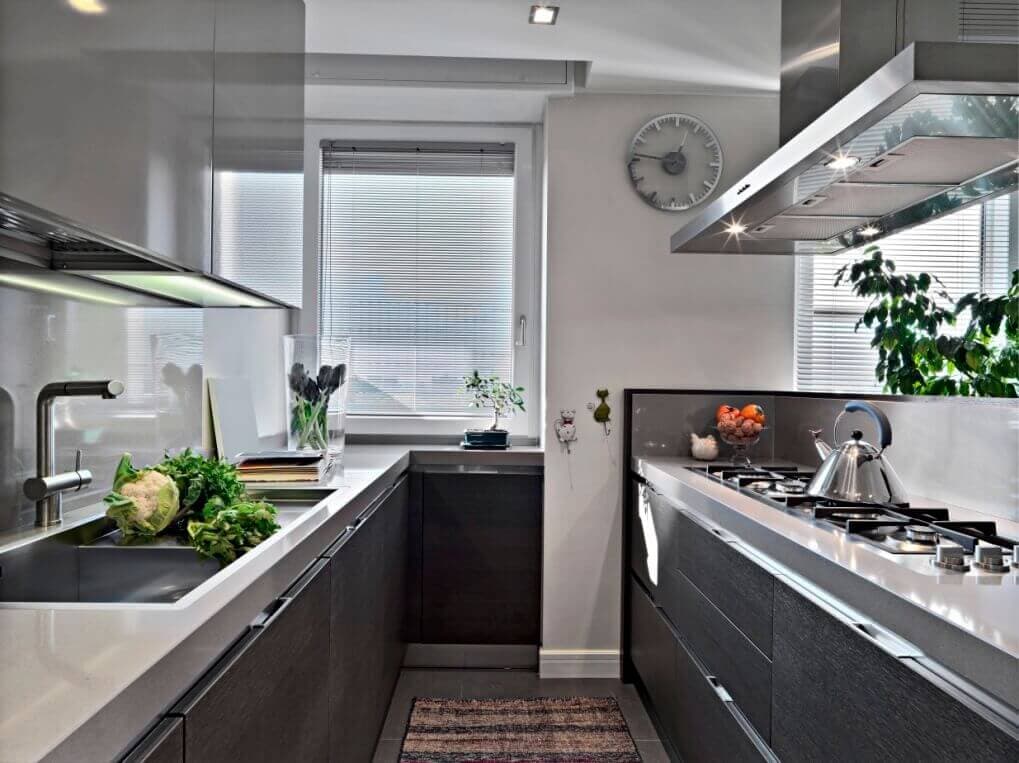
Kitchen is a place where you and your family gather to cook, to eat, to socialize and sometimes just to have a quick snack or a cup of tea/coffee. It is a reason that kitchen is called the heart of the home. The kitchen has evolved into all purpose room, including a dining table, computer desk, entertainment area, even a fireplace.
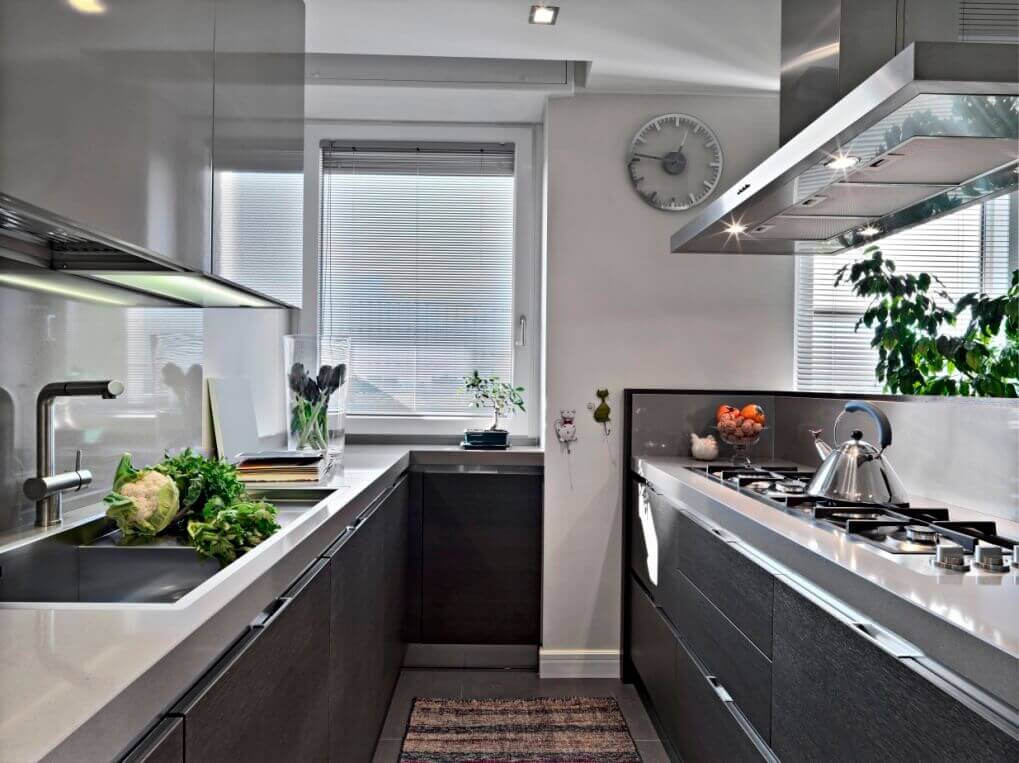
Today’s kitchen involves innovative components and sophisticated colours. Appearance of it more like the rest of the home get complete with all interior elements like wood, flooring, cabinets and artwork. The perfect kitchen is both comfortable and pleasant to work in. For this the sizes of the equipments and furniture are very important.
However, one’s own kitchen should be meticulously dimensioned based on the height of housewife and her cooking habit.
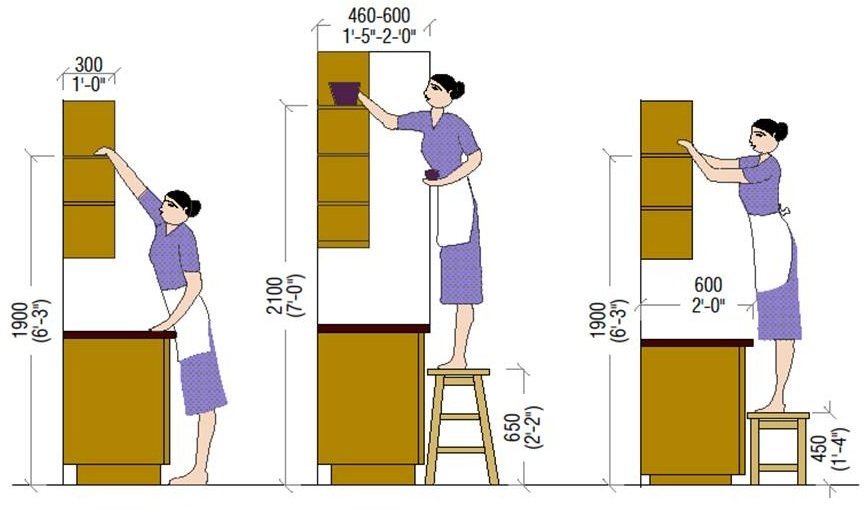
The height and depth of working tables, cabinets should be according to the sizes of stove gas & cooker, mixture, etc. The ideal depth is 600mm (2’-0”); and in small kitchen area it can be reduced to 500mm (1’-8”).
The height of the working table or cabinets is adopted on the basis of convenience in the kitchen & average height of the woman. Standard height for working table is 850mm (2’-9”) when the average height of woman is 145-160cm (4’-9” to 5’-3”).
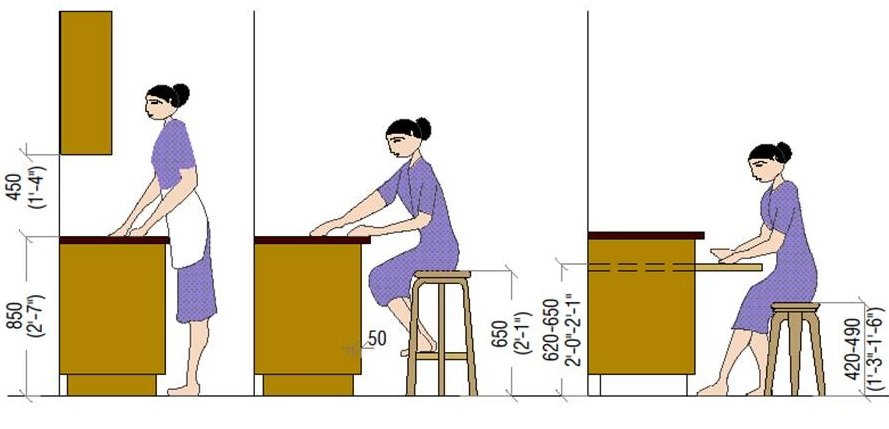
The depth of wall cabinets and shelves height should be according to the size of kitchen utensils & equipments, they are intended for storage. Which should be is 300mm (1’-0”).
Table Height for Baking & Dish – Washing
Normal table height for baking is 75cm (29”) and dish washing height is 90cm (35”). This numbers are decided as per the average human body dimension.
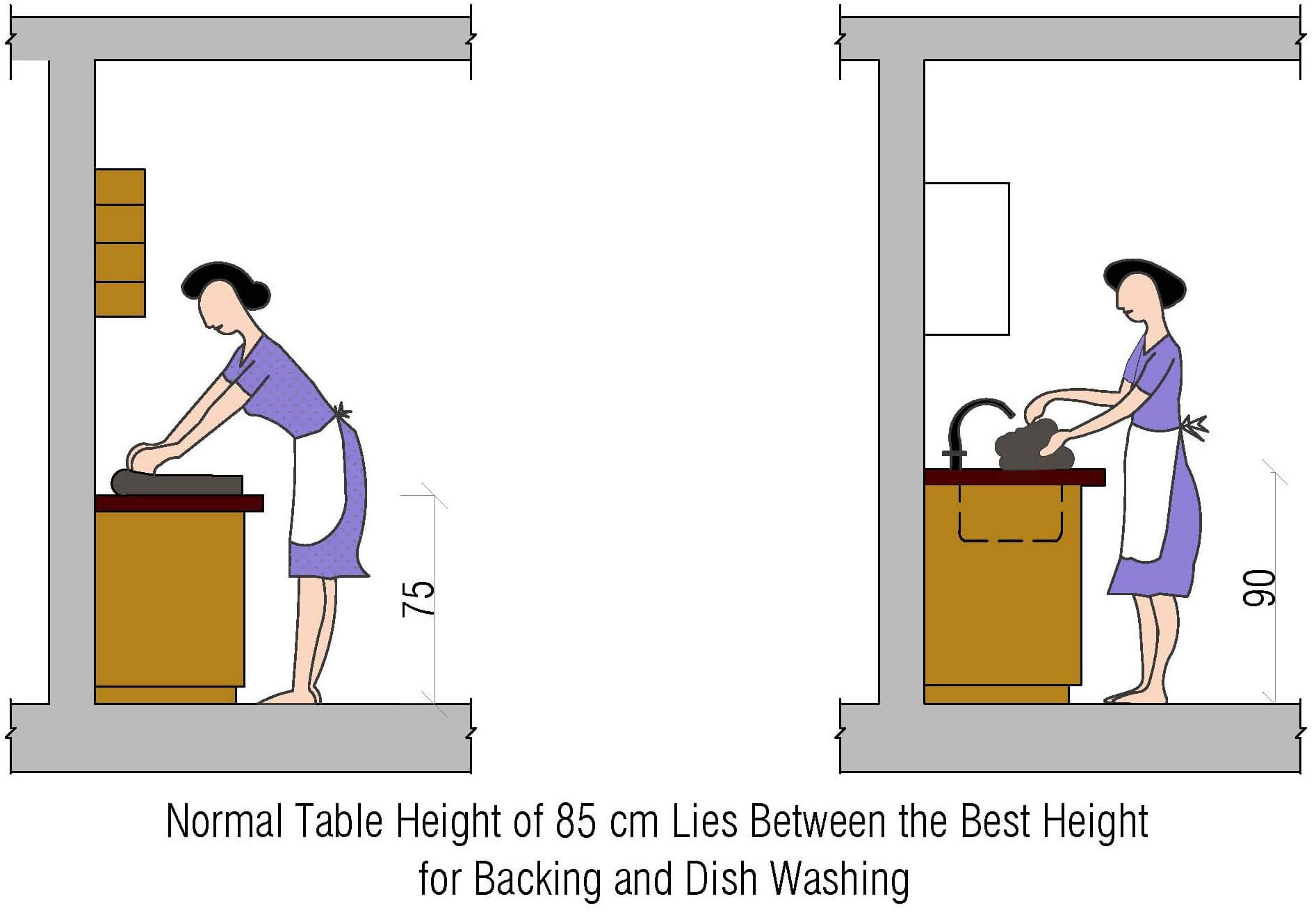
Pull Out Worktop
Pull out worktop is generally used for preparation for food like chopping vegetables. It should be so comfortable that housewife can easily use it. Height of worktop should be 90cm (35”).
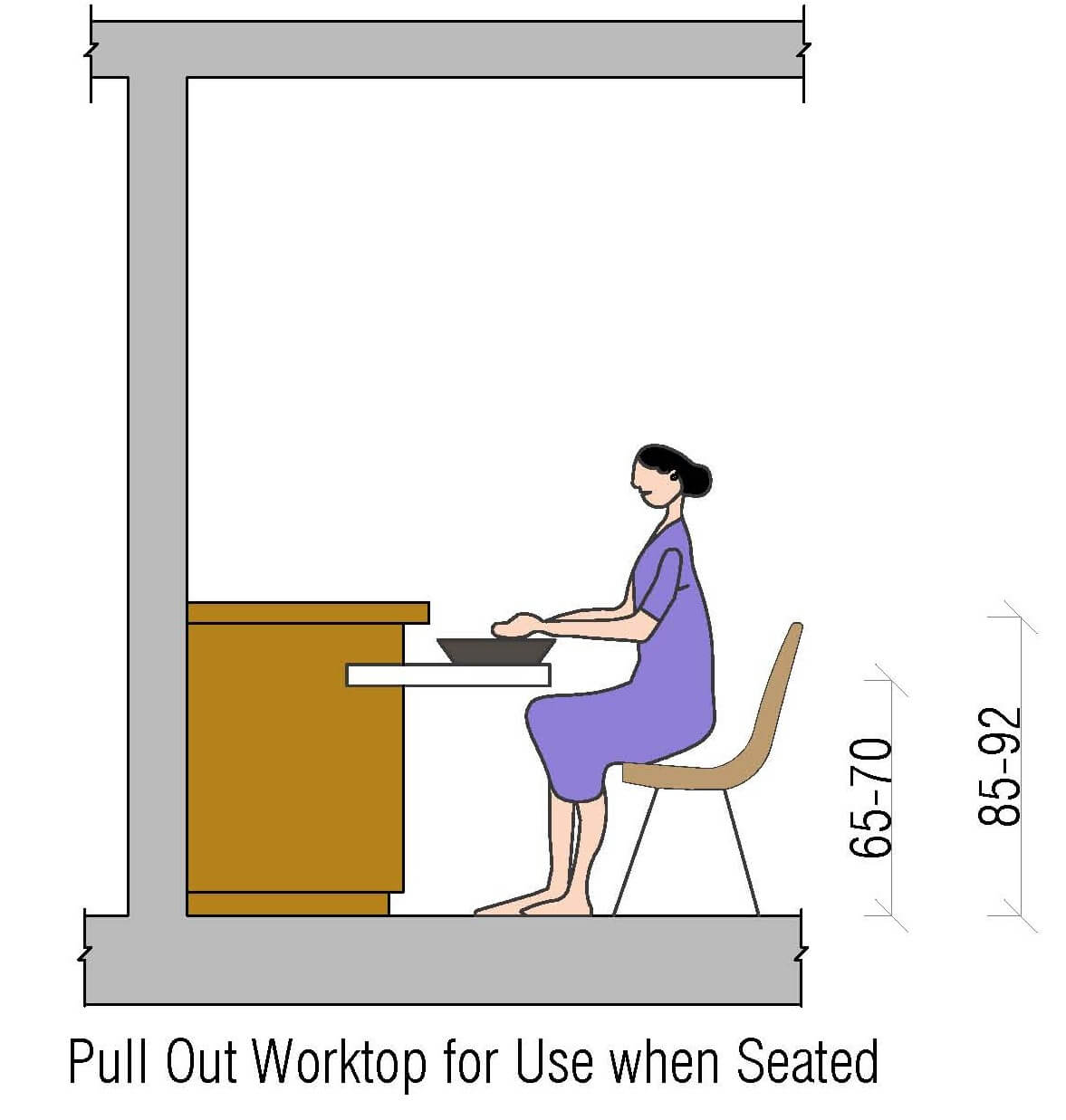
Cabinet Base
Correct design of cabinet bases for convenient cleaning and working. The vertical clearance between floor and cabinet should be 7.5cm (3”).
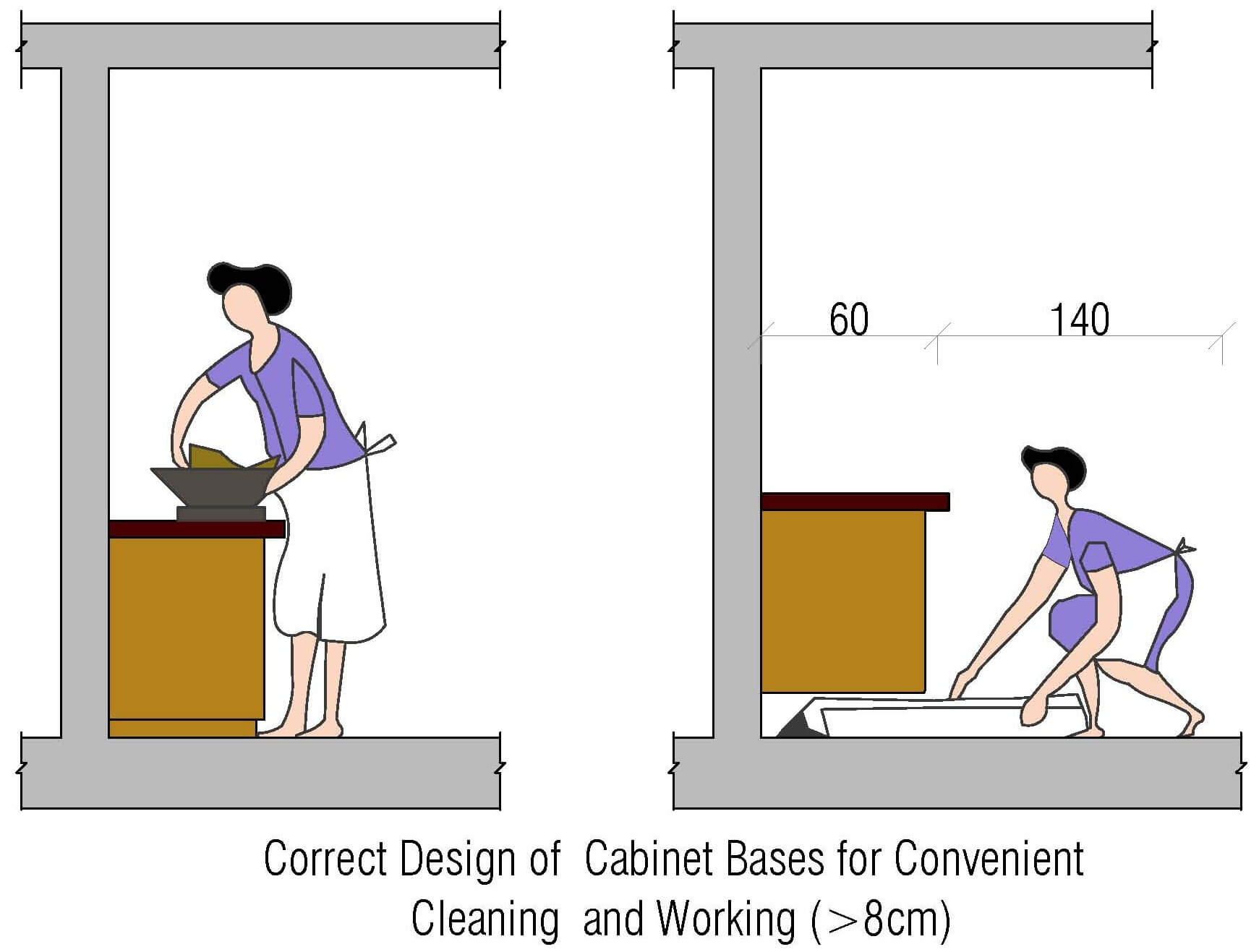
Breakfast Bar Arrangement
Breakfast bars sit higher than the kitchen countertops for have a great view of the cooking action. Sitting height for this table should be a between 580 to 710mm (23” to 28”), and top counter height should be around 1000 to 1200 (44” to 47”).
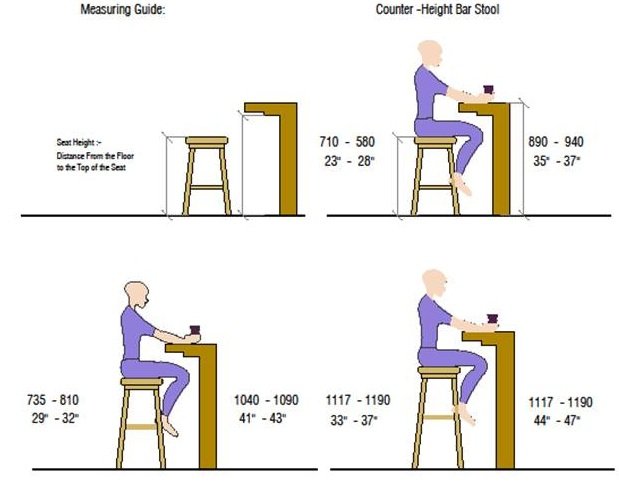
Extractor Fan
Location of extractor fan is generally located on the outer wall and it’s better to have directly above the cooking area.
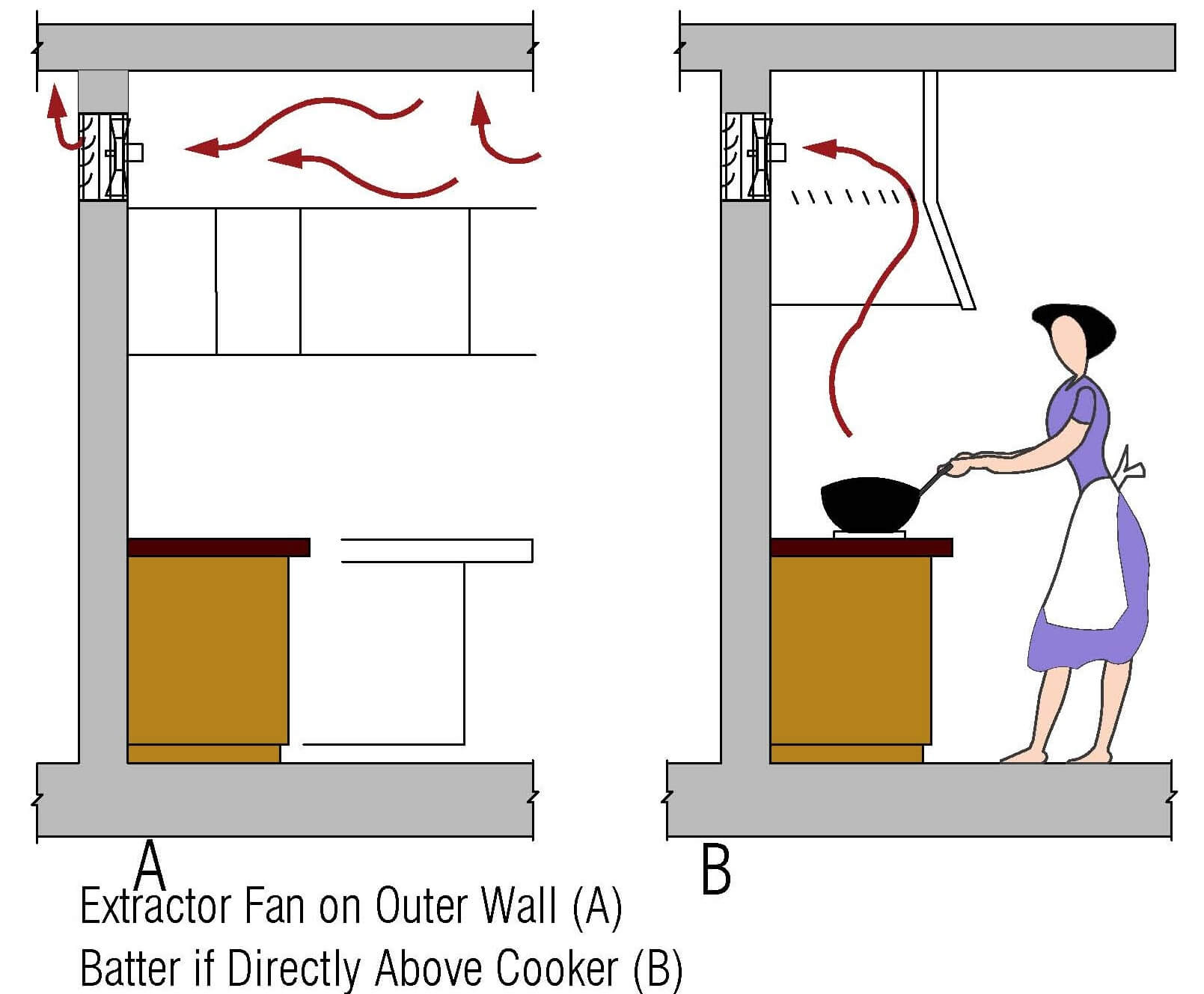
Extractor Hood
Extractor hood is better than the extractor fan. It is vented through an outside wall, removing air from the kitchen. It should be placed 900 mm (3’-0”) above the cook top.
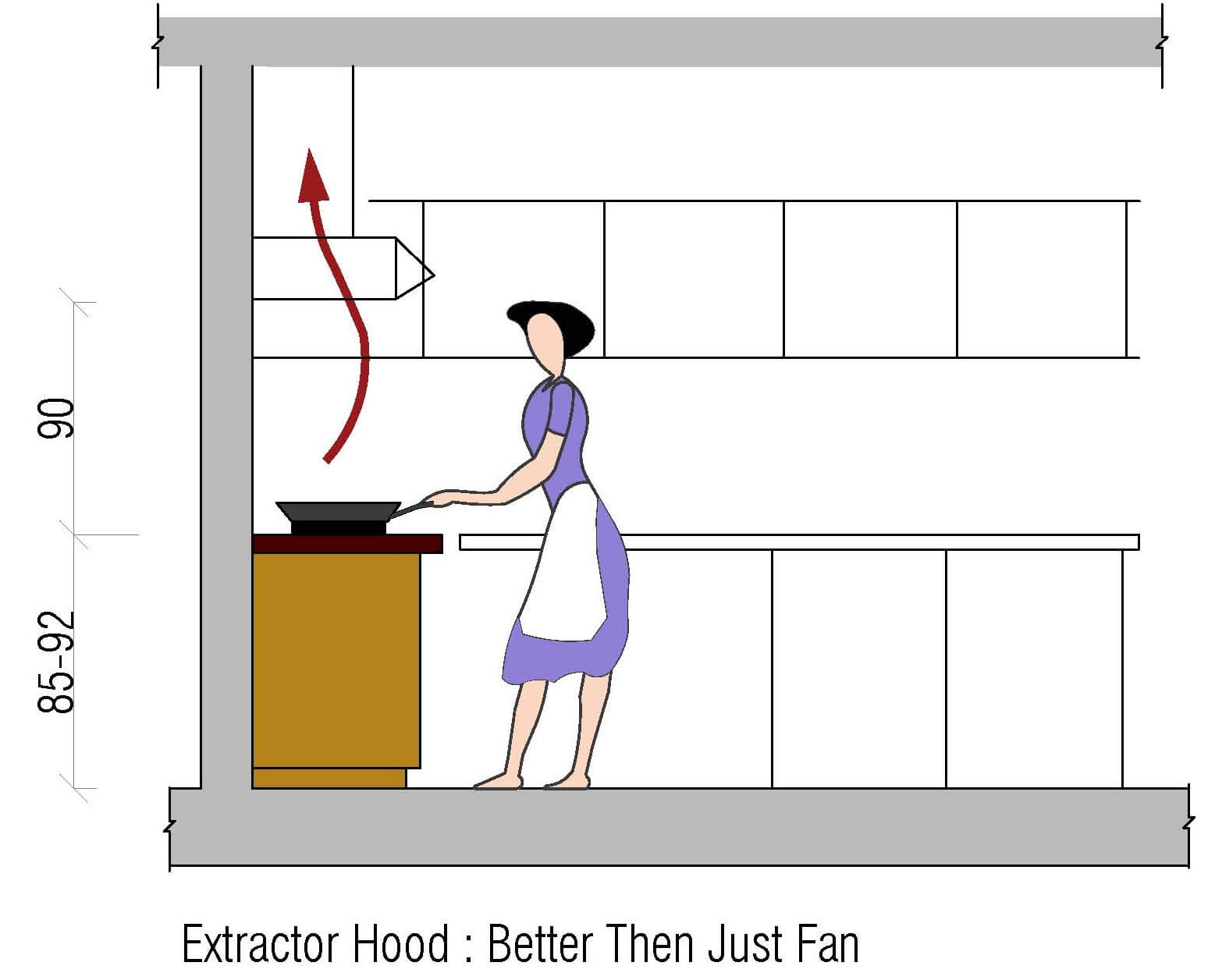
Side By Side Working
Sometimes it happens that two people are working side by side at a time, for that 1200 mm (4’-0”) wide passage is necessary for working comfortably.
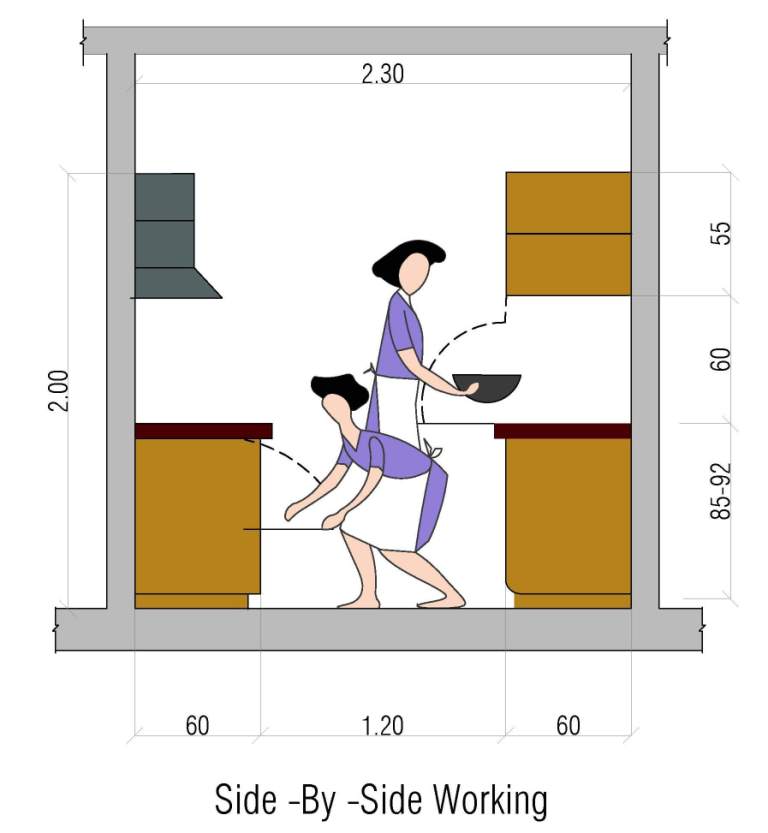
Space for Two People
If two people are working together by front profile, 2300 mm (7’-5”) wide passage is necessary. Platform width should be a 600 mm (2’-0”) & upper cabinet should be 2000 mm (6’-5”) high. Width of upper cabinet should be 350mm (1’-1”).
