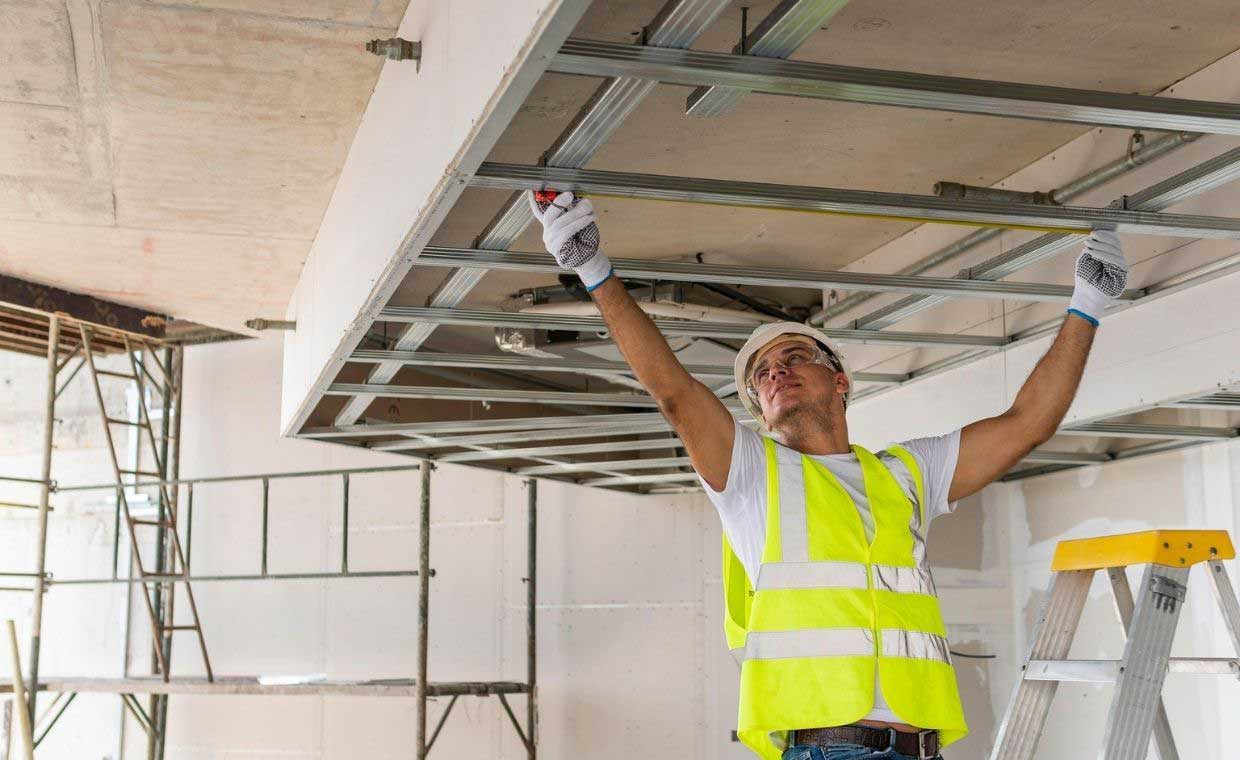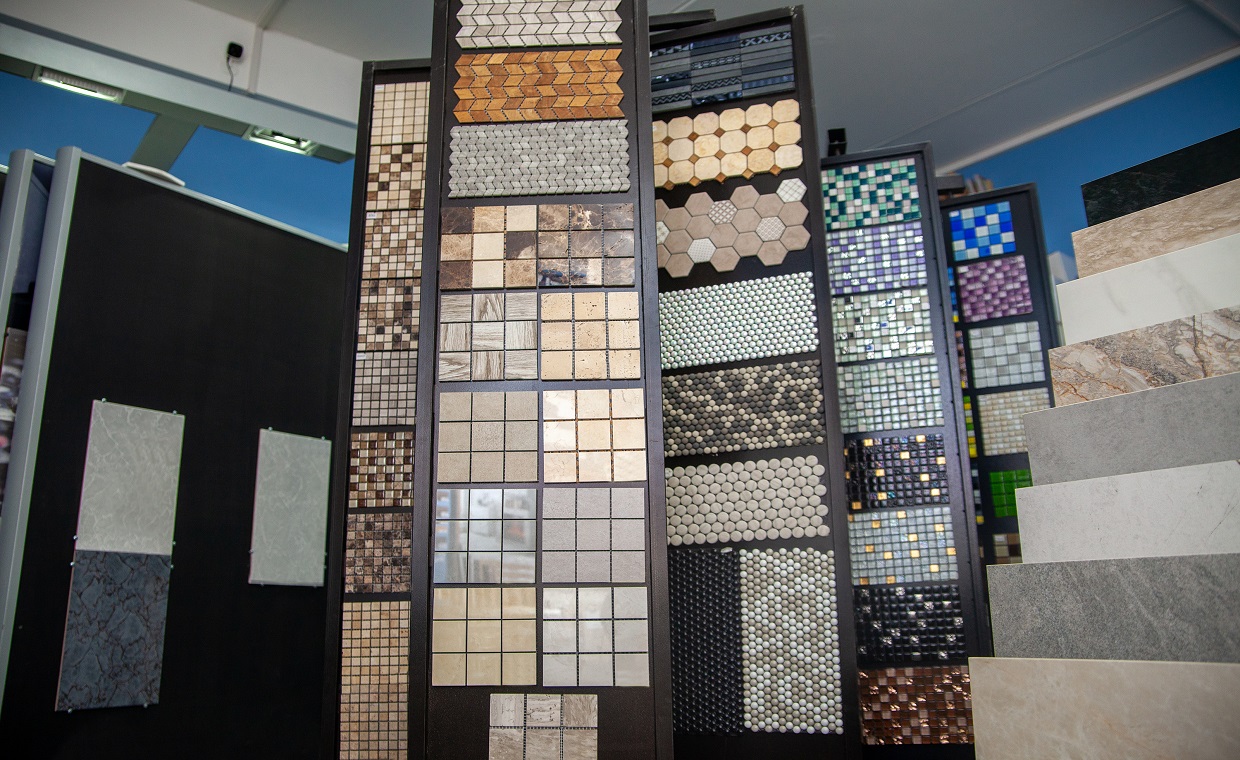
Table of Contents
Quick Summary
Here is the quick summary of parapet walls:
- Parapet walls are the lower walls, constructed at the edge of the roof, terrace or balcony extends upwards past the main structure.
- Types of Parapet Walls – Plain, Embattled, Perforated and Panelled
- Key Functions: Act as a safety barrier, weather protection, aesthetic appeal and fire protection
- Materials: Brick, Concrete, Metal, Glass and Stone
- Common Challenges: Water seepage issue, cracks, erosion and insufficient drainage
- Sustainability of parapet walls
Do you know what people initially overlook when they look at a building? A parapet wall! It is a crucial component of architecture that offers both design and functionality. Parapet walls are important in modern architecture because they can be used to line the edge of a parapet roof, improve the overall look, or make your balcony safer.
Parapet walls are more than just for aesthetics. Whether they are traditional brick parapet walls on roof structures or sleek parapet glass installations in contemporary homes, parapet walls are essential. So, what is a parapet wall, and why is it necessary?
Understanding Parapet Walls: Definition and Purpose

Would you not want a protective extension for safety if you had a terrace, balcony, or roofline? That is precisely what parapet walls are: they serve as a protective extension that adds a sophisticated architectural touch while also acting as a safety barrier, shielding the roof from wind and weather.
Although home parapet walls were originally used for protection, they now serve as structural reinfor0cement, giving buildings a more polished and unified appearance. In contemporary construction, they improve both form and function.
Types of Parapet Walls Explained
Not all parapet walls are created equal; each serves a specific function and design aesthetic. Here’s a look at the most common types:

- Plain Parapet Walls: Simple, functional, and designed purely for safety and structural protection.

- Embattled Parapet Walls: Featuring crenellations (raised sections), these were once built for fortresses and are now seen in historical restorations.

- Perforated Parapet Walls: Designed with openings or latticework to allow airflow and natural light while maintaining structural integrity.

- Panelled Parapet Walls: Featuring decorative panels or sculpted designs, these are often used in architectural showpieces.
Each style brings a unique aesthetic and function, making parapets for roof-based designs adaptable to different architectural needs.
Key Functions of Parapet Walls in Modern Architecture
A parapet wall serves several essential functions in contemporary building design which are as follow:

- Safety Barrier: A parapet wall on roof structures helps prevent accidental falls, particularly in high-rise buildings and rooftop terraces.

- Wind and Weather Protection: Strong winds can cause uplift on flat roofs, but a parapet wall acts as a buffer, reducing wind pressure and preventing roof damage.

- Aesthetic Enhancement: Home parapet walls provide an architectural finishing touch, blending seamlessly with a building’s overall design.

- Fire Protection: In some of the cases, parapet walls act as fire barriers which slow down the spread of flames in between adjoining structures.
In recent times, glass and reinforced concrete parapet walls have become popular choices for balancing style and safety.
Materials Commonly Used for Building Parapet Walls
Some of the most common parapet walls materials include:

- Brick: A classic and durable choice, brick parapet walls on roof structures offer strength and timeless appeal.

- Concrete: Concrete parapets are used in modern designs, provide robust protection and can be moulded into various shapes.

- Metal: Lightweight and stylish, metal parapets for roof structures are commonly used in contemporary buildings.

- Glass: Parapet glass designs offer a sleek, modern look while maintaining visibility and light flow.

- Stone: For a more decorative approach, stone parapets provide an elegant and historic feel.
Choosing the right material depends on factors like climate, budget, and the desired aesthetic for the building.
Parapet Wall Design: Balancing Aesthetics and Functionality
A well-designed parapet wall serves its functional purpose and enhances the visual appeal of a building. Architects often incorporate:

- Decorative Moldings: Adding intricate designs to make the home parapet a standout feature.
- Contrasting Finishes: Using different textures or colours to create an eye-catching effect.

- Integrated Lighting: LED lights within parapet glass walls or concrete structures for a stylish and practical touch.
Modern parapet walls seamlessly blend safety, durability, and architectural style, making them an essential element in contemporary buildings.
How Parapet Walls Enhance Safety and Building Durability?

Safety is a primary reason for including a parapet wall on roof structures, particularly in urban environments. In addition to preventing falls, parapet walls contribute to:
- Roof Drainage Management: Directing rainwater away from the building, reducing structural damage.
- Preventing Roof Edge Deterioration: Protecting the edges of a parapet roof from erosion due to wind and water exposure.
- Enhancing Structural Stability: Reinforcing the upper sections of buildings against environmental stressors.
A well-constructed parapet wall improves both safety and longevity.
Common Challenges in Parapet Wall Construction and Solutions

Parapet walls come with different construction challenges, such as:
- Water Seepage: Poorly sealed joints can cause water infiltration in wall, leading to structural damage.
- Cracking and Erosion: Materials like brick and concrete can develop cracks over time if not maintained properly.
- Insufficient Drainage: Without proper drainage solutions, parapets can cause water accumulation on rooftops.
Solutions include using waterproof coatings, regular maintenance checks, and ensuring proper drainage design in parapets for roof structures.
The Role of Parapet Walls in Sustainable Building Practices

Parapet walls can contribute to greener buildings through:
- Adding Green Roof: Parapet walls on roof designs can support rooftop gardens, improving home insulation and air quality.
- Energy-Efficiency: Insulated parapet walls will help you to regulate indoor temperatures, reducing the usage of heating and cooling systems.
- Recyclable Materials: Eco-friendly parapet wall materials like glass or reclaimed brick enhances sustainability efforts.
Parapet walls are essential for durability, safety, and aesthetics. Knowing their importance can help you make wise choices, whether you want to install a parapet wall for structural protection or a parapet glass design for a contemporary touch.
Gharpedia offers helpful advice on material selection, durability, and striking a balance between functionality and aesthetics for professionals designing and building home parapets. To find the ideal parapet wall solution for your architectural requirements, learn more with Gharpedia.
Also Read: Retaining Walls: Types & Their Uses
FAQs on Parapet Walls
1. What is the Purpose of Parapet Walls?
The main purpose of parapet walls is to provide safety, acting as a barrier to prevent you from falling from height. It also provides privacy and structural integration of the building.
2. Are Parapet Walls Load-Bearing?
No, parapet walls are not load-bearing. They are non-load-bearing walls that extend upward from the roof edge.
3. What is the Minimum Thickness and Height of Parapet Walls?
Parapet walls’ thickness should be between 115mm to 230mm (4.5 inches to 9 inches). The height of a parapet wall is generally between 600 mm to 900 mm (24 to 36 inches).
4. Are Parapet Walls Insulated?
Parapet walls are often not inherently insulated and it actually act as thermal bridges, transferring heat and cold between the roof and interior of the building.






























