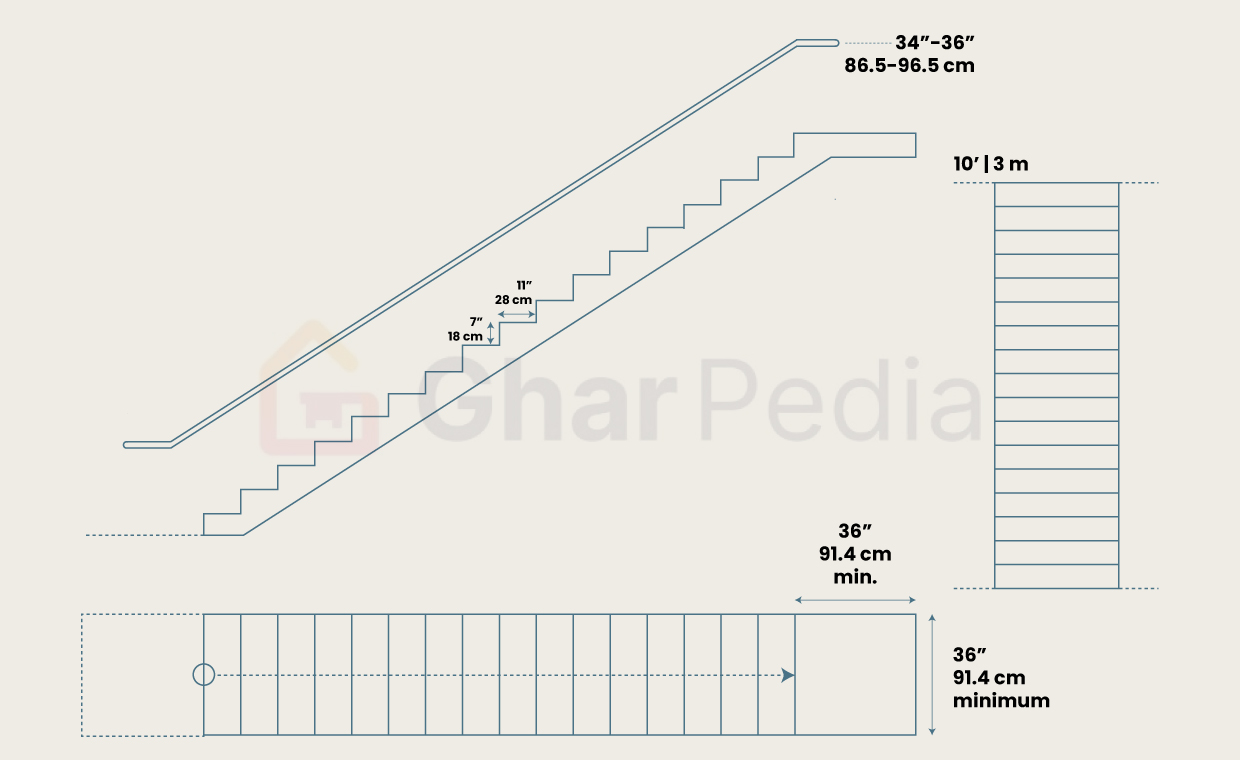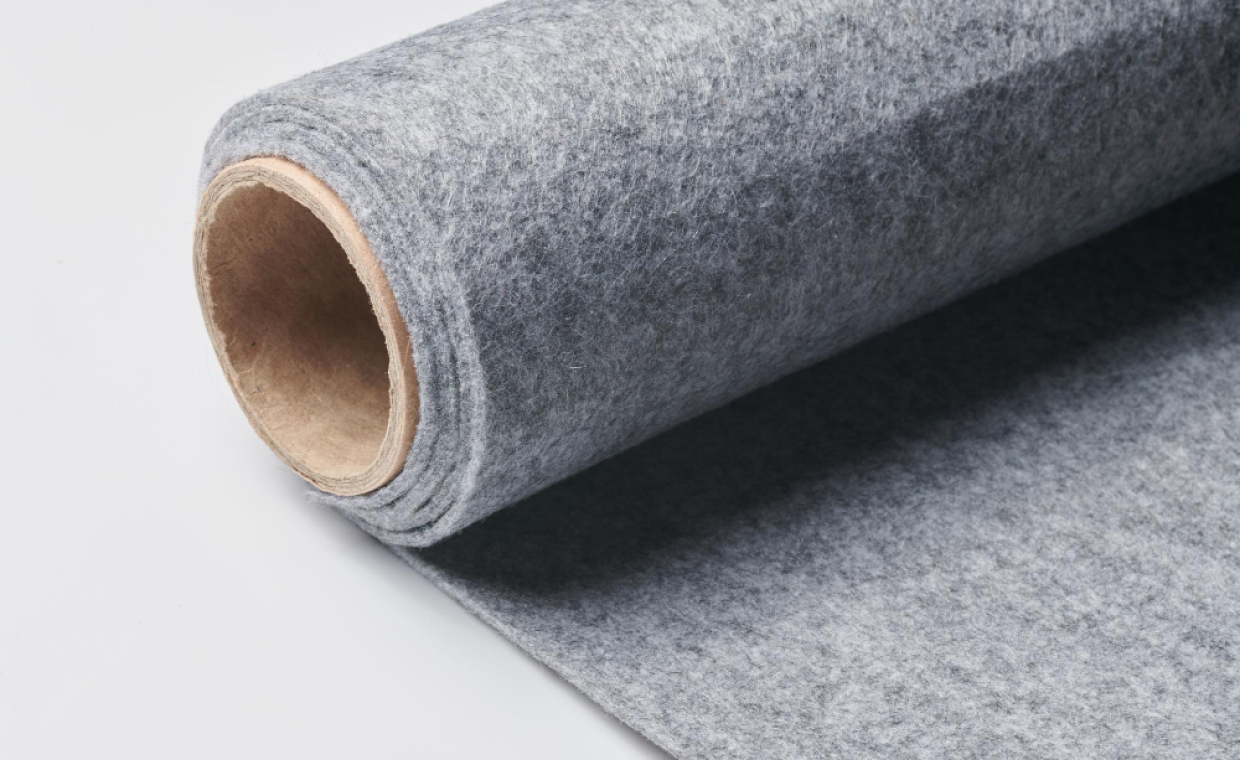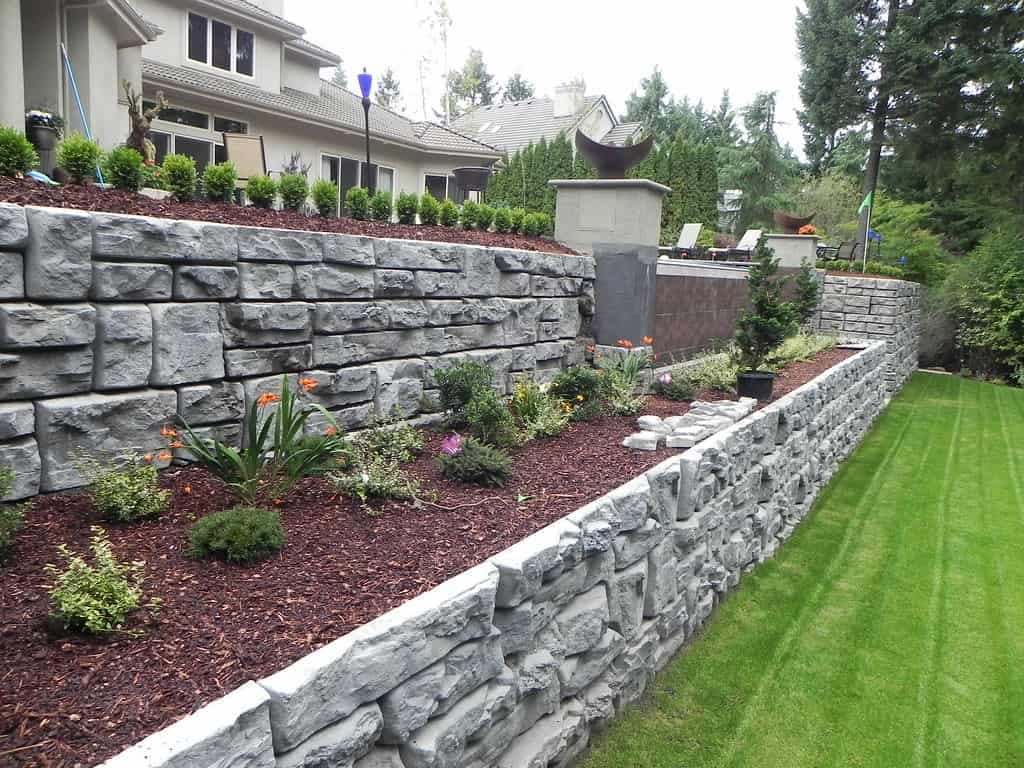
Retaining wall may be defined as a wall which is built to resist the pressure of earth filling, liquid, sand or other granular material filled behind it after it is built. It is commonly required in the construction of masonry dams, hill roads, abutments and wings walls of bridges and so on. Retaining wall is also constructed in home garden. Depending upon the site conditions, the height of the wall to be constructed, type of material to be retained retaining wall may be built-in dry-stone masonry, stone masonry, brick masonry, plain cement concrete and reinforced cement mortar.
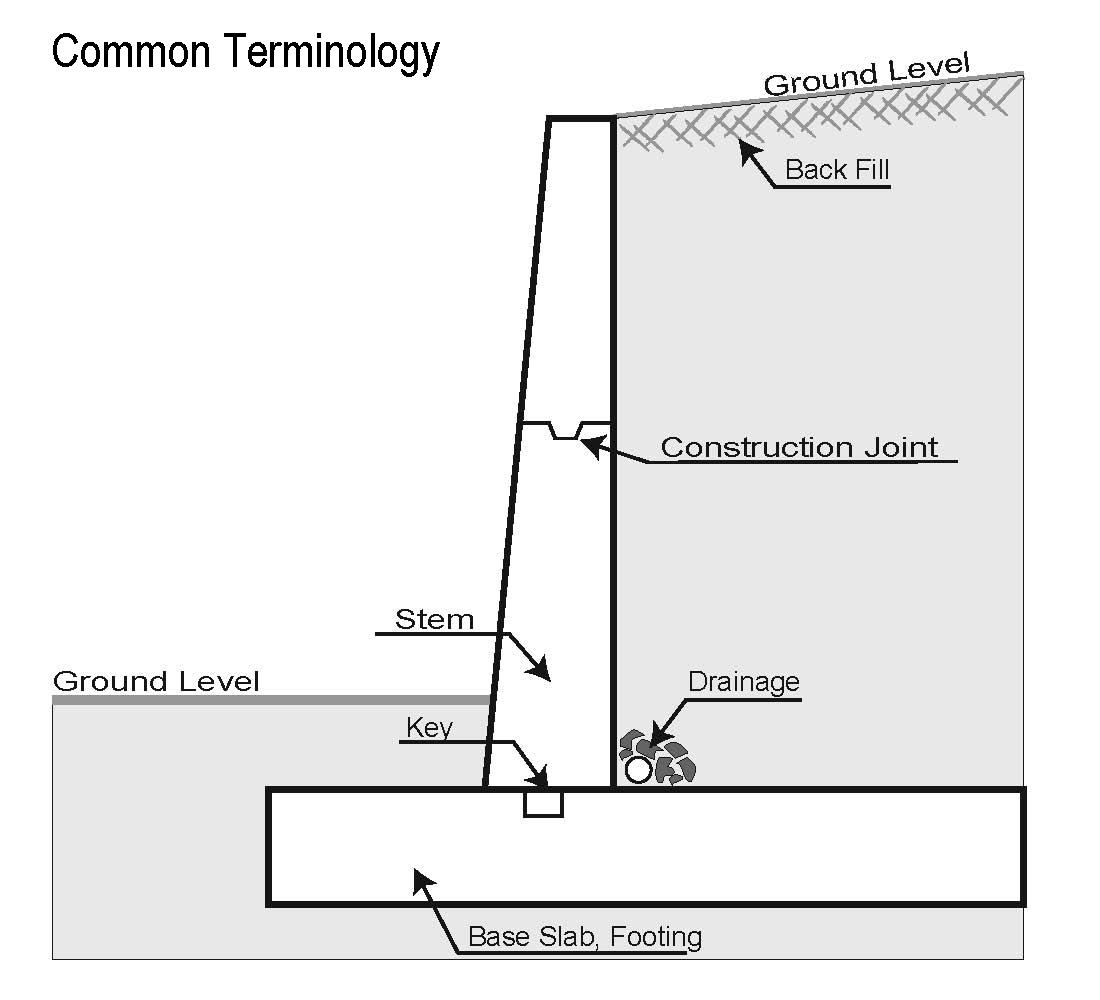
Purpose of Retaining Wall
Retaining walls are stabilizing structures which are used for holding back earth. There are many reasons for constructing retaining wall, some of which include preventing erosion, aesthetic purposes, and stabilizing sloped yards.
Retaining walls are constructed to prevent soil from being washed away, through erosion. The wall prevents water from irrigation activities or rainwater from washing off soil from your property.
It can also serve as a way to increase yard places, grow gardens or decorative flowers and create attractive yard appearance. Retaining wall can be constructed in creative manner by adding some curvature and texture to add extra beauty.
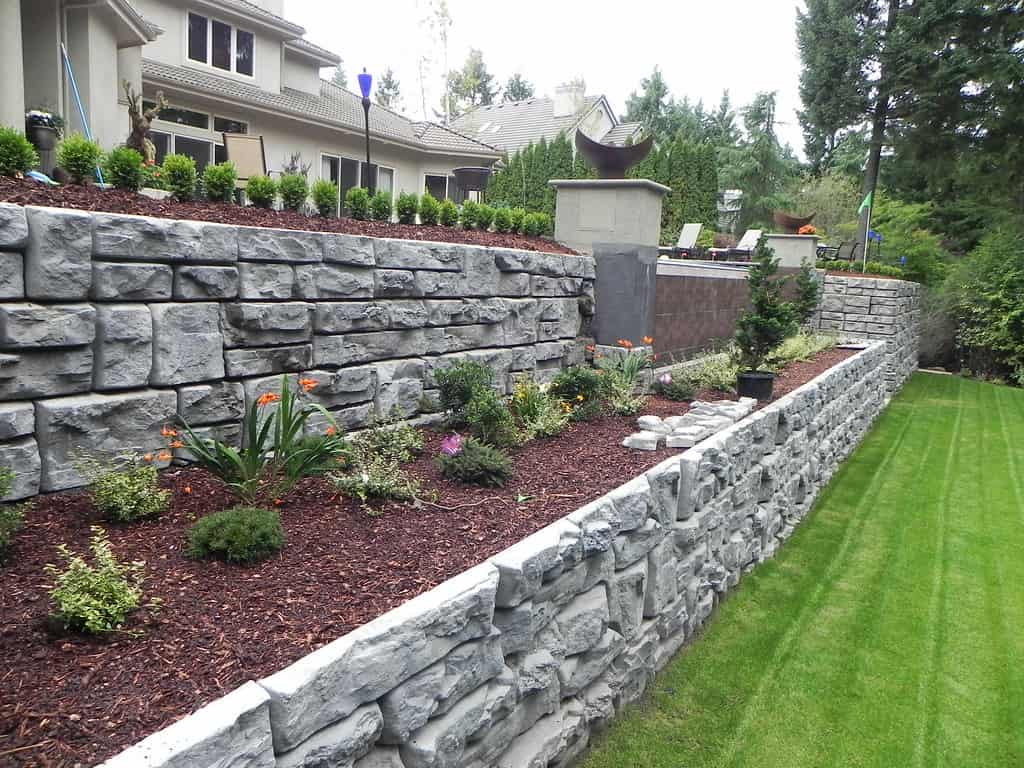
Benefits of Retaining Wall to Home
The main purpose of a retaining wall is to separate two different levels of soil/ground when a change in elevation is needed. They also add value and aesthetic appeal to home. For instance, if a retaining wall is built of stone masonry, then the stone used in building the retaining wall can add beauty to a home’s landscape, and the upper portion of the retaining wall can be planted with trees, shrubs, or even a raised garden bed. The retaining wall also creates beautiful sculpted out areas on the property that will continue to stand, if built correctly, for decades.
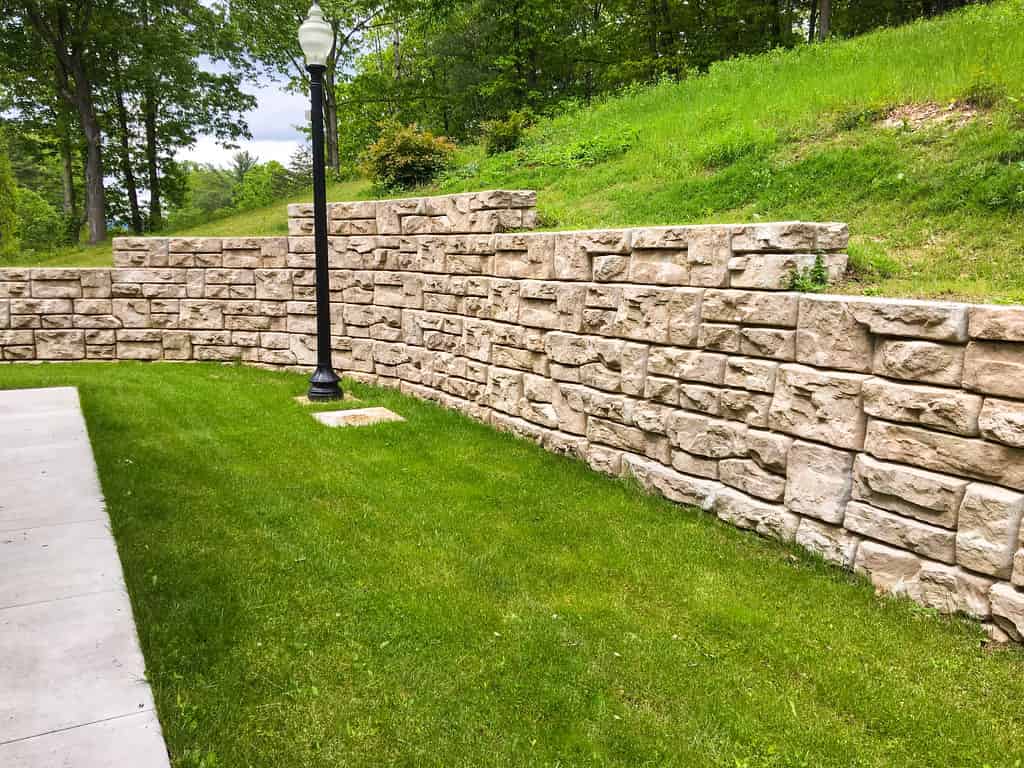
Retaining Wall Materials
There are many types of materials that can be used to build the retaining wall and each have their own benefits. Each material gives different level of stability. Regardless of the materials you choose, you should also ensure that the wall should designed well and will last for desired life. Here we have listed some materials used in retaining wall
- Natural Stone
- Brick
- Pour Concrete
- Boulders
- Concrete Blocks
- Stone Veneer
- Concrete/R.C.C
- Wood
- Timber
- Gabion
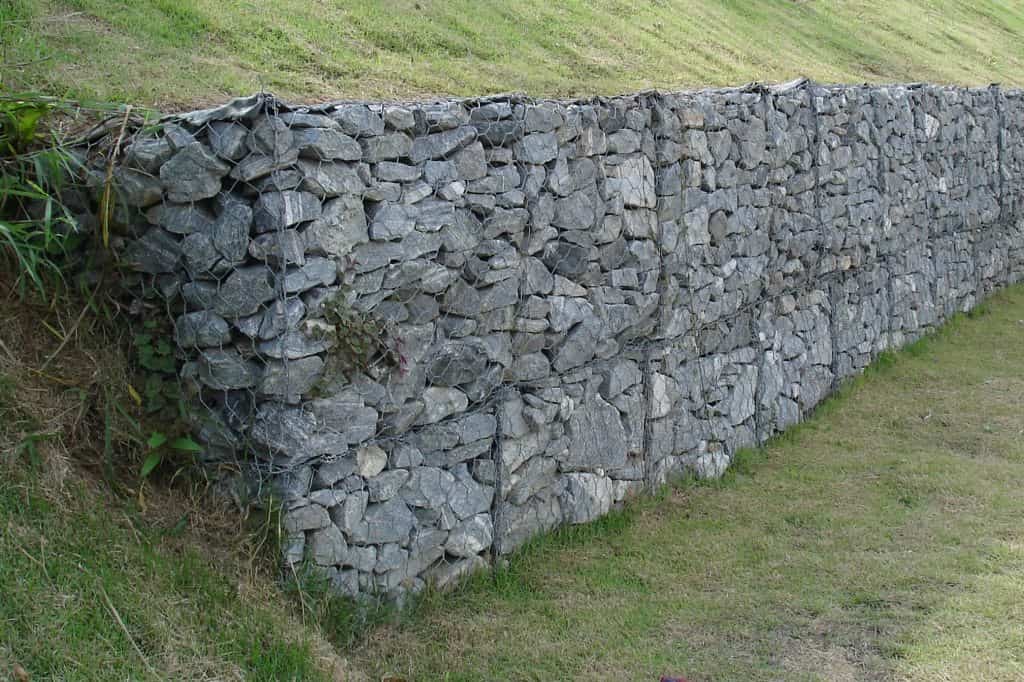
Although retaining walls can be built of many different materials, the wall built of stone and concrete is a beautiful choice. Another choice of material for the retaining wall is concrete poured wall. While the stone of the masonry wall is beautiful, the poured concrete retaining wall can be stained, carved or stamped to provide the look that the home owner wants. The poured concrete retaining wall is also the most durable and strongest choice of materials.
The type of material used for the construction of the retaining wall depends on the site conditions, type of material to be retained and also the height of the wall to be constructed.
Height of Retaining Wall
The height will vary based on site conditions and depends upon how much level difference you want on either side of wall. After that, height of retaining wall that can be built are depends on so many factors i.e. type of material to be used, type of soil, function of wall, slope of hill side, topography of site, local building codes etc. The height of retaining can vary based how much earth or fill materials you want to retain.
Loads on Retaining Walls
Major loads that act on retaining walls are listed below:
- Self-weight of retaining wall
- Lateral earth pressure (active, passive or at-rest pressure)
- Vertical earth pressure (on heel and toe of retaining wall)
- Vertical live load
- Horizontal Live load Surcharge
- Horizontal Water pressure
- Buoyancy or Uplift due to water table
Conditions of Stability of Retaining Walls
A satisfactory retaining wall should meet the following requirements for ensuring its stability
1. The wall must be structurally able to resist the horizontal pressure applied to it.
2. The section of the wall must be so proportioned that it will not overturn by the lateral pressure.
3. The wall must be safe from consideration of sliding i.e. the wall should not be pushed out by lateral pressure.
4. The weight of wall including the force resulting from the earth pressure acting on it, should not stress its foundation to a value greater than safe bearing capacity of the soil on which it is constructed.
5. It is important to restrict accumulation of water behind a retaining wall. The backing material must be suitably drained by providing weep holes.
6. As far as possible, long masonry retaining walls should be provided with expansion joints located at 6 to 9 meters apart.
Some Common Signs of Distress in Retaining Walls
- Leaning – the entire wall or a portion of it is leaning over, usually outwards.
- Bulging – the wall in an area is bulging out like something is pushing on it from the inside
- Caving – the wall is collapsing inwards like soil behind the wall has shifted away from it
- Sagging – the wall has a dip in it like something heavy is pushing down or the ground beneath it sank
- Material Damage – rotting timbers, cracking concrete, etc.
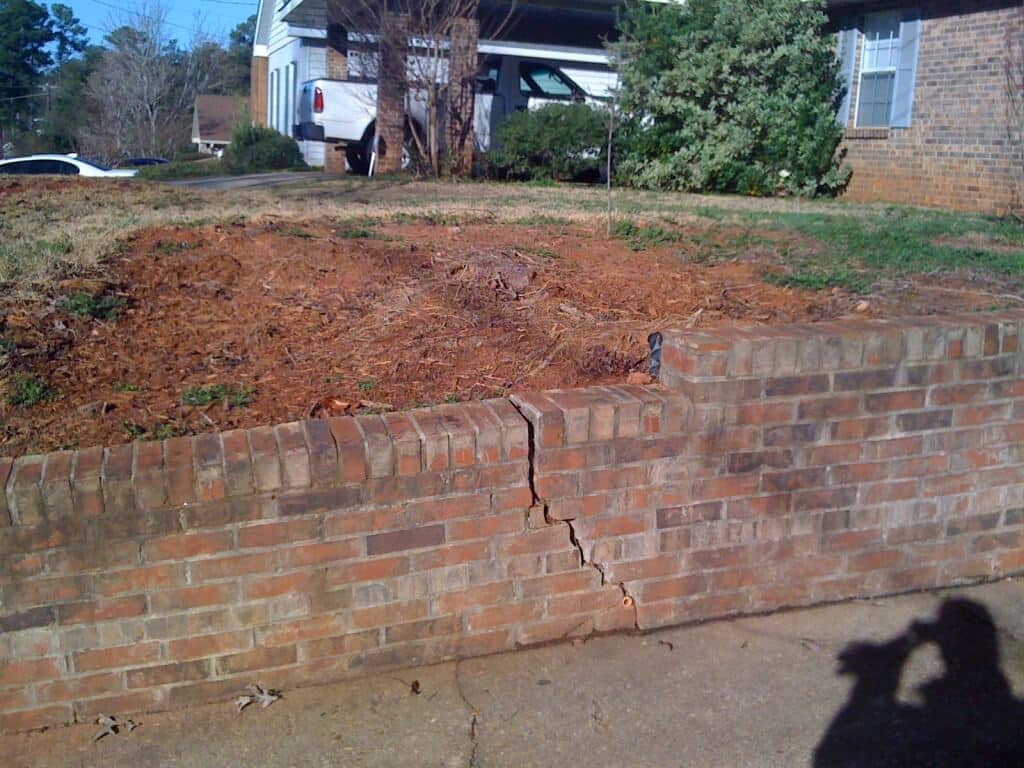
All these distresses are structural (except rotting timbers). They require either a section of the wall to be redone, or that the entire wall be rebuilt or replaced. Sometimes, the issues are the result of faulty construction like the base being mislaid or missing drainage and other times or the use of the improper material. Different sizes of block are appropriate for different sized walls, and a wall designed and built structurally well out of the wrong size of block (block that is too small/not heavy enough) will eventually succumb to pressure from the earth that it’s holding back. Other times, a change in the grade or drainage in a neighboring yard could be causing drainage to build behind your wall and create more pressure pushing on it than it’s capable of holding. And sometimes, nature gets the best of a wall and its ability to hold back grade. Flash flooding can wipe out a wall that was meant to hold back only so much dirt earth and pressure and not designed to hold back large amounts of water all at once. Trees can also cause issues as they grow behind a wall and their roots create more pressure behind the block.
Types of Retaining Wall
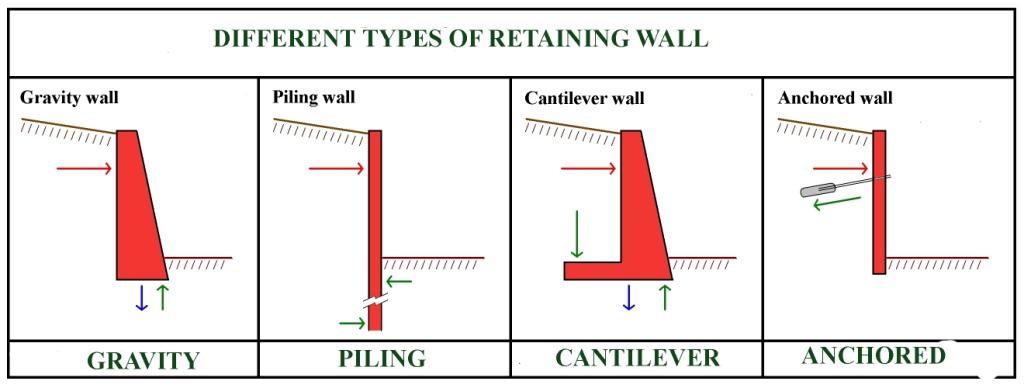
- Gravity retaining walls
- Semi-gravity retaining walls
- Prefabricated modular gravity walls
- Non-gravity cantilevered walls
- Cantilever retaining walls
- Counterfort retaining walls
- Anchored Walls
- Mechanically stabilized earth walls
- Hybrid Systems
- Piled retaining walls
- Gabion retaining walls
- Crib retaining walls
Retaining walls play important role in protecting our structures from collapsing and natural problems such as soil erosion. Soil collapse is dangerous and can put your home at risk and also weaken it greatly. The main purpose of a retaining wall is to separate two different level of angle soil when a change in elevation is needed. They also add value and aesthetic appeal to home. Depending upon the purpose, one can construct suitable retaining walls with suitable materials.
Must Read:
10 Types of Stones that can be Used for Masonry
Difference Between Brick Masonry and Stone Masonry
What are the Pros and Cons of Masonry in Construction?





























