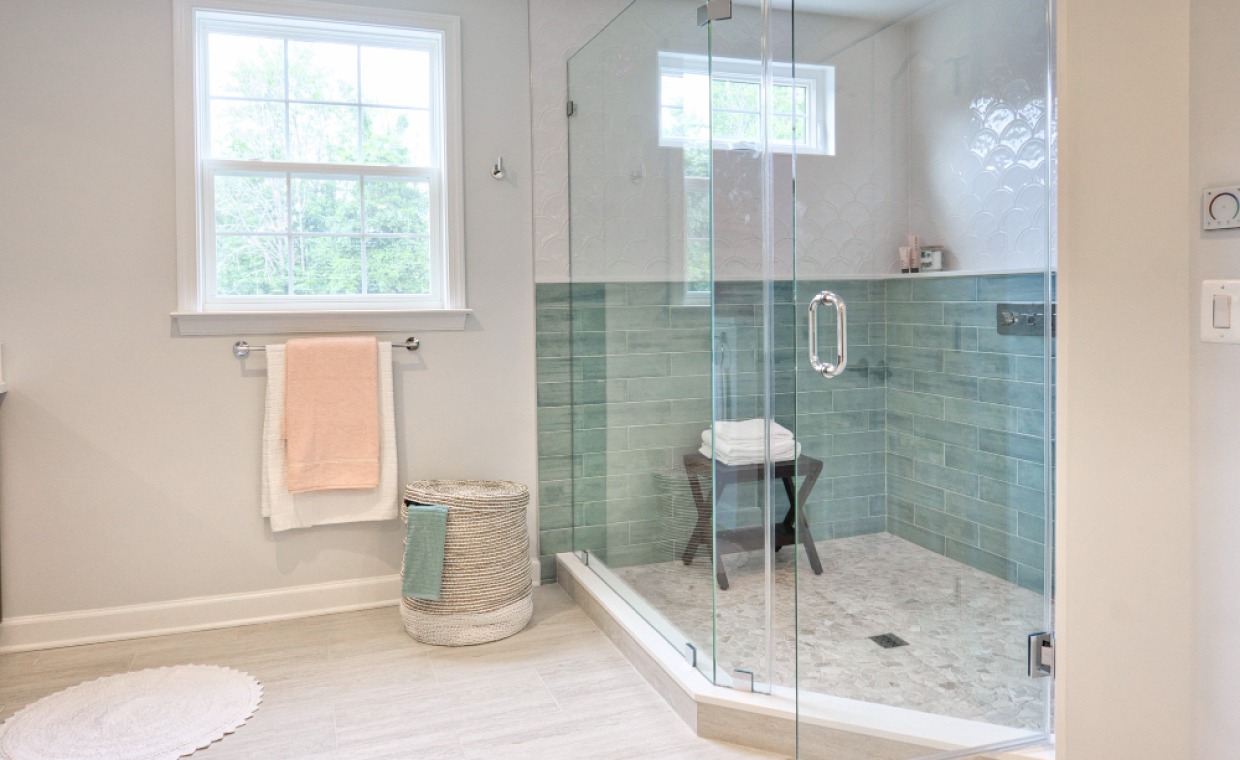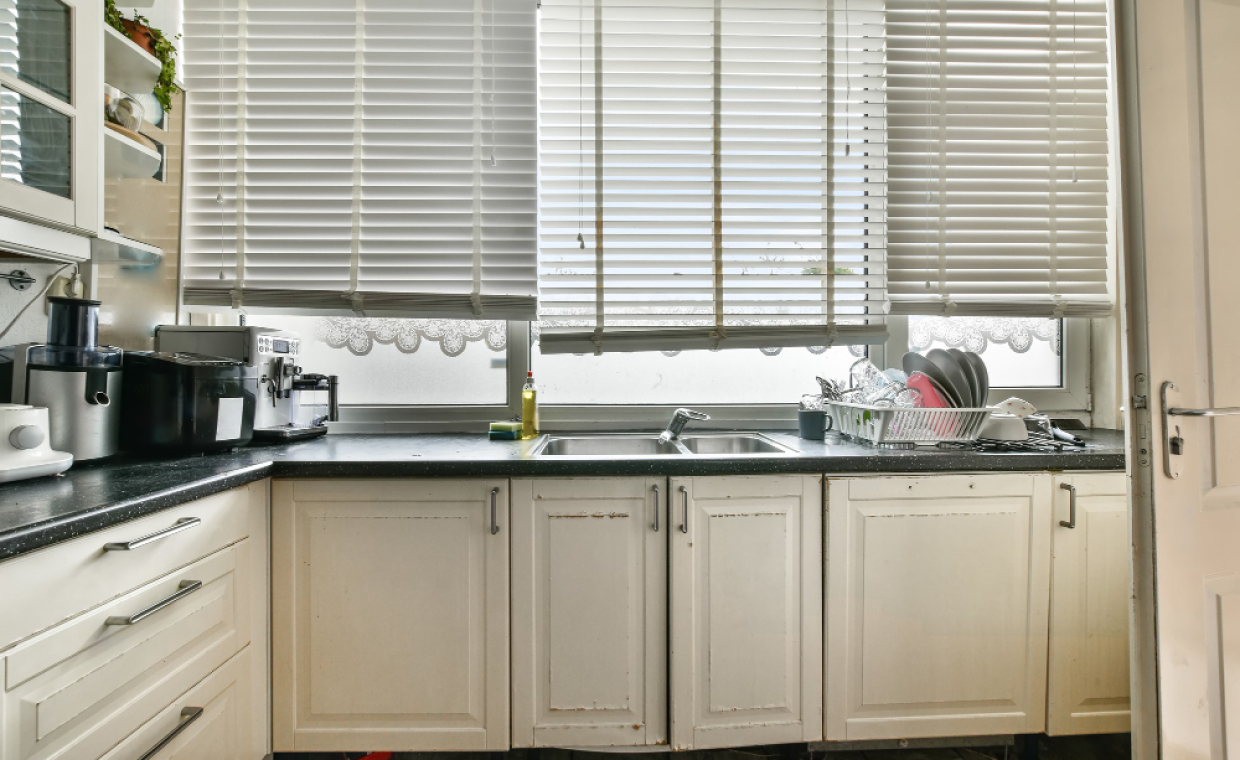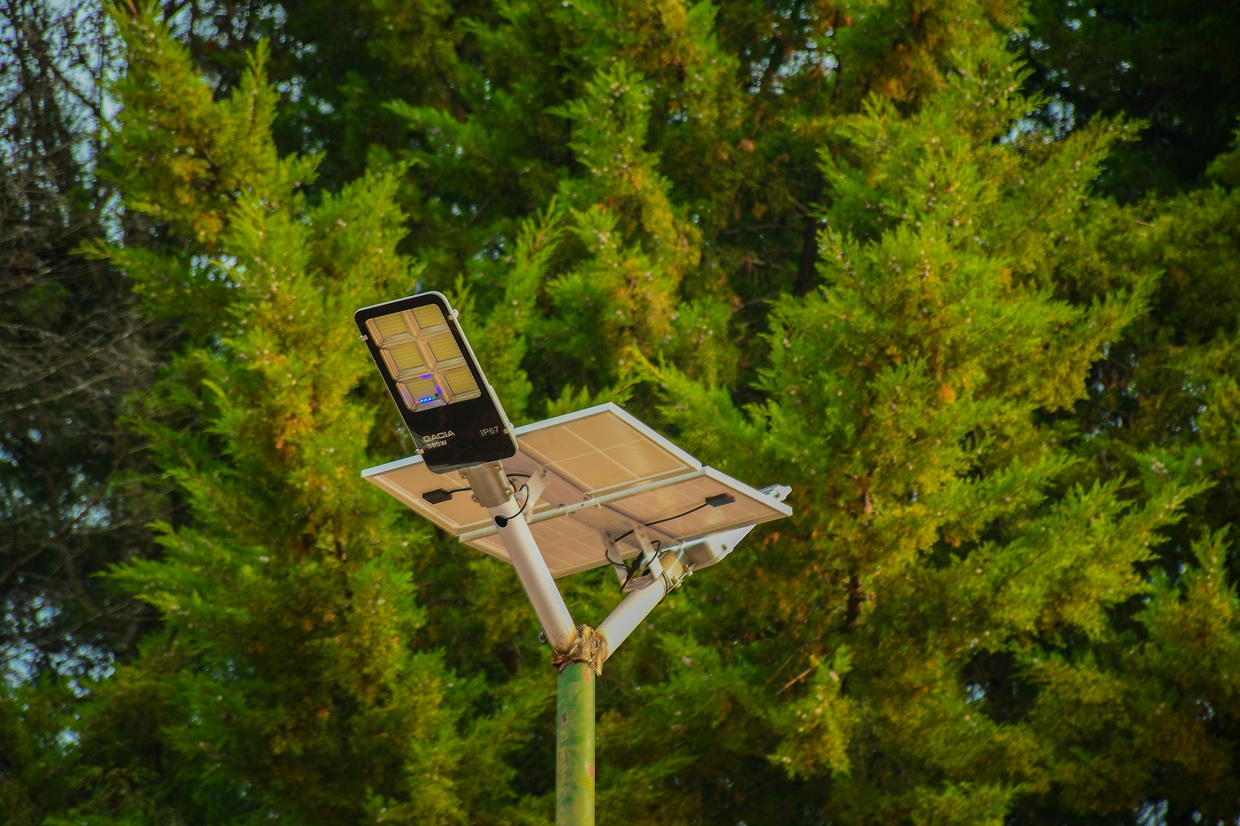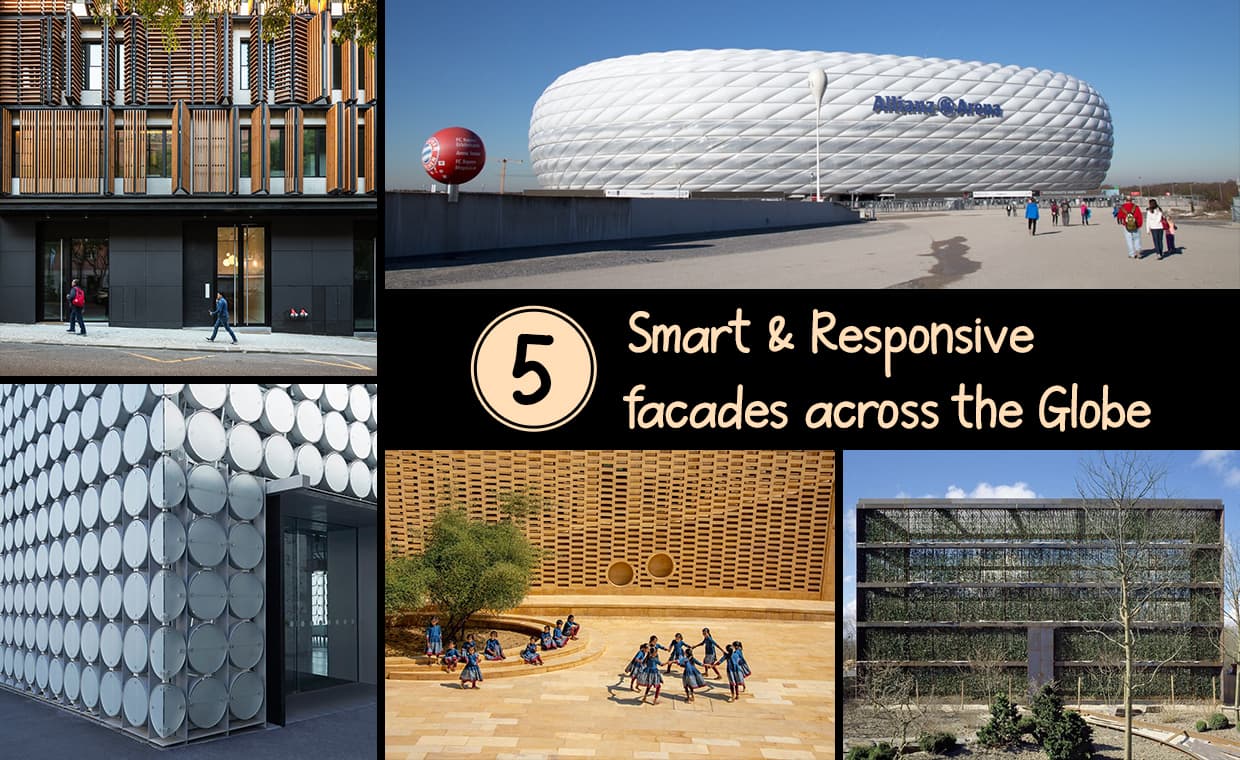
Table of Contents
Quick Summary
- The article explains how building facades shape identity and character of structures.
- A facade, derived from the Italian “facciata,” is a building’s outer face that combines aesthetics with performance & protection.
- Smart building facades are designed for sustainability, energy-efficiency, and environmental response.
- Different facade systems include panel frames, curtain walls, sun-shading designs, prefabricated panels, and homeostatic facades.
- These systems improve ventilation, light control, and thermal comfort while adding visual appeal.
- The RMIT Design Hub, Melbourne – It features an operable smart facade with movable glass discs controlled by computers, optimising solar energy & daylight harnessing.
- Allianz Arena, Germany – ETFE air-filled panels with LED lighting to create a colour-changing facade.
- Hedge Building, Germany – Living ivy screens connect nature and architecture with translucent roof panels.
- Rajkumari Ratnavati School, India – A sandstone facade with perforations cools the interiors & reflects local craftsmanship.
- Lisbon Wood, Portugal – Kinetic wooden louvres adjust for sunlight, privacy, & acoustic comfort.
“Whatever good things we build end up building us”
-Jim Rohn
How accurate is this quote? Be it the construction of a building, the development of a product, or a lifestyle change- the entire process ends up shaping who we are, our beliefs, and perspectives. The same can be said about building facades as the process of transforming an idea into reality eventually builds an identity for the building. Facades attribute character and position to a structure, define its value in history, and set trends in architecture.
What Is A Facade?
Derived from the Italian word “facciata”, the facade is a building’s external face. The term often refers to the main/front entrance. Building facade designs are important as they act as the primary barrier against outside elements like the weather. Facades are a combination of appearance and performance and set the tone for the rest of the building.
Smart Building Facades – A Rising Trend
The current age is of ‘Smart Facades’ where the idea is to make facades adaptive to conditions for sustainable, aesthetic, and ecological purposes. Smart building facades have the ability to adapt and transform depending on environmental, climatically, geographical, and user-related conditions. The transformations focus mainly on maximizing control of ventilation and heat, natural sunlight, and protection from solar radiation through altered glass.
Smart facades and intelligent facades, and they have brought a paradigm shift in how we perceive, design and build structures and employ building materials today. The ideas of aesthetics, material usage, and exploration of their potential have gone to new heights. It has led to innovations in how building materials are used; giving rise to explorations of the kinds of materials that can be used as smart facades for buildings.
Smart Building Facade Systems and Their Significance
Facades can be broadly classified into the following major systems based on structure and materials:
Panel frame facades
This technically qualifies better as a building skin. In panel frame facades, the outer skin of the building is designed in accordance with climatic and design requirements. Each customized panel can be fixed on a network of mullions and transoms.
01. Curtain walls and glazed facades
Glazing and curtain walls bring in the freedom to explore forms of the building that may not be possible with mere concrete or brick and mortar. The networks of aluminium or steel frames, combined with glass panels, are used to harness maximum daylight and facilitate thermal insulation in cold areas.
02. Sun-shading facades
Innovative facade systems are engineered to analyses heat and incident sun rays and change forms and solar shading abilities accordingly. These mechanical facades showcase advancements in technology and design and bring forward a sustainable approach.
03. Prefabricated/ precast facades
Pre-fabricated panels of different materials and textures are clad onto a building’s facade and are generally used as an innovative way to achieve visual impact and create structure identity.
04. Homeostatic facade
Homeostatic facades are a network of mechanized materials that “relax” and “contract” like human muscles. They use bio mimicry to regulate heat loss and gain in a building. Thus, they help maintain the microclimate of buildings by responding to changes in the immediate environment.
Smart Building Facades Design From Around the World
Now that we have seen the basic categories of facade systems, let us look at some smart building facades across the world.
01. RMIT Design Hub
Location: Melbourne, Australia
Architect: Sean Godsell Architects
Facade system: Operable Skin
Key feature: Computational Design
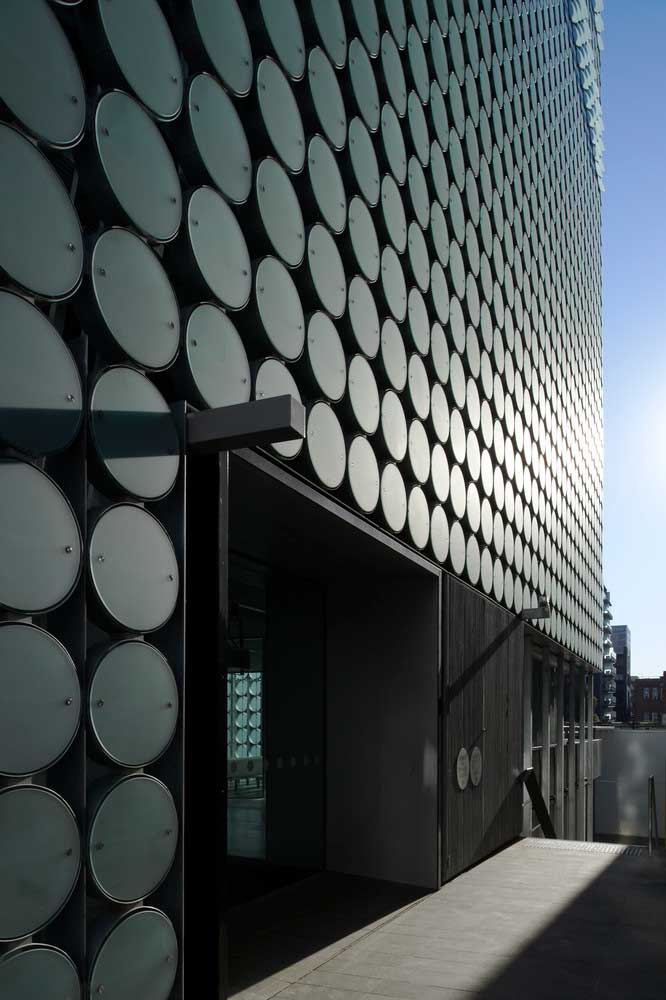

This operable building facade is designed to collect solar energy and functions as a building skin that controls heat gain and access. This responsive facade is a collection of ganged discs fitted onto a frame operated through a system of computers. The system can orient and position each cell to harness maximum energy from day lighting and incident solar rays. These discs are made of sandblasted glass and have provisions to be fitted with solar panels in the future.
The discs are fixed as panels. Each panel has around 21 glass discs: 12 discs out of 21 discs are moveable while nine are immovable. These panels are further installed on the structure through a galvanized steel cylinder and can be reached through access ways on each floor. For more info on solar panels read:
5 Pros and Cons of Solar Power System: How Reliable Is It Really?
How Successful are the Residential Rooftop Solar Panels in India?
Importance of Building Orientation in Architecture
02. Allianz Arena
Location: Munich, Germany
Architect: Herzog & de Meuron
Facade system: Membrane Construction
Key feature: Ethylene Tetrafluoroethylene cushions


One of the largest membrane constructions in the world, the Allianz Arena is considered one of the Smart building facades that are defined globally. This building facade comprises ETFE- Ethylene Tetrafluoroethylene cushion panels air-filled through an AHU unit. ETFE helps achieve flexibility and a free-flowing form. A network of cantilevered steel trusses supported by stringers and braces support these diamond-shaped air-filled panels. The entire system rests on a concrete base creating the illusion that the building facade is floating in the air. Moreover, the backlit shell with changing LED lights gives the structure a spectacular and sculptural look.
03. Hedge Building
Location: Rostock, Germany
Architect: Atelier Kempe Thill architects and planners
Facade system: Living Facade
Key feature: Biophilic Design
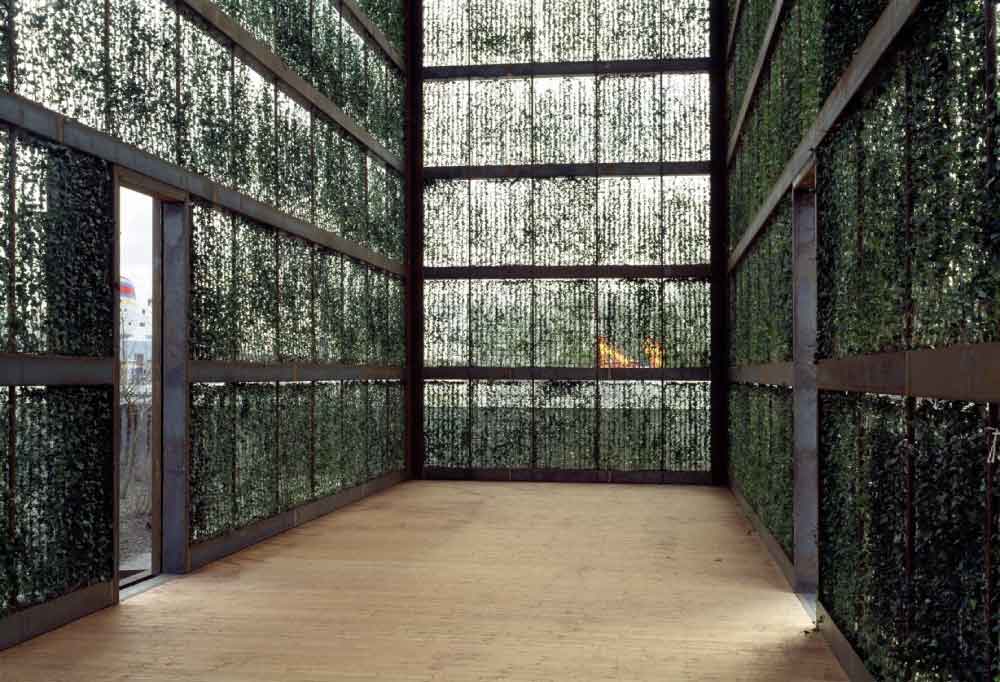

The Hedge Building, constructed in 2003 as part of the Dutch pavilion at the International Garden Exhibition, is currently a cultural building. The key focus in the structure is the facade that comprises ‘Smart Screens’ made of ivy hedges grown on the panels. Its roof is fitted with translucent panels to allow light into the interiors, helping the hedge plants grow. The smart screens act as a live intelligent facade facilitating the growth of the plants and adding an interesting play between the interior and exterior, establishing a relationship between the indoors and the natural environment.
04. Rajkumari Ratnavati Girl’s School
Location: Rajasthan, India
Architect: Diana Kellogg of Diana Kellogg Architects
Facade system: Climate Responsive
Key feature: Adaptive Architecture
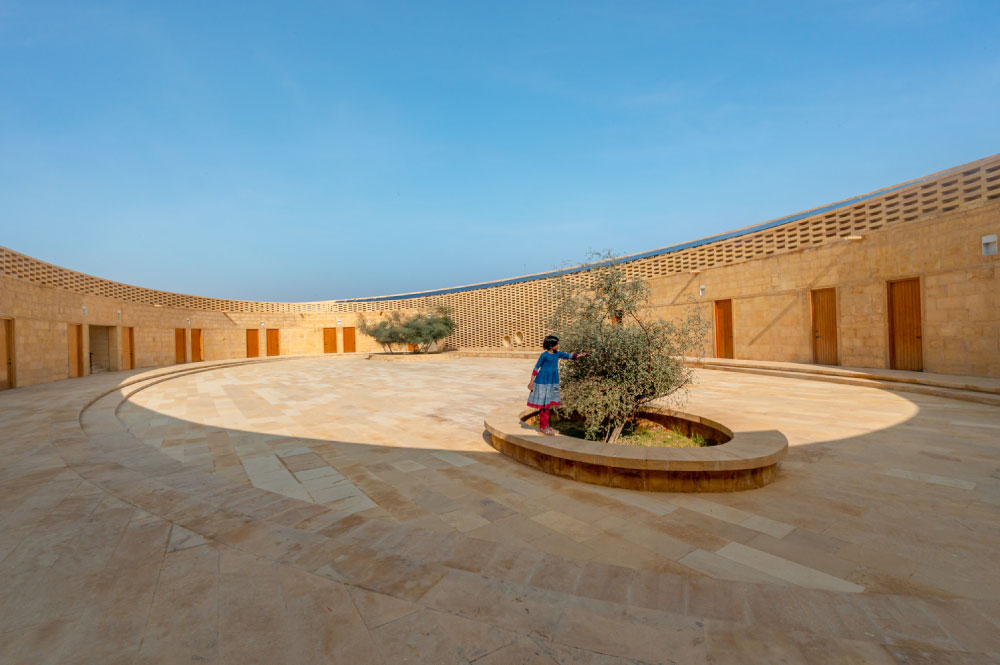
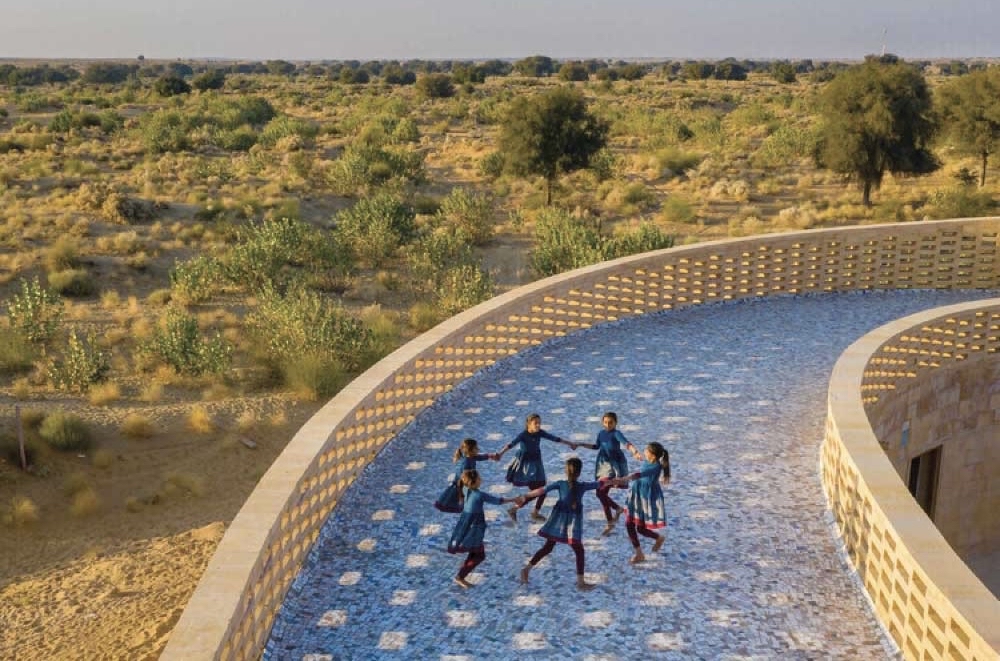
This smart building facade for Rajkumari Ratnavati Girl’s School is built in the Thar Desert of Jaisalmer, Rajasthan. This building façade design is entirely composed of hand-carved sandstone. Made with local sandstone, this building facade establishes a regional identity and recognizes local craftsmanship. Apart from shielding the interiors from the outside elements, the facade helps reduce carbon emissions. The perforations on the facade help keep the heat out, making the interiors more habitable. The elliptical shape of this smart facade also facilitates the creation of a cooling airflow path.
05. Lisbon Wood
Location: Lisbon, Portugal
Architect: Plano Humano Arquitectos
Facade system: Moving Facade
Key feature: Kinetic Architecture


The kinetic facade of Lisbon Wood is the perfect example of how the structure can define the identity of a building. The louvered shading panels add to the visual appeal of the building while also giving the inhabitants some much-needed protection from the sun and privacy. The kinetic louvres here help control incident radiation on the building. These louvres are made of Thermo Modified Wood and effectively provide acoustic insulation for the structure that resides on a busy street. The facade is a metaphor for life in Lisbon expressed through the changes the louvres undergo in response to the closing and opening windows.
Conclusion
Building facades define the character and identity of a building and its language. It also connects the architect or designer with the masses. They have changed over the years to be aesthetically pleasing while also being environmentally conscious and sustainable. However, we mustn’t forget that conscious designs and environment-friendly materials suited to the climate can also bring about sustainability. Every Façade which is designed consciously keeping all the sustainable aspects in mind are smart building facades.
FAQs on Smart Building Facades
1. What Are Smart Building Facades?
Smart building facades are adaptive exterior systems that respond to environmental conditions, enhancing energy efficiency, comfort, and aesthetics through the use of materials and technologies such as glass, sensors, and kinetic elements.
2. How Do Smart Facades Contributes to Improved Energy Efficiency?
A responsive and smart facade can naturally regulate sunlight, ventilation, and heat gain using responsive materials and automated systems, reducing dependence on artificial cooling or lighting and promoting sustainable building performance.
3. What Are the Most Responsive Types of Building Facade Systems?
Common types include panel frame facades, curtain walls, sun-shading systems, prefabricated panels, and homeostatic facades. Each of the features are designed in a way that contribute for better functionality, aesthetics, and environmental adaptation.
4. Why Are Building Facades Important in Architecture?
Facades define a structure’s identity, protect interiors from weather, and influence light, ventilation, and thermal performance, all while expressing the architectural style and character of a building.
5. Which Are Some Famous Smart Building Facades Worldwide?
There are innumerable smart building facades all across the world. Some of the notable examples include RMIT Design Hub, Allianz Arena, Hedge Building, Rajkumari Ratnavati School, and Lisbon Wood, each showcasing innovation in materials, sustainability, and adaptive design.
Similar Articles to Binge on…
Wired Glass: All You Need To Know!
Uses & Benefits of Glass
Building Integrated Photovoltaic: A Futuristic Approach To Solar Panels
Image Courtesy: Image 1, Image 2, Image 3, Image 4, Image 5, Image 6, Image 7, Image 8, Image 9, Image 10, Image 11
Author Bio
Andrea Noronha – Andrea Noronha is a content writer and editor with over 4 years of experience. Although she comes from a finance background, Andrea is passionate about blogging about interior design. Her other interests include travelling, baking, and digital marketing.
References
Godsell, S., 2022. Sean Godsell Architects. [online] Seangodsell.com. Available at: https://www.seangodsell.com/rmit-design-hub
https://www.dkarchitects.com/comercial-institutional. 2022. The Rajkumari Ratnavati Girl’s School. Available at: https://www.dkarchitects.com/comercial-institutional
Humano, P., 2022. Plano Humano Arquitectos – Lisbon Wood Edifício de Habitação e Comércio. Planohumanoarquitectos.com. Available at: https://planohumanoarquitectos.com/lisbon-wood-edificio-de-habitacao-e-comercio























