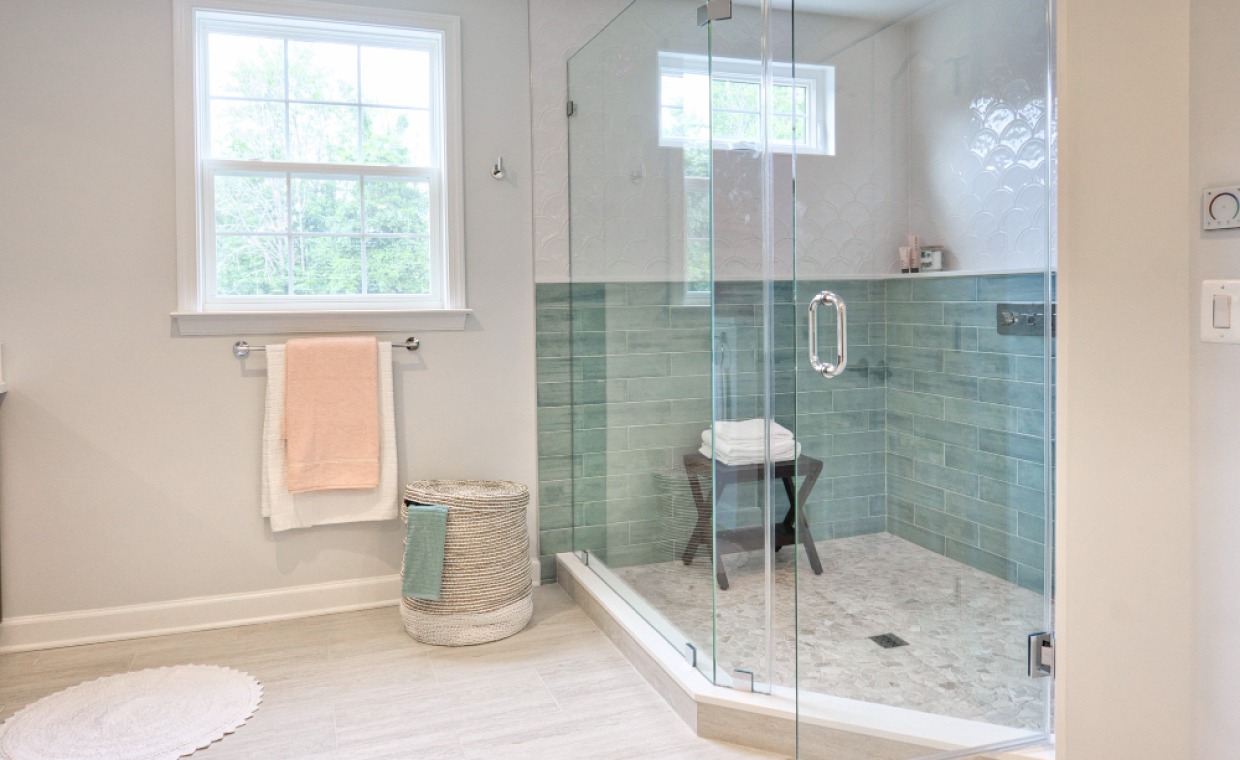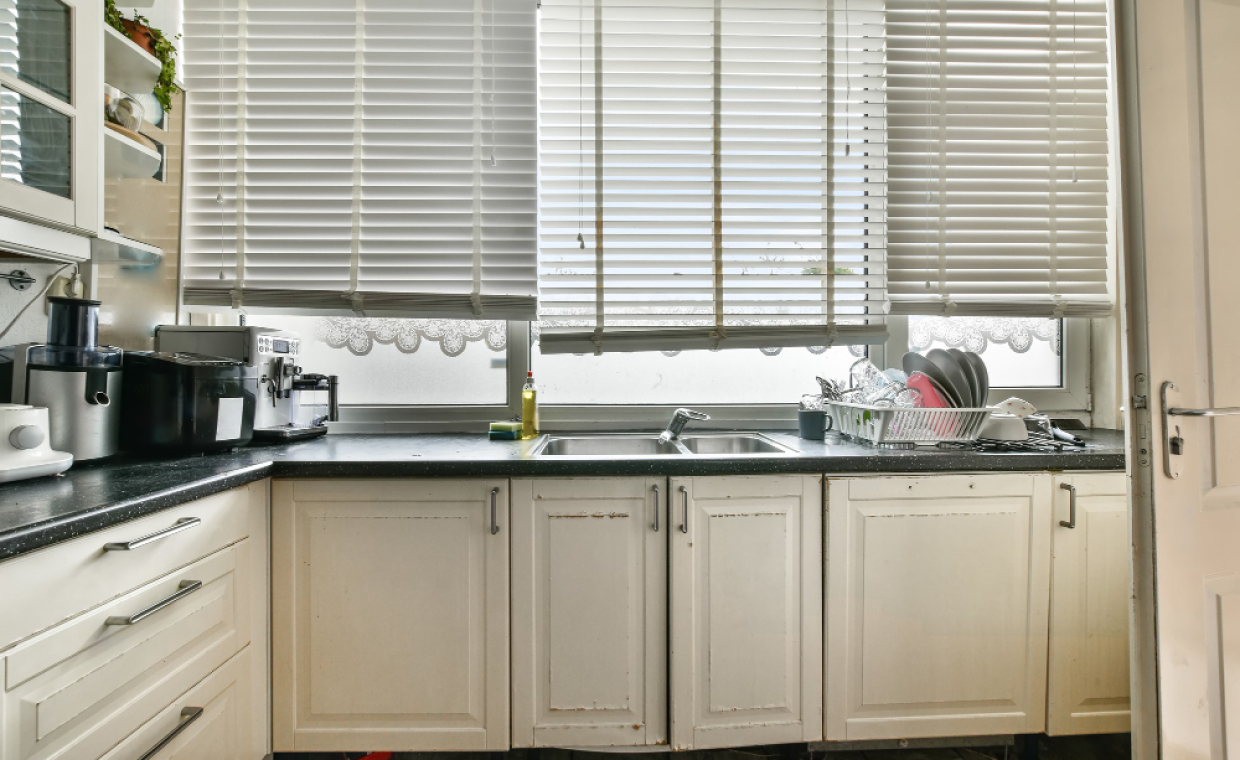
Table of Contents
In a world where society is changing and the meaning of “home” is being transformed, compact homes have become popular. Lifestyle choices are also changing due to the rising costs of property and population density. A minimalistic and simplified lifestyle is being welcomed; however, the challenge is creating a well-planned, easy living space, despite size limitations.
Surprisingly, this functional lifestyle doesn’t require compromising comfort or style while creating a homely environment.
Space Planning Tips for Small Homes
Let’s dive dip into the best space planning guide for compact homes.
1. Embrace a Flexible Layout
Flexibility is needed when planning a layout that would minimize clutter by multi-use of space. Consider a living area that also serves as a guest room or a functional home office. The goal is to make sure each and every space is well used.
When using the open-plan concept, the space should flow from one area to the next, giving a sense of space. Instead of defining each room, consider movable partitions, curtains, or sliding doors that offer privacy when needed but can be tucked away to open up space.
This concept of an adjustable space works well for studios and small homes, giving an opportunity to remodel as one’s lifestyle develops and changes.
2. Maximize Natural Light and Airflow
By expertly using natural light in a small home, it enhances mood and gives it a feeling of spaciousness. Take windows, skylights, and doors into consideration when planning a redesign of a compact home. Avoid blocking window spaces with large furnishings and allow the natural light to give an airy atmosphere.
Ensure that cross-ventilation is used to the full, which would minimize the use of artificial lighting and improve airflow, giving the home a bright and spacious feeling. One of the best ways to give volume to space is by using light colors combined with mirrors and glossy tiles that reflect and double visuals.
Other features, for example, metallic frames and fixtures or mirror panels on drawers or cupboards, add to the impression of space and contribute to the atmosphere.
3. Utilize Vertical Space
Walls are great for drawing the eye upwards to create the illusion of spaciousness. One can also utilize wall space to the maximum with the right type of décor. For example, shelves or bookcases that stretch from floor to ceiling will work well as long as they don’t take up too much floor space.
Floating desks and tables that fold out are a great solution for an office space that needs to make way for visitors. Vertical shoe racks and hooks on doors and walls can be both functional and decorative for bags and coats. Even items like bicycles can be hung in a decorative way as wall art; however, ensure that it suits the décor.
When thinking about a kitchen, this space can have pull-out tables or pantries, and magnetic strips on the wall for utensils can keep countertops neat and tidy.
4. Integrate Built-In Storage Solutions
Cabinets and storage space that are built in are the way to go in a compact home. This can create a clean, stylish look if the cabinetry suits its surroundings. Ideal areas for integrated or hidden storage space would be under staircases, behind walls and mirrors, under beds, or in built-in window seats.
The answer is to make sure these designs are planned into the process. The idea is for the storage areas to blend well with the décor and not to look like an afterthought. This would create a clutter-free home setting.
5. Choose Space-Enhancing Colors and Finishes
Colors and surfaces play a major role in the perceived size of a home. Colors and tones that make a room come across as larger are pale and soft whites, soft grays, and neutrals. These colors are ideal for walls, ceilings, tiles, and furnishings to create a spacious visual.
Mirrors always work well in smaller spaces; for example, when placed across from a window, it would give the illusion of distance. In the same way, glossy finishes on cabinets and tiles brighten the space.

Courtesy - paintslab
When combining gloss, wood, metal, and matte, it contributes to an interesting space without being sterile. To contribute to the personality of the space, consider using large abstract modern art paintings or large graffiti wall art as focal points.
Such bold art pieces would add a dramatic depth without taking up added space and detracting from the actual size of a room.
6. Optimize Small Outdoor Spaces
With the correct planning, balconies, terraces, and patios can add to and extend the living area of your home. Using furniture that can be moved or folded away would allow for multi-use of items and opening up space if needed.
Use the same colors and textures throughout the inside and outside areas to add to the flow. Creating a light space outside can be ideal for morning coffee, even if the balcony is small but well designed.
7. Invest in Multi-Functional Furniture
When furnishing a compact home, using items that are multi-functional is ideal; for example, tables, beds, and chairs that can be folded and moved to create space where needed. Consider what items can serve a double purpose, with added drawers, for example, beds, sofas, and ottomans. Using tables or desks for multiple purposes works well, especially when fitted with castors, allowing them to be easily moved and used as either a desk or a dining table as needed.
8. Consider Daily Lifestyle Needs
Plan your space to suit your lifestyle; it’s more important than following trends. A stylish but impractical design may quickly force you to make changes. If you love cooking, make sure the kitchen is easy to use and accessible with enough surface space to prep.
If you use your workspace during the week, make sure it is in a comfortable, well-lit area. Each area – lounge, kitchen, laundry and office, should reflect your lifestyle and hobbies.
Anticipate change, but remember to use décor in a smart and stylish, yet practical, way.
Conclusion
It’s not necessary to sacrifice comfort when living in a compact home; in fact, smaller spaces give an opportunity to fine-tune design and impress. Making maximum use of light, space, storage, and color and using furniture in a flexible way.
To add spice and drama for emphasis, use large framed abstract art or large graffiti wall art to create a unique home that feels large. Planning smartly is all about how you use the space, not about how much space you have. Your compact home can be your beautiful haven.
Also Read: Designing For Space Efficiency: Strategies for Smaller Lots






























