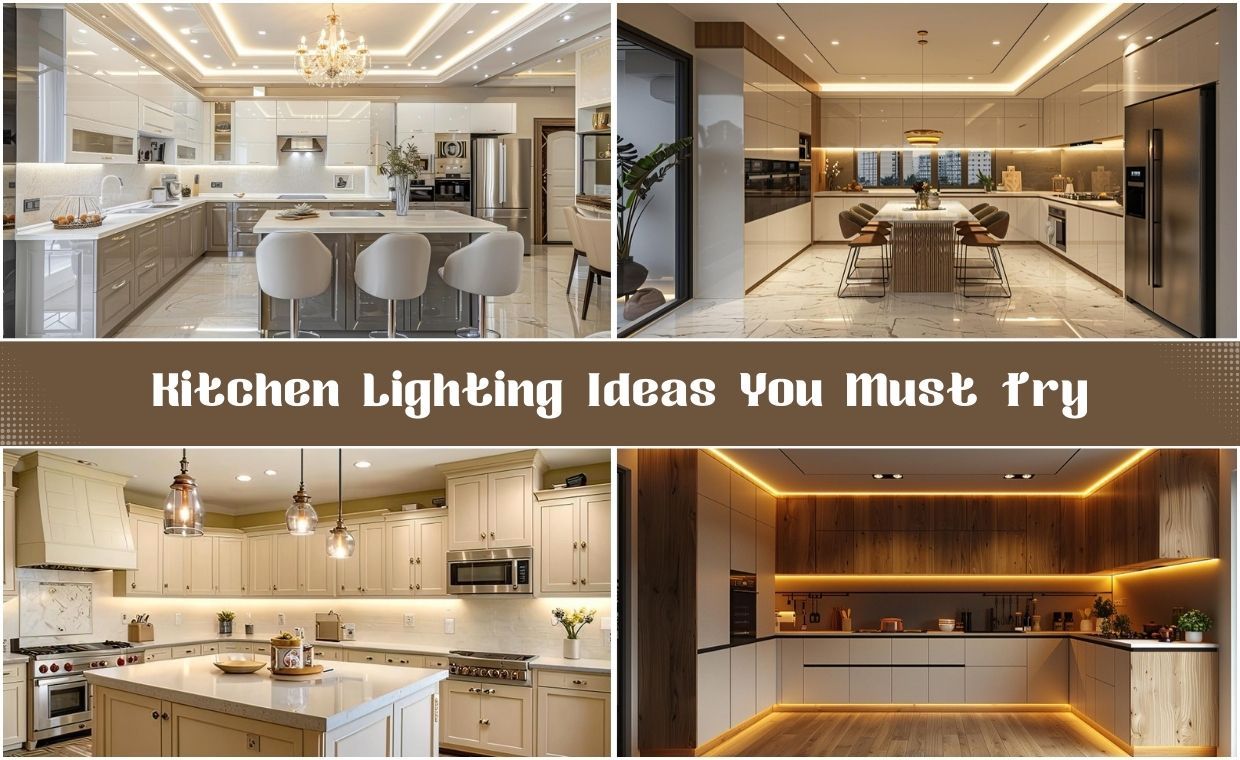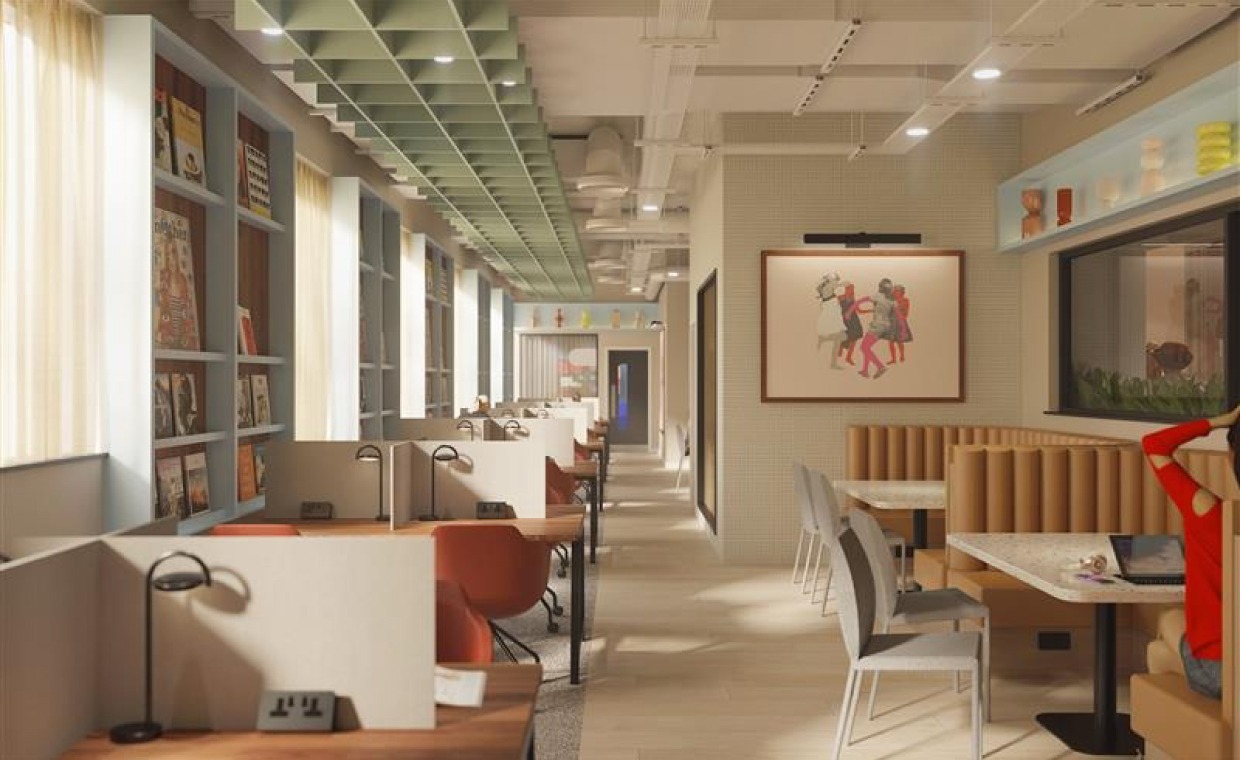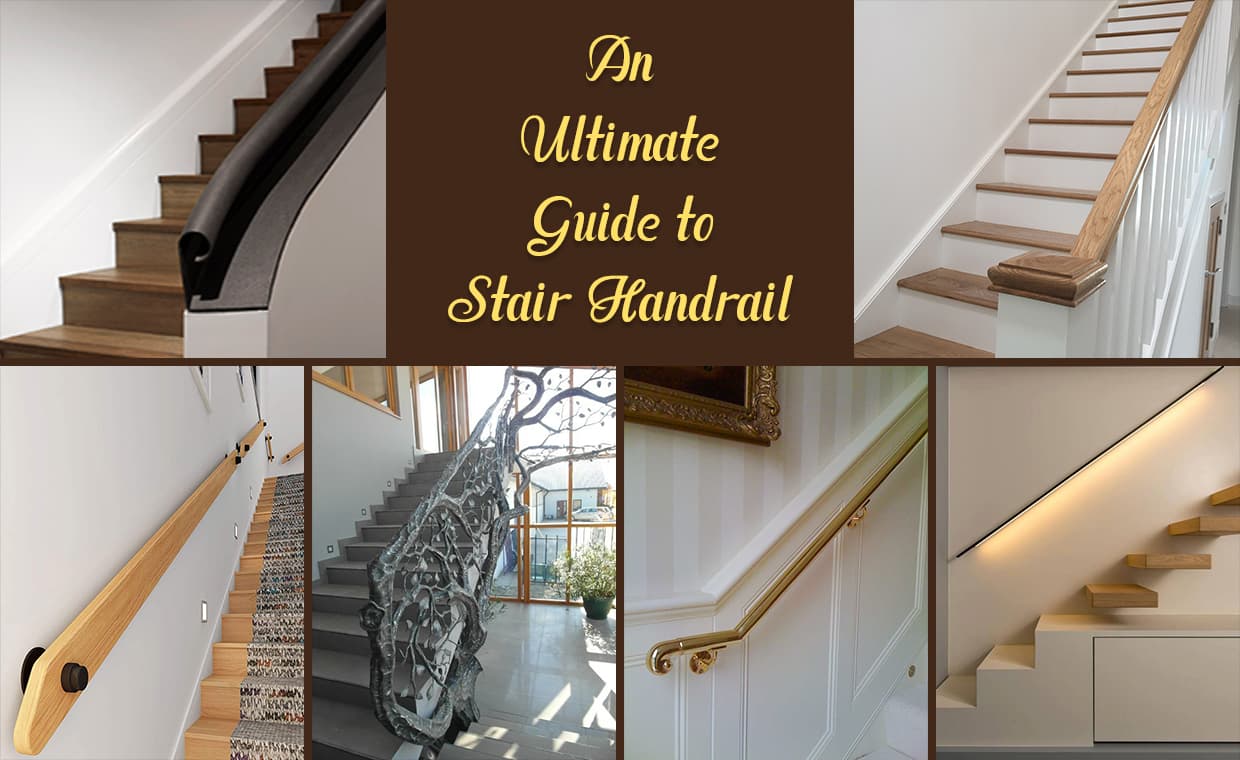
A staircase is a vital component of a building as it connects the various floors vertically. Staircases comprise of various components like the tread, risers, balusters, stringers, handrail etc. Amongst all these, the handrail is the component that provides stability and support to the user as they climb or move upwards or downwards.
What is a Stair Handrail?
So, what is a stair handrail mean? A stair handrail is the horizontal or inclined component of balustrade system that is supported by newel posts and rests on top of the balusters. Let’s have a look at the benefits of using stair handrails and the reasons why a stair handrail is needed.
Benefits of Having a Stair Handrail
Stair handrails provide the following benefits:
01. Stair handrails provide comfort while moving up and down a staircase.
02. Stair handrails provides safety to user.
03. It prevents the user from having any accidents, as it helps them gain balance in case they suddenly fall or slip.
04. Stair handrails provide stability and support to the user and mostly to children and elders, as they are more likely to lose their balance. A handrail can help them regain their balance.
05. In the case of custom designed stair handrails, they can stand out as an impressive element of your house.
Stair Handrail Sizes and Shapes
For handrails to be an effective component, it should neither be too small nor too large. Most common handrail sizes are:
01. Handrail Sizes -Circular Cross Section
The size of a handrail with circular cross sections must have a diameter ranging from 1 ¼ inches – 2 inches (30mm-50mm). A diagram of handrails with round cross sections is shown below:
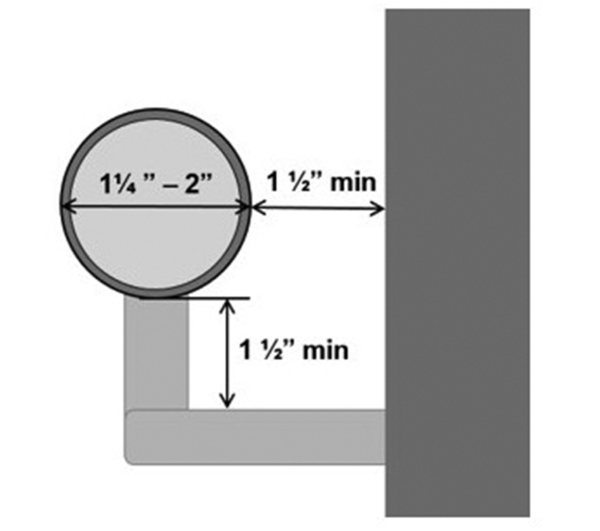
02. Handrail Sizes-Non-Circular Cross Section
The size of handrails with non-circular cross sections must have perimeter dimensions ranging from 4 inches – 6 ¼ inches (100mm-155mm), and a maximum cross section dimension of 2 ¼ inches (55mm). A diagram of a handrail with non-circular cross sections of handrail is shown below:
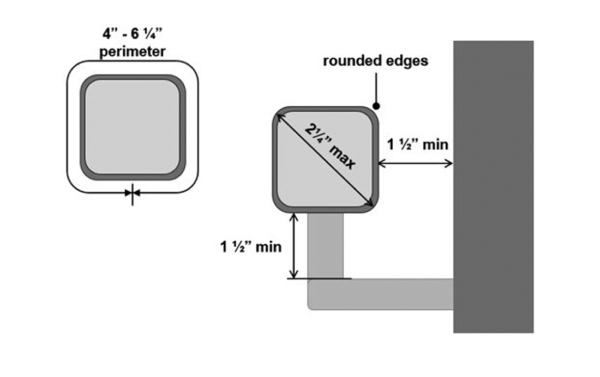
03. Handrail Sizes- Perimeter Greater than 6 ¼ inches (155mm)
Handrails with a perimeter greater than 6 ¼ inches (155mm) must have a finger recessed area on both sides of its profile. The width of the handrail above the finger recess area shall range from 1/4 inch – 2 ¾ inches (6mm-70mm). The finger recess area must begin with a distance of ¾ inch (20mm) when measured vertically from the tallest part of the handrail profile, and it shall have a minimum of 5/16 inch(10mm) depth within, and 7/8 inch (22mm)depth below the widest portion of handrail profile. The diagrams of some handrails with a perimeter greater than 6 ¼ inches(155mm) are shown below:
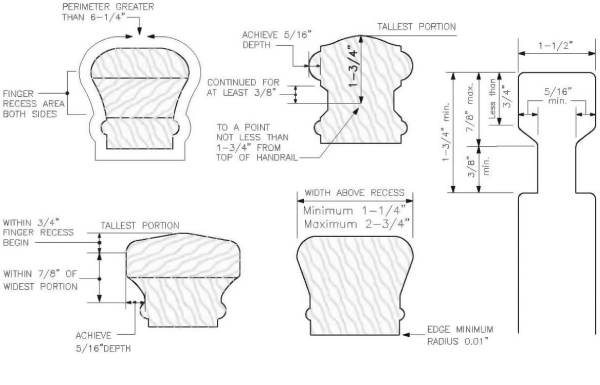
Thus, all handrail profile should be amongst these types or with the profile having equivalent grasp-ability. Now let us look at the different types of handrail along with their pros and cons.
Types of Handrails for a Staircase
The type of handrail for your staircase will depend on the various materials to be used in the construction. They are classified as listed below:
01. Wooden Handrail
Wooden handrails are the type of handrail that never go out of fashion. They are classy and one of the best handrail options for your interiors. Various woods used for wooden handrails are:
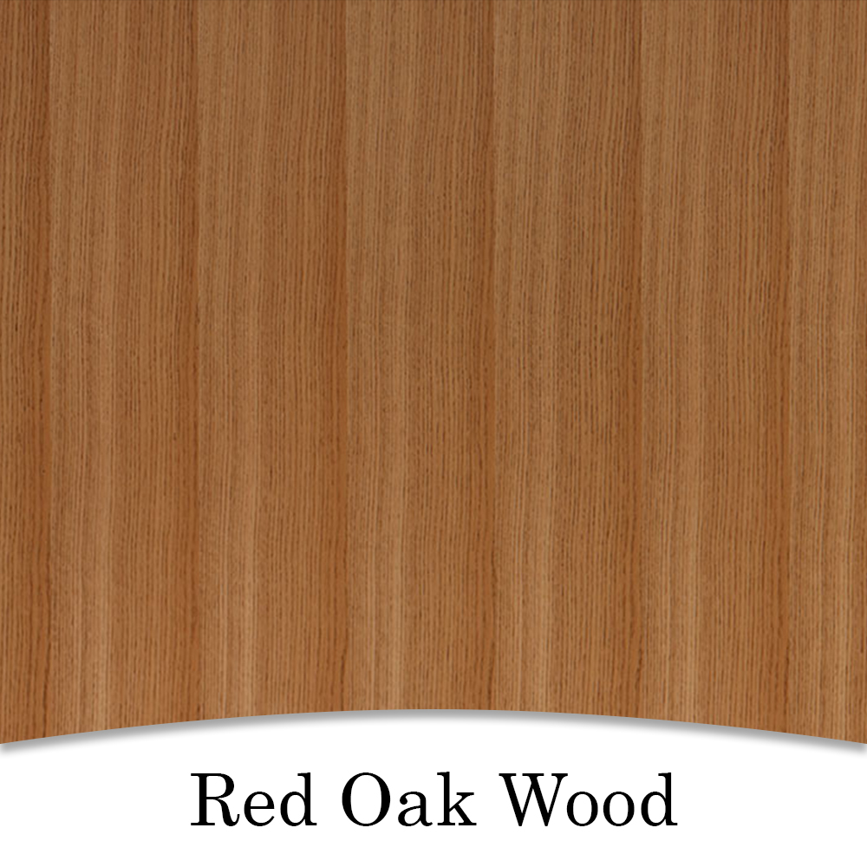
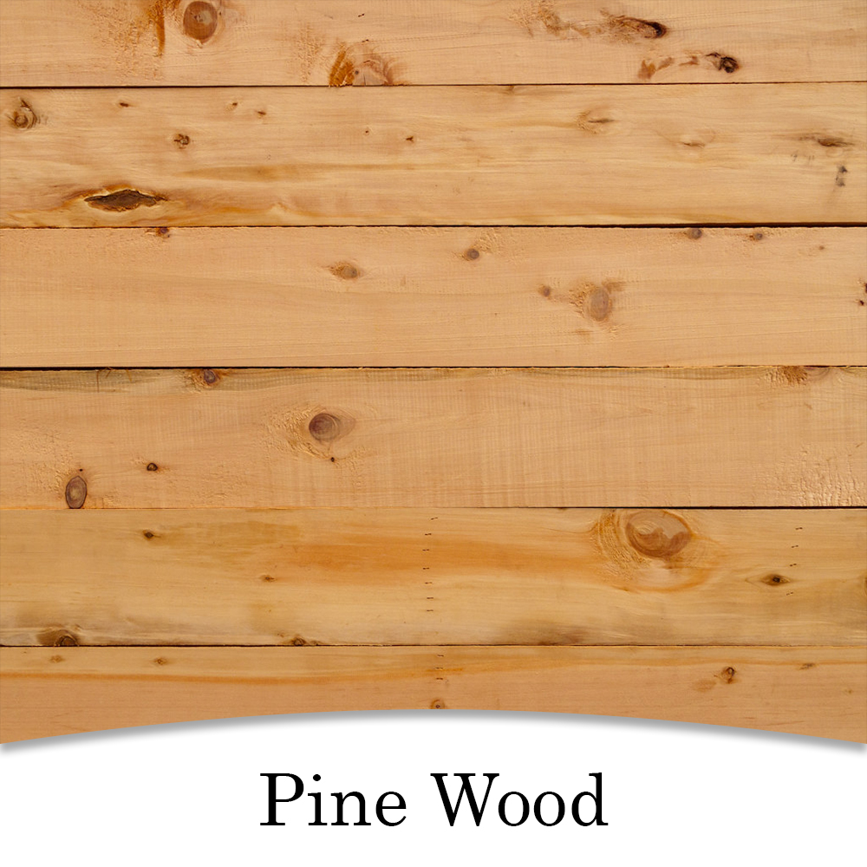
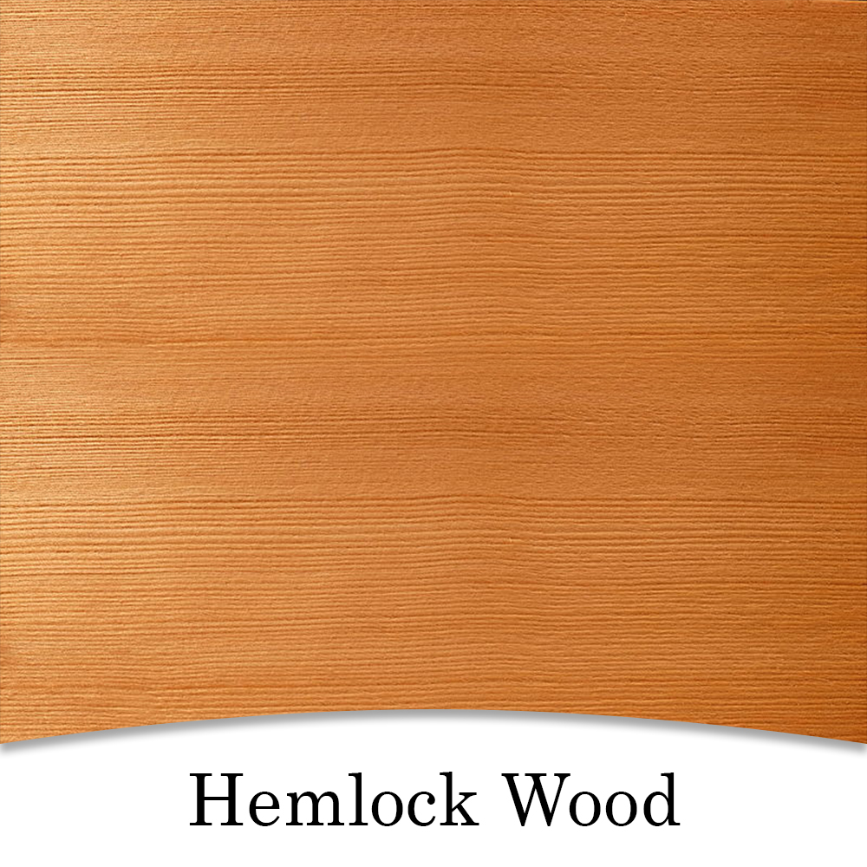

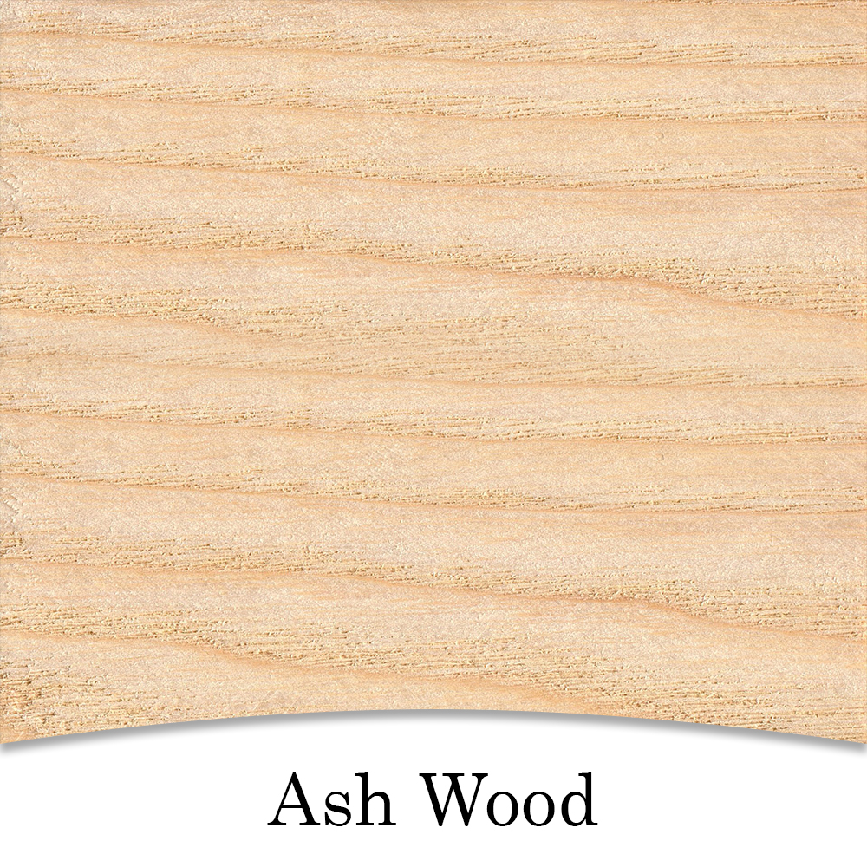
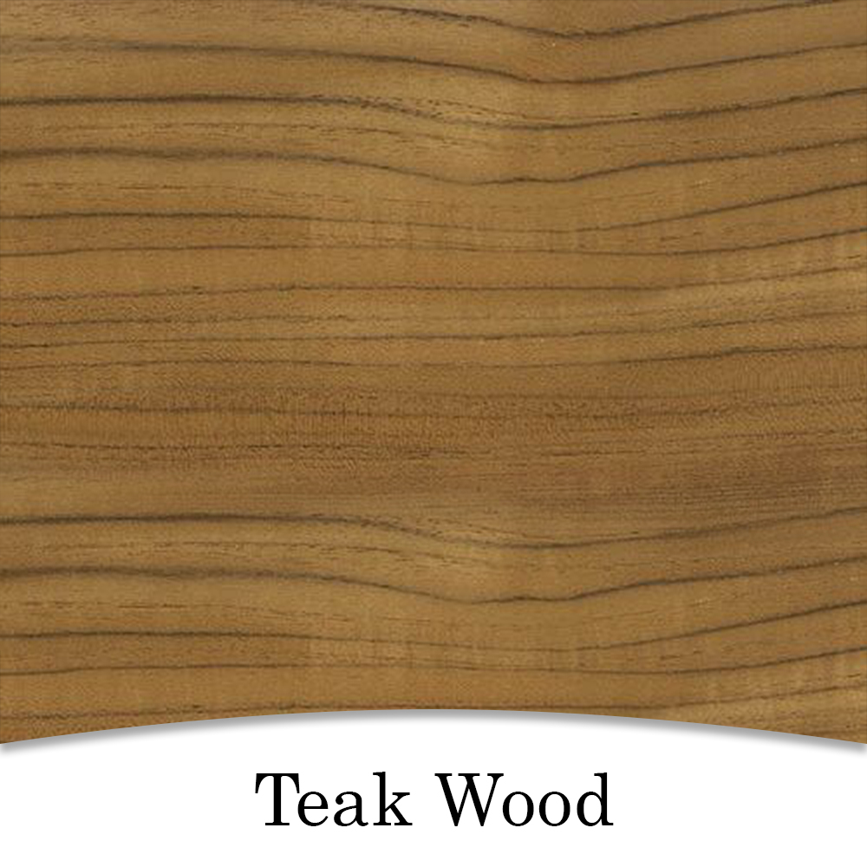
Types of Wooden Handrail
a) Oak Handrail:
An oak handrail is one of the most popular types of wooden handrail. It is highly durable but more expensive. Oak trees are mostly found in different parts of America, Asia, Europe, and North Africa.
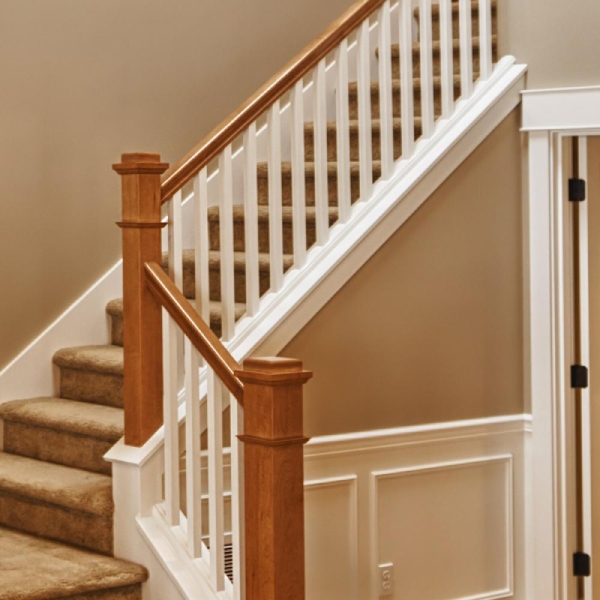
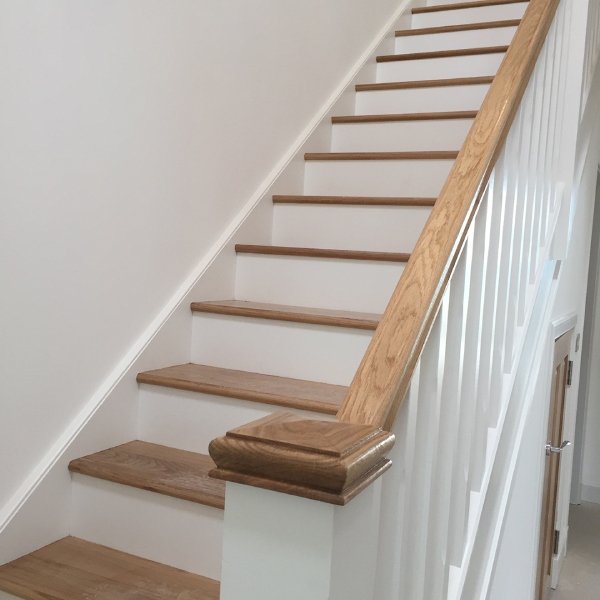
b) Pine Handrail:
A pine handrail is another highly used type of wooden handrail. It is cheap, but is less durable. Pine grows in most parts of the Northern Hemisphere. In India, pine is found in Assam, Nagpur, and the Western Himalayas.

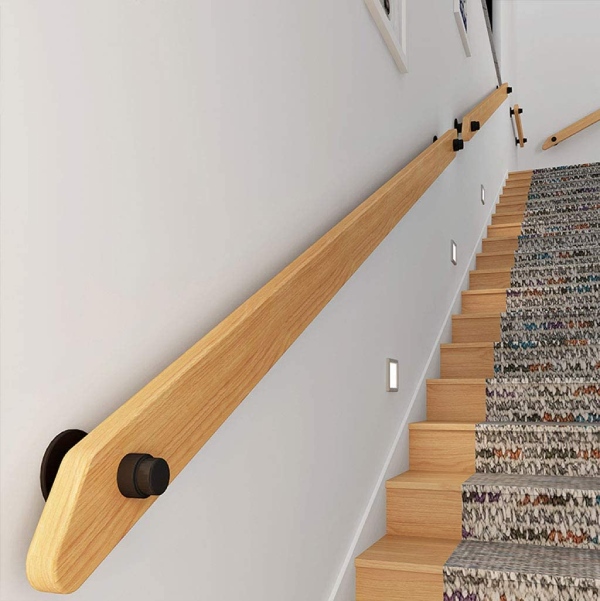
c) Hemlock Handrail:
Hemlock handrails are a bit similar to pine handrails but are comparatively more durable. It has a uniform knot-free grain. Hemlocks are found in Canada, Alaska, United States, Eastern Asia, and England.
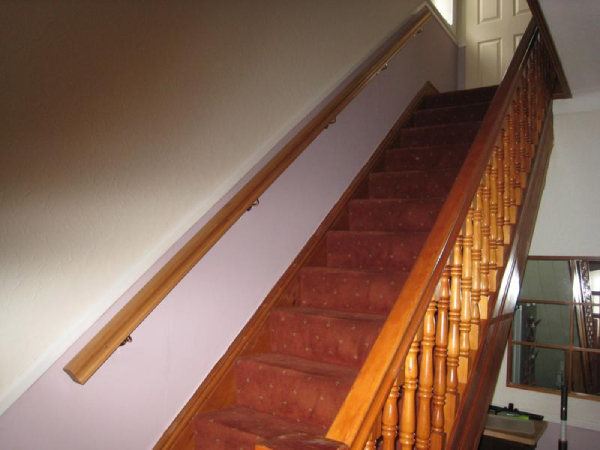
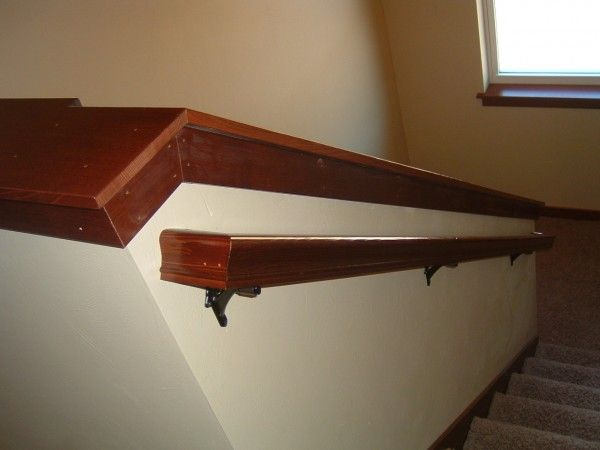
d) Walnut Handrail:
Walnut handrails are dark and rich colored and can make your space look luxurious and rich. Walnut is mostly found in Eastern United States, Asia, and Europe. In India, walnut is found in Himachal Pradesh, Uttar Pradesh, and Kashmir.
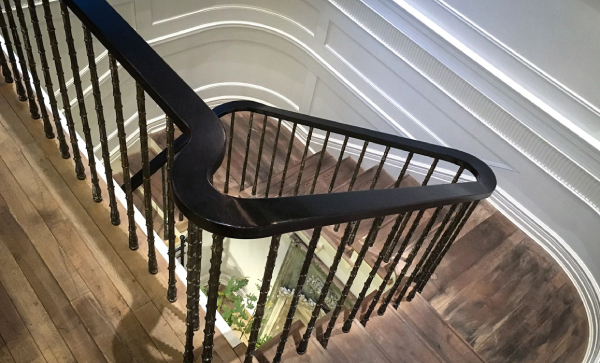
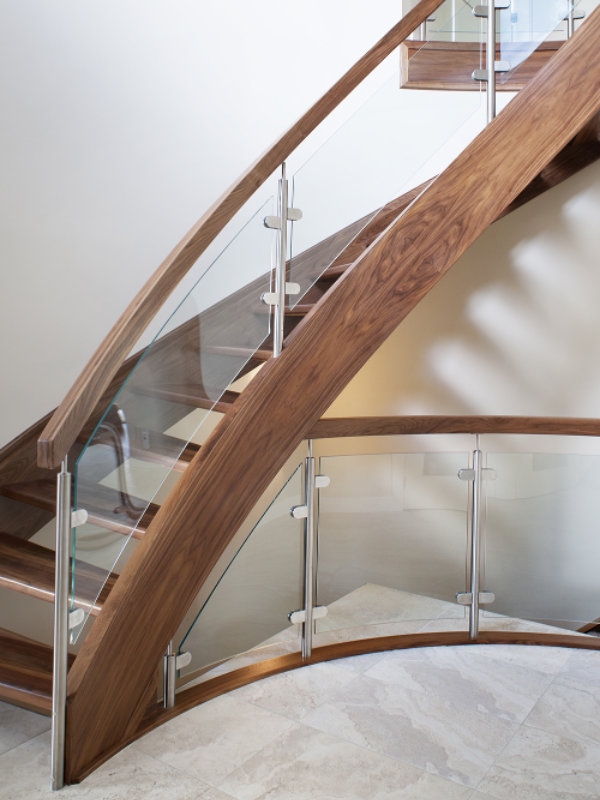
e) Ash Handrail:
An ash handrail is light colored and can brighten up your dark space. Ash trees are mostly found in Northeastern United States and Eastern Canada.
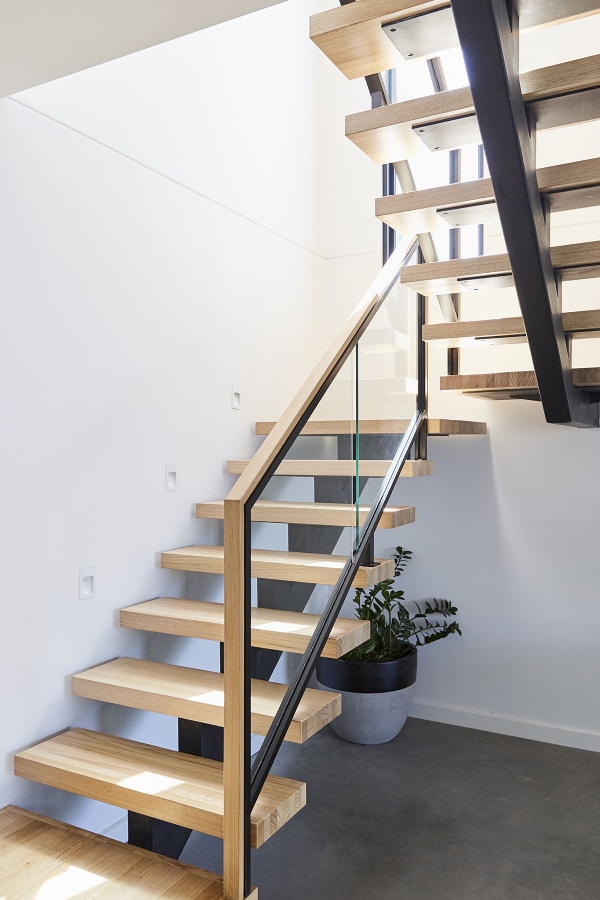

f) Teak Handrail:
Teak handrails are highly durable and therefore, widely used. They are most popular in India and South-East Asia. Teak is considered to be native to southern Asia and is even considered as one of the most preferred types of wood for furniture making.
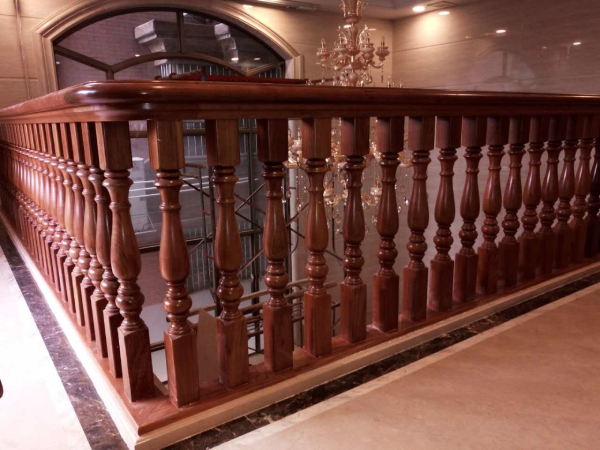
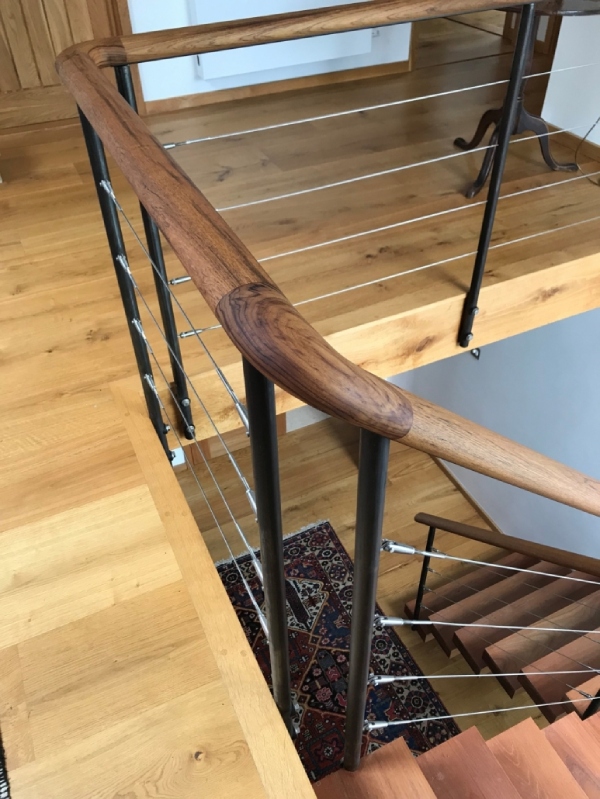
So now, let’s understand more about the advantages of wooden handrails and their disadvantages.
Advantages of Wooden Handrails
01. Wooden Handrails are durable.
02. They add a classy and luxurious look to your house’s interior.
03. They have more strength compared to other materials like metal.
04. If they are custom-designed then the wooden handrail can be a WOW factor in your house.
Disadvantages of Wooden Handrails
01. Wooden Handrails tend to rot after a few years even if they are protected by paint or varnish, as it is an organic material.
02. Wood can be susceptible to pests after some time.
03. After some years, maintenance in the form of painting/polishing is required.Whilst the advantages prevail over disadvantages, proper care of your wooden handrail can go a long way & prevent the handrail from pests & rot. Till now, you just had a look on wooden handrails, so it’s time for knowing about the other type of handrail i.e. Metal Handrail.
02. Metal Handrail
A metal handrail is considered to be the next best handrail for your staircase, especially for outdoor staircases. It is an ideal alternative for wooden handrails for interior staircases. Metal handrails add a contemporary touch to your house.
So, let’s have a quick look at the various types of metals handrails:
Types of Metal Handrails
a) Iron Handrail:
An iron handrail is the most traditionally used type of metal handrail. It offers high strength and durability and can be used for indoor or outdoor staircases. It is typically finished in black color, but you can modify it by giving it a decorative finish as per your choice.
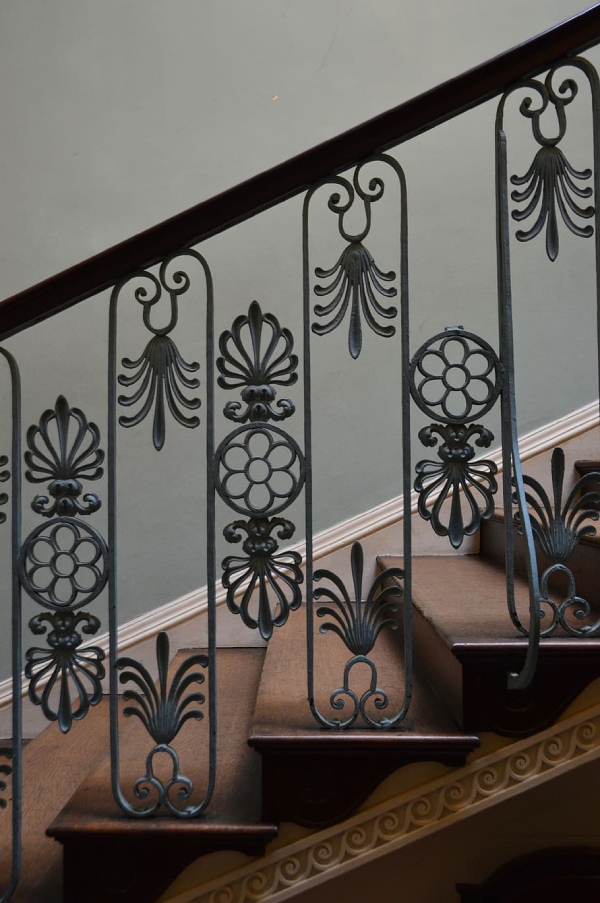
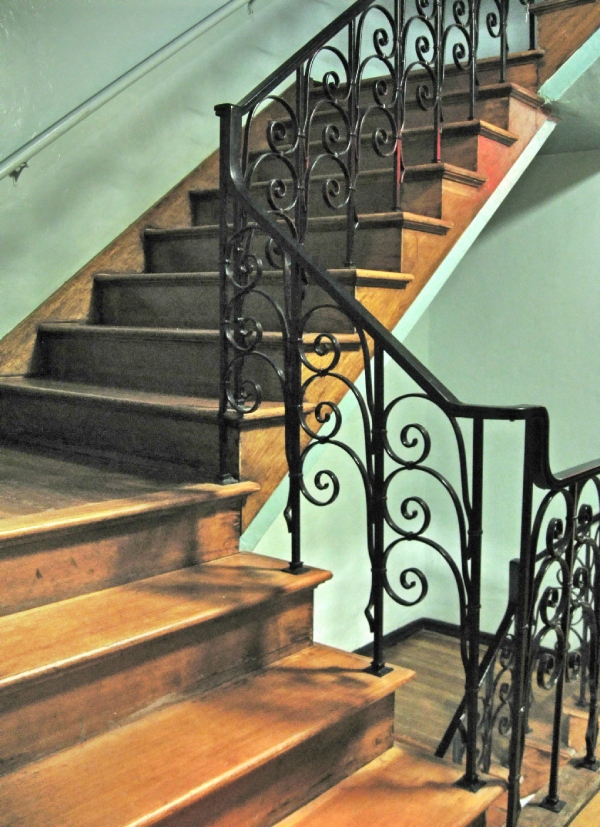
b) Stainless Steel Handrail:
A stainless steel handrail is widely used in the modern era and it gives off a very polished and clean look. As it resists rust and corrosion, it is appropriate for indoor as well as outdoor staircases. Thus, it has a long service life.
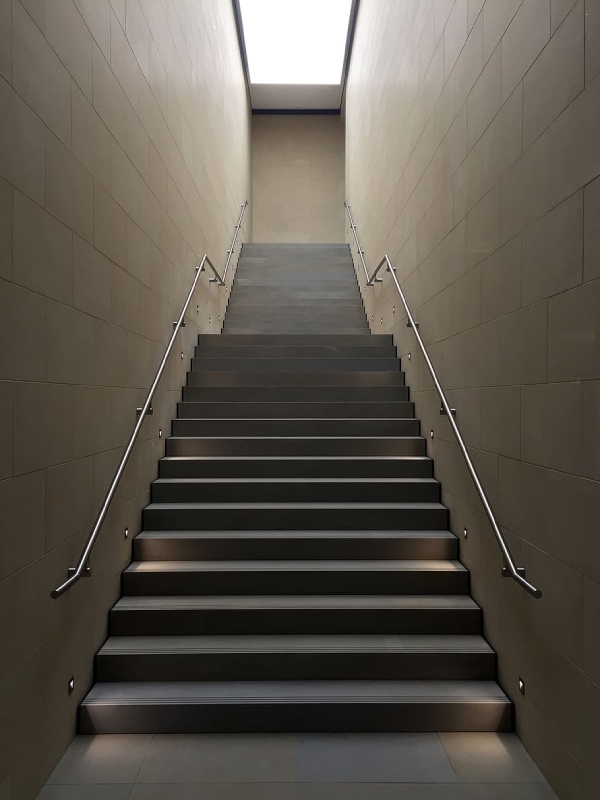
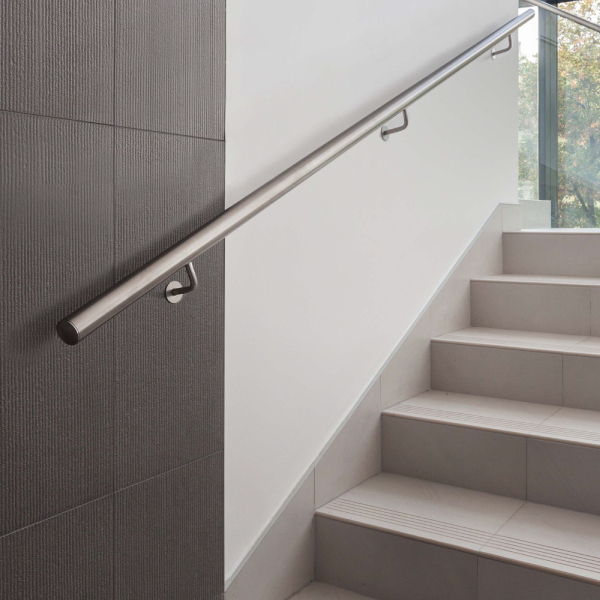
c) Aluminium Handrail:
The use of aluminium handrails is increasing nowadays, as it is affordable compared to iron and stainless steel. It is light in weight and resists rust and corrosion, making it appropriate for indoor as well as outdoor staircases.
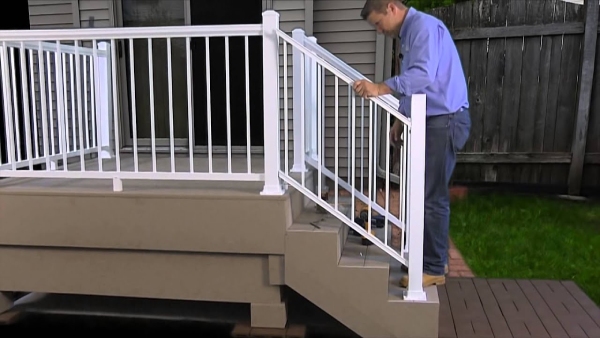
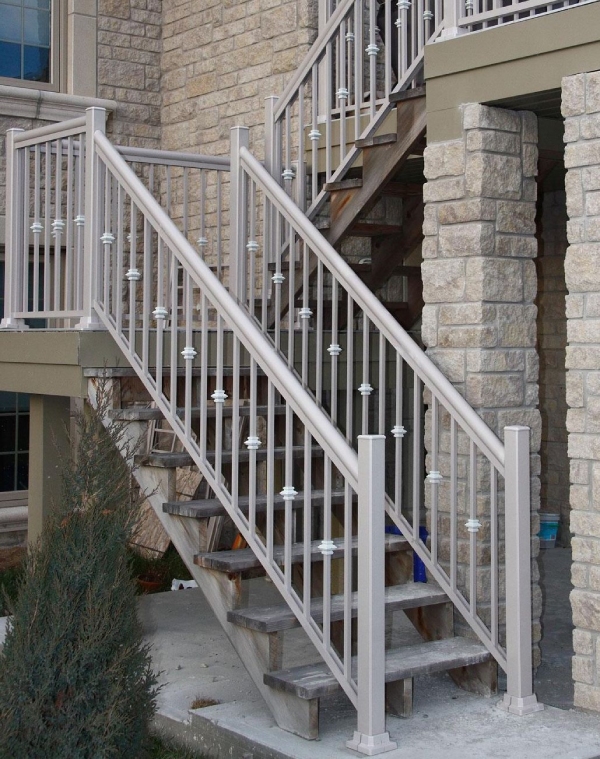
d) Copper Handrail:
Copper is a metal that adds richness and warmth to a staircase. It starts with a reddish-golden-brown hue and overtime, it develops a green patina which keeps your handrail from getting corroded. It, however, proves to be an expensive option compared to the other metals.
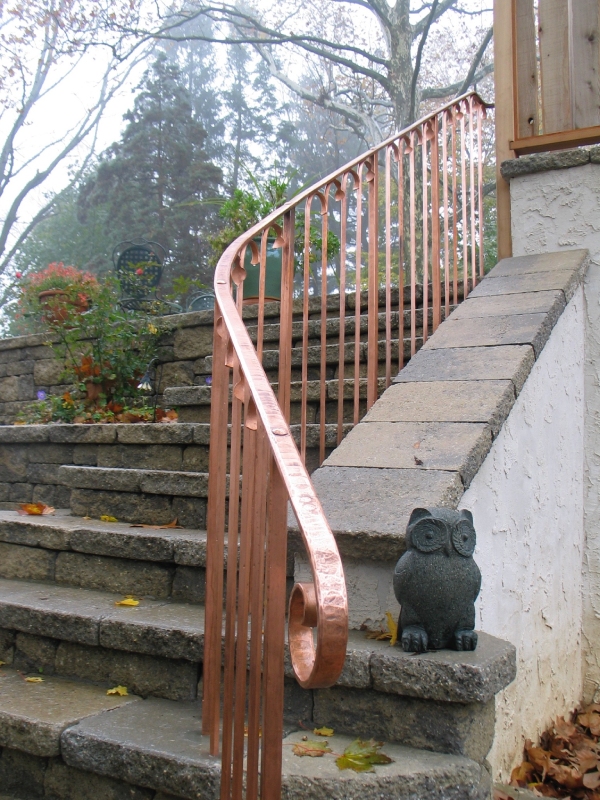
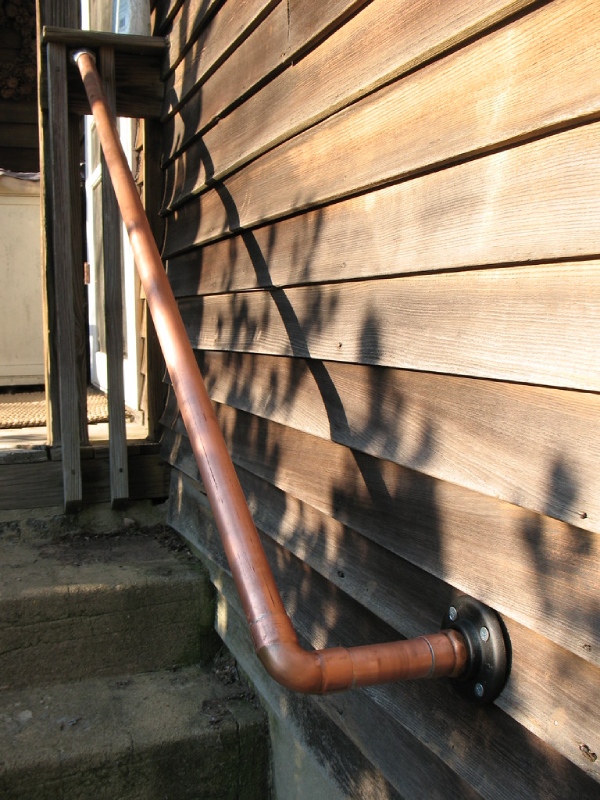
e) Brass Handrail:
A brass handrail adds a classic and elegant look to your staircase. You can opt for brass handrails for indoor, as well as outdoor staircases, but it tends to get dull over time, the longer it is exposed to the air. Hence, regular polishing of the stair handrail is required.
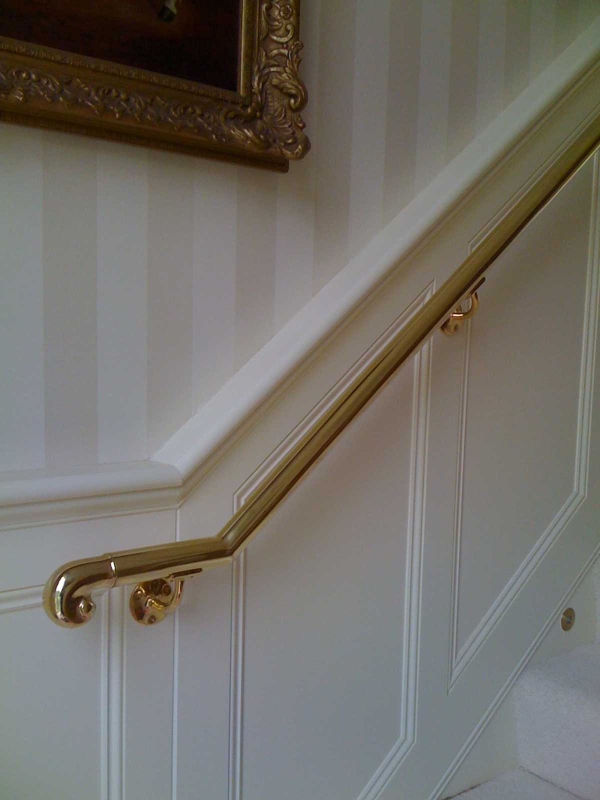
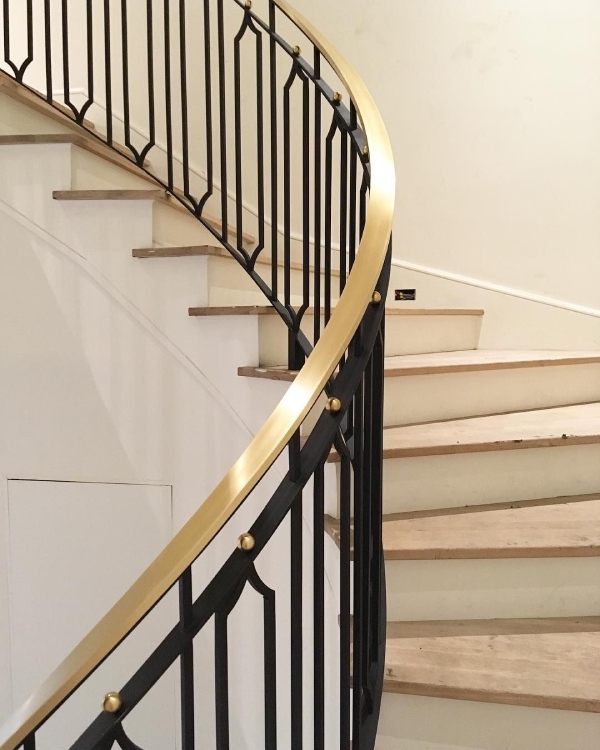
Advantages of Metal Handrails
01. Metal handrails are light in weight.
02. They are more durable compared to wooden handrail
03. Metal handrails prove to be the best option for outdoor staircases.
04. If a metal handrail is powder coated, its service life increases.
05. One of the biggest advantages of metal handrails is that it requires low maintenance.
06. Metal handrails can be molded in any shape as per your choice.
Disadvantages of Metal Handrails
01. Metal handrails require high welding and polishing skills.
02. Chances of corrosion persist over time, particularly for MS (Mild-Steel).
03. Metal handrails are comparatively expensive, depending on the design and type of material used.
Modern Handrail Designs
Shown below are some modern handrail designs that are made up of various materials.
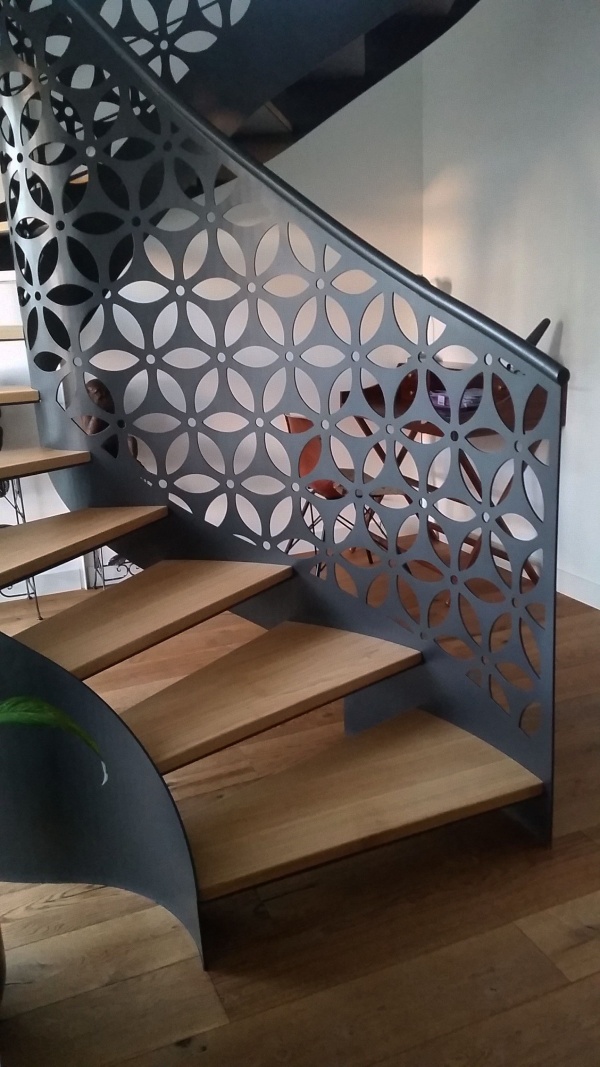
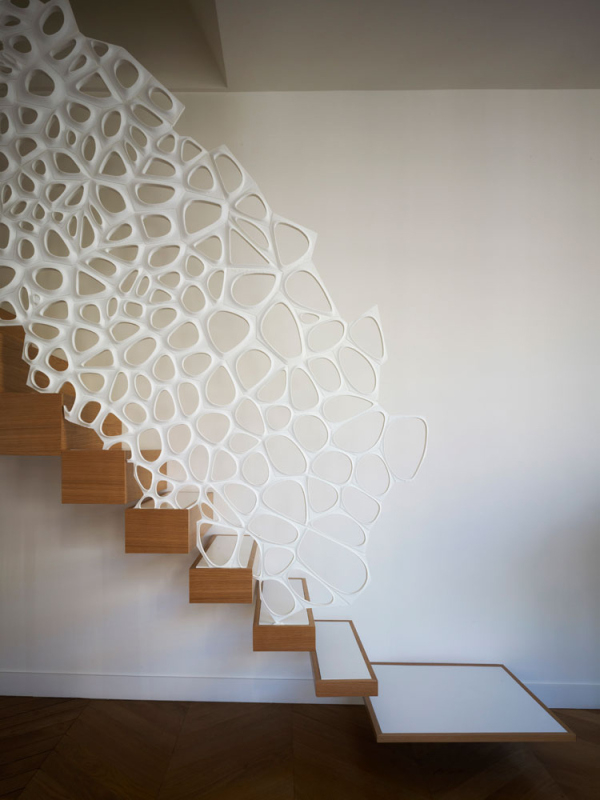
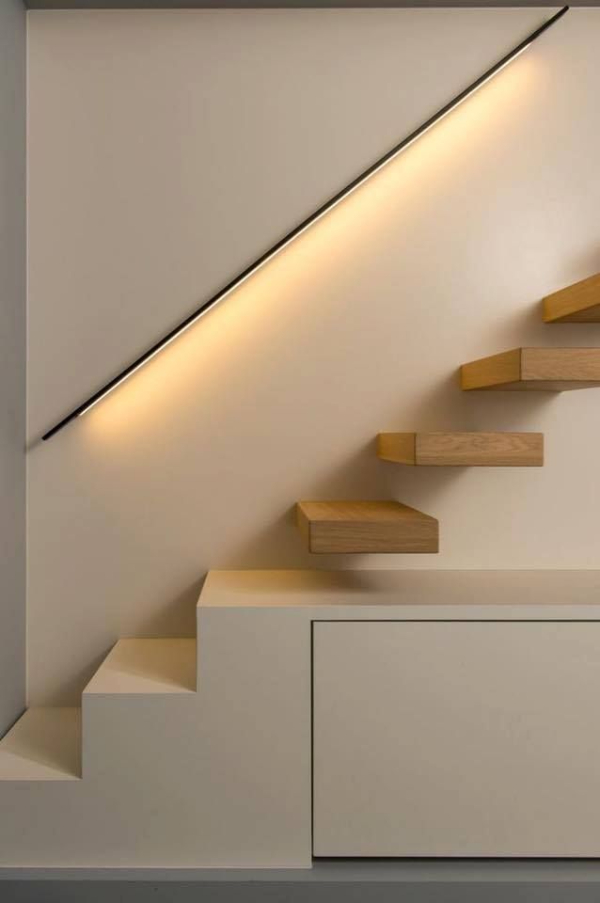
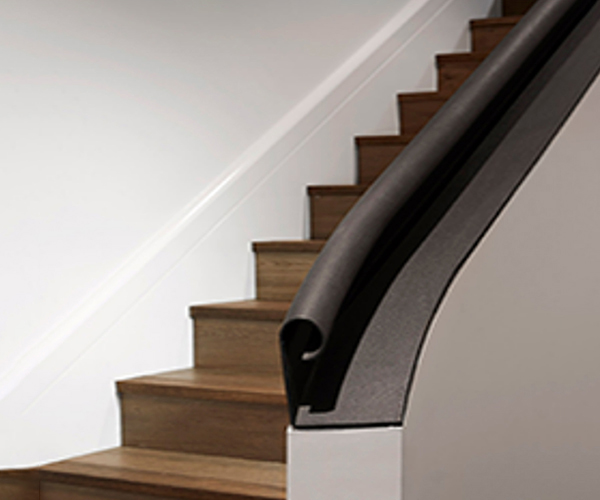
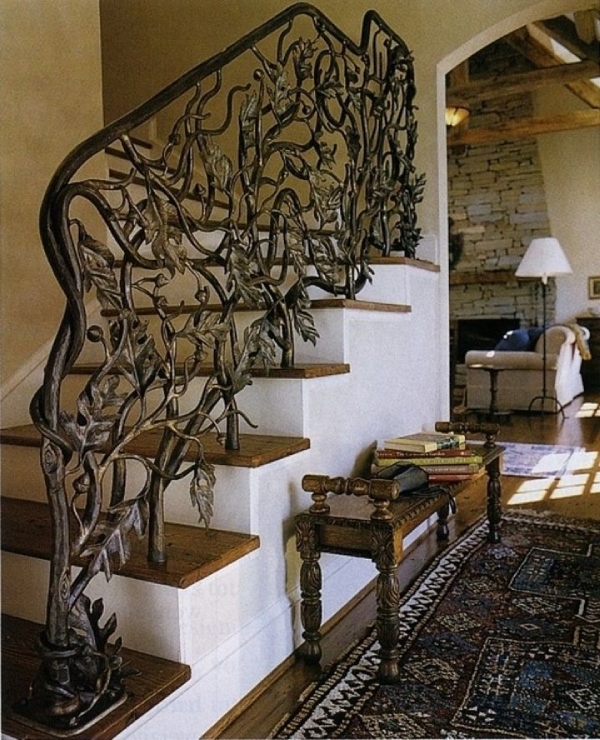
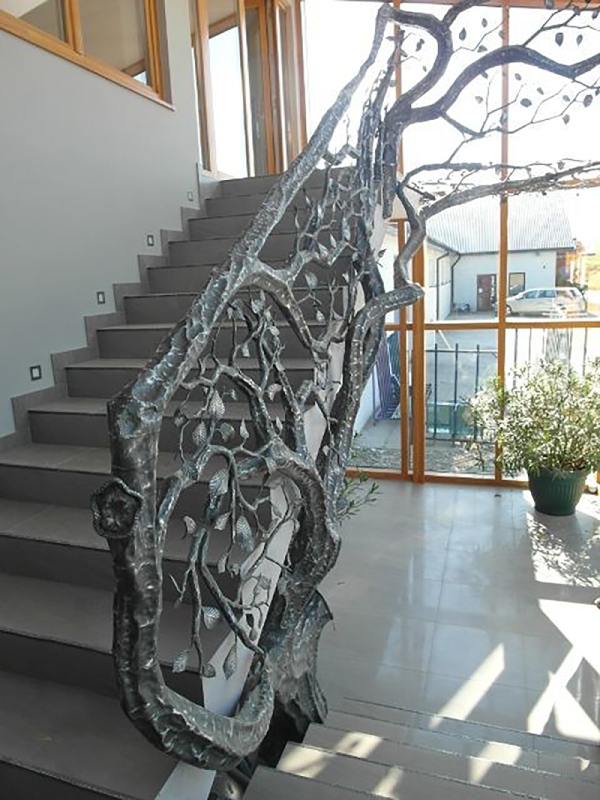
Method of fixing handrails
01. Fixing Handrails to Wall
Wall mounted handrails can be installed on any vertical surface or wall by using the appropriate fittings. While fixing handrails on walls, patrices are attached to the wall at appropriate intervals and are then fitted with handrails that are attached with the help of brackets at the respective points, making sure that connectors are marked centrally. The details of fixing handrails to walls are shown in the diagram below.
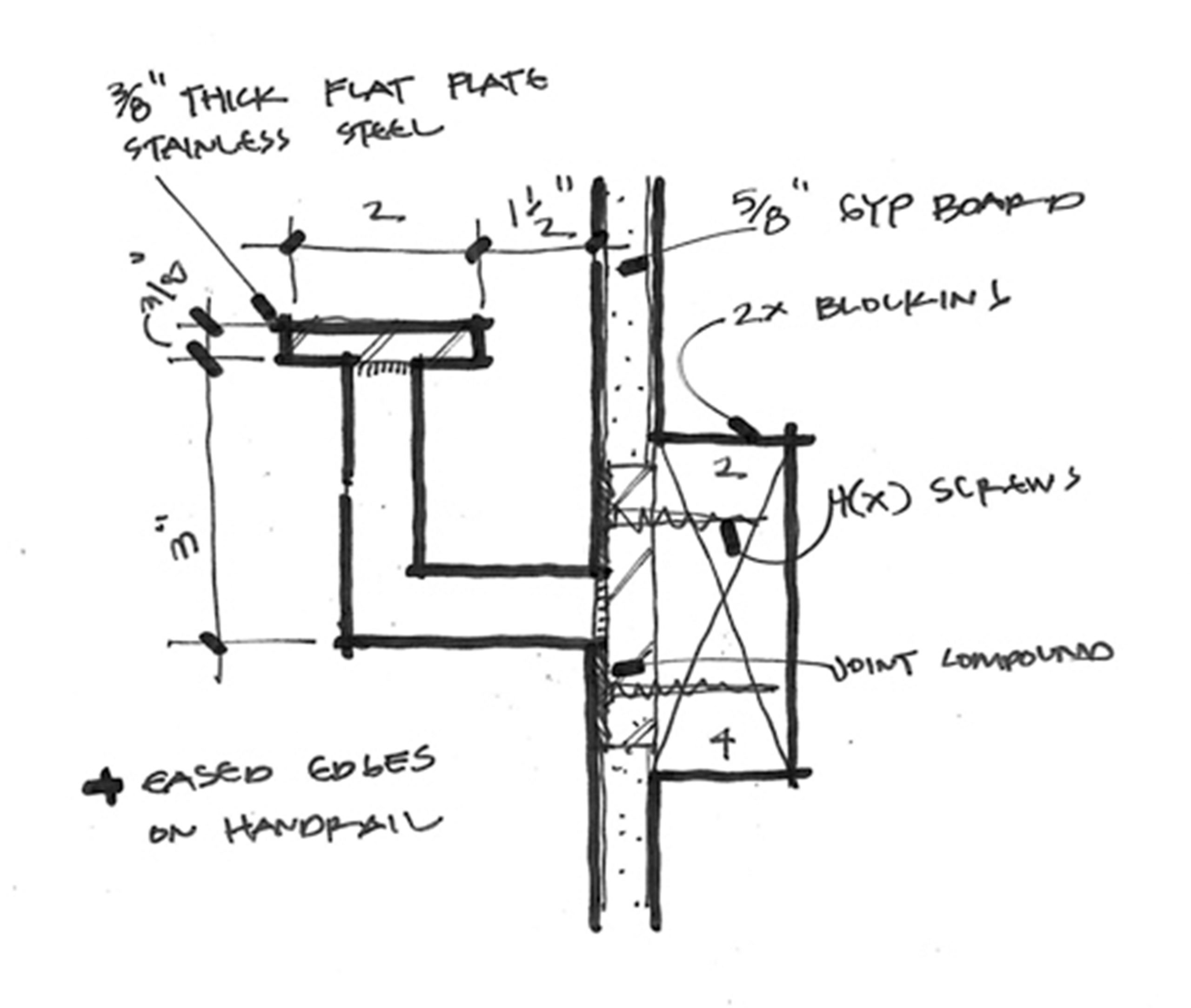
02. Fixing Handrail to Newel Post
a) Fixing Handrail to Newel Post with Bolt:
In this method, a handrail is attached to newel posts using bolts and then the handrail is secured by fixing it to a handrail plate. The details of fixing handrails to newel posts with bolts are shown in the diagram below.
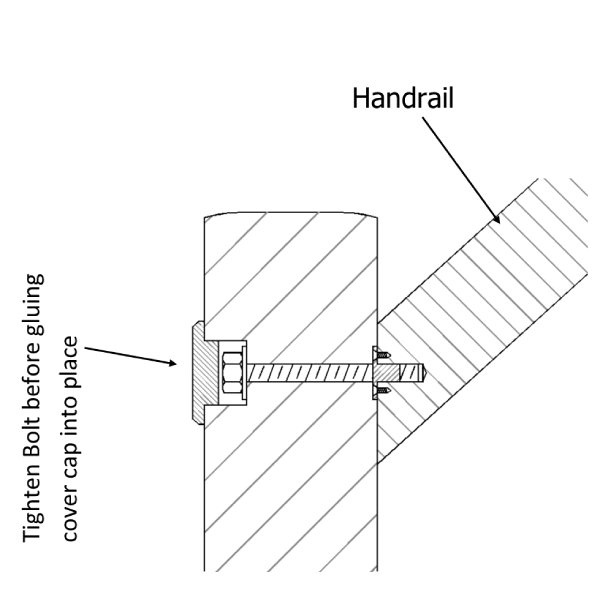
b) Fixing handrail to Newel Post with Brackets:
In this method, a hole is drilled into the newel post for a stud, recessing nut and bracket. At first, the stud bracket is fixed at each end of the handrail using screws and then it is attached with newel posts. The handrail is then secure by applying a layer of PU adhesive at its end faces. The details of fixing handrails to newel posts with brackets are shown in the diagram below.
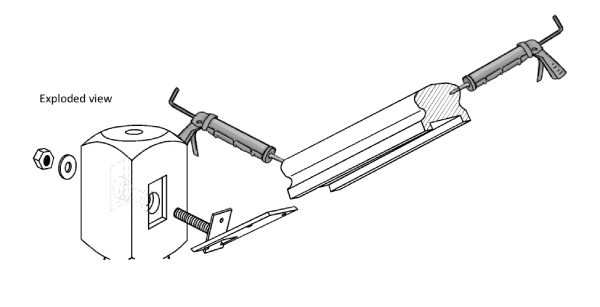
c) Fixing Handrail to Newel Post with Mortise and Tenon Joint:
This method is meant for wooden components. Here, the end of the handrail has an extension to form a tenon and part of the newel post is removed to form a mortise. Then they are both fixed together and glued to make it secure. The details of fixing handrails to newel posts by using bolt are shown in the diagram below.
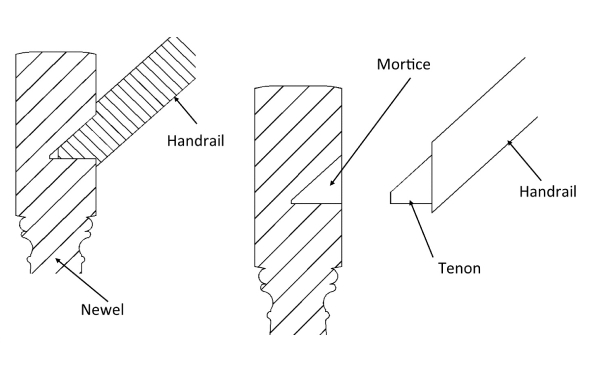
After learning about stair handrails, it is important to note that they must be designed by keeping the mandatory regulations, as depicted in the building codes for handrails on stairs, in mind.
Regulations from Building Code for Handrails on Stairs
Building codes for handrails on stairs differ from one part of the world to the other. So, we advise you to follow the specifications as per your local rules and regulations. But, for the sake of gaining basic knowledge, we’ll try to provide you with various regulations from building code for handrails on stairs.
Building Code for Handrails on Stairs as per Indian Standard IS 4912 (1978)
01. Each and every flight of stairs that has four or more risers should be equipped with handrails.
02. For stairs with a rise of more than 600MM, the provision of handrail is mandatory (generally, such stairs are rare in residential houses).
03. For stairways whose width is less than 1500MM and is enclosed on both sides, at least one handrail shall be provided on its right side.
04. For stairways whose width is more than 1500MM, there should be a provision of one stair handrail on each of its enclosed sides and one stair handrail on each of its open sides.
05. The stair handrail should be mounted directly on the wall or on the partition by brackets that are attached to the lower part of the handrail so that no obstruction is created on its smooth surfaces.
06. The stair handrail should be rounded or of other sections that provide for easy handholding or grasping to avoid falling.
07. The stair handrail should be turned on the ends so as to avoid accidents due to projections.
Comparative Analysis of Building Code for Handrails on Stairs
Herein, Gharpedia provides a comparison of a few important codes namely,01. IBC[122]( International Building Code)
02. ANSI A117.1[360] (American National Standard Institute) &
03. NBC[343] (National Building Code)
04. IRC[361] ( International Residential Code)
05. ADASAD[314] ( Americans with Disabilities Act Standards for Accessible Design)
| Building code for handrails on stairs | IBC | ANSI A117.1 | NBC | IRC | ADASAD |
| Provision of stair handrail | There should be provision of stair handrails on both sides.For staircase within the dwelling units, spiral staircase and aisle stairs, handrail on one side is permitted. | There should be provision of stair handrails on both sides.Only aisle stairs can be provided with stair handrail on one side.
| There should be provision of stair handrails on both sides.This stair handrail should be continuous on landing too.
| For stairs having two or more than two risers, there should be provision of handrail on at least one side. | There should be provision of stair handrails on both sides.
|
| Clearance of stair handrail from wall | Minimum 1½” from wall | Minimum 1½” from wall | Minimum 1½” from wall | Minimum 1½” from wall | Minimum 1½” from wall |
| Height of stair handrail | Minimum 34”
Maximum 38” | Minimum 34”
Maximum 38” | Minimum 34”
Maximum 38” | Minimum 34”
Maximum 38” | Maximum 38” |
| stair Handrail Continuity Requirements | Stair Handrails shall be continuous for full length of staircase’s flight i.e., from starting to end of the staircase’s flight. | Stair Handrails shall be continuous for full length of staircase’s flight i.e., from starting to end of the staircase’s flight.
| Stair Handrails shall be continuous for full length of staircase’s flight i.e., from starting to end of the staircase’s flight.
| Stair Handrails shall be continuous for full length of staircase’s flight i.e., from starting to end of the staircase’s flight. | |
| Horizontal extension of stair handrail at top of stairs | 12” horizontally beyond top stair riser | 12” horizontally beyond top stair riser | 12” horizontally beyond top stair riser | Not required | 12” horizontally beyond top stair riser |
| Horizontal extension of stair handrail at bottom of stairs | Horizontal distance equal to tread depth | Horizontal distance equal to tread depth | Horizontal distance equal to tread depth | Not required | Horizontal distance equal to tread depth |
| End details of stair handrails | Stair Handrail end shall terminate in newel post or some safety terminals | Stair Handrail end shall return to wall or shall be continuous to the handrail of adjacent stair flight. | Stair Handrail end shall terminate into the wall at either end. | Stair Handrail end shall terminate in newel post or some safety terminals | Stair Handrail end shall return smoothly to walls, post, or floor. |
Reading this article, you are now armed with the knowledge about handrails, the types, sizes, designs, and even some building standards. You have also seen the advantages and disadvantages of stair handrails. All this information should prove helpful to you when you have to decide on what kind of handrail you want for your staircase.
Image Courtesy: Image 1, Image 2, Image 3, Image 4, Image 10, Image 11, Image 13, Image 14, Image 15, Image 16, Image 17, Image 18, Image 19, Image 20, Image 21, Image 25, Image 26, Image 27, Image 28, Image 30, Image 31, Image 32, Image 33, Image 34, Image 35, Image 36 – i2.wp, Image 37, Image 38, Image 39, Image 40, Image 41























