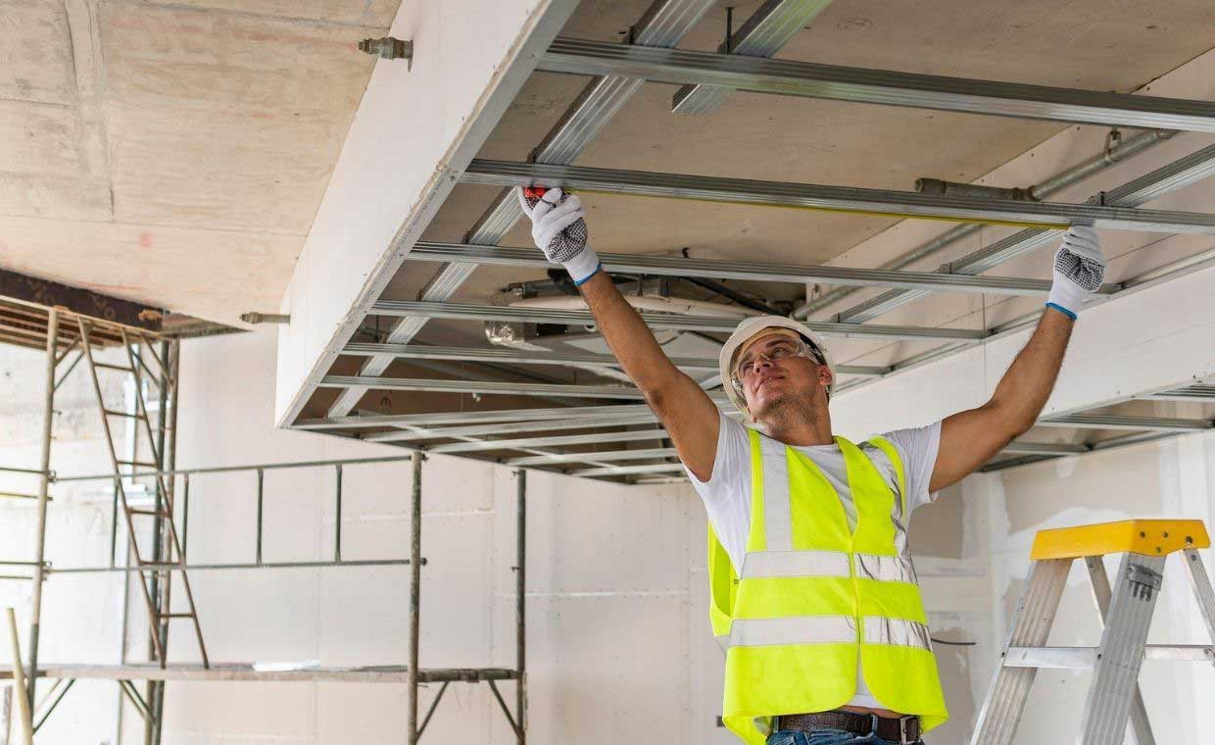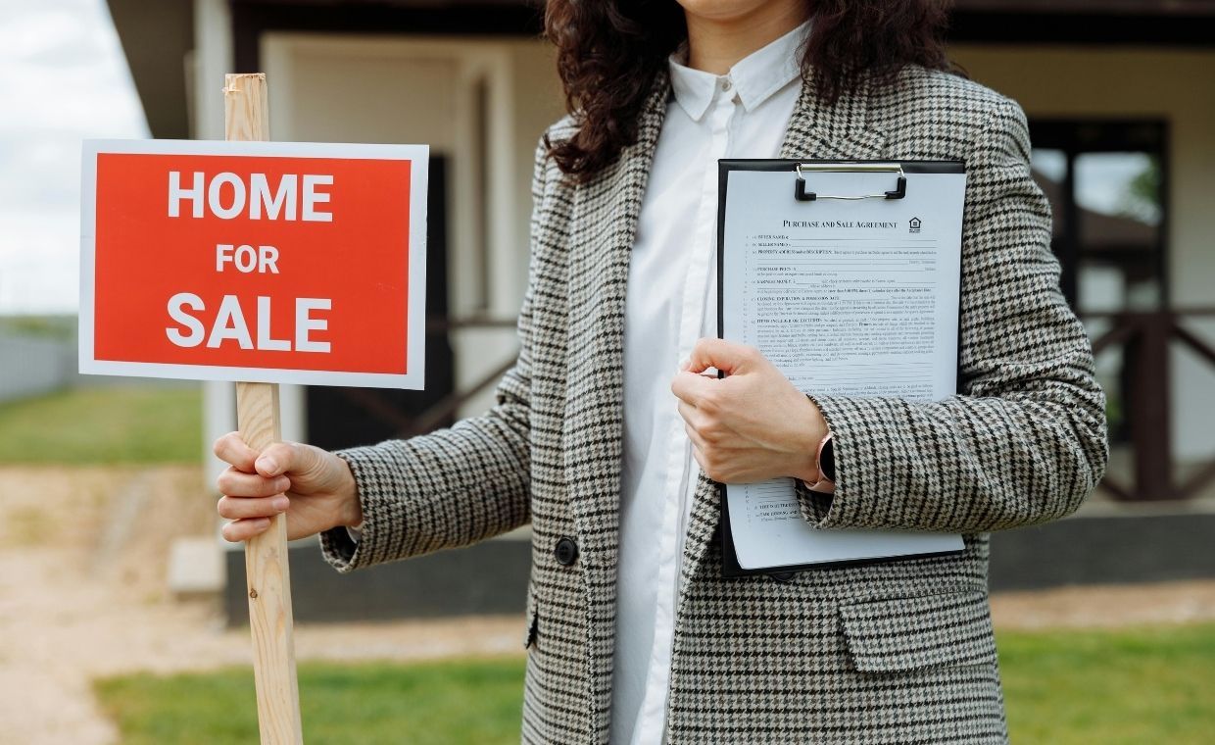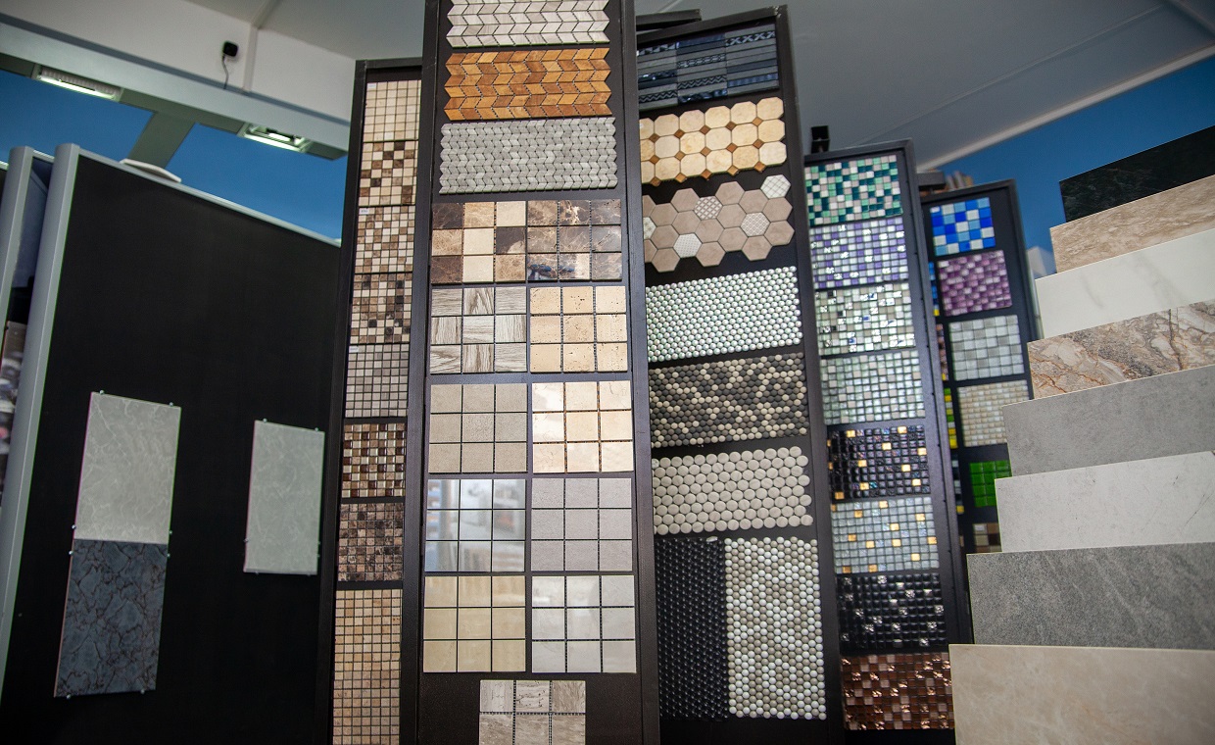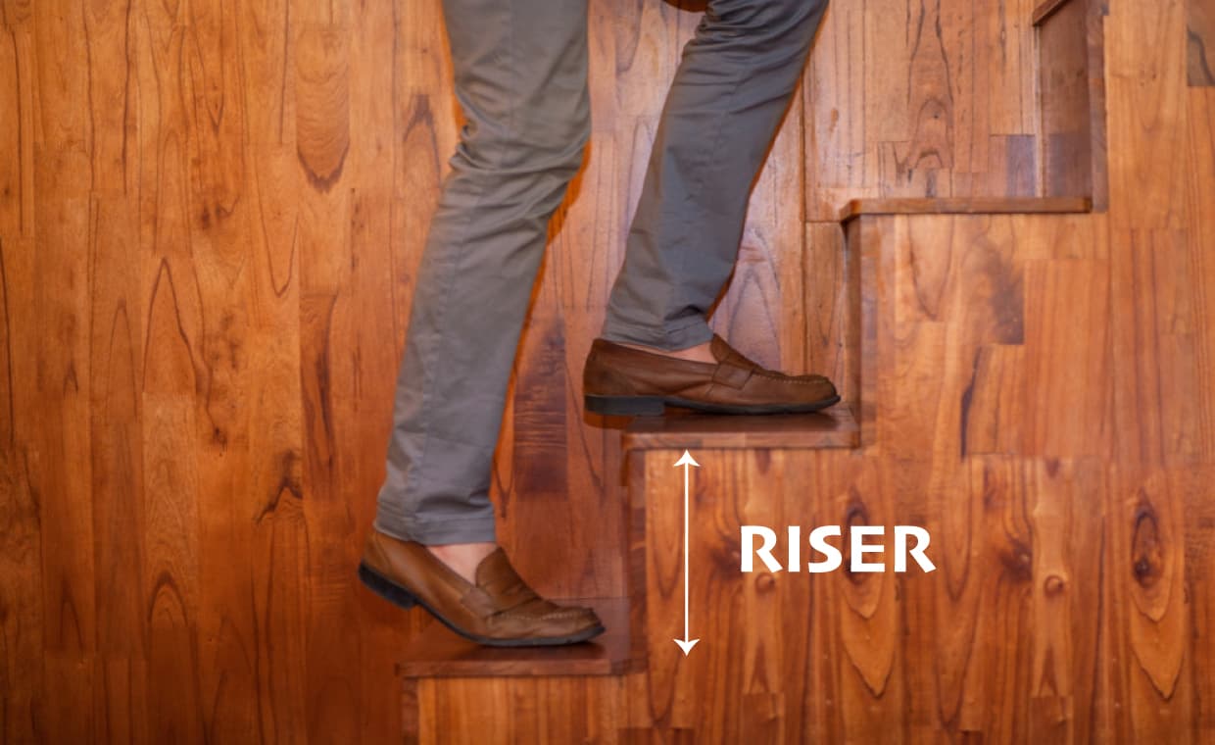
Table of Contents
Quick Review
- Stair riser height is the vertical distance between two consecutive steps.
- Having the correct riser height is crucial for preventing accidents or discomfort.
- A stair riser height ensures your safety and ease during vertical transportation.
- Building codes prescribe a standard stair riser height of 150mm – 190mm.
- Common mistakes that occur are adjusting the riser height by 10mm.
- Always use the ‘rise and run’ formula as a guide for finalising riser height.
- The aim of standard stair riser height is to maintain a consistent riser height and provide safe vertical transport.
When planning a custom home build or renovation, stairs often don’t get the attention they deserve until they feel a little steeper than you’d prefer or are not spaced correctly. One of the important and overlooked elements is the stair riser height. If risers are not measured properly, they can negatively impact comfort, safety, and compliance with building codes. This guide will walk you through everything you need to know to choose the right stair riser height, ensuring your staircase is both easy to ascend and safe.
What is the Stair Riser Height?
Simply put, the stair riser height is the vertical distance between the two consecutive steps. It indicates how high your foot will lift with each step when traversing the stairs. The riser is different from the tread, the flat area you step on. Riser heights, in conjunction with the treads, help dictate the geometry and functionality of the stairs. Knowing the riser measurement is crucial to prevent accidents or discomfort for you or your guests.
Importance of Maintaining a Standard Riser Height
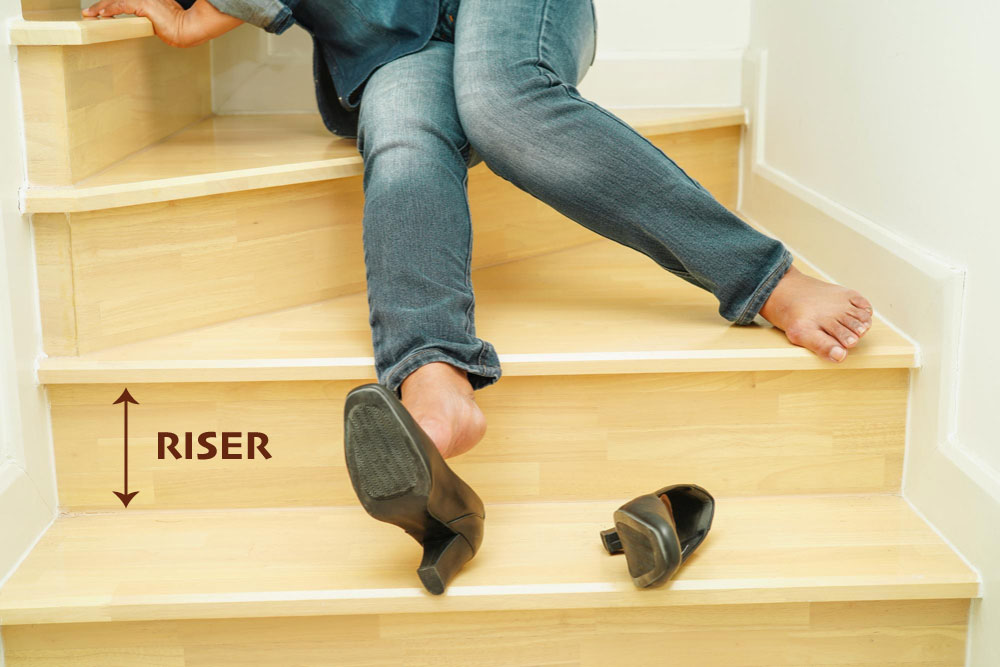
A consistent stair riser height ensures that each step is safe and easy to climb. Irregular or poorly designed risers often lead to tripping hazards and uneven pacing. In high-traffic areas like commercial buildings or multi-storey homes, inconsistent riser heights can create long-term safety issues. From an ergonomic standpoint, our bodies adapt to rhythmic movement. Any disruption, such as a taller or shorter riser, can throw off your balance and stride.
Recommended Stair Riser Height as per Building Codes
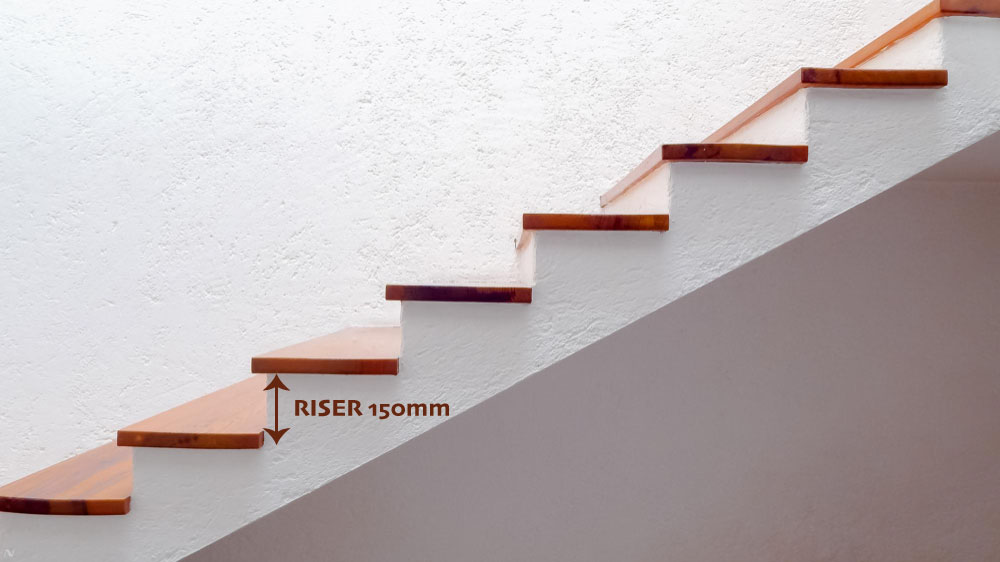
In countries worldwide, building codes prescribe a standard riser height to ensure the development of safe and accessible staircases. In India, the typical average stair riser height is between 150 mm and 190 mm (approximately 6 to 7.5 inches). For residential houses, 165 mm is often ideal. For commercial occupancies, slightly shorter risers may also be used to reduce the physical strain on users. There may be exact codes on riser height, depth, etc., but the key is uniformity across all steps within the flight.
Factors Affecting the Ideal Riser Height
- Overall floor height.
- Available horizontal space.
- User demographics (children or older person).
- Average height of stairs between floors.
How to Measure Stair Riser Height Accurately
To measure stair riser height accurately, start by determining the total vertical distance between the finished floors (floor-to-floor height). Then, divide that height by the number of risers you intend to have. For example, if the floor height is 2700 mm and you plan to have 15 risers, each riser would be 180 mm high. Use a level and tape measure to mark riser points during construction to ensure consistency. Any deviation can make the stairs feel awkward or unsafe.
Common Mistakes to Avoid in Stair Riser Design
One of the most common mistakes is allowing small differences in risers on one staircase. Even a difference of 10 mm can be evident and dangerous. Another mistake is allowing the riser and tread height and length to have a disparity in their relationship. If the average height of stair steps is too tall and the tread too short, the stairs can feel cramped and tiring to use. Very steep stairs, often the result of space-saving from the design, are a major safety concern as well.
Best Practices for Ensuring Comfortable and Safe Stairs
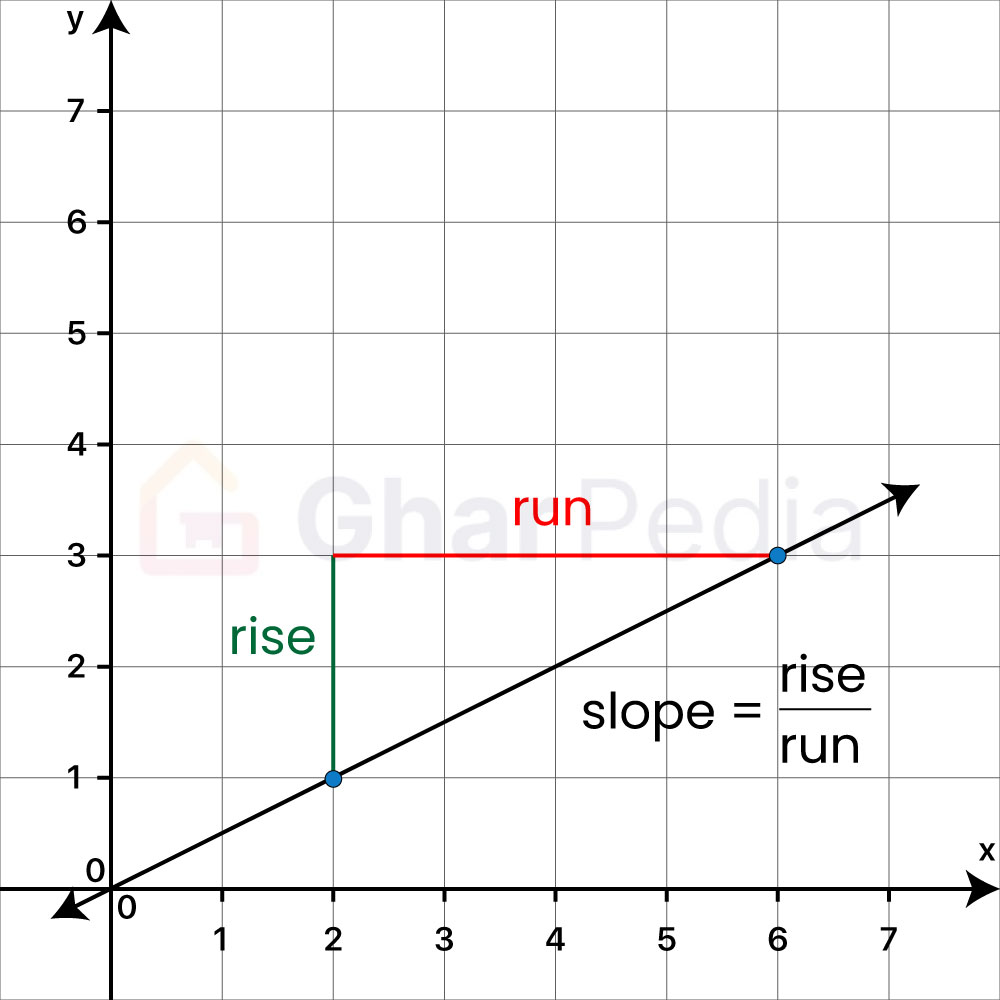
To create a staircase that is comfortable and safe, use the ‘rise and run’ formula as a guideline, keeping in mind that twice the riser height plus the tread should be between about 600 and 630 mm. This will ensure that the stride is as close to natural as possible. Use a consistent acceptable riser height throughout a flight and the same for all staircases throughout the building, and wherever possible. It is essential to include good lighting, non-slip treads, and handrails as additional safety requirements. Finally, verify your plans against local regulations before starting construction.
Final Recommendations for Stair Riser Height
A staircase is well-designed when it feels almost effortless to climb. For stairs in homes, strive for a stair riser height of around 165 mm, with a maximum riser height of 180 mm for buildings programmed for high activity or usage. Also, aim to maintain a consistent riser height, and if possible, have treads that are optimal for your needs. It would also be beneficial to consider the regional average stair riser height. When in doubt, consult a professional or refer to the National Building Code for guidelines, as getting this detail correct significantly contributes to creating a home that is safe, functional, and accessible for everyone.
FAQs Standard Stair Riser Height
01. What is the standard riser height for residential and commercial buildings?
For residential buildings, a stair riser height of 165 mm is ideal. In commercial buildings, 150–170 mm is common for ease of use.
02. Why is it important to maintain a consistent stair riser height?
Consistent risers ensure safe, comfortable movement and prevent tripping caused by unexpected variations in step height.
03. What happens if stair riser heights are uneven?
Uneven risers disrupt your walking rhythm, increase the risk of falls, and may violate building codes.
04. How can I ensure my stairs meet safety regulations?
Measure accurately, maintain uniformity, refer to local building codes, and use quality construction materials for lasting safety.























