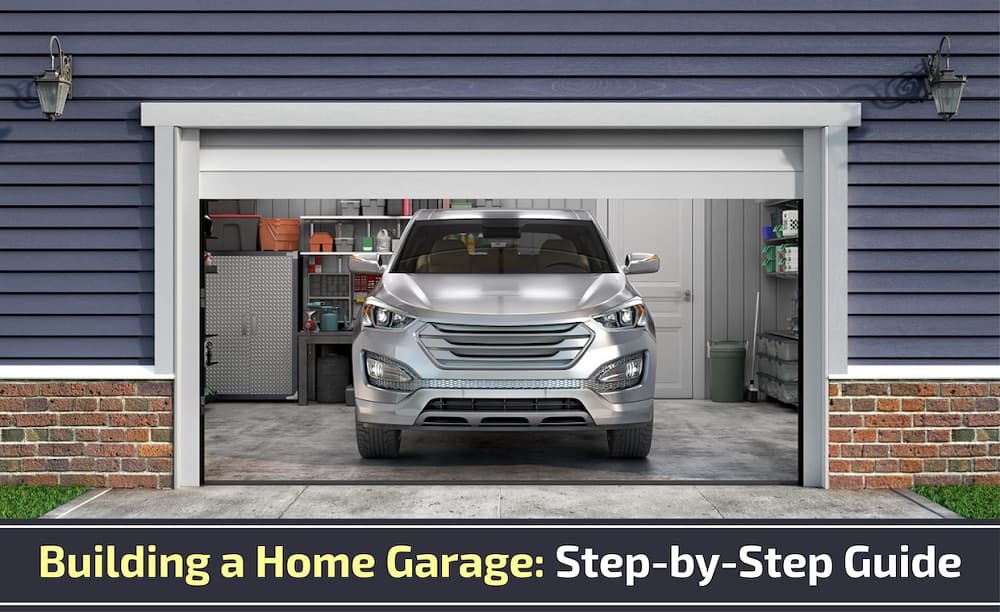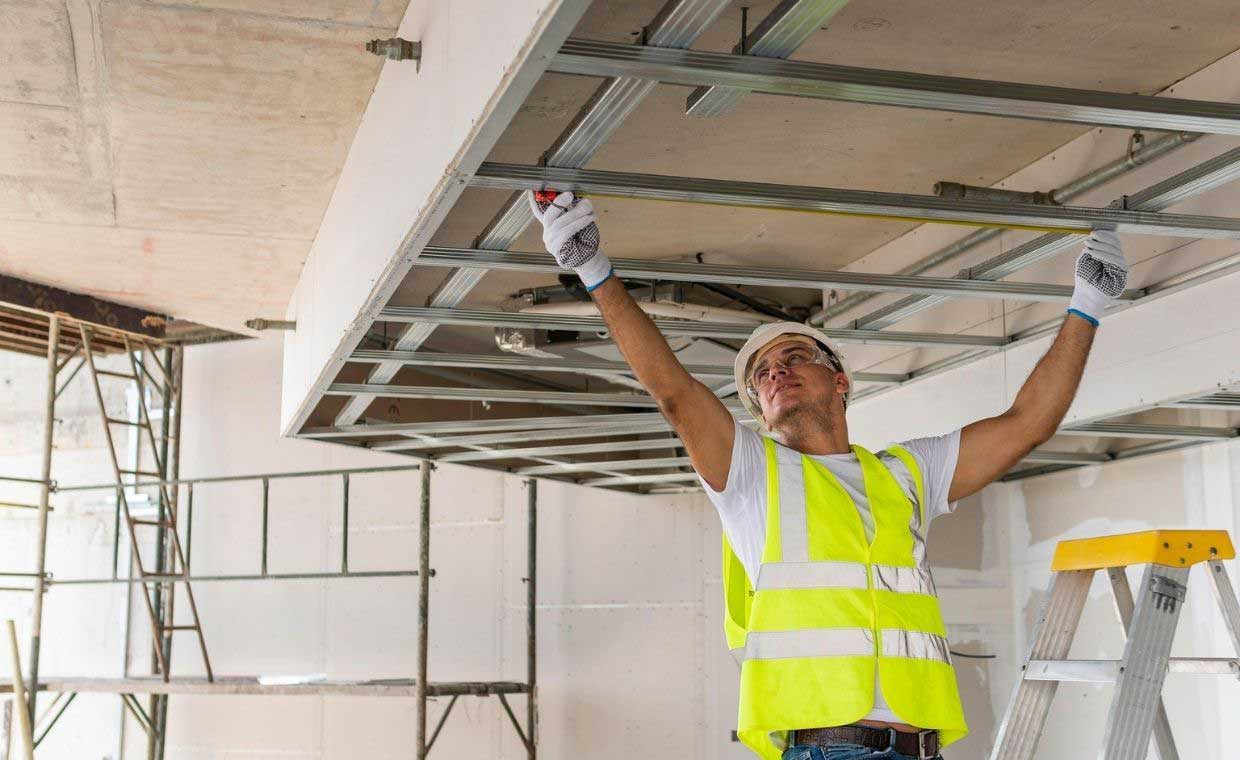
A garage is a structure where motor vehicles are stored, repaired, or serviced. Many car owners store their vehicles in a garage to protect them from precipitation, vandalism, and theft. They also function as workshops for several projects, like woodworking, painting, and assembly.
A garage saves you time since you can park your car there rather than waste time looking for a parking area. Additionally, it protects your vehicle from harsh weather and allows you to change the oil, perform general maintenance, and rotate tires. By keeping tools and equipment organized and safely stored, garages also help prevent accidents.
Step-by-Step Guide for Building a Garage
Consider building a garage in your house if you’re a car owner. The average standard garage sizes can hold up to two cars as well as outdoor tools like shovels, hoses, lawnmowers, gardening tools, and flowerpots. Suppose you’re planning to set up a beautiful garage. This article will guide you on the steps to creating a beautiful structure.
01. Create a Garage Plan

Before anything else, develop a good layout for your new garage. First and foremost, create a comprehensive plan for your new garage, including its shape, size, required materials, and desired aesthetics. It’s also vital to plan for permits and inspections, such as familiarizing yourself with the permit and building process and any area-specific restrictions. Ensure to also discuss your project with your neighbors. This will help you avoid conflicts during construction.
Several factors must be considered when planning to set up a garage structure. First, you need to consider what kind of garage you’d like to have. Will it be wooden garages or metal garages? Additionally, you should determine the desired size of your garage, the number of windows and doors, the type of roof, and the materials you’ll use to construct it. Keep in mind that your plan should comply with the regulations in your area.
Draw up a sketch of the land of both you and your neighbors to understand how things will fit in your yard in relation to the lot lines and other buildings. Using a tape measure, get accurate dimensions of your sketch by walking around the yard with the help of a friend.
Once you have a set of drawings and understand the rules, bring your site plan to the development review offices for review. They’ll inform you of any problems and advise you on correcting the mistakes before proceeding with the main project. After getting the permit, you can begin purchasing construction materials and finding subcontractors, among other details.
02. Look for Subcontractors to Build a Garage

Indeed, you can’t do the construction alone. While you’re the main contractor responsible for the building of your garage, you’ll still need to hire subcontractors to help you. You can look for reputable subcontractors from your neighborhood.
Once you’ve found a contractor to work with, enter into an agreement. Discuss with them your plan, expectations, and expected payment. Doing this will save you delays and cost overruns.
03. Purchasing of Construction Materials

When it comes to purchasing construction materials for your garage, be thorough and well-informed. Start by obtaining a detailed invoice for the required materials and arrange for their delivery to your building site. Have a comprehensive list of all the materials needed, taking into account any special requirements, such as the need for insulators in a heated garage in cold climates.
It’s also essential to be familiar with building codes and regulations when ordering your materials. For example, if you plan to have the bottom plate of your framing in contact with concrete, it must be treated to prevent rotting. To ensure you get materials that meet the necessary standards, it’s advisable to compare different suppliers and their offerings. Taking these steps will help you acquire the appropriate materials to construct a safe and durable garage.
04. Construct a Strong Foundation for the Garage

With the materials ready, it’s time to start your building process. Work with your contractor to choose the right spot for your garage and prepare the site by digging a hole and compacting the soil. Before pouring in the concrete, make sure the city inspects the area. They’ll ensure you follow the code and your structure is placed correctly according to the drawings signed during the permit process.
After the inspection, proceed with the concrete pouring. Ensure that the sill plate of the framing is bolted to the foundation by embedding the anchors in the concrete. Ensure your concrete contractor knows the location of your access doors so they can place the anchors correctly.
After a few days, they’ll clean up the spilled concrete. At this time, you must raise any concern you have about the job so that it can be corrected. After four days of letting the concrete dry, you can start building.
Different tools are needed for different purposes depending on the job at hand. The most common tools used in buildings include step ladders, extension ladders, reciprocating saws, hammer tackers, circular saws, air compressors, and framing nailers.
05. Framing of Garage

Framing is the first step in building any structure, and it’s not different for garages. Decide where you want your openings, such as windows and doors, and plan for the sheathing on the interior and exterior of your garage.
Measuring the width of the block is the first step to framing. Note that your starting wall will be the entire width of the slab foundation. Once you’re done planning for your openings and corners, cut the lumber. And then using a nailer, start nailing through the sill and top plates. Two nails are needed for each connection.
06. Assemble the Garage Walls

On the ground, start assembling your starting wall. Once you have your starting wall, measure about 90 degrees to the starting wall then begin assembling the other wall. Once the two walls are complete, the first wall should be placed onto the anchor bolts and held in place. Place the second wall on a slab opposite the anchor bolts. Nail the walls together at the corner and ensure that the edges match up. Repeat the same process on your third wall.
The next step is to install the header beam. To support the header beam’s weight, you need to build two small walls first with two jack studs on each side of the walls. Before nailing the corner braces of the top plate, ensure that all your walls are square.
07. Sheathing and Roofing

Sheath the outside of your garage after framing the four walls. You can easily sheath your walls over the small door and window openings. At the top plate, measure and mark the center to ensure that the trusses will be equally and correctly installed.
Now that all your trusses are ready, install them until they are upright and square. Start by taking one end frame of truss and aligning it on the other side of the top plate. Once you’ve tied up all the trusses, you can start working on closing the roof. You can cover your roof with the roofing material of your choice.
Conclusion
Building a garage can be an exciting and rewarding project. By following these seven steps, you can build a garage that is both beautiful and functional.






























