The Symmetry is defined as “The balanced distribution and arrangement of equipment of equivalent forms and spaces on opposite sides of a dividing line or plane, or about a center or axis.”
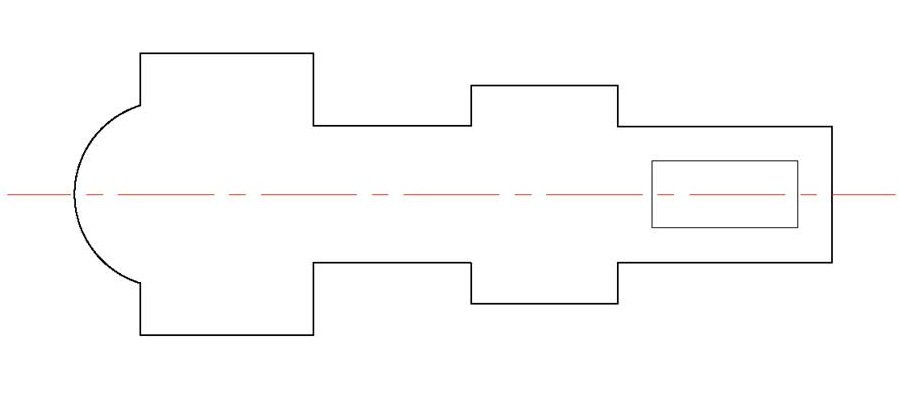
While an axial condition can exist without a symmetrical condition being simultaneously present, a symmetrical condition cannot exist without implying the existence of the axis or center about which it is structured. The axis is established by two points; a symmetrical design or condition requires the balanced arrangement of equivalent patterns of form and space on opposite sides of a dividing line or plane, or about a center or axis.
To understand the symmetry, it is simply one shape that is flipped exactly like another. In architecture, the symmetry refers to the geometry of a building, as the building is same on either side of the axis. The symmetry is of two types Bilateral and Radial and is commonly used in architecture by creating two sides as mirror images of each other, and can be vertical (up and down axis) or horizontal (across the axis).
As for example: Taj Mahal at Agra is planned by following the axis with Bilateral symmetrical design in plan and overall campus as the mirror image as shown in figure.
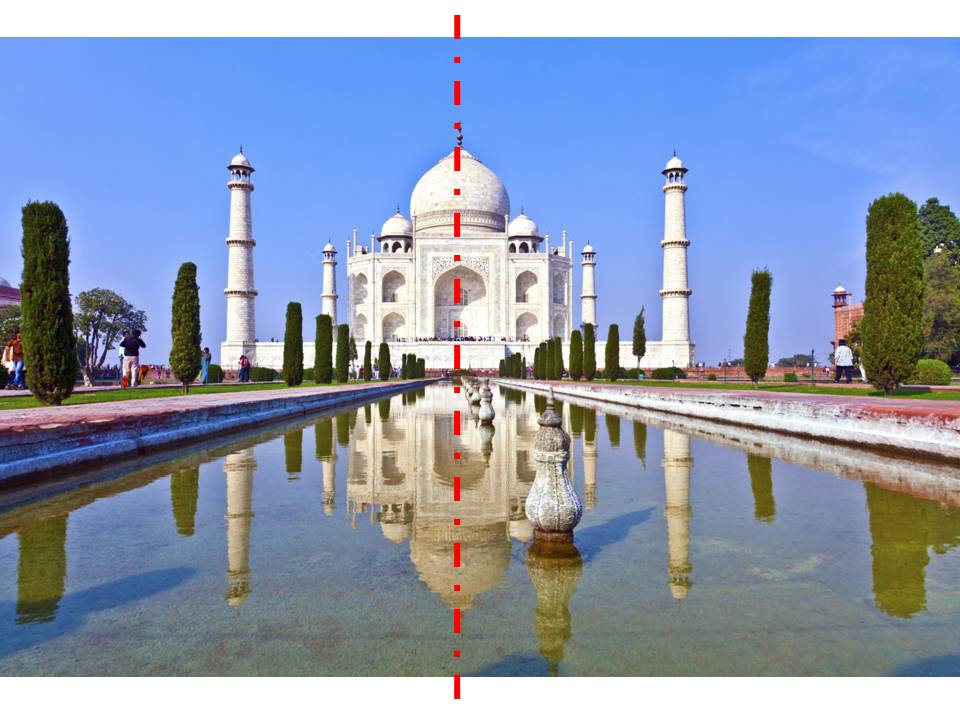
The symmetry in architecture is implied by its axiality or centrality in the form of the building. The monumental architecture often uses symmetrical design i.e. mirrored, which show stability, balance and control. However, elements also evoke harmony and order in a space.
The Two Fundamental Types of the Symmetry in Architecture are as Follows:
01. Bilateral Symmetry:
It generally refers to “the balanced arrangement of similar or equivalent elements on opposite sides of a median axis so that only one plane can divide the whole into essential identical halves.”
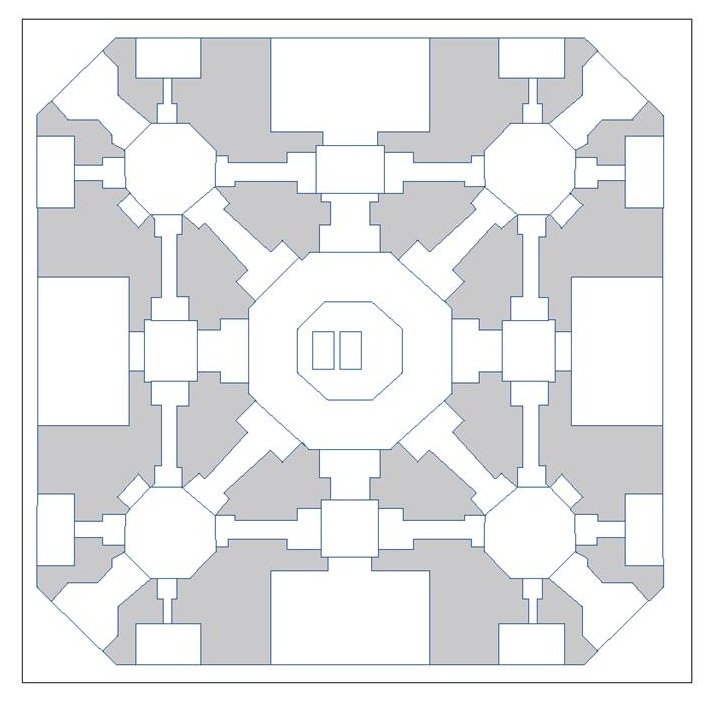
The best example of bilateral symmetry is the Taj Mahal in Agra which is a totally mirrored image when cutting into sections.
Bilateral symmetry creates an axial spatial organisation. It is the most common type of the symmetry used in architecture and it is found in all cultures and time periods, they are basically halves of a composition of form is mirror each other. It can be based on structural organisation and also in details and surface of facades.
02. Radial Symmetry:
The meaning of Radial Symmetry refers to “the balanced arrangement of similar, radiating elements on opposite sides of a median axis so that only one plane can be divided into similar halves by passing a plane at any angle around a center point or along a central axis.”
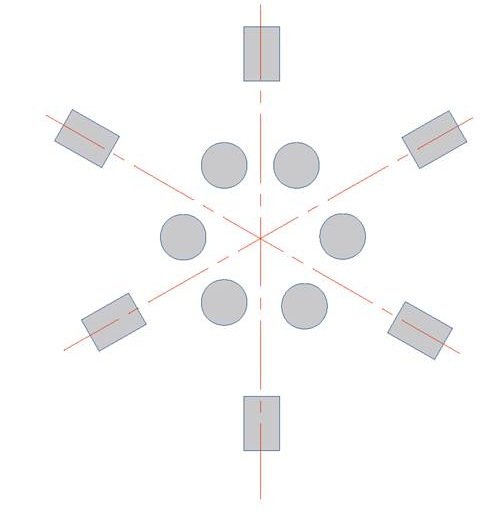
The meaning of radial symmetry implies a center and a repetitive or continuous surrounding context. Many functional structures use the radial symmetry, such as stadiums, fortifications, etc. The radial structures simply place emphasis on the central area of a structure or place. For example, if you see under the center of the dome, the ribs will appear perfectly straight as they are radial from the center. To understand the meaning of radial symmetry other than architecture, just think about a perfectly sliced pizza which can be cut from any vertical section appears same.
The well-known example is The Bahai House of Worship (Lotus Temple) in Delhi, planned in radial symmetry to create a large central void which is used as worship.

However, one of the most common examples can be found in the stained glass rose windows of churches and cathedrals. The other example of radial symmetry is Rose window of Notre Dame Cathedral, Paris.

Ways to Utilised Architectural Composition in Symmetry:
An architectural composition can utilise the symmetry to organise its forms and spaces in two ways:
01. An entire building organisation can be made symmetrical. At some point, however, any totally symmetrical arrangements must confront and resolve the asymmetry of its site or context. Here is the perfect example of the Taj Mahal site plan which shows the bilateral symmetrical design in the plan, and also within its overall site area as shown in figure:
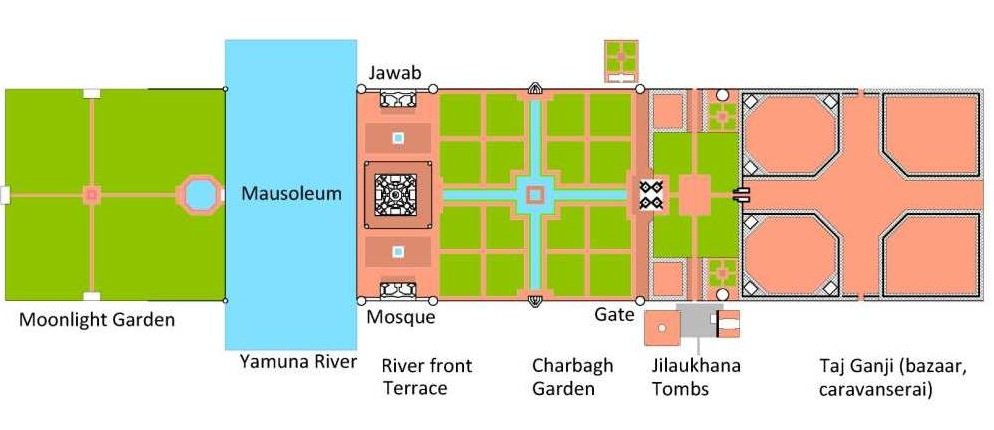
02. A symmetrical condition can occur in only a portion of the building and organise an irregular pattern of forms and spaces about itself. Here is the example of the famous Architect Frank Lloyd Wright design – Residential house in Chicago which shows the symmetrical design in some portion of building as shown in figure:
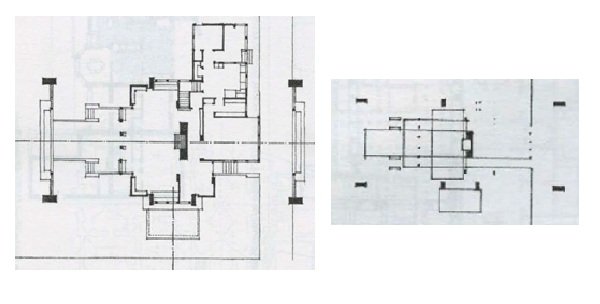
Courtesy - Form Space Order by Franicis D.K.Ching
The latter case of symmetry allows a building to respond to the exceptional conditions of its site or program. The symmetrical condition itself can be reserved for significant or important spaces within the organisation.
Also Read:
Importance of Hierarchy in Architecture
What is Transformation of Building in Architecture?





