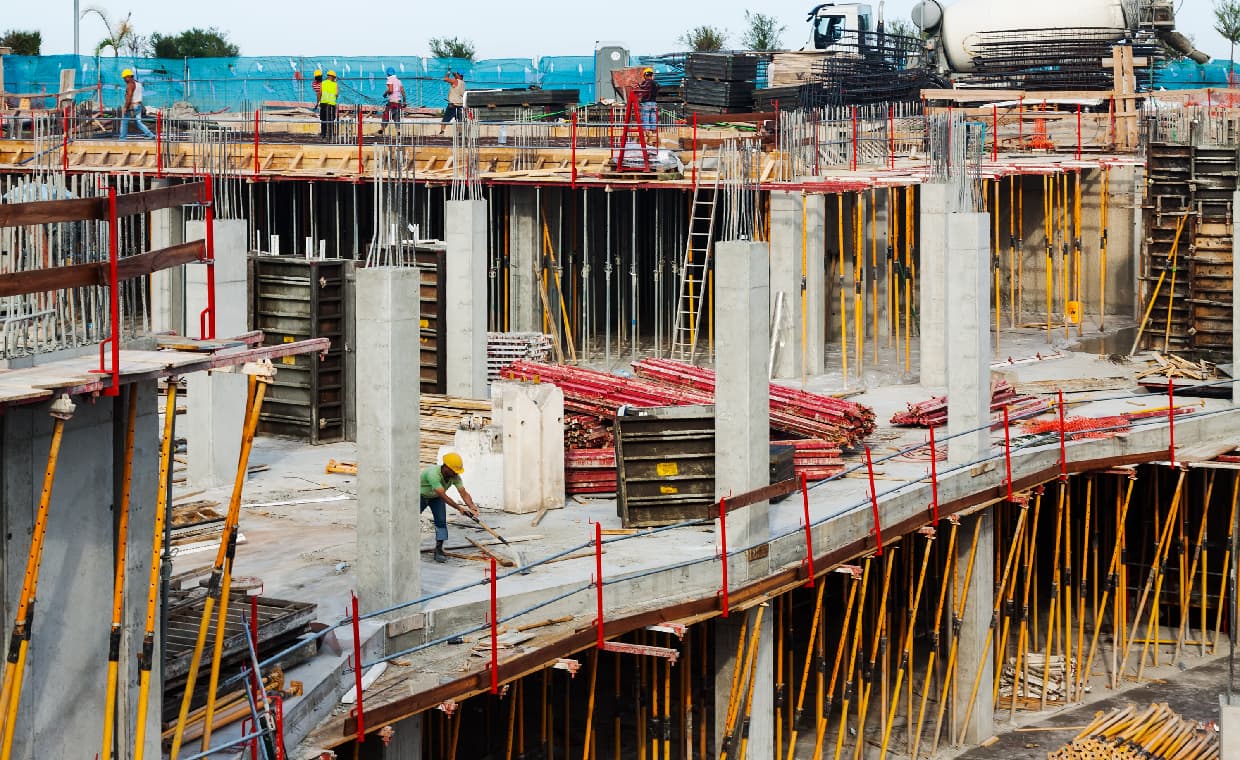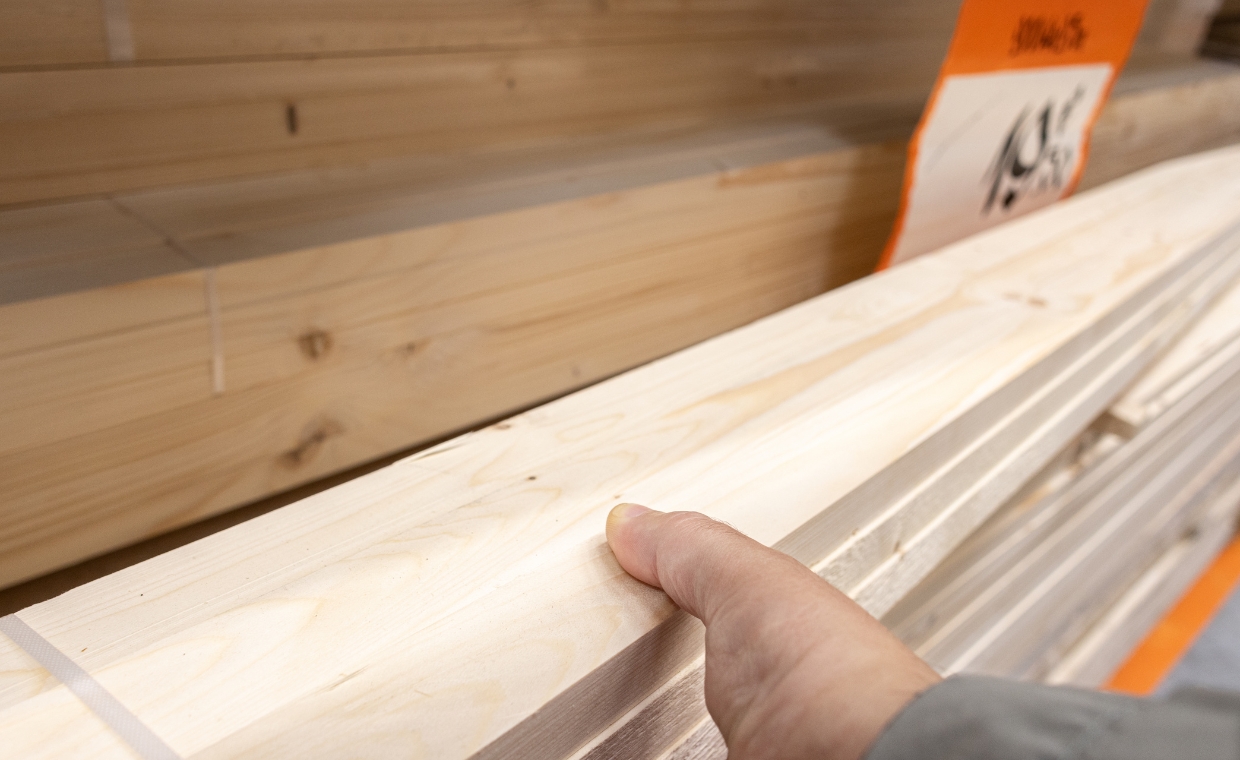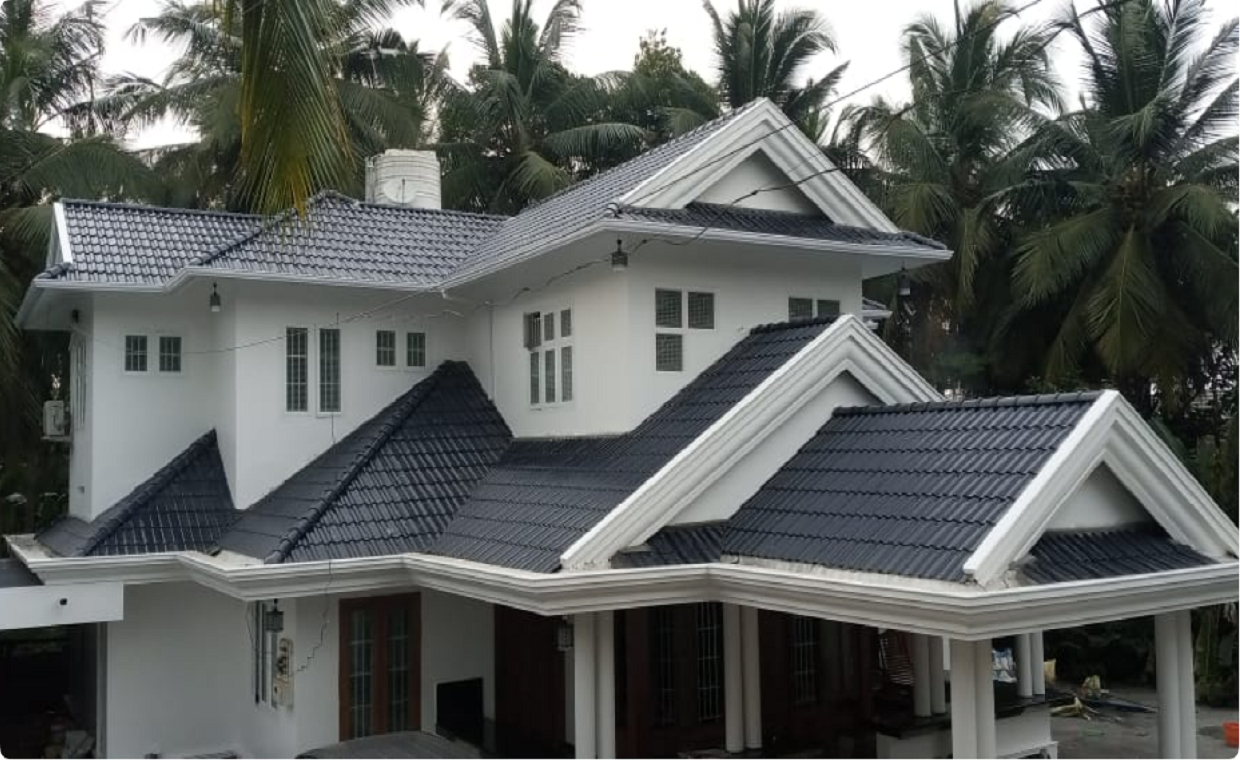
In the ever-evolving construction world, innovative construction methods are continually shaping the industry. One such method gaining prominence is the top-down construction approach. This technique offers a unique perspective on building projects, revolutionising how structures come to life.
What is Top-Down Construction?

Top-down construction, a notable building progression strategy, is a methodology that defies the traditional bottom-up approach. Instead of starting construction at the ground level, this method begins by simultaneously working on both upper and lower levels. It involves constructing the upper floors of a building while excavating and building the lower levels concurrently. This innovative approach not only accelerates the overall construction timeline but also offers advantages in terms of site utilisation and project efficiency.
Process of Top-Down Construction

01. Site Preparation
- The process commences with thorough site preparation. Excavation creates space for the building’s foundation and basement levels.
- A robust and stable foundation is laid at ground level, ensuring the structural integrity of the entire project.
02. Initial Structural Elements
- While the foundation is being established, construction activities initiate at the upper levels. This often involves setting up structural elements such as columns and slabs for the first and subsequent floors.
- Temporary support structures, like shoring systems, are employed to ensure the stability of the upper levels during construction.
03. Excavation and Lower Level Construction
- As the upper floors take shape, excavation continues simultaneously at the lower levels. Removal of excavated material from the sites makes more space for additional construction activities.
- Construction of lower-level structural components, including columns and slabs, and the excavation progress simultaneously, creating a harmonious upward and downward construction integration.
04. Subsequent Floor Construction
- The process iterates with the construction of subsequent floors. Each upper level develops with the excavation and construction of the corresponding lower levels.
- This iterative cycle continues until the entire structure is complete, with upper and lower levels meeting seamlessly.
05. Integration of Services and Finishes
- With the main structural framework in place, the focus shifts to integrating services such as plumbing, electrical, and HVAC systems. This includes the installation of conduits and pipelines within the structural elements.
- As the construction nears completion, the structure gets finishing touches such as flooring, wall cladding, and other aesthetic elements.
06. Finalisation and Handover
- The final stages involve quality checks, inspections, and ensuring that the structure meets all safety standards. There is room for any necessary adjustments or corrections.
- Once all aspects are satisfactory, the building is ready for occupancy or utilisation, marking the completion of the top-down construction process.
Advantages of Top-Down Construction

- Time Efficiency: One of the standout benefits of top-down construction is its time efficiency. One can reduce the overall construction time significantly by working on multiple levels simultaneously, allowing for quicker project completion.
- Cost Savings: The method often leads to cost savings as it allows for the early completion of revenue-generating upper levels. This can contribute to offsetting construction costs and making projects more financially viable.
- Minimised Site Disruption: Under traditional construction methods, the entire site may be occupied for an extended period, but top-down construction minimises disruption. The upper floors become operational sooner, reducing the impact on the surrounding environment.
Disadvantages of Top-Down Construction

Top-down construction also has some drawbacks and difficulties. Let’s learn about them.
- Complex Planning: Implementing top-down construction requires meticulous planning and coordination. The complexity of managing activities on multiple levels simultaneously can pose challenges, necessitating a well-thought-out strategy.
- Technical Expertise: The method demands a high level of technical expertise from the construction team. Accurate sequencing of activities and precise engineering are crucial to ensuring the safety and integrity of the structure.
- Initial Cost: While the long-term benefits are substantial, the initial cost of implementing top-down construction may be higher due to the advanced planning, technology, and expertise required.
Conclusion
In the dynamic landscape of construction, top-down construction stands out as a progressive and efficient construction technique. Challenging the conventional bottom-up method offers a pathway to faster project delivery, cost-effectiveness, and reduced site disruption. While it may require careful planning and expertise, the potential rewards make it a compelling option for the future of construction with a synchronised building approach. As the industry continues to evolve, embracing innovative methodologies like top-down construction will undoubtedly play a pivotal role in shaping the skylines of tomorrow.
Also, check out these interesting articles:
Innovations in Sustainable House Construction






























