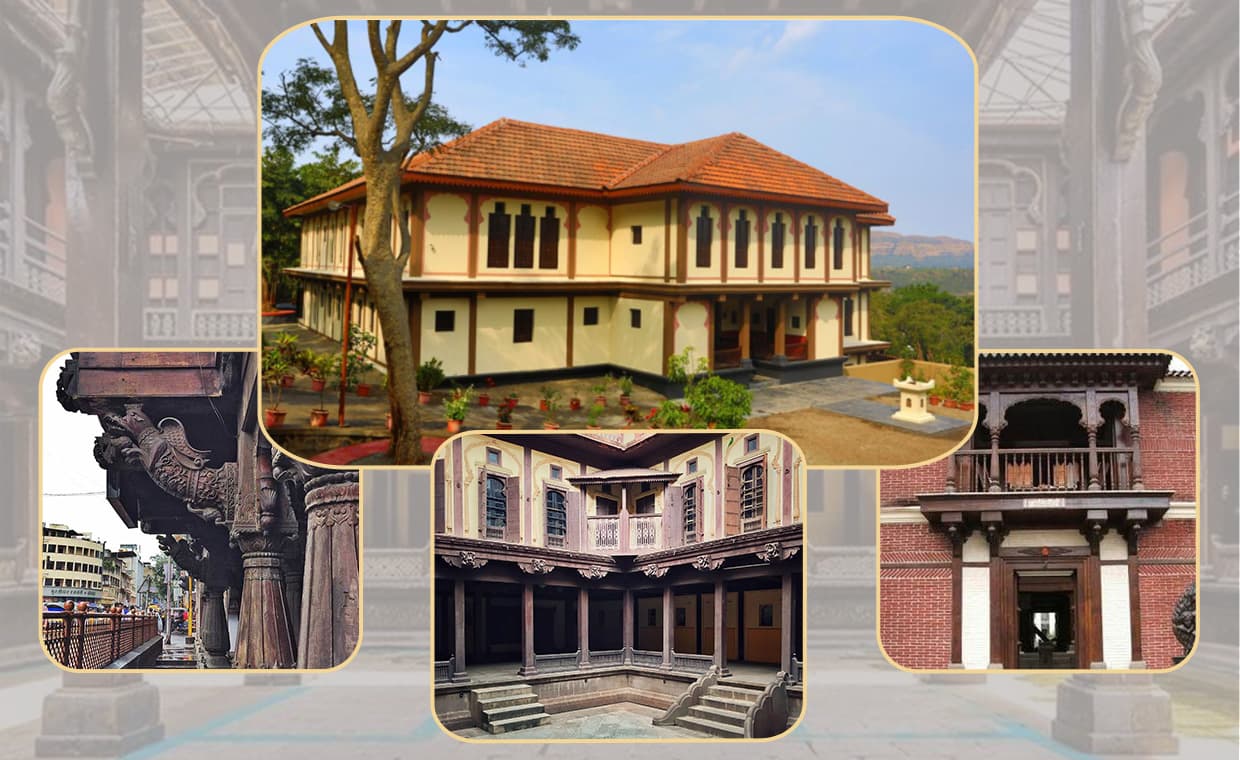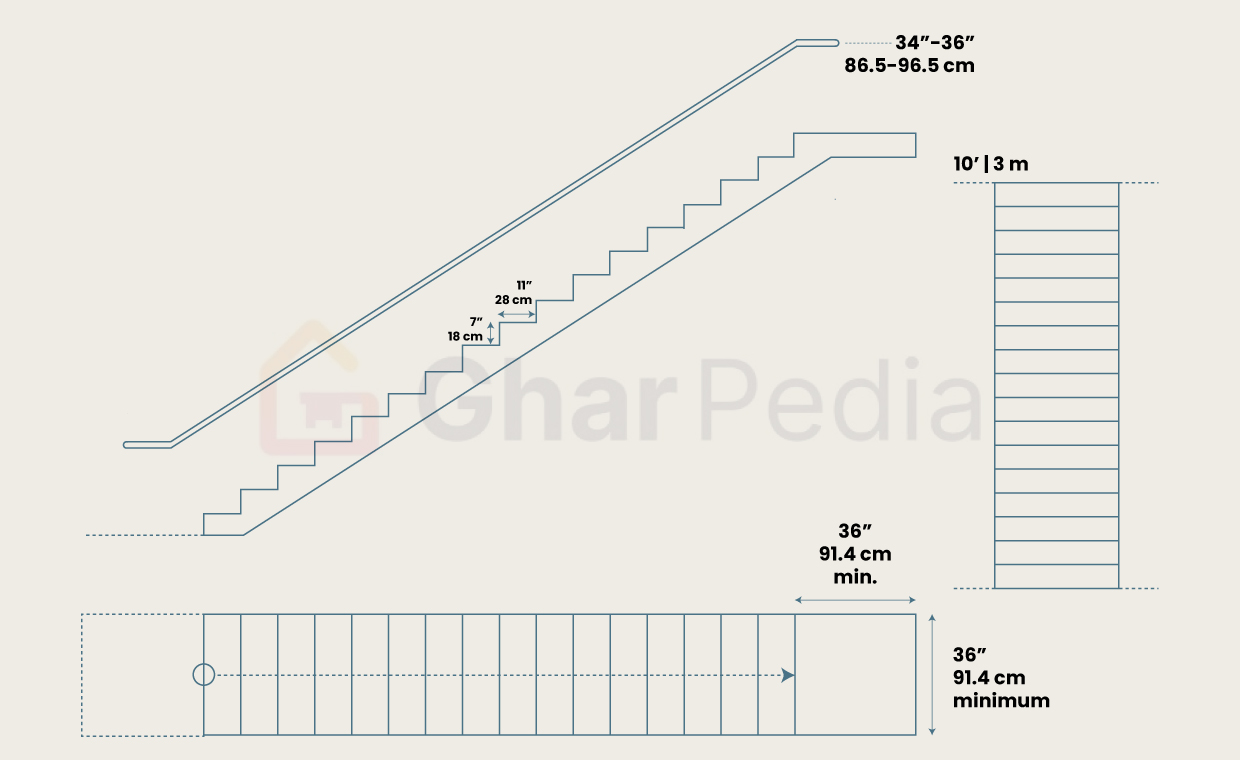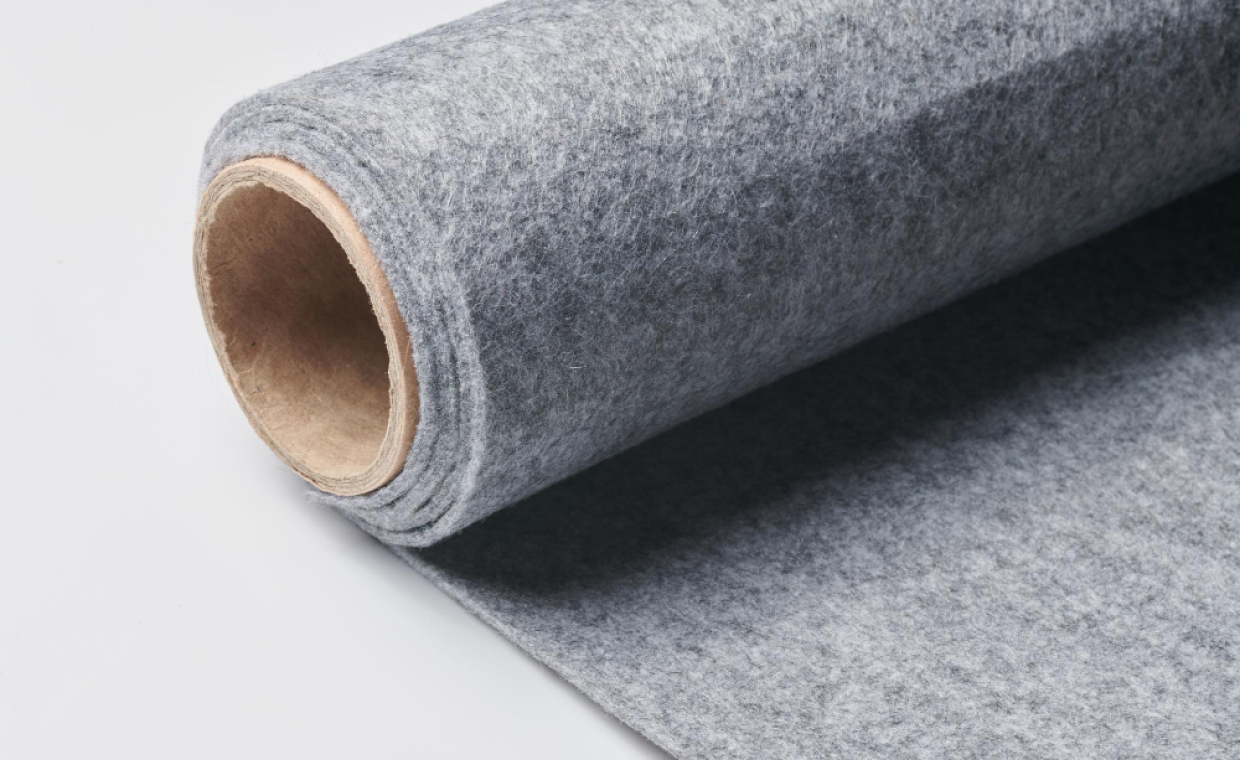
The term ‘wada’ reminds us of the famous historical fortification of Pune, the Shaniwar Wada, the glimpses from historical movies, and the Maratha ruling the empire. The wadas are the traditional courtyard-styled house built in the present state of Maharashtra, reflecting the pride, culture, and history of the Marathas. It is typically a large building of two or more storeys with groups of rooms arranged around open courtyards. They have been preserved as cultural and architectural heritage.

Let’s step into the world of wada architecture, its characteristics, the essence of wada, the spatial planning of wada, the types of wada, the famous wadas of Maharashtra, and its cultural and religious influence on contemporary living.
Let us begin the blog with the evolution and development of wada.
Evolution and Development of Wada Architecture

The word ‘wada’ is derived from the Sanskrit word ‘Vata,’ meaning a plot or a piece of land meant for a house. The architecture of wada of Maharashtra dates back to 1700 to 1900 AD, when it received royal patronage and proliferated. It was initially built by the Marathas and evolved under the reign of the Peshwas. The architectural style of wada integrates features from Mughal, Rajasthan, and Gujarat along with local construction techniques. The traditional mansion was prevalent in five regions of present-day Maharashtra mainly Konkan, Khandesh, Marathwada and Vidharbha.
The concept of wadas came into existence during the Peshwas, wherein the facades of wadas had openings in every structural bay with highly ornamented openings. Depending on the rainfall, some people used a flat roof, while others used a sloping roof for the wadas.
Characteristics of Wada Architecture

- They are known for their unique architecture, intricate wooden carvings, and central courtyards.
- The layout of wada is linear.
- They are two or three-storeyed rectangular houses with a courtyard in the centre and rooms surrounding them.
- The planning and design of the wadas depended on the local meteorological conditions.
- The first courtyard hosted social gatherings, while the second courtyard accommodated ‘Kacheri’ i.e. office and the third one was reserved for ladies. The third courtyard also had a tulsi plant for prayer purposes.
- The wadas had stone and brick walls, topped with roofs made up of clay tiles or thatch.
- These structures had elaborate and intricately carved wooden balconies, wooden columns, and beams with varied designs and patterns.
- The wadas were earthquake-resistant and could withstand heavy rains.
- The wadas could remain cool during the summer and warm during the winter.
Typical Spaces in Wada – Planning of Wada

The plan of the wada is in dialogue between open, semi-open space and built form. The wadas come up in certain variations in size, scale, and economic status. However, all wadas share some basic elements, spaces, and characteristics:

- Osari: It is the transition space, or verandah. It is a semi-open space or a passage intended to cater to a large group of people.
- Devdi: It is averandah for guards, located on the plinth of Osari. The walls of Devdi adorn paintings of guardian gods like Hanuman and Garuda.
- Sopa: It is a space open to the courtyard verandah, used for administrative activities in the first courtyard of the wada. It has a semi-open, pillared vestibule known as Sopa. It provided access to Kacheri, i.e. the office.
- Kacheri: It is the administrative department in the first courtyard, where the feudal lord and accountant met.
- Khalbhatkhana: It is a semi-public space, a negotiation room where discussions or decisions take place.
- Baithak : Reception
- Diwankhana: It is a huge living room for conducting a formal meeting, planned above the osari and devdi.
- Majghar: It is the middle room from where the private area is separated from the public area. It is a private hall used generally by women and family members.
- Devghar: Prayer Room
- Tijory: Treasury
- Balad: Grain Store
- Gotha: Cowshed in the backyard of a house.
- Pothichi Kothi: Manuscript room
- Swayampak Ghar: Kitchen
- Kothar: Storeroom
- Tulshi Vrindivan: Shrine
- Rear Entry
Famous Wadas of Maharashtra

- Shaniwar Wada
- Vishram Baugh Wada
- Raste Wada
- Narayan Wada
- Nana Wada
- Gaikwad Wada
- Dhepe Wada
- Peshwa Museum Wada
- Bhide Wada
- Kelkar Museum Wada
Let’s proceed further to have a look at the variations in Wada:
Types of Wada

There are two types of wadas namely:
Introvert Wada
These structures were for the elite and the ruling classes. It had a centrally located courtyard. The built area surrounding it granted privacy and protection.
Extrovert Wada
These structures were for the common people, built deep and narrow along the streets, having informal divisions of private and public space.
Essence of Wadas


The roots of history and the rich cultural heritage lie wrapped in the structures of these wadas. In the words of Anushree Kulkarni, “According to Vastu Shastra, the courtyard forming the focal centre belongs to Lord Brahma, and so is the source of energy in the wada.”
The wadas remind us of the glorious Maratha Empire that continues to live through these mammoth structures, speaking eloquently of its rich heritage and culture. Feel the essence of the wada in this documentary on Wada wherein you will experience a short walkthrough of an old-style Maharashtrian wada.
Modernise the Architecture Style of Wada for Contemporary Living

Traditional courtyard mansions i.e. wadas are a spectacular example of indigenous architecture. A perfect example of the preservation of the rich architectural heritage of Maharashtra is the Latur Home by Mooltatva Design Studio, which retained the traditional elements by blending them with modern elements. Experience the magic of a traditional blend with a modern touch. Here’s how you might modernise this architectural style for contemporary living:
01. Courtyard Design

Incorporate the courtyard layout, which is the hallmark of wada architecture. You can add features like a fountain or small garden to enhance the aesthetics of your home.
02. Locally Available Materials

Use locally available materials like stone, wood, and brick to maintain the authentic vibe of wada, while ensuring sustainability and reducing the carbon footprint.
03. Jharokhas

Imbibe the vernacular touch along with functional elements through ventilation, natural light, and visual interest.
04. High Ceiling and Open Spaces

High ceilings and open spaces enhance ventilation and create a sense of openness. Executing this adaptation will maintain the grandeur of the traditional wada.
05. Aesthetic Elements

Add charm to your home exterior by incorporating traditional elements like decorative eaves, wooden brackets, and carved doors.
06. Modular Layout

Following today’s modern lifestyle, create a modular layout that allows flexible use of space in multipurpose rooms and home offices that adapt to multipurpose activities.
By blending the traditional Maharashtrian wadas with modern design, you can create a home that imbibes the essence of the past while embracing the comfort of contemporary living.
Conclusion
In a nutshell, the wadas of Maharashtra are known for their unique architecture, intricate wooden carvings, and courtyards, giving a glimpse of the rich cultural heritage of Maharashtra. The wada architecture remind us of the Maratha Empire, preserved as architectural heritage. Furthermore, you can incorporate the architectural style of wadas into contemporary living homes.
Image Courtesy : Image 3, Image 4, Image 9, Image 10, Image 11, Image 12, Image 13, Image 14, Image 15, Image 16 , Image 17






























